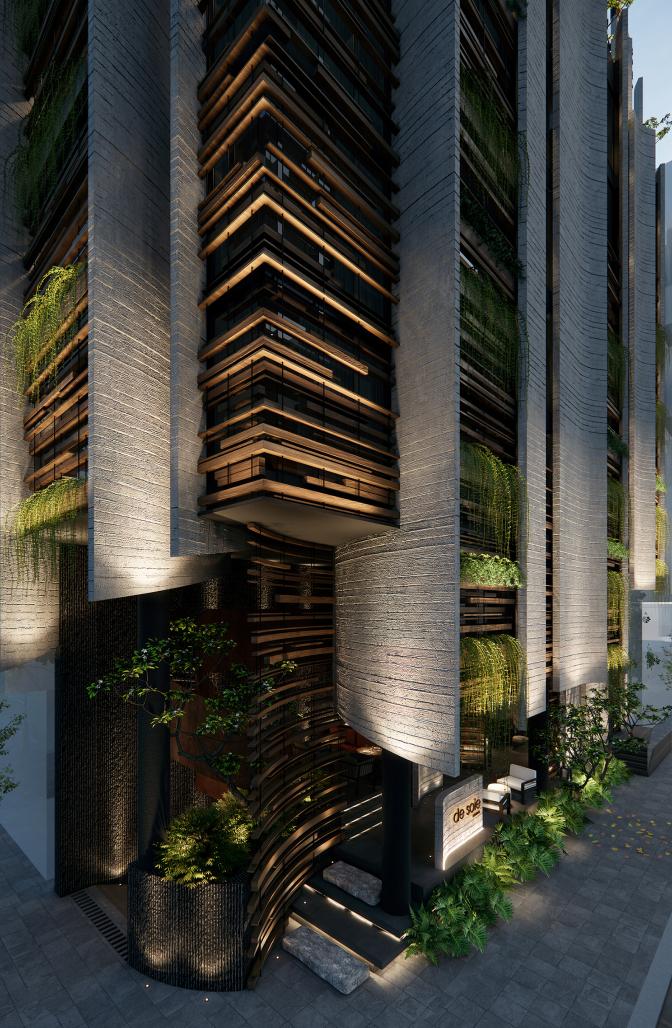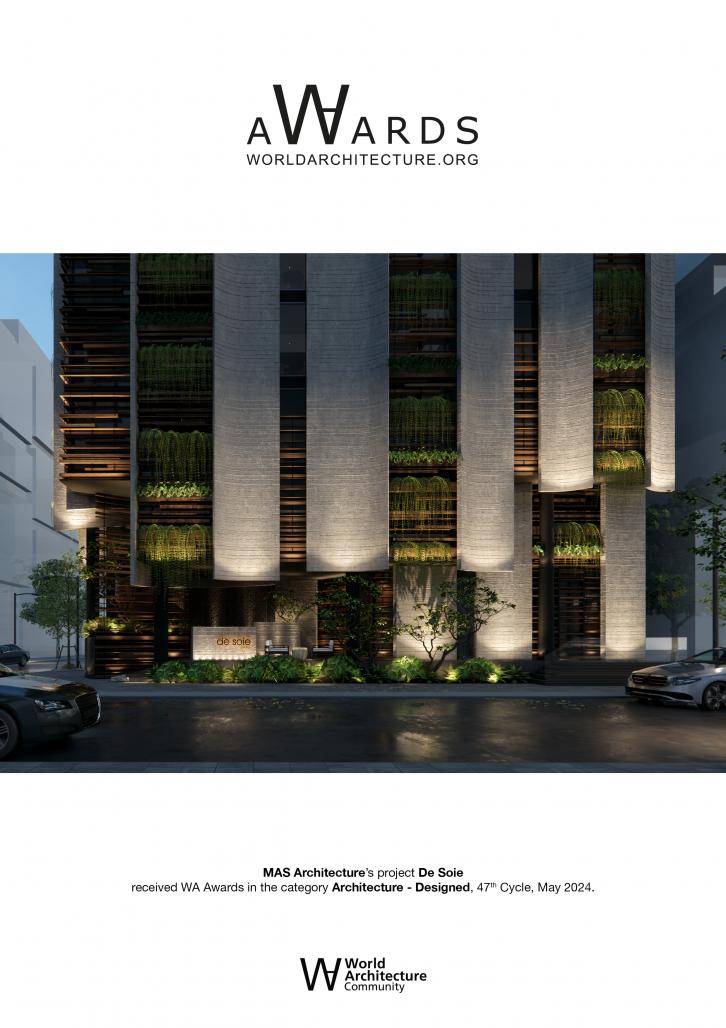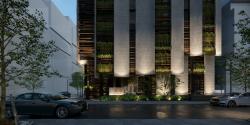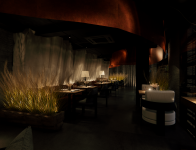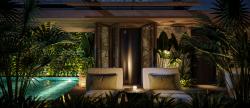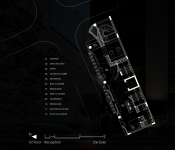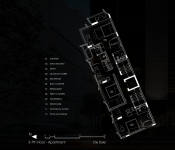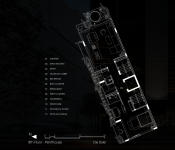De Soie - the story of Asian silk strips - is a small-scale resort project in the center of Vietnam urban city. The challenge was developing a place that offered a secluded place and different experience from high-density urban status quo. Guiding for this idea is an image inspired by Asian silk ribbons which is telling a story about Vietnamese identity in resorts, traditional earthy colors, sustainable local materials, and a spirit of reused old items.
With an area of 150 m2, this project is planned with 8 floors. We are focus on developing a culinary space on the 2nd floor. The 1st floor is devoted for creating a traffic landscape that connected to the 2nd floor, and connecting the street f&b business model around the 1st floor sidewalk at the same time. The receptionist is at a small area in the lobby with moderate service needs. The soft image of multi-colored silk strips interwoven is the main idea guiding this connection. Dry grass bushes, old steel structures, salvaged floodwood,... all of these materials create a space full of nostalgia for old things - bringing a "slow down" experience when people enter this place. 3rd-7th floors are designed for resort rooms with many multi-purpose amenities but it is very close to rustic local materials: polished stone, natural wood, rough concrete... The entire open space connecting with each other and prioritizing the inward experience, separating it from the outside through layers of greenery and wooden lamellas. The rooftop is designed for a garden combined with a swimming pool, but it is covered with layers of greenery that makes it feel like entering a high-altitude forest with rustic local materials such as pebbles and recycled old wood.
The overall exterior is composed of interwoven concrete "silk strips" that break the dry structure of a vertically developed building. De Soie has demonstrated our spirit in developing sustainable architecture with local colors, while building a unique and rustic resort experiences in a new urban area. It feels like the way we can touch a soft silk strip.
2022
Location: Da Nang , Viet Nam
Area: 150 m2
Area construction: 1.500 m2
Main material: concrete, dry grass bushes, old steel structures, salvaged floodwood
Project Development Consultant: ENSEM Hospitality
Architecture Design: MAS Architecture Workshop
Lead Architect: Nguyen Cong Thanh
Team Member: Le Tinh Tam, Tran Phuoc Hoang
De Soie by MAS Architecture in Vietnam won the WA Award Cycle 47. Please find below the WA Award poster for this project.

Downloaded 0 times.
Favorited 1 times
