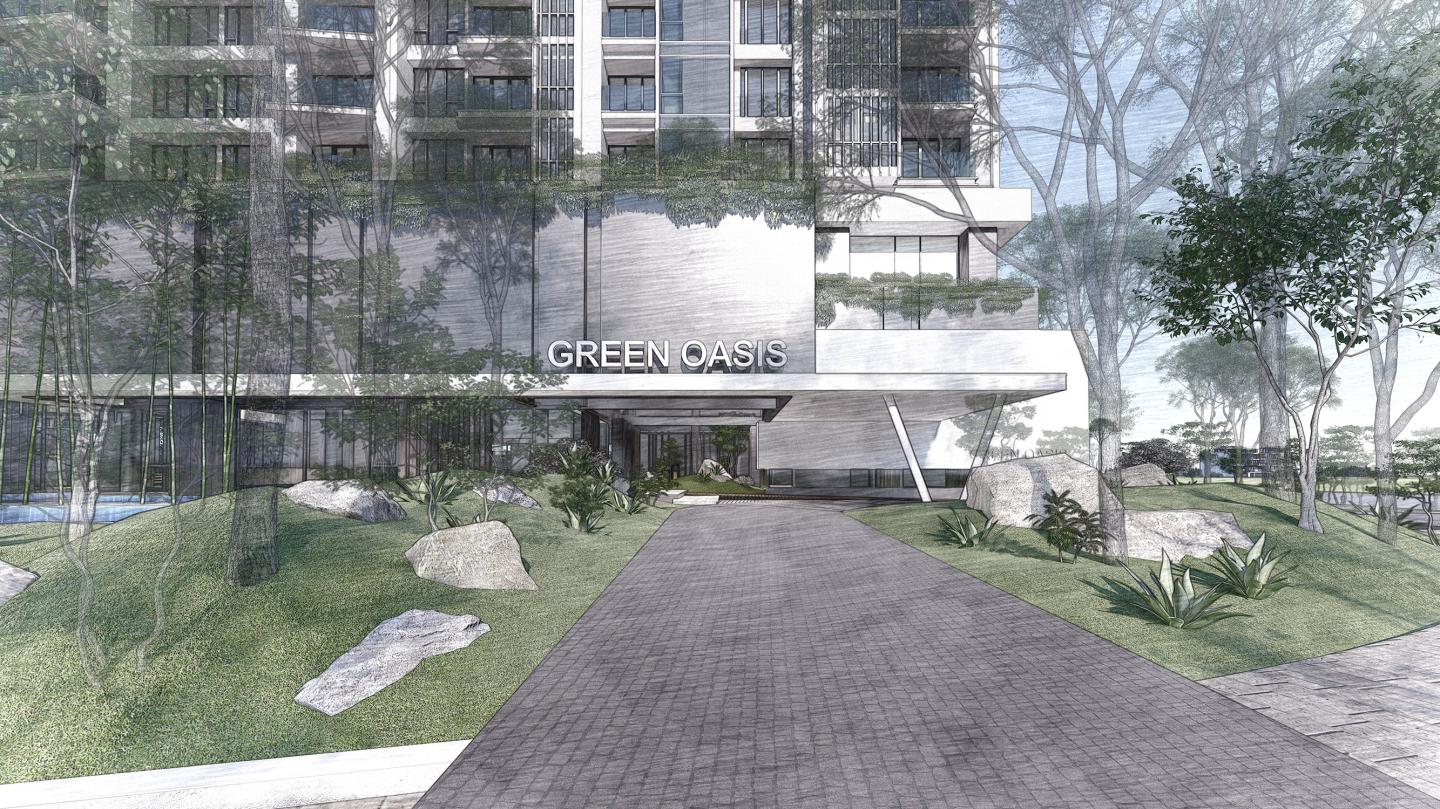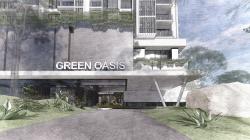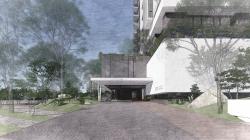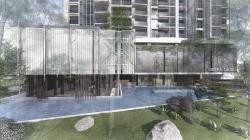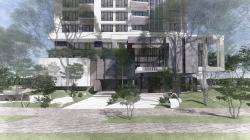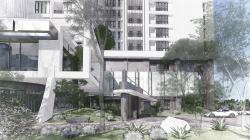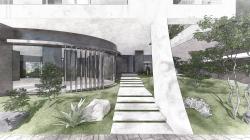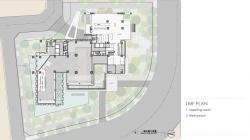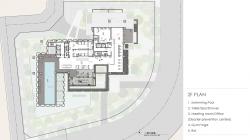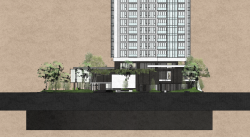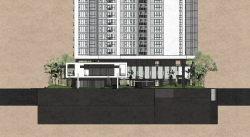Located right next to Yuguang Island, Tainan, the site is surrounded by water, trees, and a diversity of species. Combining water, greenery, and our material, the project ensures sunlight in every corner of the building and cools down the overall temperature with a great amount of water. As seasons change, the architecture provides the best visual scale through its interesting structure and comfortable living environment for the residents inside.
The project site is close to the nearby mangrove environment, known for its biological diversity. Unlike traditional buildings that line their entrances with the site territory, Green Oasis seats at the middle of the site and is surrounded by natural-like parks, blurring the boundary between the road and the site area by planting lots of local greenery around, extending the nearby mangrove system deeper to the human activity area. Thus, the project invites local species to thrive, provides a larger space for migratory birds to stay, and creates a visual immersion between the architecture and the environment. On the second floor of the architecture, the swimming pool is sheltered by the greens around, creating a comfortable and private environment for one to enjoy the space. In addition to plants, we use glass to shape the façade of the architecture, reflecting the green’ shape and shadows on the walls. The glasses around invite sunlight to shine in the interior space with the artificial light, creating intriguing and playful visual interaction and light movement throughout the multi-layer structure and height differences in the library and public spaces.
To design a space that co-exists with the environment, we discover nature with the form of architecture by using the simplest manufacturing technique. The beauty of nature reflects upon the chosen natural materials and texture, creating a sense of grandiosity and luxury through natural imagery, using deciduous trees to perform the change of season as residents enjoy themselves in the public space.
2023
The structure of the architecture fuses the indoor and outdoor spaces by creating a two-building-like appearance. The outer façade blocks the west exposure, preventing the severe sunlight of southern Taiwan. At the same time, there is an atrium design between the outer and the inner part. When the outer façade heated up the upper air, the hollow space draws in colder fresh air from the bottom to purify and improve the interior ventilation. With the landscaped pool and the shade of the outer façade cooling down the air on the ground floor, the architectural structure forms a convection cycle that helps save energy costs by lowering the overall temperature and creating better living spaces and public activity areas.
Chain10 Architecture & Interior Design Institute
