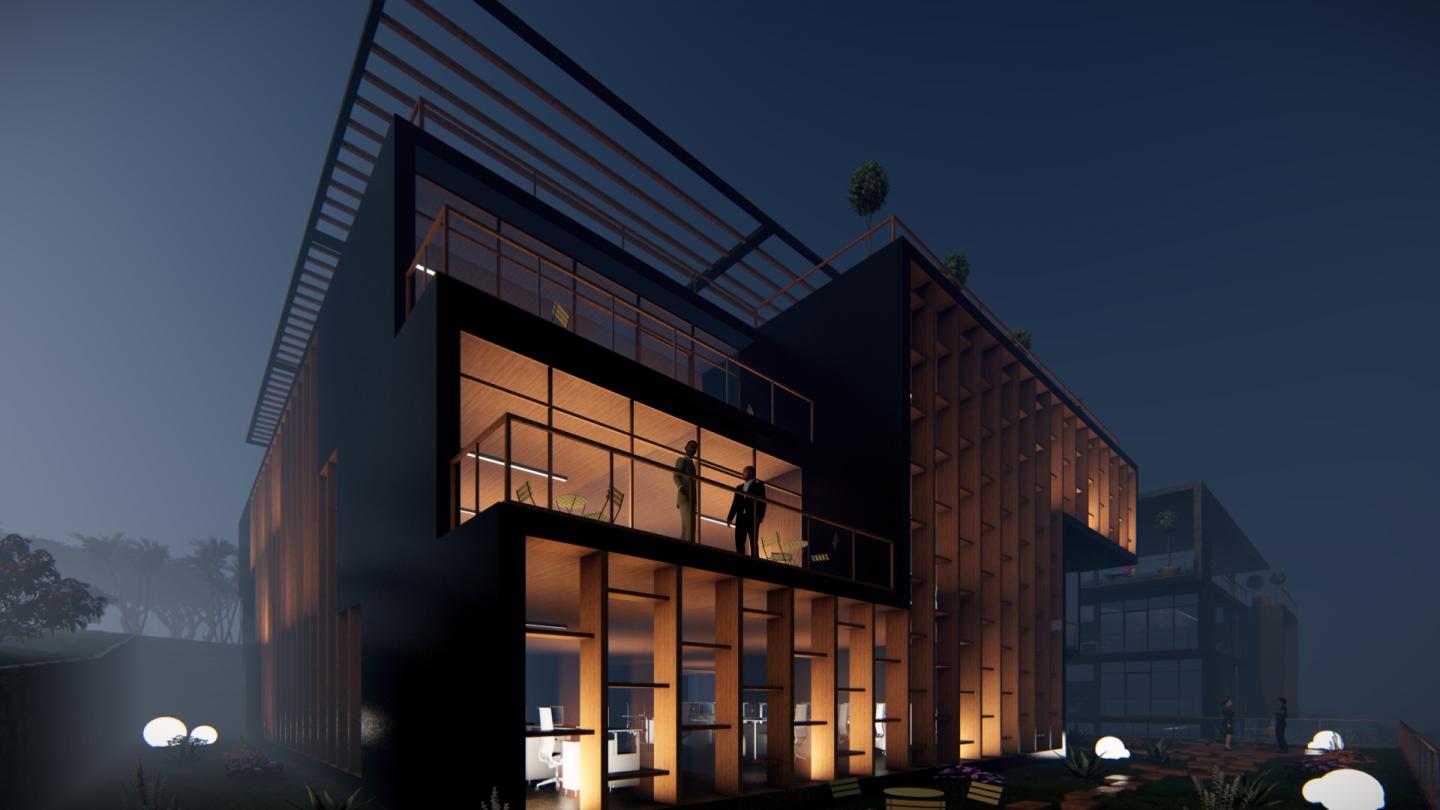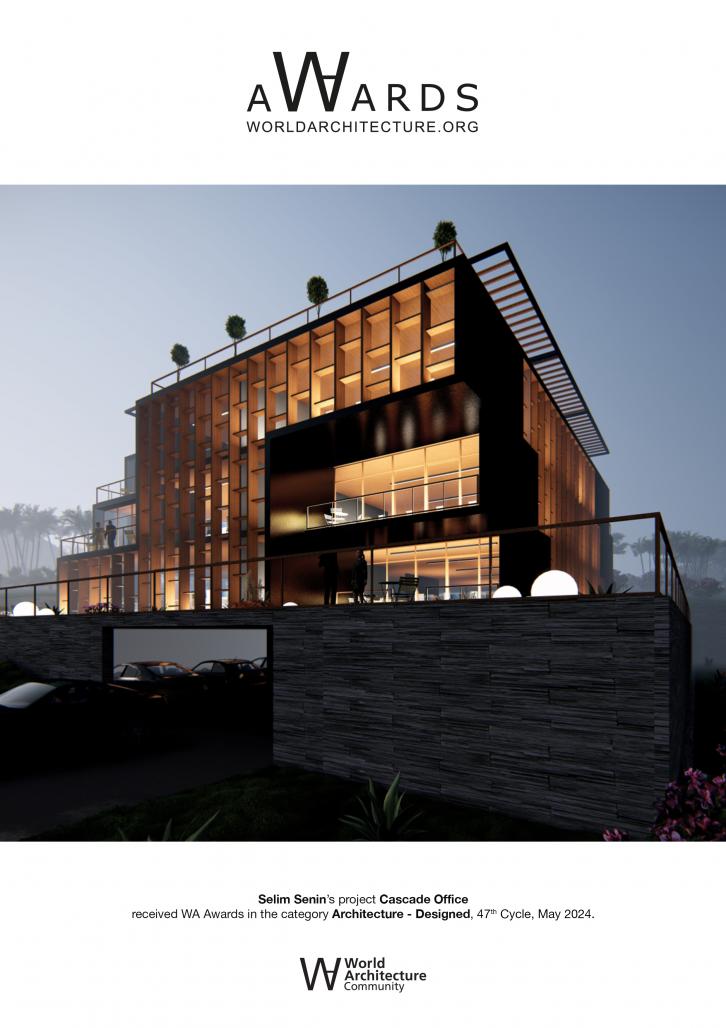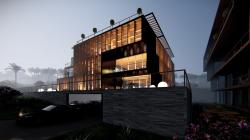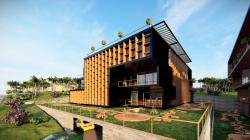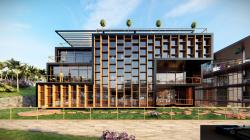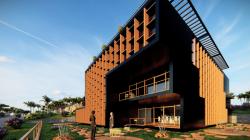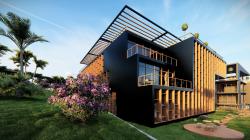The project is located in Kigali, the capital of Rwanda, located in East Africa. Located in the Gacuriro area, the plot is located on an alley that connects to the main road. Office building is designed near the first residential apartment as second phase. Apartment building has cantilevers to one side. These cantilevers gave inspiration for new office building design. Opposite direction setbacks is designed on the each corner of office building. While designing that building, we thought about how we could give an architectural identity to an office building consisting of 3 floors. We designed the structure without losing too much space by staggering in the opposite direction at the corners of the building. The setbacks designed in different directions at the corner points define an inverted Z-shaped sign on the front of the building. This resulting façade area was designed as a grid with vertical and horizontal wooden profiles. After parking the car on the basement floor, you can reach the 3 office floors on the upper floors of the building or the cafe area on the roof terrace. Triple spheres were used as night lighting in the garden landscaping. These triple spheres and the rational geometric rectangular design of the building contrast with each other and strengthen each other's existence. Although it is a very low-rise office building, the design of the building is unique and has the architectural design quality that will provide the prestige required to represent a company's brand.
2019
G 2 floors rooftop basement
Selim Senin
Cascade Office by selim senin in Rwanda won the WA Award Cycle 47. Please find below the WA Award poster for this project.

Downloaded 0 times.
