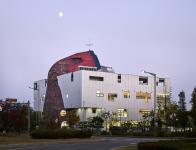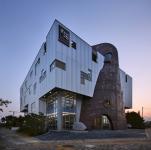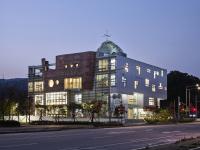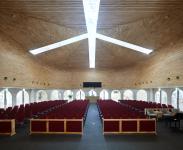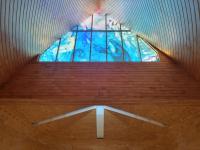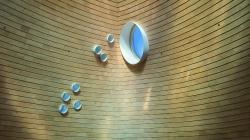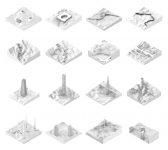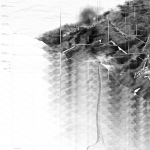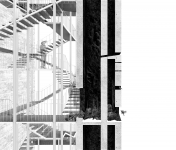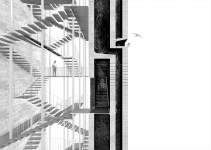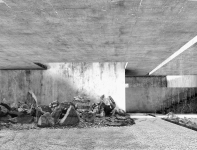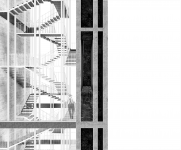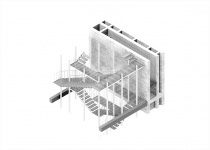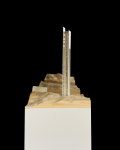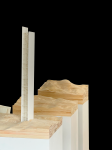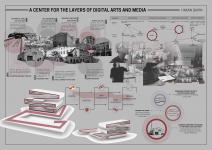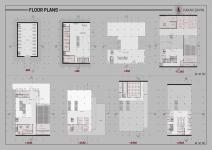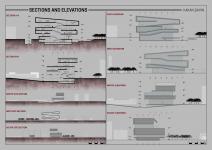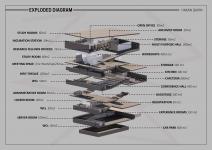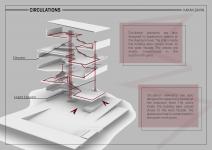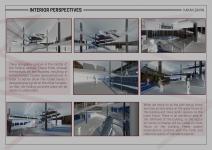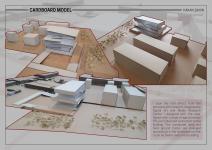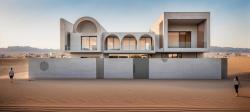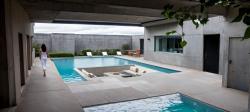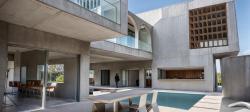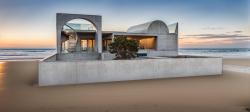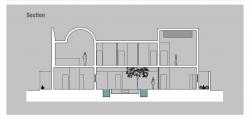World Architecture Awards 10+5+X Submissions
World Architecture Awards Submissions / 47th Cycle
Vote button will be active when the World Architecture Community officially announces the Voting period on the website and emails. Please use this and the following pages to Vote if you are a signed-in registered member of the World Architecture Community and feel free to Vote for as many projects as you wish.
How to participate
WA Awards Submissions
WA Awards Winners
Architectural Projects Interior Design Projects
Architectural Projects Interior Design Projects
The Pearl


"The Pearl," located in Çeşme-Dalyan, one of the prime areas of İzmir, bears the signature of the award-winning architectural firm BAD-Başak Akkoyunlu Design, representing the elegance and functionality of modern architecture in an exceptional manner. The structure consists of three main sections: basement, ground floor integrated with the elaborately designed garden and pool and first floor, seamlessly combining comfort and high living standards.
Perched on a hill 150 meters from the sea, The Pearl is situated on a 900m² plot of land. Inspired by the sea waves, the eave that wraps the building is dimensioned according to the direction of the sun, creating different seating areas at different times of the day. The eave, repeating its forms on the mass of the villa and its hardscape also extends as the upper cover of the dining and kitchen area by the poolside. The paramount design input of the house, the view, is emphasized in all of the primary areas, while all service areas are located on the land side.
Due to its location, vehicle access is provided from the high basement floor to a four-car garage, and access to the garden floor is also available from the side road. Although the main entrance of the house appears on the garden floor, significant attention is given to the garage entrance, which homeowners will predominantly use. After parking in the garage, one passes through a sunken garden area, adorned with lemon and palm trees, to reach the spacious vestibule area and elevator lobby in the basement. Additionally, the expansive, multipurpose living area in the basement opens onto this garden, leading to a wine and cigar room.
The basement floor also features functional areas such as a relaxation room combined with a sauna, a staff room, and a laundry room alongside the entrance and living area.
The ground floor is highlighted by a spacious pool and terrace area that seamlessly integrates indoor and outdoor living spaces. Adorned with natural touches, the floor is further enhanced by a garden that integrates with the living room, a functional kitchen, and a guest room. The intricate relationship between indoor and outdoor spaces on the ground floor provides a life intertwined with the pool and garden at all times, offering generous views of Dalyan from every corner of the house.
On the first floor, there is a room with a private balcony boasting panoramic views, and two more rooms offering a spacious, shared terrace. The captivating feature of the house, the panoramic view, is prioritized at every point, and the upper floor, integrated with the eave and garden/pottery, provides views over the landscape also on the upper floors.
Plot Area: 900m2
Total Built Area: 400m2
Architectural Design: BAD-Basak Akkoyunlu Design
Lead Architect: Basak Akkoyunlu
Project Team: Yagmur Taylan, Mustafa Kabakci
Perched on a hill 150 meters from the sea, The Pearl is situated on a 900m² plot of land. Inspired by the sea waves, the eave that wraps the building is dimensioned according to the direction of the sun, creating different seating areas at different times of the day. The eave, repeating its forms on the mass of the villa and its hardscape also extends as the upper cover of the dining and kitchen area by the poolside. The paramount design input of the house, the view, is emphasized in all of the primary areas, while all service areas are located on the land side.
Due to its location, vehicle access is provided from the high basement floor to a four-car garage, and access to the garden floor is also available from the side road. Although the main entrance of the house appears on the garden floor, significant attention is given to the garage entrance, which homeowners will predominantly use. After parking in the garage, one passes through a sunken garden area, adorned with lemon and palm trees, to reach the spacious vestibule area and elevator lobby in the basement. Additionally, the expansive, multipurpose living area in the basement opens onto this garden, leading to a wine and cigar room.
The basement floor also features functional areas such as a relaxation room combined with a sauna, a staff room, and a laundry room alongside the entrance and living area.
The ground floor is highlighted by a spacious pool and terrace area that seamlessly integrates indoor and outdoor living spaces. Adorned with natural touches, the floor is further enhanced by a garden that integrates with the living room, a functional kitchen, and a guest room. The intricate relationship between indoor and outdoor spaces on the ground floor provides a life intertwined with the pool and garden at all times, offering generous views of Dalyan from every corner of the house.
On the first floor, there is a room with a private balcony boasting panoramic views, and two more rooms offering a spacious, shared terrace. The captivating feature of the house, the panoramic view, is prioritized at every point, and the upper floor, integrated with the eave and garden/pottery, provides views over the landscape also on the upper floors.
Plot Area: 900m2
Total Built Area: 400m2
Architectural Design: BAD-Basak Akkoyunlu Design
Lead Architect: Basak Akkoyunlu
Project Team: Yagmur Taylan, Mustafa Kabakci
YeongJongDo Onnuri Church
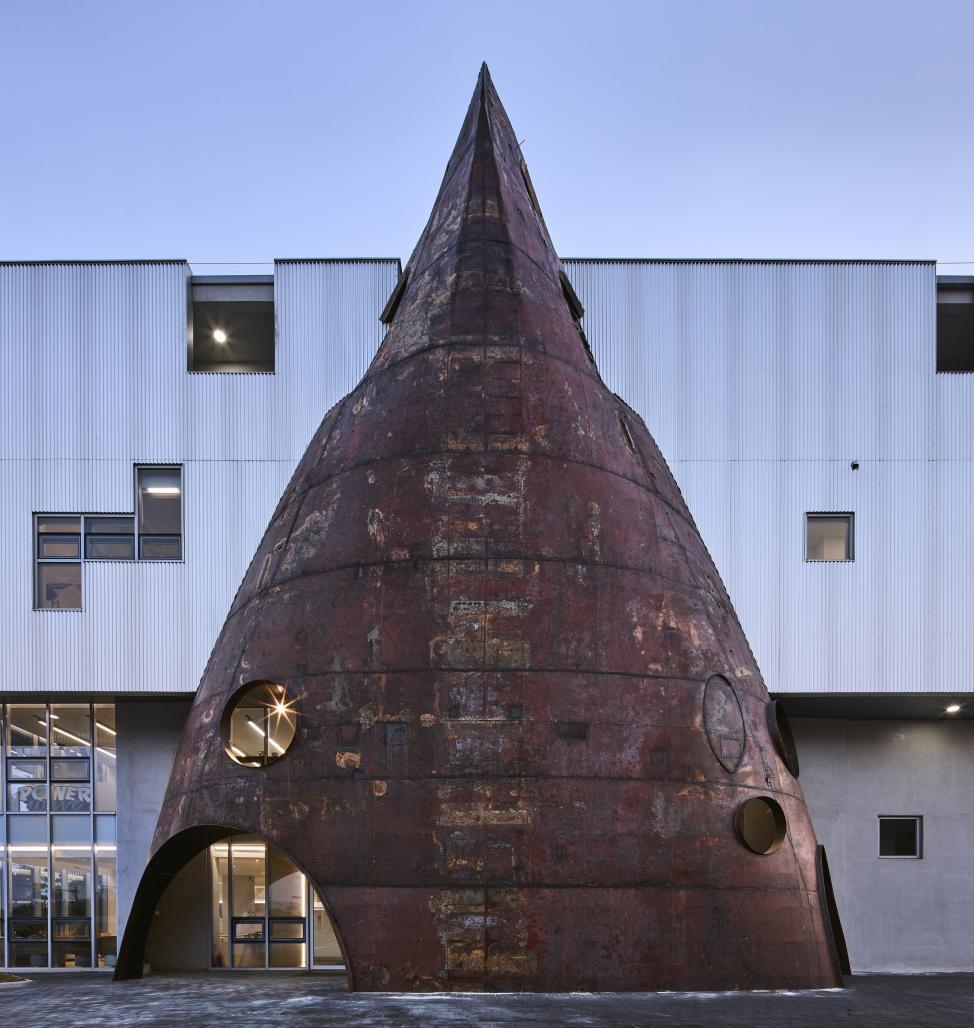

The Yeongjongdo Onnuri Church stands as a unique religious center on a developing island near Seoul, South Korea. Its design integrates the symbolic form of Noah's Ark pointed skyward with the practical concept of upcycling dismantled ship hulls.
This project promotes the concepts of scale, ready-made elements, and sustainable reuse. Fragmented sections of the recycled ship's hull become integral parts of the church's architecture. Steel, a readily available and highly durable material, finds renewed purpose in its elegant, curved forms. Our aim is to unlock the architectural potential of end-of-life ships, promoting a more ecologically conscious approach to construction.
The Yeongjongdo Church stands as a testament to the beauty and practicality of upcycling. Recycled steel components from a dismantled ship form the heart of the structure.
The church's fragmented design reflects the ship's deconstruction process. Strategic cutaways within the hull create open spaces for religious activities. The monumental scale of the salvaged ship inspires awe, showcasing the potential for repurposing industrial objects.
The timeworn steel possesses a unique "aura," imbued with history and authenticity. In this project, upcycling elevates the material, adding a layer of poetic value.
This project allows us to refine the "Up-cycling" principle, striving to create ever more beautiful and sustainable architecture through economical and ecological means.
Architect: shinslab architecture
Construction: Woori Jonghab Construction
Adress: 49 Unnam-ro, Jung-gu, Incheon, South Korea
Site area: 2020m²
Building area: 832m²
Gross floor area: 3248m²
Mixed structure: Concrete, Steel
Tchely H.C. SHIN
Claire SHIN
Javier GARCIA GONZALES
Taewoo HA
Janna MASHENKOVA
Seung Yeul CHOI
This project promotes the concepts of scale, ready-made elements, and sustainable reuse. Fragmented sections of the recycled ship's hull become integral parts of the church's architecture. Steel, a readily available and highly durable material, finds renewed purpose in its elegant, curved forms. Our aim is to unlock the architectural potential of end-of-life ships, promoting a more ecologically conscious approach to construction.
The Yeongjongdo Church stands as a testament to the beauty and practicality of upcycling. Recycled steel components from a dismantled ship form the heart of the structure.
The church's fragmented design reflects the ship's deconstruction process. Strategic cutaways within the hull create open spaces for religious activities. The monumental scale of the salvaged ship inspires awe, showcasing the potential for repurposing industrial objects.
The timeworn steel possesses a unique "aura," imbued with history and authenticity. In this project, upcycling elevates the material, adding a layer of poetic value.
This project allows us to refine the "Up-cycling" principle, striving to create ever more beautiful and sustainable architecture through economical and ecological means.
Architect: shinslab architecture
Construction: Woori Jonghab Construction
Adress: 49 Unnam-ro, Jung-gu, Incheon, South Korea
Site area: 2020m²
Building area: 832m²
Gross floor area: 3248m²
Mixed structure: Concrete, Steel
Tchely H.C. SHIN
Claire SHIN
Javier GARCIA GONZALES
Taewoo HA
Janna MASHENKOVA
Seung Yeul CHOI
(a)Temporary shelters: approaches to a volcanic landscape
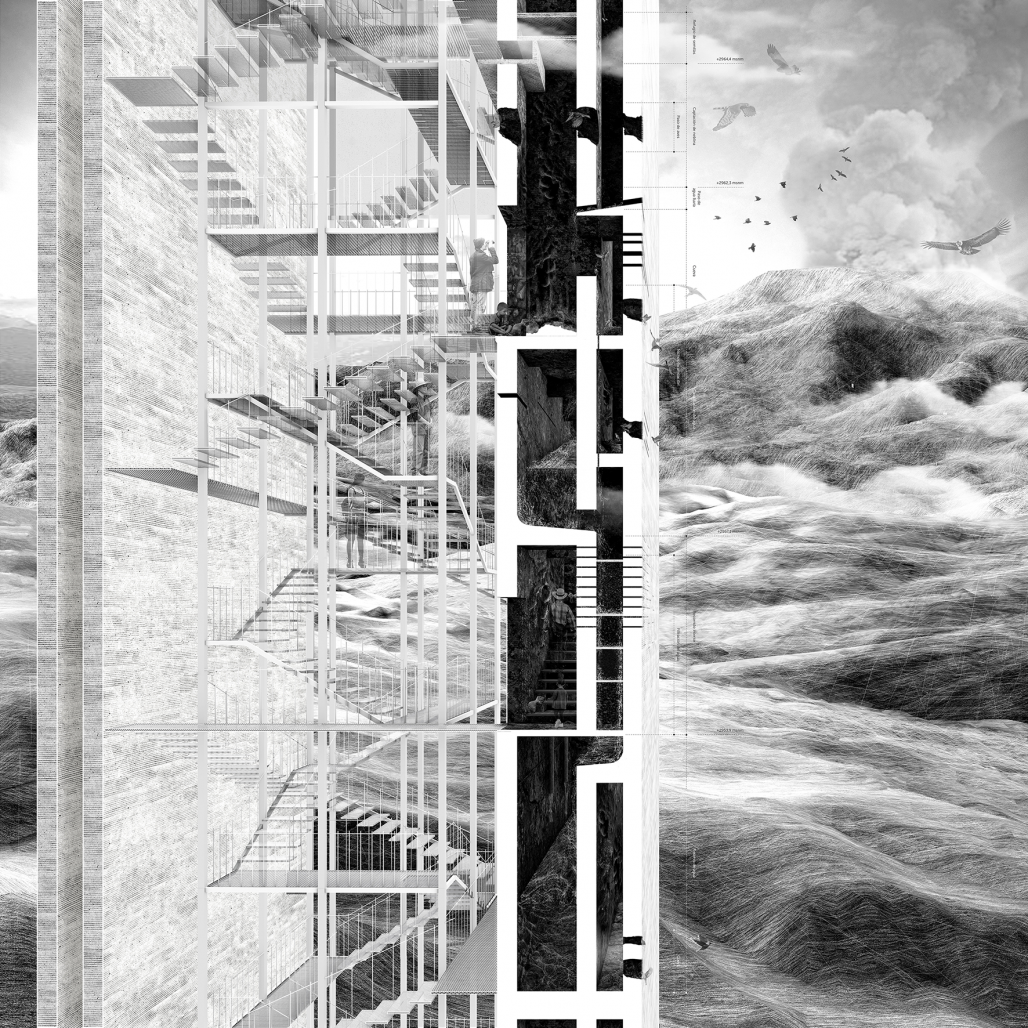

Latin America, a continental strip that not only faces universal issues like global warming, but also geological and geotechnical threats inherent to its location on the map. Inhabiting it implies exposing oneself to a series of threats that, despite being predictable, are completely uncertain in their spatial and temporal dimension. Inhabiting its landscape, involving humanity and its settlements, is turning what is simply nature following its cycles into a threat and potential catastrophe. The possibility of a cycle being completed becomes a potential risk.
This is precisely the case of the communities that are currently settled around the Nevado del Ruiz, a volcano in the central mountain range of the Andes in Colombia. On March 30 2023 the Colombian Geological Service declared the volcano on orange alert, recognizing the possibility of an eruption within days or weeks. The alert remained in place until August of the same year when the irregularities ceased to be extreme, though not nonexistent. This recalls the tragedy of Armero in 1985 when the volcano erupted disappearing the entire municipality, acknowledging the possibility of history repeating itself as we continue to inhabit the same places with the same responses. We are victims of collective amnesia. Architectures continue to be generated that do not recognize the risks upon which they are built and therefore fail to adapt to or prevent them.
The question arises: how should humans relate to their environment to reduce their vulnerability to its threats? It is questioned whether architecture can be a tool that (re)examines and (re)defines humans current relationships with the landscape. Then how architecture can respond to potentialities that do not recognize certainties or timelines, without losing its relevance.
As a result, a system is developed translated into a series of lines drawn on the topography aiming to recognize a landscape along with its history and potentialities. They seek to integrate themselves into an ecosystem both physically and functionally and generate a hybridization among its components, between the natural, the artificial, and the human, until over time, the boundaries separating them disappear.
Starting from the act of providing refuge, a wall extends along the highest elevation. A wall that can contain and divert volcanic material, separating it from people, fauna, and water. This wall is imbued with actions and is positioned as the refuge. The wall also becomes vertical aligning with the mountain as it traverses the landscape. It is composed of internal voids that allow exploring the implications of rising amidst these conditions and the responsibilities it may entail. Capturing rainwater and mist, filtering it, storing it, and making it available to the community. Flora grows appropriating the caves that become shelters for animals and humans. It extends as an act of recognizing the surroundings and everything it implies to observe the landscape from 100 meters above, or alternatively, to distance oneself from it when necessary. Lastly, it imposes itself as an act of memory, as a witness. The wall descends and embeds into the topography, ultimately delving into the subsoil that has been intervened by the volcano for centuries. It concludes as an act of remembering, learning, and striving not to repeat, which architecturally takes the form of a museum.
The proposed architecture, beyond presenting itself as a definitive response to the addressed issue, is proposed as a learning experience and an invitation. It settles in a landscape to which it ultimately surrenders; nature will always reclaim it. Whether it be a volcanic eruption or an intervention built by humans, nature always resurges and reconquers the landscape. Why not anticipate that dynamic and plan for it? We have the opportunity to program the ruins we will inhabit in the future, instead of allowing them to remain traces of forgotten architecture.
The main object of the project, which is the wall, is solid concrete, internally reinforced, and functions as a structural screen. The wall is composed of 3 consecutive screens cast simultaneously with shorter perpendicular sections to them. In this way, the necessary voids inside the wall are created for the development of its internal dynamics.
In the case of the tower, there are two walls separated by 10 meters. Inside them, a metal structure composed of beams and columns is anchored to support the stairs allowing vertical movement through the tower for all types of living beings, reaching a height of 100 meters. On five of its levels, the structure is reinforced with concrete beams located perpendicular to the screens.
The structural screens, while supporting the structure, allow the metal elements to have thin sections. This way is possible to place a vertical element that fades away and blends into the landscape, instead of being disruptive upon it. The higher levels are covered with fog-catching meshes. These are anchored between the columns supporting the inner circulation. Circulations are divided and different conditions are generated between them. Meanwhile, the wall takes advantage of the low temperatures surrounding it at this height and houses containers inside to shelter and preserve seeds. In the event of an eruption, seeds of fauna and crops have been safeguarded and can be replanted when the soil is renewed. At the lower level, where the museum extends, the wall is buried and its section increases. It reveals all the material found underground, which tells the history of the place, intended to be remembered and learn from it.
Design: Daniela Duarte
Tutors: Daniela Atencio, Claudio Rossi, Daniel Bonilla
This is precisely the case of the communities that are currently settled around the Nevado del Ruiz, a volcano in the central mountain range of the Andes in Colombia. On March 30 2023 the Colombian Geological Service declared the volcano on orange alert, recognizing the possibility of an eruption within days or weeks. The alert remained in place until August of the same year when the irregularities ceased to be extreme, though not nonexistent. This recalls the tragedy of Armero in 1985 when the volcano erupted disappearing the entire municipality, acknowledging the possibility of history repeating itself as we continue to inhabit the same places with the same responses. We are victims of collective amnesia. Architectures continue to be generated that do not recognize the risks upon which they are built and therefore fail to adapt to or prevent them.
The question arises: how should humans relate to their environment to reduce their vulnerability to its threats? It is questioned whether architecture can be a tool that (re)examines and (re)defines humans current relationships with the landscape. Then how architecture can respond to potentialities that do not recognize certainties or timelines, without losing its relevance.
As a result, a system is developed translated into a series of lines drawn on the topography aiming to recognize a landscape along with its history and potentialities. They seek to integrate themselves into an ecosystem both physically and functionally and generate a hybridization among its components, between the natural, the artificial, and the human, until over time, the boundaries separating them disappear.
Starting from the act of providing refuge, a wall extends along the highest elevation. A wall that can contain and divert volcanic material, separating it from people, fauna, and water. This wall is imbued with actions and is positioned as the refuge. The wall also becomes vertical aligning with the mountain as it traverses the landscape. It is composed of internal voids that allow exploring the implications of rising amidst these conditions and the responsibilities it may entail. Capturing rainwater and mist, filtering it, storing it, and making it available to the community. Flora grows appropriating the caves that become shelters for animals and humans. It extends as an act of recognizing the surroundings and everything it implies to observe the landscape from 100 meters above, or alternatively, to distance oneself from it when necessary. Lastly, it imposes itself as an act of memory, as a witness. The wall descends and embeds into the topography, ultimately delving into the subsoil that has been intervened by the volcano for centuries. It concludes as an act of remembering, learning, and striving not to repeat, which architecturally takes the form of a museum.
The proposed architecture, beyond presenting itself as a definitive response to the addressed issue, is proposed as a learning experience and an invitation. It settles in a landscape to which it ultimately surrenders; nature will always reclaim it. Whether it be a volcanic eruption or an intervention built by humans, nature always resurges and reconquers the landscape. Why not anticipate that dynamic and plan for it? We have the opportunity to program the ruins we will inhabit in the future, instead of allowing them to remain traces of forgotten architecture.
The main object of the project, which is the wall, is solid concrete, internally reinforced, and functions as a structural screen. The wall is composed of 3 consecutive screens cast simultaneously with shorter perpendicular sections to them. In this way, the necessary voids inside the wall are created for the development of its internal dynamics.
In the case of the tower, there are two walls separated by 10 meters. Inside them, a metal structure composed of beams and columns is anchored to support the stairs allowing vertical movement through the tower for all types of living beings, reaching a height of 100 meters. On five of its levels, the structure is reinforced with concrete beams located perpendicular to the screens.
The structural screens, while supporting the structure, allow the metal elements to have thin sections. This way is possible to place a vertical element that fades away and blends into the landscape, instead of being disruptive upon it. The higher levels are covered with fog-catching meshes. These are anchored between the columns supporting the inner circulation. Circulations are divided and different conditions are generated between them. Meanwhile, the wall takes advantage of the low temperatures surrounding it at this height and houses containers inside to shelter and preserve seeds. In the event of an eruption, seeds of fauna and crops have been safeguarded and can be replanted when the soil is renewed. At the lower level, where the museum extends, the wall is buried and its section increases. It reveals all the material found underground, which tells the history of the place, intended to be remembered and learn from it.
Design: Daniela Duarte
Tutors: Daniela Atencio, Claudio Rossi, Daniel Bonilla
A Center For The Layers Of Digital Arts And Media
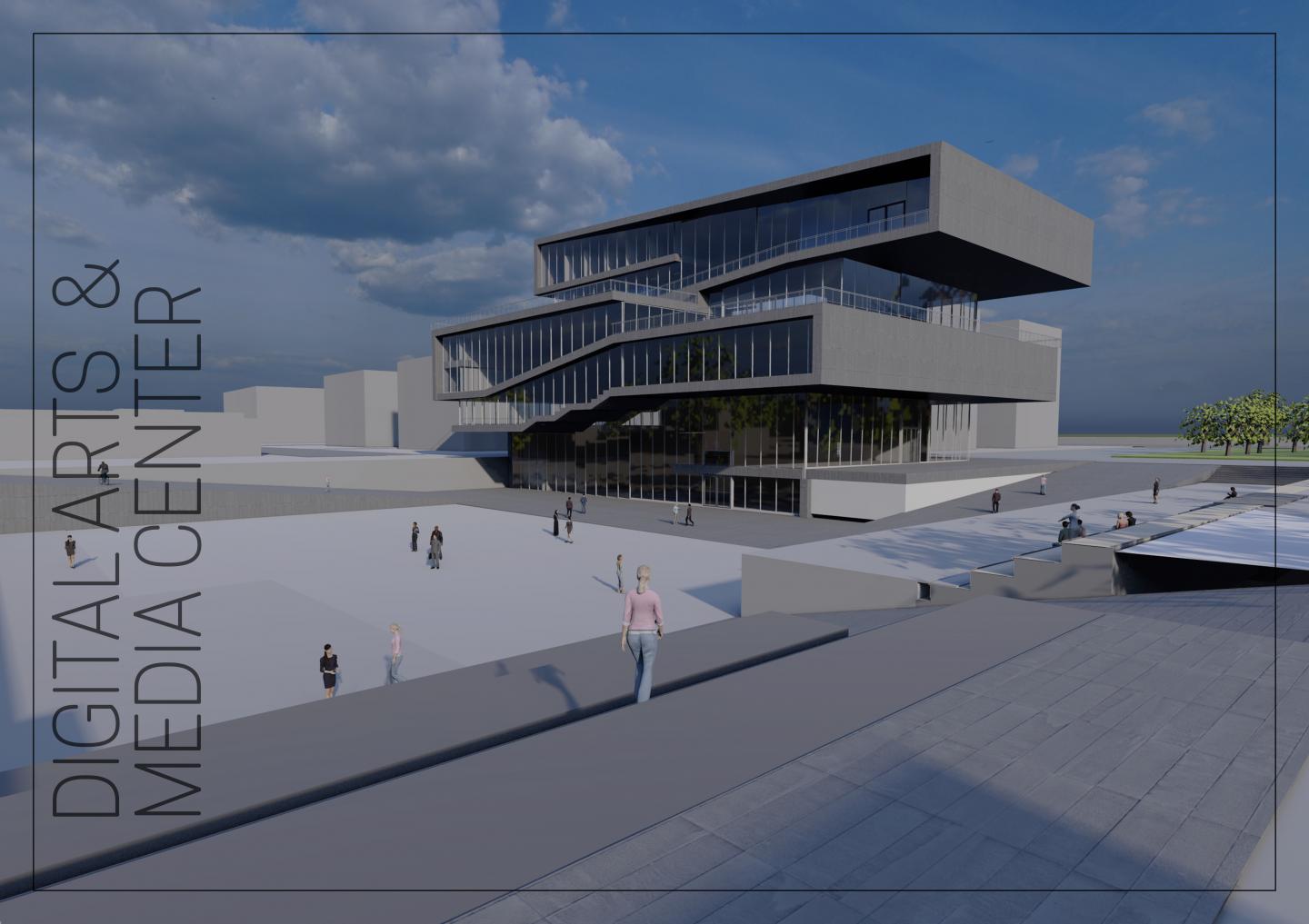

"Digital Arts and Media Center" has adopted the mission of encouraging social interaction with art through digital environments and raising awareness in this process. The recent rapid increase in technology and artificial intelligence supports that we will need such spaces in the future. Emphasizing the importance of spatial design in facilitating artistic experiences, 'A CENTER FOR THE LAYERS OF DIGITAL ARTS AND MEDIA' project masterfully adopts a nested spatial approach, using strategically folded spaces as conduits for creative exploration. Artfully folding a flat strip, the project skillfully integrates functional elements such as ramps, lecture halls and rooftop lecture halls. The folding of architectural layers is designed to encourage interaction and circulation between users and the architectural environment, so that people can experience this space more comprehensively.
Located in the culturally vibrant Konak district of Izmir, especially in the historical Alsancak District, the location of the project resonates with a rich heritage dating back to the 19th and 20th centuries. Adjacent to the site is the Historical Coal Gas Factory, a cornerstone of the region's cultural heritage. In order to seamlessly combine the contemporary vision with the historical texture, meticulous coordination was ensured with the Historical Coal Gas Factory, ensuring that the project coexists harmoniously with the urban landscape.
The interconnections highlighted in these design contexts reflect the complex relationships woven within the architectural fabric and underline the project's commitment to encouraging dynamic spatial interaction. With an innovative architectural strategy focused on complex folds and structural manipulations, the project not only facilitates fluid transitions between spaces, but also develops an experiential narrative that unfolds on multiple levels. "Allowing users to perceive spatial depth from different perspectives, the design encourages a deep interaction with the built environment, encouraging a subtle exploration of spatial cognition and aesthetic appreciation."
Project Location: Turkey, İzmir, Konak
Total Project Area: 7000 m2 (closed area)
Building Program
Experience Rooms: 150 m2
Workshops: 120 m2
Study Rooms: 60 m2
Incubation Station: 30 m2
Research Fellows Offices: 75 m2
Meeting Space: 25 m2
Server Room: 100 m2
Info-Theque: 200 m2
Administrative Room: 50 m2
Locker Room: 40 m2
Open Offices: 50 m2
Storage: 85 m2
Conference Hall: 500 m2
Multi-Purpose Hall: 200 m2
Kitchen: 100 m2
Cafeteria: 300 m2
Backstage: 100 m2
Car Park: 600 m2
Archivist Room: 200 m2
Structure and Materials
The structure of the project is reinforced concrete. The shape of the columns is round. Beamless flooring (Flat Slab) was used. The thickness of the floor is 80cm, this thickness measurement is also valid for folding walls.
Designer: Hakan Şahin
Supervisors: Prof. Dr. Erdem Erten, Inst. Tolga Kezer, Inst. Mert Velipaşaoğlu, Res. Asst. Buse Ezgi Sökülmez, Res. Asst. Müjde Yar, Res. Asst. Tansu Göçmen, Gizem Yazıcı
Located in the culturally vibrant Konak district of Izmir, especially in the historical Alsancak District, the location of the project resonates with a rich heritage dating back to the 19th and 20th centuries. Adjacent to the site is the Historical Coal Gas Factory, a cornerstone of the region's cultural heritage. In order to seamlessly combine the contemporary vision with the historical texture, meticulous coordination was ensured with the Historical Coal Gas Factory, ensuring that the project coexists harmoniously with the urban landscape.
The interconnections highlighted in these design contexts reflect the complex relationships woven within the architectural fabric and underline the project's commitment to encouraging dynamic spatial interaction. With an innovative architectural strategy focused on complex folds and structural manipulations, the project not only facilitates fluid transitions between spaces, but also develops an experiential narrative that unfolds on multiple levels. "Allowing users to perceive spatial depth from different perspectives, the design encourages a deep interaction with the built environment, encouraging a subtle exploration of spatial cognition and aesthetic appreciation."
Project Location: Turkey, İzmir, Konak
Total Project Area: 7000 m2 (closed area)
Building Program
Experience Rooms: 150 m2
Workshops: 120 m2
Study Rooms: 60 m2
Incubation Station: 30 m2
Research Fellows Offices: 75 m2
Meeting Space: 25 m2
Server Room: 100 m2
Info-Theque: 200 m2
Administrative Room: 50 m2
Locker Room: 40 m2
Open Offices: 50 m2
Storage: 85 m2
Conference Hall: 500 m2
Multi-Purpose Hall: 200 m2
Kitchen: 100 m2
Cafeteria: 300 m2
Backstage: 100 m2
Car Park: 600 m2
Archivist Room: 200 m2
Structure and Materials
The structure of the project is reinforced concrete. The shape of the columns is round. Beamless flooring (Flat Slab) was used. The thickness of the floor is 80cm, this thickness measurement is also valid for folding walls.
Designer: Hakan Şahin
Supervisors: Prof. Dr. Erdem Erten, Inst. Tolga Kezer, Inst. Mert Velipaşaoğlu, Res. Asst. Buse Ezgi Sökülmez, Res. Asst. Müjde Yar, Res. Asst. Tansu Göçmen, Gizem Yazıcı
Anne's House
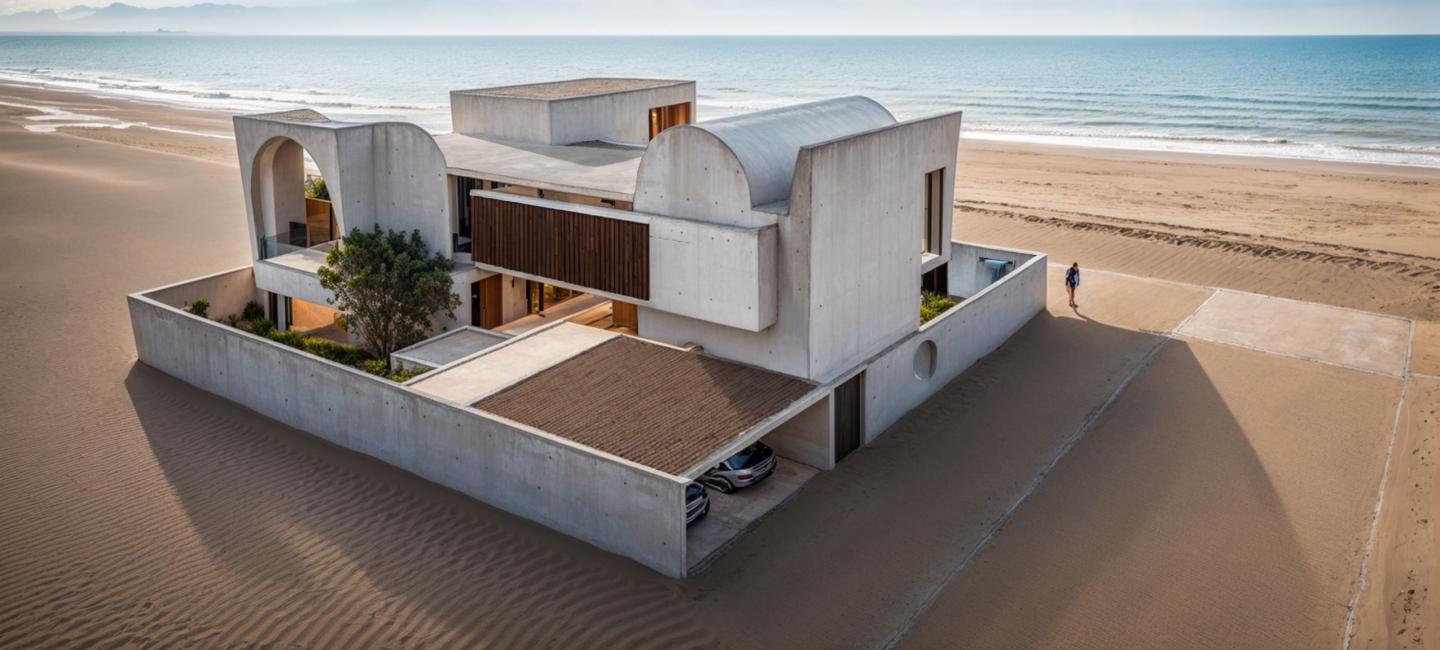

Brief:
Anne Hathaway, my hypothetical client, is a renowned American actress. Balancing a demanding schedule, she strives for excellence in her roles. Juggling a hectic schedule, she is always busy and works hard to perfect all her roles. A sea-view house in Ras Al Khaimah would be the perfect getaway for her to unwind and take a break from work. Staying in shape is a priority for her, so I made sure there's a gym and outdoor yoga areas. Her primary residence in Manhattan's Upper West Side has tall ceilings, so I incorporated a high ceiling in her bedroom. To cater to her diverse career, I added two studios—one for acting and one for voice acting. Taking inspiration from her love for the outdoors, I created outdoor sitting areas, just like her Manhattan residence. They are overlooking a pool to create a beautiful and functional space.
Design Concept:
My design concept aims to emulate a local village aesthetic, where each element maintains its unique identity while seamlessly integrating into the overall narrative. The interplay of curves and rectangles serves as the artistic medium, crafting a visual symphony that celebrates diversity. Each segment tells its own story, yet a cohesive thread unites them into a harmonious whole.
Site Details:
Situated in Dafan Al-Khor suburb of RAK overlooking the Arabian Sea, the site enjoys proximity to various amenities due to its location near the main road. The surrounding residential area offers easy access to supermarkets, schools, furniture stores, and more, enriching the site's appeal with abundant facilities.
1. Brief: A residence for a contemporary / historical figure who decides to move to Ras Al Khaimah.
2. The lot is 25 x 25 meters (625sqm)
3. Total GFA (Gross Floor Area) 320sqm
4. Max height = three floors (11 m). On the roof and terraces light shading structures are allowed
5. Functions: Car park, Kitchen, Dining area, Living area / Majilis, Storage spaces, Maid room Toilet, three bedrooms, four toilets, 1 room specific to the user.
Student: Batoul Abbad
Course: ARCH 222
Instructor: Prof. Arch. Cristiano Luchetti
University: American University of Ras Al Khaimah
Anne Hathaway, my hypothetical client, is a renowned American actress. Balancing a demanding schedule, she strives for excellence in her roles. Juggling a hectic schedule, she is always busy and works hard to perfect all her roles. A sea-view house in Ras Al Khaimah would be the perfect getaway for her to unwind and take a break from work. Staying in shape is a priority for her, so I made sure there's a gym and outdoor yoga areas. Her primary residence in Manhattan's Upper West Side has tall ceilings, so I incorporated a high ceiling in her bedroom. To cater to her diverse career, I added two studios—one for acting and one for voice acting. Taking inspiration from her love for the outdoors, I created outdoor sitting areas, just like her Manhattan residence. They are overlooking a pool to create a beautiful and functional space.
Design Concept:
My design concept aims to emulate a local village aesthetic, where each element maintains its unique identity while seamlessly integrating into the overall narrative. The interplay of curves and rectangles serves as the artistic medium, crafting a visual symphony that celebrates diversity. Each segment tells its own story, yet a cohesive thread unites them into a harmonious whole.
Site Details:
Situated in Dafan Al-Khor suburb of RAK overlooking the Arabian Sea, the site enjoys proximity to various amenities due to its location near the main road. The surrounding residential area offers easy access to supermarkets, schools, furniture stores, and more, enriching the site's appeal with abundant facilities.
1. Brief: A residence for a contemporary / historical figure who decides to move to Ras Al Khaimah.
2. The lot is 25 x 25 meters (625sqm)
3. Total GFA (Gross Floor Area) 320sqm
4. Max height = three floors (11 m). On the roof and terraces light shading structures are allowed
5. Functions: Car park, Kitchen, Dining area, Living area / Majilis, Storage spaces, Maid room Toilet, three bedrooms, four toilets, 1 room specific to the user.
Student: Batoul Abbad
Course: ARCH 222
Instructor: Prof. Arch. Cristiano Luchetti
University: American University of Ras Al Khaimah

















