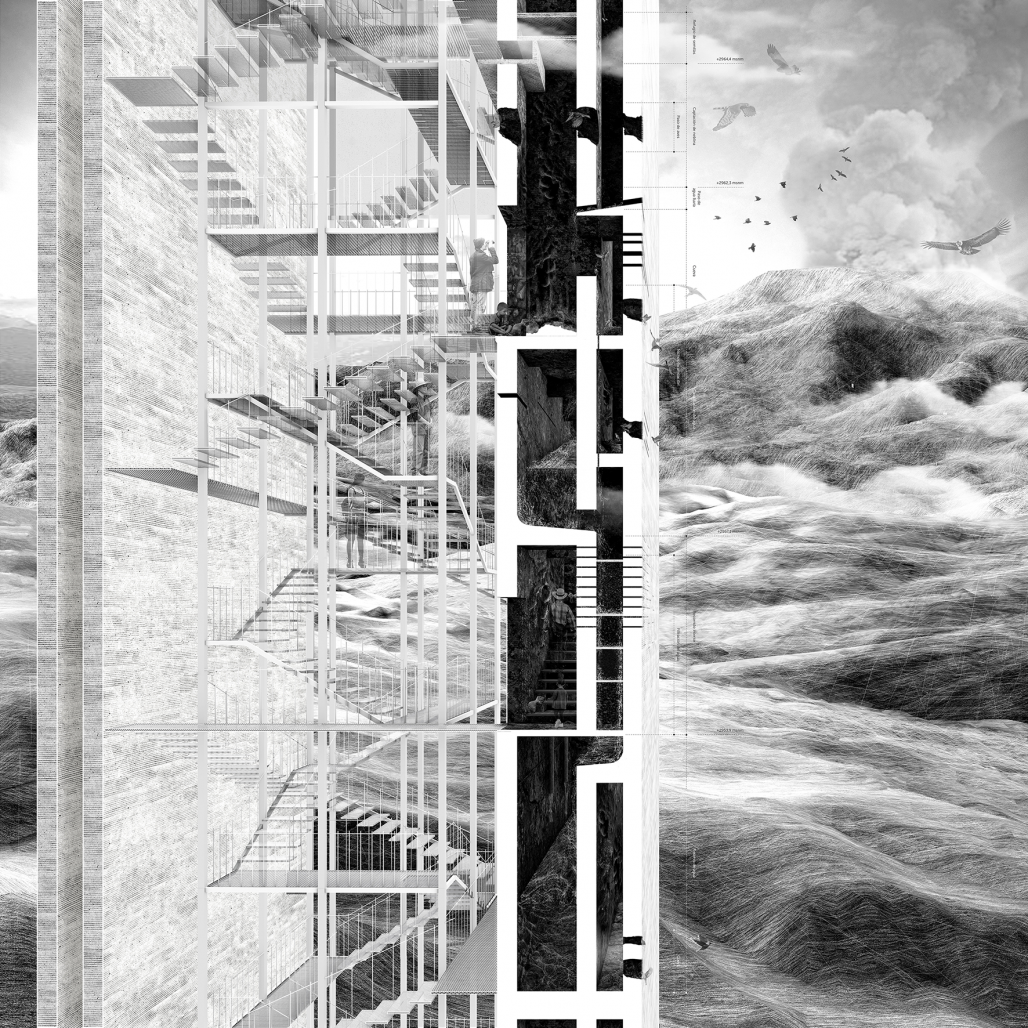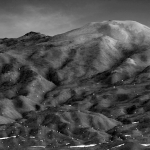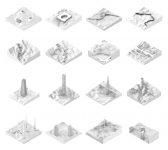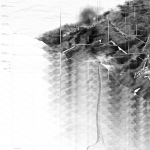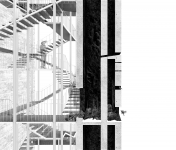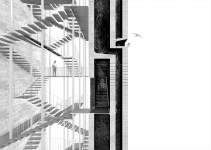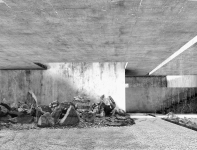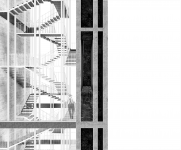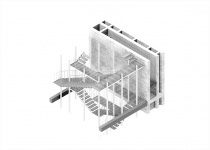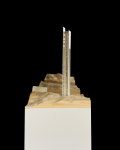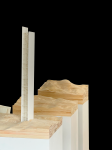Latin America, a continental strip that not only faces universal issues like global warming, but also geological and geotechnical threats inherent to its location on the map. Inhabiting it implies exposing oneself to a series of threats that, despite being predictable, are completely uncertain in their spatial and temporal dimension. Inhabiting its landscape, involving humanity and its settlements, is turning what is simply nature following its cycles into a threat and potential catastrophe. The possibility of a cycle being completed becomes a potential risk.
This is precisely the case of the communities that are currently settled around the Nevado del Ruiz, a volcano in the central mountain range of the Andes in Colombia. On March 30 2023 the Colombian Geological Service declared the volcano on orange alert, recognizing the possibility of an eruption within days or weeks. The alert remained in place until August of the same year when the irregularities ceased to be extreme, though not nonexistent. This recalls the tragedy of Armero in 1985 when the volcano erupted disappearing the entire municipality, acknowledging the possibility of history repeating itself as we continue to inhabit the same places with the same responses. We are victims of collective amnesia. Architectures continue to be generated that do not recognize the risks upon which they are built and therefore fail to adapt to or prevent them.
The question arises: how should humans relate to their environment to reduce their vulnerability to its threats? It is questioned whether architecture can be a tool that (re)examines and (re)defines humans current relationships with the landscape. Then how architecture can respond to potentialities that do not recognize certainties or timelines, without losing its relevance.
As a result, a system is developed translated into a series of lines drawn on the topography aiming to recognize a landscape along with its history and potentialities. They seek to integrate themselves into an ecosystem both physically and functionally and generate a hybridization among its components, between the natural, the artificial, and the human, until over time, the boundaries separating them disappear.
Starting from the act of providing refuge, a wall extends along the highest elevation. A wall that can contain and divert volcanic material, separating it from people, fauna, and water. This wall is imbued with actions and is positioned as the refuge. The wall also becomes vertical aligning with the mountain as it traverses the landscape. It is composed of internal voids that allow exploring the implications of rising amidst these conditions and the responsibilities it may entail. Capturing rainwater and mist, filtering it, storing it, and making it available to the community. Flora grows appropriating the caves that become shelters for animals and humans. It extends as an act of recognizing the surroundings and everything it implies to observe the landscape from 100 meters above, or alternatively, to distance oneself from it when necessary. Lastly, it imposes itself as an act of memory, as a witness. The wall descends and embeds into the topography, ultimately delving into the subsoil that has been intervened by the volcano for centuries. It concludes as an act of remembering, learning, and striving not to repeat, which architecturally takes the form of a museum.
The proposed architecture, beyond presenting itself as a definitive response to the addressed issue, is proposed as a learning experience and an invitation. It settles in a landscape to which it ultimately surrenders; nature will always reclaim it. Whether it be a volcanic eruption or an intervention built by humans, nature always resurges and reconquers the landscape. Why not anticipate that dynamic and plan for it? We have the opportunity to program the ruins we will inhabit in the future, instead of allowing them to remain traces of forgotten architecture.
2023
The main object of the project, which is the wall, is solid concrete, internally reinforced, and functions as a structural screen. The wall is composed of 3 consecutive screens cast simultaneously with shorter perpendicular sections to them. In this way, the necessary voids inside the wall are created for the development of its internal dynamics.
In the case of the tower, there are two walls separated by 10 meters. Inside them, a metal structure composed of beams and columns is anchored to support the stairs allowing vertical movement through the tower for all types of living beings, reaching a height of 100 meters. On five of its levels, the structure is reinforced with concrete beams located perpendicular to the screens.
The structural screens, while supporting the structure, allow the metal elements to have thin sections. This way is possible to place a vertical element that fades away and blends into the landscape, instead of being disruptive upon it. The higher levels are covered with fog-catching meshes. These are anchored between the columns supporting the inner circulation. Circulations are divided and different conditions are generated between them. Meanwhile, the wall takes advantage of the low temperatures surrounding it at this height and houses containers inside to shelter and preserve seeds. In the event of an eruption, seeds of fauna and crops have been safeguarded and can be replanted when the soil is renewed. At the lower level, where the museum extends, the wall is buried and its section increases. It reveals all the material found underground, which tells the history of the place, intended to be remembered and learn from it.
Design: Daniela Duarte
Tutors: Daniela Atencio, Claudio Rossi, Daniel Bonilla
Favorited 1 times
