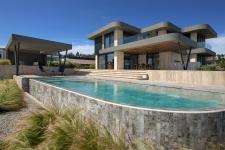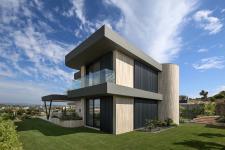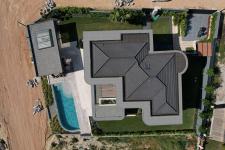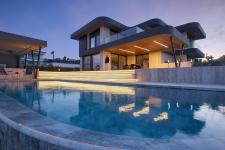"The Pearl," located in Çeşme-Dalyan, one of the prime areas of İzmir, bears the signature of the award-winning architectural firm BAD-Başak Akkoyunlu Design, representing the elegance and functionality of modern architecture in an exceptional manner. The structure consists of three main sections: basement, ground floor integrated with the elaborately designed garden and pool and first floor, seamlessly combining comfort and high living standards.
Perched on a hill 150 meters from the sea, The Pearl is situated on a 900m² plot of land. Inspired by the sea waves, the eave that wraps the building is dimensioned according to the direction of the sun, creating different seating areas at different times of the day. The eave, repeating its forms on the mass of the villa and its hardscape also extends as the upper cover of the dining and kitchen area by the poolside. The paramount design input of the house, the view, is emphasized in all of the primary areas, while all service areas are located on the land side.
Due to its location, vehicle access is provided from the high basement floor to a four-car garage, and access to the garden floor is also available from the side road. Although the main entrance of the house appears on the garden floor, significant attention is given to the garage entrance, which homeowners will predominantly use. After parking in the garage, one passes through a sunken garden area, adorned with lemon and palm trees, to reach the spacious vestibule area and elevator lobby in the basement. Additionally, the expansive, multipurpose living area in the basement opens onto this garden, leading to a wine and cigar room.
The basement floor also features functional areas such as a relaxation room combined with a sauna, a staff room, and a laundry room alongside the entrance and living area.
The ground floor is highlighted by a spacious pool and terrace area that seamlessly integrates indoor and outdoor living spaces. Adorned with natural touches, the floor is further enhanced by a garden that integrates with the living room, a functional kitchen, and a guest room. The intricate relationship between indoor and outdoor spaces on the ground floor provides a life intertwined with the pool and garden at all times, offering generous views of Dalyan from every corner of the house.
On the first floor, there is a room with a private balcony boasting panoramic views, and two more rooms offering a spacious, shared terrace. The captivating feature of the house, the panoramic view, is prioritized at every point, and the upper floor, integrated with the eave and garden/pottery, provides views over the landscape also on the upper floors.
2022
2024
Plot Area: 900m2
Total Built Area: 400m2
Architectural Design: BAD-Basak Akkoyunlu Design
Lead Architect: Basak Akkoyunlu
Project Team: Yagmur Taylan, Mustafa Kabakci
















