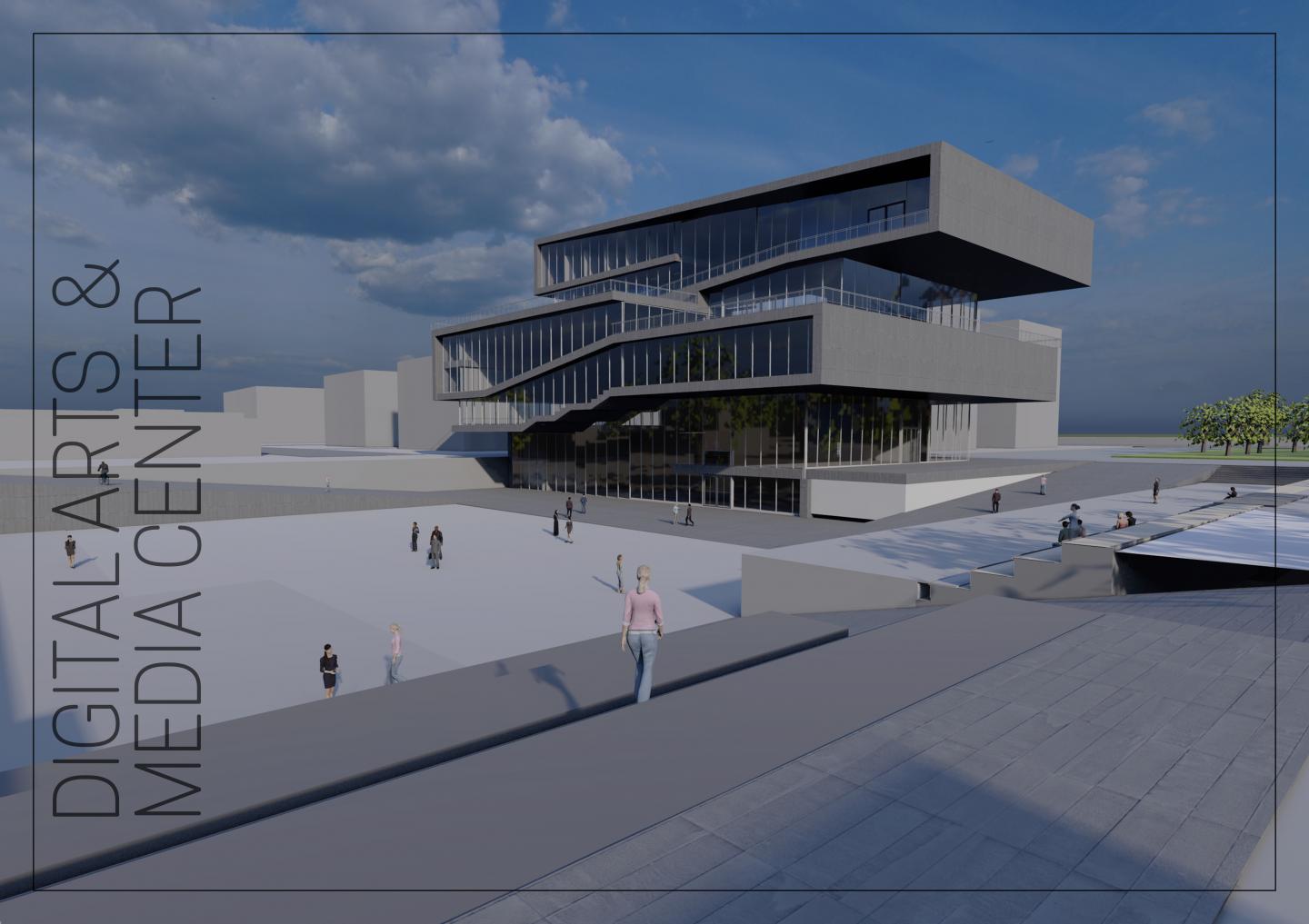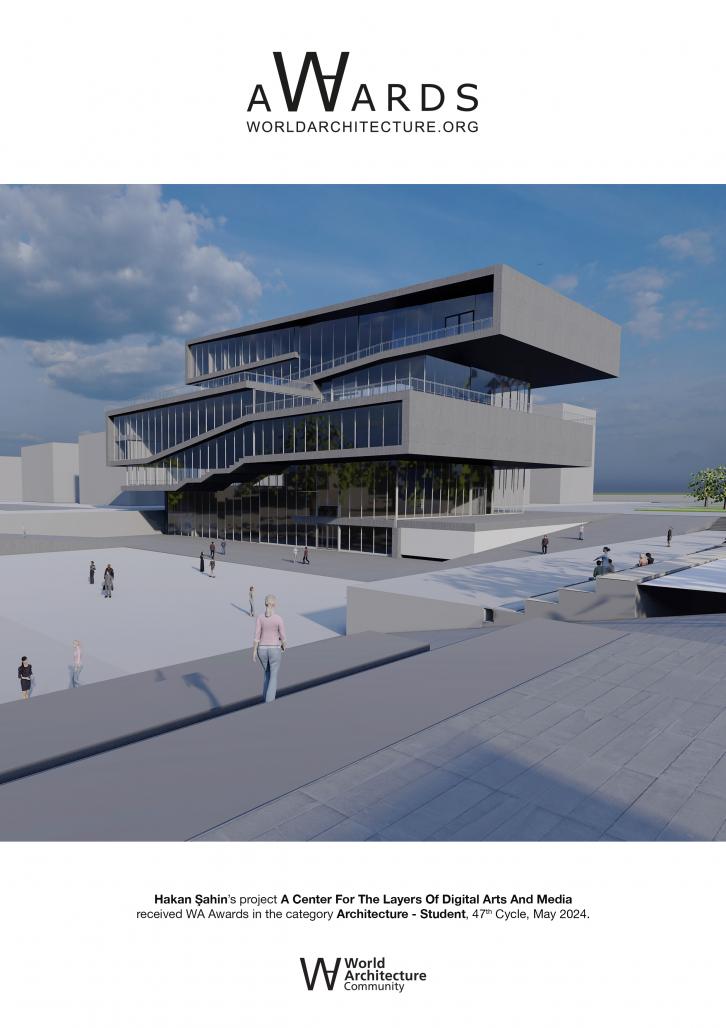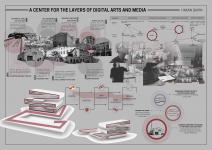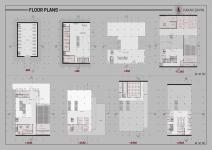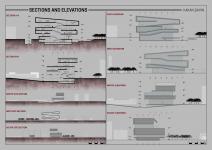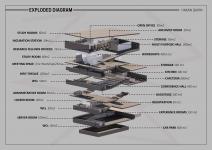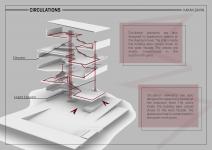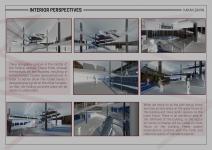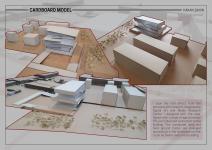"Digital Arts and Media Center" has adopted the mission of encouraging social interaction with art through digital environments and raising awareness in this process. The recent rapid increase in technology and artificial intelligence supports that we will need such spaces in the future. Emphasizing the importance of spatial design in facilitating artistic experiences, 'A CENTER FOR THE LAYERS OF DIGITAL ARTS AND MEDIA' project masterfully adopts a nested spatial approach, using strategically folded spaces as conduits for creative exploration. Artfully folding a flat strip, the project skillfully integrates functional elements such as ramps, lecture halls and rooftop lecture halls. The folding of architectural layers is designed to encourage interaction and circulation between users and the architectural environment, so that people can experience this space more comprehensively.
Located in the culturally vibrant Konak district of Izmir, especially in the historical Alsancak District, the location of the project resonates with a rich heritage dating back to the 19th and 20th centuries. Adjacent to the site is the Historical Coal Gas Factory, a cornerstone of the region's cultural heritage. In order to seamlessly combine the contemporary vision with the historical texture, meticulous coordination was ensured with the Historical Coal Gas Factory, ensuring that the project coexists harmoniously with the urban landscape.
The interconnections highlighted in these design contexts reflect the complex relationships woven within the architectural fabric and underline the project's commitment to encouraging dynamic spatial interaction. With an innovative architectural strategy focused on complex folds and structural manipulations, the project not only facilitates fluid transitions between spaces, but also develops an experiential narrative that unfolds on multiple levels. "Allowing users to perceive spatial depth from different perspectives, the design encourages a deep interaction with the built environment, encouraging a subtle exploration of spatial cognition and aesthetic appreciation."
2023
Project Location: Turkey, İzmir, Konak
Total Project Area: 7000 m2 (closed area)
Building Program
Experience Rooms: 150 m2
Workshops: 120 m2
Study Rooms: 60 m2
Incubation Station: 30 m2
Research Fellows Offices: 75 m2
Meeting Space: 25 m2
Server Room: 100 m2
Info-Theque: 200 m2
Administrative Room: 50 m2
Locker Room: 40 m2
Open Offices: 50 m2
Storage: 85 m2
Conference Hall: 500 m2
Multi-Purpose Hall: 200 m2
Kitchen: 100 m2
Cafeteria: 300 m2
Backstage: 100 m2
Car Park: 600 m2
Archivist Room: 200 m2
Structure and Materials
The structure of the project is reinforced concrete. The shape of the columns is round. Beamless flooring (Flat Slab) was used. The thickness of the floor is 80cm, this thickness measurement is also valid for folding walls.
Designer: Hakan Şahin
Supervisors: Prof. Dr. Erdem Erten, Inst. Tolga Kezer, Inst. Mert Velipaşaoğlu, Res. Asst. Buse Ezgi Sökülmez, Res. Asst. Müjde Yar, Res. Asst. Tansu Göçmen, Gizem Yazıcı
A Center For The Layers Of Digital Arts And Media by Hakan Şahin in Turkey won the WA Award Cycle 47. Please find below the WA Award poster for this project.

Downloaded 0 times.
Favorited 13 times
