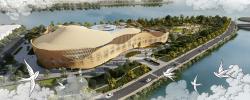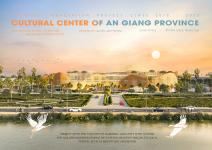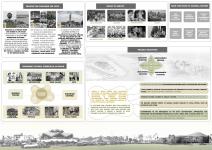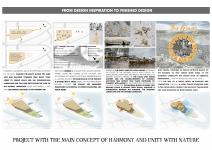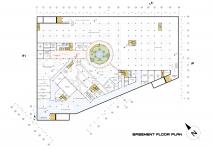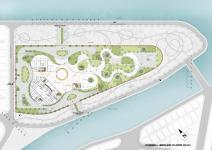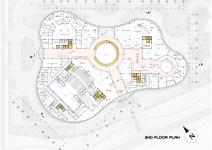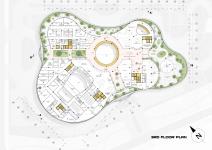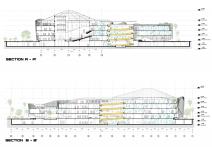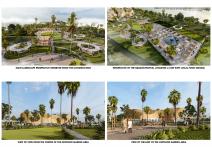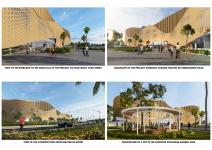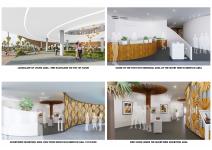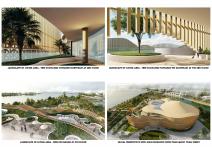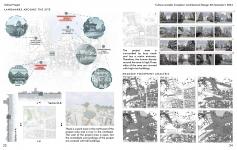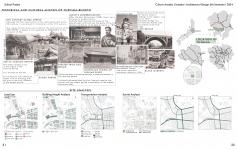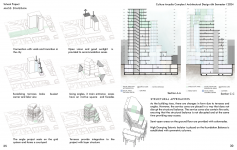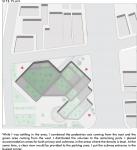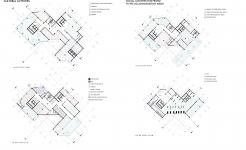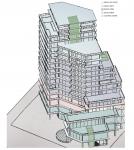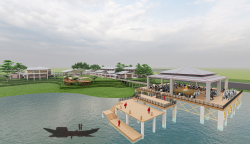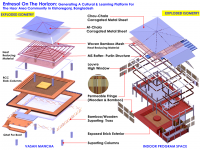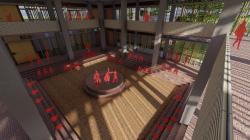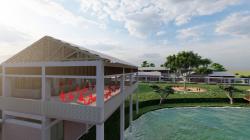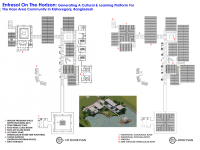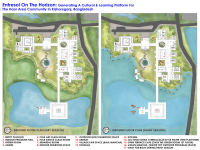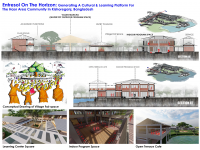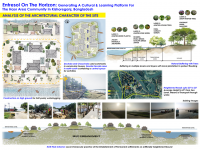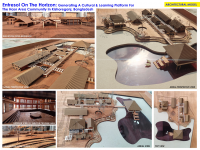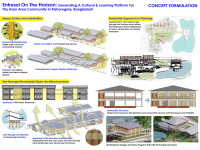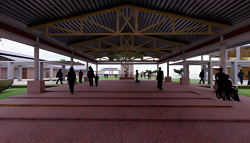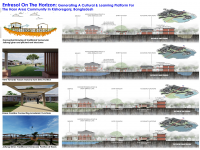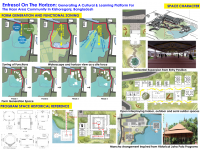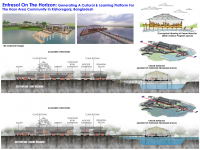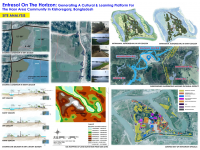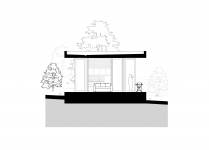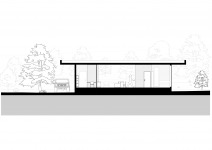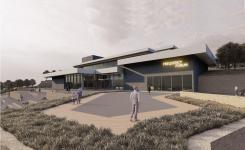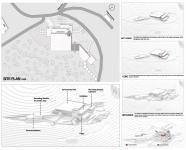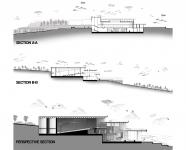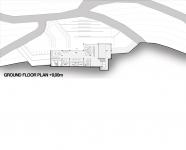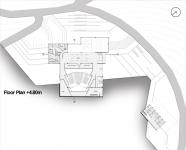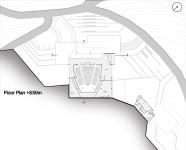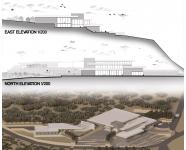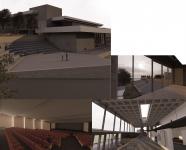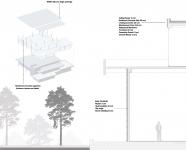World Architecture Awards 10+5+X Submissions
World Architecture Awards Submissions / 51st Cycle
Vote button will be active when the World Architecture Community officially announces the Voting period on the website and emails. Please use this and the following pages to Vote if you are a signed-in registered member of the World Architecture Community and feel free to Vote for as many projects as you wish.
How to participate
WA Awards Submissions
WA Awards Winners
Architectural Projects Interior Design Projects
Architectural Projects Interior Design Projects
Cultural Center of An Giang Province
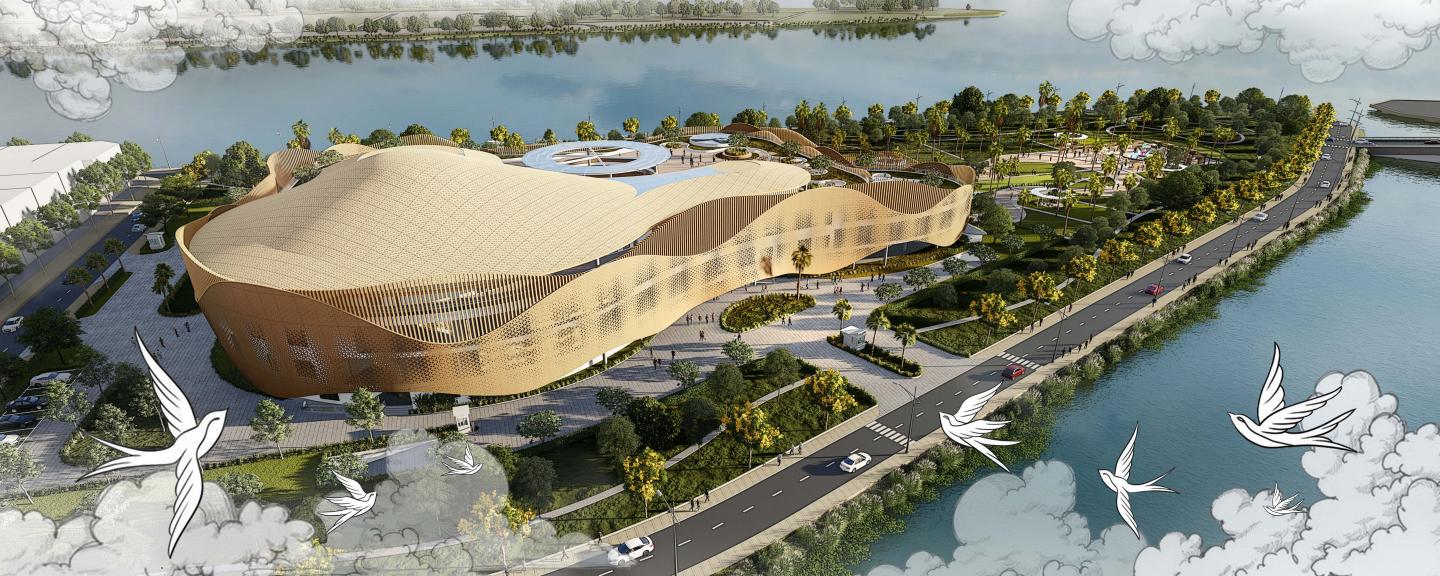

Cultural Center Of An Giang Province
“An Giang is one of two provinces in the Mekong Delta with both plain and mountainous terrain. Therefore, there are many beautiful natural landscapes, vast rivers, majestic mountains, cajuput forests, vast fields, etc.”
REASONS FOR CHOOSING THE TOPIC:
Firstly, because as a person born and raised in An Giang, I always want to contribute something to building my hometown An Giang.
Secondly, An Giang is a long-standing place of harmonious coexistence mainly for four ethnic groups: Kinh, Chinese, Cham, Khmer, so rich cultural values have been formed, with many folk festivals, traditional craft villages and unique architectural works. Those cultural values need to be preserved and promoted.
Finally, in addition to existing cultural works, it is necessary to form a provincial cultural center at the location of the existing historical center, which is oriented to develop into an urban gateway. Along with the surrounding outstanding works, it will become a commercial - general service - cultural - religious tourism - conference center area.
“Create a space where free exchange activities are possible; entertainment and relaxation with community activities; Participate in cultural activities, playgrounds, fairs, outdoor activities, etc. instead of just hanging around at home with social networks.
At the same time, project with the concept of harmony and unity with nature; it was expressed with soft and strong lines and modern and rustic colors, it brings a feeling of both dynamic and static, strange and familiar.”
PROJECT OBJECTIVES:
1. Connecting and developing the relationship between people, architecture and nature.
2. Learn, preserve, promote the exploitation and promotion of local cultural heritage values: craft villages, festivals, languages, costumes,...
3. Promote cultural tourism to attract visitors to explore and learn about the locality.
4. The building reminds people of natural images familiar to local people, such as mountains and rivers.
5. Contributing to the remodeling of the city's architectural appearance; for promoting the development process into a level I urban area of Long Xuyen city - the nucleus of An Giang province while spontaneous and illegal construction that changes the appearance of the natural landscape is still continuing.
FROM DESIGN INSPIRATION TO FINISHED DESIGN:
Block:
- Forming a geometric block by offsetting the shape of the land, placing the block along the land axis and backing towards Tran Quoc Toan street to create space for the construction landscape and the long side facing the view of the natural landscape (river and water). ); and with less surface exposed to the western sun.
- Idea from number 4 - 4 main ethnic groups are Kinh, Khmer, Cham and Chinese in the locality, and according to the main functional requirements of a cultural project, the main block of the project is divided into 4 areas; Based on the surrounding natural context, the spaces are arranged reasonably according to design standards and usage needs.
- Inspired by the curvy lines of local nature, softening the edges of the original block helps exploit the surrounding landscape and reduce the influence of western sunlight. Inspired by the local stilt house culture and the characteristics of cultural activities that mostly take place outdoors to connect with nature of the four ethnic groups in the locality, therefore, the building block is raised (the ground floor is almost open space) creating a connection between the building, the building landscape and the outside landscape.
- With curves, continue to create outdoor spaces on the building to help create more views of the overhead landscape for spaces such as libraries, restaurants,... and the shapes become more vivid. From the idea of a circle being an envelope and connection, creating a large curved staircase core in the center helps connect the spaces of the building and take advantage of more natural light.
Roof:
- Inspired by the images of mountain ranges in That Son area and the boundary lines from the map excerpt of the Oc Eo - Thoai Son relic area; Along with functional zoning: outdoor space accounts for nearly 30% of the 4th floor area. From there, the roof form of the building is formed.
- Inspired by the long-familiar yellow and brown colors of the southwest region and local climate characteristics, copper roofs with a golden brown color were chosen for the roof of the building. Install glass roofs in buffer spaces: floor halls, corridors to get natural light.
Facade:
- The ripples and sparkle of sunlight reflecting on the water; are beautiful images closely linked to the life of the river area. From those inspirations, the building's envelope was formed with wavy lines following the subdivision spaces. Copper materials and modern techniques are applied to help the metal module panels of the cover have both harmonious unity, bringing a rustic image close to nature and modern and friendly.
Main landscape of the project:
- Inspiration from local agricultural culture associated with fields and canal and river systems; From the images of fields and streams of water, a landscape area is formed that has both reminiscent images; There is both similarity and contrast with the building block, creating a more interesting overall layout.
Project name: Cultural Center of An Giang Province
School: University of Architecture Ho Chi Minh City
Program: Regular university
Project year: 2023
Location: Long Xuyen City, An Giang Province
Land area: 2.89 hectares (28,928 m²)
Construction area: 10, 121 m²
Construction density: ~35%
Construction height: 4 floors
Building height (to the top of the roof): 27.5 m
- Ground floor construction area: 7,443 m²
- Construction area of 2nd floor: 9,450 m²
- Construction area of 3rd floor: 9,450 m²
- Construction area of 4th floor: 7,867 m²
- Roof construction area: 4,787 m²
- Basement area: 16,260 m²
- Floor area 01 - 04: average 8,888 m²
- Total construction floor area (including basement and roof): 55,257 m²
- Land use coefficient: 1.35 times
Total number of cars: 80 seats
Total number of two-wheeled vehicles: 397 motorbike seats & 10 bicycle seats
Supervised by: MSc Architect. HỒ ĐÌNH CHIÊU
MSc Architect. NGUYỄN NGỌC SƠN
Designed by: NGUYỄN LAM PHƯƠNG
“An Giang is one of two provinces in the Mekong Delta with both plain and mountainous terrain. Therefore, there are many beautiful natural landscapes, vast rivers, majestic mountains, cajuput forests, vast fields, etc.”
REASONS FOR CHOOSING THE TOPIC:
Firstly, because as a person born and raised in An Giang, I always want to contribute something to building my hometown An Giang.
Secondly, An Giang is a long-standing place of harmonious coexistence mainly for four ethnic groups: Kinh, Chinese, Cham, Khmer, so rich cultural values have been formed, with many folk festivals, traditional craft villages and unique architectural works. Those cultural values need to be preserved and promoted.
Finally, in addition to existing cultural works, it is necessary to form a provincial cultural center at the location of the existing historical center, which is oriented to develop into an urban gateway. Along with the surrounding outstanding works, it will become a commercial - general service - cultural - religious tourism - conference center area.
“Create a space where free exchange activities are possible; entertainment and relaxation with community activities; Participate in cultural activities, playgrounds, fairs, outdoor activities, etc. instead of just hanging around at home with social networks.
At the same time, project with the concept of harmony and unity with nature; it was expressed with soft and strong lines and modern and rustic colors, it brings a feeling of both dynamic and static, strange and familiar.”
PROJECT OBJECTIVES:
1. Connecting and developing the relationship between people, architecture and nature.
2. Learn, preserve, promote the exploitation and promotion of local cultural heritage values: craft villages, festivals, languages, costumes,...
3. Promote cultural tourism to attract visitors to explore and learn about the locality.
4. The building reminds people of natural images familiar to local people, such as mountains and rivers.
5. Contributing to the remodeling of the city's architectural appearance; for promoting the development process into a level I urban area of Long Xuyen city - the nucleus of An Giang province while spontaneous and illegal construction that changes the appearance of the natural landscape is still continuing.
FROM DESIGN INSPIRATION TO FINISHED DESIGN:
Block:
- Forming a geometric block by offsetting the shape of the land, placing the block along the land axis and backing towards Tran Quoc Toan street to create space for the construction landscape and the long side facing the view of the natural landscape (river and water). ); and with less surface exposed to the western sun.
- Idea from number 4 - 4 main ethnic groups are Kinh, Khmer, Cham and Chinese in the locality, and according to the main functional requirements of a cultural project, the main block of the project is divided into 4 areas; Based on the surrounding natural context, the spaces are arranged reasonably according to design standards and usage needs.
- Inspired by the curvy lines of local nature, softening the edges of the original block helps exploit the surrounding landscape and reduce the influence of western sunlight. Inspired by the local stilt house culture and the characteristics of cultural activities that mostly take place outdoors to connect with nature of the four ethnic groups in the locality, therefore, the building block is raised (the ground floor is almost open space) creating a connection between the building, the building landscape and the outside landscape.
- With curves, continue to create outdoor spaces on the building to help create more views of the overhead landscape for spaces such as libraries, restaurants,... and the shapes become more vivid. From the idea of a circle being an envelope and connection, creating a large curved staircase core in the center helps connect the spaces of the building and take advantage of more natural light.
Roof:
- Inspired by the images of mountain ranges in That Son area and the boundary lines from the map excerpt of the Oc Eo - Thoai Son relic area; Along with functional zoning: outdoor space accounts for nearly 30% of the 4th floor area. From there, the roof form of the building is formed.
- Inspired by the long-familiar yellow and brown colors of the southwest region and local climate characteristics, copper roofs with a golden brown color were chosen for the roof of the building. Install glass roofs in buffer spaces: floor halls, corridors to get natural light.
Facade:
- The ripples and sparkle of sunlight reflecting on the water; are beautiful images closely linked to the life of the river area. From those inspirations, the building's envelope was formed with wavy lines following the subdivision spaces. Copper materials and modern techniques are applied to help the metal module panels of the cover have both harmonious unity, bringing a rustic image close to nature and modern and friendly.
Main landscape of the project:
- Inspiration from local agricultural culture associated with fields and canal and river systems; From the images of fields and streams of water, a landscape area is formed that has both reminiscent images; There is both similarity and contrast with the building block, creating a more interesting overall layout.
Project name: Cultural Center of An Giang Province
School: University of Architecture Ho Chi Minh City
Program: Regular university
Project year: 2023
Location: Long Xuyen City, An Giang Province
Land area: 2.89 hectares (28,928 m²)
Construction area: 10, 121 m²
Construction density: ~35%
Construction height: 4 floors
Building height (to the top of the roof): 27.5 m
- Ground floor construction area: 7,443 m²
- Construction area of 2nd floor: 9,450 m²
- Construction area of 3rd floor: 9,450 m²
- Construction area of 4th floor: 7,867 m²
- Roof construction area: 4,787 m²
- Basement area: 16,260 m²
- Floor area 01 - 04: average 8,888 m²
- Total construction floor area (including basement and roof): 55,257 m²
- Land use coefficient: 1.35 times
Total number of cars: 80 seats
Total number of two-wheeled vehicles: 397 motorbike seats & 10 bicycle seats
Supervised by: MSc Architect. HỒ ĐÌNH CHIÊU
MSc Architect. NGUYỄN NGỌC SƠN
Designed by: NGUYỄN LAM PHƯƠNG
Culture Arcadia Complex
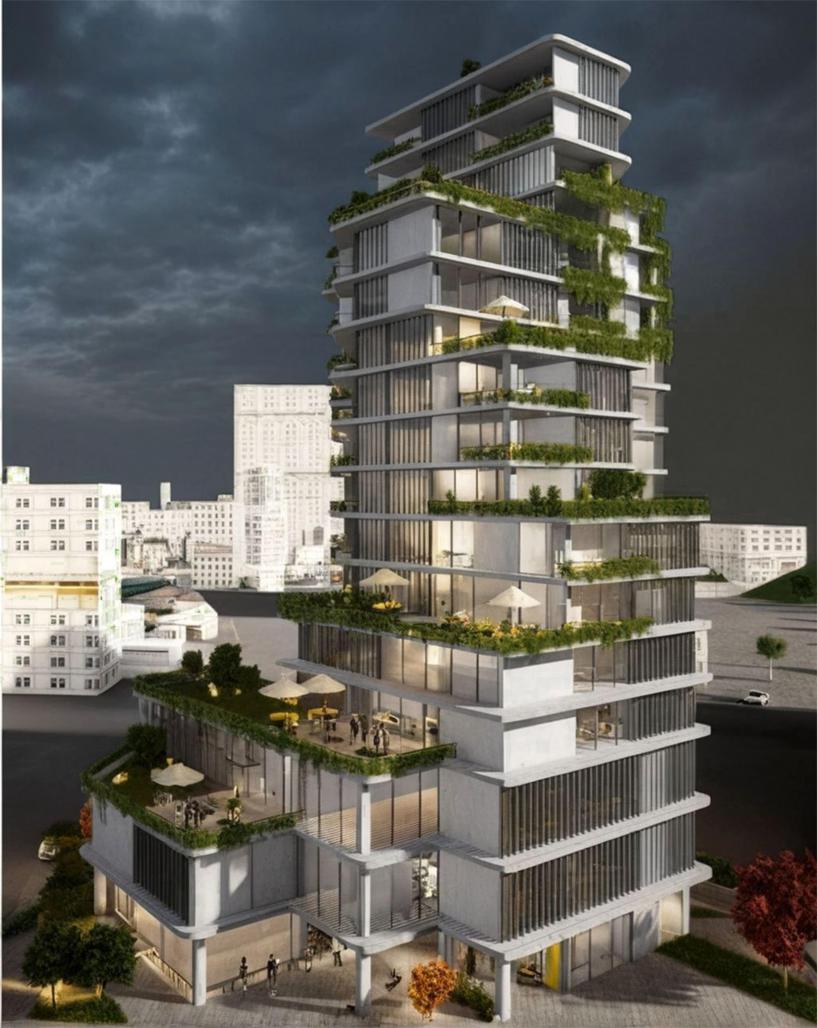

In Tokyo, Bunkyo city, a texture that both adapts to the modern world and emphasizes cultural values is seen. For example, in Tokyo, especially in the Yushima district, there are many Japanese temples, while at the same time there are many technology emphasis and universities.Culture Arcadia Complex uses this as a unifying element. While the project includes cultural areas, it also includes areas suitable for modern life.So, this project make a transition between traditional culture and development.The design aims to establish a strong connection with the city. The mass placement creates transition spaces by linking with the surrounding voids. Volumes are positioned to maximize sunlight and views, ensuring openness and livability. Terraces enhance social interaction, while the use of angles defines three main entrances and connects the project with public spaces. The layered structure creates both unity and a rich spatial experience.The building fits into the urban grid with a courtyard that strengthens the indoor-outdoor connection. Its orientation and form respond to both the natural environment and urban context, creating a dynamic space for users.During the settlement process, the pedestrian axis arriving from the east was integrated with the green area extending from the west. Taking into account the intersection of these two primary directions, the building volumes were distributed in a balanced manner across the remaining site. The accommodation units were positioned in the areas with the lowest density, where privacy and tranquility could be best preserved. In doing so, a peaceful living environment was aimed to be achieved, while also ensuring an unobstructed view toward the parking area. The entrance to the subway was placed at the most active and dynamic corner of the site, where pedestrian circulation is at its highest. All of these decisions were made with the intention of responding to functional requirements while maintaining spatial coherence and enhancing user experience.As the building rises, there are changes in form due to terraces and angles. However, the service cores are placed in a way that does not disrupt the structural balance. The service cores also contain fire exits, ensuring that the structural balance is not disrupted and at the same time providing easy access. Semi-open areas on the ground floor are provided with colonnades.High Damping Seismic Isolator is placed on the foundation.Balance is established with symmetric columns.
Project location: Tokyo, Bunkyo City, Yushima district
Function: Mixed-use complex combining cultural, residential, and public functions
Design approach: Creating a transition between traditional culture and modern development
Massing strategy:
Integration of the pedestrian axis from the east with the green area from the west
Balanced distribution of volumes across the remaining site
Placement of accommodation units in low-density areas to ensure privacy and tranquility
Providing a clear view toward the parking area
Subway entrance: Located at the most active corner with the highest pedestrian circulation
Design decisions:
Orientation of volumes to maximize sunlight and views
Use of terraces to enhance social interaction
Use of angles to define three main entrances and connect with public spaces
Layered structure providing both spatial richness and unity
Urban context:
Courtyard strengthens the indoor–outdoor connection
Building orientation and form respond to both the natural environment and the urban grid
Program elements:
Cultural spaces: exhibition halls, traditional food restaurant, tea ceremony, Kabuki theatre, workshops (e.g., Kintsugi, calligraphy), and Taiko drum lessons
Public social areas: gaming room, café, chess room, robot restaurant
Social areas: library, kindergarten, gym, meditation area
Entrances: info desk, lobbies, changing rooms
Residential units: family (3–4 people), suit units, single units
Metro access: integrated station entrance connecting to urban flow
Designer: Feride Ege
Instructors:
Lecturer Dr. Can GÜNDÜZ
Res. Asst. İsmet Emre Usta
Project location: Tokyo, Bunkyo City, Yushima district
Function: Mixed-use complex combining cultural, residential, and public functions
Design approach: Creating a transition between traditional culture and modern development
Massing strategy:
Integration of the pedestrian axis from the east with the green area from the west
Balanced distribution of volumes across the remaining site
Placement of accommodation units in low-density areas to ensure privacy and tranquility
Providing a clear view toward the parking area
Subway entrance: Located at the most active corner with the highest pedestrian circulation
Design decisions:
Orientation of volumes to maximize sunlight and views
Use of terraces to enhance social interaction
Use of angles to define three main entrances and connect with public spaces
Layered structure providing both spatial richness and unity
Urban context:
Courtyard strengthens the indoor–outdoor connection
Building orientation and form respond to both the natural environment and the urban grid
Program elements:
Cultural spaces: exhibition halls, traditional food restaurant, tea ceremony, Kabuki theatre, workshops (e.g., Kintsugi, calligraphy), and Taiko drum lessons
Public social areas: gaming room, café, chess room, robot restaurant
Social areas: library, kindergarten, gym, meditation area
Entrances: info desk, lobbies, changing rooms
Residential units: family (3–4 people), suit units, single units
Metro access: integrated station entrance connecting to urban flow
Designer: Feride Ege
Instructors:
Lecturer Dr. Can GÜNDÜZ
Res. Asst. İsmet Emre Usta
Entresol On The Horizon: Generating A Cultural & Learning Platform for The Haor Area Community in Mithamain, Kishoreganj, Bangladesh.
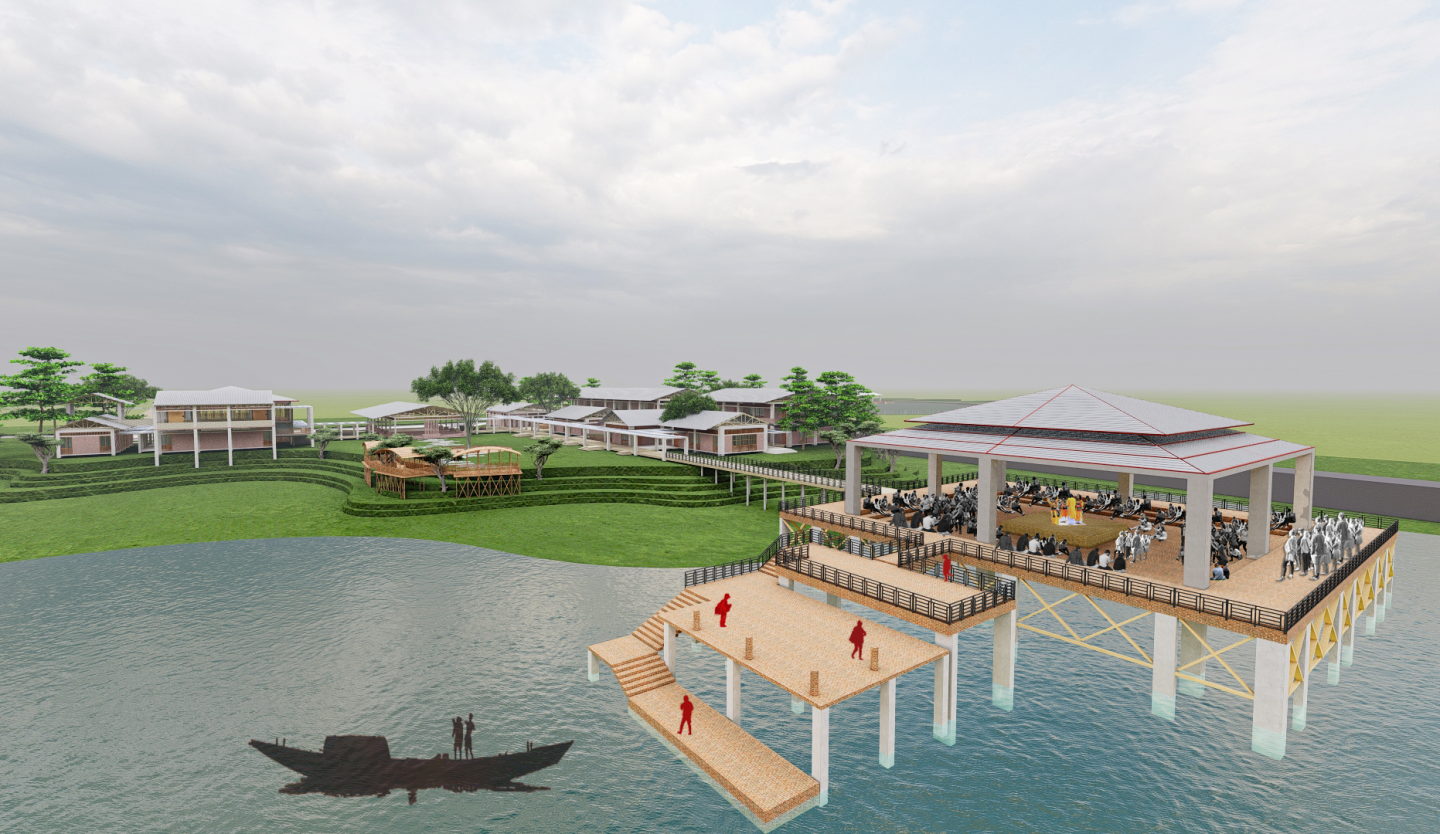

Description:
The Kishorganj wetlands, a significant geographical expanse within the Bengal delta and historically a part of the Greater Mymensingh district, stand as a remarkable testament to the intricate interplay between environment and culture. This unique region distinguishes itself not only through its profound cultural heritage and diverse ethnological background but also through its pristine natural wetland ecology and dynamic waterscape. Indeed, the very topography of the landscape, characterized by the fluid and ever-evolving relationship between land and water, has profoundly shaped the cultural identity and traditions of its inhabitants.
The cultural fabric of the Haor (wetland) area community is richly woven with threads of folk literature, material culture, folk theatres, vibrant festivals, age-old rituals, distinctive musical instruments, traditional ware and ornaments, unique architectural styles, insightful proverbs and deeply held beliefs, and shared values and symbols. These multifaceted practices, often originating in antiquity and meticulously acquired by individuals and groups over generations, represent a cumulative repository of knowledge. This knowledge, deeply rooted in the regional context yet holding significant national value, now faces an imminent threat of extinction. The pervasive and often uncritical adoption of modernization and alien cultural influences poses a significant risk to the continuity of these traditions.
Recognizing the urgent need for intervention, this project focuses directly on the Kishorganj wetland community. Its central aim is to establish a robust cultural platform that empowers the local populace to actively promote and safeguard their tangible and intangible cultural heritage. This will be achieved through a multi-pronged approach encompassing educational initiatives designed to transmit cultural knowledge, the vibrant celebration of local festivals to reinforce community identity and cultural practices, and the creation of immersive experiences that allow individuals to connect deeply with the essence of their cultural traditions. By fostering a sense of ownership and pride in their unique cultural landscape, this project endeavors to counteract the homogenizing pressures of modernization and ensure the enduring legacy of the Kishorganj wetlands' rich cultural heritage for future generations.
The Design of the Rural Cultural Center respects Bangladesh’s north-eastern haor's (natural wetland) context and nature, maintaining its original identity and vastness. It aligns with natural environment, blending with the topography. Site forces are carefully utilized to avoid overpowering the haor's openness. Critical challenges like half-yearly flooding and soil erosion are addressed with natural solutions through detailed analysis. The design's metamorphosis elaborately considers and resolves site restrictions using natural solutions, natural resources, elements, traditional vernacular practices, and knowledge.
The design is site and context-responsive, nature-oriented, and self-sustainable, aiming to create an experience that promotes the region's culture. Key features include some interplaying spaces, simple spatial relationships, minimal geometry, consideration of natural barriers and ethnic social components, analysis of existing and lost structural and cultural elements, and the application of every relevant aspect. The project successfully balances aesthetics and functionality, achieving its intended purpose without excess or deficiency. This holistic approach to site emphasized and context responsiveness defines the project's success.
Profile of the Site:
Location: Mithamain upazila
District: kishoreganj
Authority: Ministry of cultural affairs, Govt. Of Bangladesh
Site area: 5.1 acres
Project theme:
A Rural Cultural & Learning Center.
A platform for promoting and archiving haor area culture through educational and cultural activities among the regional community.
Significance of the project:
-The ongoing process of the decline of haor area cultures can be decimated by invigorating the artistic & cultural activities of indigenous culture
-Local ways of life, literature, and music can get national and international appreciation through the practice, teaching, and spreading of performing and visual arts
-Facilitating a waterborne society along with its norms and customs.
-The “half-yearly (semi-annual) flood” issue can be both a formidable geographic challenge and an opportunity for the design process.
-Having the scope to learn about the local architectural treatment of establishments and also riverine conversations between earth and water.
Project Goal:
-Generating a cultural platform for the haor area community by invigorating the artistic and cultural practices of haor culture through training and practicing
Project Objective:
-Invigorate the declining culture of the haor area culture by including the indigenous community in the project
-To conserve the local culture, norms and practices of the area that ensured resilience
-To save the rich history of the haor( water-prone) area and appreciate it
Designer: Ommker Dutta Jay
Studio: Thesis (X)
Supervisor: Ar. Sarah Binte Haque
The Kishorganj wetlands, a significant geographical expanse within the Bengal delta and historically a part of the Greater Mymensingh district, stand as a remarkable testament to the intricate interplay between environment and culture. This unique region distinguishes itself not only through its profound cultural heritage and diverse ethnological background but also through its pristine natural wetland ecology and dynamic waterscape. Indeed, the very topography of the landscape, characterized by the fluid and ever-evolving relationship between land and water, has profoundly shaped the cultural identity and traditions of its inhabitants.
The cultural fabric of the Haor (wetland) area community is richly woven with threads of folk literature, material culture, folk theatres, vibrant festivals, age-old rituals, distinctive musical instruments, traditional ware and ornaments, unique architectural styles, insightful proverbs and deeply held beliefs, and shared values and symbols. These multifaceted practices, often originating in antiquity and meticulously acquired by individuals and groups over generations, represent a cumulative repository of knowledge. This knowledge, deeply rooted in the regional context yet holding significant national value, now faces an imminent threat of extinction. The pervasive and often uncritical adoption of modernization and alien cultural influences poses a significant risk to the continuity of these traditions.
Recognizing the urgent need for intervention, this project focuses directly on the Kishorganj wetland community. Its central aim is to establish a robust cultural platform that empowers the local populace to actively promote and safeguard their tangible and intangible cultural heritage. This will be achieved through a multi-pronged approach encompassing educational initiatives designed to transmit cultural knowledge, the vibrant celebration of local festivals to reinforce community identity and cultural practices, and the creation of immersive experiences that allow individuals to connect deeply with the essence of their cultural traditions. By fostering a sense of ownership and pride in their unique cultural landscape, this project endeavors to counteract the homogenizing pressures of modernization and ensure the enduring legacy of the Kishorganj wetlands' rich cultural heritage for future generations.
The Design of the Rural Cultural Center respects Bangladesh’s north-eastern haor's (natural wetland) context and nature, maintaining its original identity and vastness. It aligns with natural environment, blending with the topography. Site forces are carefully utilized to avoid overpowering the haor's openness. Critical challenges like half-yearly flooding and soil erosion are addressed with natural solutions through detailed analysis. The design's metamorphosis elaborately considers and resolves site restrictions using natural solutions, natural resources, elements, traditional vernacular practices, and knowledge.
The design is site and context-responsive, nature-oriented, and self-sustainable, aiming to create an experience that promotes the region's culture. Key features include some interplaying spaces, simple spatial relationships, minimal geometry, consideration of natural barriers and ethnic social components, analysis of existing and lost structural and cultural elements, and the application of every relevant aspect. The project successfully balances aesthetics and functionality, achieving its intended purpose without excess or deficiency. This holistic approach to site emphasized and context responsiveness defines the project's success.
Profile of the Site:
Location: Mithamain upazila
District: kishoreganj
Authority: Ministry of cultural affairs, Govt. Of Bangladesh
Site area: 5.1 acres
Project theme:
A Rural Cultural & Learning Center.
A platform for promoting and archiving haor area culture through educational and cultural activities among the regional community.
Significance of the project:
-The ongoing process of the decline of haor area cultures can be decimated by invigorating the artistic & cultural activities of indigenous culture
-Local ways of life, literature, and music can get national and international appreciation through the practice, teaching, and spreading of performing and visual arts
-Facilitating a waterborne society along with its norms and customs.
-The “half-yearly (semi-annual) flood” issue can be both a formidable geographic challenge and an opportunity for the design process.
-Having the scope to learn about the local architectural treatment of establishments and also riverine conversations between earth and water.
Project Goal:
-Generating a cultural platform for the haor area community by invigorating the artistic and cultural practices of haor culture through training and practicing
Project Objective:
-Invigorate the declining culture of the haor area culture by including the indigenous community in the project
-To conserve the local culture, norms and practices of the area that ensured resilience
-To save the rich history of the haor( water-prone) area and appreciate it
Designer: Ommker Dutta Jay
Studio: Thesis (X)
Supervisor: Ar. Sarah Binte Haque
Framing Nature


Project Name: Framing Nature
Location: Yağcılar, Urla – İzmir
Area: 36 m²
The Vineyard Keeper’s House is a compact yet thoughtfully designed dwelling that harmonizes with its natural surroundings, providing a functional, adaptable, and sustainable living space. More than just a shelter, this house is an extension of the landscape, responding to the needs of its occupant while embracing the rhythms of nature. Situated within a vineyard, the design fosters a strong connection between indoor and outdoor spaces, allowing the resident to engage with the environment on a daily basis.
Carefully positioned along an east-west axis, the house is designed to maximize natural light throughout the year. During the winter months, large windows allow passive solar gain, warming the interior naturally and reducing the need for artificial heating. In the summer, strategically placed shading elements, overhangs, and natural ventilation ensure that the space remains cool and comfortable. This passive climate-responsive approach enhances energy efficiency while maintaining a pleasant indoor atmosphere year-round.
The architectural composition of the house prioritizes a fluid relationship between work and living spaces, accommodating the daily routine of the vineyard keeper. The open-plan kitchen and living area seamlessly transition into the surrounding landscape through extended verandas, which not only enlarge the perceived space but also provide a shaded retreat for relaxation. The layout encourages an immersive experience, where the occupant remains visually and physically connected to the vineyard, the distant sea, and the surrounding hills.
Given the nature of vineyard work, functionality and practicality were key considerations in the design. The house features a dedicated workspace, ensuring that agricultural tools and equipment remain organized and easily accessible. After a long day tending to the vines, the resident can utilize the separate outdoor shower, positioned adjacent to the workspace, to clean up before entering the living quarters. This thoughtful design element helps maintain the cleanliness of the interior while reinforcing the seamless indoor-outdoor relationship.
Sustainability is at the core of the design philosophy. The house is built with a minimal environmental footprint, ensuring that its impact on the landscape is as light as possible. Natural materials, passive ventilation strategies, and efficient spatial organization contribute to an eco-conscious approach that respects both the site and its climate. The use of verandas and transitional spaces further enhances this sustainable ethos by reducing reliance on mechanical cooling and heating systems.
Beyond its practical attributes, this home is a meditative space, offering moments of solitude and contemplation. Whether gazing at the vineyard through the large framing windows, feeling the breeze under the shaded veranda, or watching the colors of the sunset unfold, the house provides an ever-changing sensory experience. It is a place where one can truly live in harmony with nature—where the vineyard, the architecture, and the resident exist in a continuous dialogue.
This compact yet flexible dwelling embodies the essence of vernacular architecture with a contemporary sensibility, responding to the needs of its user while celebrating the beauty and serenity of its surroundings. From sunrise to sunset, it remains deeply rooted in its landscape, embracing the cycles of nature, the passage of time, and the simple joys of rural living.
Unbuilt
Burak KINIR
Supervisor: Hasan Burak Çavka
Location: Yağcılar, Urla – İzmir
Area: 36 m²
The Vineyard Keeper’s House is a compact yet thoughtfully designed dwelling that harmonizes with its natural surroundings, providing a functional, adaptable, and sustainable living space. More than just a shelter, this house is an extension of the landscape, responding to the needs of its occupant while embracing the rhythms of nature. Situated within a vineyard, the design fosters a strong connection between indoor and outdoor spaces, allowing the resident to engage with the environment on a daily basis.
Carefully positioned along an east-west axis, the house is designed to maximize natural light throughout the year. During the winter months, large windows allow passive solar gain, warming the interior naturally and reducing the need for artificial heating. In the summer, strategically placed shading elements, overhangs, and natural ventilation ensure that the space remains cool and comfortable. This passive climate-responsive approach enhances energy efficiency while maintaining a pleasant indoor atmosphere year-round.
The architectural composition of the house prioritizes a fluid relationship between work and living spaces, accommodating the daily routine of the vineyard keeper. The open-plan kitchen and living area seamlessly transition into the surrounding landscape through extended verandas, which not only enlarge the perceived space but also provide a shaded retreat for relaxation. The layout encourages an immersive experience, where the occupant remains visually and physically connected to the vineyard, the distant sea, and the surrounding hills.
Given the nature of vineyard work, functionality and practicality were key considerations in the design. The house features a dedicated workspace, ensuring that agricultural tools and equipment remain organized and easily accessible. After a long day tending to the vines, the resident can utilize the separate outdoor shower, positioned adjacent to the workspace, to clean up before entering the living quarters. This thoughtful design element helps maintain the cleanliness of the interior while reinforcing the seamless indoor-outdoor relationship.
Sustainability is at the core of the design philosophy. The house is built with a minimal environmental footprint, ensuring that its impact on the landscape is as light as possible. Natural materials, passive ventilation strategies, and efficient spatial organization contribute to an eco-conscious approach that respects both the site and its climate. The use of verandas and transitional spaces further enhances this sustainable ethos by reducing reliance on mechanical cooling and heating systems.
Beyond its practical attributes, this home is a meditative space, offering moments of solitude and contemplation. Whether gazing at the vineyard through the large framing windows, feeling the breeze under the shaded veranda, or watching the colors of the sunset unfold, the house provides an ever-changing sensory experience. It is a place where one can truly live in harmony with nature—where the vineyard, the architecture, and the resident exist in a continuous dialogue.
This compact yet flexible dwelling embodies the essence of vernacular architecture with a contemporary sensibility, responding to the needs of its user while celebrating the beauty and serenity of its surroundings. From sunrise to sunset, it remains deeply rooted in its landscape, embracing the cycles of nature, the passage of time, and the simple joys of rural living.
Unbuilt
Burak KINIR
Supervisor: Hasan Burak Çavka
Frequency Forum: Recording Studios & Conference Hall


Frequency Forum is a building consisting of social areas with terraces on the sloping land overlooking the sea, located at the Izmir Institute of Technology
In Frequency Forum, residential recording studios offer musicians a place to retreat from their daily lives and focus on composing music. The location of Izmir Institute of Technology is ideal for such a studio. Musicians can work in an isolated setting but can also reach both the city and vacation spots such as Alaçatı and Çeşme easily when they wish. Students and campus life will also benefit from interaction with professional musicians. The center will house spaces for recording music – separately for students and professionals. It will include a large auditorium mainly for musical performances and provide professional accommodation.
The project's ground floor works in common with terraces and is located close to the university gate and is open to social use. The cafeteria, open and closed amplifier and office units are here. On the first floor, we are greeted by a second entrance due to the slope and a common area overlooking the sea. The exhibition hall, recording studios and the first entrance of the conference hall are located on this floor. There are places where guests can wander around the exhibition area and on the terraces outside before using the conference hall. The sea view and the social regions are observed using the main core, and there is a foyer and conference hall on the second floor. At the same time, the backstage of the conference hall is connected to the accommodation areas for the upcoming artists. The accommodation units and recording studios reserved for the artists are separated by landscaping, and attention has been paid to the circulation of private areas. The accommodation has its terraces, and parking areas, and is not accessible to guests arriving in the building.
The structure, located on the sloping land at the Izmir Institute of Technology, was provided with a reinforced concrete system. Insulation materials are available for conference rooms and recording studios.
Location: Urla, İzmir, Turkey
Project Area: 5405m2
Status: Designed for AR301 Project
Designers:
Özgür Fırat Koç
Supervisors:
Onurcan Çakır, Dr.
Mustafa Emre İLAL, Dr.
Özüm DÜLGEROĞLU, M.Sc.
In Frequency Forum, residential recording studios offer musicians a place to retreat from their daily lives and focus on composing music. The location of Izmir Institute of Technology is ideal for such a studio. Musicians can work in an isolated setting but can also reach both the city and vacation spots such as Alaçatı and Çeşme easily when they wish. Students and campus life will also benefit from interaction with professional musicians. The center will house spaces for recording music – separately for students and professionals. It will include a large auditorium mainly for musical performances and provide professional accommodation.
The project's ground floor works in common with terraces and is located close to the university gate and is open to social use. The cafeteria, open and closed amplifier and office units are here. On the first floor, we are greeted by a second entrance due to the slope and a common area overlooking the sea. The exhibition hall, recording studios and the first entrance of the conference hall are located on this floor. There are places where guests can wander around the exhibition area and on the terraces outside before using the conference hall. The sea view and the social regions are observed using the main core, and there is a foyer and conference hall on the second floor. At the same time, the backstage of the conference hall is connected to the accommodation areas for the upcoming artists. The accommodation units and recording studios reserved for the artists are separated by landscaping, and attention has been paid to the circulation of private areas. The accommodation has its terraces, and parking areas, and is not accessible to guests arriving in the building.
The structure, located on the sloping land at the Izmir Institute of Technology, was provided with a reinforced concrete system. Insulation materials are available for conference rooms and recording studios.
Location: Urla, İzmir, Turkey
Project Area: 5405m2
Status: Designed for AR301 Project
Designers:
Özgür Fırat Koç
Supervisors:
Onurcan Çakır, Dr.
Mustafa Emre İLAL, Dr.
Özüm DÜLGEROĞLU, M.Sc.

