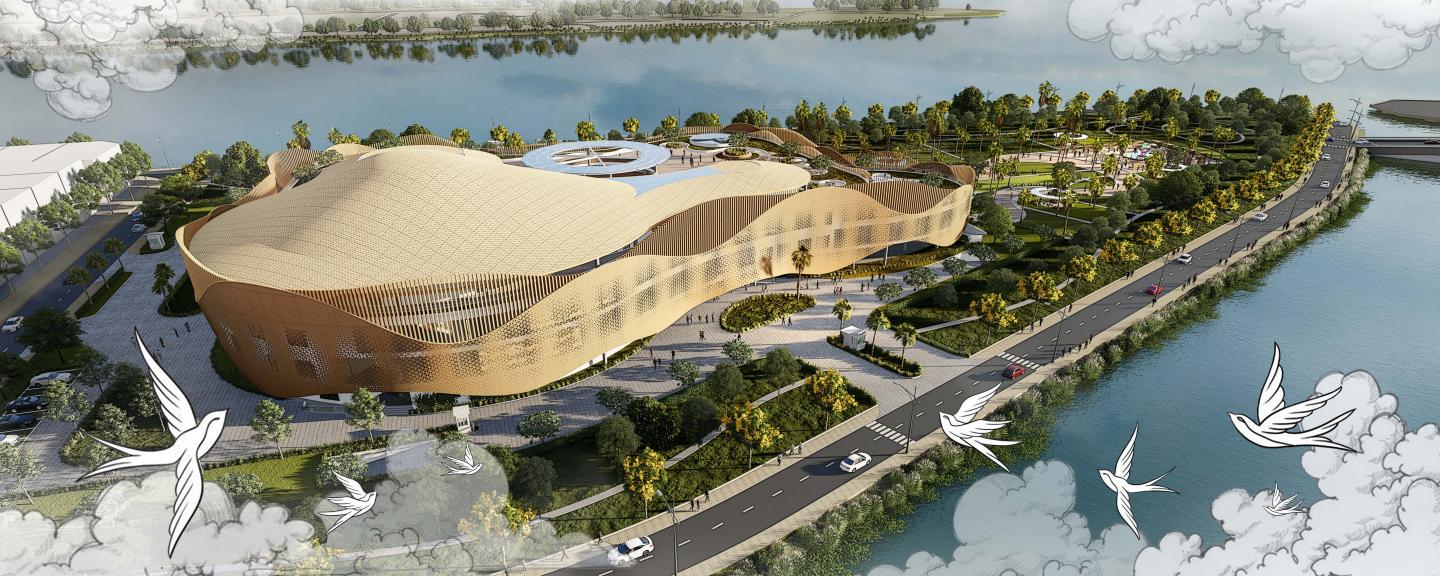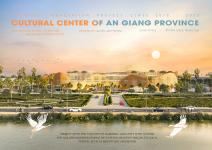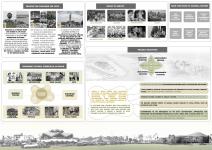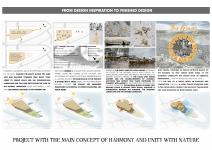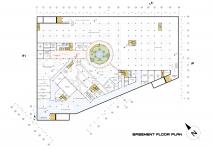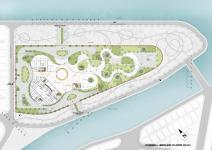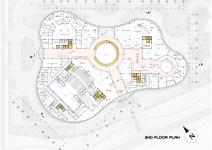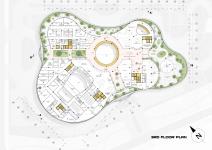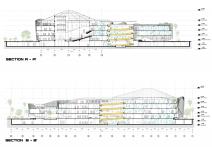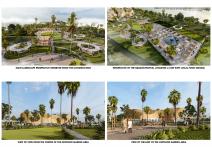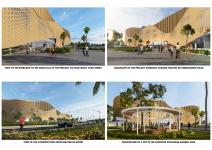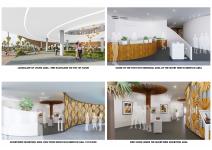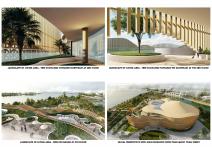Cultural Center Of An Giang Province
“An Giang is one of two provinces in the Mekong Delta with both plain and mountainous terrain. Therefore, there are many beautiful natural landscapes, vast rivers, majestic mountains, cajuput forests, vast fields, etc.”
REASONS FOR CHOOSING THE TOPIC:
Firstly, because as a person born and raised in An Giang, I always want to contribute something to building my hometown An Giang.
Secondly, An Giang is a long-standing place of harmonious coexistence mainly for four ethnic groups: Kinh, Chinese, Cham, Khmer, so rich cultural values have been formed, with many folk festivals, traditional craft villages and unique architectural works. Those cultural values need to be preserved and promoted.
Finally, in addition to existing cultural works, it is necessary to form a provincial cultural center at the location of the existing historical center, which is oriented to develop into an urban gateway. Along with the surrounding outstanding works, it will become a commercial - general service - cultural - religious tourism - conference center area.
“Create a space where free exchange activities are possible; entertainment and relaxation with community activities; Participate in cultural activities, playgrounds, fairs, outdoor activities, etc. instead of just hanging around at home with social networks.
At the same time, project with the concept of harmony and unity with nature; it was expressed with soft and strong lines and modern and rustic colors, it brings a feeling of both dynamic and static, strange and familiar.”
PROJECT OBJECTIVES:
1. Connecting and developing the relationship between people, architecture and nature.
2. Learn, preserve, promote the exploitation and promotion of local cultural heritage values: craft villages, festivals, languages, costumes,...
3. Promote cultural tourism to attract visitors to explore and learn about the locality.
4. The building reminds people of natural images familiar to local people, such as mountains and rivers.
5. Contributing to the remodeling of the city's architectural appearance; for promoting the development process into a level I urban area of Long Xuyen city - the nucleus of An Giang province while spontaneous and illegal construction that changes the appearance of the natural landscape is still continuing.
FROM DESIGN INSPIRATION TO FINISHED DESIGN:
Block:
- Forming a geometric block by offsetting the shape of the land, placing the block along the land axis and backing towards Tran Quoc Toan street to create space for the construction landscape and the long side facing the view of the natural landscape (river and water). ); and with less surface exposed to the western sun.
- Idea from number 4 - 4 main ethnic groups are Kinh, Khmer, Cham and Chinese in the locality, and according to the main functional requirements of a cultural project, the main block of the project is divided into 4 areas; Based on the surrounding natural context, the spaces are arranged reasonably according to design standards and usage needs.
- Inspired by the curvy lines of local nature, softening the edges of the original block helps exploit the surrounding landscape and reduce the influence of western sunlight. Inspired by the local stilt house culture and the characteristics of cultural activities that mostly take place outdoors to connect with nature of the four ethnic groups in the locality, therefore, the building block is raised (the ground floor is almost open space) creating a connection between the building, the building landscape and the outside landscape.
- With curves, continue to create outdoor spaces on the building to help create more views of the overhead landscape for spaces such as libraries, restaurants,... and the shapes become more vivid. From the idea of a circle being an envelope and connection, creating a large curved staircase core in the center helps connect the spaces of the building and take advantage of more natural light.
Roof:
- Inspired by the images of mountain ranges in That Son area and the boundary lines from the map excerpt of the Oc Eo - Thoai Son relic area; Along with functional zoning: outdoor space accounts for nearly 30% of the 4th floor area. From there, the roof form of the building is formed.
- Inspired by the long-familiar yellow and brown colors of the southwest region and local climate characteristics, copper roofs with a golden brown color were chosen for the roof of the building. Install glass roofs in buffer spaces: floor halls, corridors to get natural light.
Facade:
- The ripples and sparkle of sunlight reflecting on the water; are beautiful images closely linked to the life of the river area. From those inspirations, the building's envelope was formed with wavy lines following the subdivision spaces. Copper materials and modern techniques are applied to help the metal module panels of the cover have both harmonious unity, bringing a rustic image close to nature and modern and friendly.
Main landscape of the project:
- Inspiration from local agricultural culture associated with fields and canal and river systems; From the images of fields and streams of water, a landscape area is formed that has both reminiscent images; There is both similarity and contrast with the building block, creating a more interesting overall layout.
2023
Project name: Cultural Center of An Giang Province
School: University of Architecture Ho Chi Minh City
Program: Regular university
Project year: 2023
Location: Long Xuyen City, An Giang Province
Land area: 2.89 hectares (28,928 m²)
Construction area: 10, 121 m²
Construction density: ~35%
Construction height: 4 floors
Building height (to the top of the roof): 27.5 m
- Ground floor construction area: 7,443 m²
- Construction area of 2nd floor: 9,450 m²
- Construction area of 3rd floor: 9,450 m²
- Construction area of 4th floor: 7,867 m²
- Roof construction area: 4,787 m²
- Basement area: 16,260 m²
- Floor area 01 - 04: average 8,888 m²
- Total construction floor area (including basement and roof): 55,257 m²
- Land use coefficient: 1.35 times
Total number of cars: 80 seats
Total number of two-wheeled vehicles: 397 motorbike seats & 10 bicycle seats
Supervised by: MSc Architect. HỒ ĐÌNH CHIÊU
MSc Architect. NGUYỄN NGỌC SƠN
Designed by: NGUYỄN LAM PHƯƠNG
Favorited 1 times
