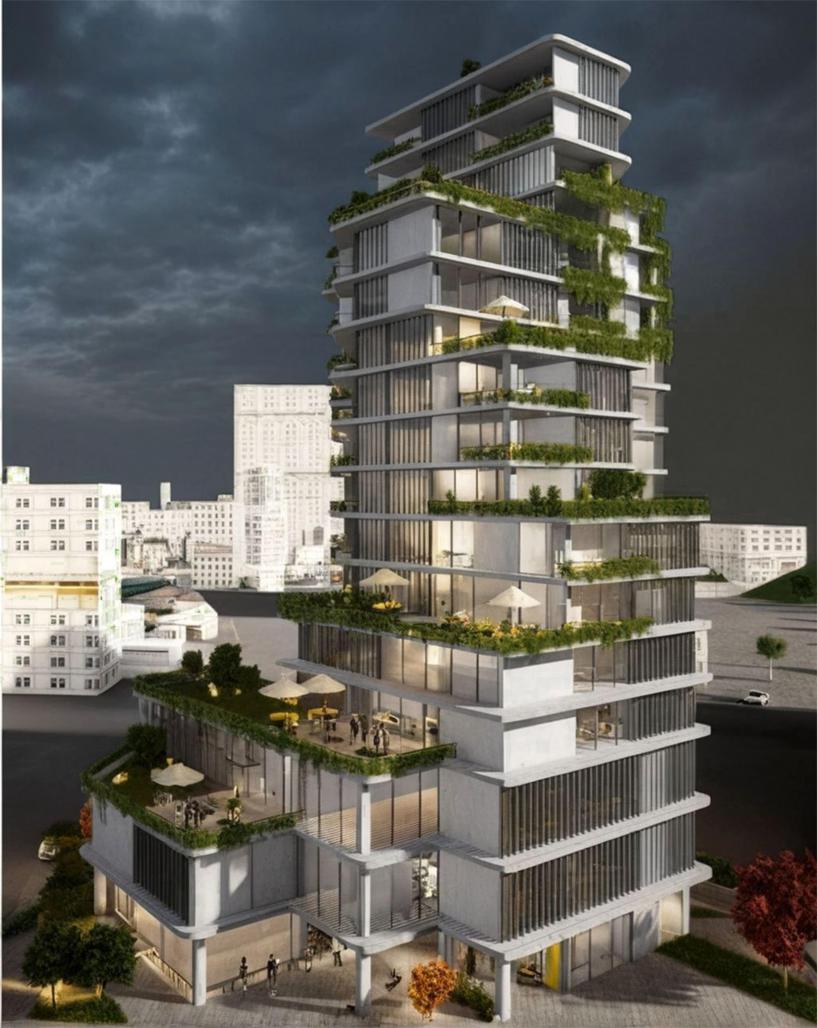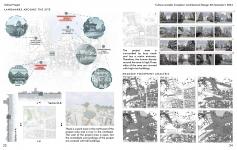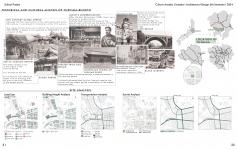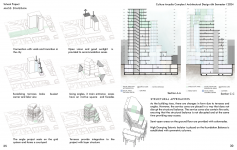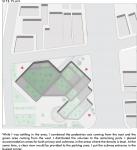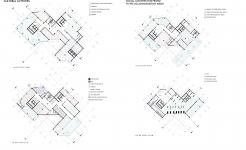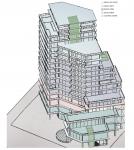In Tokyo, Bunkyo city, a texture that both adapts to the modern world and emphasizes cultural values is seen. For example, in Tokyo, especially in the Yushima district, there are many Japanese temples, while at the same time there are many technology emphasis and universities.Culture Arcadia Complex uses this as a unifying element. While the project includes cultural areas, it also includes areas suitable for modern life.So, this project make a transition between traditional culture and development.The design aims to establish a strong connection with the city. The mass placement creates transition spaces by linking with the surrounding voids. Volumes are positioned to maximize sunlight and views, ensuring openness and livability. Terraces enhance social interaction, while the use of angles defines three main entrances and connects the project with public spaces. The layered structure creates both unity and a rich spatial experience.The building fits into the urban grid with a courtyard that strengthens the indoor-outdoor connection. Its orientation and form respond to both the natural environment and urban context, creating a dynamic space for users.During the settlement process, the pedestrian axis arriving from the east was integrated with the green area extending from the west. Taking into account the intersection of these two primary directions, the building volumes were distributed in a balanced manner across the remaining site. The accommodation units were positioned in the areas with the lowest density, where privacy and tranquility could be best preserved. In doing so, a peaceful living environment was aimed to be achieved, while also ensuring an unobstructed view toward the parking area. The entrance to the subway was placed at the most active and dynamic corner of the site, where pedestrian circulation is at its highest. All of these decisions were made with the intention of responding to functional requirements while maintaining spatial coherence and enhancing user experience.As the building rises, there are changes in form due to terraces and angles. However, the service cores are placed in a way that does not disrupt the structural balance. The service cores also contain fire exits, ensuring that the structural balance is not disrupted and at the same time providing easy access. Semi-open areas on the ground floor are provided with colonnades.High Damping Seismic Isolator is placed on the foundation.Balance is established with symmetric columns.
2023
Project location: Tokyo, Bunkyo City, Yushima district
Function: Mixed-use complex combining cultural, residential, and public functions
Design approach: Creating a transition between traditional culture and modern development
Massing strategy:
Integration of the pedestrian axis from the east with the green area from the west
Balanced distribution of volumes across the remaining site
Placement of accommodation units in low-density areas to ensure privacy and tranquility
Providing a clear view toward the parking area
Subway entrance: Located at the most active corner with the highest pedestrian circulation
Design decisions:
Orientation of volumes to maximize sunlight and views
Use of terraces to enhance social interaction
Use of angles to define three main entrances and connect with public spaces
Layered structure providing both spatial richness and unity
Urban context:
Courtyard strengthens the indoor–outdoor connection
Building orientation and form respond to both the natural environment and the urban grid
Program elements:
Cultural spaces: exhibition halls, traditional food restaurant, tea ceremony, Kabuki theatre, workshops (e.g., Kintsugi, calligraphy), and Taiko drum lessons
Public social areas: gaming room, café, chess room, robot restaurant
Social areas: library, kindergarten, gym, meditation area
Entrances: info desk, lobbies, changing rooms
Residential units: family (3–4 people), suit units, single units
Metro access: integrated station entrance connecting to urban flow
Designer: Feride Ege
Instructors:
Lecturer Dr. Can GÜNDÜZ
Res. Asst. İsmet Emre Usta
Favorited 1 times
