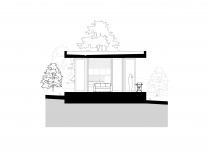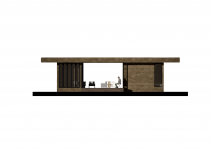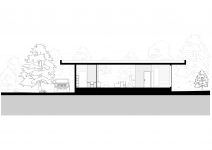Project Name: Framing Nature
Location: Yağcılar, Urla – İzmir
Area: 36 m²
The Vineyard Keeper’s House is a compact yet thoughtfully designed dwelling that harmonizes with its natural surroundings, providing a functional, adaptable, and sustainable living space. More than just a shelter, this house is an extension of the landscape, responding to the needs of its occupant while embracing the rhythms of nature. Situated within a vineyard, the design fosters a strong connection between indoor and outdoor spaces, allowing the resident to engage with the environment on a daily basis.
Carefully positioned along an east-west axis, the house is designed to maximize natural light throughout the year. During the winter months, large windows allow passive solar gain, warming the interior naturally and reducing the need for artificial heating. In the summer, strategically placed shading elements, overhangs, and natural ventilation ensure that the space remains cool and comfortable. This passive climate-responsive approach enhances energy efficiency while maintaining a pleasant indoor atmosphere year-round.
The architectural composition of the house prioritizes a fluid relationship between work and living spaces, accommodating the daily routine of the vineyard keeper. The open-plan kitchen and living area seamlessly transition into the surrounding landscape through extended verandas, which not only enlarge the perceived space but also provide a shaded retreat for relaxation. The layout encourages an immersive experience, where the occupant remains visually and physically connected to the vineyard, the distant sea, and the surrounding hills.
Given the nature of vineyard work, functionality and practicality were key considerations in the design. The house features a dedicated workspace, ensuring that agricultural tools and equipment remain organized and easily accessible. After a long day tending to the vines, the resident can utilize the separate outdoor shower, positioned adjacent to the workspace, to clean up before entering the living quarters. This thoughtful design element helps maintain the cleanliness of the interior while reinforcing the seamless indoor-outdoor relationship.
Sustainability is at the core of the design philosophy. The house is built with a minimal environmental footprint, ensuring that its impact on the landscape is as light as possible. Natural materials, passive ventilation strategies, and efficient spatial organization contribute to an eco-conscious approach that respects both the site and its climate. The use of verandas and transitional spaces further enhances this sustainable ethos by reducing reliance on mechanical cooling and heating systems.
Beyond its practical attributes, this home is a meditative space, offering moments of solitude and contemplation. Whether gazing at the vineyard through the large framing windows, feeling the breeze under the shaded veranda, or watching the colors of the sunset unfold, the house provides an ever-changing sensory experience. It is a place where one can truly live in harmony with nature—where the vineyard, the architecture, and the resident exist in a continuous dialogue.
This compact yet flexible dwelling embodies the essence of vernacular architecture with a contemporary sensibility, responding to the needs of its user while celebrating the beauty and serenity of its surroundings. From sunrise to sunset, it remains deeply rooted in its landscape, embracing the cycles of nature, the passage of time, and the simple joys of rural living.
2025
Unbuilt
Burak KINIR
Supervisor: Hasan Burak Çavka
Favorited 1 times









