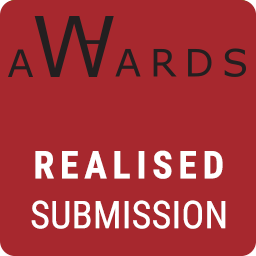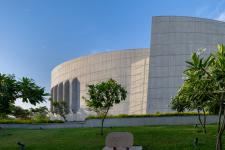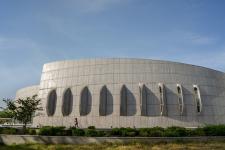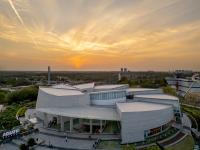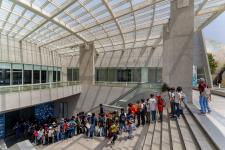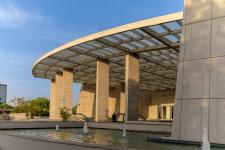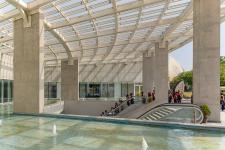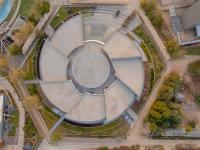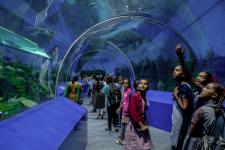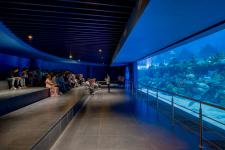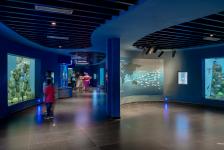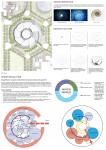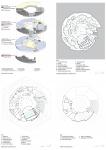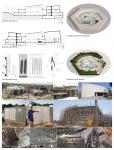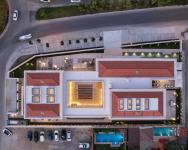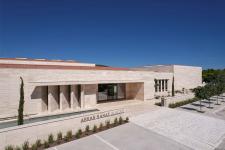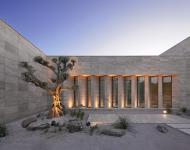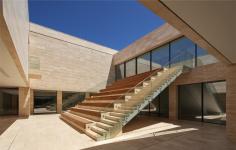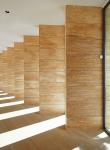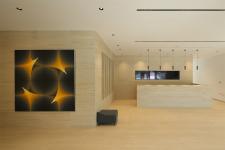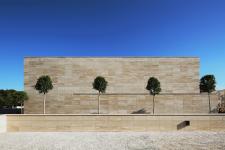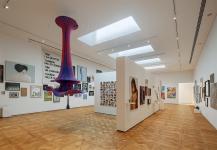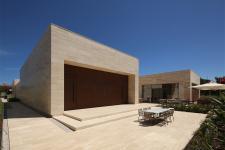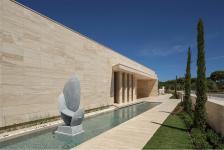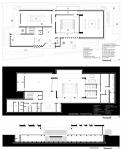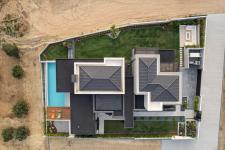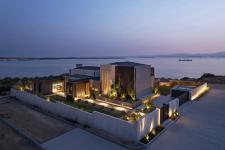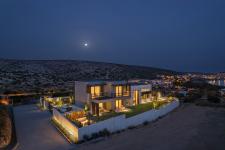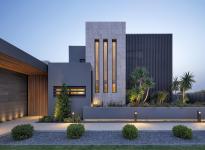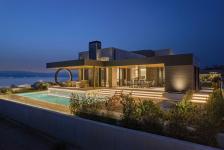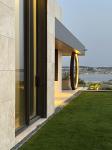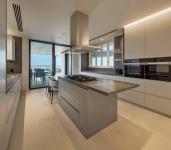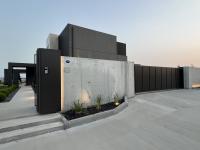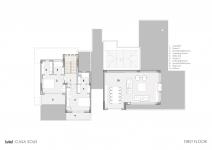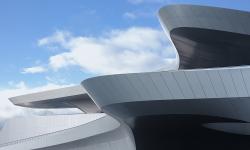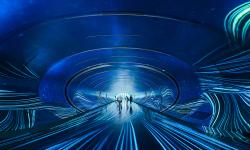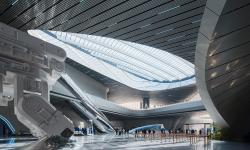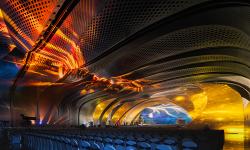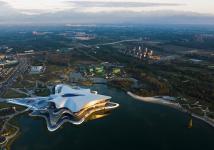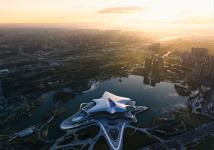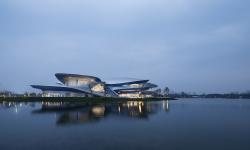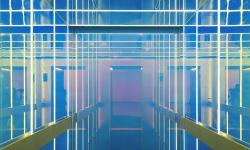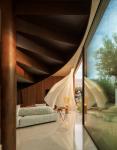World Architecture Awards 10+5+X Submissions
World Architecture Awards Submissions / 48th Cycle
Vote button will be active when the World Architecture Community officially announces the Voting period on the website and emails. Please use this and the following pages to Vote if you are a signed-in registered member of the World Architecture Community and feel free to Vote for as many projects as you wish.
How to participate
WA Awards Submissions
WA Awards Winners
Architectural Projects Interior Design Projects
Architectural Projects Interior Design Projects
Aquatic Gallery at Science City, Ahmedabad
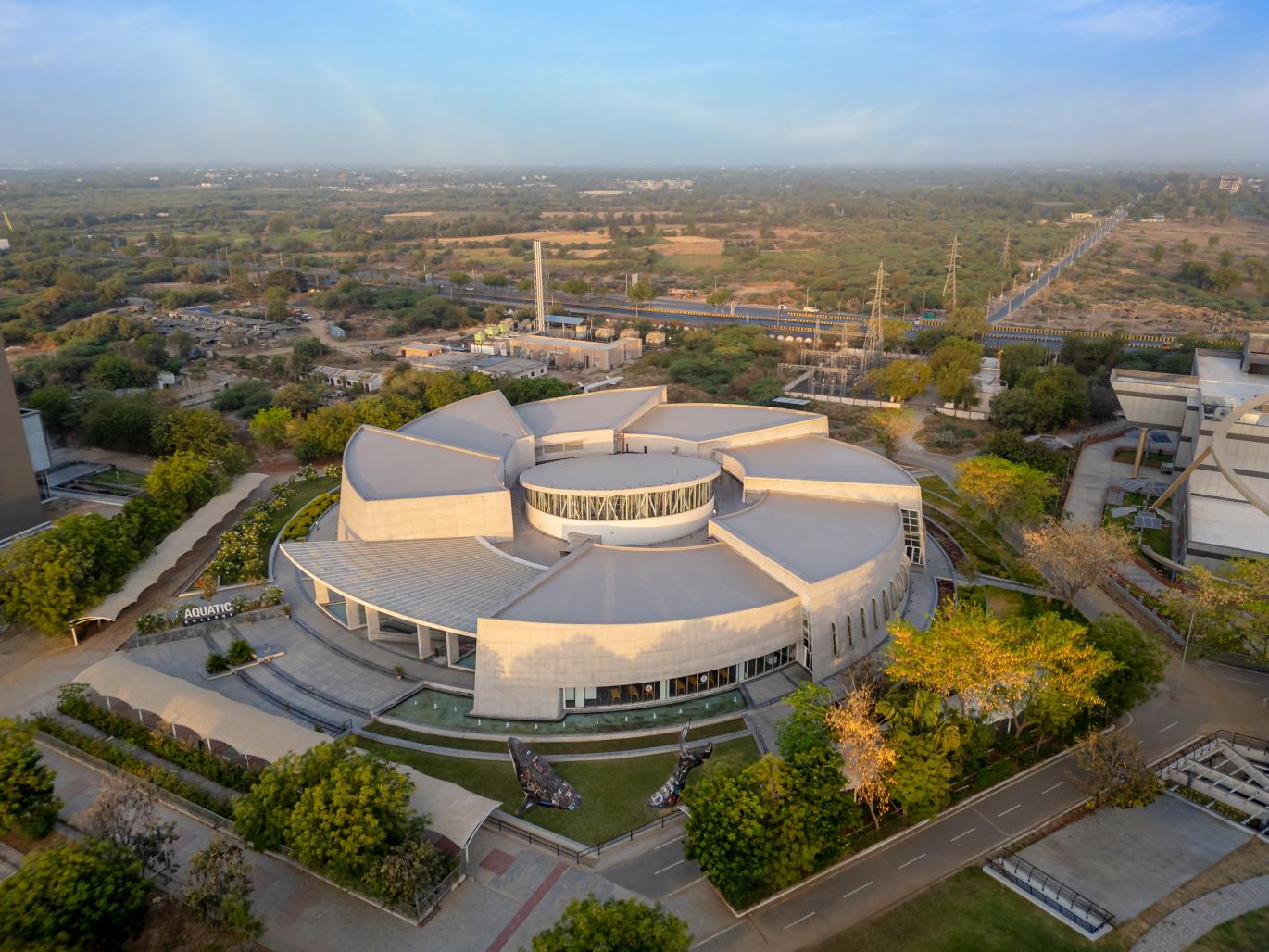

Project Introduction:
In this emerging environment of knowledge-driven economic growth, it is imperative to inculcate a scientific temper in the community. The Gujarat Council of Science City, established by the Government of Gujarat, has developed the Aquatic Gallery to realize this vision. This 5th generation facility, part of the sprawling 200 acres Ahmedabad Science city, is India’s largest and first planned public inland aquarium, catering to the vision of edutainment. Attracting more than 1 million people annually, the Gallery is designed to bridge the gap between formal science education and the community at large.
Concept Note:
The design of the Aquatic Gallery is inspired by the intricate and harmonious forms of Nature; the spiralling, mysterious structures of galaxies and the exquisitely proportioned shells found abundantly along the Gujarat coast.
The primary inspiration is drawn from the nautilus, a marine mollusc belonging to a unique class of cephalopod molluscs, a captivating example of nature's exquisite design. This marine creature, often referred to as a living fossil, has inhabited the Earth for millions of years and has evolved a beautifully segmented and spiralled shell, that is not only a protective home but also a testament to the efficiency of natural engineering. This logarithmic spiral structure is formed by a series of interconnected chambers, each larger than the previous one, arranged in a precise and geometrically progressive manner.
Serving as a metaphor for the interconnectedness of science, the dynamic evolution of knowledge, and the continuous exploration of the universe, this form is translated into the design of the Aquatic Gallery, not only paying homage to the beauty of the natural world but also serving as a practical blueprint for creating spaces that seamlessly expand and evolve, capturing the essence of continuous growth and movement.
Project Description:
The circular, segmented, spiral organization of galleries allows seamless movement through spaces of increasing size & continuity, allowing visitors to engage in a choreographed narrative, linked to the building's organic form. The exhibits unfold in synchrony with the circular movement, creating a captivating, living canvas, each section evoking environmental associations & a profound connection to water & life. A steel and glass canopy, resembling a cantilevered petal, amplifies the entrance's appeal, while the 27.5m diameter central atrium, crowned with a steel deck slab, provides a multipurpose space from where the galleries emanate; its form rises at the centre of the spiral, reaching upward for light through clerestory windows.
The exposed RCC exterior surfaces impart a dynamic visual quality, including shadow interplays on the façade, with openings resembling the gills of a fish. Visitors are treated to an engaging sensory experience, enhanced by well-integrated lighting, AV technology, projections, interactive features & environmental graphics. Both form & detailing prioritize structural stability & resilience against seismic activities & other natural calamities.
The Aquatic Gallery showcases 71% of Earth’s surface at an average depth of 3.5 km, featuring an underwater viewing walkway, multi-level viewing gallery, interpretation centre, & a monumental water-world map floor mural. The 72 exhibit tanks house 12,000 fishes of 180 species, native to various regions and categorized into zones. The life support systems (LSS) provide precise water parameters, including salinity, pH, & TDS levels, chemical oxygen, etc. Laboratories and quarantine areas facilitate regular checkup and testing. The exhibits are housed on the lower level, enabling most of the water loads to remain at ground level within a controlled environment.
Use of cutting-edge technology facilitated flawless execution of this world-class Aquarium. A major challenge was the project execution during COVID-19, which was met without any compromise on timelines, quality, & procurement of fishes across international borders.
Sustainability Drivers:
Efficiency is at the heart of the design, utilizing various strategies to curtail energy consumption. These include an insulated envelope and a high-performance glazing system with low emissivity. The structure is designed to be taller on the southern side, self-shading portions of the building at all times, & service areas along the perimeter insulate the aquariums from direct heat exposure, enhancing operational efficiency. Solar rooftop panels harness renewable energy.
The atrium benefits from diffused natural light, through fritted glass north clerestories. The lower level houses the exhibits, enabling the majority of water loads to remain at ground level within a controlled environment, promoting stable water temperatures & optimal life support systems. The centralized Chilled Water Energy Efficient System with chillers, pumping systems equipped with Variable Frequency Drives (VFDs), & evaporative cooling for fresh air, collectively save 90 tons of cooling by employing domestic water evaporative cooling for fresh air circulation. Integrated Building Management Systems (IBMS) compatibility is maintained through RS-485 equipped meters. Intelligent automation controls lighting, offering dimming, dimout, & programmable options, significantly saving energy.
The Aquatic Gallery shares a centralized sewage treatment plant (STP) with three other galleries, using energy efficient Fluidised Media Reactor (FMR) type of process. A centralized tank supplies water to the double-walled gallery tanks, from where it is distributed through Hydropneumatics pumping system. All Life Support Systems (LSS) for the tanks are supplied with fresh and salt water through the extensive water network. Specialized Zero Liquid Discharge (ZLD) system is used for Saltwater Reject, which is then received into waste collection sump and transferred to an evaporator for treatment. This treated water is reused for landscaping and reject water is transferred to slat water tank. Rainwater harvested from the roof is directed to recharging wells, further minimizing the water footprint. Efficient plumbing fixtures contribute to a 44% reduction in water consumption.
Use of fly ash bricks and green concrete aligns with the project's sustainability objectives and reduces its carbon footprint. High-performance glazing with low emissivity optimizes thermal comfort and natural daylighting, enhancing energy efficiency and occupant well-being.
Integration of Technology:
In terms of visitor experience, technology enables immersive interactions through audio-visual displays, interactive features, and environmental graphics. Advanced lighting systems create dynamic visual effects, while AV technology enhances educational content and storytelling within the exhibits. Projection mapping and interactive touchscreens engage visitors, fostering a deeper understanding of aquatic life and environmental conservation.
Operational efficiency is optimized through the integration of building management systems (BMS) and automation technology. BMS monitors and controls various building systems, including HVAC, lighting, and security, ensuring optimal performance and energy efficiency. Automation technology streamlines maintenance processes, remotely monitoring equipment and detecting potential issues before they escalate, minimizing downtime and operational costs.
Ecological Strategy:
The site being devoid of any vegetation, no trees needed to be cut during construction. Native species have been used for landscaping, reducing water consumption and maintenance cost.
The two biggest resources for an aquarium facility are water and species. The initiatives taken for both include making use of the reservoir water provided on site and using a closed loop water filtration system to maximize the given water supply and minimize waste. Providing breeding facilities for the fishes ensures the species availability to account for the death of old and ill fishes. Quarantine facility provided ensures acclimatization of the species.
The design and engineering seamlessly unite to create an optimal environment for the live exhibits, offering a premier edutainment experience, all while integrating the most sustainable design practices. This holistic approach extends to the integration of comprehensive Standard Operating Procedures (SOPs), resulting in life cycle cost savings and heightened Return on Investment (ROI). The outcome is a blend of enhanced environmental quality, comfort, and experience.
Community Impact:
The Aquatic Gallery is distinguished by its comprehensive approach to educational outreach, community engagement, and sustainability initiatives. Its location within the Ahmedabad Science City ensures accessibility to diverse audiences, including students, families, and tourists. With an annual footfall exceeding one million visitors, the Gallery arranges subsidized tours for schoolchildren to enhance awareness of underwater life, while the less privileged rural kids can visit for free, thereby fulfilling a social responsibility to promote education and environmental consciousness.
Plot Size: 10000 m2
Built Up Area: 13936 m2 (150000 ft2)
Client: Gujarat Council of Science City
Program / Use / Building Function: Museum / Science & Edutainment Center, Aquarium, Aqua Gallery
Consultant:
Lead Design Consortium Member - INI Design Studio
Design Consortium Member - Kling Consult GmbH & Co.
Interior Designing - INI Design Studio
MEPF Engineering - INI Infrastructure & Engineering
Life Support System Design - INI Infrastructure & Engineering
Landscape Designing - INI Design Studio
Structural Engineering - Ducon Consultant Pvt. Ltd.
AV/IT Engineering - T2 Technology Consulting Pvt. Ltd.
Exhibit Designing - Lemon Design Pvt. Ltd.
Irrigation & Water Body Designing - Integrated Flow tech Pvt. Ltd.
Façade Designing - Façade Engineering Services
Execution Team:
Prime Contractor - Shaporji Pallonji and Company Pvt. Ltd.
Marine Contractor - Marinescape Limited
Jayesh Hariyani, Adi Mistri, Rakhi Rupani, Saumil Mevada, Bhargav A Bhavsar, Viresha Hariyani, Parth Joshi, Nirav Shah
In this emerging environment of knowledge-driven economic growth, it is imperative to inculcate a scientific temper in the community. The Gujarat Council of Science City, established by the Government of Gujarat, has developed the Aquatic Gallery to realize this vision. This 5th generation facility, part of the sprawling 200 acres Ahmedabad Science city, is India’s largest and first planned public inland aquarium, catering to the vision of edutainment. Attracting more than 1 million people annually, the Gallery is designed to bridge the gap between formal science education and the community at large.
Concept Note:
The design of the Aquatic Gallery is inspired by the intricate and harmonious forms of Nature; the spiralling, mysterious structures of galaxies and the exquisitely proportioned shells found abundantly along the Gujarat coast.
The primary inspiration is drawn from the nautilus, a marine mollusc belonging to a unique class of cephalopod molluscs, a captivating example of nature's exquisite design. This marine creature, often referred to as a living fossil, has inhabited the Earth for millions of years and has evolved a beautifully segmented and spiralled shell, that is not only a protective home but also a testament to the efficiency of natural engineering. This logarithmic spiral structure is formed by a series of interconnected chambers, each larger than the previous one, arranged in a precise and geometrically progressive manner.
Serving as a metaphor for the interconnectedness of science, the dynamic evolution of knowledge, and the continuous exploration of the universe, this form is translated into the design of the Aquatic Gallery, not only paying homage to the beauty of the natural world but also serving as a practical blueprint for creating spaces that seamlessly expand and evolve, capturing the essence of continuous growth and movement.
Project Description:
The circular, segmented, spiral organization of galleries allows seamless movement through spaces of increasing size & continuity, allowing visitors to engage in a choreographed narrative, linked to the building's organic form. The exhibits unfold in synchrony with the circular movement, creating a captivating, living canvas, each section evoking environmental associations & a profound connection to water & life. A steel and glass canopy, resembling a cantilevered petal, amplifies the entrance's appeal, while the 27.5m diameter central atrium, crowned with a steel deck slab, provides a multipurpose space from where the galleries emanate; its form rises at the centre of the spiral, reaching upward for light through clerestory windows.
The exposed RCC exterior surfaces impart a dynamic visual quality, including shadow interplays on the façade, with openings resembling the gills of a fish. Visitors are treated to an engaging sensory experience, enhanced by well-integrated lighting, AV technology, projections, interactive features & environmental graphics. Both form & detailing prioritize structural stability & resilience against seismic activities & other natural calamities.
The Aquatic Gallery showcases 71% of Earth’s surface at an average depth of 3.5 km, featuring an underwater viewing walkway, multi-level viewing gallery, interpretation centre, & a monumental water-world map floor mural. The 72 exhibit tanks house 12,000 fishes of 180 species, native to various regions and categorized into zones. The life support systems (LSS) provide precise water parameters, including salinity, pH, & TDS levels, chemical oxygen, etc. Laboratories and quarantine areas facilitate regular checkup and testing. The exhibits are housed on the lower level, enabling most of the water loads to remain at ground level within a controlled environment.
Use of cutting-edge technology facilitated flawless execution of this world-class Aquarium. A major challenge was the project execution during COVID-19, which was met without any compromise on timelines, quality, & procurement of fishes across international borders.
Sustainability Drivers:
Efficiency is at the heart of the design, utilizing various strategies to curtail energy consumption. These include an insulated envelope and a high-performance glazing system with low emissivity. The structure is designed to be taller on the southern side, self-shading portions of the building at all times, & service areas along the perimeter insulate the aquariums from direct heat exposure, enhancing operational efficiency. Solar rooftop panels harness renewable energy.
The atrium benefits from diffused natural light, through fritted glass north clerestories. The lower level houses the exhibits, enabling the majority of water loads to remain at ground level within a controlled environment, promoting stable water temperatures & optimal life support systems. The centralized Chilled Water Energy Efficient System with chillers, pumping systems equipped with Variable Frequency Drives (VFDs), & evaporative cooling for fresh air, collectively save 90 tons of cooling by employing domestic water evaporative cooling for fresh air circulation. Integrated Building Management Systems (IBMS) compatibility is maintained through RS-485 equipped meters. Intelligent automation controls lighting, offering dimming, dimout, & programmable options, significantly saving energy.
The Aquatic Gallery shares a centralized sewage treatment plant (STP) with three other galleries, using energy efficient Fluidised Media Reactor (FMR) type of process. A centralized tank supplies water to the double-walled gallery tanks, from where it is distributed through Hydropneumatics pumping system. All Life Support Systems (LSS) for the tanks are supplied with fresh and salt water through the extensive water network. Specialized Zero Liquid Discharge (ZLD) system is used for Saltwater Reject, which is then received into waste collection sump and transferred to an evaporator for treatment. This treated water is reused for landscaping and reject water is transferred to slat water tank. Rainwater harvested from the roof is directed to recharging wells, further minimizing the water footprint. Efficient plumbing fixtures contribute to a 44% reduction in water consumption.
Use of fly ash bricks and green concrete aligns with the project's sustainability objectives and reduces its carbon footprint. High-performance glazing with low emissivity optimizes thermal comfort and natural daylighting, enhancing energy efficiency and occupant well-being.
Integration of Technology:
In terms of visitor experience, technology enables immersive interactions through audio-visual displays, interactive features, and environmental graphics. Advanced lighting systems create dynamic visual effects, while AV technology enhances educational content and storytelling within the exhibits. Projection mapping and interactive touchscreens engage visitors, fostering a deeper understanding of aquatic life and environmental conservation.
Operational efficiency is optimized through the integration of building management systems (BMS) and automation technology. BMS monitors and controls various building systems, including HVAC, lighting, and security, ensuring optimal performance and energy efficiency. Automation technology streamlines maintenance processes, remotely monitoring equipment and detecting potential issues before they escalate, minimizing downtime and operational costs.
Ecological Strategy:
The site being devoid of any vegetation, no trees needed to be cut during construction. Native species have been used for landscaping, reducing water consumption and maintenance cost.
The two biggest resources for an aquarium facility are water and species. The initiatives taken for both include making use of the reservoir water provided on site and using a closed loop water filtration system to maximize the given water supply and minimize waste. Providing breeding facilities for the fishes ensures the species availability to account for the death of old and ill fishes. Quarantine facility provided ensures acclimatization of the species.
The design and engineering seamlessly unite to create an optimal environment for the live exhibits, offering a premier edutainment experience, all while integrating the most sustainable design practices. This holistic approach extends to the integration of comprehensive Standard Operating Procedures (SOPs), resulting in life cycle cost savings and heightened Return on Investment (ROI). The outcome is a blend of enhanced environmental quality, comfort, and experience.
Community Impact:
The Aquatic Gallery is distinguished by its comprehensive approach to educational outreach, community engagement, and sustainability initiatives. Its location within the Ahmedabad Science City ensures accessibility to diverse audiences, including students, families, and tourists. With an annual footfall exceeding one million visitors, the Gallery arranges subsidized tours for schoolchildren to enhance awareness of underwater life, while the less privileged rural kids can visit for free, thereby fulfilling a social responsibility to promote education and environmental consciousness.
Plot Size: 10000 m2
Built Up Area: 13936 m2 (150000 ft2)
Client: Gujarat Council of Science City
Program / Use / Building Function: Museum / Science & Edutainment Center, Aquarium, Aqua Gallery
Consultant:
Lead Design Consortium Member - INI Design Studio
Design Consortium Member - Kling Consult GmbH & Co.
Interior Designing - INI Design Studio
MEPF Engineering - INI Infrastructure & Engineering
Life Support System Design - INI Infrastructure & Engineering
Landscape Designing - INI Design Studio
Structural Engineering - Ducon Consultant Pvt. Ltd.
AV/IT Engineering - T2 Technology Consulting Pvt. Ltd.
Exhibit Designing - Lemon Design Pvt. Ltd.
Irrigation & Water Body Designing - Integrated Flow tech Pvt. Ltd.
Façade Designing - Façade Engineering Services
Execution Team:
Prime Contractor - Shaporji Pallonji and Company Pvt. Ltd.
Marine Contractor - Marinescape Limited
Jayesh Hariyani, Adi Mistri, Rakhi Rupani, Saumil Mevada, Bhargav A Bhavsar, Viresha Hariyani, Parth Joshi, Nirav Shah
Arkas Sanat [Art] Alaçatı
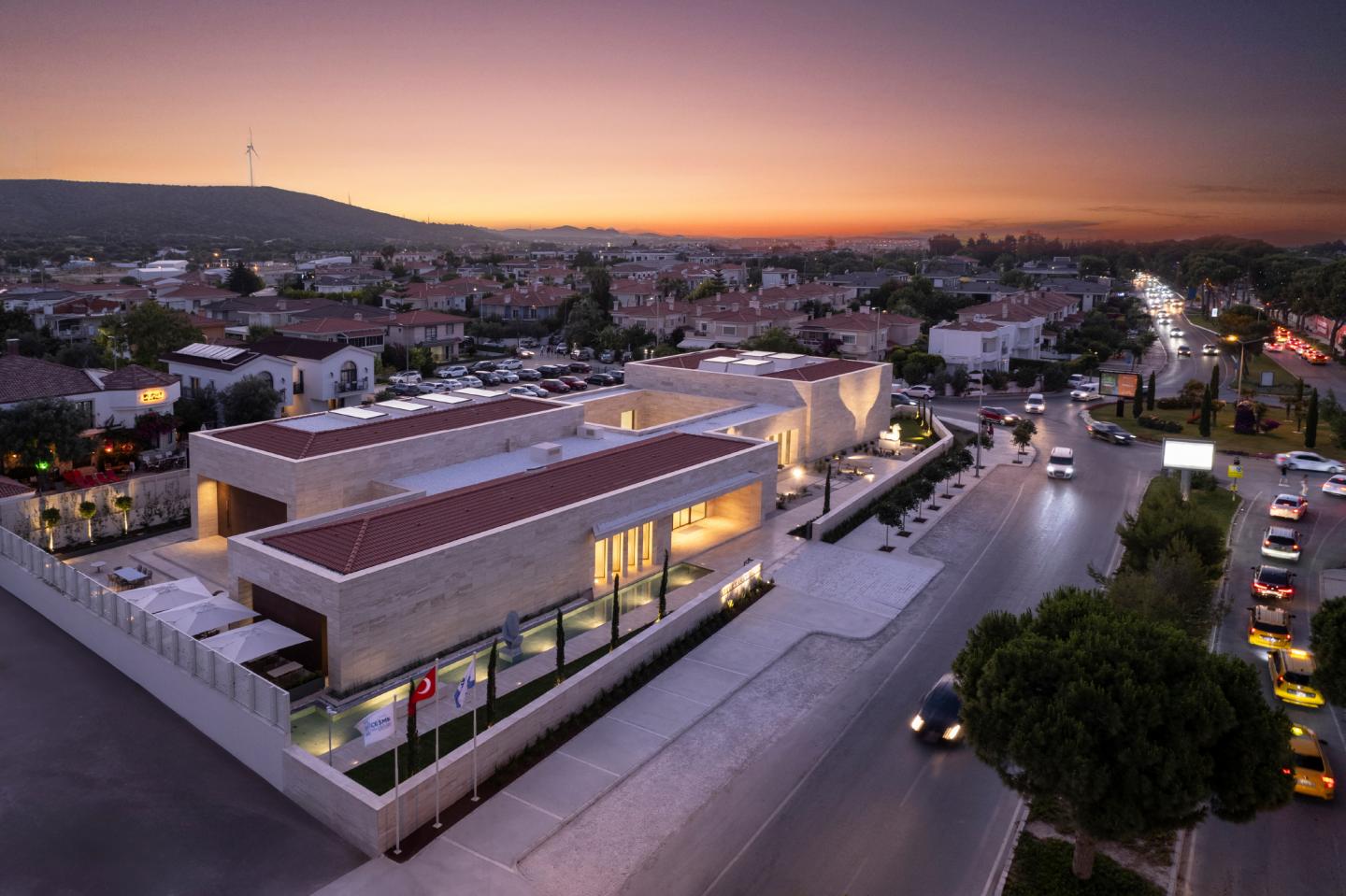

Alaçatı has increasingly become a settlement with a luxury-based consumption image, with a rapid and unplanned change based on coastal tourism. ARKAS SANAT ALAÇATI was designed to add a new and transformative art-oriented practice to the daily life of Alaçatı, against this consumption-oriented change, and to present a robust public space to the city.
The building has an introverted space set up around the courtyard. Introverted architecture makes itself visible with its simple, clear wall surfaces and massive mass. Simple architecture has been given a spatial depth that constantly changes depending on daylight and time through the gaps opened on the wall surfaces, the courtyard space in the center of the mass, and the ceiling skylights.
From the existing atmosphere of the city, one gradually enters a new spatial experience defined by the artistic actions offered by the building. The main entrance of the building is provided from 12500 Street through the entrance gap opened in the solid stone garden walls. The open area with the reflection pool and sculptures is a transition between the chaos of the street and the art-oriented practices offered by the building. The entrance of the building is determined by the eaves. On the ground floor of the building, there are exhibition halls, an entrance and a cafe. The event courtyard, surrounded by solid surfaces, located between the two exhibition halls at the center of the massive mass, offers a surprising spatial depth to the visitor, who suddenly perceives a single-story building from the outside. Access to the backyard and rear gardens is provided from the cafe and the door between the two main exhibition halls. The backyard, designed partly as an open exhibition and partly as a resting and gathering area, continues to offer visitors different spatial experiences in the open area. The basement floor has a workshop area, library, exhibition hall, and offices integrated with the event courtyard. The basement floor offers a rich usage potential that will allow different actions with the spatial power of the courtyard.
The building has a closed area of 2070 m2 and a total exhibition area of approximately 620 m2, of which 275 m2 is permanent and 225 m2 is a temporary exhibition hall. A 180m2 multi-purpose hall, cafe, archive, offices, and open exhibition areas exist. Of the building's 1620 m2 open area, 310 m2 consists of the event courtyard where the amphitheater for 110 people is located. Other open spaces are arranged to allow different functions, such as exhibitions, cafes, and gatherings. The building is a public building that was brought to Alaçatı by allocating the land belonging to Çeşme Municipality to Arkas Holding for 30 years within the scope of the protocol signed between Arkas Holding and Çeşme Municipality.
The existence of the building in Alaçatı, with its strong architectural program focused on art and culture, will enable it to go beyond the popular-stereotypical actions brought about by the tourism-based consumption image; It is a qualified example of Public-Private Sector Collaboration, which has the aim and potential to change the dynamics of the place, in favor of the public, and offers alternative daily life practices with qualified and original actions and spaces; It has a robust spatial structure that focuses on the sensory experience achieved by using the power of simple architecture; its unique, gradual relationship with the environment that draws the outside in; structural precision down to the details achieved throughout the structure; Finally, we nominate it for WA AWARDS.
The building has a reinforced concrete skeleton structural system. The max span is 14.70 meters; the structural height of the building is 5.70 meters in exhibition halls and about 4.00 meters in other spaces.
Located in a geography like Alaçatı, where daylight and wind are effective to different degrees in every climate, the building has different sensitivities regarding energy efficiency. Natural ventilation and lighting are provided in all main spaces on the ground and basement floors of the building through the courtyard.
Controlled natural lighting is achieved through the openings in the ceilings. Thanks to the mechanical system natural stone coating applied on the exterior walls of the building, a buffer zone was created between the wall surfaces and external factors, thus preventing the building from being directly affected by adverse climatic conditions. Preference in mechanical system solutions with the heat recovery devices provided, energy savings were achieved in use, costs have been reduced, and energy efficiency has been achieved.
The unique drainage system used in the building makes rainwater collection, accumulation, and reuse possible.
Lead Architect
Uğur Yıldırım
Ülkü İnceköse
Design Architect
Ülkü İnceköse
Uğur Yıldırım
Architectural Project Team
Uğur Yıldırım
Ülkü İnceköse
Ahmet Kocakaya
Murat Yavuz Ulukuş
Structural Engineering
Ardalı Engineering
Mechanichal Engineering
Matesis
Electric Engineering
Dr Engineering
Interior Design
Artı3 Architecture
The building has an introverted space set up around the courtyard. Introverted architecture makes itself visible with its simple, clear wall surfaces and massive mass. Simple architecture has been given a spatial depth that constantly changes depending on daylight and time through the gaps opened on the wall surfaces, the courtyard space in the center of the mass, and the ceiling skylights.
From the existing atmosphere of the city, one gradually enters a new spatial experience defined by the artistic actions offered by the building. The main entrance of the building is provided from 12500 Street through the entrance gap opened in the solid stone garden walls. The open area with the reflection pool and sculptures is a transition between the chaos of the street and the art-oriented practices offered by the building. The entrance of the building is determined by the eaves. On the ground floor of the building, there are exhibition halls, an entrance and a cafe. The event courtyard, surrounded by solid surfaces, located between the two exhibition halls at the center of the massive mass, offers a surprising spatial depth to the visitor, who suddenly perceives a single-story building from the outside. Access to the backyard and rear gardens is provided from the cafe and the door between the two main exhibition halls. The backyard, designed partly as an open exhibition and partly as a resting and gathering area, continues to offer visitors different spatial experiences in the open area. The basement floor has a workshop area, library, exhibition hall, and offices integrated with the event courtyard. The basement floor offers a rich usage potential that will allow different actions with the spatial power of the courtyard.
The building has a closed area of 2070 m2 and a total exhibition area of approximately 620 m2, of which 275 m2 is permanent and 225 m2 is a temporary exhibition hall. A 180m2 multi-purpose hall, cafe, archive, offices, and open exhibition areas exist. Of the building's 1620 m2 open area, 310 m2 consists of the event courtyard where the amphitheater for 110 people is located. Other open spaces are arranged to allow different functions, such as exhibitions, cafes, and gatherings. The building is a public building that was brought to Alaçatı by allocating the land belonging to Çeşme Municipality to Arkas Holding for 30 years within the scope of the protocol signed between Arkas Holding and Çeşme Municipality.
The existence of the building in Alaçatı, with its strong architectural program focused on art and culture, will enable it to go beyond the popular-stereotypical actions brought about by the tourism-based consumption image; It is a qualified example of Public-Private Sector Collaboration, which has the aim and potential to change the dynamics of the place, in favor of the public, and offers alternative daily life practices with qualified and original actions and spaces; It has a robust spatial structure that focuses on the sensory experience achieved by using the power of simple architecture; its unique, gradual relationship with the environment that draws the outside in; structural precision down to the details achieved throughout the structure; Finally, we nominate it for WA AWARDS.
The building has a reinforced concrete skeleton structural system. The max span is 14.70 meters; the structural height of the building is 5.70 meters in exhibition halls and about 4.00 meters in other spaces.
Located in a geography like Alaçatı, where daylight and wind are effective to different degrees in every climate, the building has different sensitivities regarding energy efficiency. Natural ventilation and lighting are provided in all main spaces on the ground and basement floors of the building through the courtyard.
Controlled natural lighting is achieved through the openings in the ceilings. Thanks to the mechanical system natural stone coating applied on the exterior walls of the building, a buffer zone was created between the wall surfaces and external factors, thus preventing the building from being directly affected by adverse climatic conditions. Preference in mechanical system solutions with the heat recovery devices provided, energy savings were achieved in use, costs have been reduced, and energy efficiency has been achieved.
The unique drainage system used in the building makes rainwater collection, accumulation, and reuse possible.
Lead Architect
Uğur Yıldırım
Ülkü İnceköse
Design Architect
Ülkü İnceköse
Uğur Yıldırım
Architectural Project Team
Uğur Yıldırım
Ülkü İnceköse
Ahmet Kocakaya
Murat Yavuz Ulukuş
Structural Engineering
Ardalı Engineering
Mechanichal Engineering
Matesis
Electric Engineering
Dr Engineering
Interior Design
Artı3 Architecture
Casa Solis
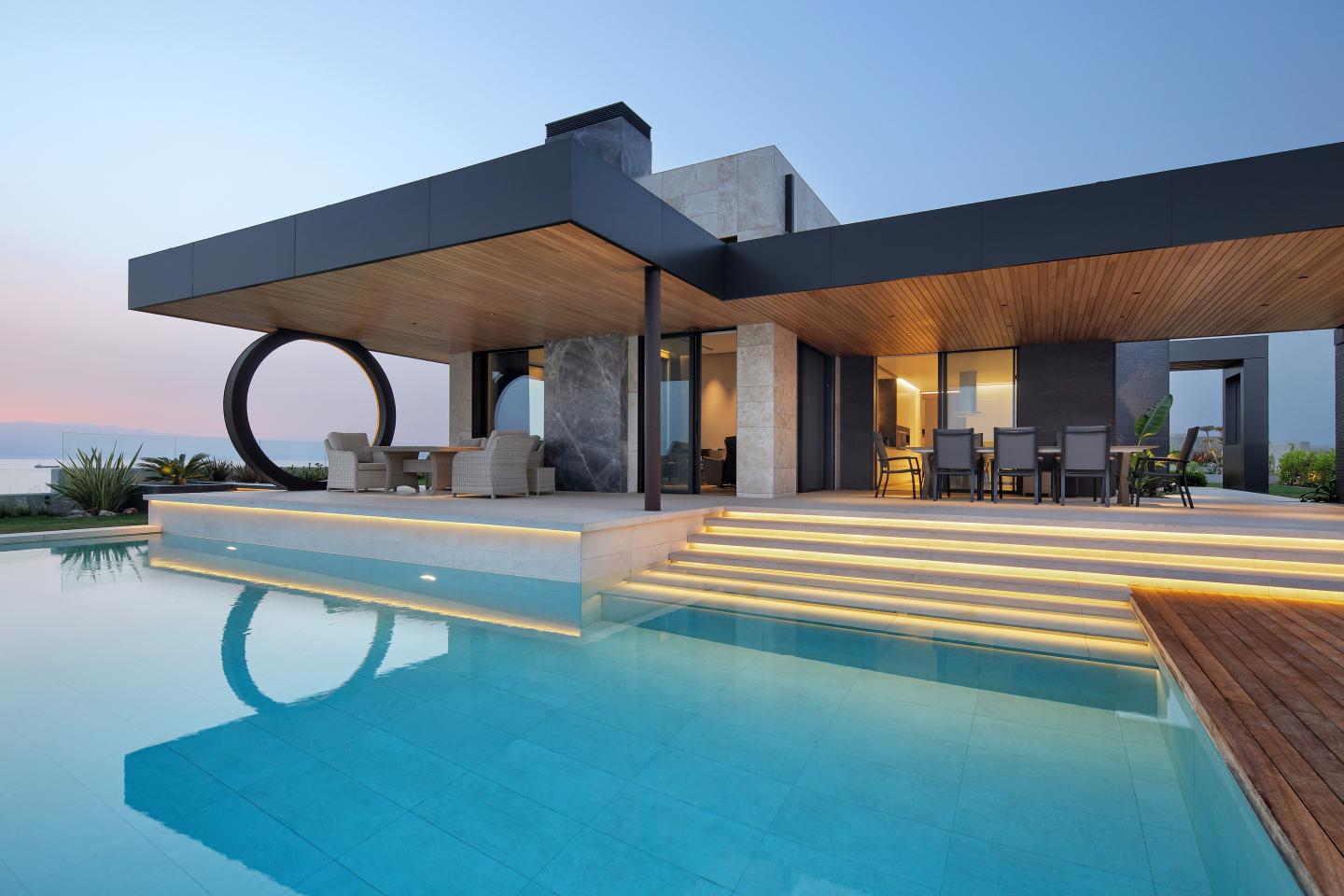

Casa Solis is a meticulously designed summer house by BAD-Başak Akkoyunlu Design, located in Çeşme, a popular holiday resort in İzmir. This villa is built on a 1,033m² plot surrounded by roads on all four sides. It stands out with its west and south facades opening to incredible views, while turning its back to the north facade, which, though currently empty, is expected to develop into a residential area in the future, and the east facade, visible from the main road. With its modern amenities and elegant design, Casa Solis stands as a symbol of sophisticated living.
Casa Solis consists of two main masses that are functionally distinct: single-story living areas and three-story bedrooms. The living areas, opening to the west and south facades, are notable for features such as a kitchen with a large pantry and a high-ceilinged living room with a fireplace. The mass recession on the south facade is designed to create a more comfortable seating area during the north and west winds, and the prominent living room mass protects this seating area from the west sun.west winds, and the living room mass protects the terrace from the west sun.
The villa's expansive 75m² terrace with wide eaves includes an outdoor kitchen counter. A storage and a shower area accessible from the garden is designed behind this counter. The wide eave sitting on this mass to the east is supported by a circular column to the west, framing the sunset that gives the project its name. The stairs leading to the pool terrace on the lower level continues directly into the infinity pool, ensuring the pool, sunbathing area, and terrace are perceived as a whole.
The garden can be accessed through the garage or pedestrian gate within the exposed concrete perimeter walls. The area next to the two-car parking, houses the air conditioning units and a generator. The exposed concrete garden walls are kept 50cm above the garden on the view side, completed with transparent glass railings. On the east facade, taking advantage of the road being at a lower level, still keeping the privacy the walls are finished at 110 cm height.
The wide planter extending along the east facade to the entrance door of the house ensures that the entrance landscape is perceived as part of the structure. The eave with an iroko ceiling extends inside the house, providing access to the hallway that separates the living and bedroom areas. Upon entering through the wide pivot door, covered in the same texture as the eave, one is greeted with an opening that frames the view of Chios Island. The natural stone path extending from the garden entrance gate to the house entrance door also leads to the main terrace in front of the living room and kitchen, allowing access without entering the house. Additionally, a fixed seating area in the northwest corner of the garden, directly accessible from the parking area, is designed as a secondary living space.
On the left of the hall are the kitchen with a pantry and a four-meter-high living room with a service window in between. The living room stands out with its spacious seating area and dining area facing the view through the high joinery. On the right of the hall is the bedroom mass. All bedrooms with their own bathrooms are oriented towards the view, each with access to the outside. Service areas receive light and air through louvers on the east facade, ensuring privacy.
On the right of the hall, on the ground floor, are en-suite guest room with its own terrace and en-suite master bedroom with a dressing room. On the upper floor, there are two en-suite rooms with dressing rooms. Both upstairs bedrooms offer access to private balconies perfect for enjoying Çeşme's peaceful views. The basement, accessible by stairs in the bedroom mass, includes technical space, storage, a laundry room with light and air from a light well, and a helper's room with a bathroom.
For material selections, coarse-textured plaster and textured natural stone sourced mainly from the Aegean Region were preferred for the facade. Inside, pale-colored laminate parquet and uniform beige ceramics were used. The facade of the living room, kitchen, and staircase mass features light-colored croscut honed travertine, specially selected from Denizli for the project. This travertine was used not only on the facades but also indoors for door frames in the hall and the high wall intended to display artwork in the living room, framing the parquet in the living room on the floor. Together with combed basalt, this travertine adds an aesthetic touch to the living spaces. The natural stone chosen for the fireplace (Claros, Menderes) was used on the entrance hall floor along with the travertine used on the facade.
Plot Area: 1,033m²
Built Area: 470m²
Başak Akkoyunlu
Yağmur Taylan
Mustafa Kabakçı
Özde Sevilmiş
Senem Türkkul
Casa Solis consists of two main masses that are functionally distinct: single-story living areas and three-story bedrooms. The living areas, opening to the west and south facades, are notable for features such as a kitchen with a large pantry and a high-ceilinged living room with a fireplace. The mass recession on the south facade is designed to create a more comfortable seating area during the north and west winds, and the prominent living room mass protects this seating area from the west sun.west winds, and the living room mass protects the terrace from the west sun.
The villa's expansive 75m² terrace with wide eaves includes an outdoor kitchen counter. A storage and a shower area accessible from the garden is designed behind this counter. The wide eave sitting on this mass to the east is supported by a circular column to the west, framing the sunset that gives the project its name. The stairs leading to the pool terrace on the lower level continues directly into the infinity pool, ensuring the pool, sunbathing area, and terrace are perceived as a whole.
The garden can be accessed through the garage or pedestrian gate within the exposed concrete perimeter walls. The area next to the two-car parking, houses the air conditioning units and a generator. The exposed concrete garden walls are kept 50cm above the garden on the view side, completed with transparent glass railings. On the east facade, taking advantage of the road being at a lower level, still keeping the privacy the walls are finished at 110 cm height.
The wide planter extending along the east facade to the entrance door of the house ensures that the entrance landscape is perceived as part of the structure. The eave with an iroko ceiling extends inside the house, providing access to the hallway that separates the living and bedroom areas. Upon entering through the wide pivot door, covered in the same texture as the eave, one is greeted with an opening that frames the view of Chios Island. The natural stone path extending from the garden entrance gate to the house entrance door also leads to the main terrace in front of the living room and kitchen, allowing access without entering the house. Additionally, a fixed seating area in the northwest corner of the garden, directly accessible from the parking area, is designed as a secondary living space.
On the left of the hall are the kitchen with a pantry and a four-meter-high living room with a service window in between. The living room stands out with its spacious seating area and dining area facing the view through the high joinery. On the right of the hall is the bedroom mass. All bedrooms with their own bathrooms are oriented towards the view, each with access to the outside. Service areas receive light and air through louvers on the east facade, ensuring privacy.
On the right of the hall, on the ground floor, are en-suite guest room with its own terrace and en-suite master bedroom with a dressing room. On the upper floor, there are two en-suite rooms with dressing rooms. Both upstairs bedrooms offer access to private balconies perfect for enjoying Çeşme's peaceful views. The basement, accessible by stairs in the bedroom mass, includes technical space, storage, a laundry room with light and air from a light well, and a helper's room with a bathroom.
For material selections, coarse-textured plaster and textured natural stone sourced mainly from the Aegean Region were preferred for the facade. Inside, pale-colored laminate parquet and uniform beige ceramics were used. The facade of the living room, kitchen, and staircase mass features light-colored croscut honed travertine, specially selected from Denizli for the project. This travertine was used not only on the facades but also indoors for door frames in the hall and the high wall intended to display artwork in the living room, framing the parquet in the living room on the floor. Together with combed basalt, this travertine adds an aesthetic touch to the living spaces. The natural stone chosen for the fireplace (Claros, Menderes) was used on the entrance hall floor along with the travertine used on the facade.
Plot Area: 1,033m²
Built Area: 470m²
Başak Akkoyunlu
Yağmur Taylan
Mustafa Kabakçı
Özde Sevilmiş
Senem Türkkul
Chengdu Science Fiction Museum
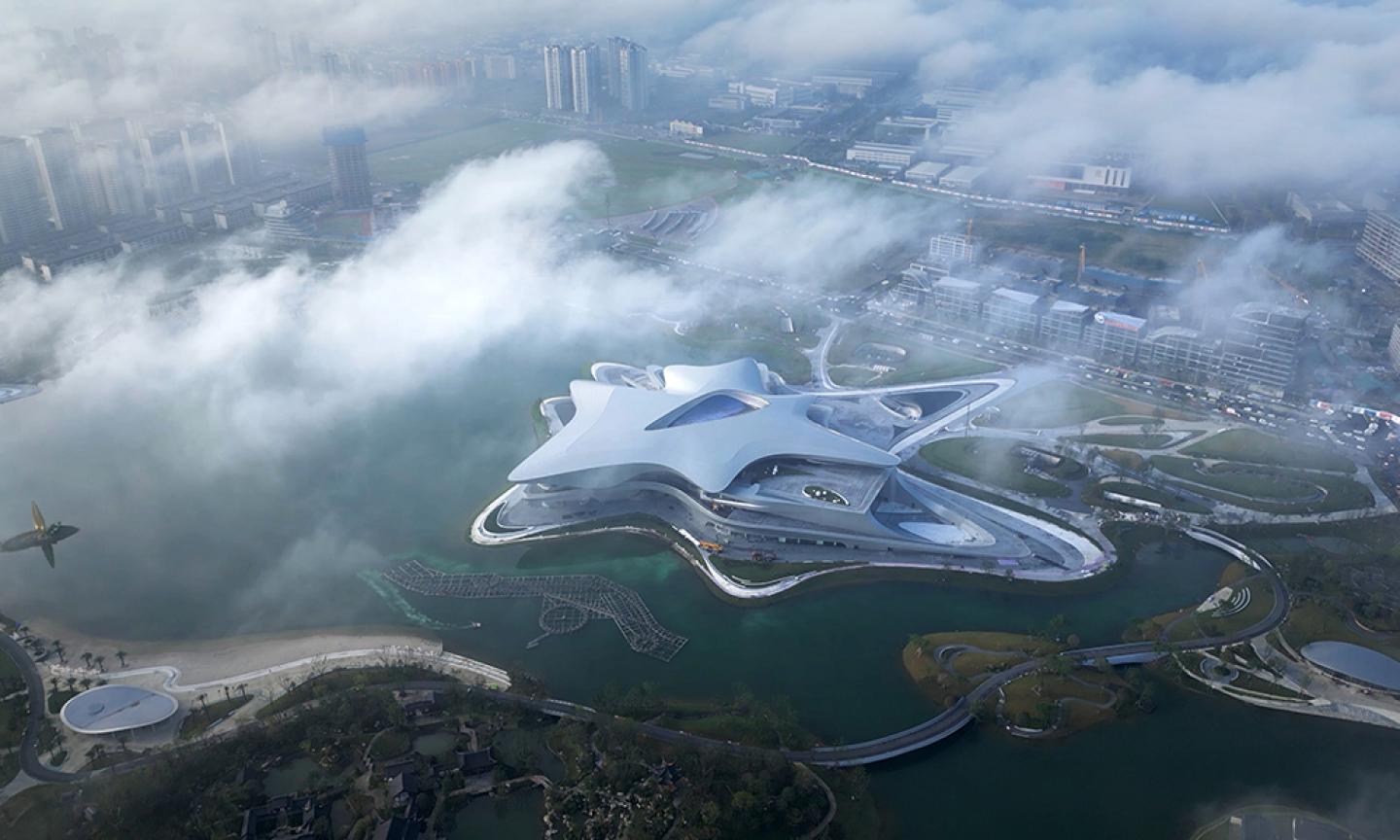

Launching the careers of many renowned Chinese authors over the past five decades, Chengdu is the country’s leading incubator of science fiction writing. Showcasing the city’s contribution to the genre’s evolution and popularity around the world, the new Chengdu Science Fiction Museum has opened by hosting the World Science Fiction Convention (Worldcon) and Hugo Awards, the first time the events have been held in China.
Surrounded by mountain ranges and forests, the city of Chengdu has cultivated unique local traditions and culture rooted in its rich history that includes the celestial forms within the carvings and masks of the Bronze Age Sanxingdui civilization. The capital of Sichuan province in Southwest China, Chengdu has grown to over 20 million residents as an important center of scientific innovation and research.
The new Chengdu Science Fiction Museum is situated in the core area of Jingrong Lake within the Science & Innovation New City of Chengdu’s Pidu District. Integrating with the natural landscapes along the lakeshore, the museum’s design defines nodes of activity connected by pedestrian routes that extend from the city through the surrounding parkland into the heart of the building; creating a journey of discovery that weaves between indoor and outdoor plazas at multiple levels to link the museum’s exhibition galleries, educational facilities, cafes and other amenities.
Bringing together programmatic and functional clarity while responding to its unique site conditions, the museum appears to float above from the surface of the lake. The fluid forms of its roof radiate from a central point within, emulating an expanding nebula cloud with a star at its center – transforming the museum into a ‘star cloud’ that disperses energy fields into its many different zones; guiding visitors through a portal that connects our lived experience with our imagination.
Incorporating maximum flexibility to host the widest variety of exhibitions, conferences and events, the 59,000 sq. m Chengdu Science Fiction Museum includes exhibition galleries, multi-function hall, conference centre and supporting ancillary spaces. The sky-lit central atrium and it’s large window facing the spectacular Xiling Mountain connect the museum’s interiors with their surrounding environment.
Meeting the highest 3-Star standards of China’s Green Building Program, the museum’s design has been developed through detailed digital modelling analysis to maximize efficiencies in composition, site conditions, solar irradiation and structure.
The museum’s natural hybrid ventilation optimizes Chengdu’s mild subtropical climate to provide comfort for visitors and staff throughout the year while photovoltaics within the museum’s large roof canopy contribute to meeting the building’s energy demands.
Landscaped with plants native to the region, the park surrounding the museum collects and stores rainwater for natural filtration and reuse, enabling Jingrong Lake to become a n integral part of Chengdu’s sustainable drainage system that will mitigate flooding and increase biodiversity throughout the city.
Established in 1939, WorldCon is the world’s largest science fiction event. Named after science fiction pioneer Hugo Gernsback, the Hugo Awards have been presented at Worldcon by the World Science Fiction Association since 1955 and are the highest recognition for science fiction and fantasy literature, as well as work in other media.
In 2015, Chinese author Liu Cixin’s ‘The Three-Body Problem’ won the 73rd Hugo Award for Best Novel, and in 2016 author Hao Jingfang’s work ‘Folding Beijing’ received the Hugo Award for Best Novelette; making the Hugo Awards a household name throughout China.
Connecting the past, present and future, the Chengdu Science Fiction Museum will be a centre of inspiration and innovation for the city.
Site Area: 92274.84㎡
Gross Floor Area (GFA): 59458.84㎡
Net Floor Area (NFA): 37672.33㎡
Building Footprint: 22820.66㎡
Number of Floors: 4
Height: 31.75
Architect: Zaha Hadid Architects (ZHA)
Design: Patrik Schumacher
ZHA Project Directors: Satoshi Ohashi, Paulo Flores
ZHA Project Associate: Yang Jingwen
ZHA Project Architects: Juan Liu, Magda Smolinska
ZHA Project Lead: Sven Torres
ZHA Site Team: Chu Zhou, Shang Li, Meng Zhao
ZHA Project Team: Andrei-Ciprian Cojocaru, Berkin Islam, Chu Zhou, Hao Wen, Jillian Nishi, Lianyuan Ye, Meng Zhao, Shang Li, Stefan Manousof, Sven Torres, Yang Liu, Yuling Ma, Xiaoying Li
ZHA Competition Project Directors: Satoshi Ohashi, Paulo Flores
ZHA Competition Associate: Yang Jingwen
ZHA Competition Project Architects: Juan Liu, Magda Smolinska
ZHA Competition Team: Andrei-Ciprian Cojocaru, Enoch Kolo, Jillian Nishi, Juan Montiel, Lianyuan Ye, Meng Zhao, Nan Jiang, Nastasja Mitrovic, Stefan Manousof, Yanran Lu, Yimeng Zhao, Yuling Ma
ZHA Competition Sustainability Team: Aleksander Mastalski, Carlos Bausa Martinez
Competition Visuals: Zaha Hadid Architects, ATCHAIN
Consultants
Executive Architect: Zaha Hadid Architects
Local Architect: China South West Architecture Design Institute
Structural Engineers: China South West Architecture Design Institute
General Contractor: China Construction Third Engineering Bureau Group
Façade Engineering: China South West Architecture Design Institute
M&E Engineering: China South West Architecture Design Institute
MEP: China South West Architecture Design Institute
Fire Engineer: China South West Architecture Design Institute
Landscape Consultant: Hangzhou Landscape Design Institute
Lighting Design: LIGHTDESIGN, BPI
Acoustic Consultant: SIADR
Site Supervision: Sichuan Feihong Engineering Management Consulting
Project Management: CR LAND
Interior Local Design Institute: SIADR
Exhibition Design Consultant: Chengdu Science Fiction Society
Surrounded by mountain ranges and forests, the city of Chengdu has cultivated unique local traditions and culture rooted in its rich history that includes the celestial forms within the carvings and masks of the Bronze Age Sanxingdui civilization. The capital of Sichuan province in Southwest China, Chengdu has grown to over 20 million residents as an important center of scientific innovation and research.
The new Chengdu Science Fiction Museum is situated in the core area of Jingrong Lake within the Science & Innovation New City of Chengdu’s Pidu District. Integrating with the natural landscapes along the lakeshore, the museum’s design defines nodes of activity connected by pedestrian routes that extend from the city through the surrounding parkland into the heart of the building; creating a journey of discovery that weaves between indoor and outdoor plazas at multiple levels to link the museum’s exhibition galleries, educational facilities, cafes and other amenities.
Bringing together programmatic and functional clarity while responding to its unique site conditions, the museum appears to float above from the surface of the lake. The fluid forms of its roof radiate from a central point within, emulating an expanding nebula cloud with a star at its center – transforming the museum into a ‘star cloud’ that disperses energy fields into its many different zones; guiding visitors through a portal that connects our lived experience with our imagination.
Incorporating maximum flexibility to host the widest variety of exhibitions, conferences and events, the 59,000 sq. m Chengdu Science Fiction Museum includes exhibition galleries, multi-function hall, conference centre and supporting ancillary spaces. The sky-lit central atrium and it’s large window facing the spectacular Xiling Mountain connect the museum’s interiors with their surrounding environment.
Meeting the highest 3-Star standards of China’s Green Building Program, the museum’s design has been developed through detailed digital modelling analysis to maximize efficiencies in composition, site conditions, solar irradiation and structure.
The museum’s natural hybrid ventilation optimizes Chengdu’s mild subtropical climate to provide comfort for visitors and staff throughout the year while photovoltaics within the museum’s large roof canopy contribute to meeting the building’s energy demands.
Landscaped with plants native to the region, the park surrounding the museum collects and stores rainwater for natural filtration and reuse, enabling Jingrong Lake to become a n integral part of Chengdu’s sustainable drainage system that will mitigate flooding and increase biodiversity throughout the city.
Established in 1939, WorldCon is the world’s largest science fiction event. Named after science fiction pioneer Hugo Gernsback, the Hugo Awards have been presented at Worldcon by the World Science Fiction Association since 1955 and are the highest recognition for science fiction and fantasy literature, as well as work in other media.
In 2015, Chinese author Liu Cixin’s ‘The Three-Body Problem’ won the 73rd Hugo Award for Best Novel, and in 2016 author Hao Jingfang’s work ‘Folding Beijing’ received the Hugo Award for Best Novelette; making the Hugo Awards a household name throughout China.
Connecting the past, present and future, the Chengdu Science Fiction Museum will be a centre of inspiration and innovation for the city.
Site Area: 92274.84㎡
Gross Floor Area (GFA): 59458.84㎡
Net Floor Area (NFA): 37672.33㎡
Building Footprint: 22820.66㎡
Number of Floors: 4
Height: 31.75
Architect: Zaha Hadid Architects (ZHA)
Design: Patrik Schumacher
ZHA Project Directors: Satoshi Ohashi, Paulo Flores
ZHA Project Associate: Yang Jingwen
ZHA Project Architects: Juan Liu, Magda Smolinska
ZHA Project Lead: Sven Torres
ZHA Site Team: Chu Zhou, Shang Li, Meng Zhao
ZHA Project Team: Andrei-Ciprian Cojocaru, Berkin Islam, Chu Zhou, Hao Wen, Jillian Nishi, Lianyuan Ye, Meng Zhao, Shang Li, Stefan Manousof, Sven Torres, Yang Liu, Yuling Ma, Xiaoying Li
ZHA Competition Project Directors: Satoshi Ohashi, Paulo Flores
ZHA Competition Associate: Yang Jingwen
ZHA Competition Project Architects: Juan Liu, Magda Smolinska
ZHA Competition Team: Andrei-Ciprian Cojocaru, Enoch Kolo, Jillian Nishi, Juan Montiel, Lianyuan Ye, Meng Zhao, Nan Jiang, Nastasja Mitrovic, Stefan Manousof, Yanran Lu, Yimeng Zhao, Yuling Ma
ZHA Competition Sustainability Team: Aleksander Mastalski, Carlos Bausa Martinez
Competition Visuals: Zaha Hadid Architects, ATCHAIN
Consultants
Executive Architect: Zaha Hadid Architects
Local Architect: China South West Architecture Design Institute
Structural Engineers: China South West Architecture Design Institute
General Contractor: China Construction Third Engineering Bureau Group
Façade Engineering: China South West Architecture Design Institute
M&E Engineering: China South West Architecture Design Institute
MEP: China South West Architecture Design Institute
Fire Engineer: China South West Architecture Design Institute
Landscape Consultant: Hangzhou Landscape Design Institute
Lighting Design: LIGHTDESIGN, BPI
Acoustic Consultant: SIADR
Site Supervision: Sichuan Feihong Engineering Management Consulting
Project Management: CR LAND
Interior Local Design Institute: SIADR
Exhibition Design Consultant: Chengdu Science Fiction Society
Comporta 107
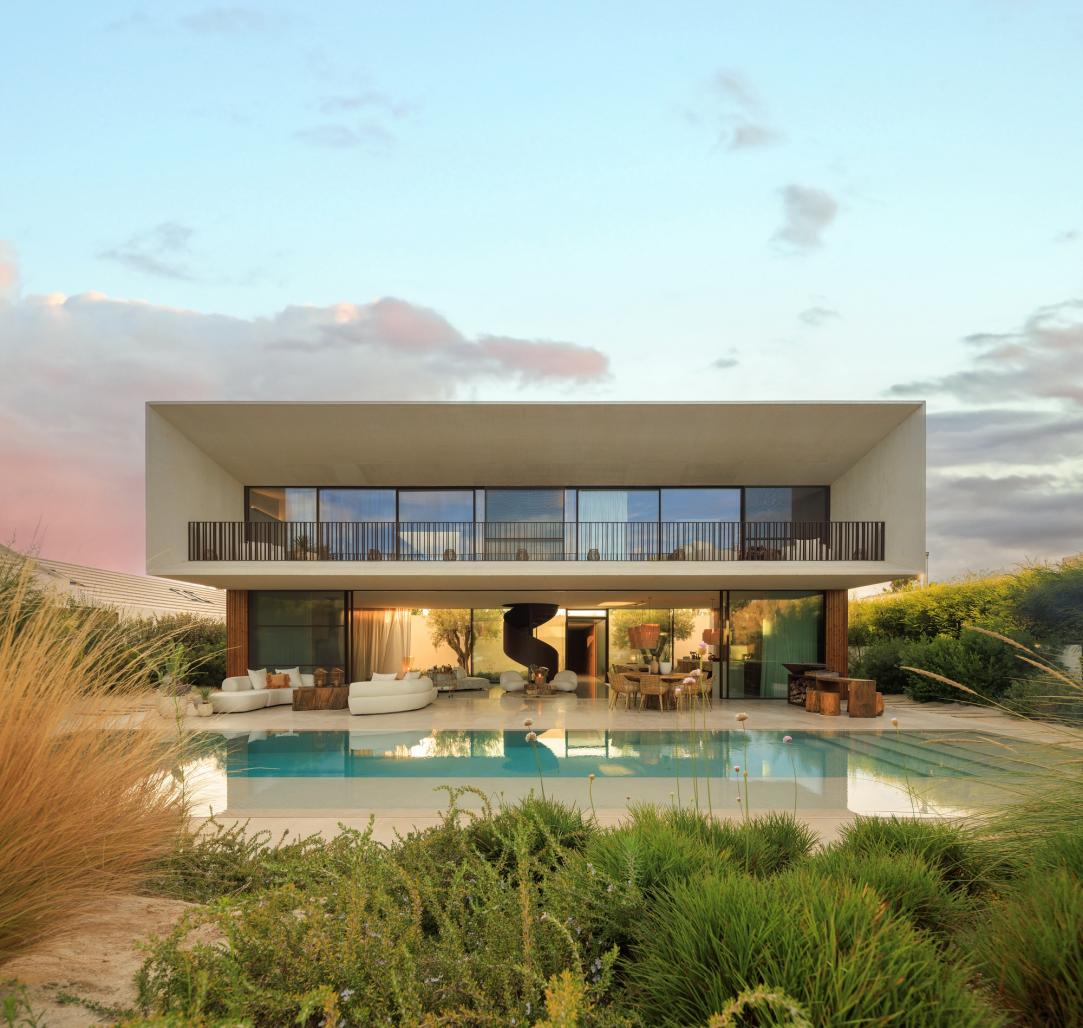

Beach house, located among the pine forests and rice fields of Comporta, set in sand dunes, in a place of great natural beauty and strength of fauna and flora.
The center of inspiration was the deserted and wild beaches of the region and the reproduction of this environment, with dunes and vegetation.
The project is composed of 2 pure volumes with great transparency, around which you can appreciate the complexity of the nature that surrounds them.
A wooden volume on the ground floor and on top of it a concrete volume on the first floor.
Patios were created on the ground floor, allowing the sand and dune vegetation to also inhabit the social area, creating the feeling of the outside inside, which can be completely enclosed.
To emphasize transparency and taking the purity of this intention to an extreme, the concrete volume of the first floor is supported only on two points on the volume limits, with no central support, leaving the entire living room and kitchen without interference from structural vertical elements, being able to open totality for both the outdoor space that communicates with the pool and the interior patios, making the boundary that defines interior and exterior almost imperceptible.
The extensive use of vegetation outside is a biophilic approach bringing nature indoors in all areas, bedrooms and social areas, providing an important contact with nature, with a careful choice of several local species that merge with the architecture.
The exterior spaces of terraces, balconies and gardens were designed to emphasize the natural beauty, for permanence and as a complement to the interior, with continuity between materials and design from the interior to the exterior, which gives a sensation of depth to the pine forest that extends along the dune vegetation that was carefully designed to embrace the pool.
The oversized interior height of the spaces, and the full-height windows with full opening, provide harmonious entrances of light and a perfect visual relationship between the interior and exterior, bringing all the natural surroundings of the place to the home.
As for the materials, exposed concrete was chosen because it is a material that allowed us to create weight and visual lightness where and when desired, in addition to the uniquely textured wood designed for this project that was applied to the exterior and interior, corten steel, and large sand- colored natural stones with pieces of incrusted fossils that resemble the beach.
Project Type: Residential | Single Family
Built Area: 400m2
Architects: Paulo Fernandes Silva | Diana Fernandes Silva
The center of inspiration was the deserted and wild beaches of the region and the reproduction of this environment, with dunes and vegetation.
The project is composed of 2 pure volumes with great transparency, around which you can appreciate the complexity of the nature that surrounds them.
A wooden volume on the ground floor and on top of it a concrete volume on the first floor.
Patios were created on the ground floor, allowing the sand and dune vegetation to also inhabit the social area, creating the feeling of the outside inside, which can be completely enclosed.
To emphasize transparency and taking the purity of this intention to an extreme, the concrete volume of the first floor is supported only on two points on the volume limits, with no central support, leaving the entire living room and kitchen without interference from structural vertical elements, being able to open totality for both the outdoor space that communicates with the pool and the interior patios, making the boundary that defines interior and exterior almost imperceptible.
The extensive use of vegetation outside is a biophilic approach bringing nature indoors in all areas, bedrooms and social areas, providing an important contact with nature, with a careful choice of several local species that merge with the architecture.
The exterior spaces of terraces, balconies and gardens were designed to emphasize the natural beauty, for permanence and as a complement to the interior, with continuity between materials and design from the interior to the exterior, which gives a sensation of depth to the pine forest that extends along the dune vegetation that was carefully designed to embrace the pool.
The oversized interior height of the spaces, and the full-height windows with full opening, provide harmonious entrances of light and a perfect visual relationship between the interior and exterior, bringing all the natural surroundings of the place to the home.
As for the materials, exposed concrete was chosen because it is a material that allowed us to create weight and visual lightness where and when desired, in addition to the uniquely textured wood designed for this project that was applied to the exterior and interior, corten steel, and large sand- colored natural stones with pieces of incrusted fossils that resemble the beach.
Project Type: Residential | Single Family
Built Area: 400m2
Architects: Paulo Fernandes Silva | Diana Fernandes Silva
