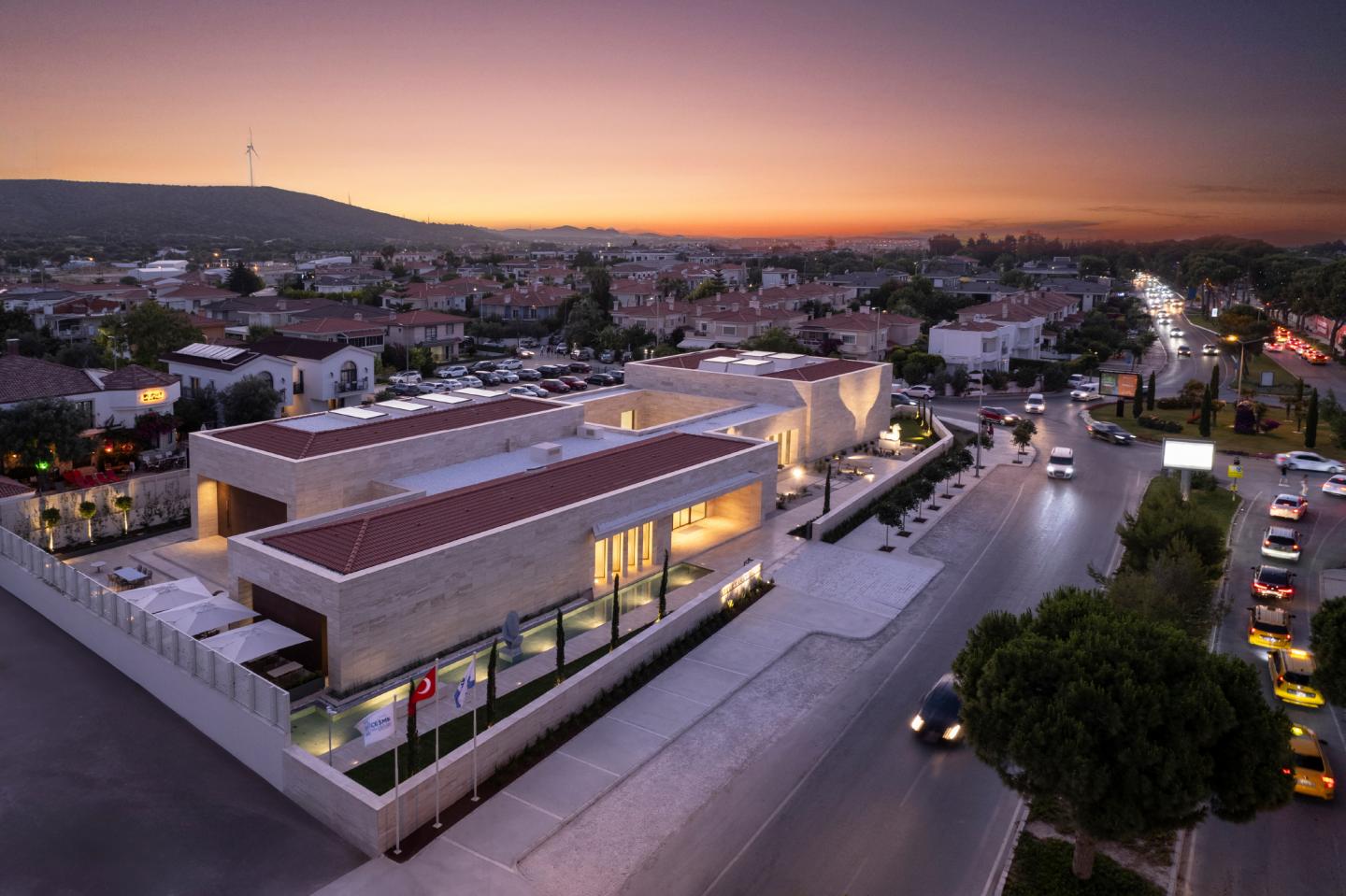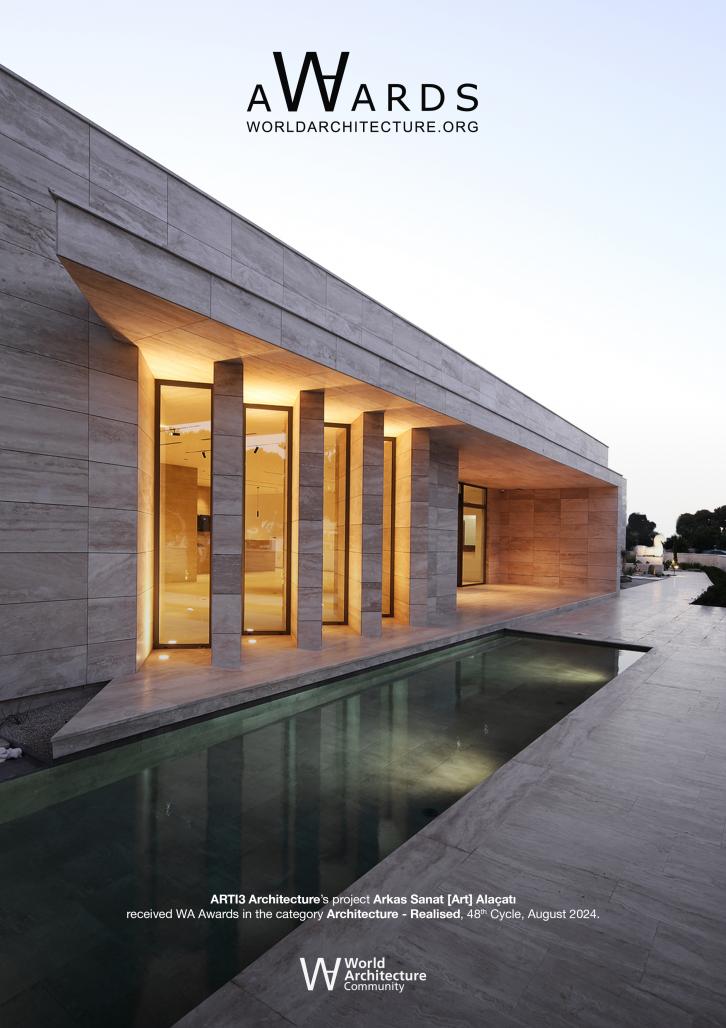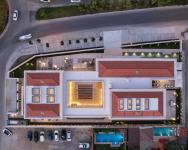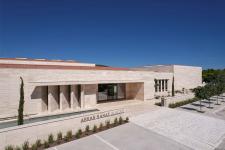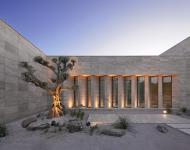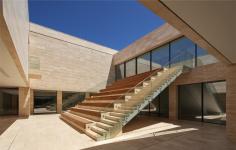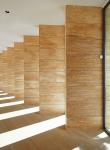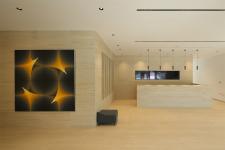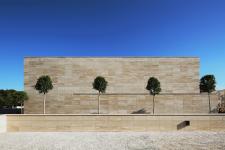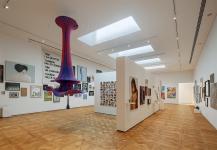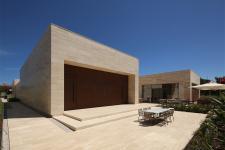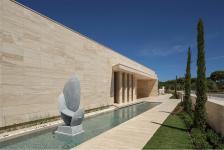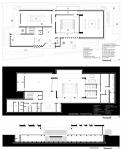Alaçatı has increasingly become a settlement with a luxury-based consumption image, with a rapid and unplanned change based on coastal tourism. ARKAS SANAT ALAÇATI was designed to add a new and transformative art-oriented practice to the daily life of Alaçatı, against this consumption-oriented change, and to present a robust public space to the city.
The building has an introverted space set up around the courtyard. Introverted architecture makes itself visible with its simple, clear wall surfaces and massive mass. Simple architecture has been given a spatial depth that constantly changes depending on daylight and time through the gaps opened on the wall surfaces, the courtyard space in the center of the mass, and the ceiling skylights.
From the existing atmosphere of the city, one gradually enters a new spatial experience defined by the artistic actions offered by the building. The main entrance of the building is provided from 12500 Street through the entrance gap opened in the solid stone garden walls. The open area with the reflection pool and sculptures is a transition between the chaos of the street and the art-oriented practices offered by the building. The entrance of the building is determined by the eaves. On the ground floor of the building, there are exhibition halls, an entrance and a cafe. The event courtyard, surrounded by solid surfaces, located between the two exhibition halls at the center of the massive mass, offers a surprising spatial depth to the visitor, who suddenly perceives a single-story building from the outside. Access to the backyard and rear gardens is provided from the cafe and the door between the two main exhibition halls. The backyard, designed partly as an open exhibition and partly as a resting and gathering area, continues to offer visitors different spatial experiences in the open area. The basement floor has a workshop area, library, exhibition hall, and offices integrated with the event courtyard. The basement floor offers a rich usage potential that will allow different actions with the spatial power of the courtyard.
The building has a closed area of 2070 m2 and a total exhibition area of approximately 620 m2, of which 275 m2 is permanent and 225 m2 is a temporary exhibition hall. A 180m2 multi-purpose hall, cafe, archive, offices, and open exhibition areas exist. Of the building's 1620 m2 open area, 310 m2 consists of the event courtyard where the amphitheater for 110 people is located. Other open spaces are arranged to allow different functions, such as exhibitions, cafes, and gatherings. The building is a public building that was brought to Alaçatı by allocating the land belonging to Çeşme Municipality to Arkas Holding for 30 years within the scope of the protocol signed between Arkas Holding and Çeşme Municipality.
The existence of the building in Alaçatı, with its strong architectural program focused on art and culture, will enable it to go beyond the popular-stereotypical actions brought about by the tourism-based consumption image; It is a qualified example of Public-Private Sector Collaboration, which has the aim and potential to change the dynamics of the place, in favor of the public, and offers alternative daily life practices with qualified and original actions and spaces; It has a robust spatial structure that focuses on the sensory experience achieved by using the power of simple architecture; its unique, gradual relationship with the environment that draws the outside in; structural precision down to the details achieved throughout the structure; Finally, we nominate it for WA AWARDS.
2023
2024
The building has a reinforced concrete skeleton structural system. The max span is 14.70 meters; the structural height of the building is 5.70 meters in exhibition halls and about 4.00 meters in other spaces.
Located in a geography like Alaçatı, where daylight and wind are effective to different degrees in every climate, the building has different sensitivities regarding energy efficiency. Natural ventilation and lighting are provided in all main spaces on the ground and basement floors of the building through the courtyard.
Controlled natural lighting is achieved through the openings in the ceilings. Thanks to the mechanical system natural stone coating applied on the exterior walls of the building, a buffer zone was created between the wall surfaces and external factors, thus preventing the building from being directly affected by adverse climatic conditions. Preference in mechanical system solutions with the heat recovery devices provided, energy savings were achieved in use, costs have been reduced, and energy efficiency has been achieved.
The unique drainage system used in the building makes rainwater collection, accumulation, and reuse possible.
Lead Architect
Uğur Yıldırım
Ülkü İnceköse
Design Architect
Ülkü İnceköse
Uğur Yıldırım
Architectural Project Team
Uğur Yıldırım
Ülkü İnceköse
Ahmet Kocakaya
Murat Yavuz Ulukuş
Structural Engineering
Ardalı Engineering
Mechanichal Engineering
Matesis
Electric Engineering
Dr Engineering
Interior Design
Artı3 Architecture
Arkas Sanat [Art] Alaçatı by Uğur Yıldırım in Turkey won the WA Award Cycle 48. Please find below the WA Award poster for this project.

Downloaded 0 times.
Favorited 4 times
