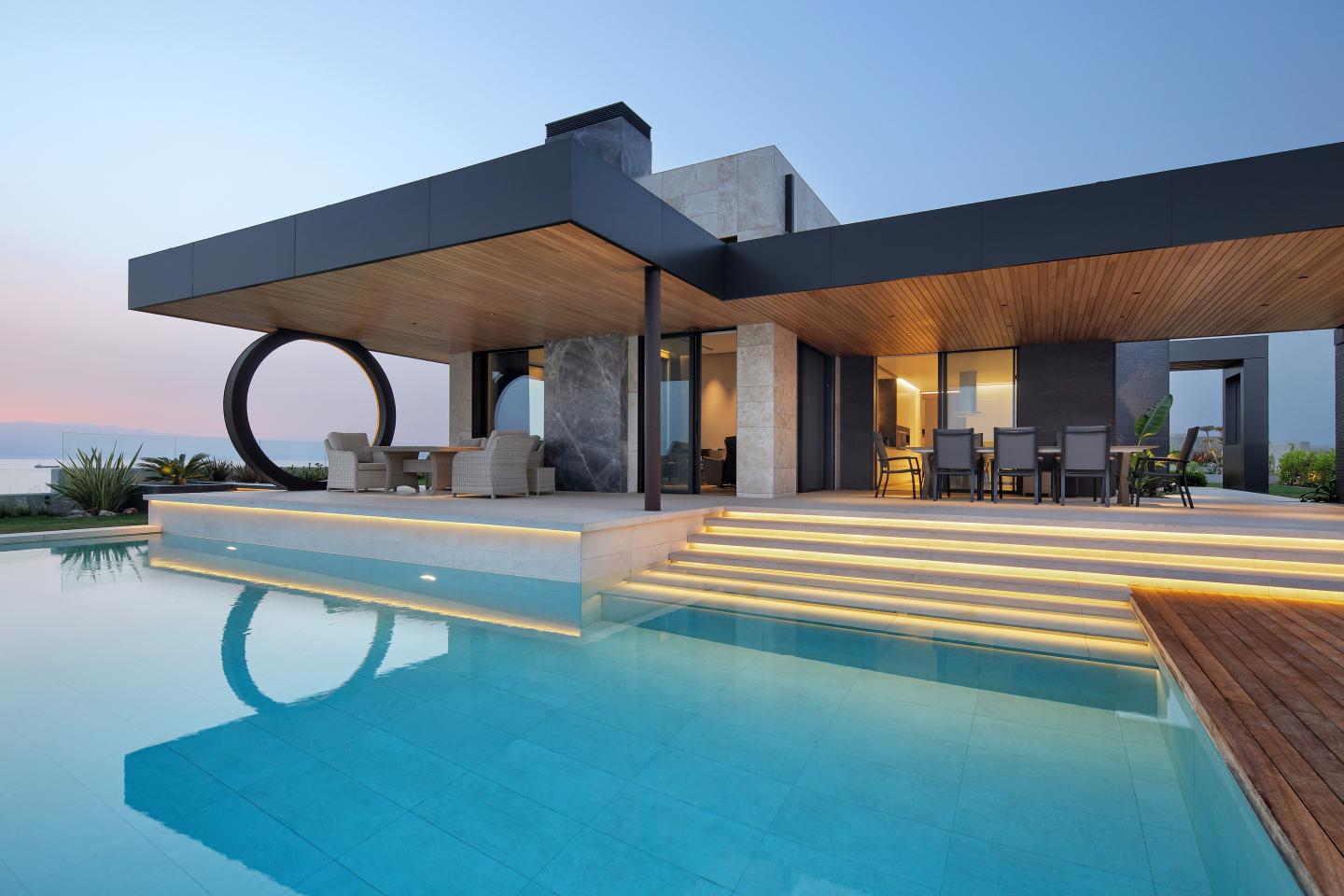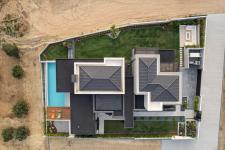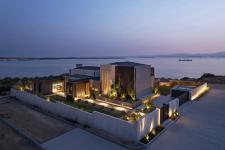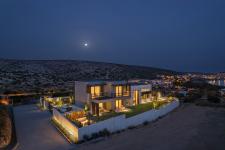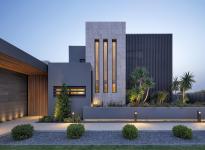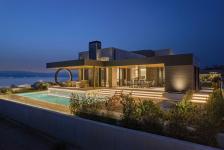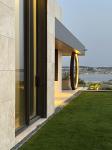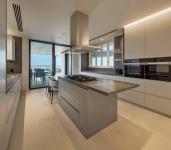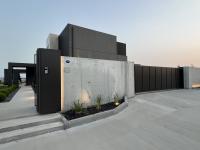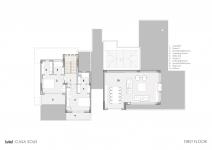Casa Solis is a meticulously designed summer house by BAD-Başak Akkoyunlu Design, located in Çeşme, a popular holiday resort in İzmir. This villa is built on a 1,033m² plot surrounded by roads on all four sides. It stands out with its west and south facades opening to incredible views, while turning its back to the north facade, which, though currently empty, is expected to develop into a residential area in the future, and the east facade, visible from the main road. With its modern amenities and elegant design, Casa Solis stands as a symbol of sophisticated living.
Casa Solis consists of two main masses that are functionally distinct: single-story living areas and three-story bedrooms. The living areas, opening to the west and south facades, are notable for features such as a kitchen with a large pantry and a high-ceilinged living room with a fireplace. The mass recession on the south facade is designed to create a more comfortable seating area during the north and west winds, and the prominent living room mass protects this seating area from the west sun.west winds, and the living room mass protects the terrace from the west sun.
The villa's expansive 75m² terrace with wide eaves includes an outdoor kitchen counter. A storage and a shower area accessible from the garden is designed behind this counter. The wide eave sitting on this mass to the east is supported by a circular column to the west, framing the sunset that gives the project its name. The stairs leading to the pool terrace on the lower level continues directly into the infinity pool, ensuring the pool, sunbathing area, and terrace are perceived as a whole.
The garden can be accessed through the garage or pedestrian gate within the exposed concrete perimeter walls. The area next to the two-car parking, houses the air conditioning units and a generator. The exposed concrete garden walls are kept 50cm above the garden on the view side, completed with transparent glass railings. On the east facade, taking advantage of the road being at a lower level, still keeping the privacy the walls are finished at 110 cm height.
The wide planter extending along the east facade to the entrance door of the house ensures that the entrance landscape is perceived as part of the structure. The eave with an iroko ceiling extends inside the house, providing access to the hallway that separates the living and bedroom areas. Upon entering through the wide pivot door, covered in the same texture as the eave, one is greeted with an opening that frames the view of Chios Island. The natural stone path extending from the garden entrance gate to the house entrance door also leads to the main terrace in front of the living room and kitchen, allowing access without entering the house. Additionally, a fixed seating area in the northwest corner of the garden, directly accessible from the parking area, is designed as a secondary living space.
On the left of the hall are the kitchen with a pantry and a four-meter-high living room with a service window in between. The living room stands out with its spacious seating area and dining area facing the view through the high joinery. On the right of the hall is the bedroom mass. All bedrooms with their own bathrooms are oriented towards the view, each with access to the outside. Service areas receive light and air through louvers on the east facade, ensuring privacy.
On the right of the hall, on the ground floor, are en-suite guest room with its own terrace and en-suite master bedroom with a dressing room. On the upper floor, there are two en-suite rooms with dressing rooms. Both upstairs bedrooms offer access to private balconies perfect for enjoying Çeşme's peaceful views. The basement, accessible by stairs in the bedroom mass, includes technical space, storage, a laundry room with light and air from a light well, and a helper's room with a bathroom.
For material selections, coarse-textured plaster and textured natural stone sourced mainly from the Aegean Region were preferred for the facade. Inside, pale-colored laminate parquet and uniform beige ceramics were used. The facade of the living room, kitchen, and staircase mass features light-colored croscut honed travertine, specially selected from Denizli for the project. This travertine was used not only on the facades but also indoors for door frames in the hall and the high wall intended to display artwork in the living room, framing the parquet in the living room on the floor. Together with combed basalt, this travertine adds an aesthetic touch to the living spaces. The natural stone chosen for the fireplace (Claros, Menderes) was used on the entrance hall floor along with the travertine used on the facade.
2022
2023
Plot Area: 1,033m²
Built Area: 470m²
Başak Akkoyunlu
Yağmur Taylan
Mustafa Kabakçı
Özde Sevilmiş
Senem Türkkul
Favorited 4 times
