Submitted by WA Contents
Oversized circular windows dominate the facade of Cirqua Apartments in Melbourne
Australia Architecture News - Sep 05, 2017 - 13:05 25201 views
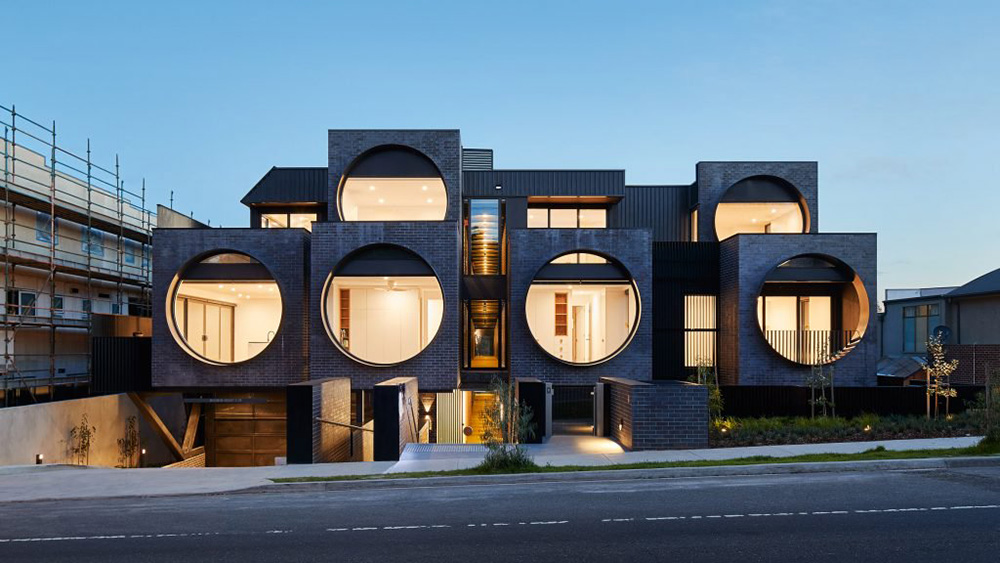
Australia-based architecture studio BKK Architects has built an alternative multiresidential building that features porthole windows to get more natural light and reduce the overall mass of the building.
Located in Ivanhoe East — a suburb of Melbourne, Australia, the design comprises 44 dwellings on a steeply sloping site, with a range of sizes and types of units to offer. Called Cirqua Apartments, multiresidential block draws a very distinctive and articulated facade to show each individual unit bigger towards the street.
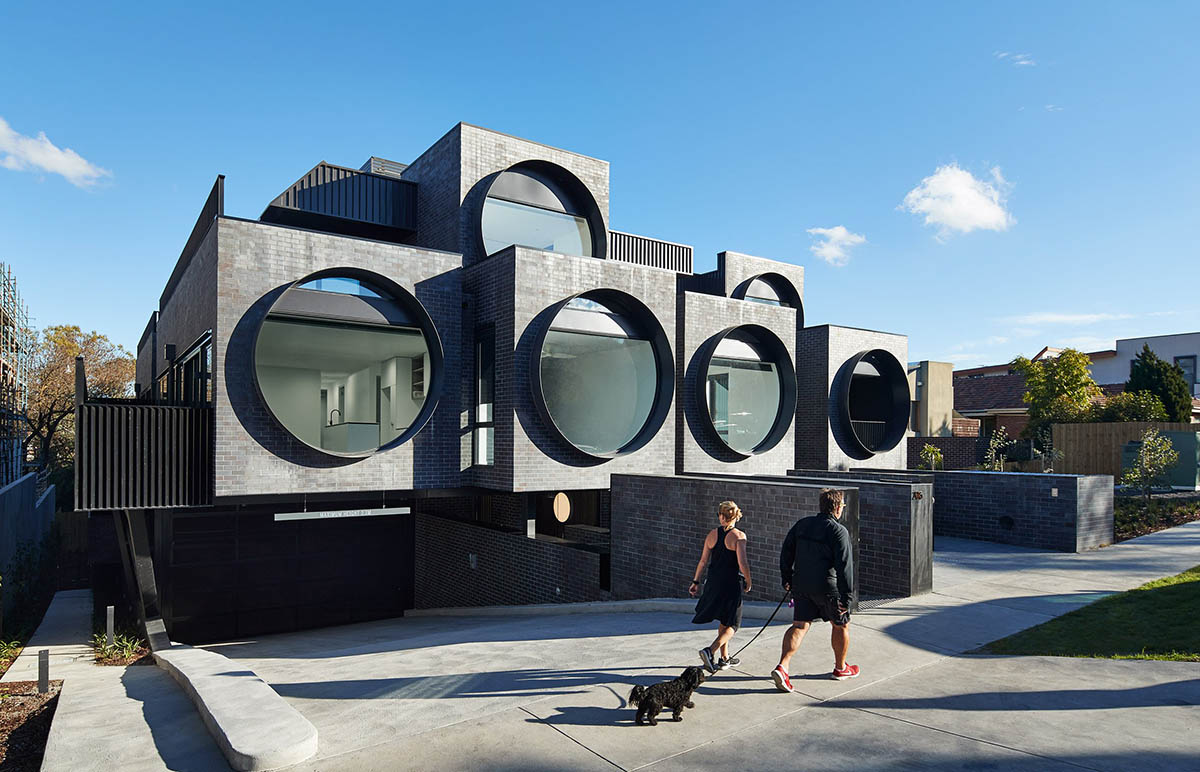
The studio gently reinterprets local and historic housing types of Australia with much more contemporary design by proposing new type of dwelling, and while doing that, the studio weaves Cirqua Apartments with new and obscure formal elements combining with weathered grey brick, standing seam metal and wooden partitions, reflecting the material language of the surrounding art deco and federation era homes.
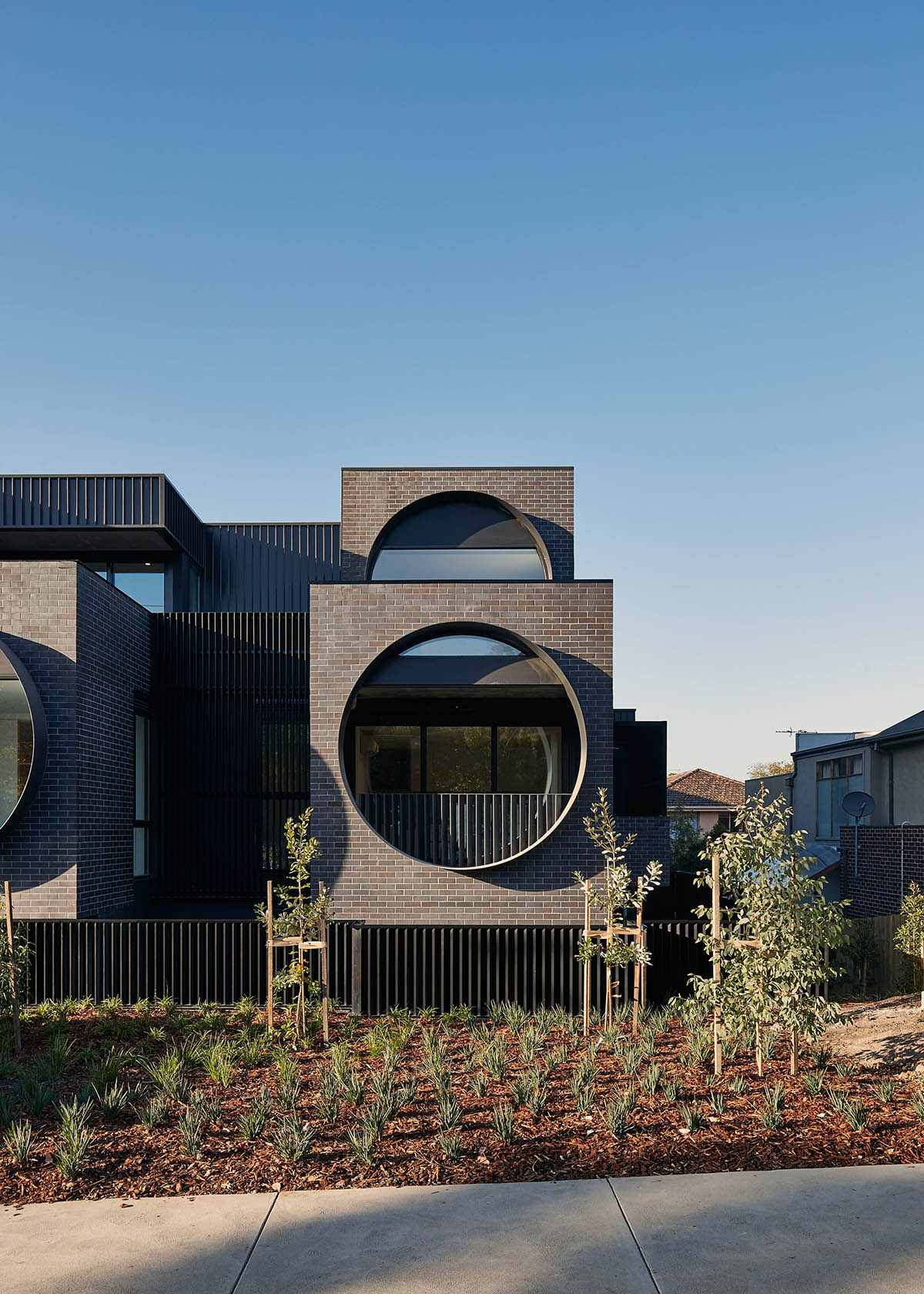
"The building facades are highly articulated to reduce the overall building’s mass. The design draws on the materiality and expression of local, historical housing types that are reinterpreted in a contemporary manner," said BKK Architects.
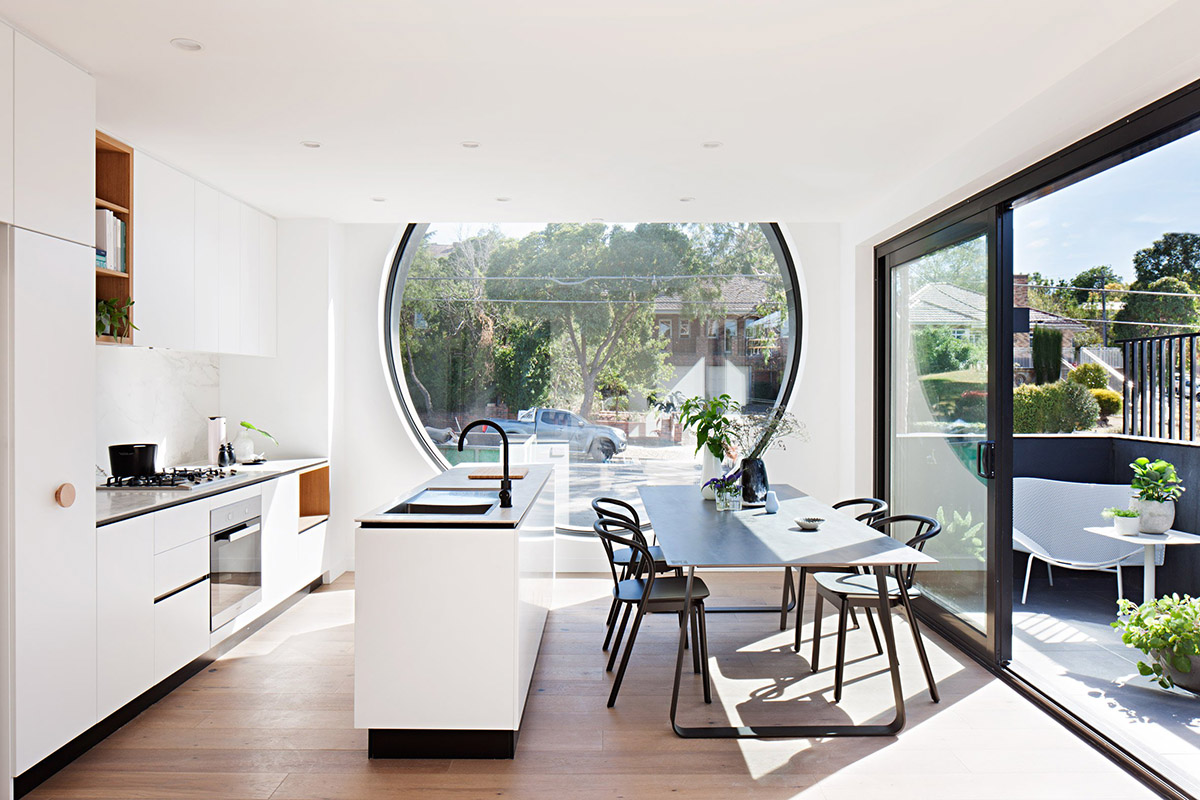
"The apartments have been designed with a strong focus on accessibility and passive environmental control, which will allow residents the comfort associated with a family home."
"This speaks to the shift in the way apartments in Melbourne are being conceived - from an investor market to owner-occupier market, necessitating higher quality design outcomes," the architects continued.
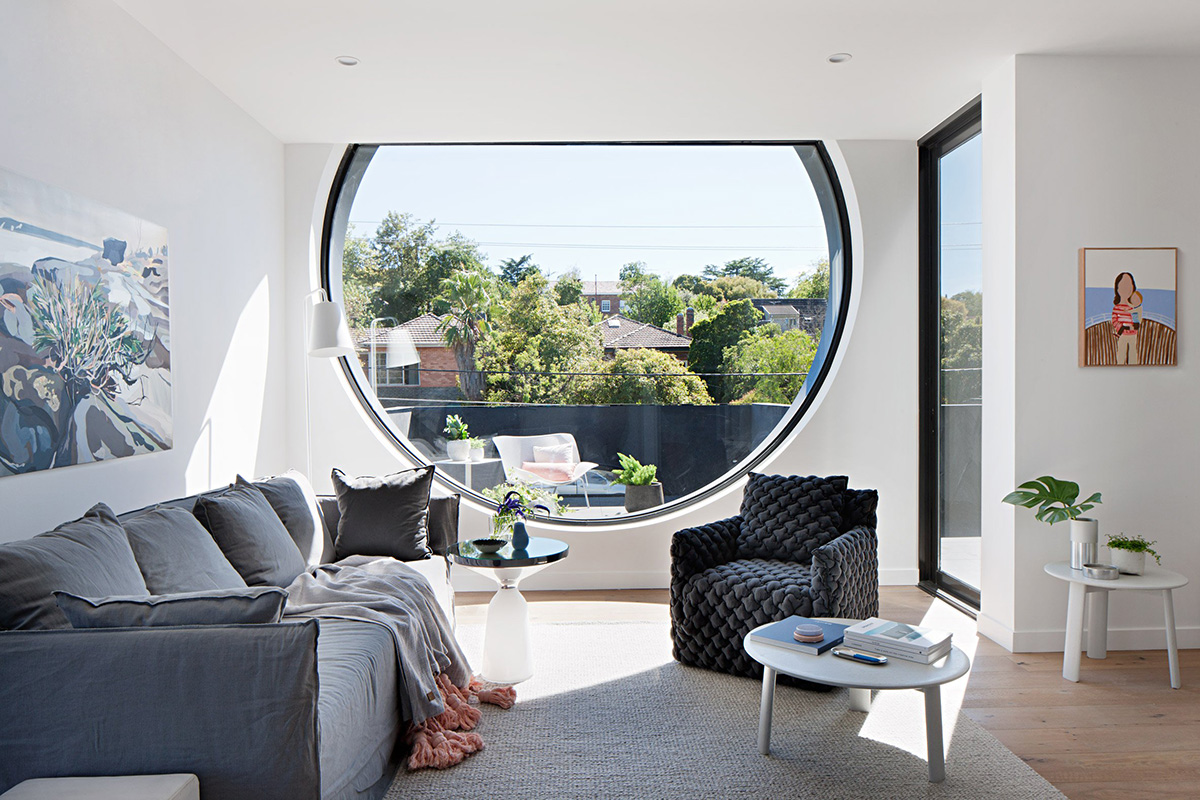
Large brick boxes project at various depths, replicating the rhythm of a suburban streetscape and leaving a substantial 'front yard'. Six large oculi puncture the facade, introducing formal inventiveness and reducing the overall building mass to let it sit more comfortably within its single and double storey context. This is also assisted by the steeply sloping site, allowing the bulk of the building to sit below the line of sight when viewed from the road.
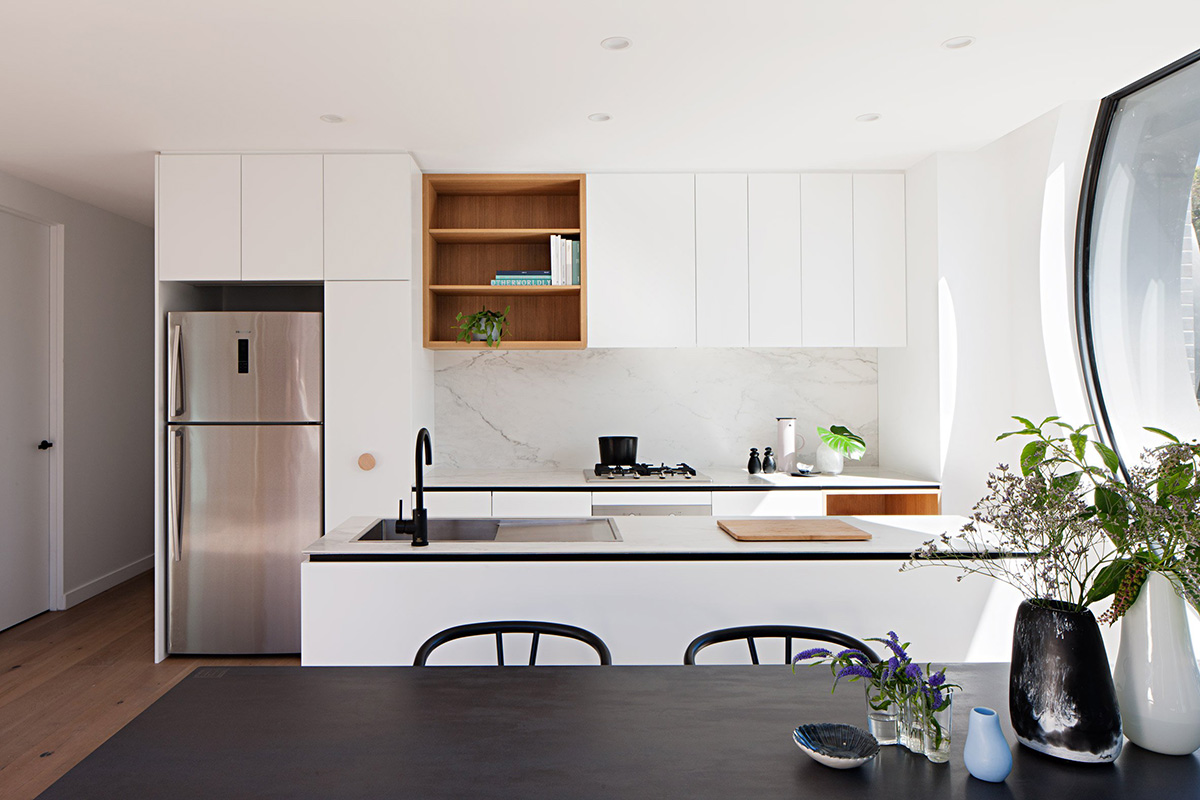
The porthole windows create vitrines to the apartments inside, flooding them with light. The windows set up a formal language which is continued internally throughout the building in details such as light fittings, door handles and tiles.
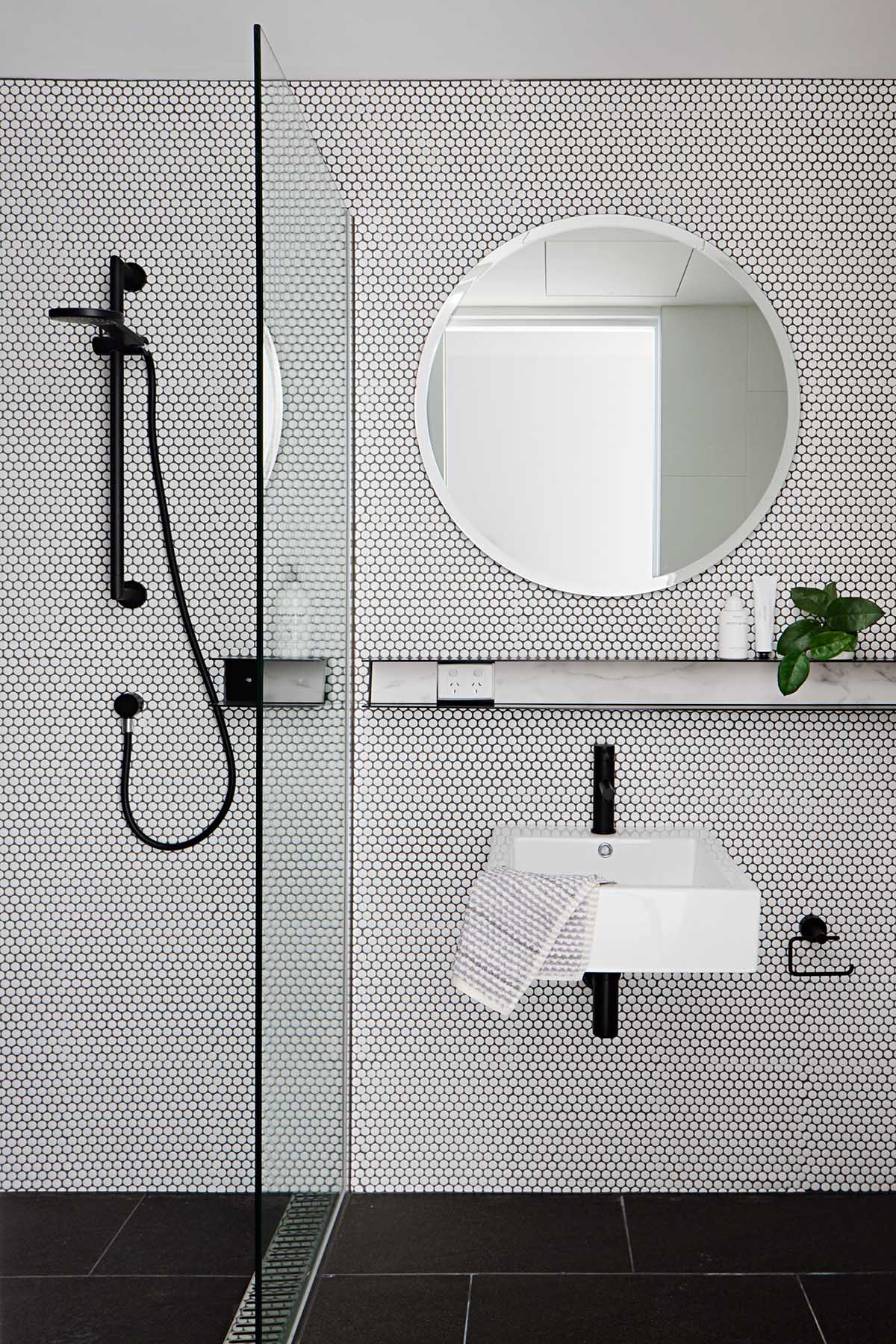
The project involves the consolidation of 2 neighbouring properties into a single block for a new multi-residential development. The project site has been the subject of several unsuccessful planning applications in the past, and is affected by a complex range of planning policies and physical constraints.
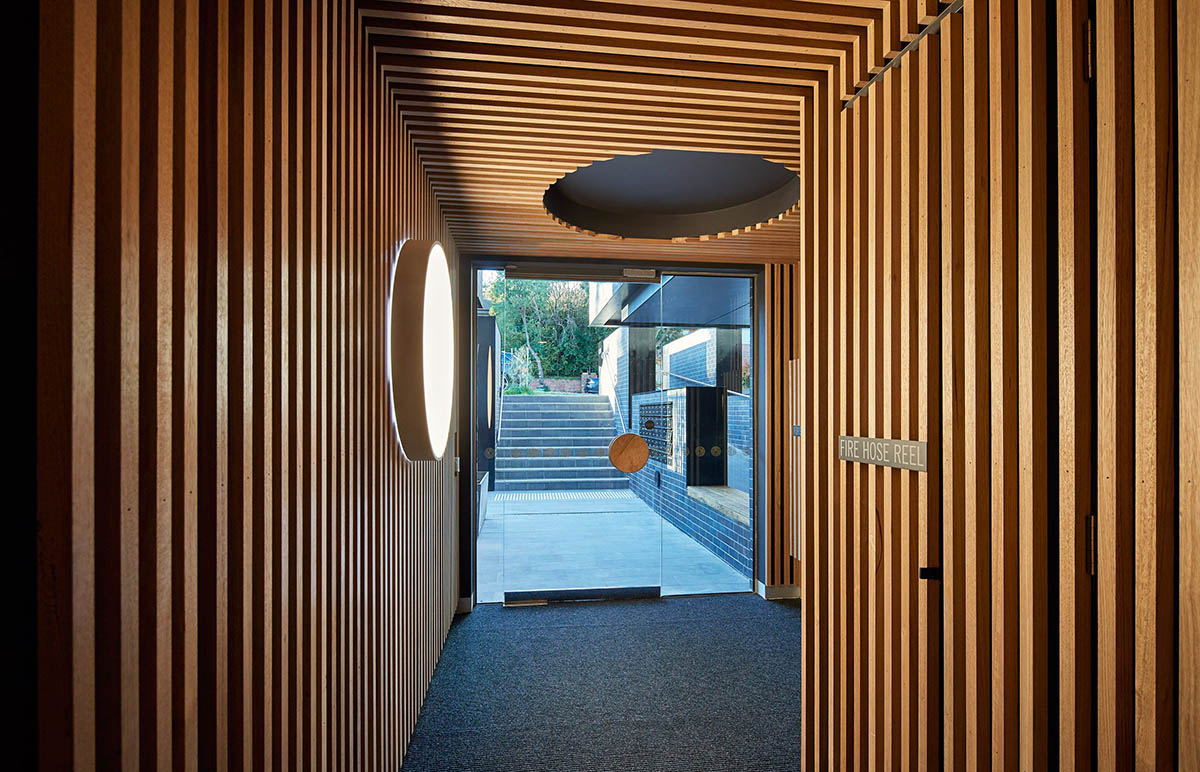
Project facts
Architects: BKK Architects
Builder: Aspekt Construction Group
Structural: Kersulting
Landscape: John Patrick Landscape
Services: NJM Consulting
Building Surveyor: Group II
Traffic and Waste: Cardno
Signage: MASS
ESD: Urban Digestor
DDA: Nick Morris Access Consulting
Exterior images © Peter Bennetts / Interior images © Shannon McGrath
> via BKK Architects
