Submitted by WA Contents
delaVegaCanolasso completes moveable urban pavilion with striped-facade in Madrid
Spain Architecture News - Nov 03, 2017 - 15:06 24383 views
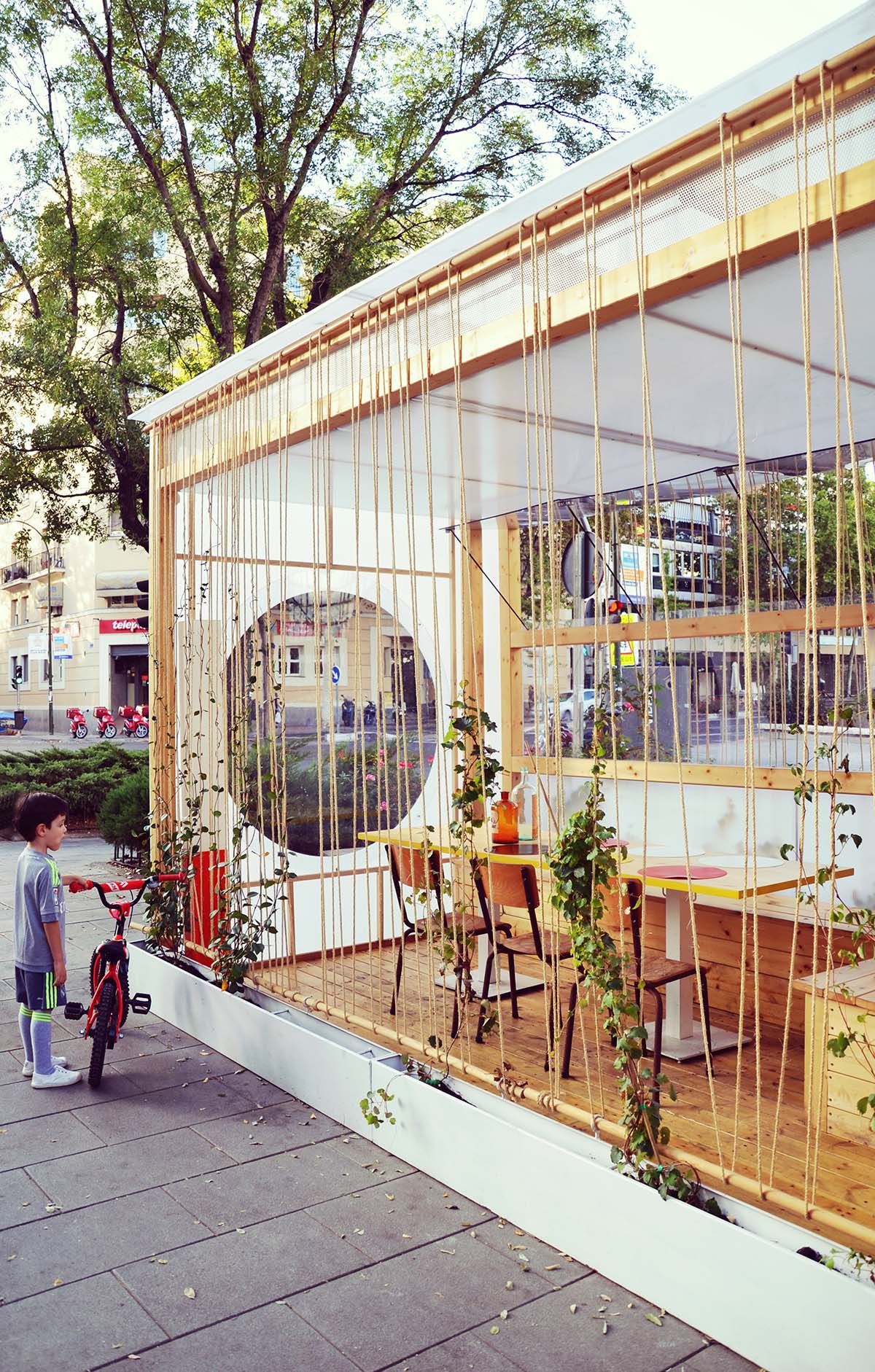
Spanish architecture studio delaVegaCanolasso has built a moveable urban pavilion in Juan Bravo, a centric street in Madrid. The pavilion presents an elongated space to have a short break, seat, chat and shelter at the centre of Madrid.
Commissioned by a local restaurant brand VE-GÁ, the architects designed this singular pavilion in a limited site restrictions, complying with the dimensions of 2,5m width and 22m length.
The pavilion was also built with lightweight structure and small budget so that it can easily be moved to another place in the city. "We had only 15 days to built this structure," said delaVegaCanolasso.
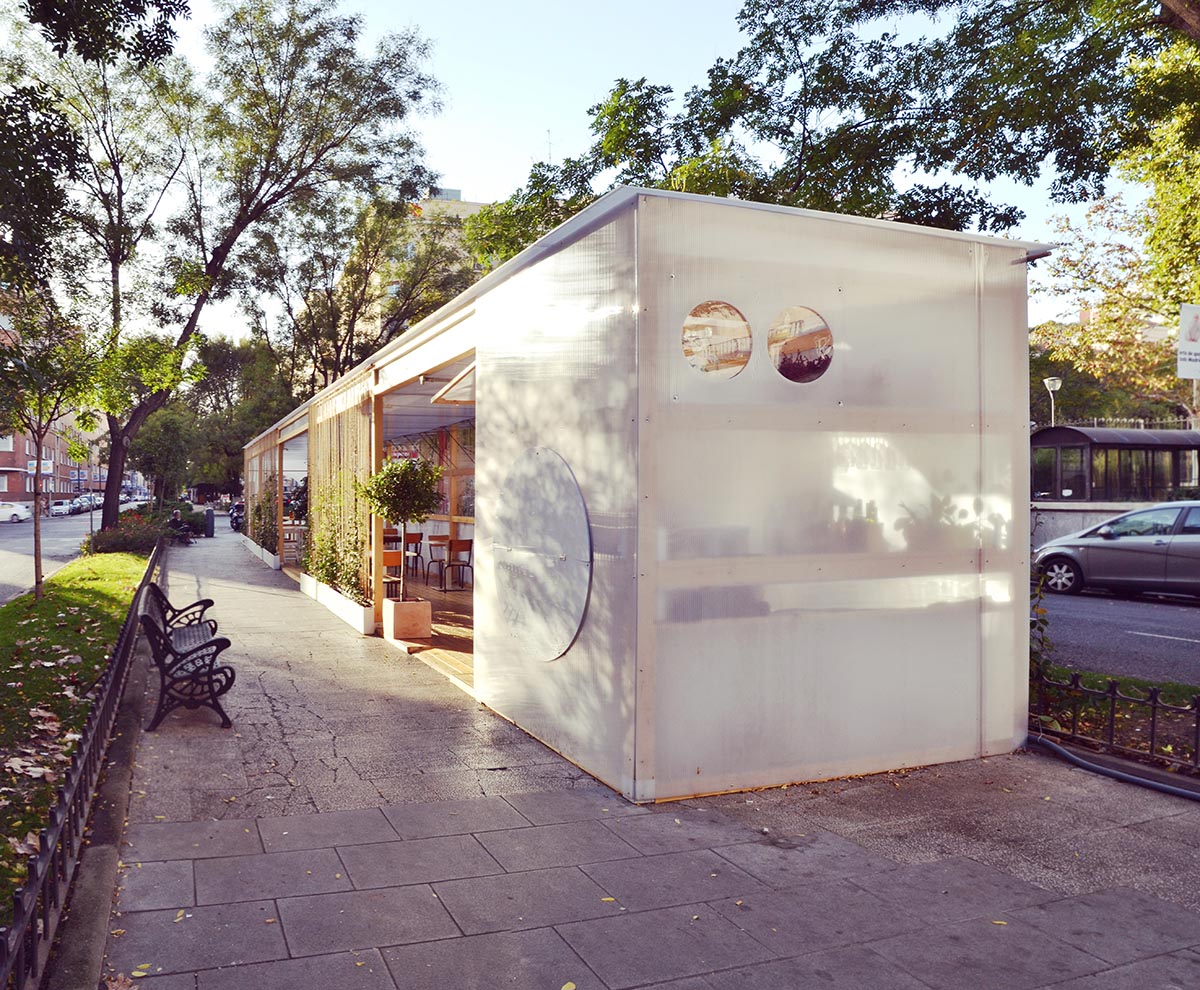
The architects used a pine wood structure to install the pavilion in just one week, and they covered with light polycarbonate white panels and used stripes to give a different effect on its two-sided facade.
"The combination of these two materials gave the pavilion a warm cozy atmosphere, which was a main goal from the beginning," said the architects.
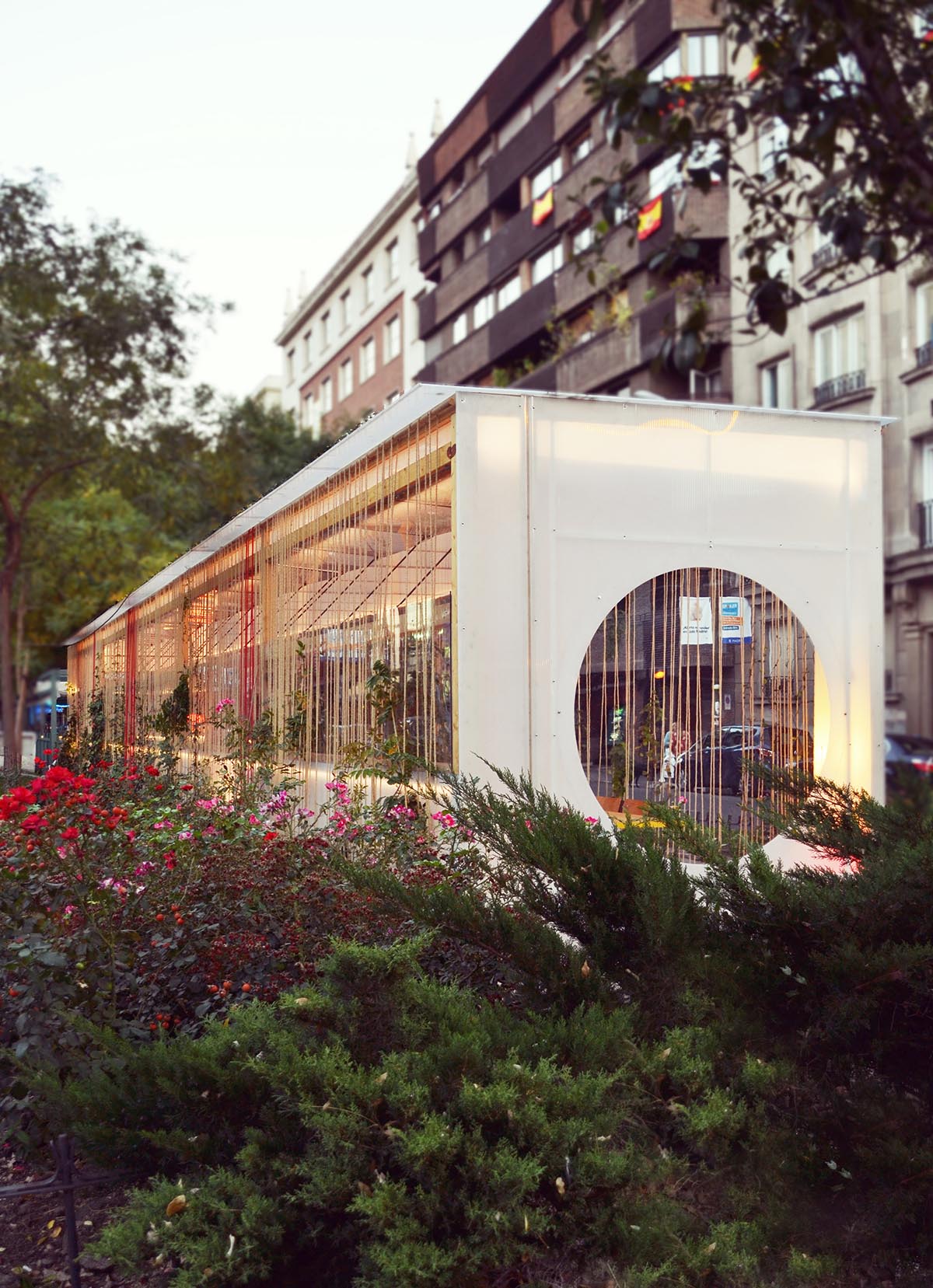
"As the pavilion is located in a tough environment, surrounded by concrete, it was crucial to shelter it from the outside and to create a warm inner space maintaining visual contact with the street."
"In order to do so, a green skin was placed covering the pavilion, plants that grow interlacing between the ropes that coat the whole pavilion," added the architects.
"Ampelopsis, Virginia Creeper, Jasmine and wisteria, create with the rope a natural sieve that gives life to the facade, changing its color through Autumn and blooming in Spring time, enabling visibility to the street and privacy at the same time. The opening of its facades are operated by handmade pulleys and steel rods."
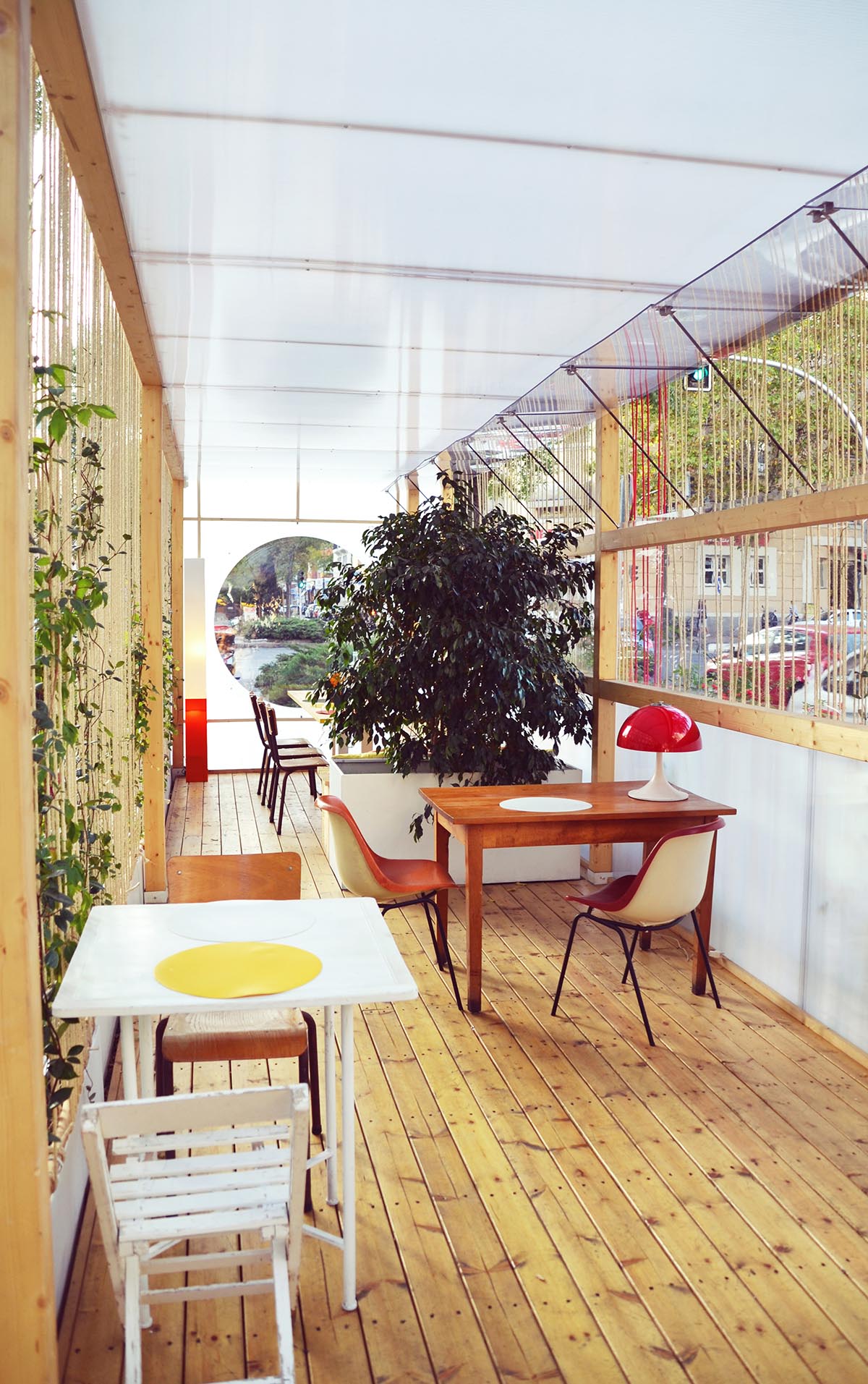
Covering only 60-square-metre space at the street side, the pavilion acts "a light box" in the boulevard during nights due to its polycarbonate material. Through the big "round eye" in its facade the coziness of its interior can be seen by the pedestrians and invites them to walk in and enjoy a wonderful dinner.
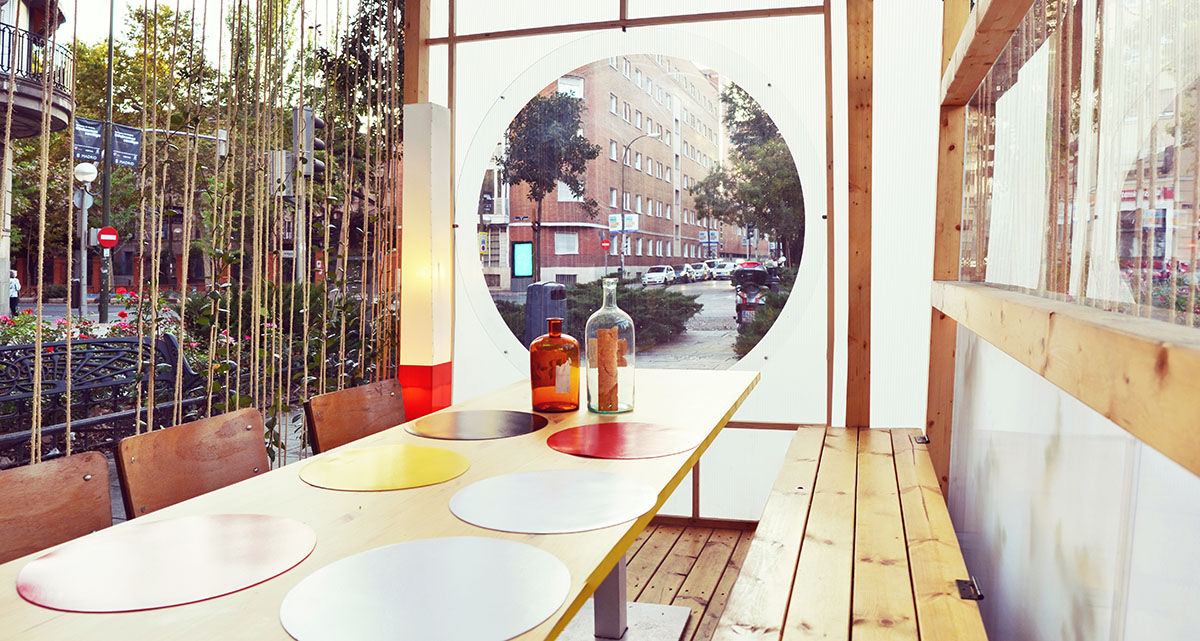
The interior of the pavilion consists of a few tables and seatings to drink and eat something quickly - it also includes a small bar placed at the end of the structure, green vegetations and plantations make this small space warm and friendly - it gives a sense of feeling like living in an urban garden.
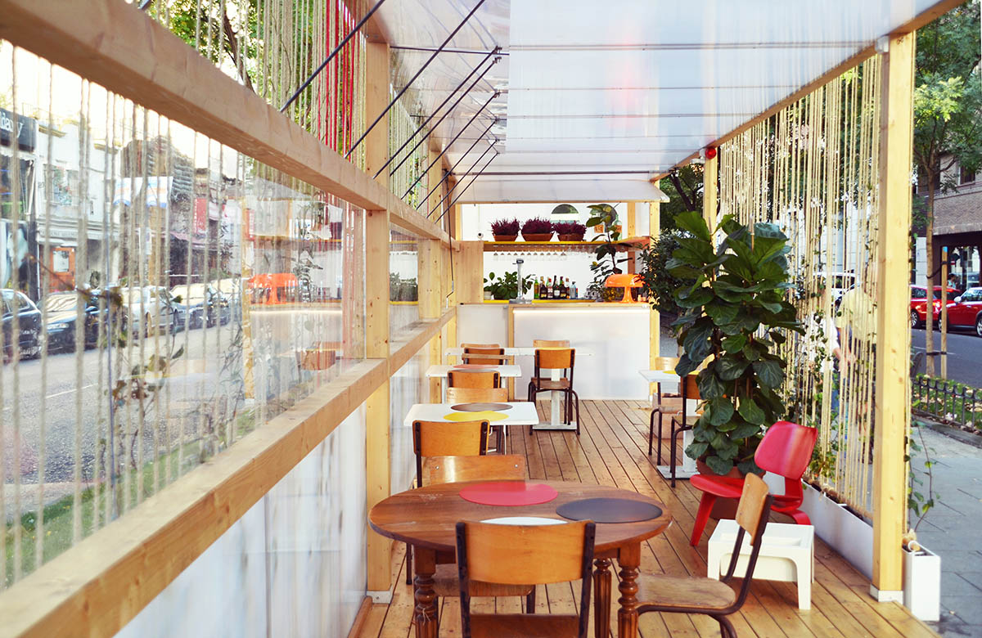
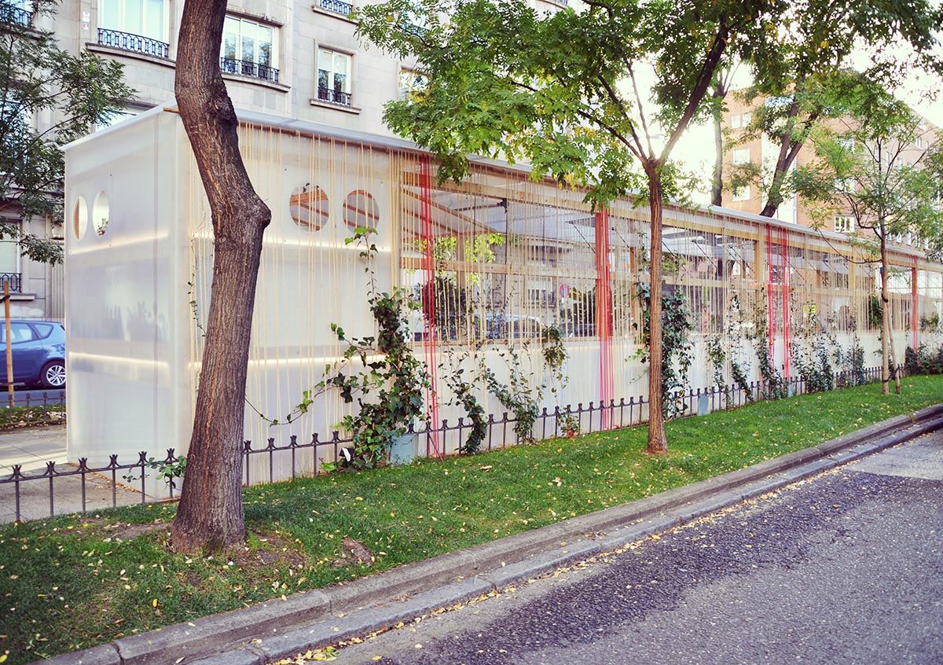
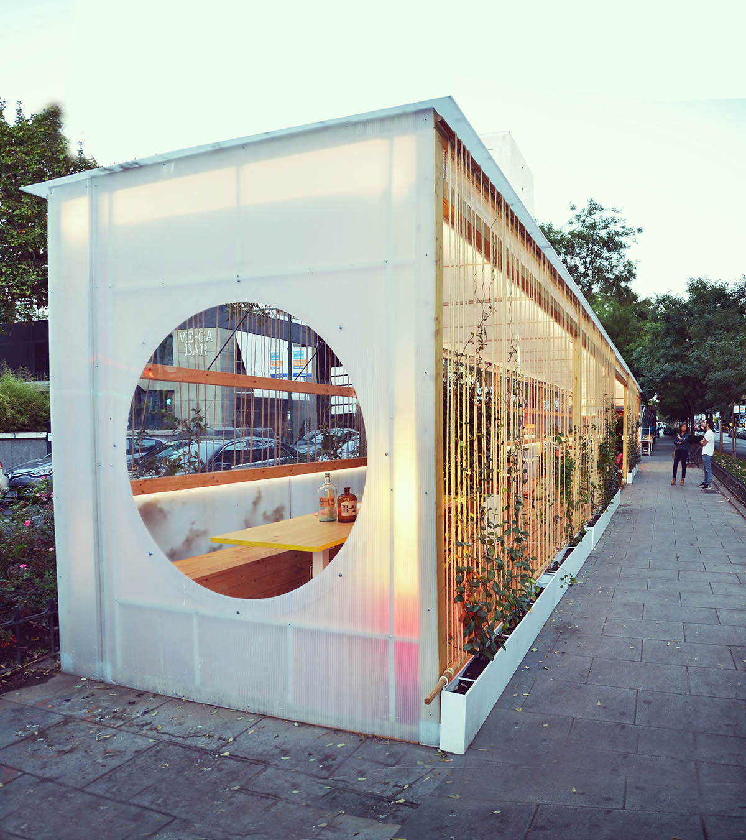
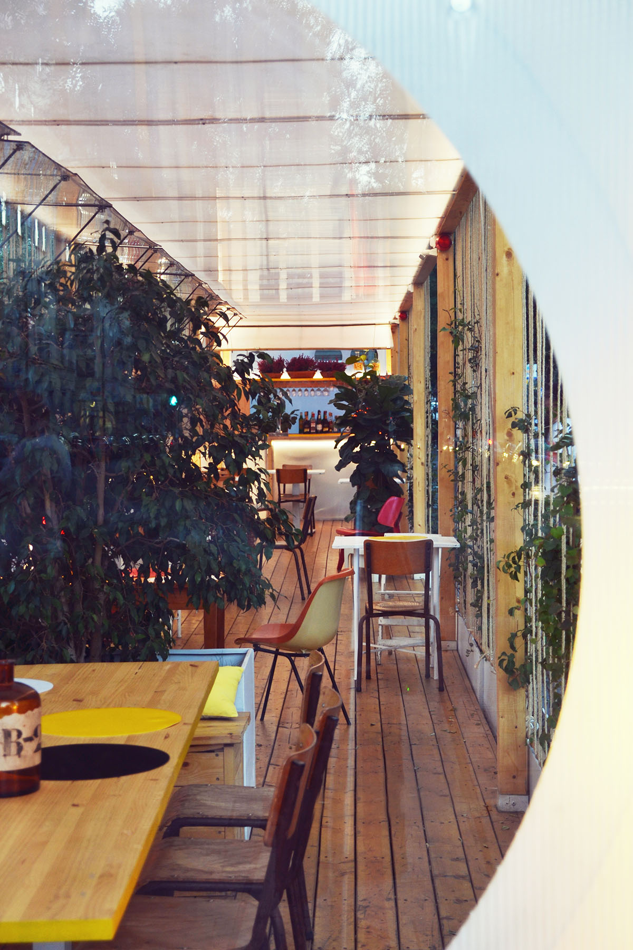
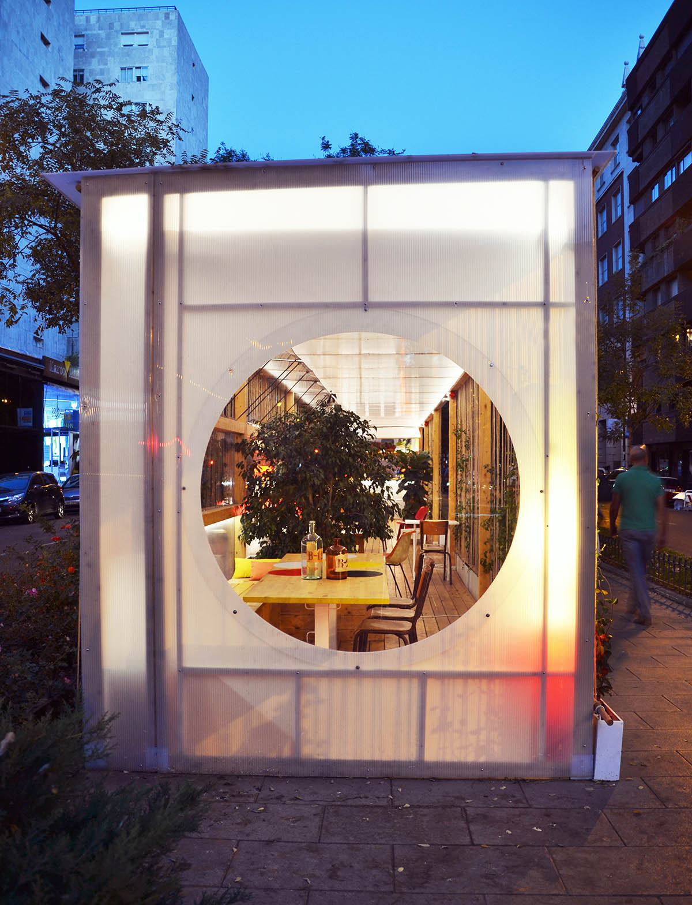
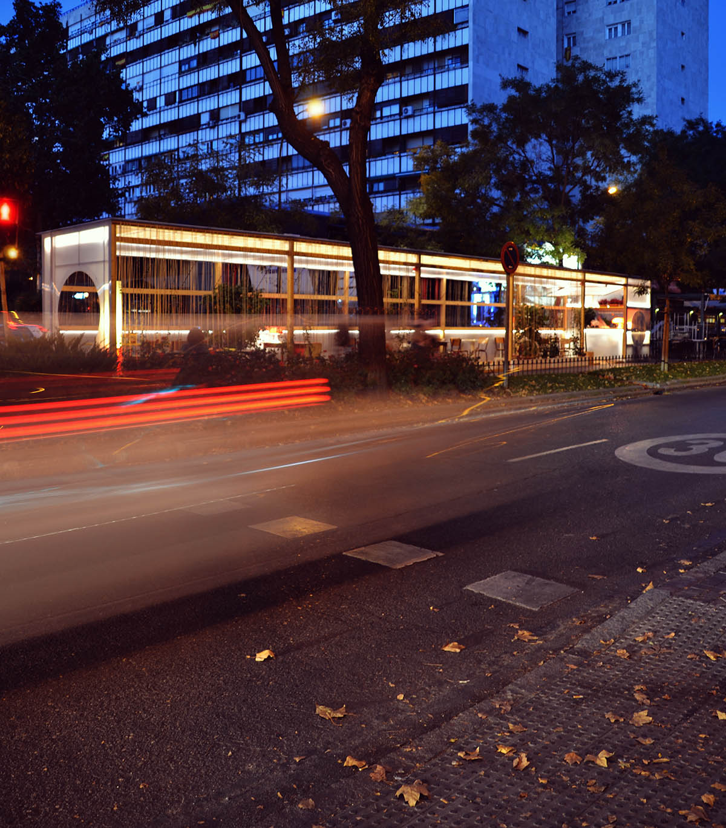



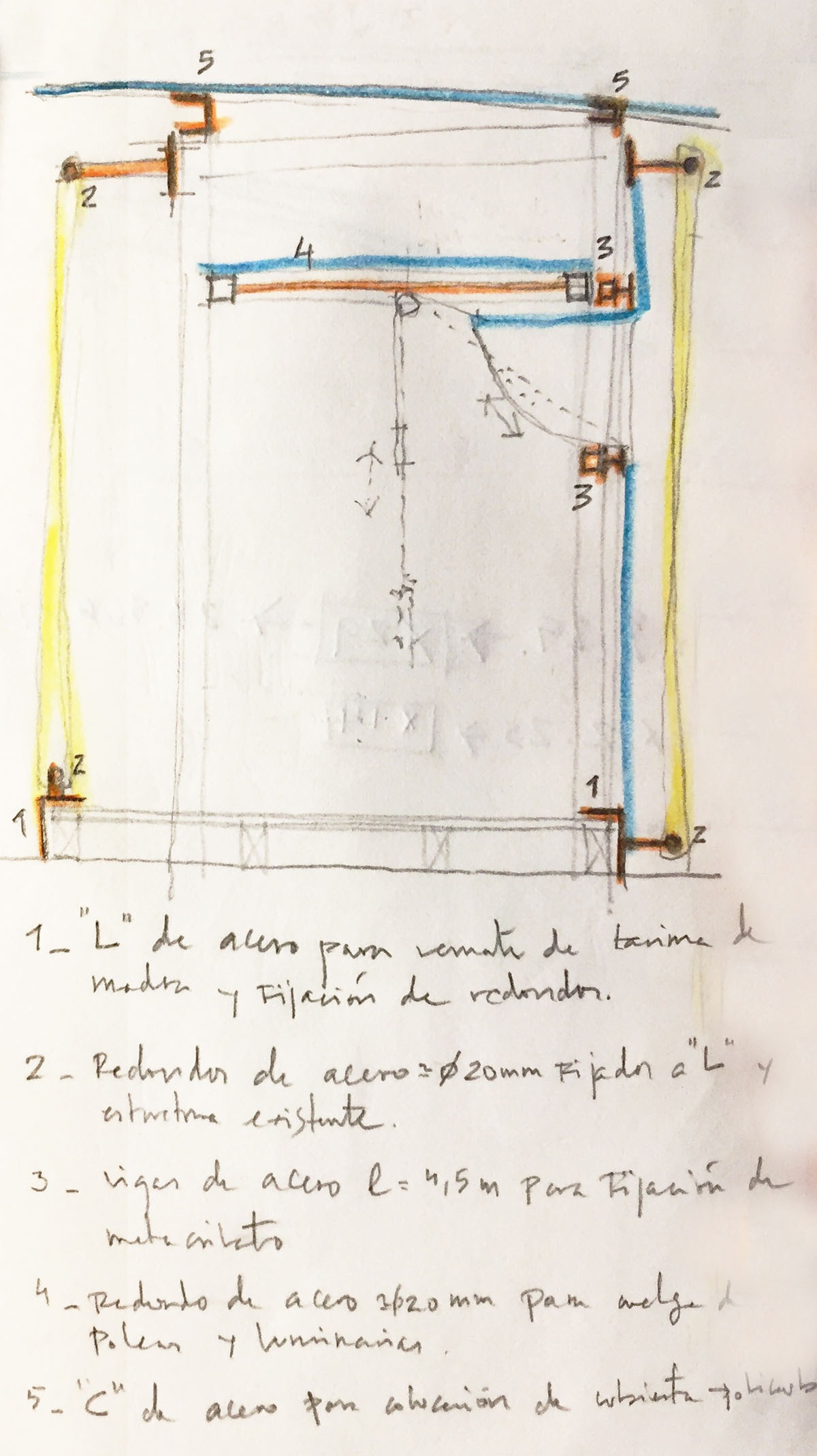
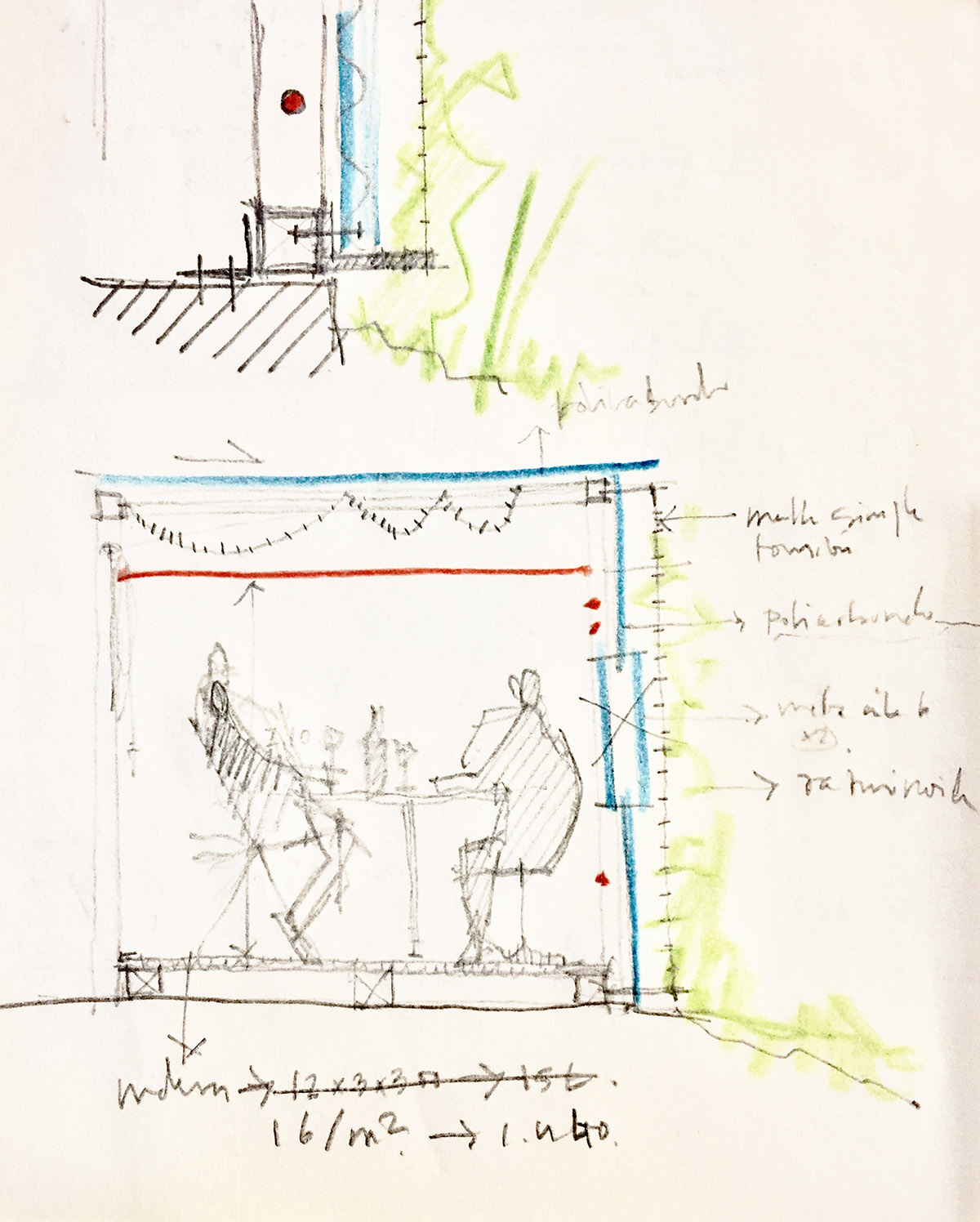

Project facts
Architects: delaVegaCanolasso
Location: Madrid, España
Team: Ignacio de la Vega, Pilar Cano-Lasso
Client: Ve-ga catering s.l.
Area: 60m2
Project year: 2017
All images © Pilar Cano-Lasso
> via delaVegaCanolasso
