Submitted by WA Contents
OMA transforms former governmental office building into "a super flexible" workspace in the Hague
Netherlands Architecture News - Nov 03, 2017 - 17:01 19757 views

OMA has renewed a former governmental building in The Hague, Netherlands with super flexible workspaces and open-plan layout to experience new ways of working and provide direct interaction with the surrounding city. OMA's new government office building - named Rijnstraat 8 - houses the Ministry of Foreign Affairs, the Ministry of Infrastructure and Water Management, the Central Agency for the Reception of Asylum Seekers and the Immigration and Naturalistation Service.
Officially opened on November 1, the 70,000-square-metre building is located next to The Hague's central station and reviving as a second life with its modern and transparent working space for the Dutch government.

Image © Delfino Sisto Legnani and Marco Cappelletti
The building was originally designed by Dutch architect Jan Hoogstad in 1993. Although it was conceived as an innovative building when it completed with a series of large atriums, the plan layout became outdated and it couldn't meet the needs of today's working conditions.
OMA renewed the building with flexible spaces that can provide possible alterations on the plan for future use - the strong architectural and sustainability concepts of the original plan were maintained in the building.

Image © Delfino Sisto Legnani and Marco Cappelletti
The project, led by OMA Partner Ellen van Loon and project architect Bart Nicolaas, introduces a layout of open plan offices and a new walkway running the entire length of the building improves the sense of direction within the building, and the replacement of solid walls with a glass facade facilitates the connection with the city.
The interaction between Rijnstraat 8 and the surrounding city is further enhanced through the creation of a new, enlarged passage that acts as a public square.
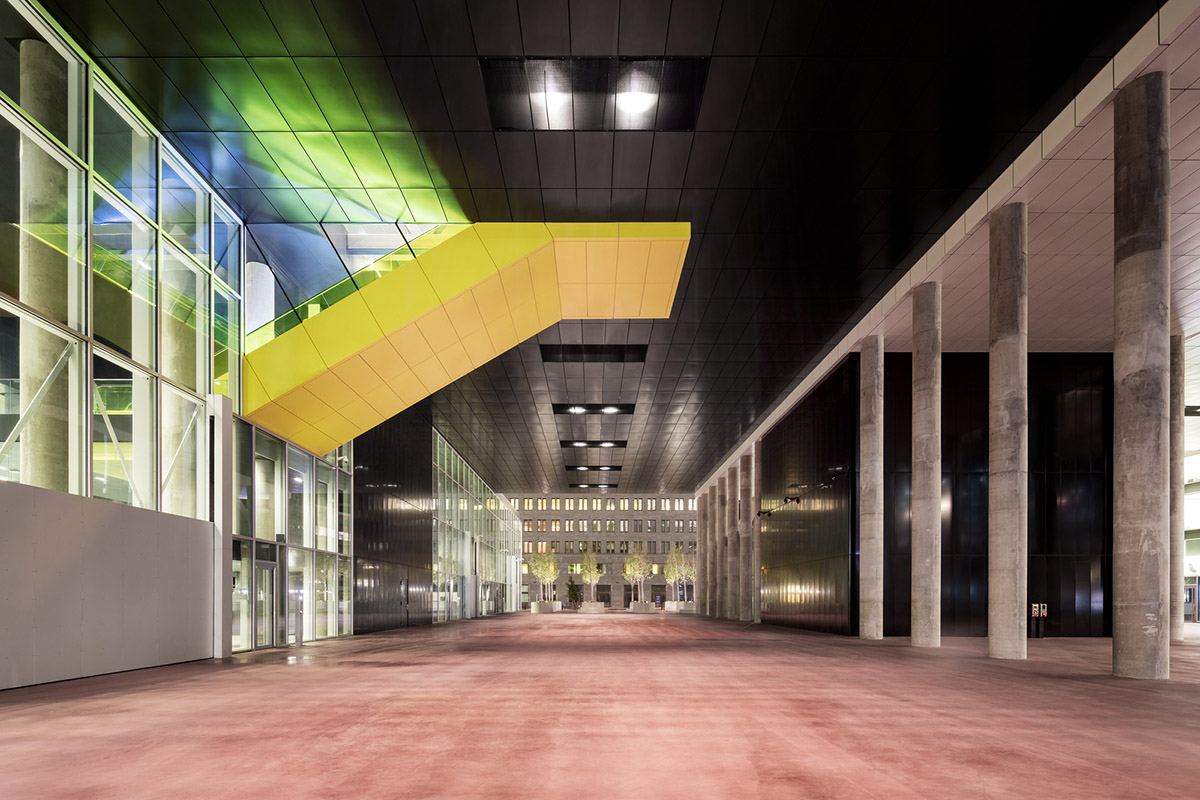
Image © Delfino Sisto Legnani and Marco Cappelletti
"I have redesigned the former VROM building as a super flexible and sustainable multi-ministry building, which increases the visibility between departments and promotes the interaction between the Ministries and the city life of The Hague through its transparent facade and clearly visible entrances," said Ellen van Loon, OMA Partner.
Developed as a Public Private Partnership under the name of PoortCentraal, OMA closely worked with BAM and ISS to pursue more effective ways in designing, building and financing governmental office space, and maintaining and operating the building’s energy supply.
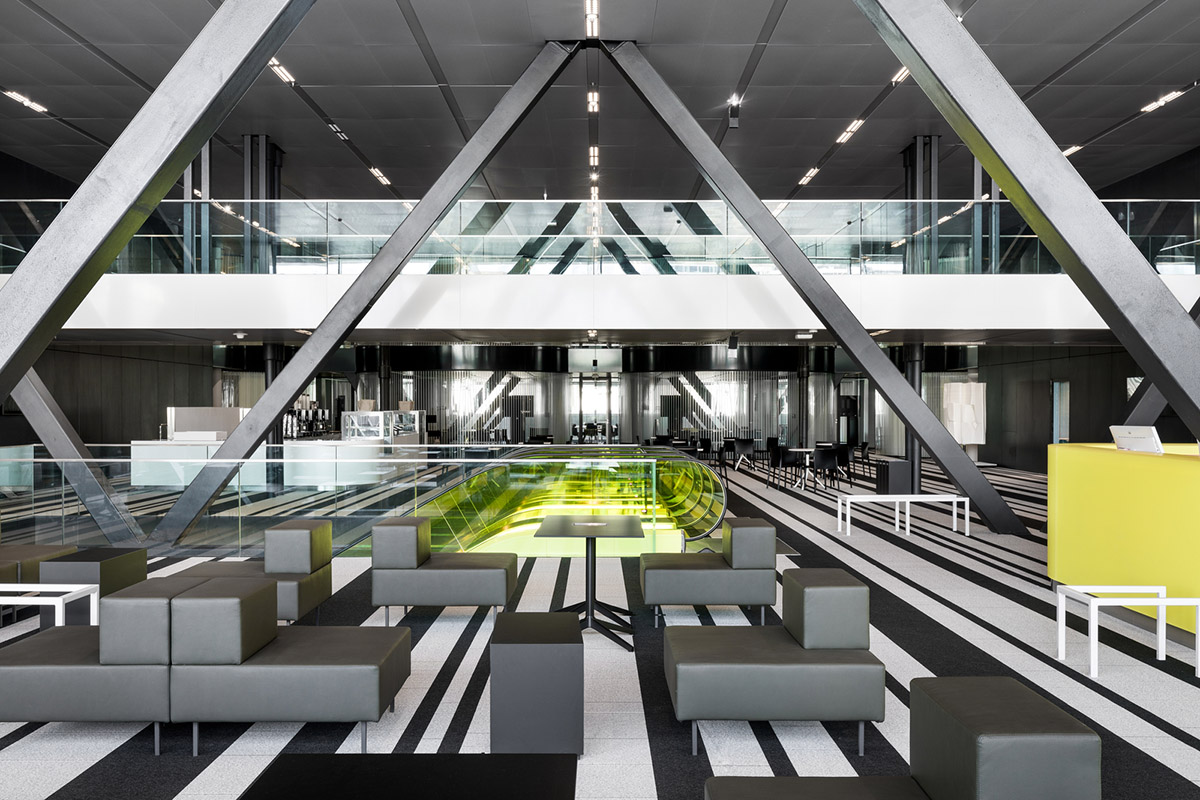
Image © Delfino Sisto Legnani and Marco Cappelletti
"The transformation of Rijnstraat 8 is the first large-scale implementation of the Dutch government's new real estate strategy which aims to reduce the real estate owned by the government," said OMA.
"The involvement of the private sector is encouraged both in designing, building and financing governmental office space, and maintaining and operating the building’s energy supply, for which it is responsible for the duration of 25 years."
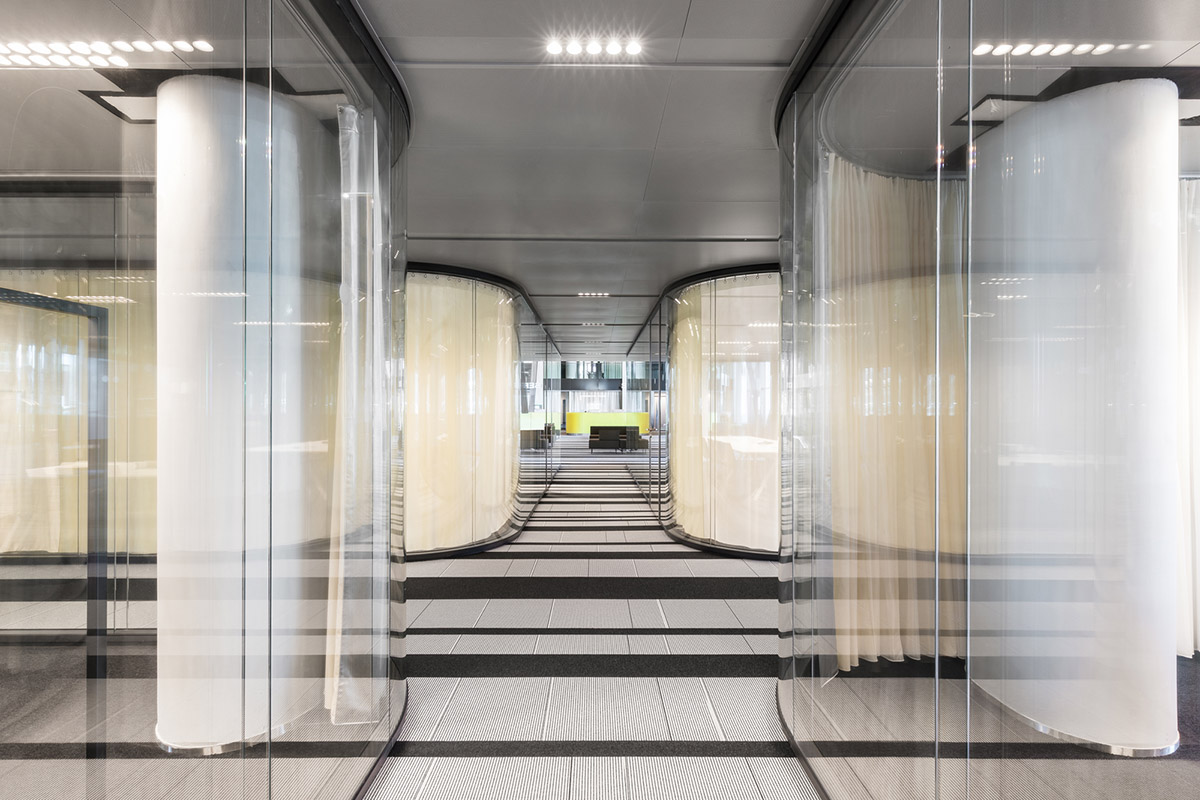
Image © Delfino Sisto Legnani and Marco Cappelletti
OMA applied various sustainability measures to keep a high amount of energy in the interior of the building, including the application of triple glass in the atria, the use of solar panels, LED lights and implementation of a heat and cold storage - all of these precautions allow significantly to reduce energy and consumption in maximum use.
The use of new materials has been minimized: of the 20% of the building that was demolished, 99.7% has been reused.

Image © Nick Guttridge
The design has been developed in cooperation with Ector Hoogstad Architecten, Wessel de Jonge Architecten, DGMR, Arup, BAM Advies & Engineering and Valstar Simonis. The transformation of Rijnstraat 8 marks the beginning of a new series engagements of OMA in political capital The Hague, where Ellen van Loon is the lead architect for the renovation of the Second House of Parliament.
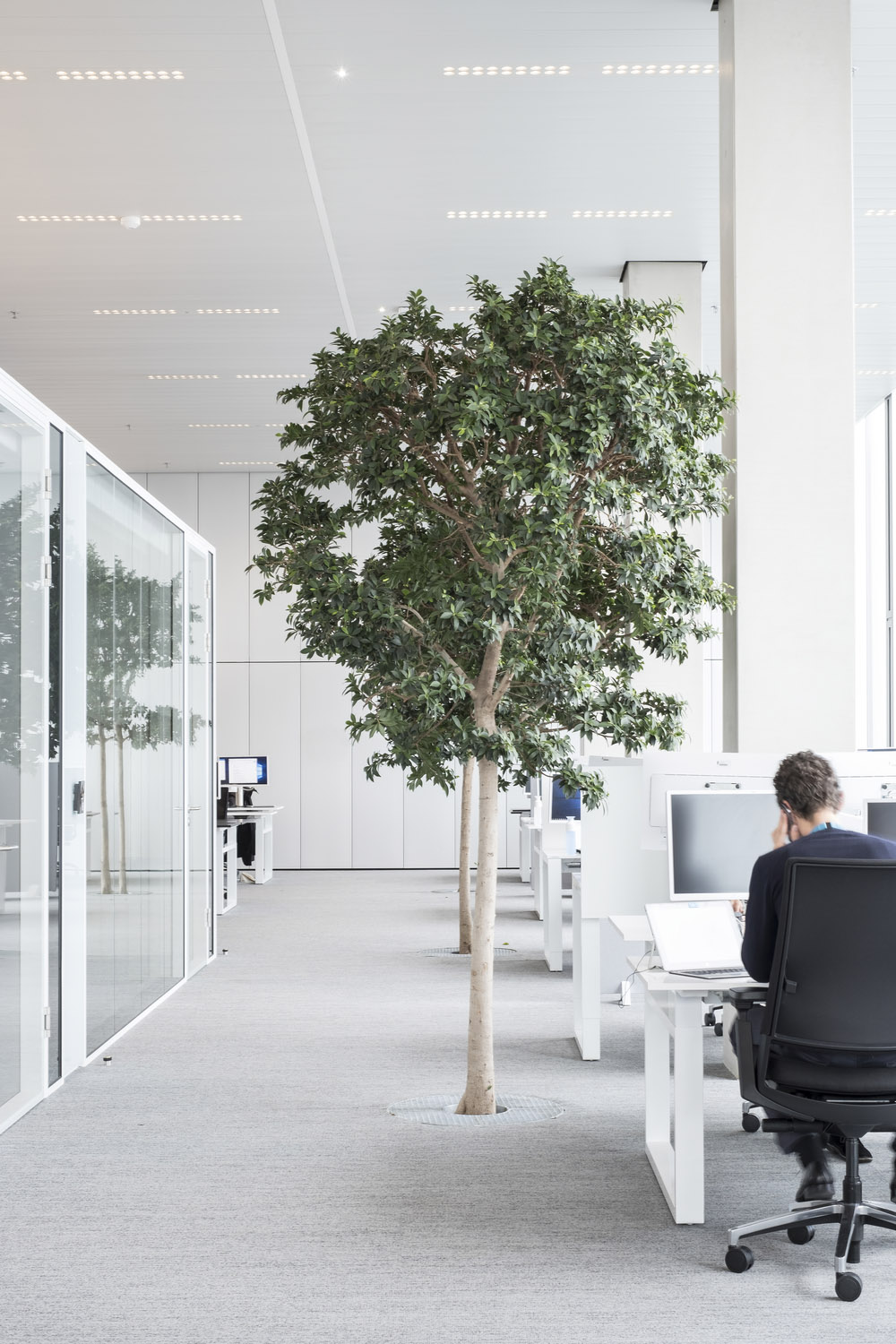
Image © Nick Guttridge
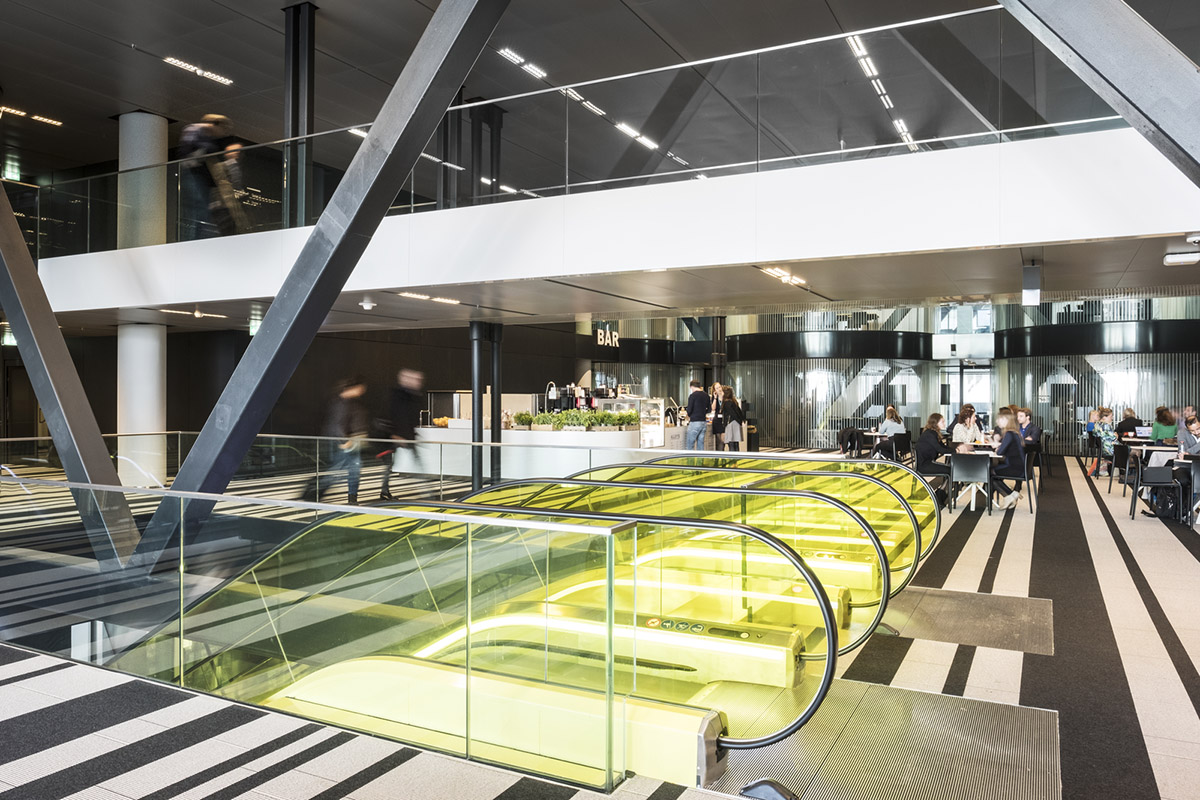
Image © Nick Guttridge

Image © Nick Guttridge
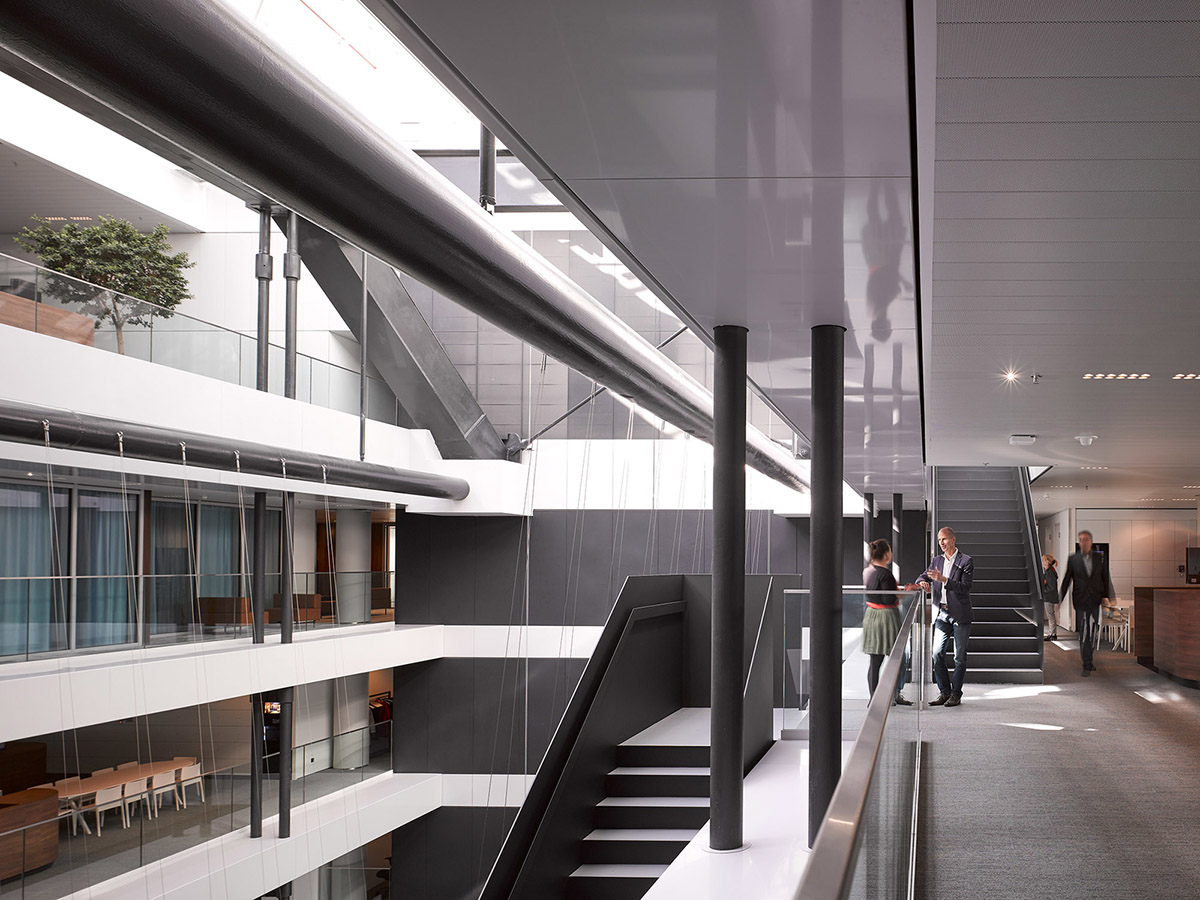
Image © Nick Guttridge

Image © Nick Guttridge
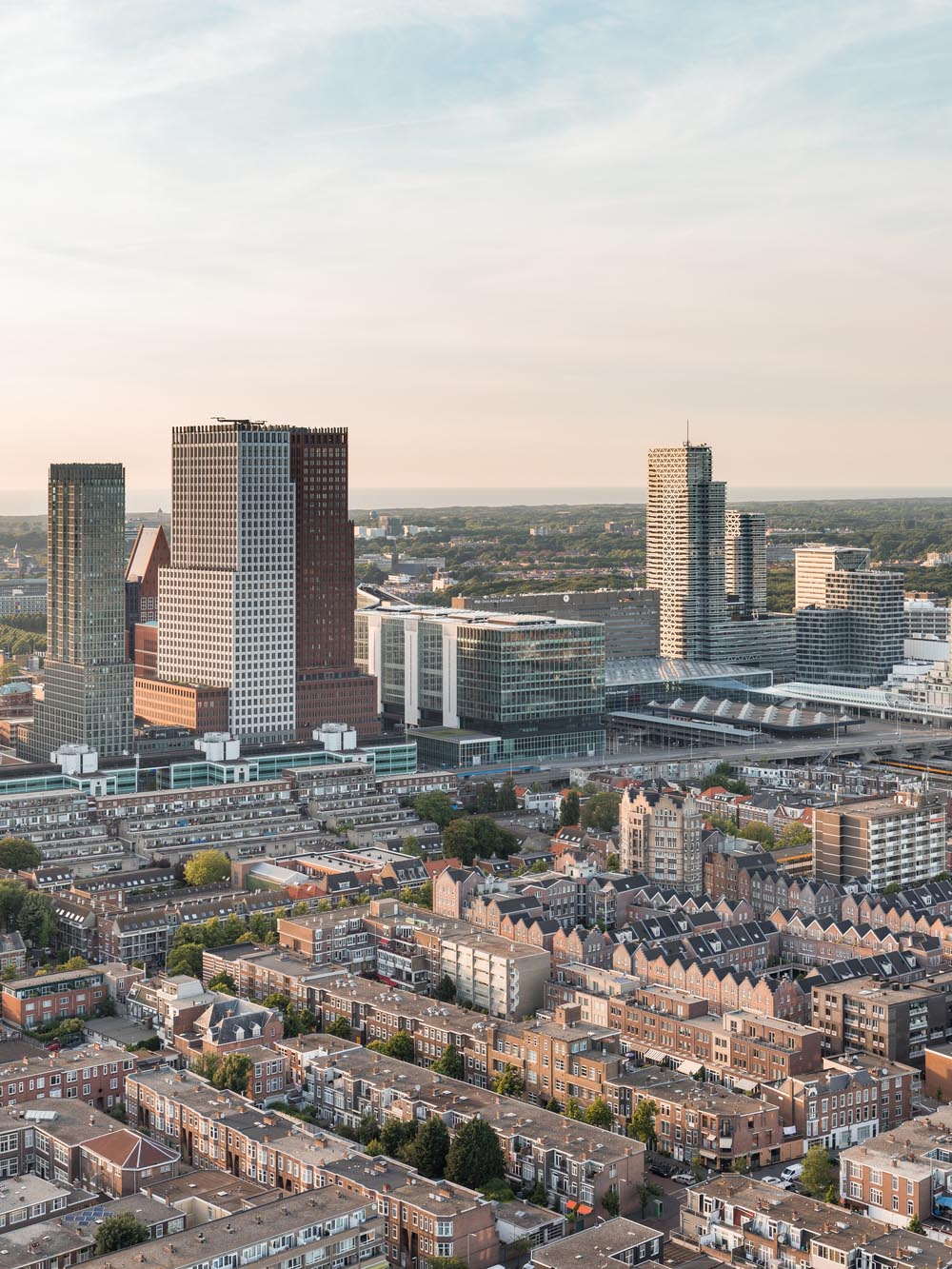
Image © Delfino Sisto Legnani and Marco Cappelletti
OMA recently opened a new exhibition at the Center For Architecture, New York, which explores flexible and potential ways of Scaffolding. The exhibition will be on view until January 18, 2018.
OMA set to expand SANAA's New Museum in New York City - The design of new expansion will double the Museum’s footprint on the Bowery, providing an additional 50,000 square feet (4,645 square meters) for additional galleries, improved public circulation, and flexible space for the institution’s continued exploration of new platforms and programs.
OMA's "performative" theater-like MPavilion in Melbourne’s Queen Victoria Gardens can still be visited until 4 February 2018.
Project facts
Architect: OMA
Client: Rijksvastgoedbedrijf, The Hague, NL
Partner in charge: Ellen van Loon
Team: Bart Nicolaas, Anita Ernodi, Alex de Jong, Kees van Casteren, Airat Khusnutdinov, Alain Fouraux, Alexander Giarlis, Betti Ng, Jan Barta, Buster Christensen, Dominic Black, Edward Nicholson, Eric Lee, Lauren Potter, Hans Larsson, Hongchuan Zhao, Lei Mao, Gemawang Swaribathoro, Magdalena Stanescu, Mario Rodriguez, Matthew Davis, Nikki Mulder, Pawel Panfiluk, Saskia Simon, Sunkyu Koh, Yangwen Huo, Danny Rigter, Ido de Boer, Jasper van Amstel, Maya Turre, Paloma Bule, Stefan Wolf, Theodora Papanastasiou, Tjeerd van de Sandt, Vitor Oliveira, Will Hartzog
Structural engineer: Arup London, BAM A&E
Service engineers: Valstar Simonis, BAM Techniek
Building physics/fire safety/security: DGMR
Acoustics: Level Acoustics
Top image © Delfino Sisto Legnani and Marco Cappelletti
> via OMA
