Submitted by WA Contents
Archi-Fiore designed as a new ’’pop-art’’ to enhance the identity of commercial buildings
Korea, South Architecture News - Jul 29, 2015 - 17:20 17061 views

all photographs © Sergio Pirrone
other images courtesy of Iroje KHM Architects
Archi-Fiore, designed by Korean-based firm Iroje KHM Architects, the aim of the project is to enhance the identity of commercial buildings by using the concept of ''pop-art'', which is located in Gyeonggi-do, Korea. The design studio explains its design approach in a more contextual manner and Hyo Man Kim, is the lead architect of Iroje KHM Architects, says that ''to respond to context, to give identity as commercial building, the shape of this project has been curved shape like flower. We expect this complex building will be the architectural flower as land mark of this town.'' Hyo Man Kim is also the winner of 20+10+X World Architecture Community Awards / 19th Cycle with Ga On Jai project in South Korea. You can see other projects of Hyo Man Kim on WA.

Archi-Fiore extends existing road in front of this site to this project which is the vertical town consisted with complex programs of architecture, coffee shop, restaurant, office and house. Dynamic stairways are flying from 1st floor at front road up to roof garden at the top of 6th floor, strolling on various routes of this vertical town. The design studio says ''we don't want this complex building is considered as one building but the small town consisted with 4 buildings of indipendance''.
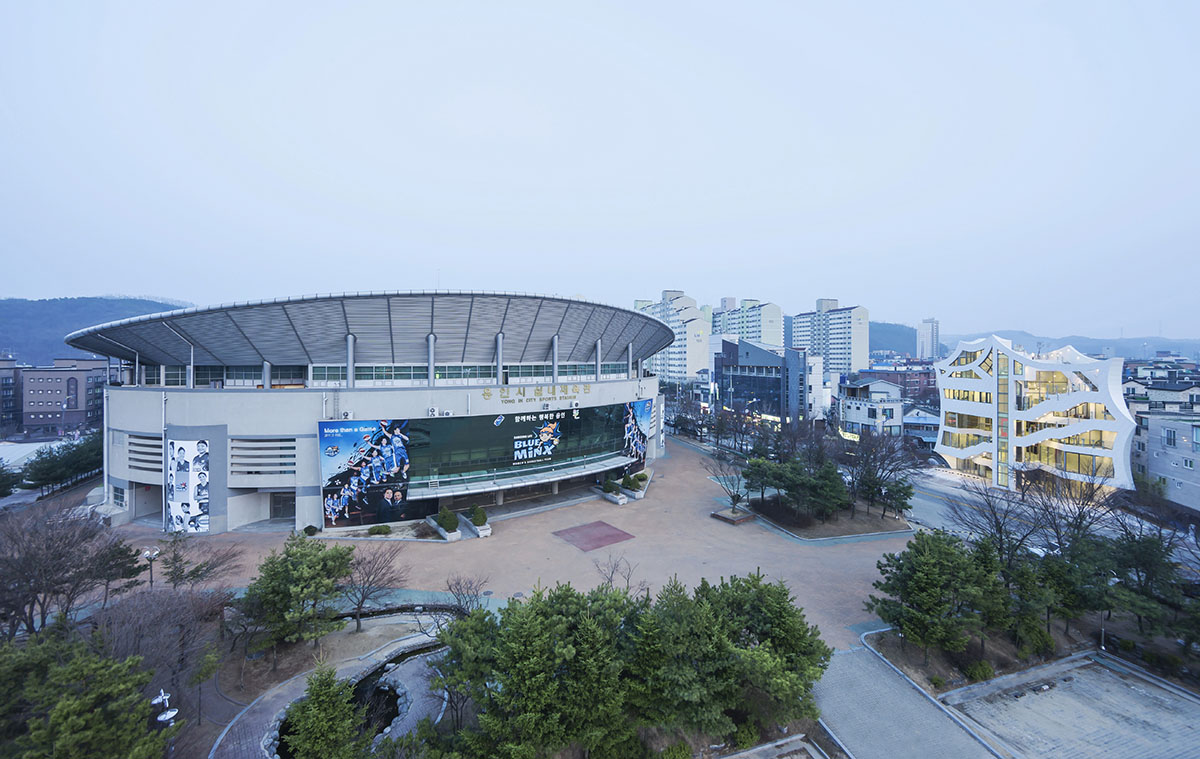
The most influential existence of surrounding site is huge, gymnasium of round shape in the disorganized surrounding context. To dialogize with the round mass of gymnasium, this project designed as curved shape which is derived from the minus curve of traditional Korean roof. In addition, Hyo Man Kim adds that ''we hoped to give this project the identity as commercial building, so applied minus curve of traditional roof of Korea to be harmonized with round gymnasium'' and in the house, we floated curved mass of family room over the living room, It looks and feels like “floating roof” of living room''.

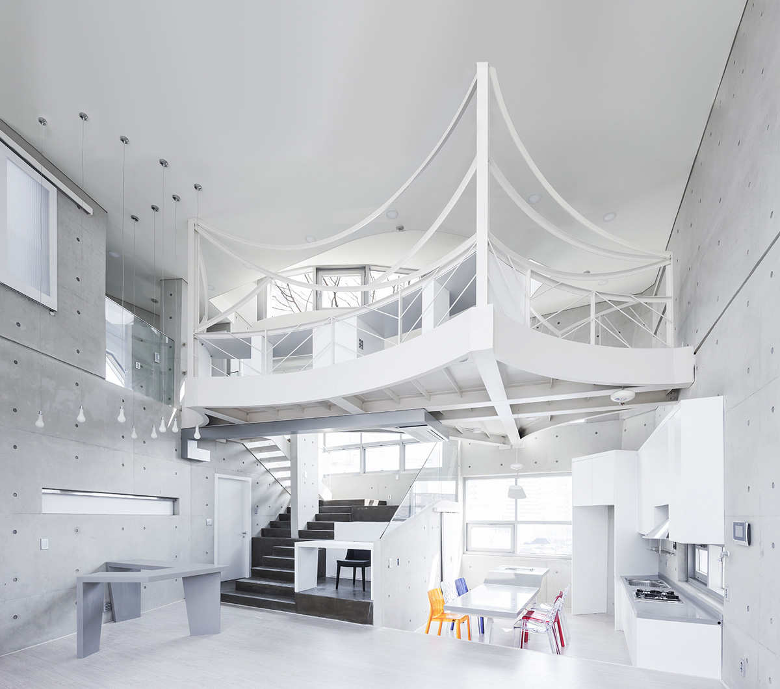
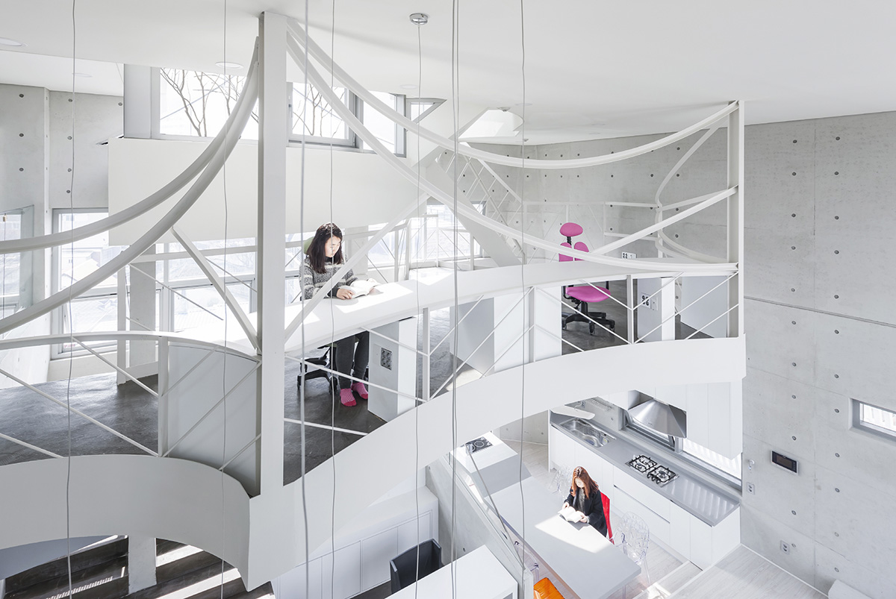
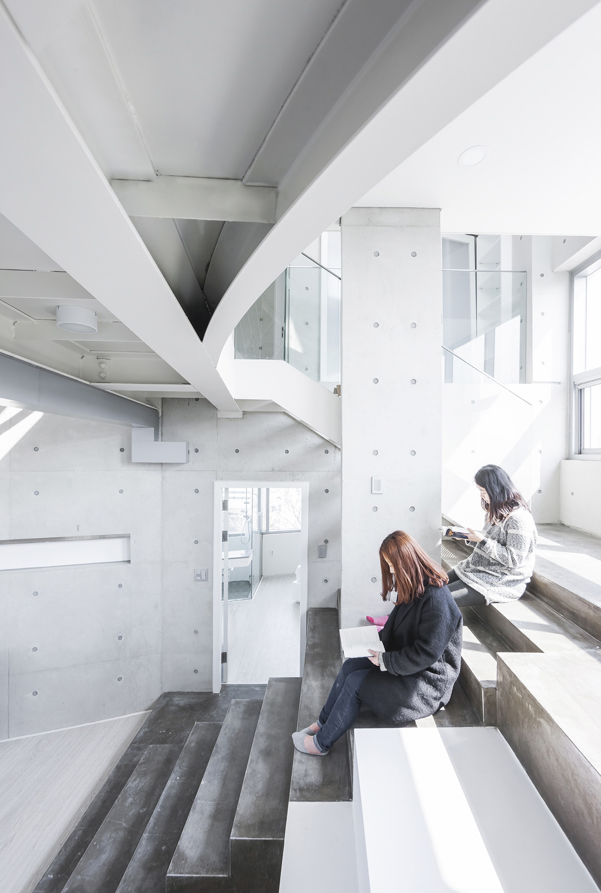
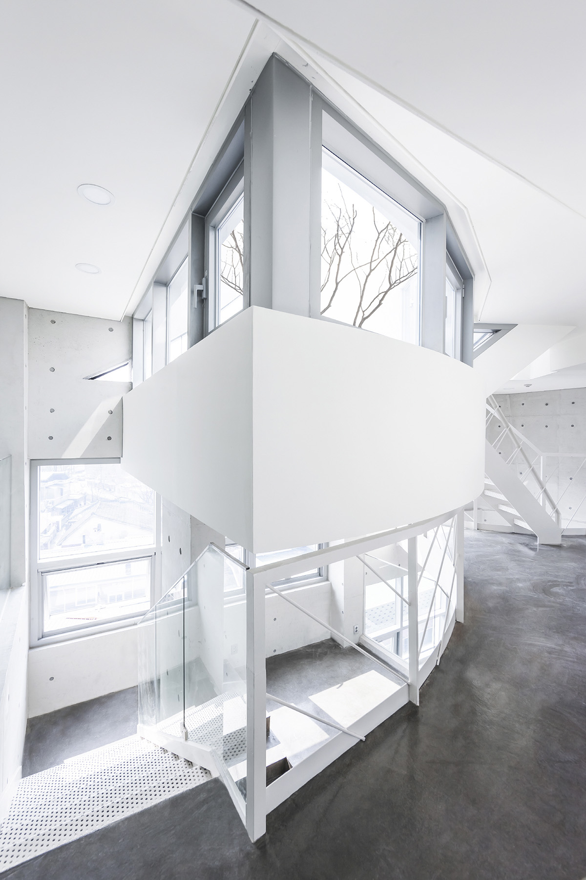

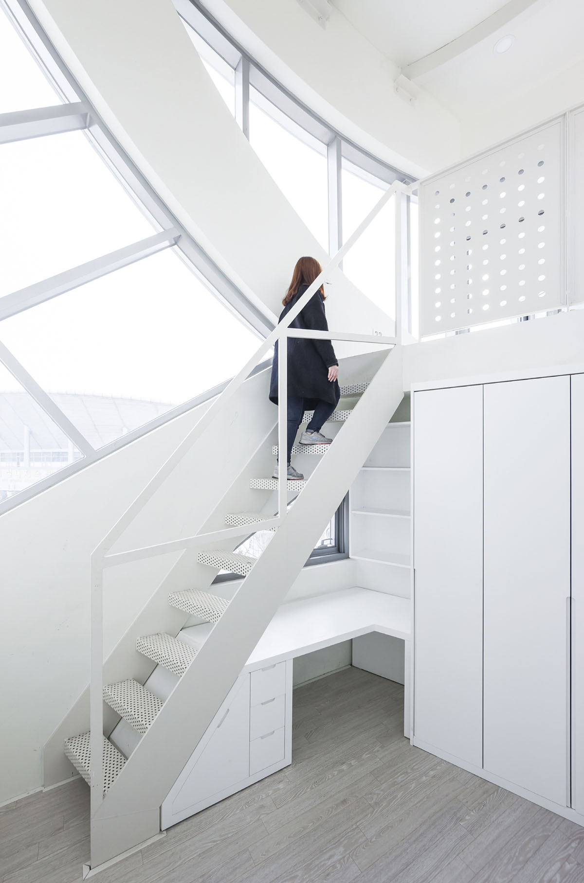
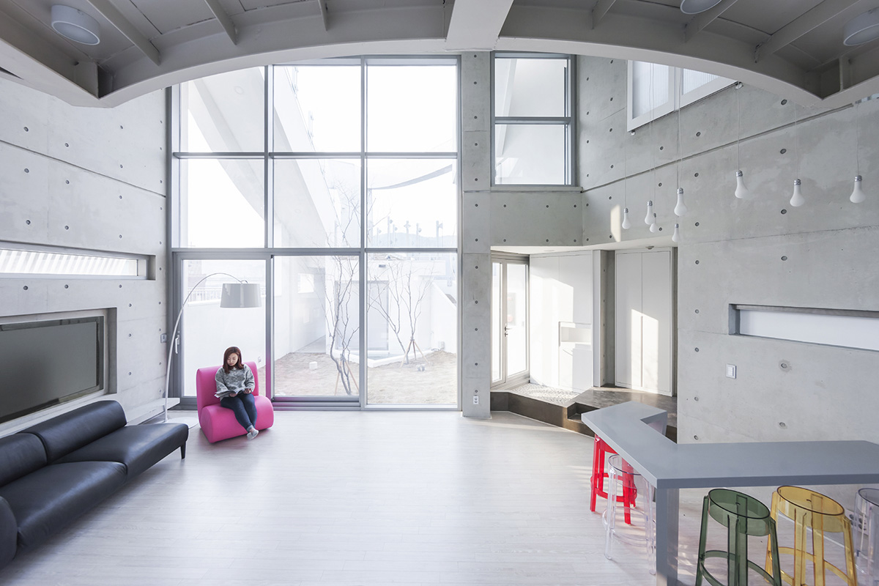
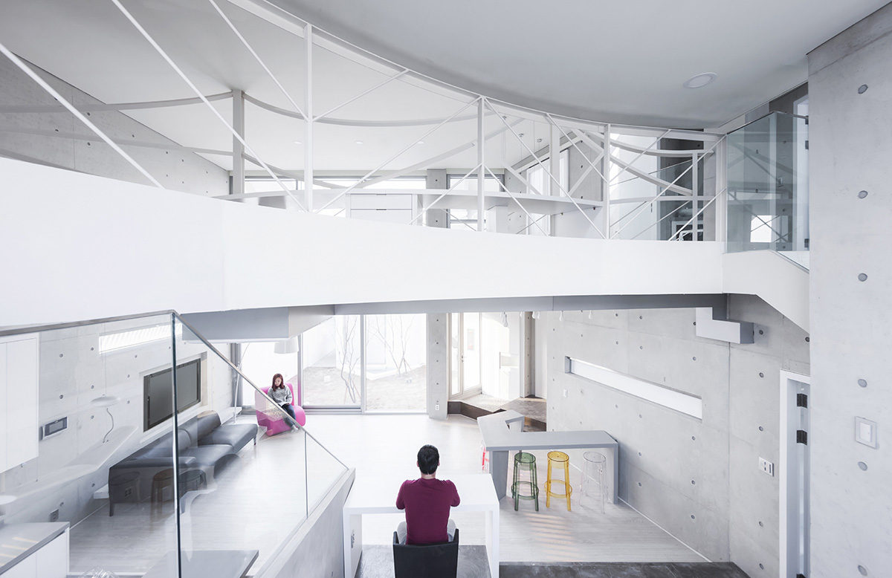

site plan
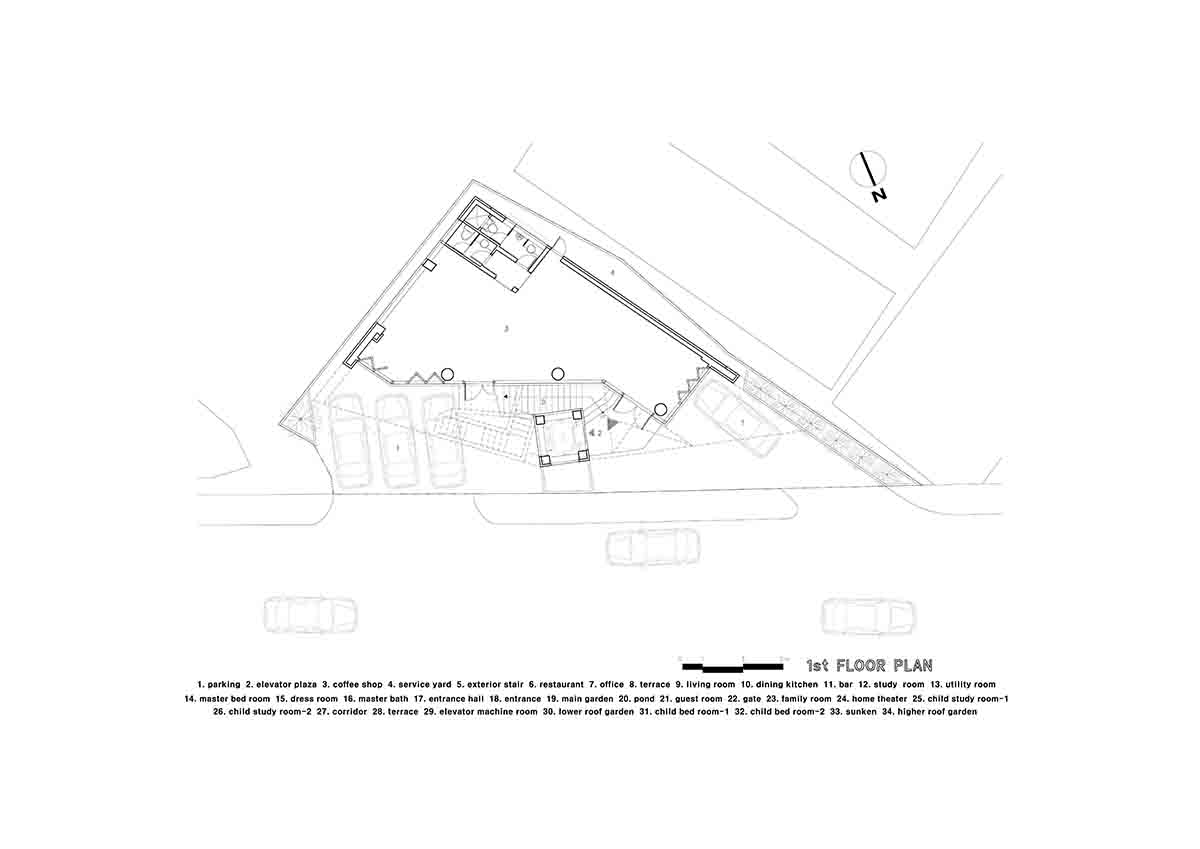
first floor plan
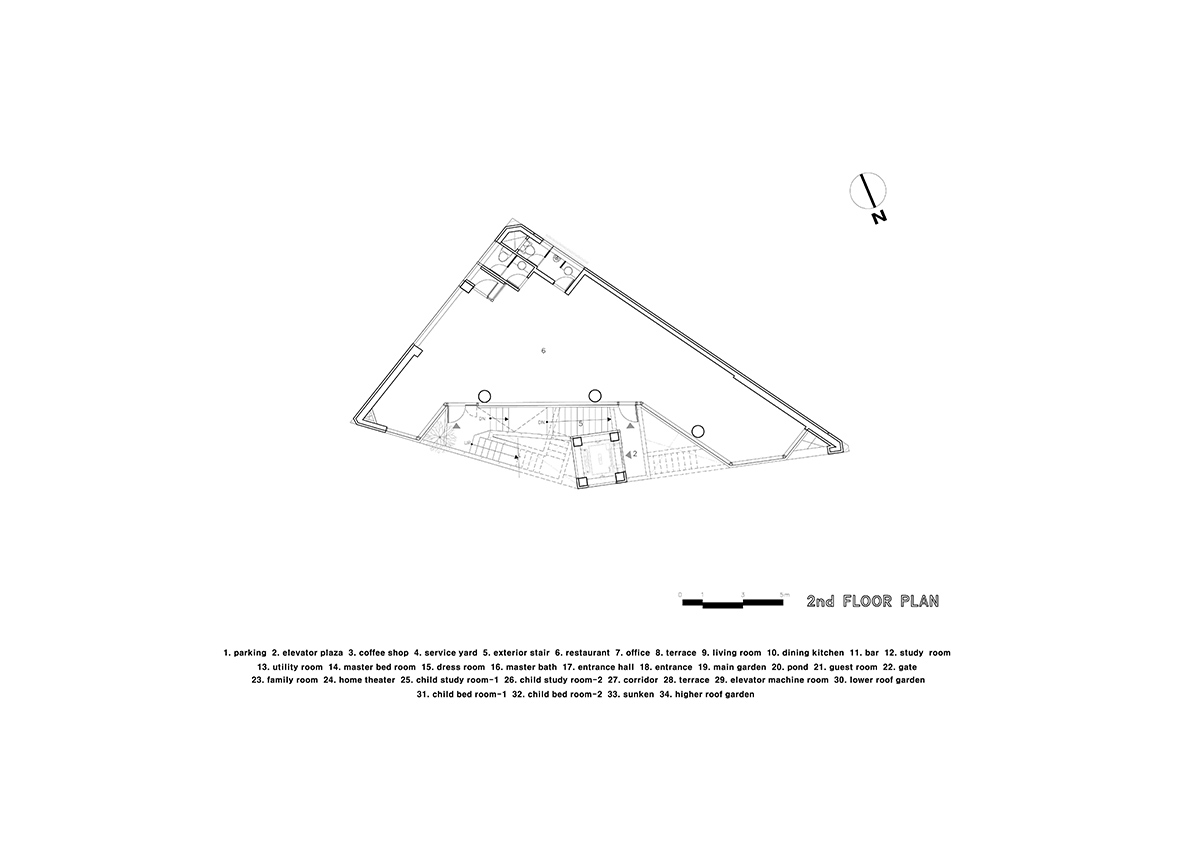
second floor plan
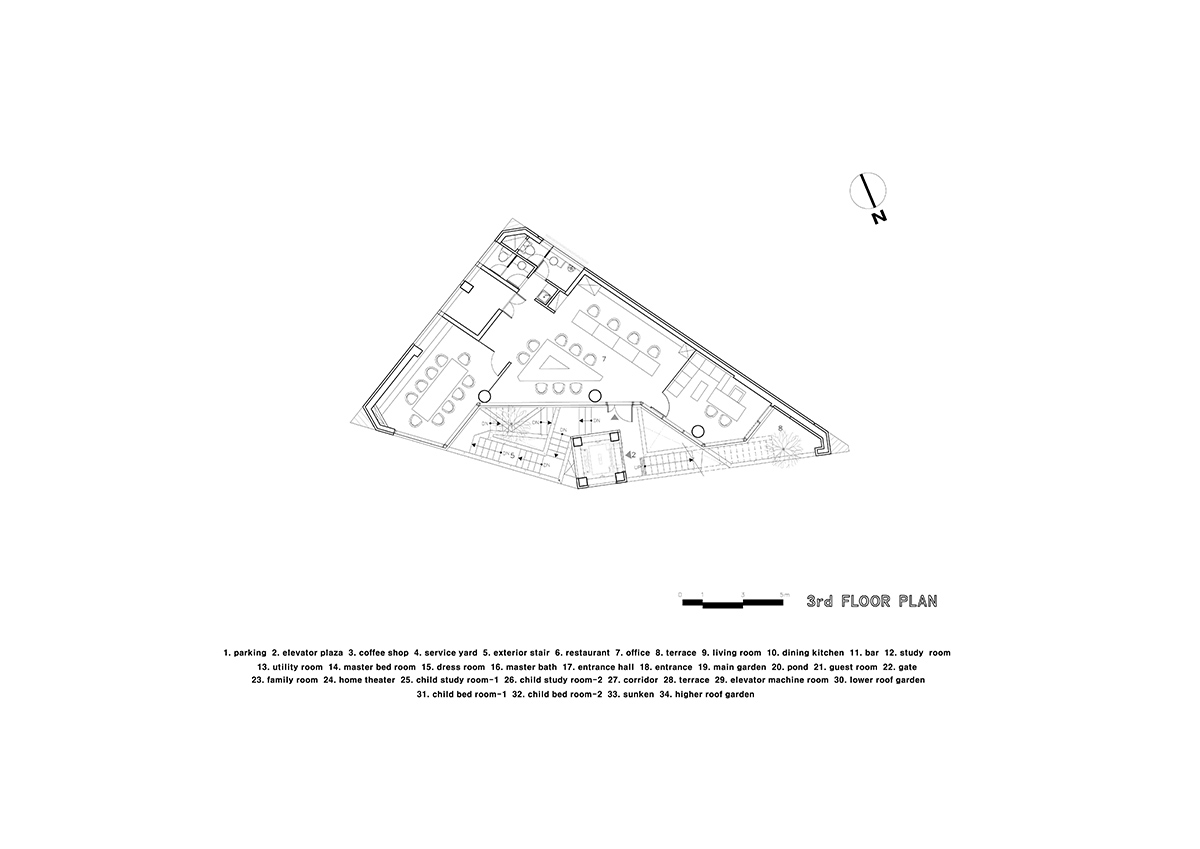
third floor plan
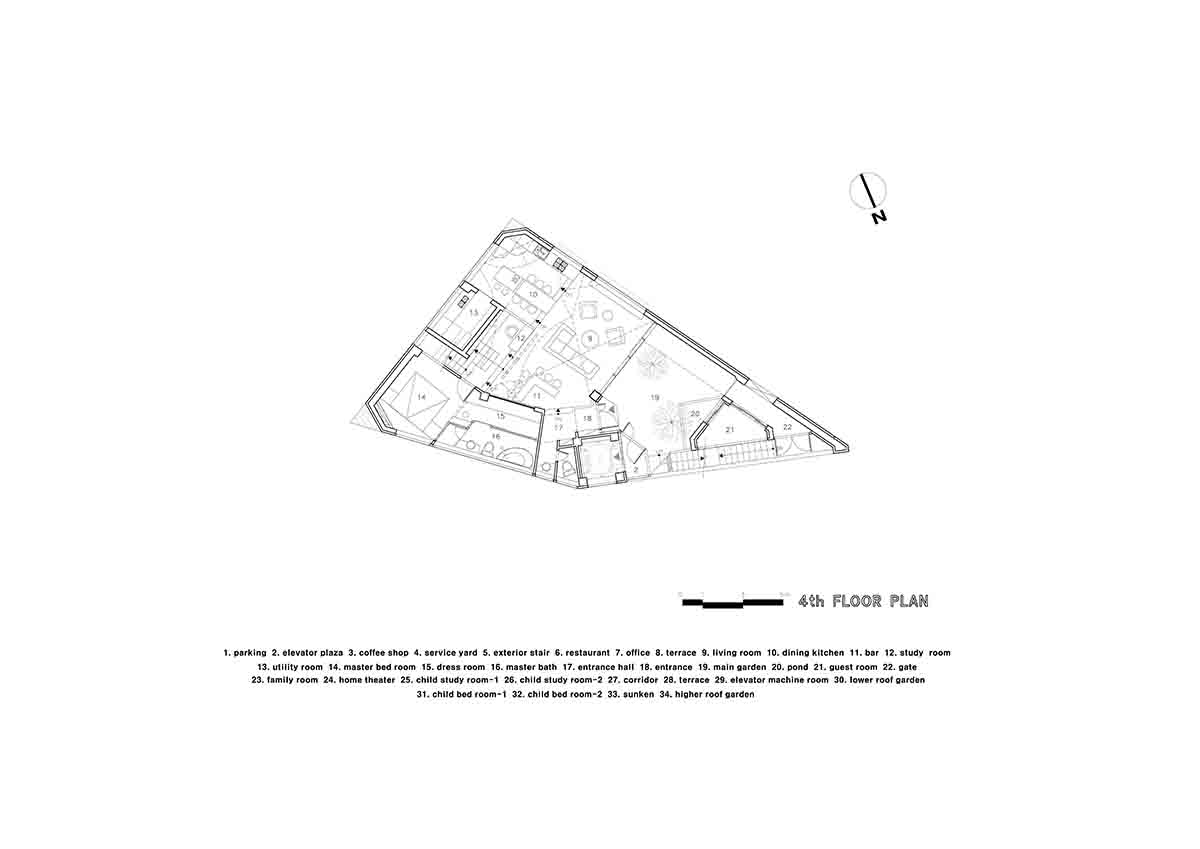
fourth floor plan
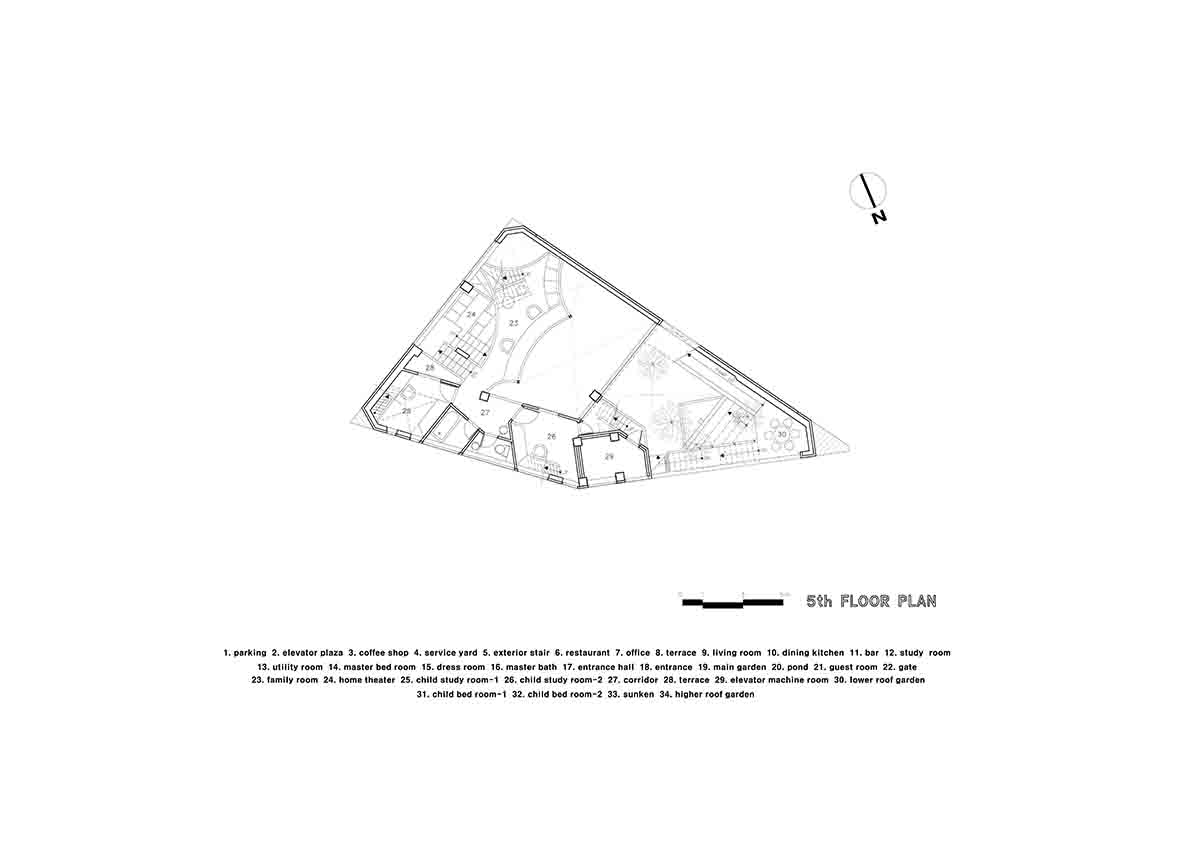
fifth floor plan
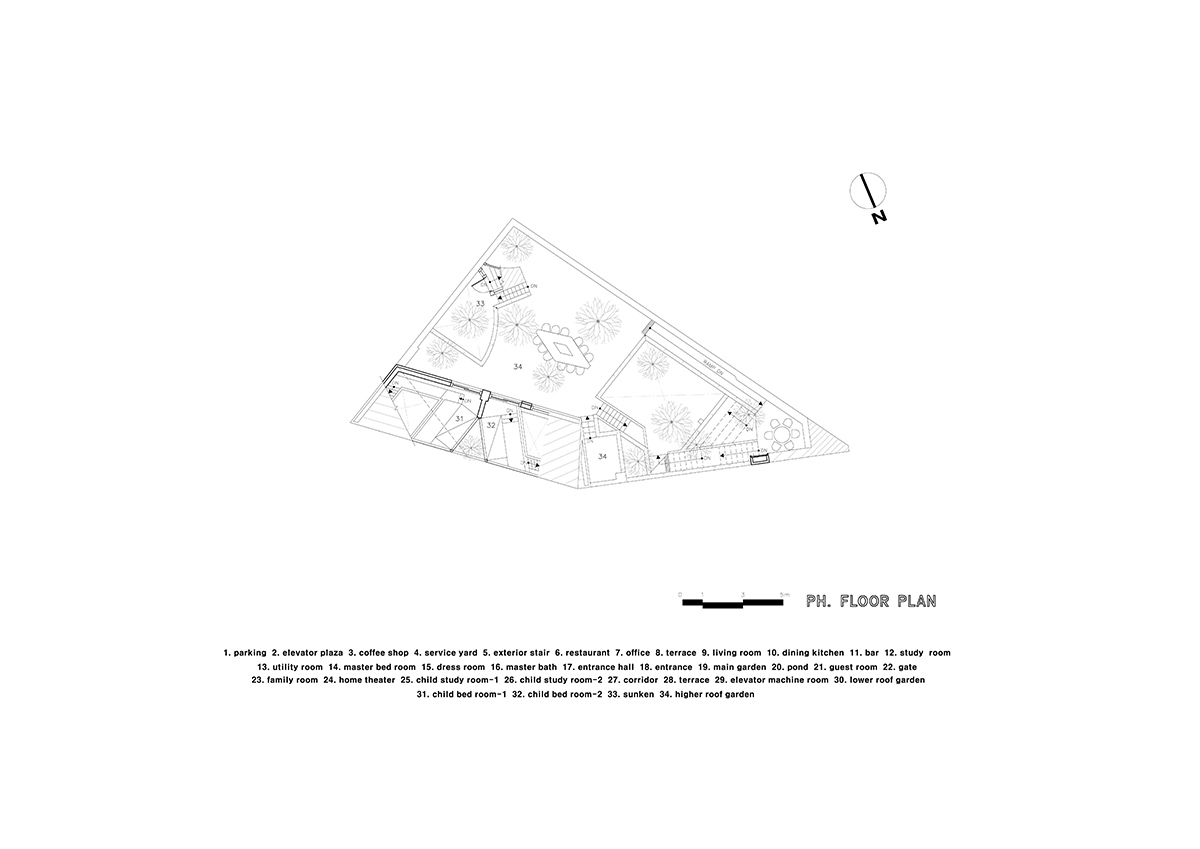
sixth floor plan
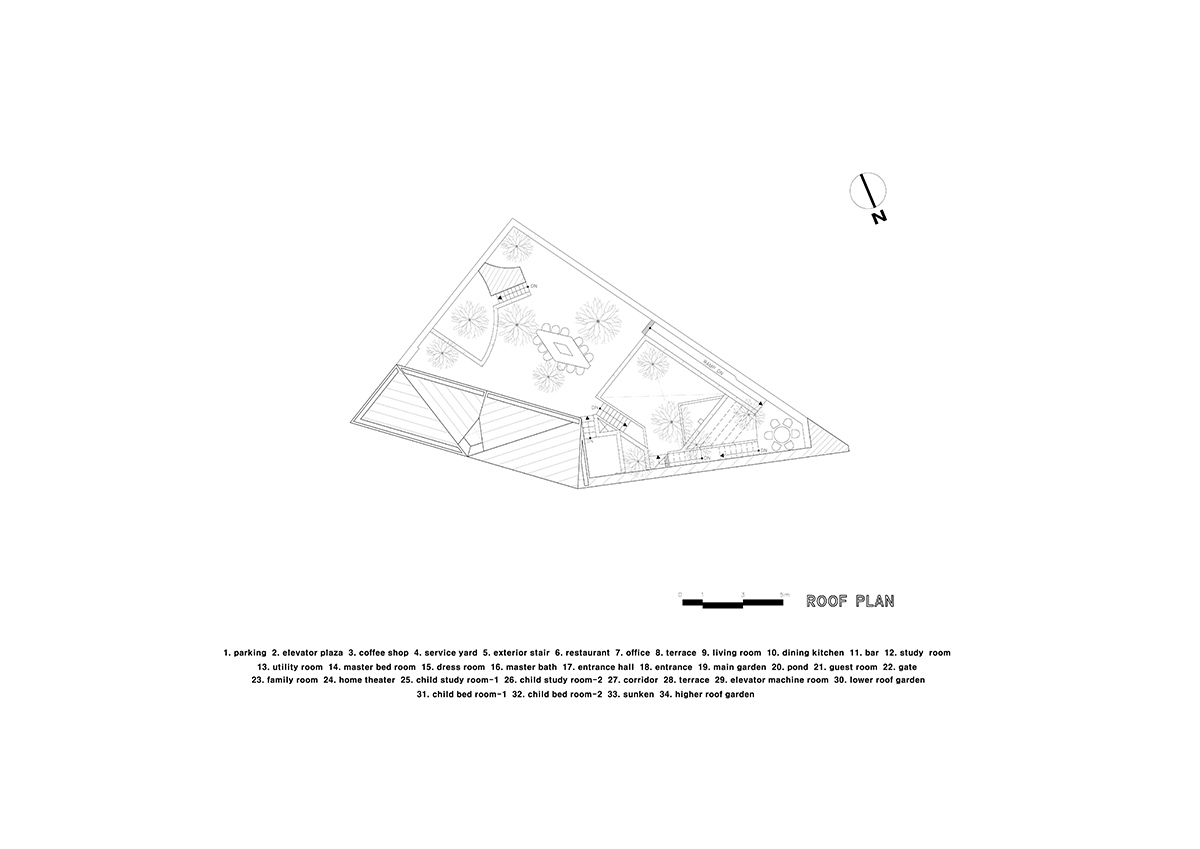
roof plan
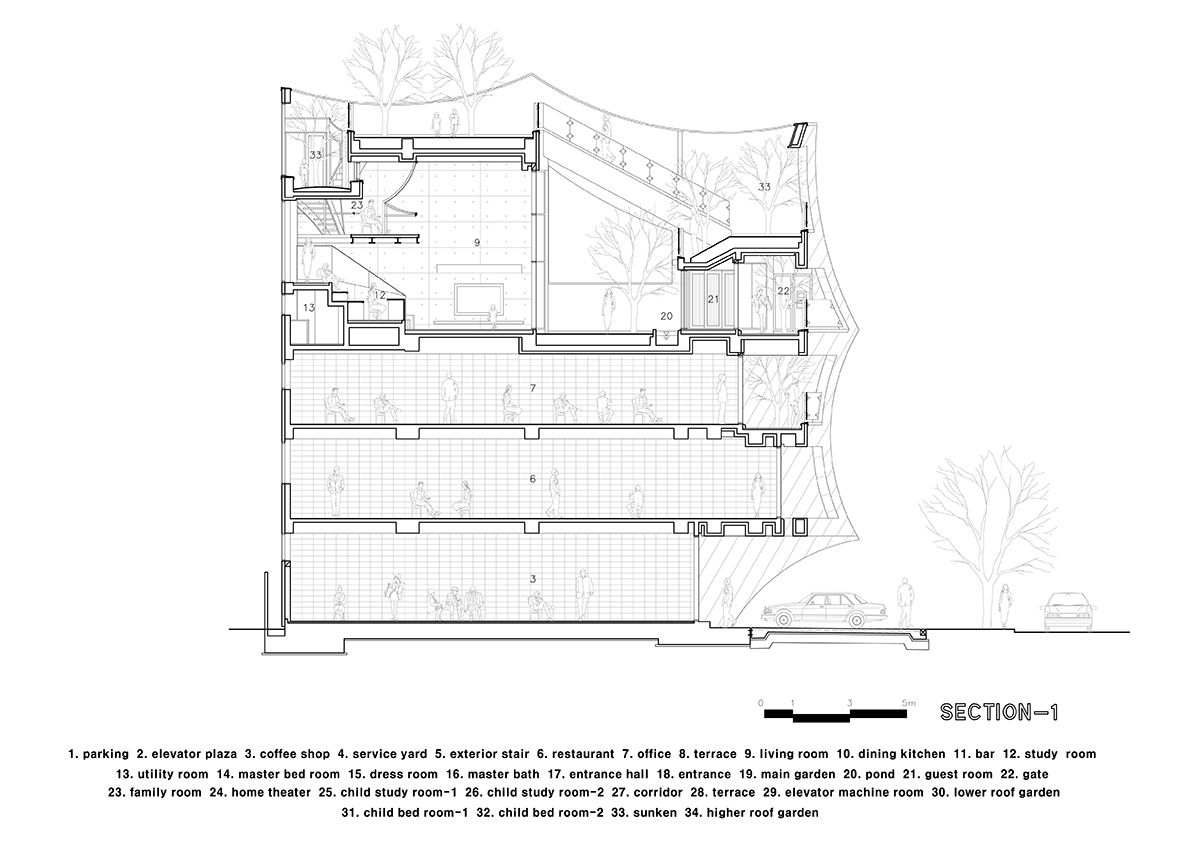
section-1

section-2

section-3

front elevation
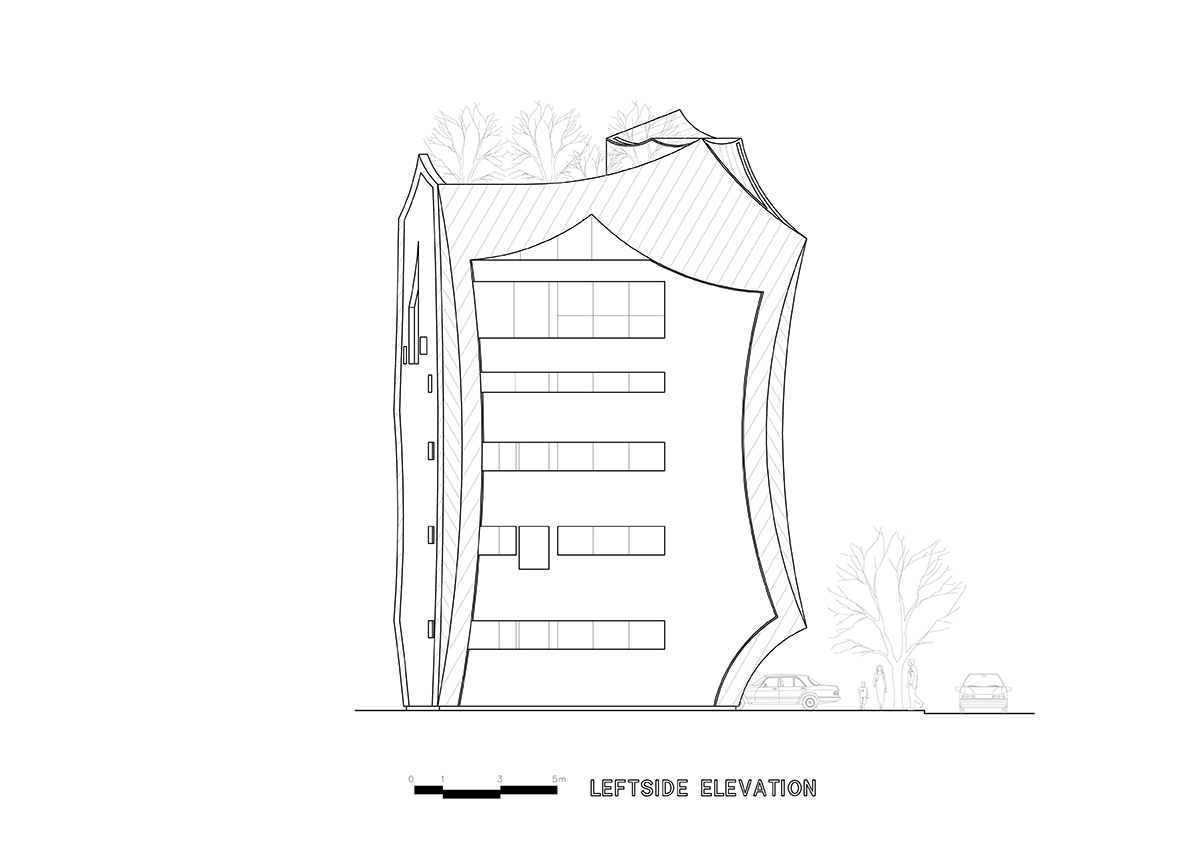
leftside elevation
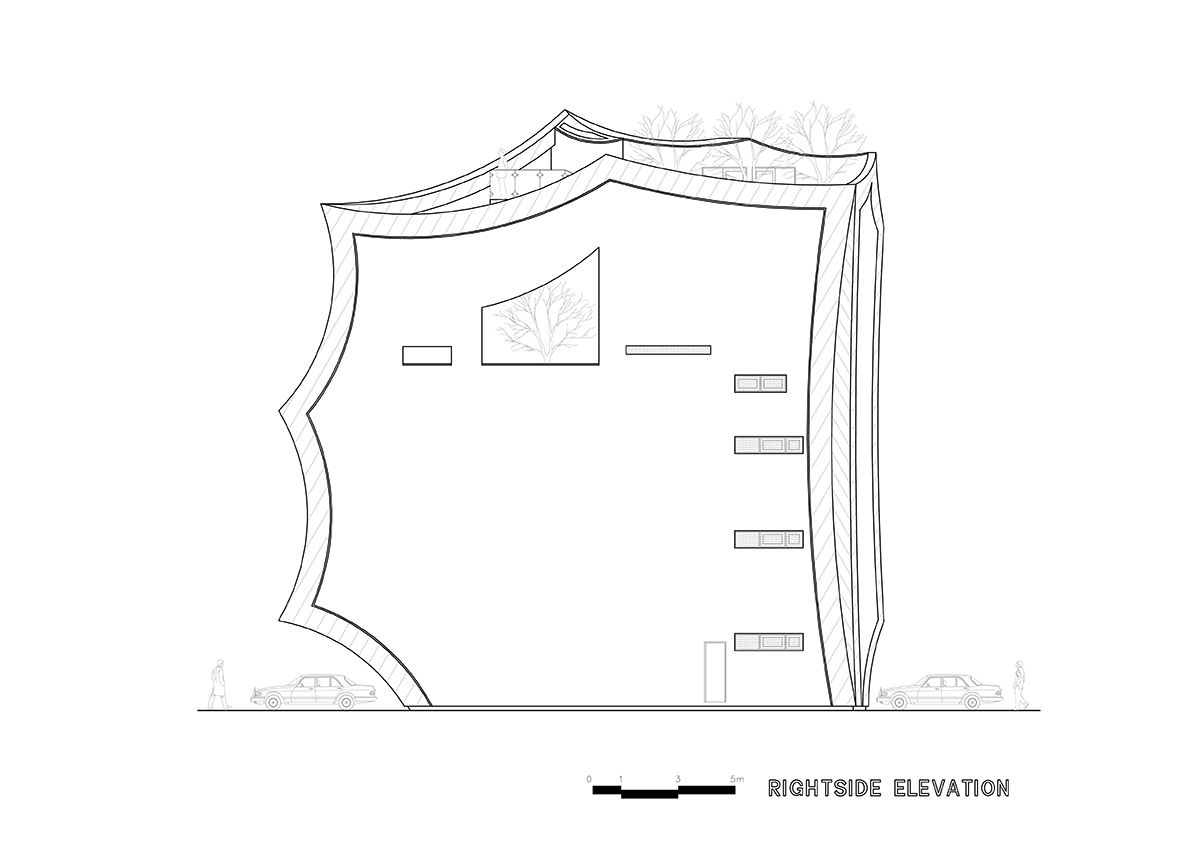
rightside elevation
Project Facts
Architect: HyoMan Kim - IROJE KHM Architects
Design team: Kim Ji-Yeon, Oh Mi-Hwa
Location: Mapyeong-dong, Cheoin-gu, Yongin-si, Gyeonggi-do, Korea
Use: Complex (Coffee shop & Restaurant, Office, House)
Site area: 267.00 m2
Bldg. area: 155.88 m2
Gross floor area: 598.21 m2
Structure: Concrete rahmen
Exterior finishing: Colored aluminum sheet
Interior finishing: Exposed concrete, Lacquer, Concrete block, Wood flooring
> via irojekhm.com
