Submitted by WA Contents
10 Design reveals "Grassland Village" future school design at the heart of Hangzhou
China Architecture News - Jul 24, 2023 - 13:50 5426 views
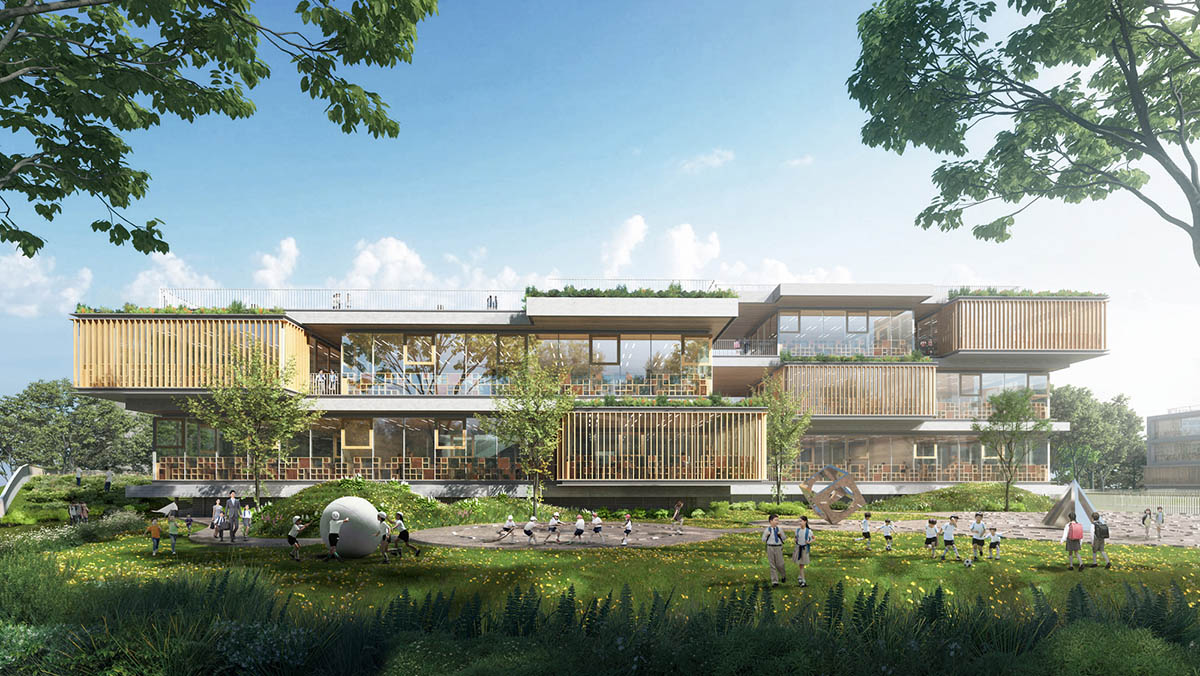
International architecture and master planning practice 10 Design (part of Egis Group) has won a competition to design a major school project within Qianjiang New City of Hangzhou, China.
Dubbed as Grassland Village, the 74,000--square-metre campus is envisioned as an innovative educational hub for 2,000 elementary school students which doubles as an accessible and child-friendly public space for the community.
Led by Design Principal Peby Pratama, 10 Design's "grassland village" concept challenges to the traditional primary school layouts within a singular institutional building.
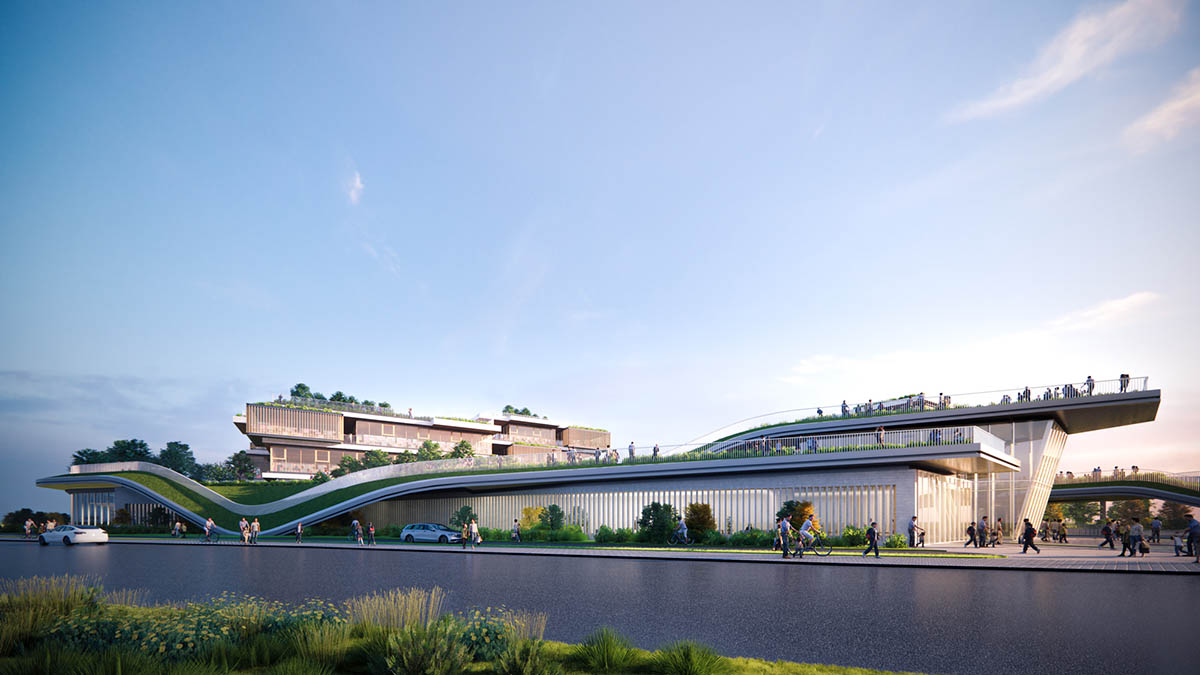
South-East-Street view
The new campus, maximizing the waterfront site, introduces an undulating green deck at the heart of the design. Acting as a floating oasis within the dense urban context of Hangzhou, the ergonomic deck ties the functional clusters together, while providing ample green outdoor space to facilitate the interaction between landscape, teachers and students.
The school masterplan includes 48 teaching units, alongside specialised education facilities for science, art, PE, IT and performance art. The three teaching blocks divided by grade level are placed in the southeast and away from the motorway, encouraging communication and collective learning for students of similar age.
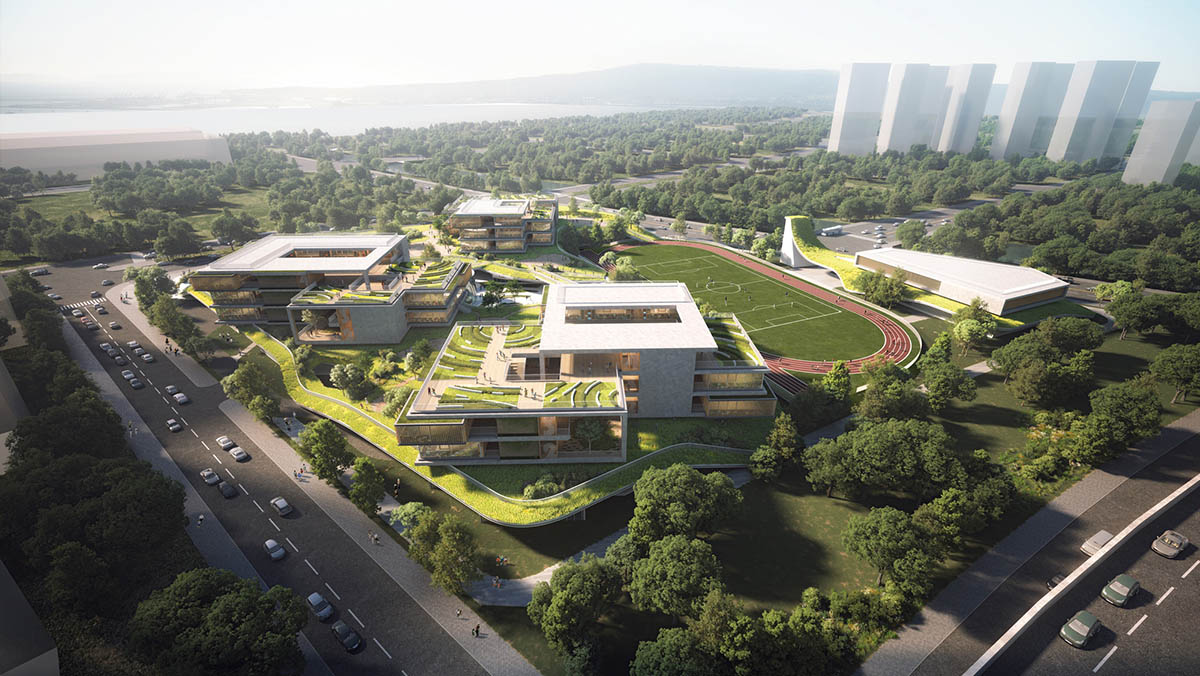
Aerial view
Below the green deck are shared facilities including the library, canteen, activity rooms situated along an east-west main street, which runs through the campus serving as a central public space. The masterplan also includes an 800-seat performance theatre in the northwest corner which will be shared with the local community.
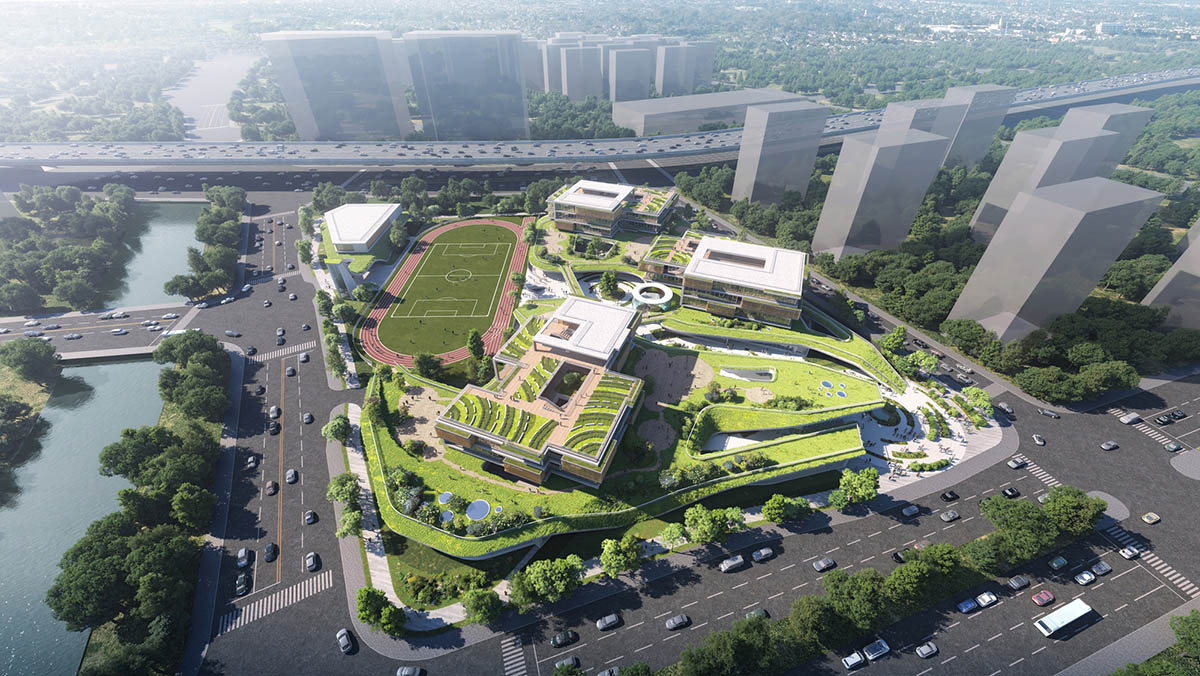
Aerial view
An earthy colour palette and natural textures were chosen for the façade to articulate the idea of a safe, healthy campus in nature. Moreover, the development as a whole maximises daylight, natural ventilation and green area which is reflected in the classroom design and orientation.
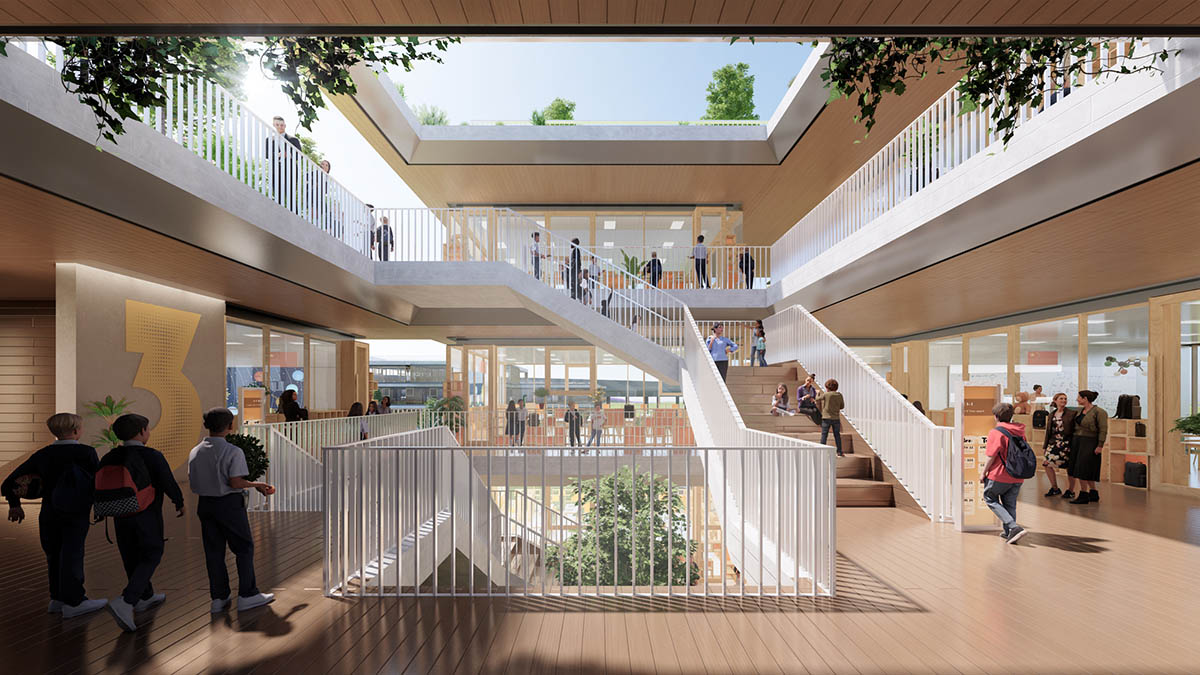
3rd Floor Class Corridor
"Our vision is to create a learning environment that facilitates environmental education and social interaction for our future generations. The design, emphasising openness, vitality and sustainability, is an organic response as well as a celebration of nature in the new city of Hangzhou," shared Peby.
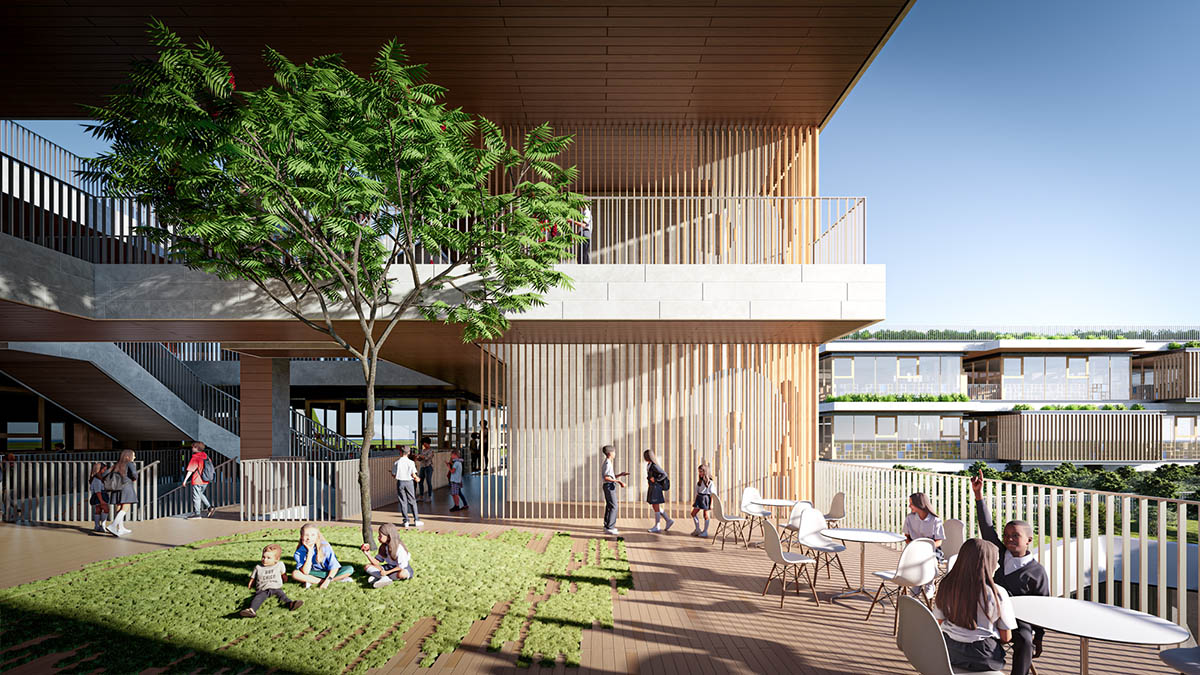
Learning Hub
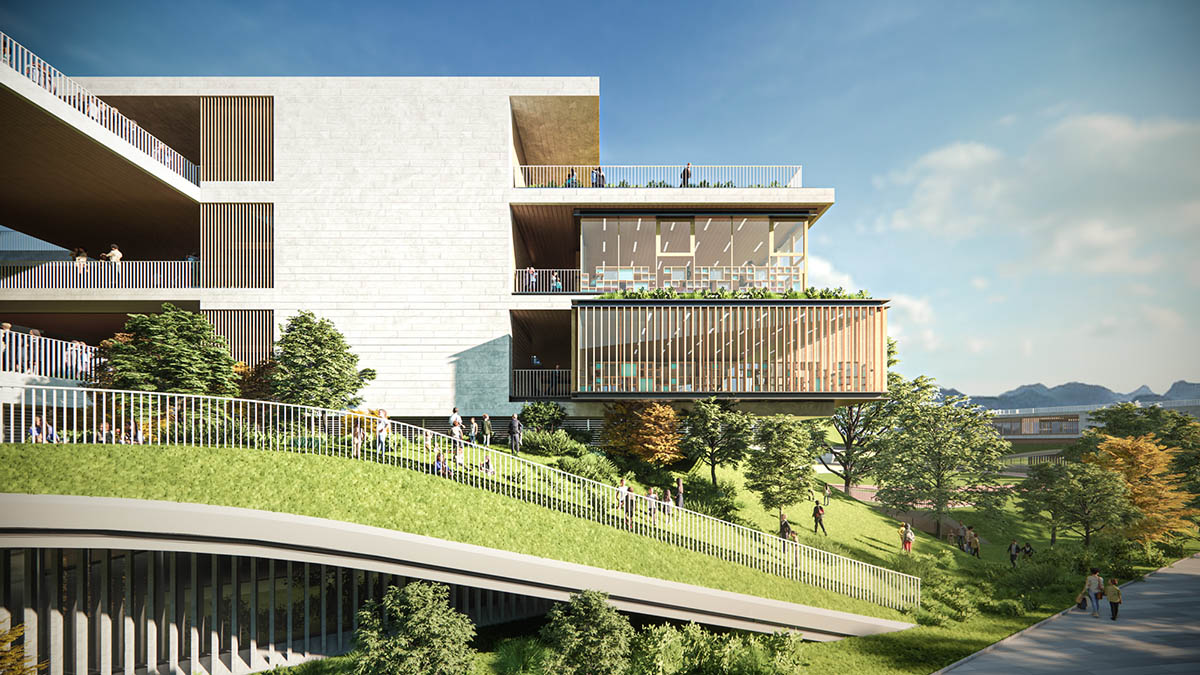
North side view street
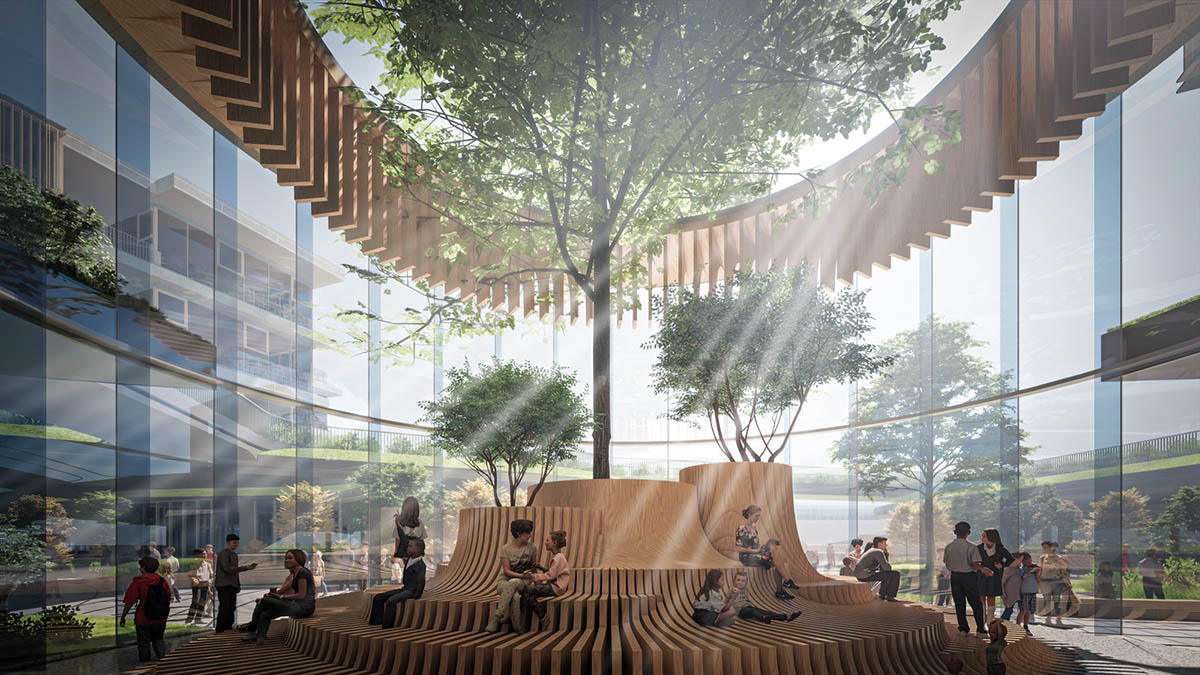
Reading under the tree
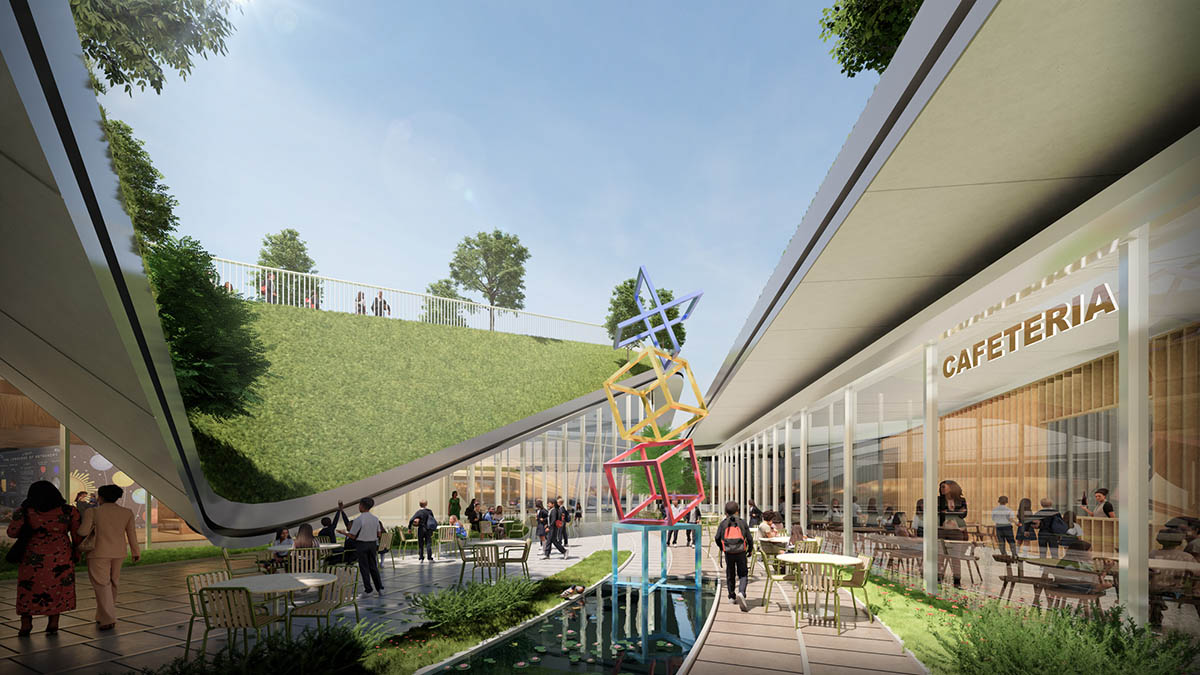
School canteen courtyard
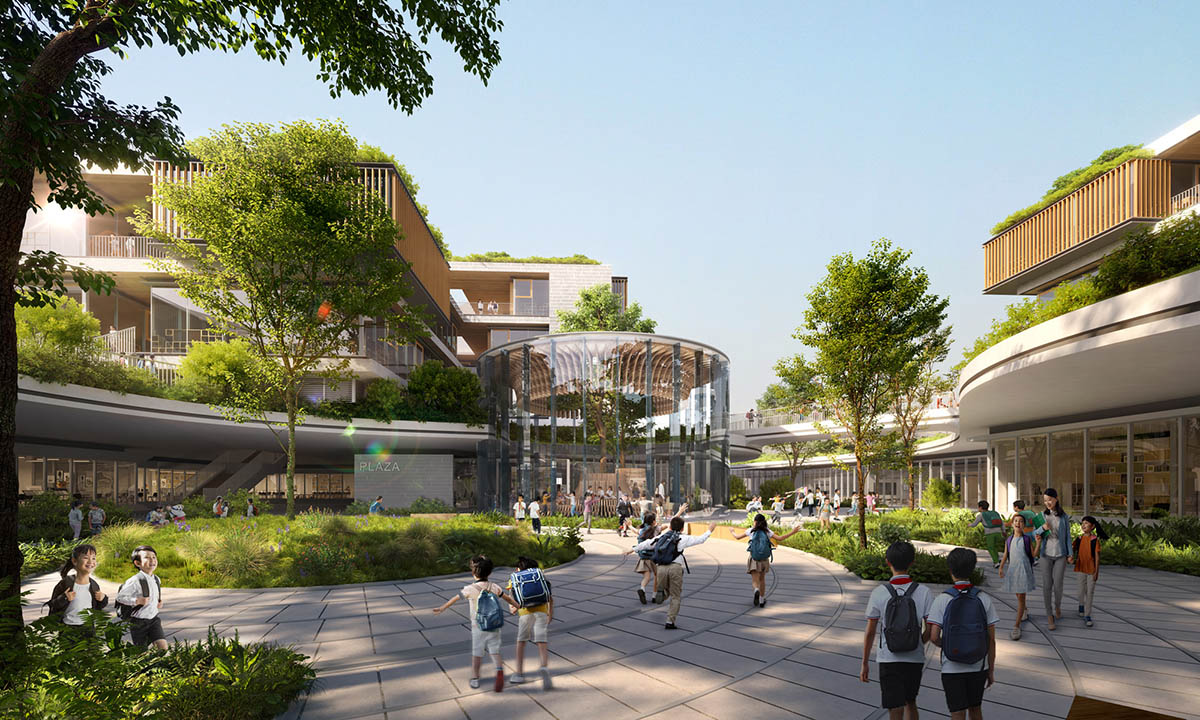
School cenral plaza
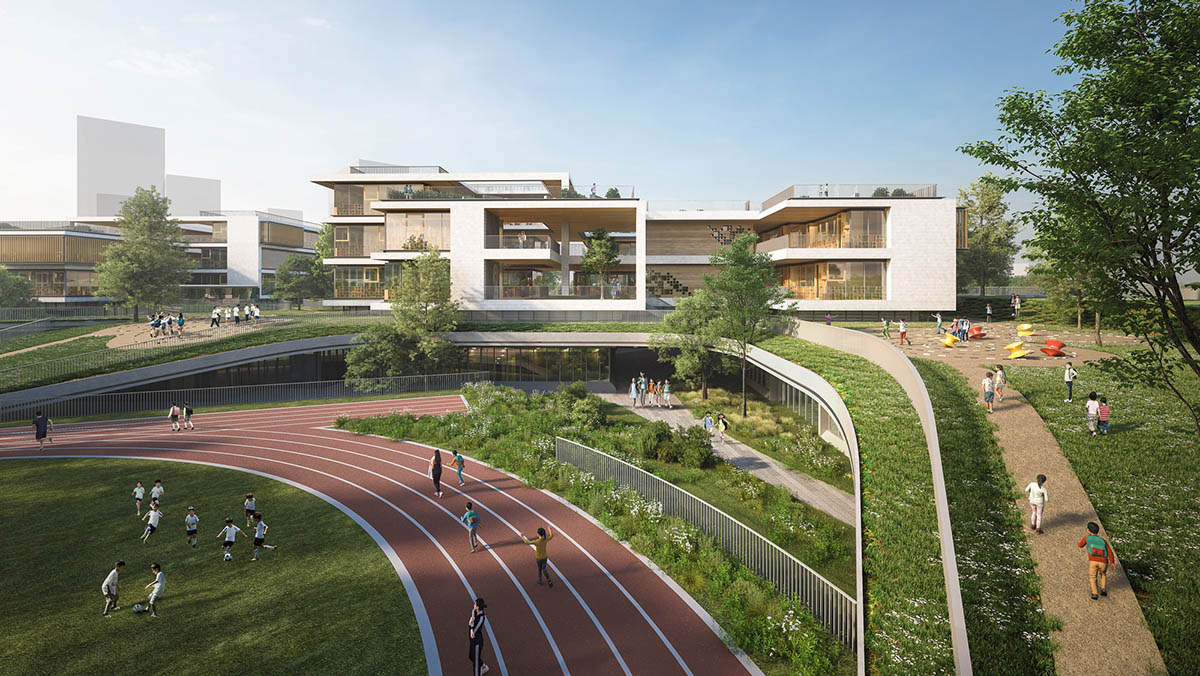
Teaching block
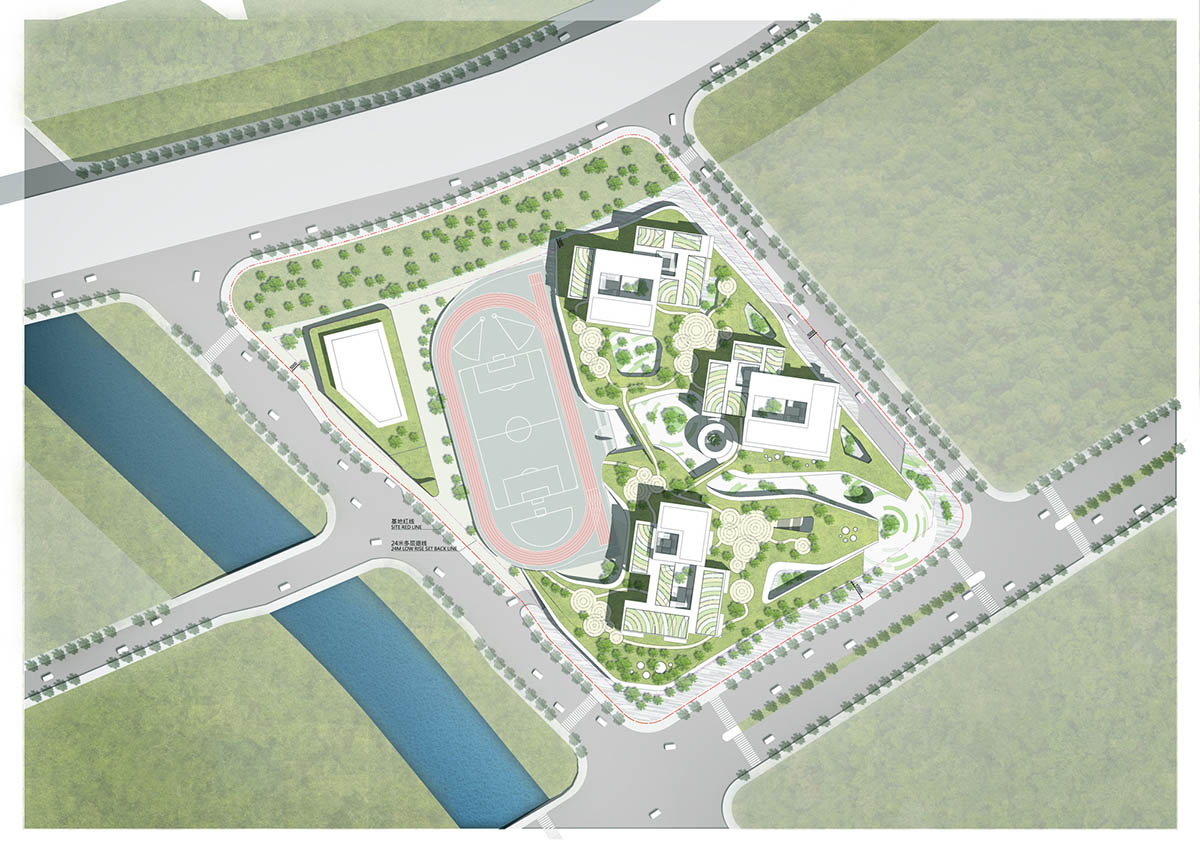
Masterplan

Diagrams

Zoning & evolvement diagram
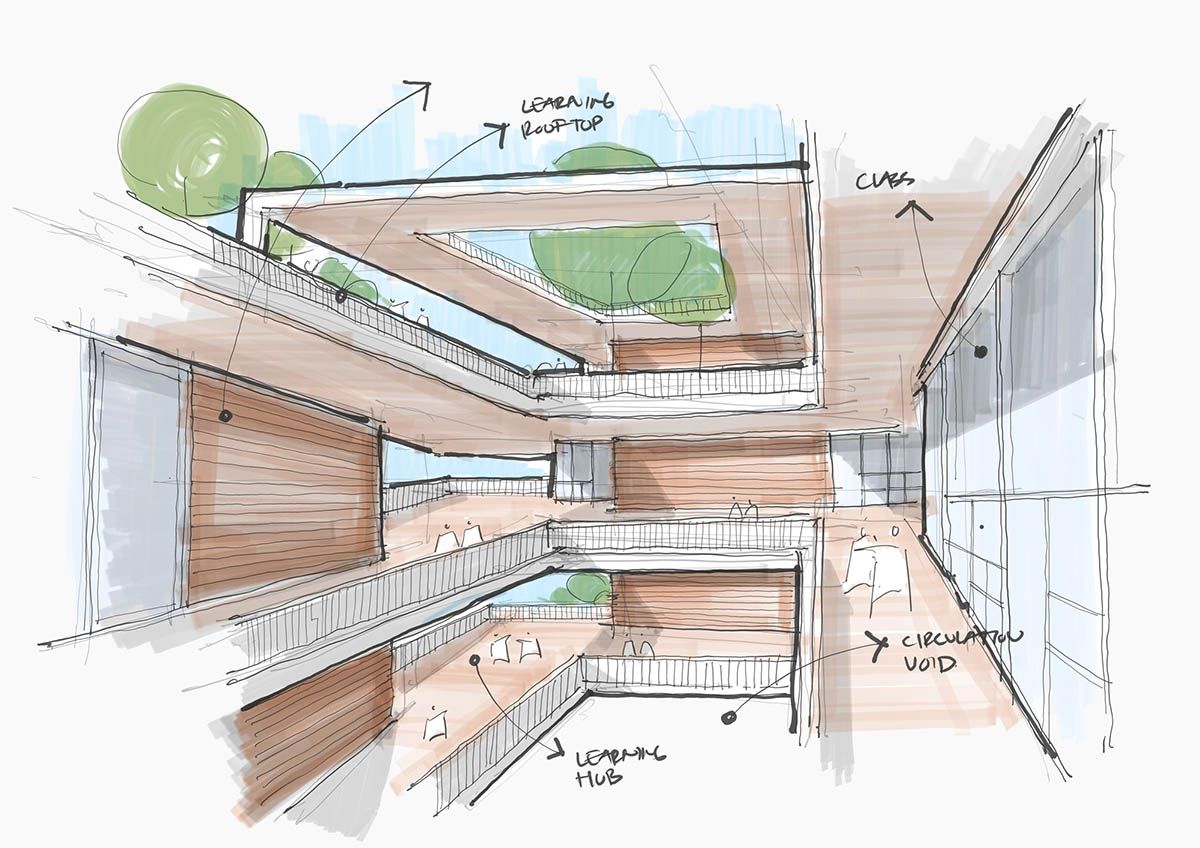
Conceptual sketch
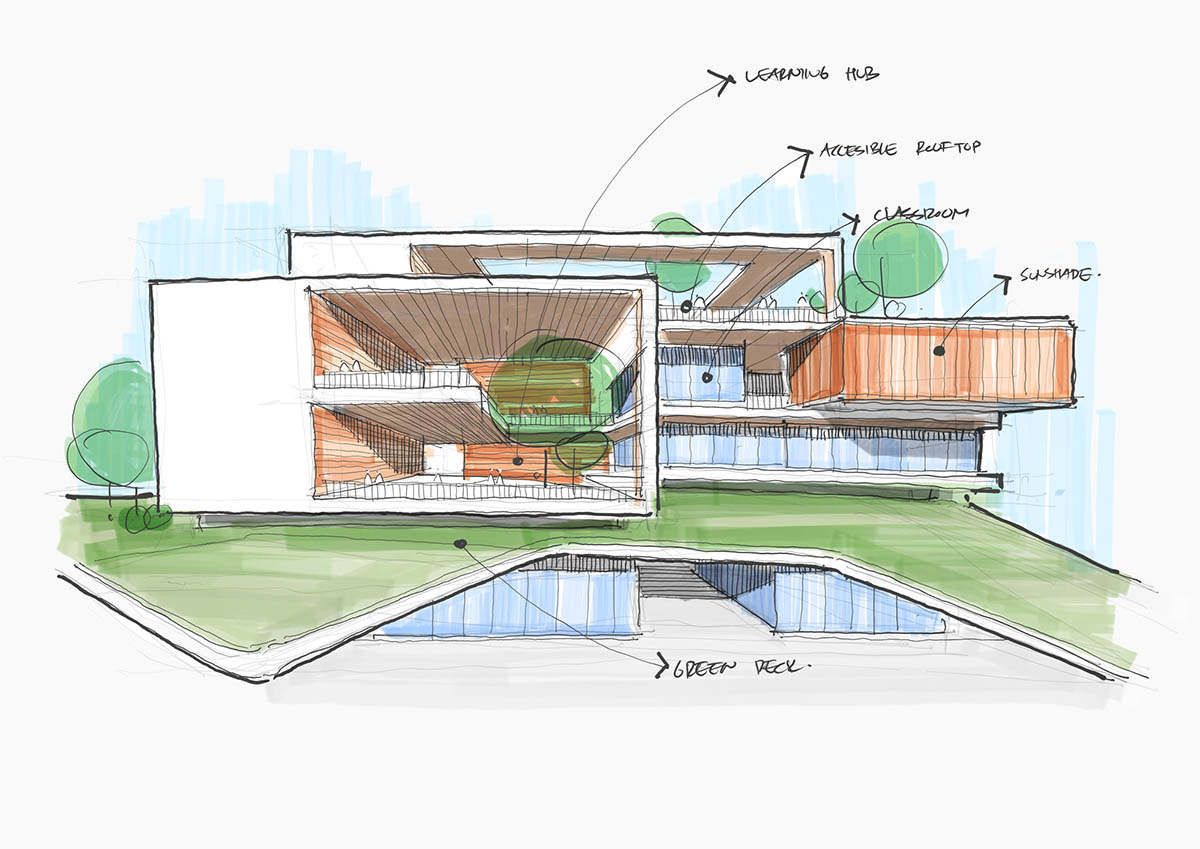
Conceptual sketch
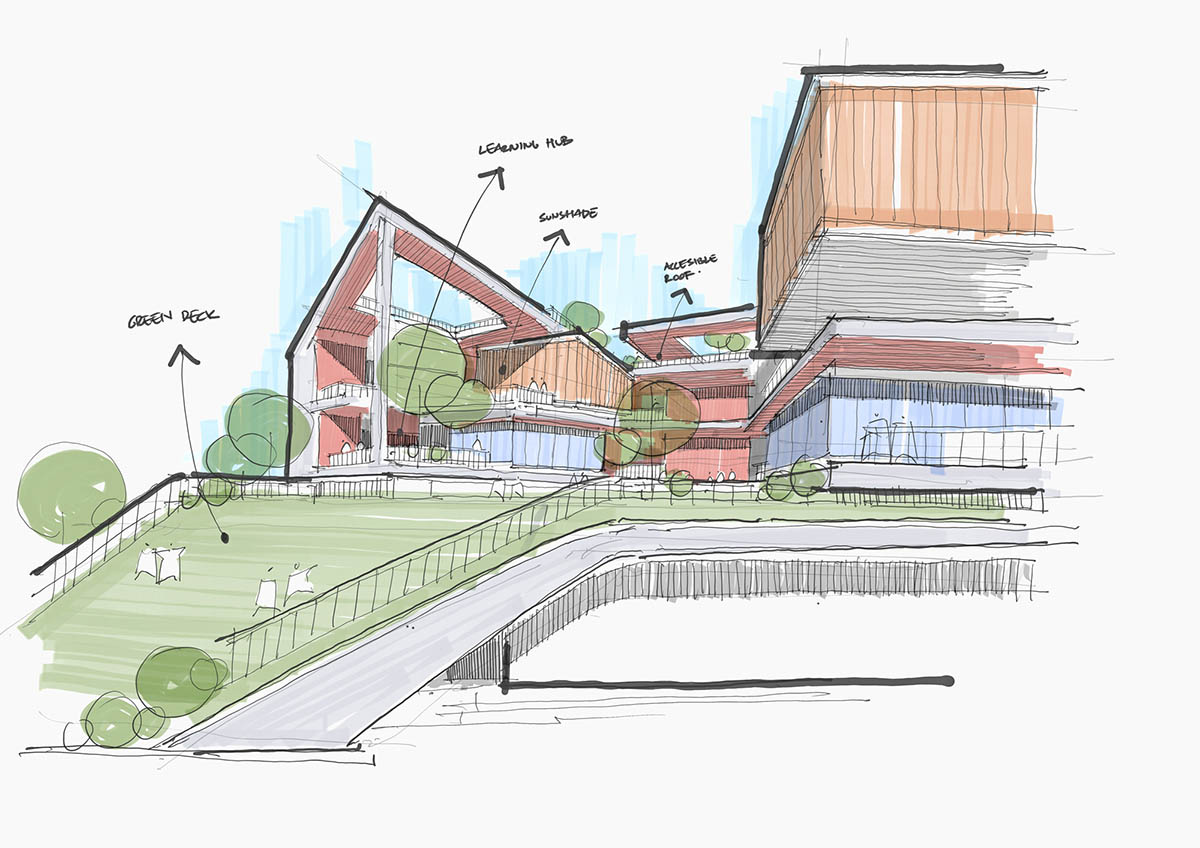
Conceptual sketch
10 Design also designed CR Land’s MixC Sungang, redefining retail-gastronomic experience in China and completed Jinwan Huafa International Business Centre in China. See more projects of 10 Design here.
All renderings © FrontTop.
All drawings © 10 Design.
> via 10 Design
