Submitted by WA Contents
The International African American Museum opened on waterfront site with hallowed ground space
United States Architecture News - Jun 30, 2023 - 12:57 3623 views
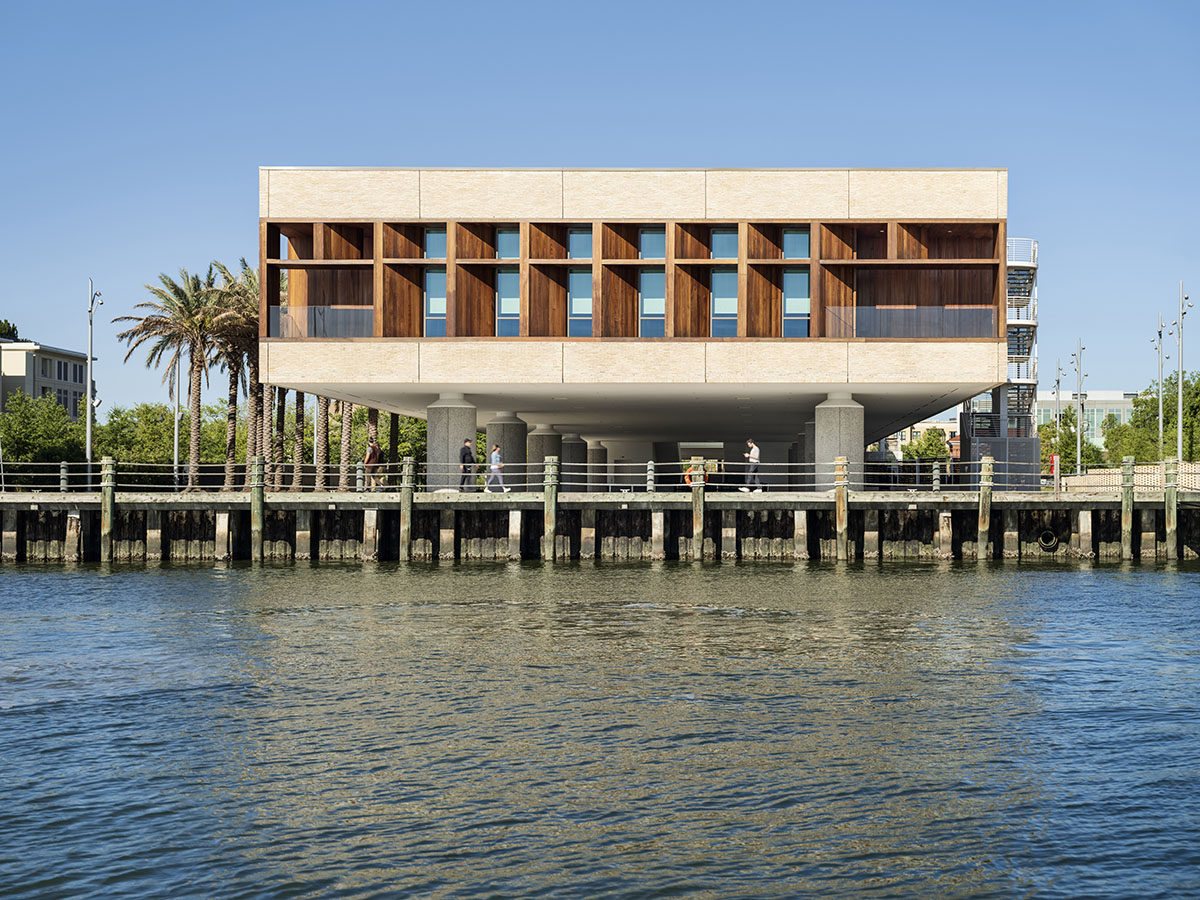
Pei Cobb Freed & Partners and Moody Nolan have completed the International African American Museum on a waterfront site in Charleston, United States with a "hallowed ground" space overlooking the water feature.
Alongside the leading design firms - US architecture practice Pei Cobb Freed & Partners and executive architect Moody Nolan, the project was developed together with Oakland-based landscape design practice Hood Design Studio and New York-based firm Ralph Appelbaum Associates who was responsible for the design of exhibitions.
The long-awaited International African American Museum (IAAM), more than two decades in the making, has opened to the public on 27 June.
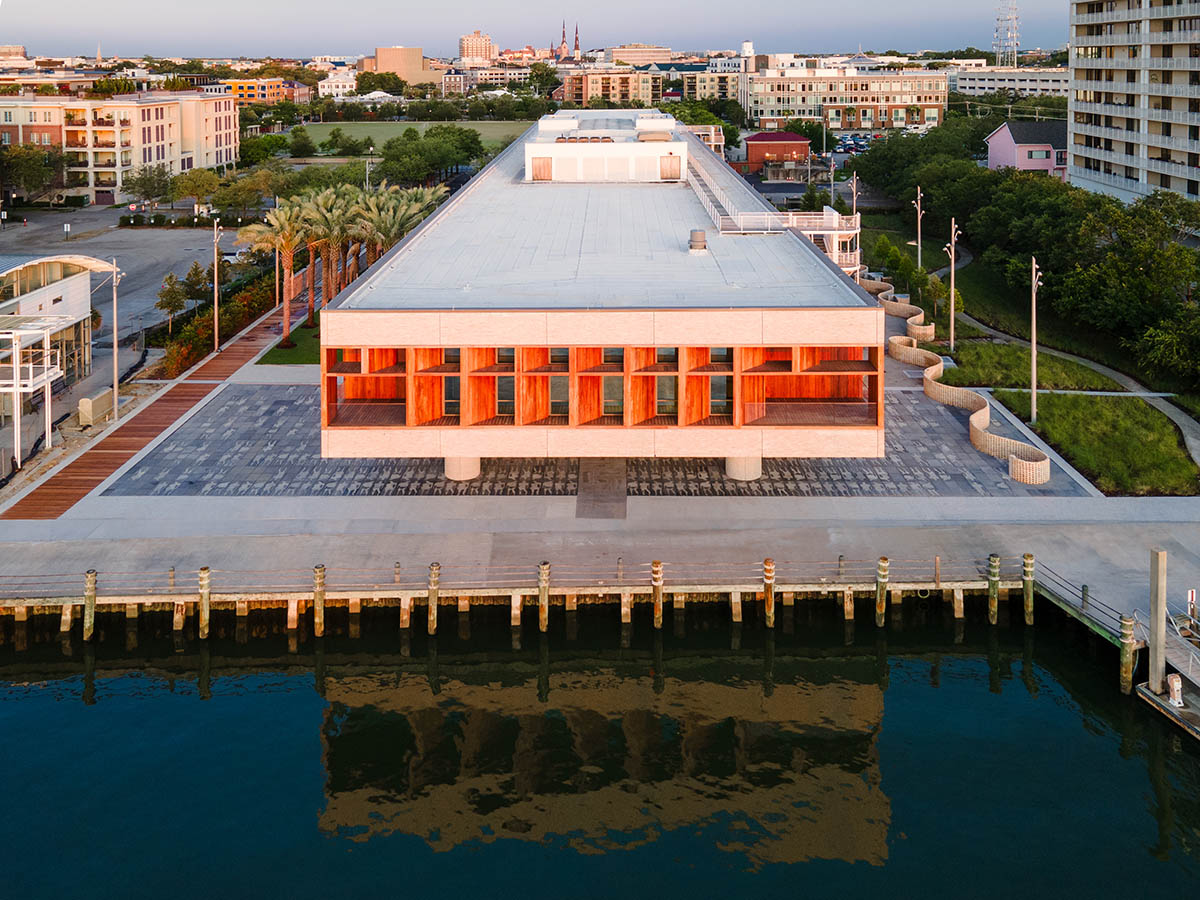
The single-story volume of the International African American Museum hovers above historic Gadsden's Wharf. Photography © Mike Habat
Situated on a waterfront site that served as the port of arrival for nearly half of all enslaved Africans brought to North America in the eighteenth and nineteenth centuries, the museum is dedicated to telling their stories, and to celebrating the contributions of their descendants.
The firms, Pei Cobb Freed & Partners and Moody Nolan with landscape design by Hood Design Studio and exhibition design by Ralph Appelbaum Associates, worked closely together to create a work of architecture and an environment that honors the site’s history, while supporting an array of exhibitions, events, and educational resources.
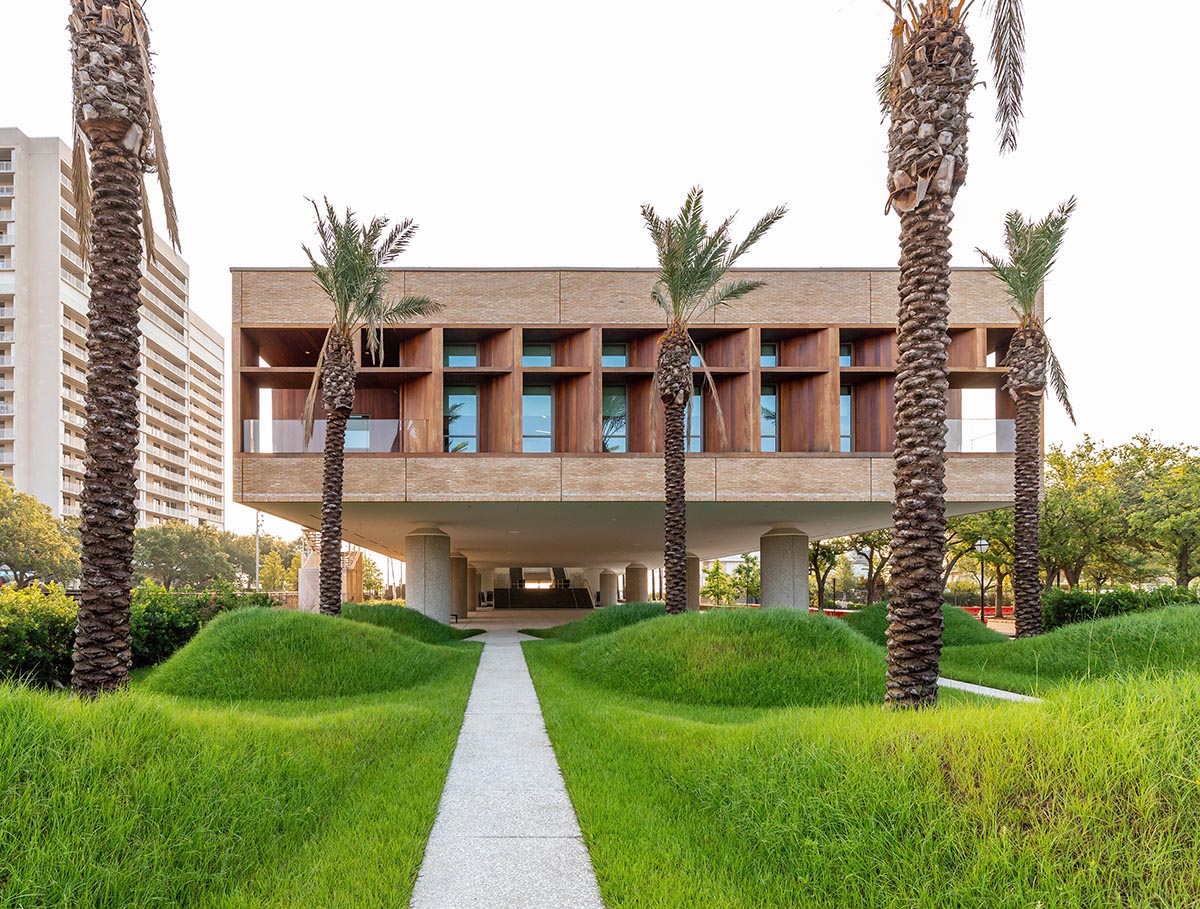
Dune Garden and west facade of the museum. Photography © Mike Habat
The building was envisioned to "reflect the guiding principle articulated by its lead designer, the late Henry N. Cobb, for whom the location was paramount."
"As the place at which many thousands of Africans from diverse cultures first set foot in North America," Cobb wrote of the site, "Gadsden’s Wharf is not just the right place to tell this story; it is hallowed ground. Hence the special design challenge of the International African American Museum: to build on this site without occupying it."
The newly-completed museum prioritizes the seascape it fronts, the landscape that frames it, and the memorial it shelters.
The single-storey building is a 426-foot-long (130-metre-long), 84-foot-wide (26-metre-wide), hovering 13-feet (3,96-metre) above the ground, supported by 18 cylindrical pillars arranged in two rows.
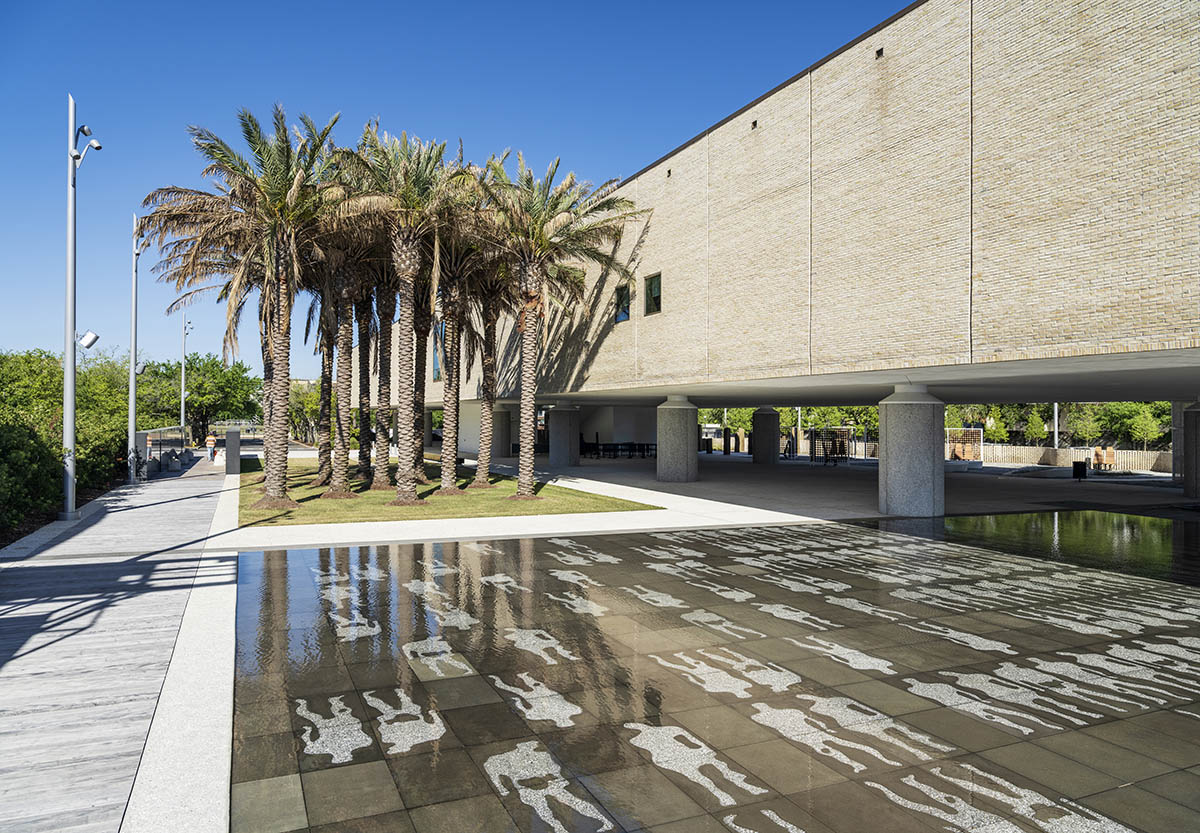
The ebb and flow of water at the Tide Tribute reveals and conceals figures that represent enslaved Africans lying close together on the lower decks of a slave ship.Photography © Sahar Coston-Hardy/Esto
"A deliberately contextual response to the highly charged historical site, the long side walls are clad in pale yellow brick, while the glazed end walls are framed by African sapele louvers, directing views to the Atlantic on the east, and downtown Charleston on the west," said Pei Cobb Freed & Partners.
"The supporting columns are clad in traditional oyster-shell tabby, also used as paving in portions of the landscape."
The museum has two service cores framing a central skylit stairway, the entire ground plane beneath the building is kept open, representing the heart of the site’s collective memory.
On the east side of this open space, oriented to the harbor and ocean beyond, the team arranges a shallow reflecting pool that signifies the edge of Gadsden’s Wharf as it was at the beginning of the nineteenth century, the peak of the slave trade.
On the west side, oriented to Concord Street and Gadsdenborough Park, granite paving demarcates a sheltered gathering place for group activities and performances.

Visitors ascend a monumental stair, drawn into the museum through a luminous atrium at the center of the building. Photography © Mike Habat
"The International African American Museum is more than a mark of architecture, it’s an extraordinary milestone," said Curt Moody, founder of Moody Nolan.
"Having worked for the last fifteen years to dream this into being, we are intimately aware of the cultural significance it has for American history."
"Without this building, this sacred site would have remained unknown, and the stories of our ancestors untold. It’s an honor and a privilege to work on a project that has this kind of tenacity, and we recognize that the opportunity to leave an impression on people around the world, for generations to come, is a rare gift," Moody added.
Embracing the entire site, the African Ancestors Memorial Garden, designed by Hood Design Studio, stands as a beacon of remembrance and reflection.

The garden draws inspiration from the tapestry of the low-country landscape and the wide-reaching heritage of the African diaspora. Photography © Sahar Coston-Hardy/Esto
The garden acknowledges the history of Gadsden’s Wharf, drawing inspiration from the low-country landscape and the wide-reaching heritage of the African diaspora.
A blend of ecology, craft, and art creates an environment fostering contemplation and dialogue. A series of sub-gardens, nestled within the overarching landscape, celebrates the artistry, craftsmanship, and labor that African Americans have contributed throughout history. A centerpiece of the garden is an expansive water feature evoking the Atlantic Passage, a tribute to the perilous journeys endured by enslaved Africans.
Inspired by the eighteenth-century Brooks map, which shows enslaved individuals packed into the lower decks of a slave ship, the water feature has a dynamic quality, as it gently ebbs and flows, alternately revealing figures beneath the surface and cloaking them with reflections of the sky.
Bordering the water feature is a shimmering stainless steel band that traces the historic line of Gadsden’s Wharf. This band serves not only as a reflective border, but also as a ledger of memory engraved with the names of ports that marked the beginning and end of countless journeys during the transatlantic slave trade.
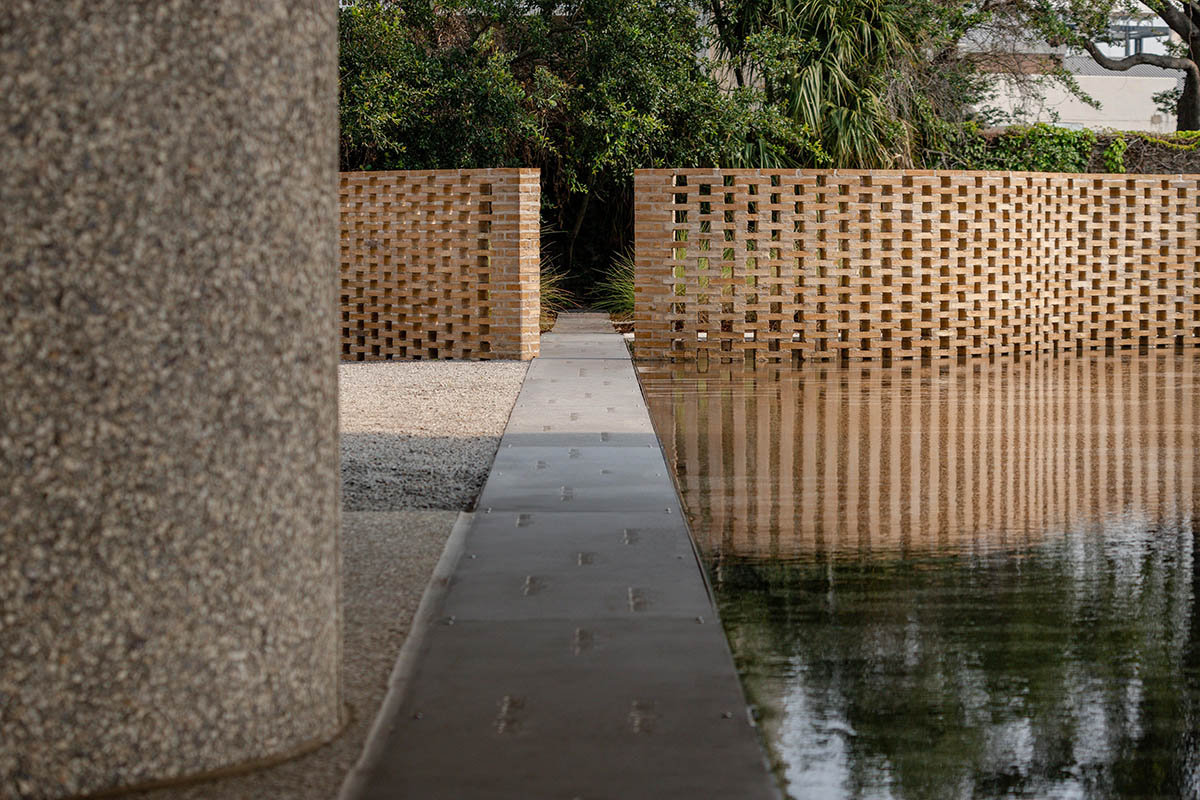
Photography © Mike Habat
"The Ancestors Garden—the site where many enslaved Africans first touched North America—is a series of spaces and exhibits that establish this site as an authentic place of arrival, a place for becoming," said creative director Walter Hood.
"The ground beneath the museum is the artifact of the site. As a rich tapestry of water, tabby, grasses, wood, and stone, the hallowed ground and landscape spaces offer contemplation, celebration, and fraught memories," Wood continued.
The design team envisioned the entry sequence as both a destination and transitional space between the landscape and exhibition.
A luminous atrium welcomes visitors at the center of the building, moving from shadow to light as they ascend the monumental stair. On the upper level, large windows at both ends offer unobstructed views of the port to the east and the city to the west.

Center for Family History at the west end of the museum. Photography © Sahar Coston-Hardy/Esto
Exhibit designer Ralph Appelbaum Associates (RAA) planned the narrative flow of the installations around the architecture, organizing the east side thematically, with an introductory corridor and orientation theater leading to multimedia displays of South Carolina and Gullah Geechee culture, African roots, and the Atlantic world.
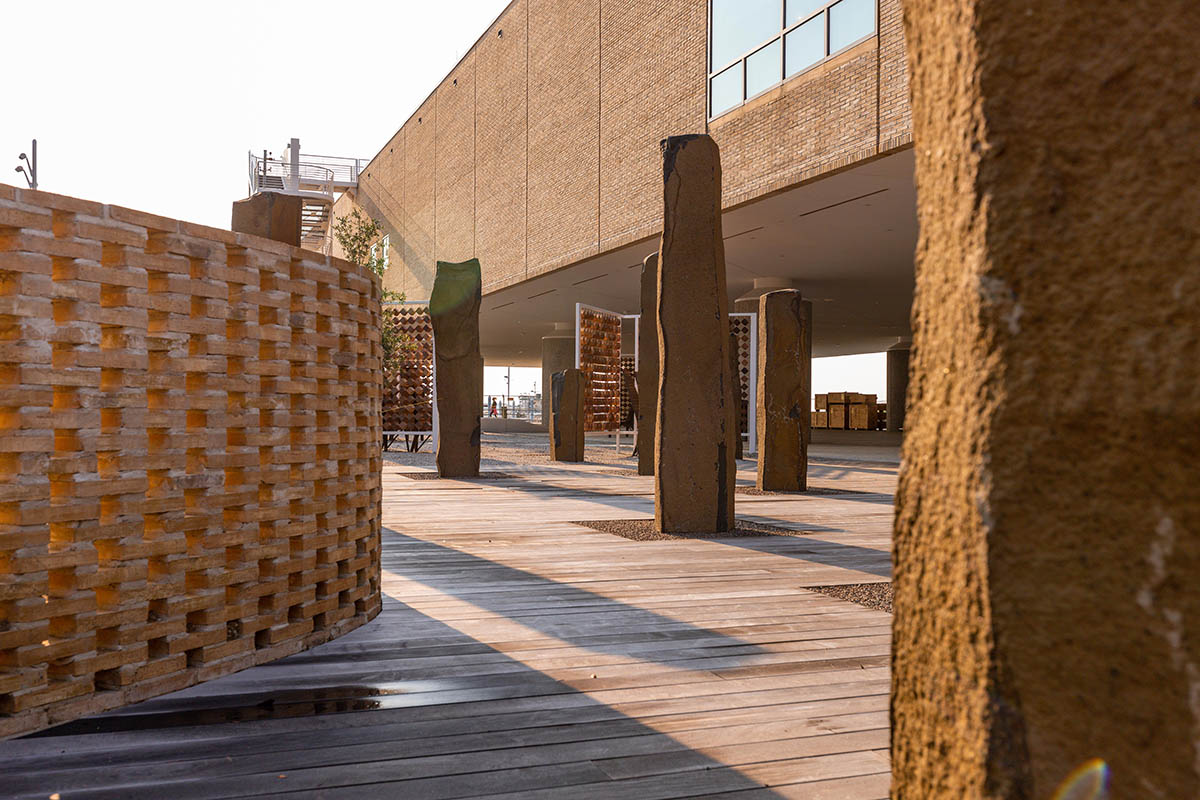
The Stele Garden along the north side of the museum. Photography © Mike Habat
The west side features a chronological, interactive gallery called American Journeys, juxtaposed with media related to the legacies of slavery and current movements around racial equality and social justice.
The Center for Family History, at the west end of the building, provides a major resource for the study and advancement of African American genealogy, where genealogists and the public can research the museum’s unique collection of primary sources, documents, and texts.

Photography © Mike Habat
"Museums have become community resources, talking about big issues, not just places that safeguard things of the past," said Aki Carpenter, RAA Vice President and Chief Creative Officer.
"IAAM is a space to address important issues we are talking about in our country, in the place where these things happened," Carpenter added.
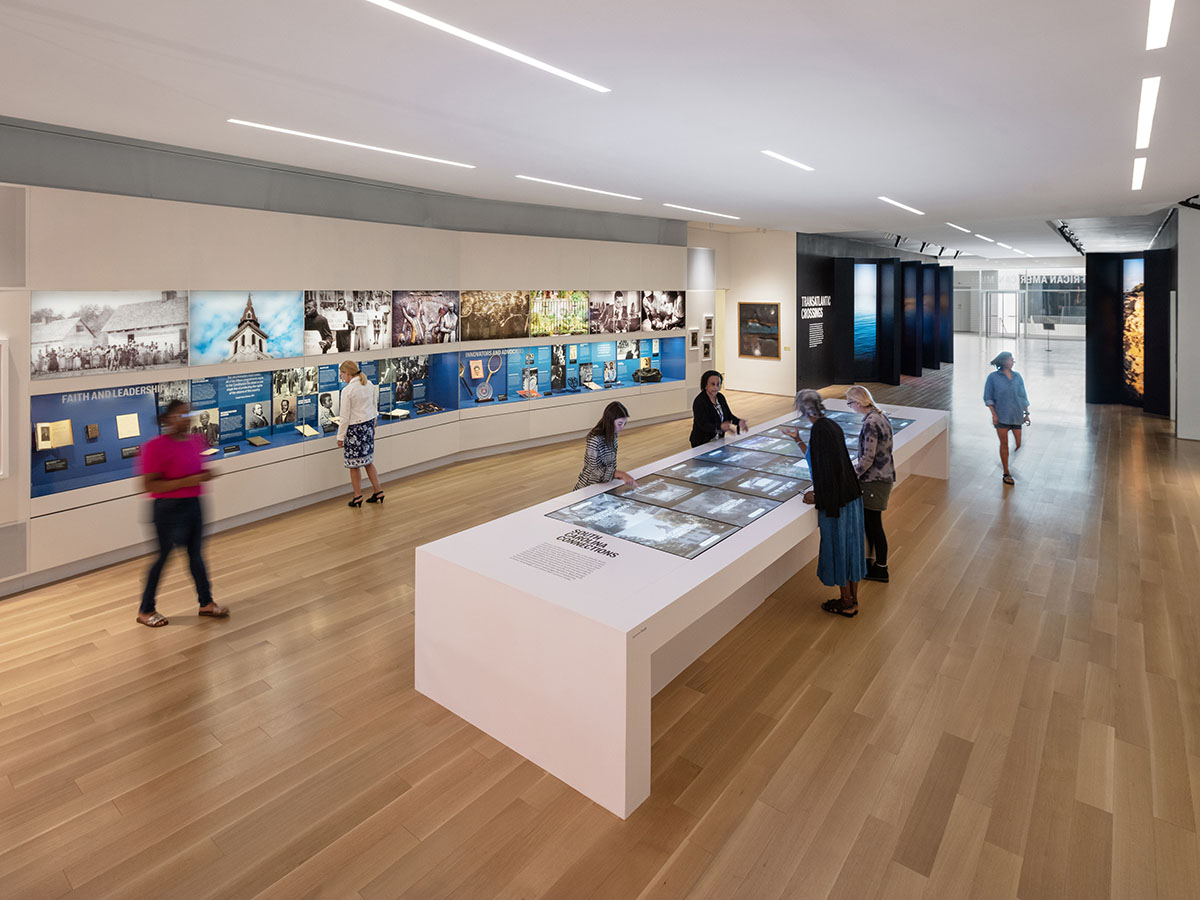
South Carolina Connections gallery in the east wing, with entry atrium beyond. Photography © Sahar Coston-Hardy/Esto
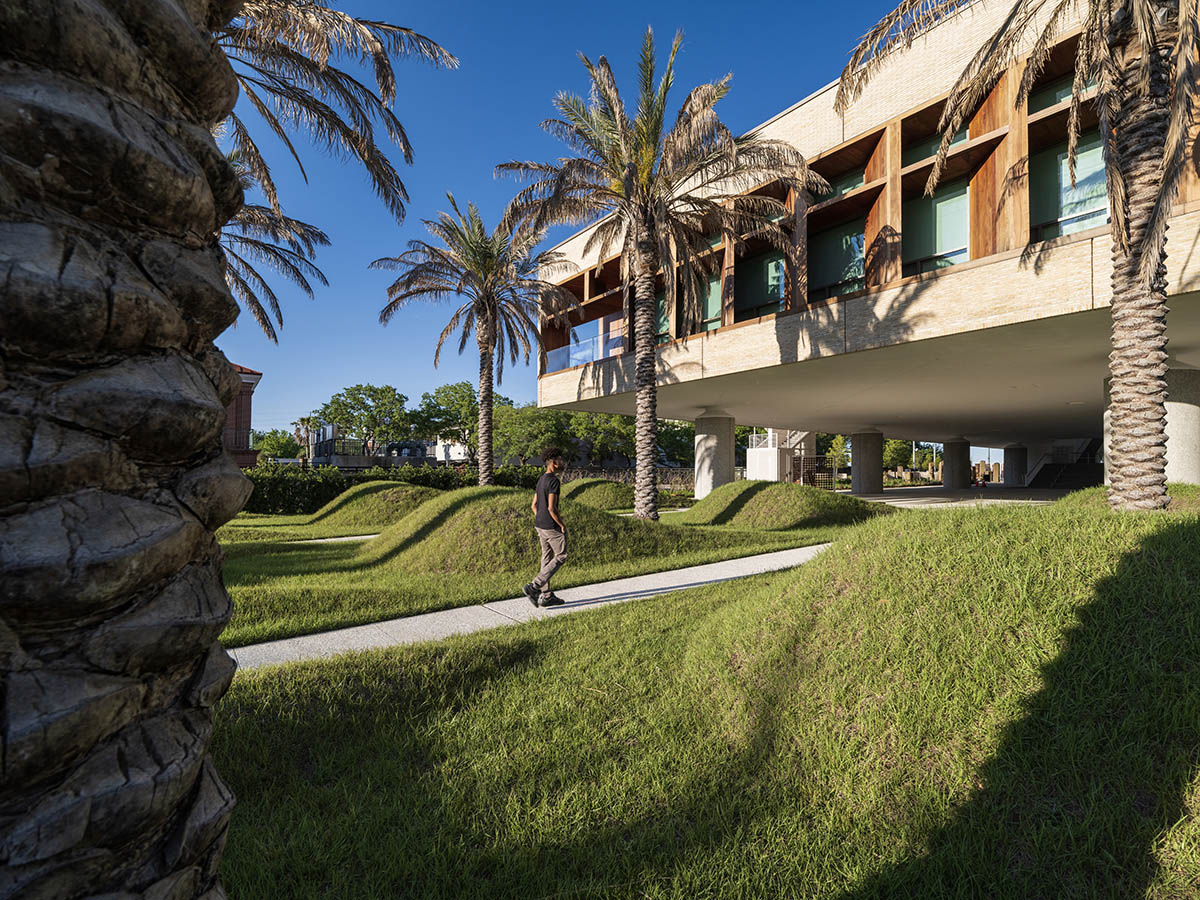
The African Ancestors Memorial Garden embraces the entire site, deploying elements of low-country landscape as it celebrates the arts, crafts, and labors of African Americans. Photography © Sahar Coston-Hardy/Esto
Project facts
Design team: Pei Cobb Freed & Partners, New York - Design Architect (Architecture; exterior envelope; interior design of Public Spaces), Henry N. Cobb, Lead Designer, Matteo Milani, Lead Designer, Hitoshi Maehara, Senior Design Architect.
Executive architect: Moody Nolan - Executive Architect; FF&E; Signage, Curt Moody, Partner in Charge, Jonathan Moody, Project Executive, Bob Larrimer, Project Manager, Julie Cook, Senior Project Architect.
Landscape design: Hood Design Studio - Walter Hood, Creative Director, Paul Peters, Design Principal.
Exhibition design: Ralph Appelbaum Associates (RAA) - Institutional Planning, Museum Exhibition Conceptual Design, Interpretive Planning. Ralph Appelbaum, Principal, Aki Carpenter, Vice President and Chief Creative Officer.
Structural Engineering: Guy Nordenson and Associates
M/E/P/FP Engineering; Acoustic Consulting; Communications Infrastructure; Security Consulting; Lighting Design: Arup
Landscape Architect of Record: SeamonWhiteside
Construction cost consulting: Venue Consulting
Civil Engineering; survey: Forsberg Engineering
Geotechnical & Environmental Engineering: S&ME
Traffic Engineering: Bihl Engineering
Code Consulting: CCI
Water Feature M/E/P: Aqua Design International
Commissioning: Whole Building Systems
Museum planning and implementation: Carolynne Harris Consulting
Lighting design (exhibit spaces): Technical Artistry
Multimedia design and production: Cortina Productions
Construction manager: Turner
Construction management: Brownstone
Exhibit fabrication: Solomon Group
Display case fabrication: Zone Display Cases
AV system integration: Johnson Controls
Top image in the article © Sahar Coston-Hardy/Esto.
All images © Mike Habat and Sahar Coston-Hardy/Esto, courtesy of Pei Cobb Freed & Partners.
