Submitted by WA Contents
PMA madhushala's community center features undulating and artistic brick walls in Pune
India Architecture News - Jun 14, 2021 - 10:42 14400 views
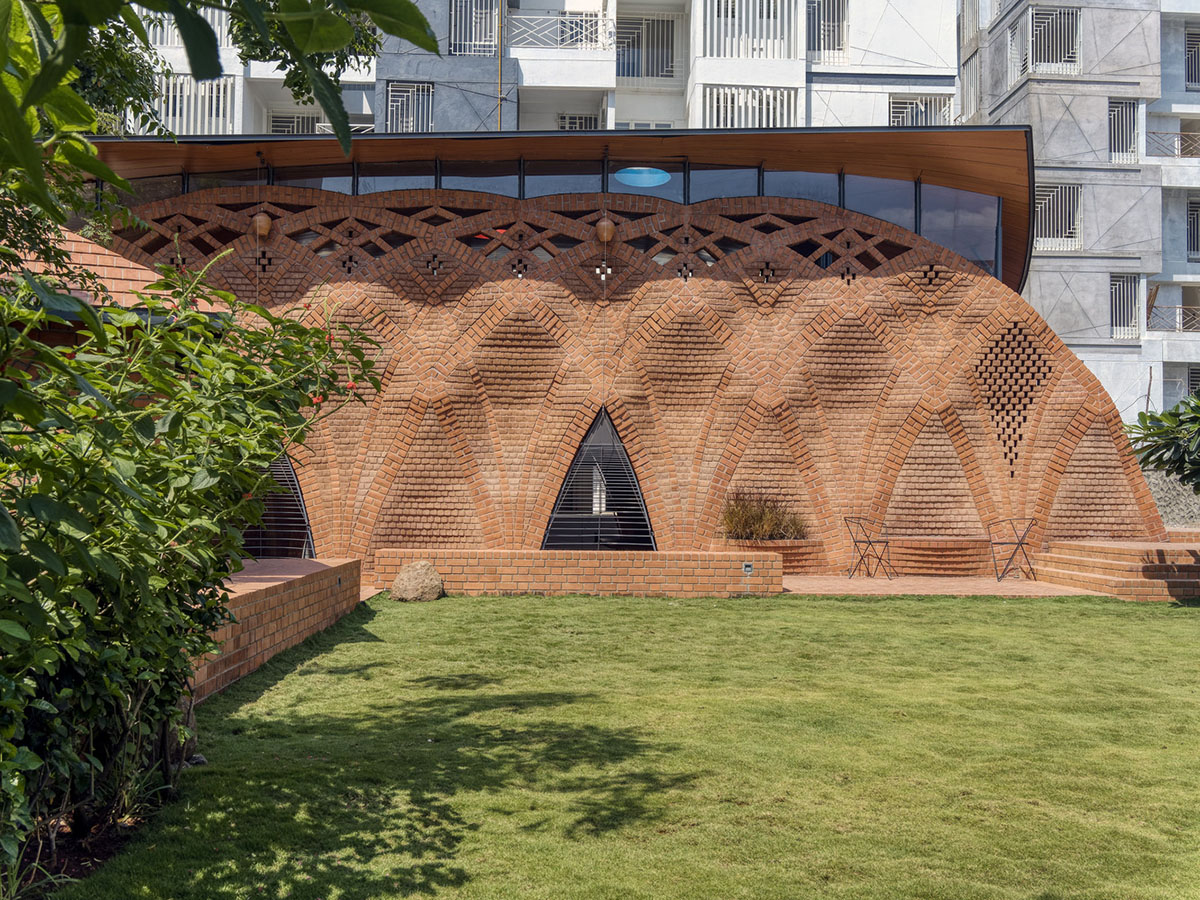
Pune-based architecture firm PMA madhushala has designed a community centre that features undulating and artistic brick walls in Pune, India.
Named The Red Oasis, the 150-square-metre structure was designed as a community space among in one of Pune's suburbs where there are massive spread of thick affordable housing developments.
The client's brief proposed to develop a breathtaking community centre for the users living in these housing developments.
The design program of the building comprises an enclosed area, an open playground, a small library for kids, seating spaces, walking pathway and a temple.
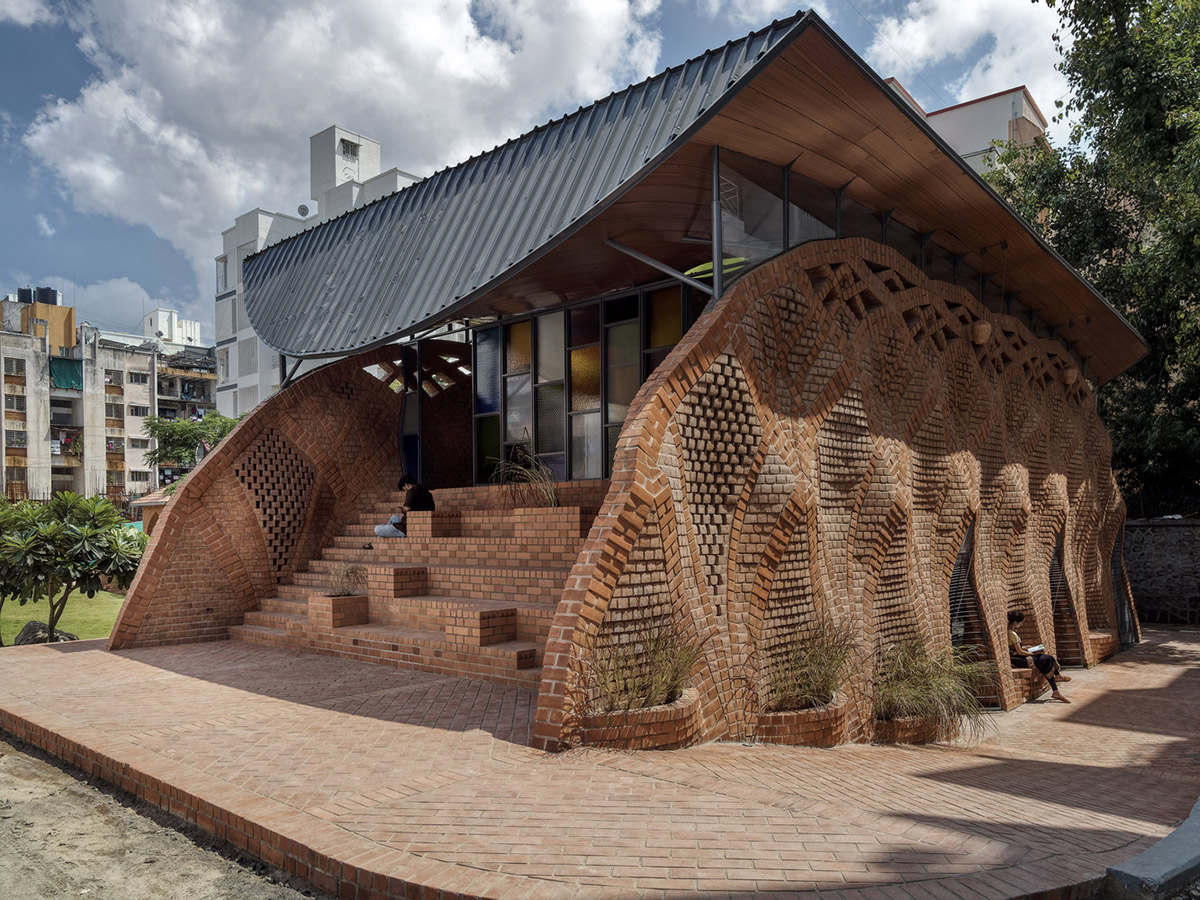
"In one of these growing and densely populated areas of the city, all developers were hustling for expansion, constructing unpleasant and haphazard habitats to live in," said PMA madhushala.
"Amongst all this chaos, the client was determined to develop an ideal habitable environment for his users. He proposed midrise residential complexes built around a large open space in order to deliver well lit and airy habitats. Additionally, he also envisioned the open space as a breather to its surrounding and thus aspired transform it into an oasis of life."
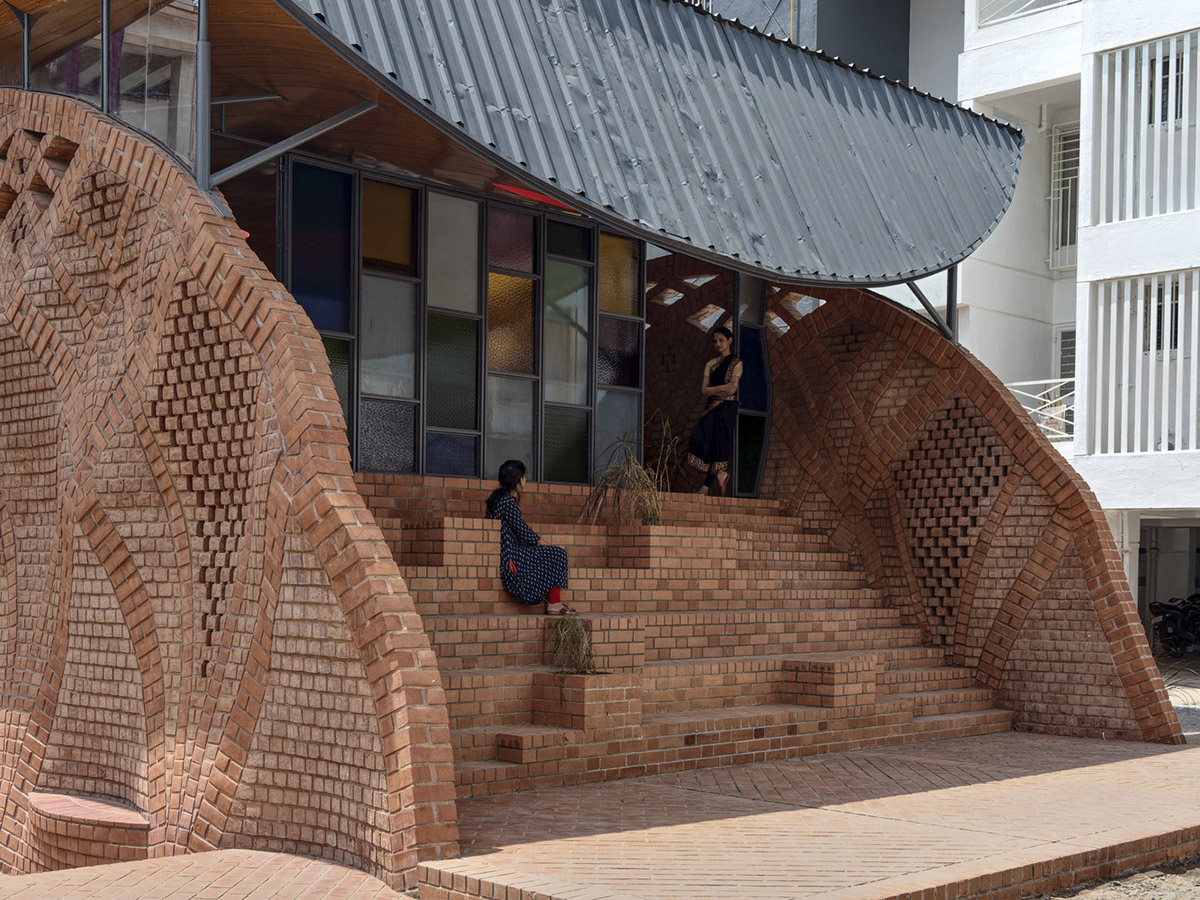
The program of this center is decided according to the lifestyle of the end user living in the surrounding apartments where they were compact and deprived of ideal community spaces. The site is shaped oddly with a total area of 715 square meters and is overlooked by buildings from all sides.
In response to the client's brief, the architects aimed to create a central open space and place all the functions around it.
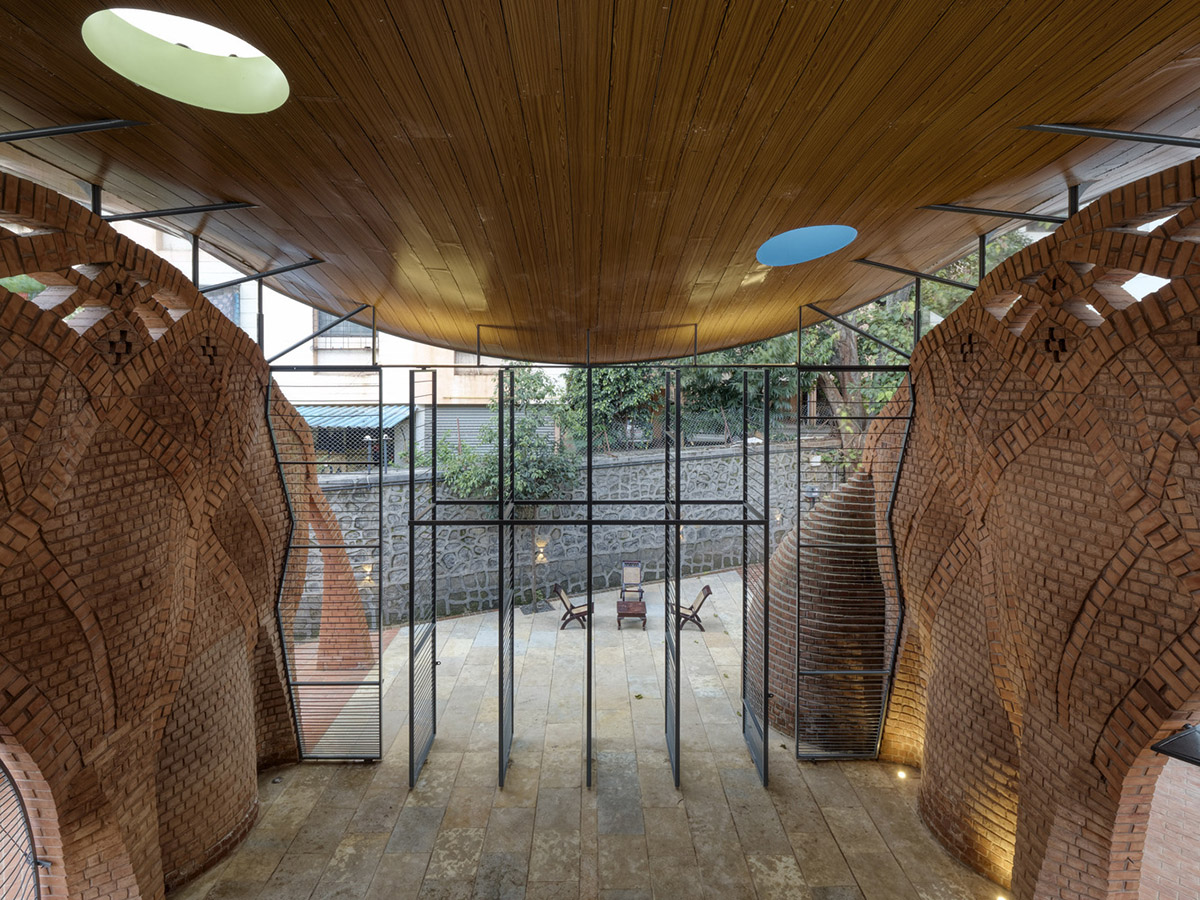
The studio designed a modular temple that was placed at a common node and closer to the approach road for easy access as well as to obtain a large undivided open ground.
"Subsequently, the multipurpose space is aligned with the site margin and is taken lower into the ground influenced by the Pataleshwar temple of Pune," added the firm.

When the structure is evaluated from a micro-scale, such as on the lower ground, the studio created a distinct micro environment that is formed detaching the user from the surrounding built chaos.

The structure's distinguish material and construction aspect makes this building charming. To create a sense of wholeness, the architects covered the whole site with a single material: brick.
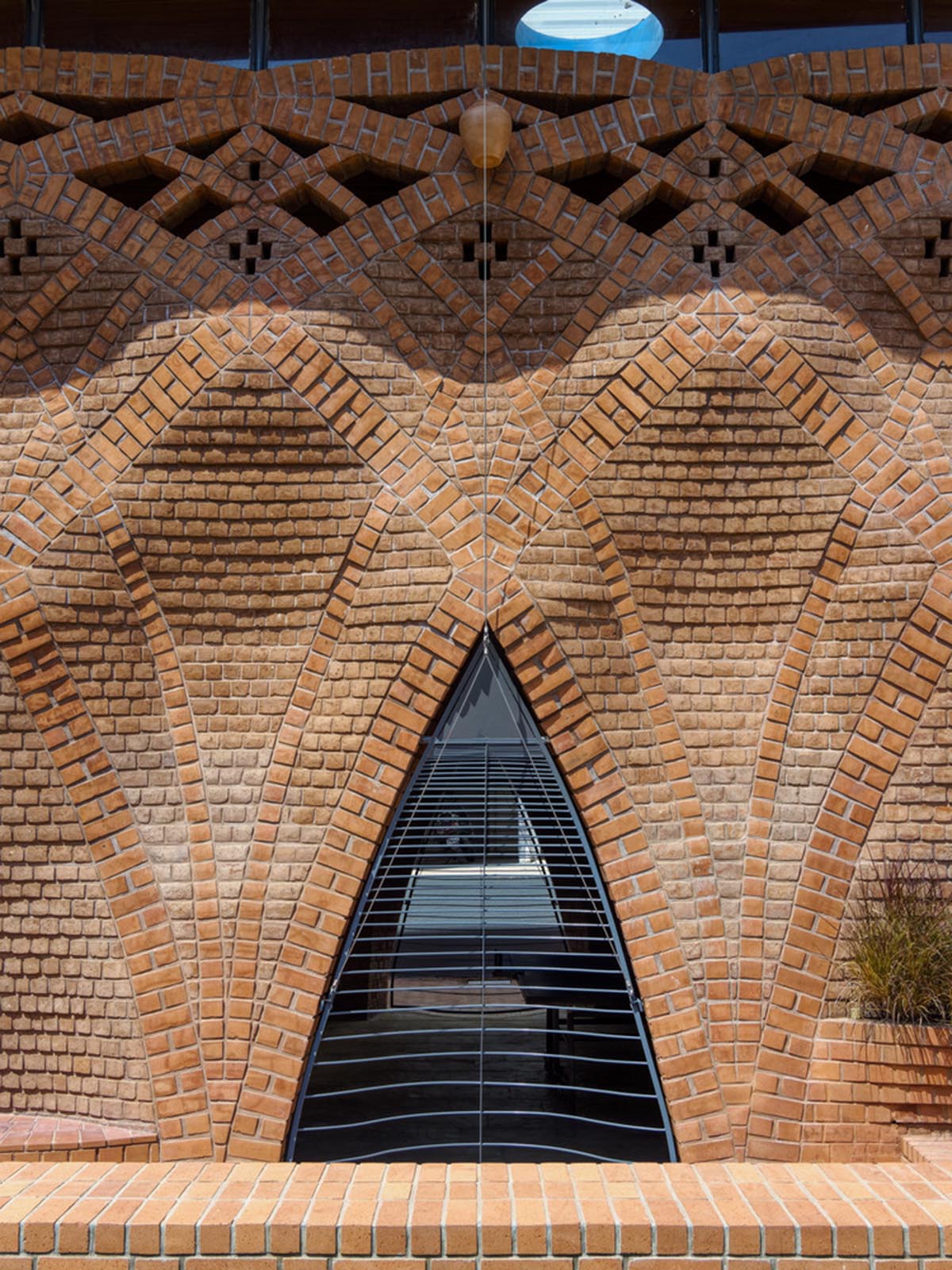
"Brick is selected for its many reasons namely affordability, versatility, availability and earthy texture. In addition, metal scrap from the site is used for doors, roof and furniture," said the architects.
"Monolithic brick textures throughout the site strikingly contrast the mundane surroundings with a distinct character."

The studio divided the space of the common hall vertically into two functions: a small library and a common space for multiple activities. The building juxtaposition is in such a way that its wall acts as a functional backdrop to the central open space.
The walls are made of 9 inch (22,86 cm) thick brickwork and are curved to balance the center of gravity with the volume of bricks.

Additionally, the studio uses a series of arches running across the wall with reinforcement to provide additional support, while designing dramatic openings which are shaped according to the form of the arches.
The studio designed a visually heavy roof that is placed upon the thin walls to give a levitating effect. The built mass is crafted thoroughly, creating an artistic setting for the space.
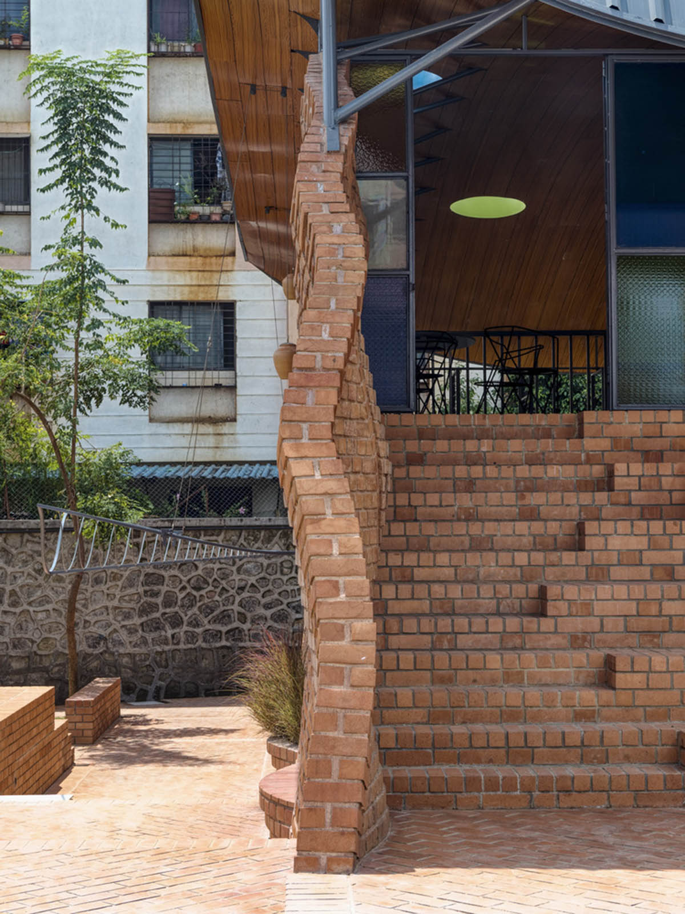


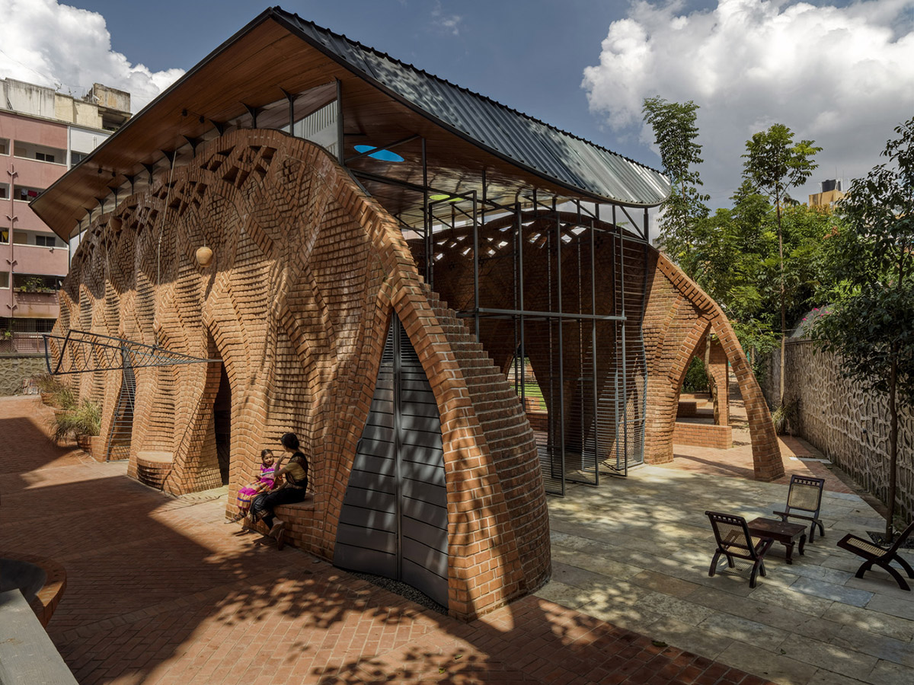

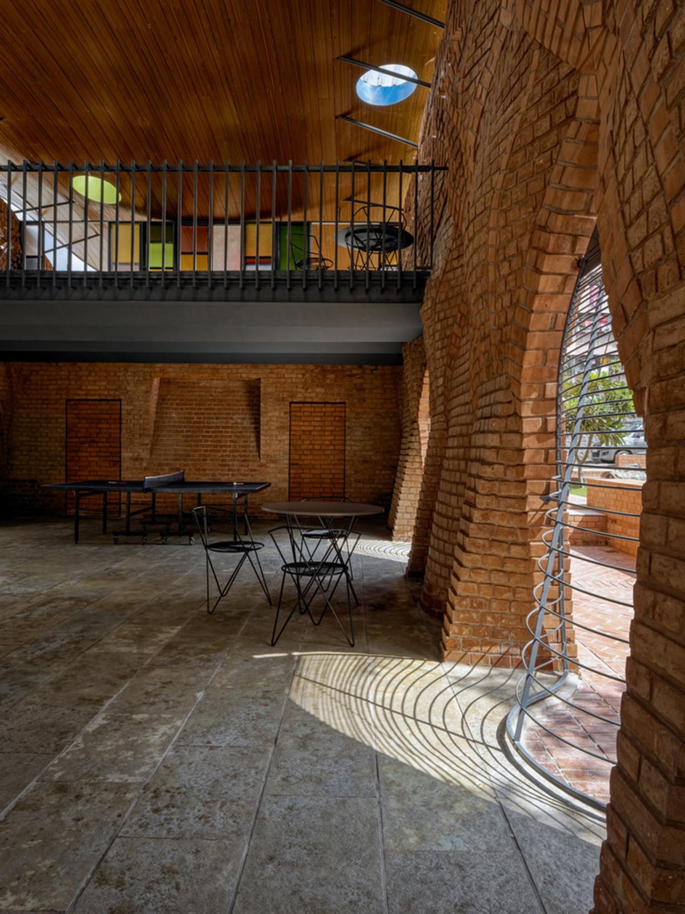
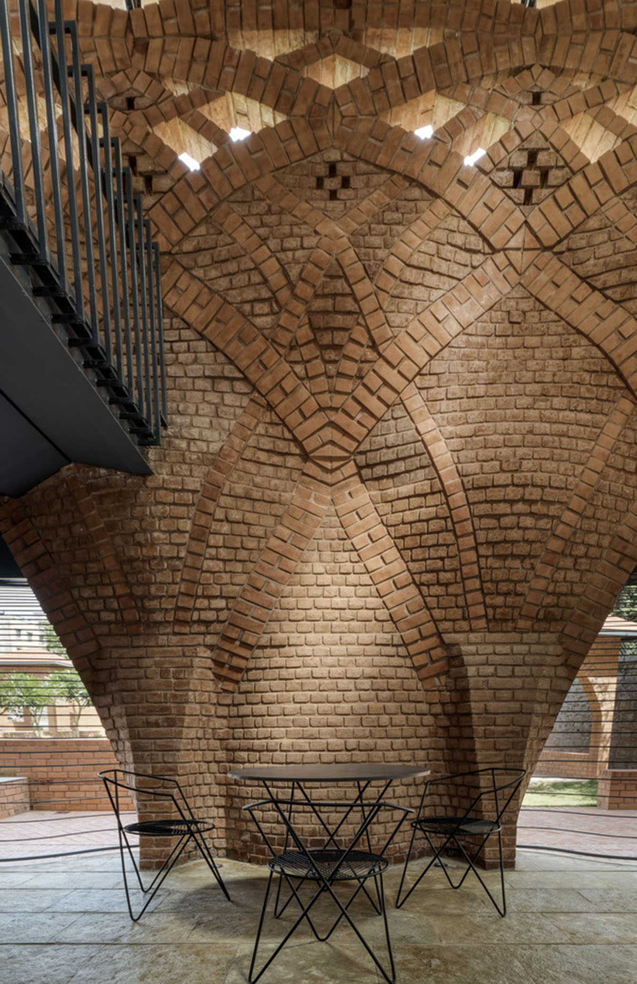
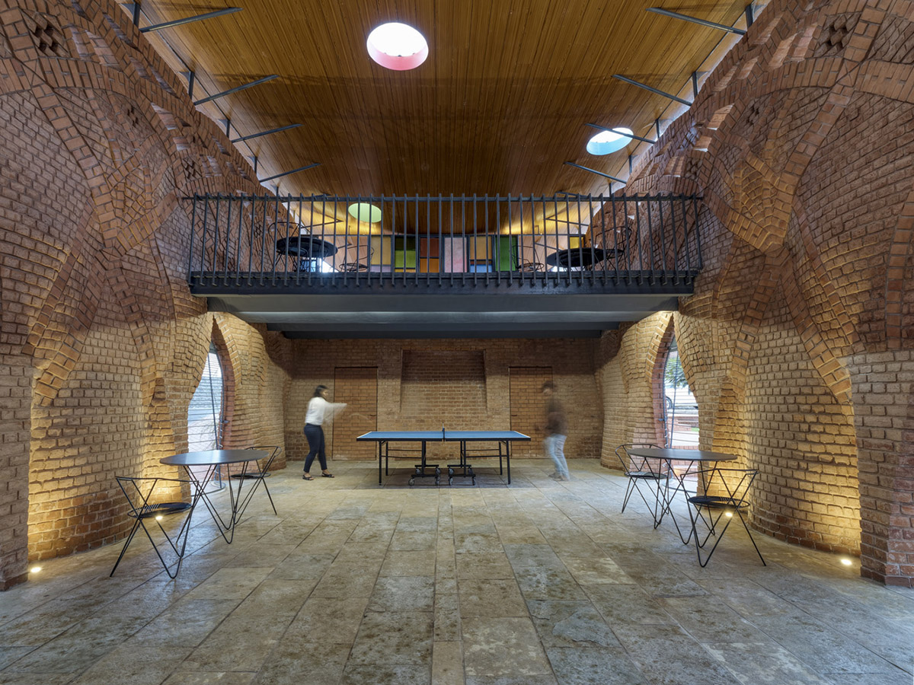

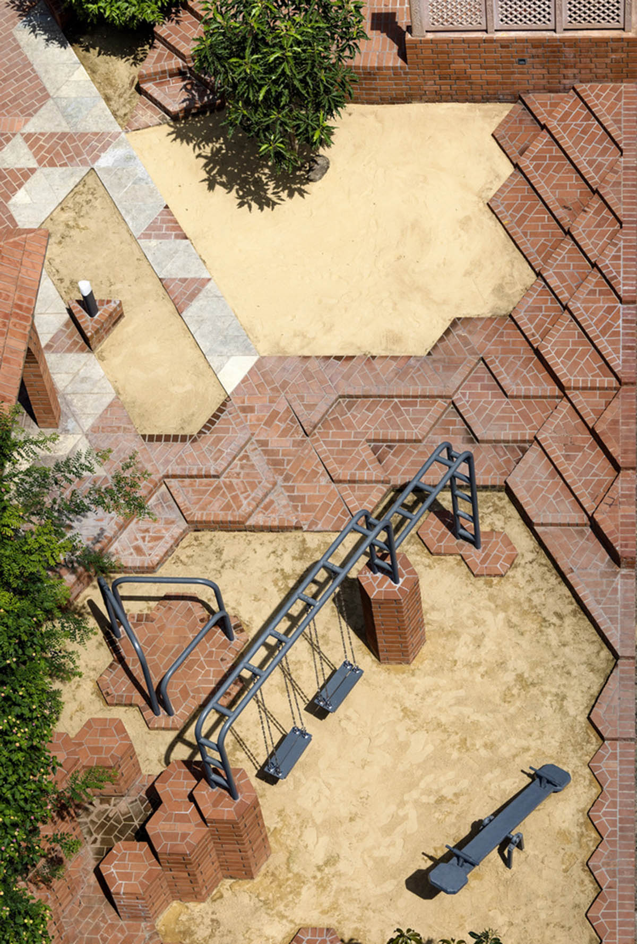
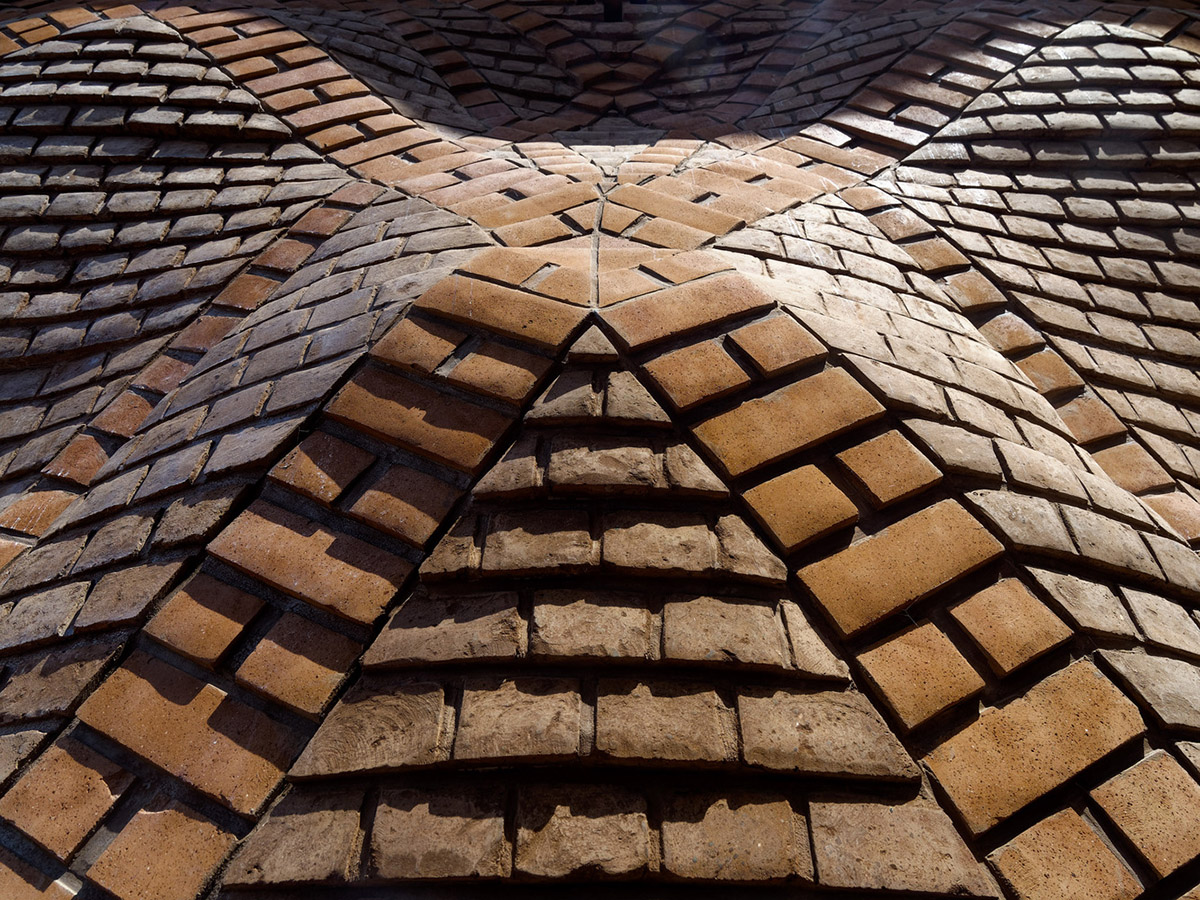

Location drawing
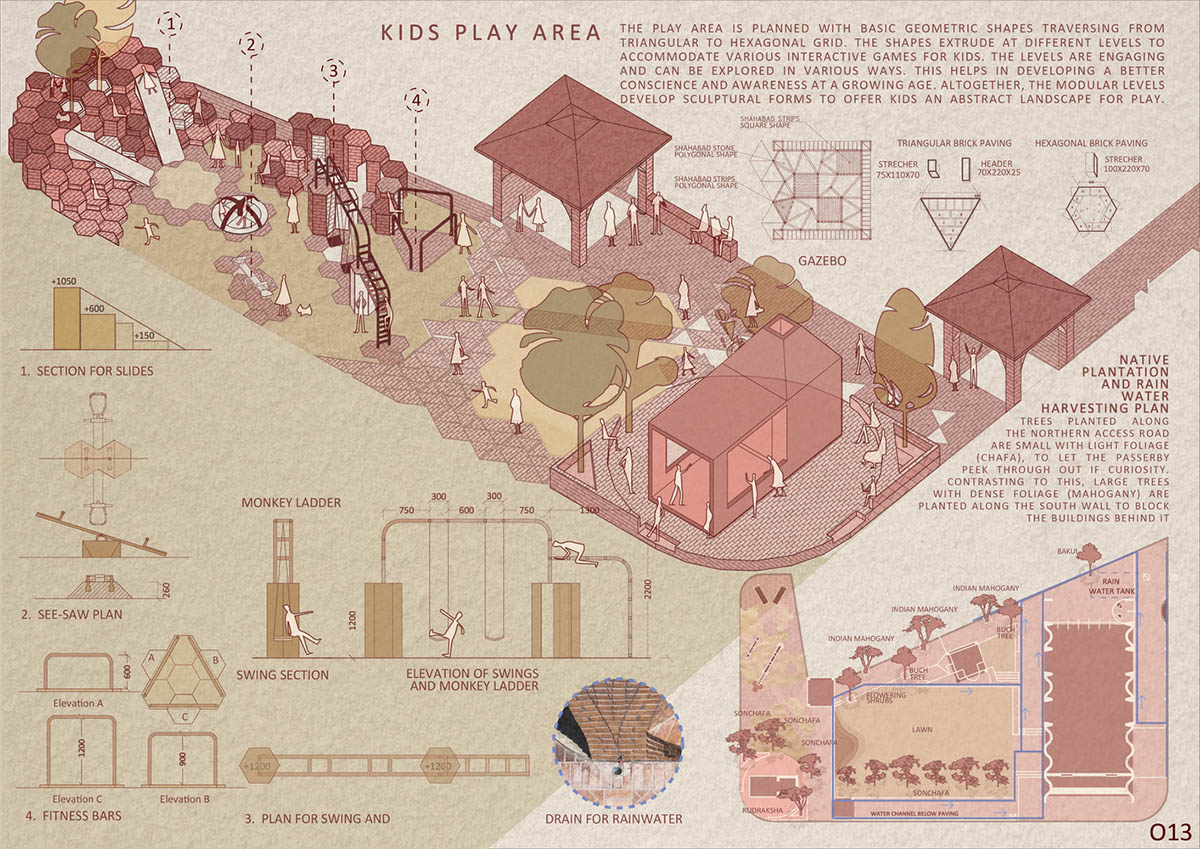
Play area axonometric drawing
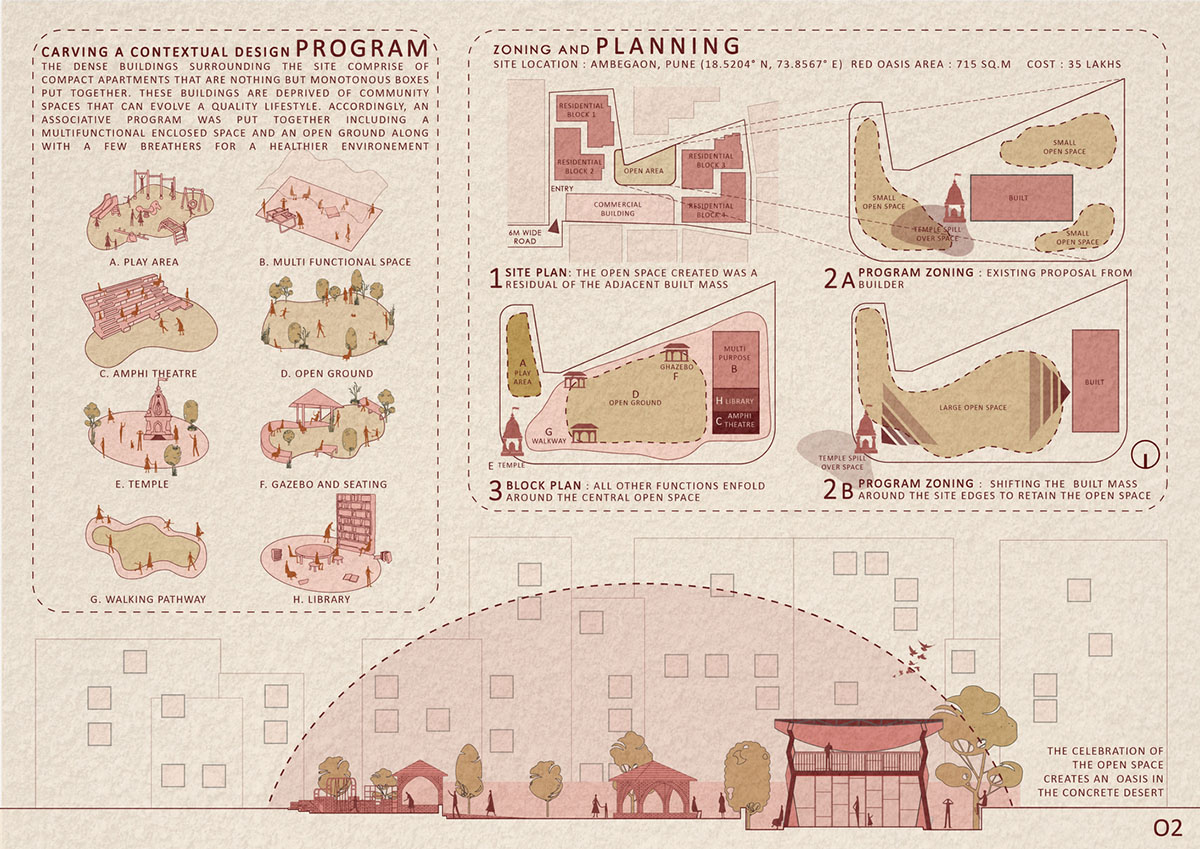
Concept and brief diagram
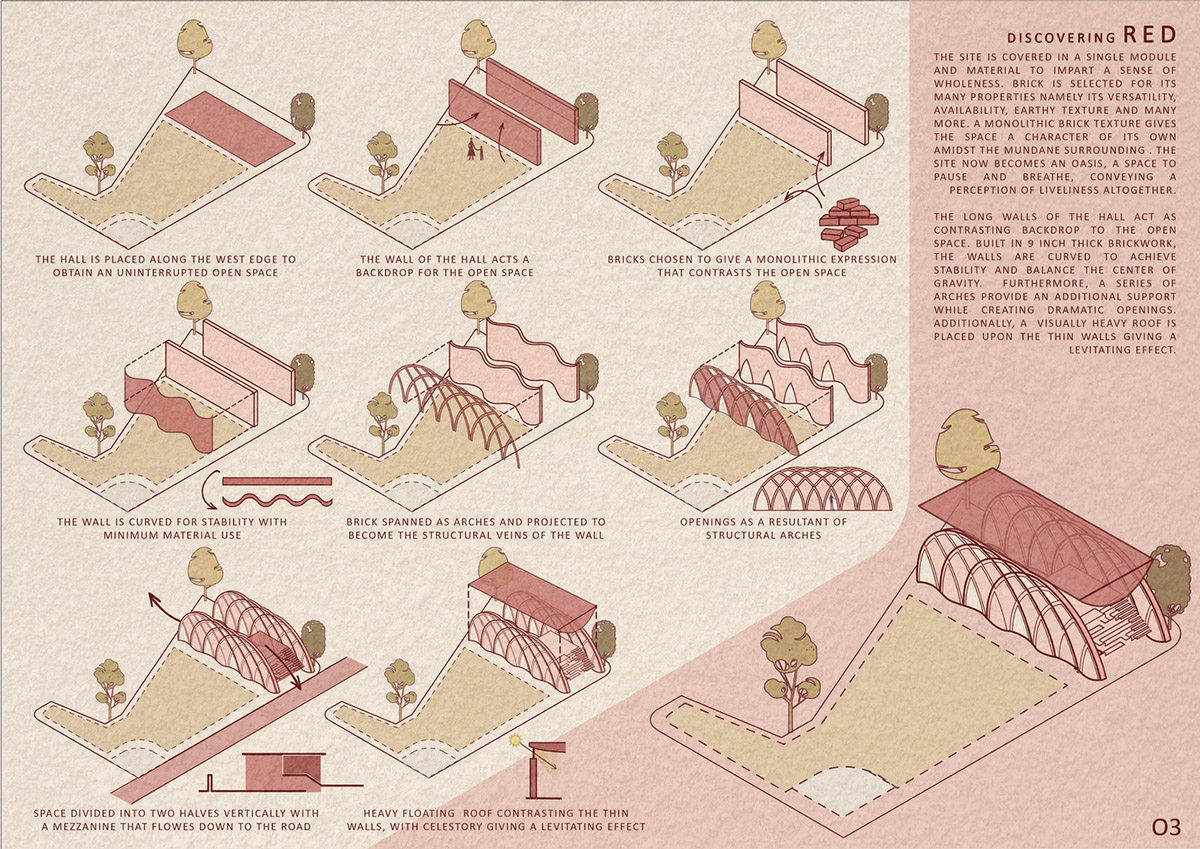
Block development diagram
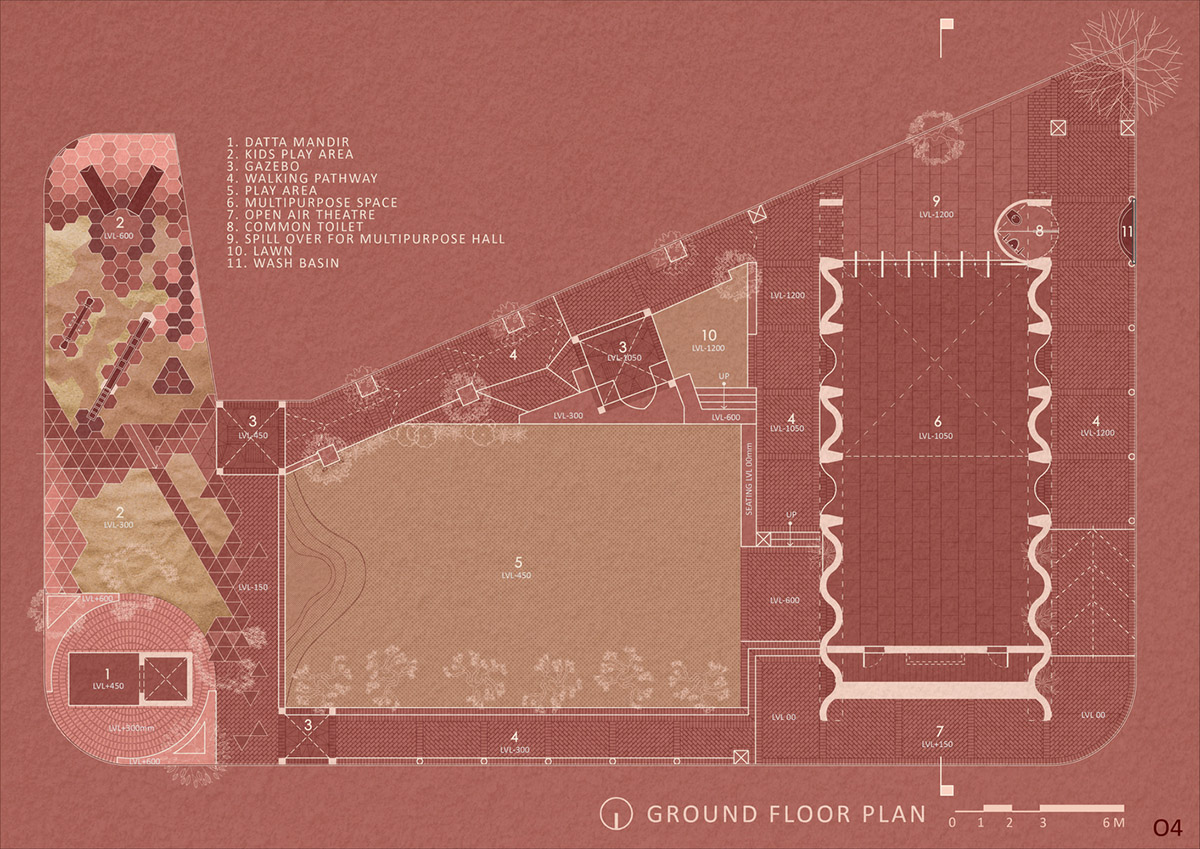
Ground floor plan
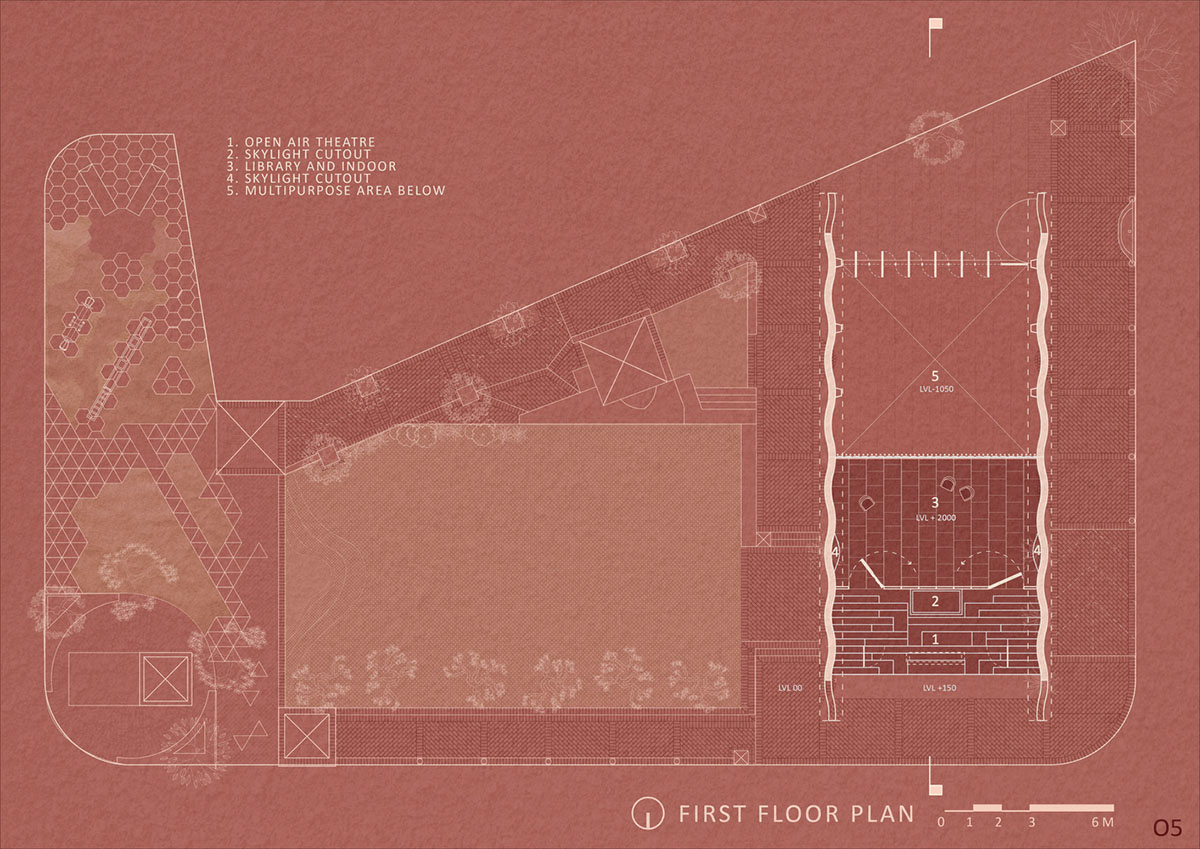
First floor plan
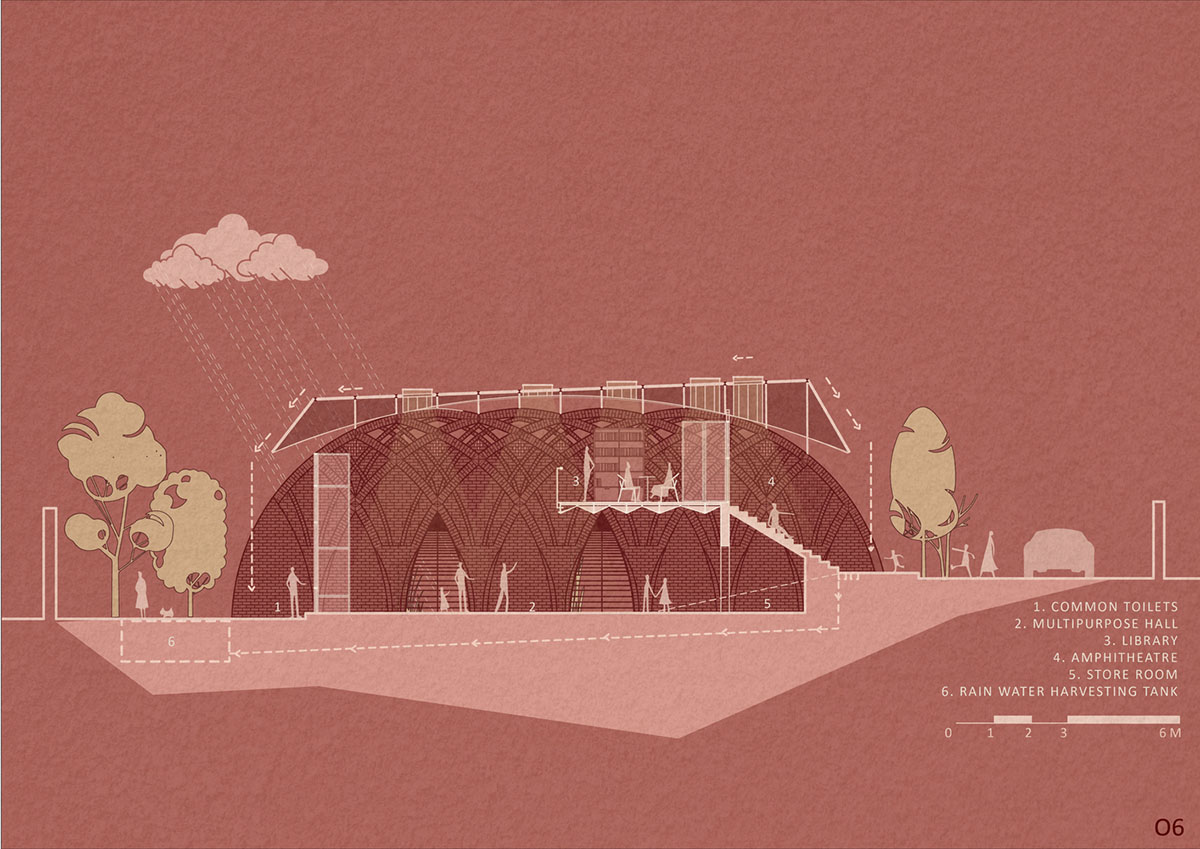
Section
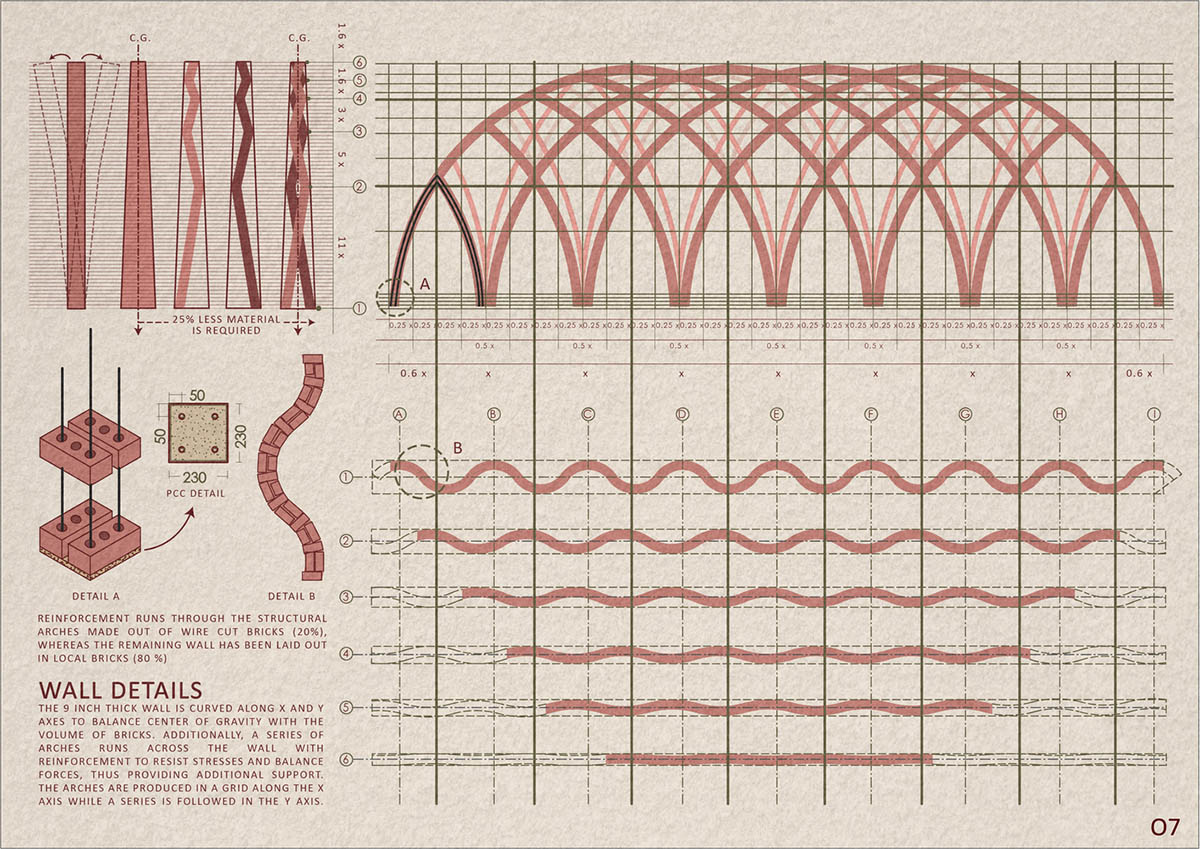
Wall detail 1

Wall detail 2
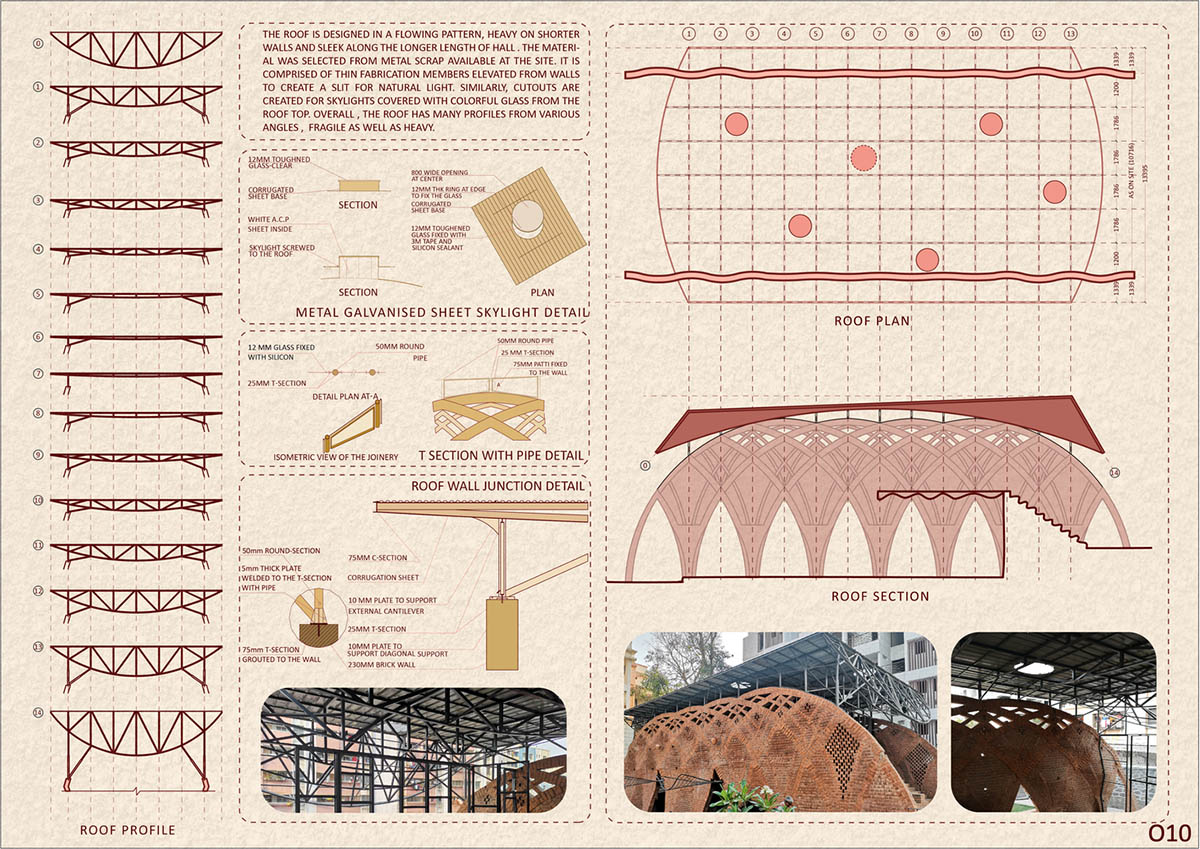
Roof detail
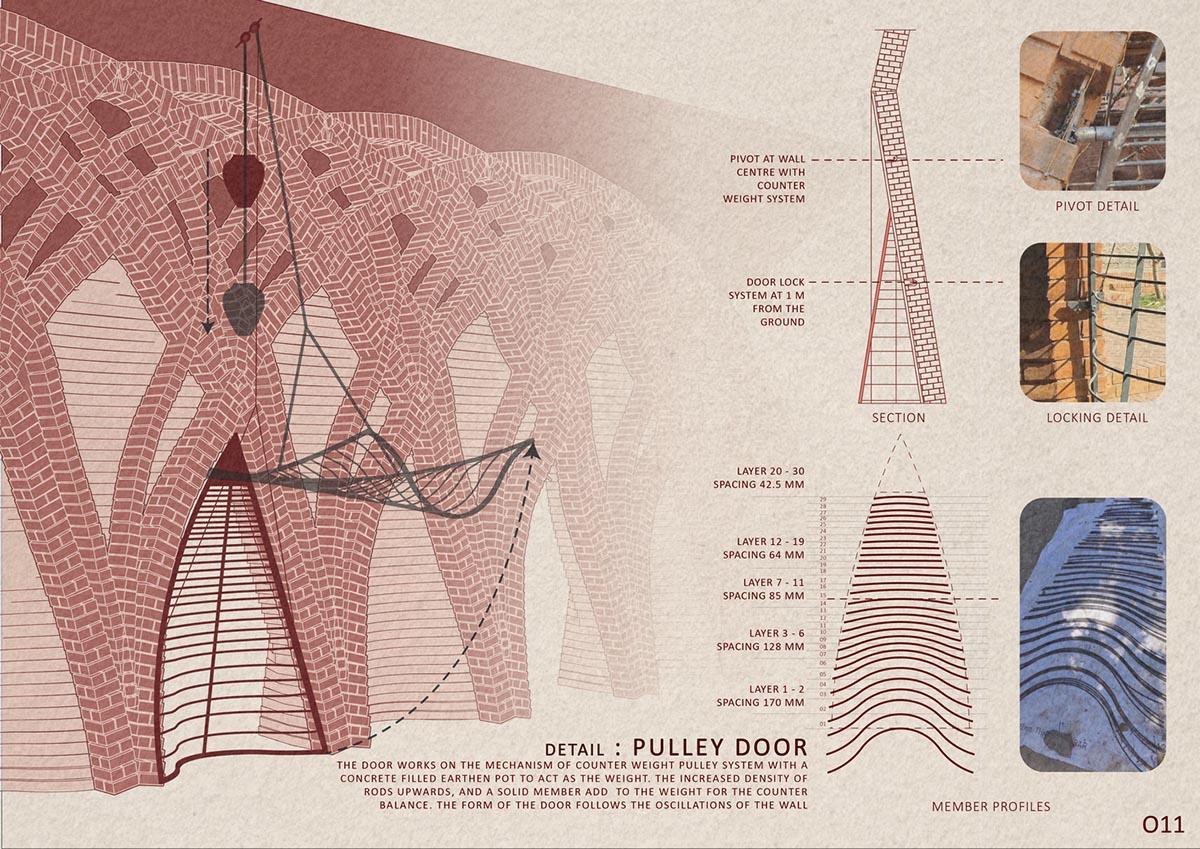
Door detail
PMA madhushala was founded by Pune-based architect Prasanna Morey in 2010.
Project facts
Project name: The Red Oasis
Architects: PMA madhushala
Location: Pune, India
Size: 150m2
Date: 2020
All images © Hemant Patil
All drawings © PMA madhushala
> via PMA madhushala
