Submitted by Parisa Ziaesaeidi
Living behind the trees: John Ellway presents an interesting connection with nature by Twin houses
Australia Architecture News - Jun 13, 2021 - 11:27 2591 views
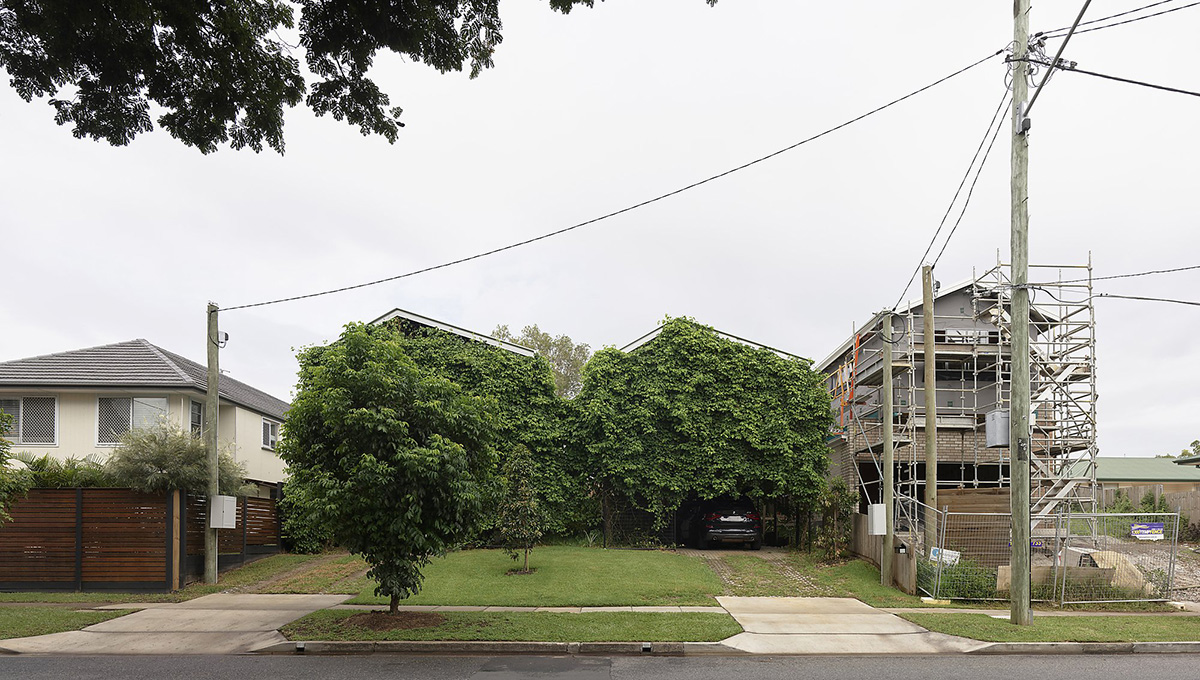
Twin Houses known as skinny and long houses are designed by John Ellway. These houses are located in Tarragindi, one of the southern suburb of the City of Brisbane, Queensland, Australia. The reason for being known as skinny and long is that these houses both sit side by side on the 7.7-metre-wide subdivided lots. The connection of two buildings to the street is defined by no fences, and there is no boundary fence between the houses. To provide privacy, John designed a lush passionfruit vine to hide the bedrooms from the street along, the landscaped pathway to a sheltered courtyard in the middle of each house. The houses are elevated because of site topography.
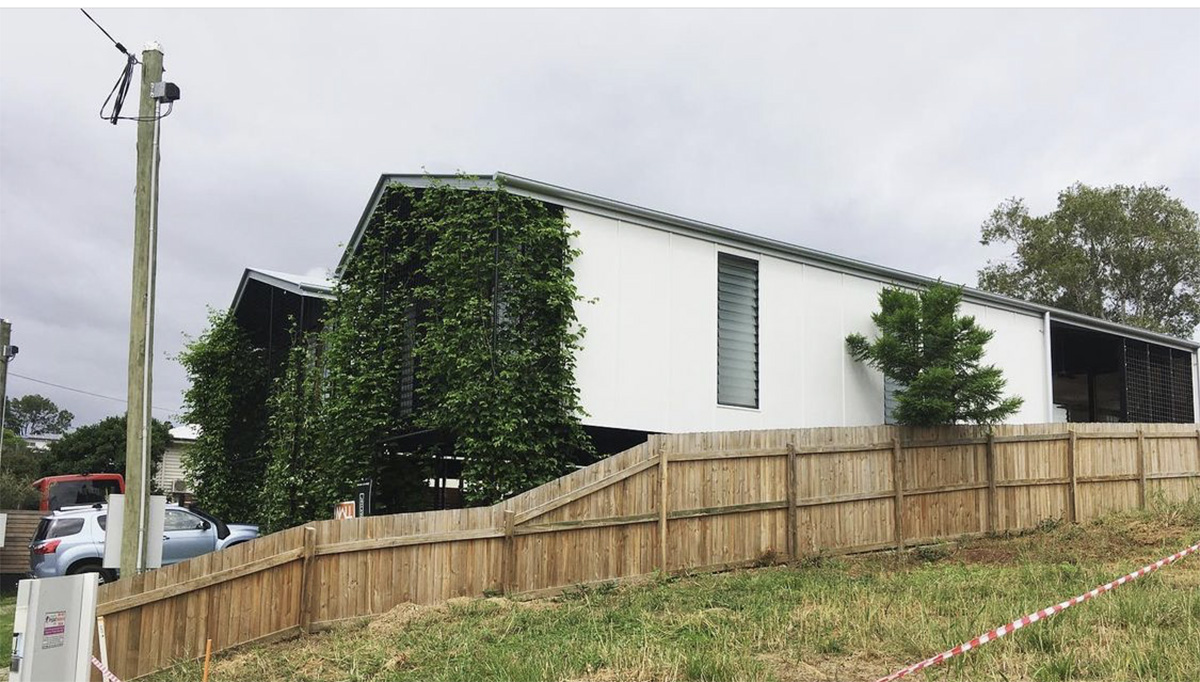 Image © John Ellway
Image © John Ellway
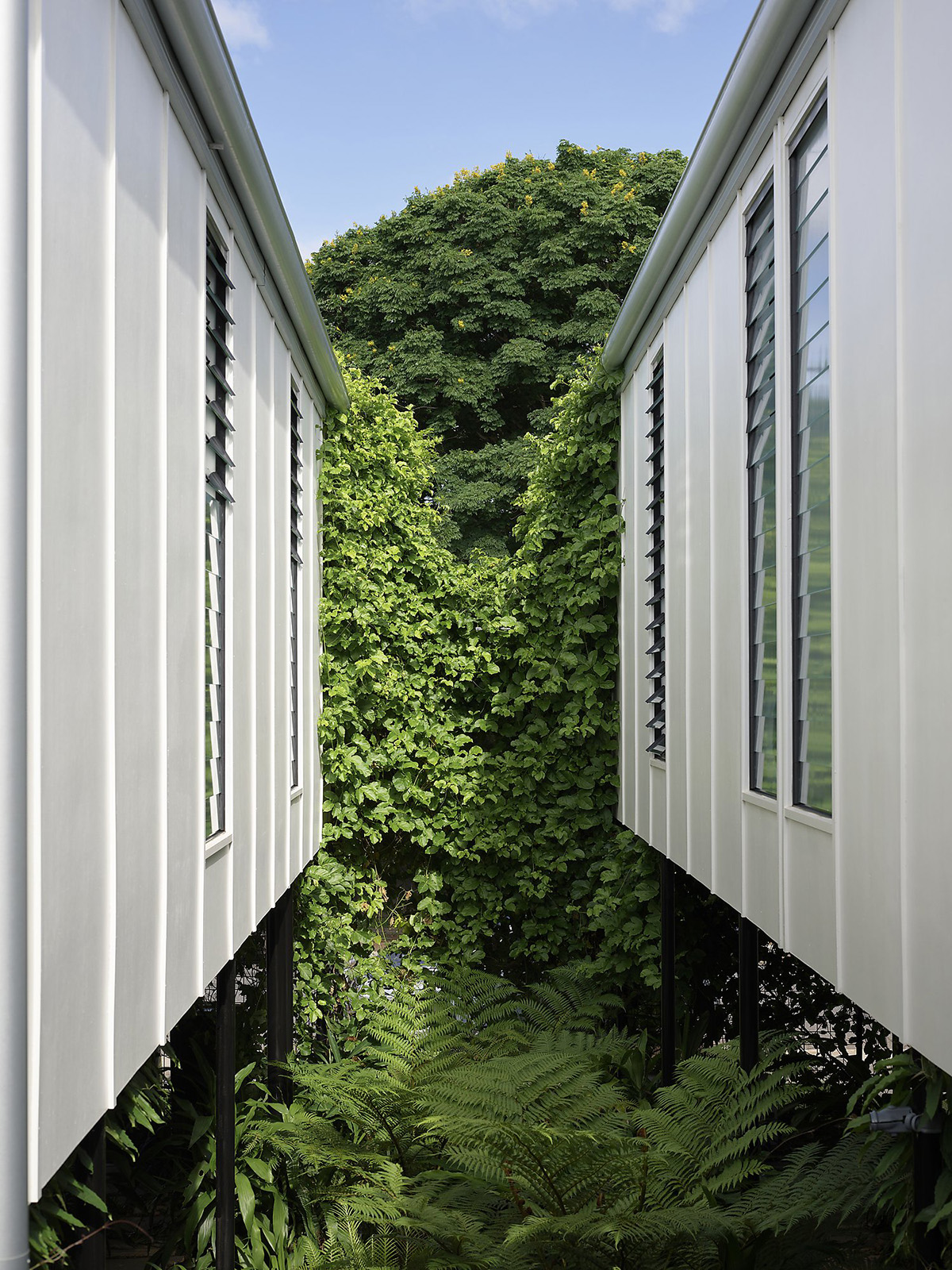 Image © Toby Scott
Image © Toby Scott
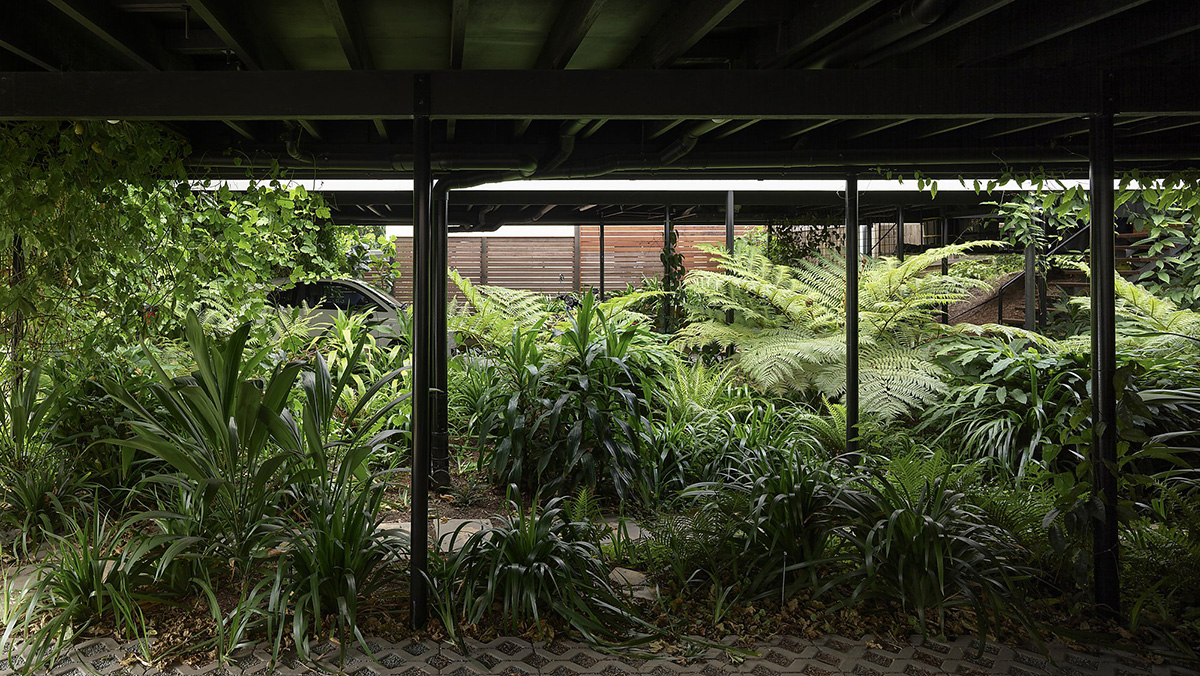 Image © Toby Scott
Image © Toby Scott
Additionally, the entry is designed by a long path and an undercroft area. The permeable face of the house to the street helps to allow the residents privacy. The floor-to-ceiling windows are located along the long sides of the house with textured glass louvres that prevent overlooking while also allowing maximum light penetration.
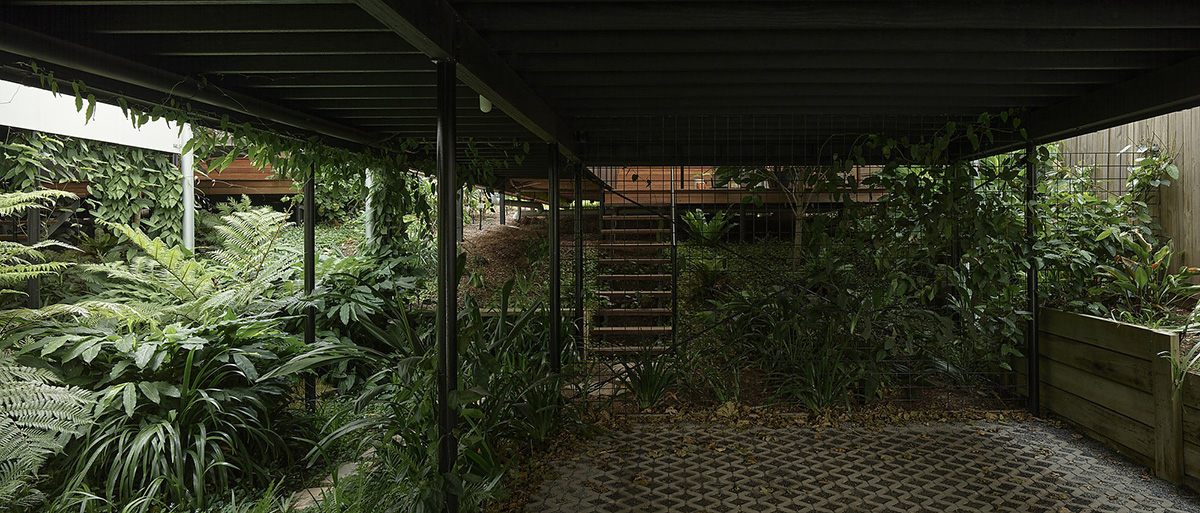 Image © Toby Scott
Image © Toby Scott
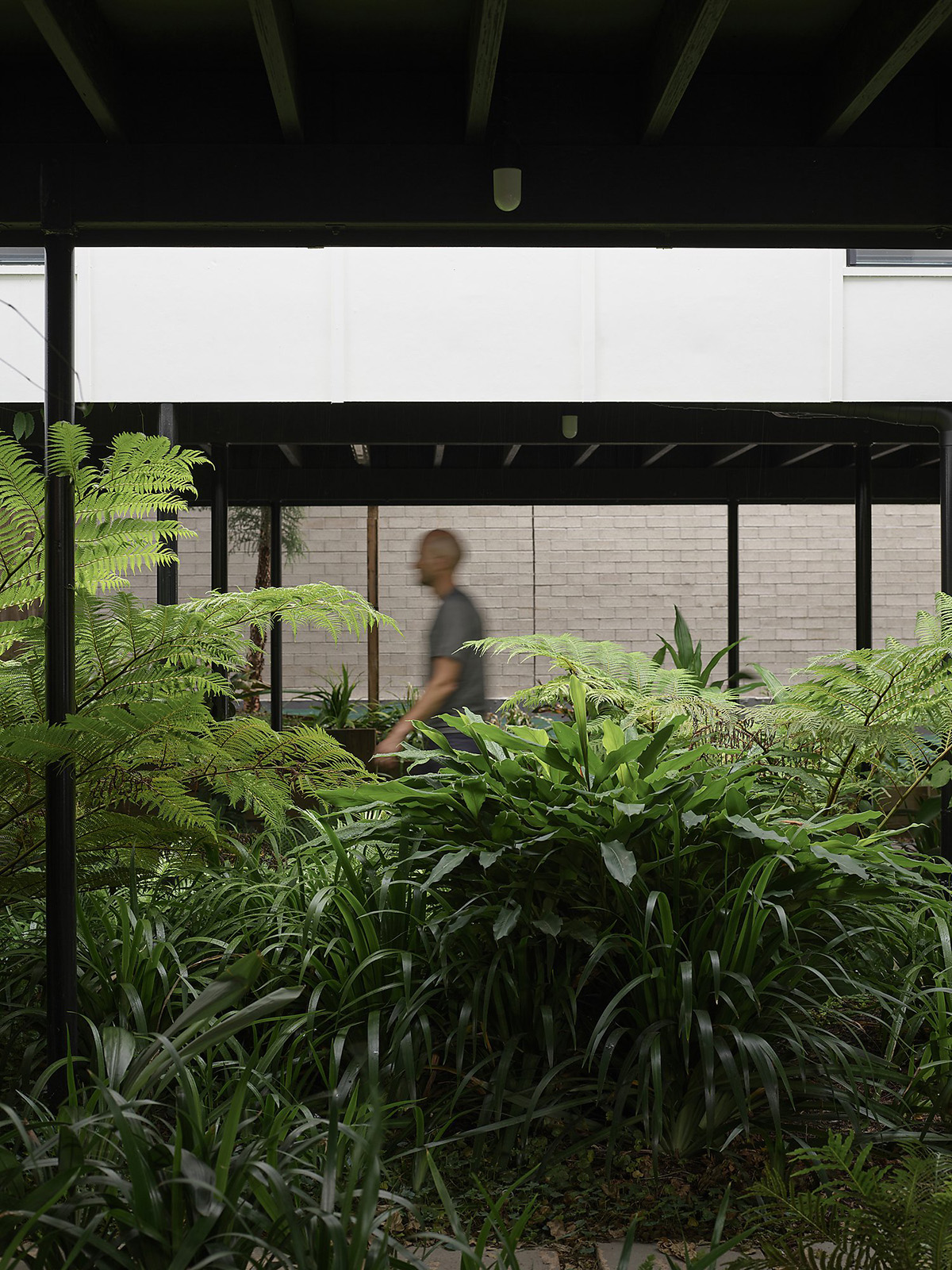 Image © Toby Scott
Image © Toby Scott
John designed the courtyards to divide the houses into two zones, a public zone with the living and dining areas towards the rear and a private zone with bedrooms to the front.
From John perspective, private rooms should be separated from public spaces. His idea is that visitors do not have to walk through the private rooms to get to the more public spaces, and there is no need to clean the private rooms for the visitors.
"The idea is that you can put a carport or double carport out the front of them and eventually add a staircase and maybe (the undercroft could become) a big playroom or another bedroom and an office. There is enough space down there for at least two more rooms," John says.
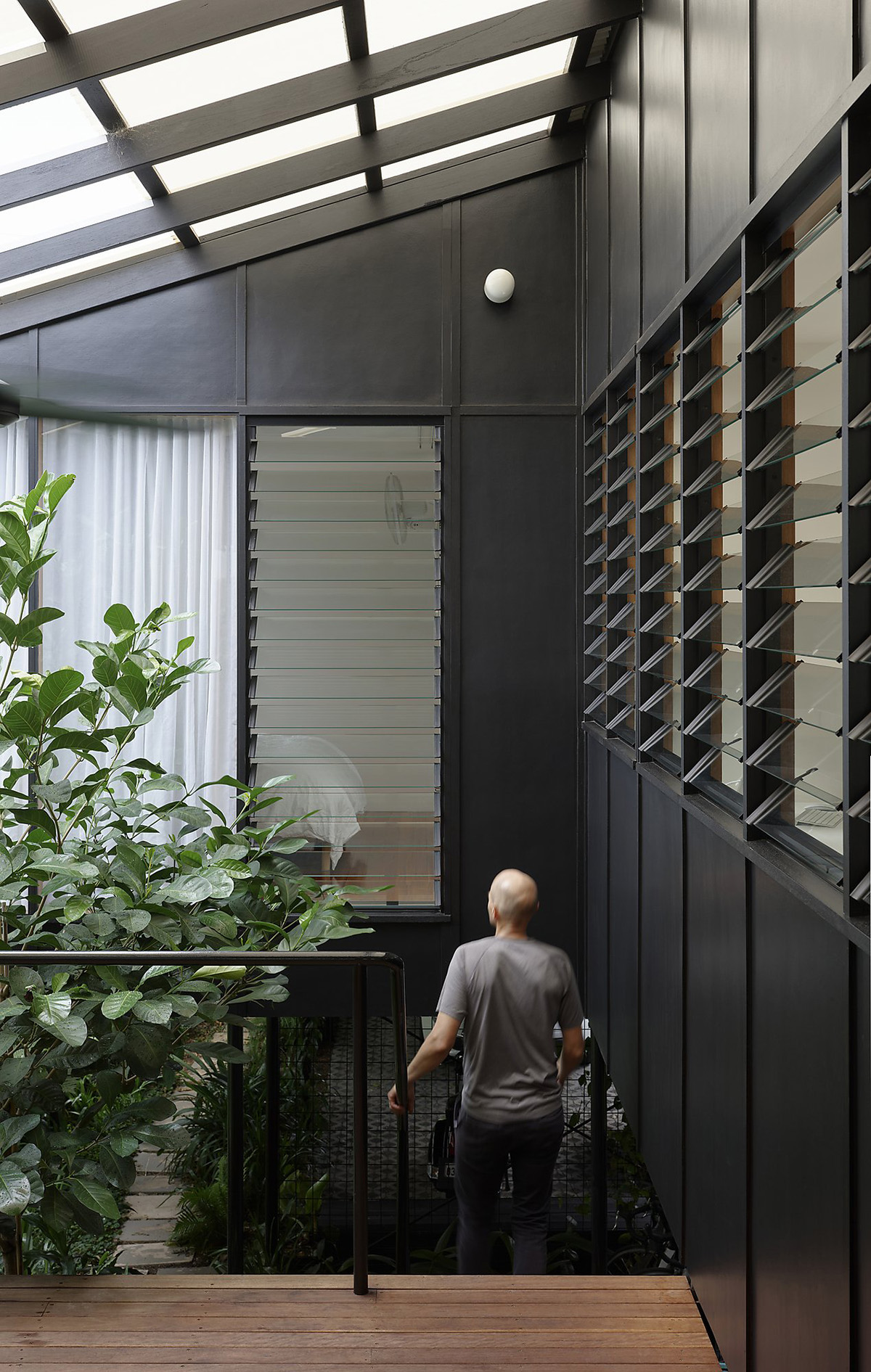 Image © Toby Scott
Image © Toby Scott
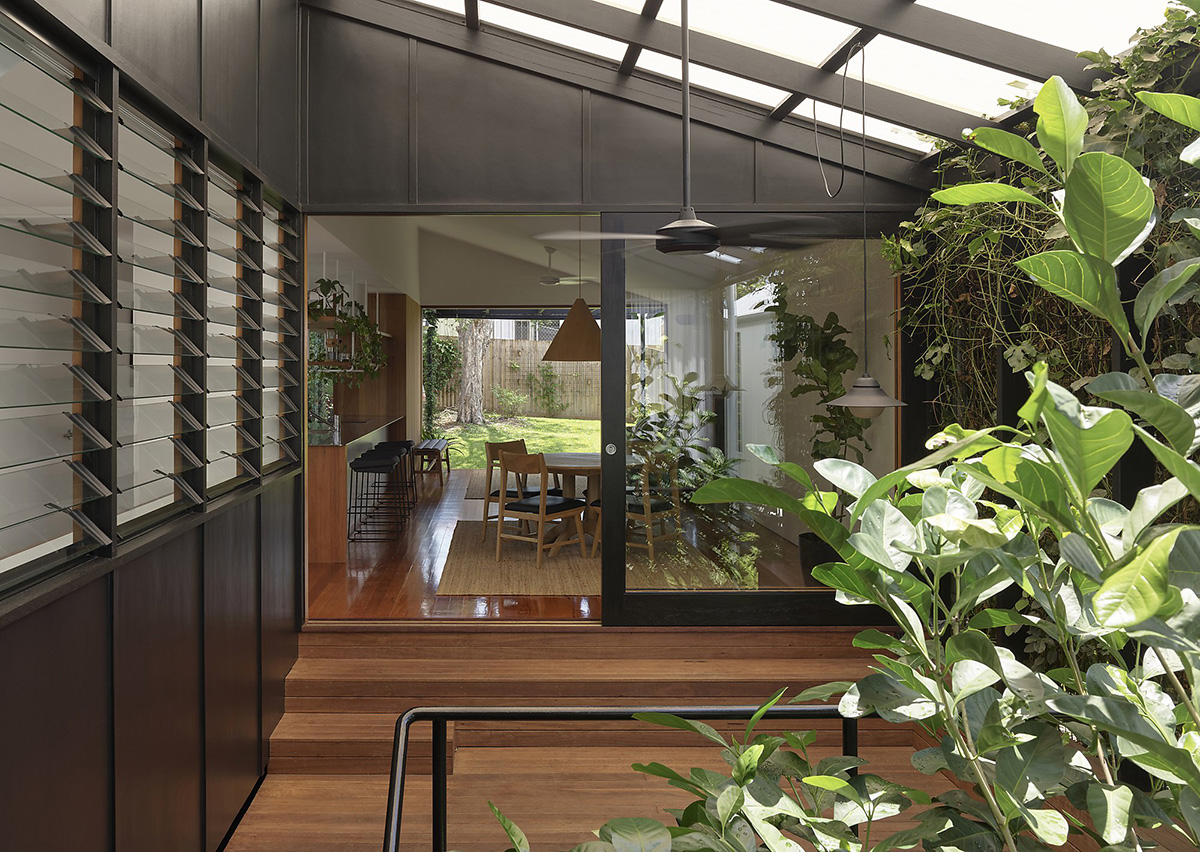 Image © Toby Scott
Image © Toby Scott
John also designed the front facade as the bow of the boat. It provides no permeability from the street to the house. His design gives the sense of the solid facade of steel that is the front edge of the boat.
"The Brisbane council wants to have some sort of verandah with an opening. What typically happens is you will end up with this funny little verandah that is not deep enough and not usually nice enough to sit out on because it’s facing the road. So it is just becomes wasted space. I think of that as the bridge of the ship where the captain is," says John.
This house is like a skinny block and is a long house going all the way up the block taking up most of it. Therefore, to deal with overlooking, the windows are like the porthole windows of the ship.
"When I was designing the plan, I was conscious of how the same plan could be adjusted in really small ways to suit other sites – whether the ground is falling away from the street, or a different orientation and so forth," John says.
This project won the award for the House of the Year at the 2021 Brisbane Architecture Awards. The Brisbane Architecture Awards jury found this project as enjoyable and effortless, an aspiration for denser living. The main features of this project are the flexibility of the undercroft, deck and hallway. This flexibility connects people and the landscape. John designed unique details to enhance the simple forms with light, breezes, and personalisable spaces.
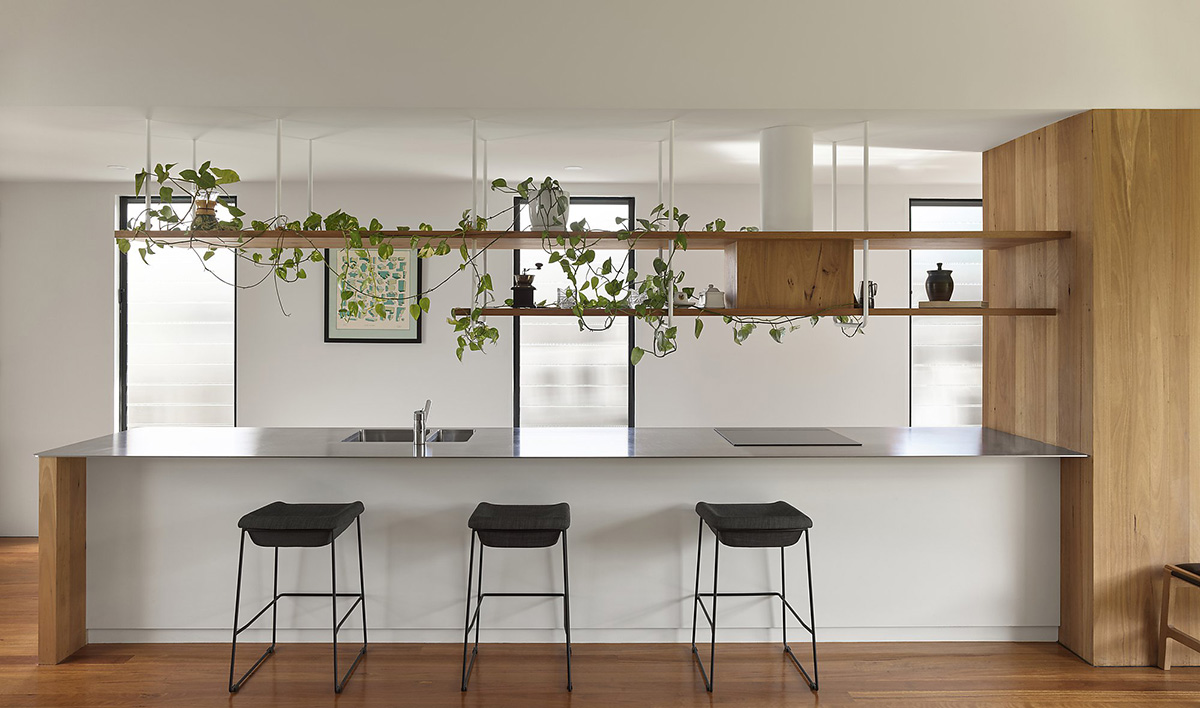 Image © Toby Scott
Image © Toby Scott
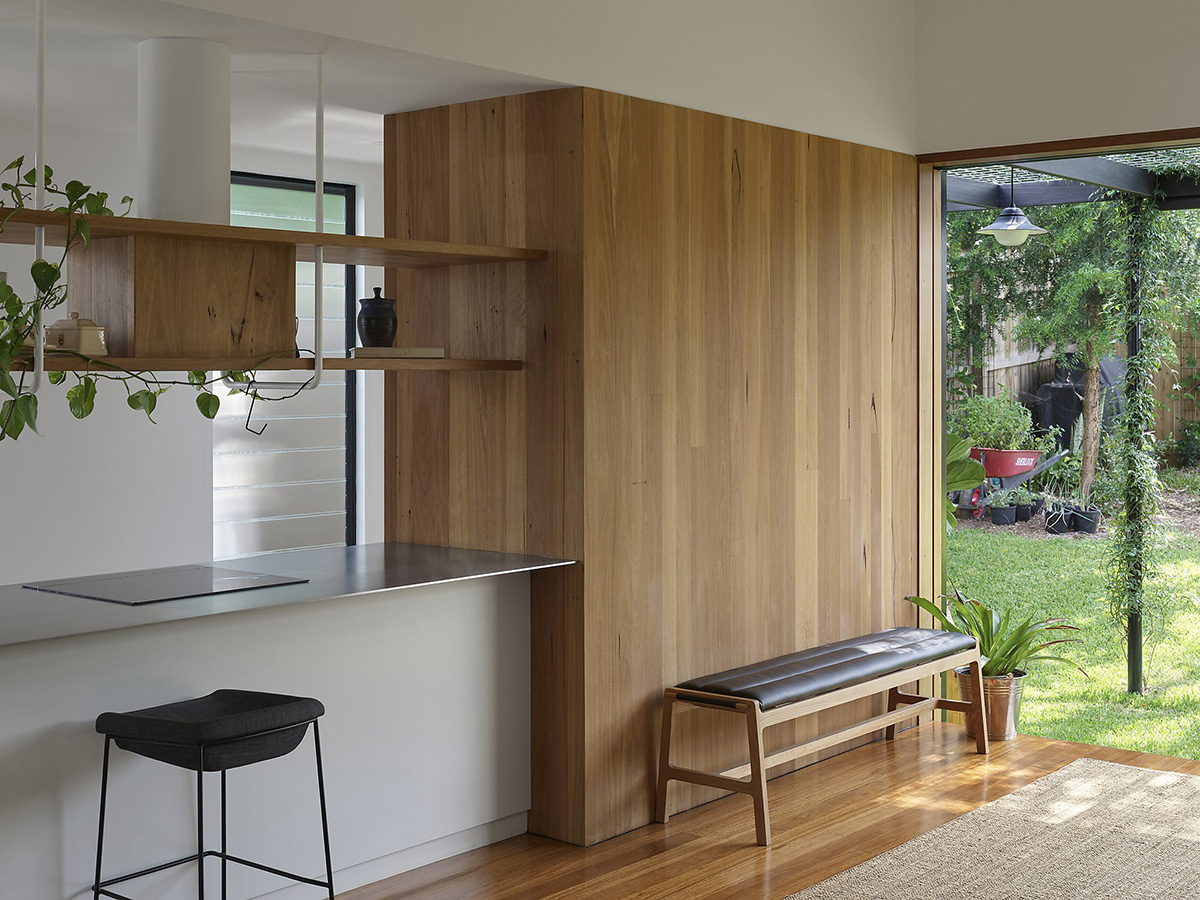 Image © Toby Scott
Image © Toby Scott
 Image © Toby Scott
Image © Toby Scott
Top image courtesy of Toby Scott.
> via ArchitectAU and John Ellway
