Submitted by WA Contents
COLLIDANIELARCHITETTO completes restaurant and cocktail bar with bold lines and saturated colours
Italy Architecture News - Jan 28, 2019 - 04:03 17950 views
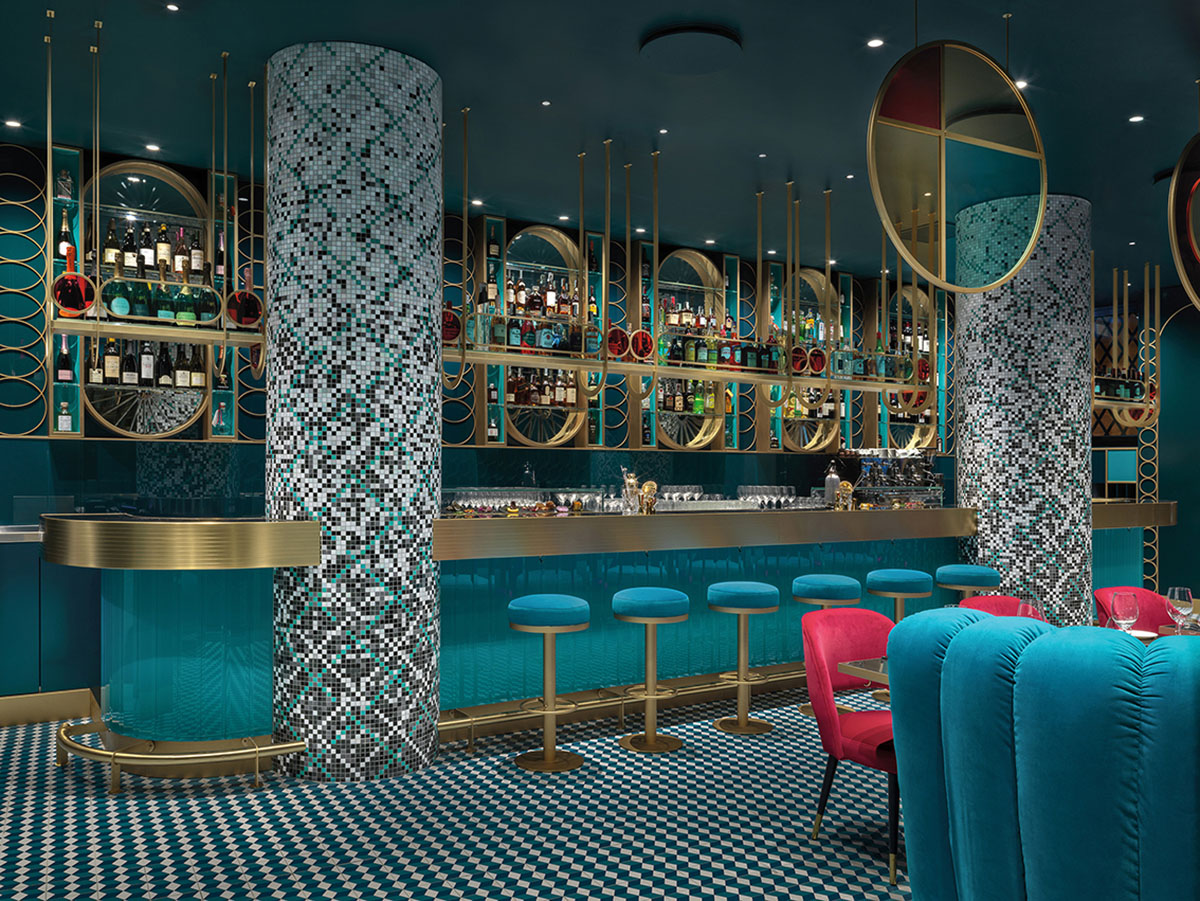
Rome-based design firm COLLIDANIELARCHITETTO has completed a new restaurant and cocktail bar in the heart Rome, halfway between the Pantheon and Piazza Navona.
Named LIÒN, the project has been designed as part of a historical building from the Rationalist era: the bold lines and the saturated colours in maximalist style, contrast with the austerity of the Palazzo that encompassed it, to give back to the city fragments of the Dolce Vita.
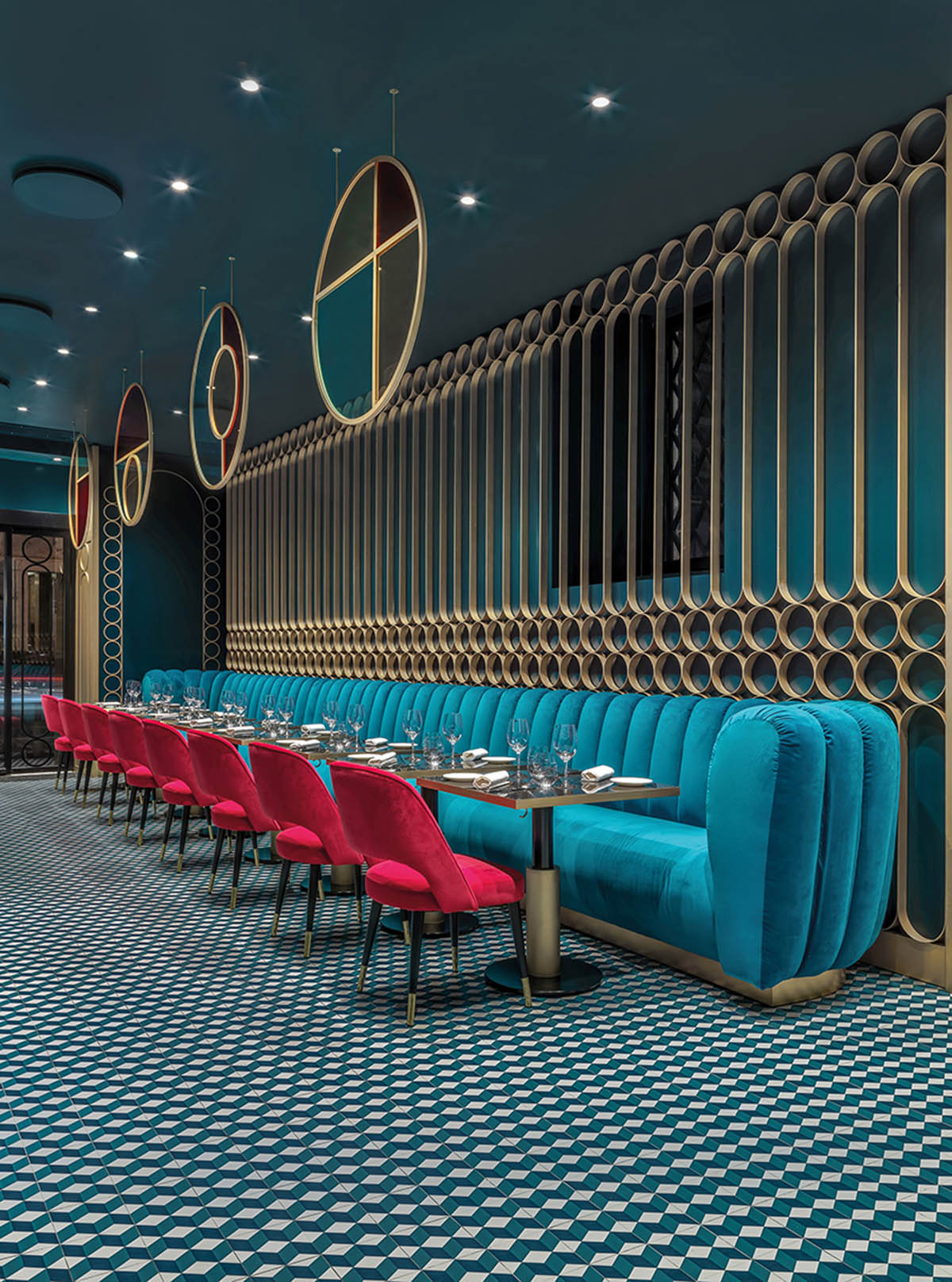
In spite of its position, LIÒN does not cater to tourists: soft lights and mirrored surfaces envelope a sophisticated restaurant, whose pleasant terrace overlooks Largo della Sapienza.
Behind the scenes are Emidio Pacini, his brother Fabrizio, and Andrea Girolami, Roman entrepreneurs and owners of the Tridente Collection. They supervised the regeneration and revalorization of the entire area spurred by the construction of the Palazzo Navona hotel, the redevelopment of via del Melone and the opening of LIÒN, the kingpin of their vision.
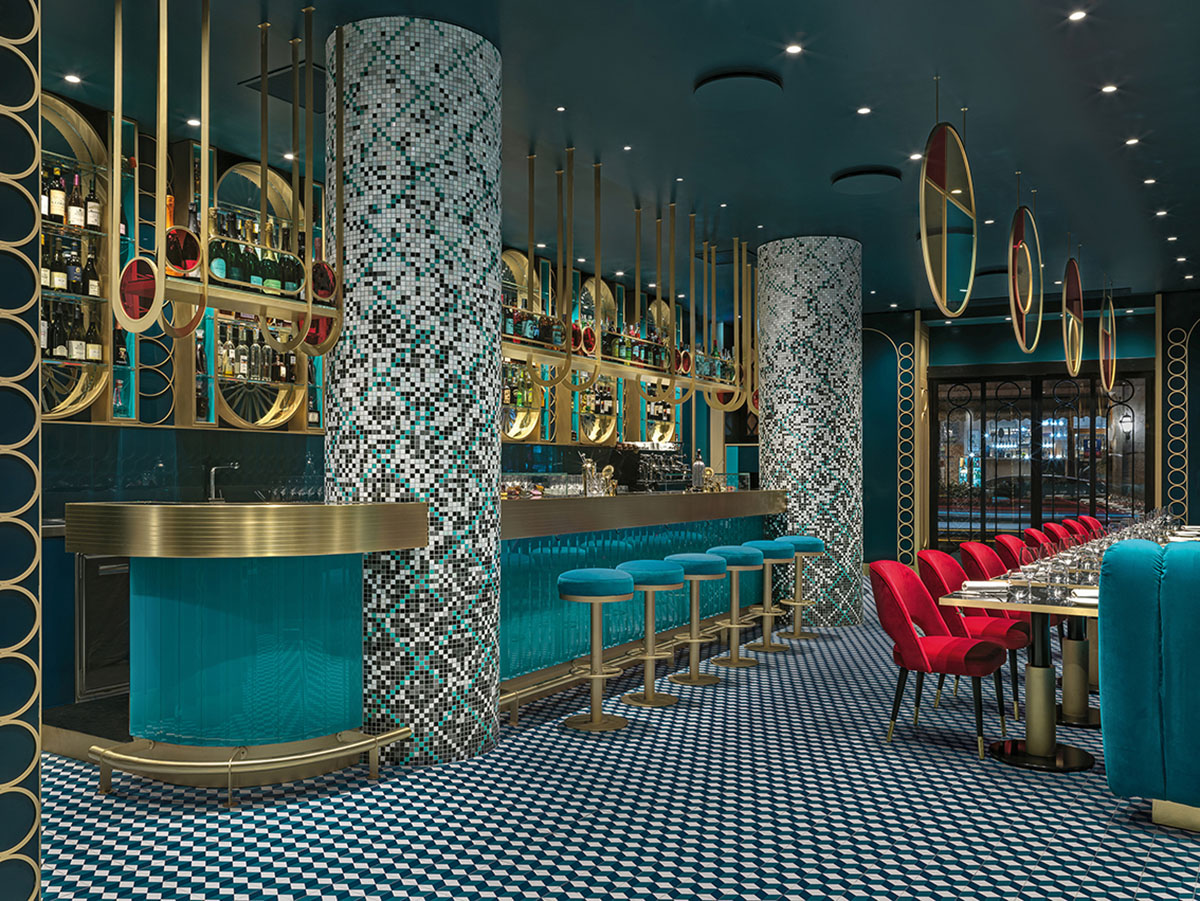
LIÒN unfolds on two levels: the ground floor, encapsulating the restaurant is completely projected on the outside through large windows outlined by a thick travertine frame, which are a signature element of Rationalist architecture. The basement, which is accessed via a marble staircase embellished with brass details, houses the service rooms, the kitchen and the wine cellar.

The circle is the matrix of the dynamic elements, with soft and sinuous lines, which characterize the interiors, from the subtle and arched friezes that envelop the space, to the deep three-dimensional lozenge screen of the lacquered ottoman, the colourful boiserie, and the curved supports that cradle the bottle holder suspended on the counter.
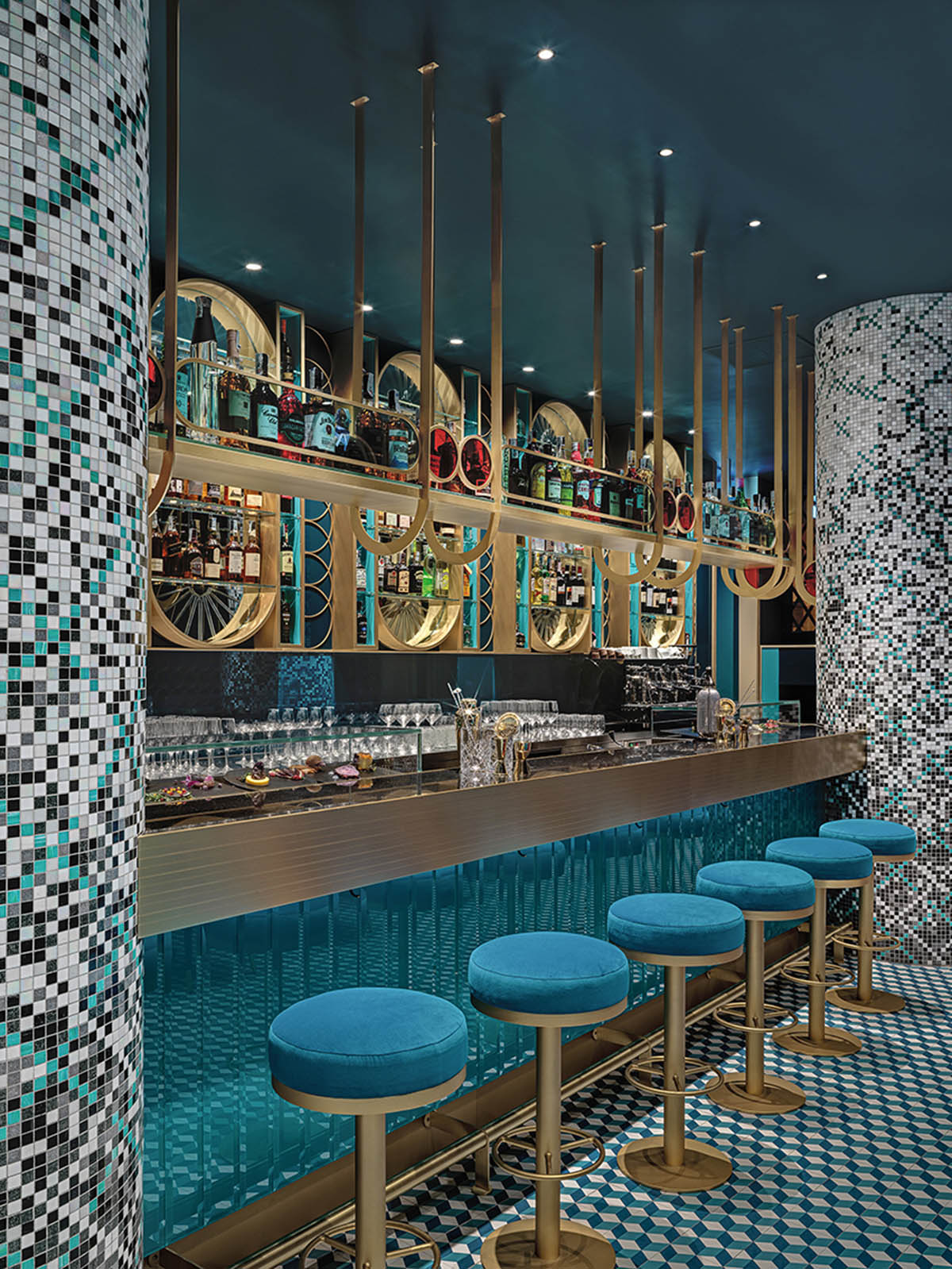
Custom-designed furniture, where form and function intertwine, such as the cutlery drawers or the menu compartments decorated with metallic details, are distinguished by their pop aesthetic, in which the circle remains the protagonist.

Slender metal structures frame colourful transparent elements, such as discs suspended above the black marble tables or the lozenge elements of the bottle rack above the counter, giving rise to a formal ethereal vocabulary with a contemporary flavour.
The use of coloured tinted glass for the architectural decorative elements is a contemporary reinterpretation of the leaded glass quintessential to the early Twentieth century. The choice of essential geometries and the use of primary colours are inspired by Wright's research on the dynamic relationship between light screens and continuous, fluid interior spaces.
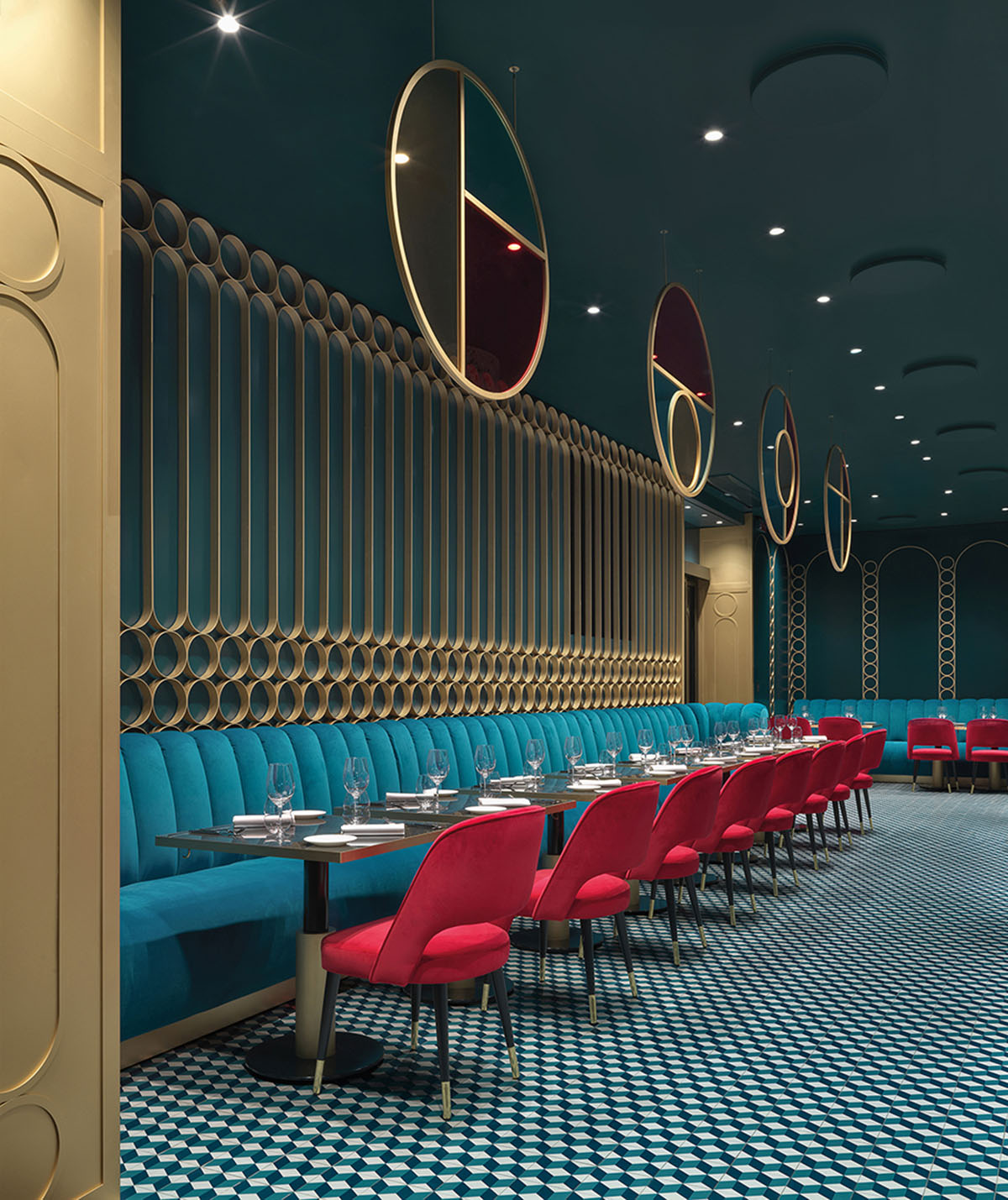
The large columns covered in mosaic pierce the long counter with a turquoise diamond glass coating where, on a thick milled brass top, nimble bar tenders mix their cocktails.

"LIÒN is a universe of materials, colours and geometries that blend together with great formal coherence to offer customers an all-engaging experience between design and cuisine," said architect Daniela Colli, founder of the office.
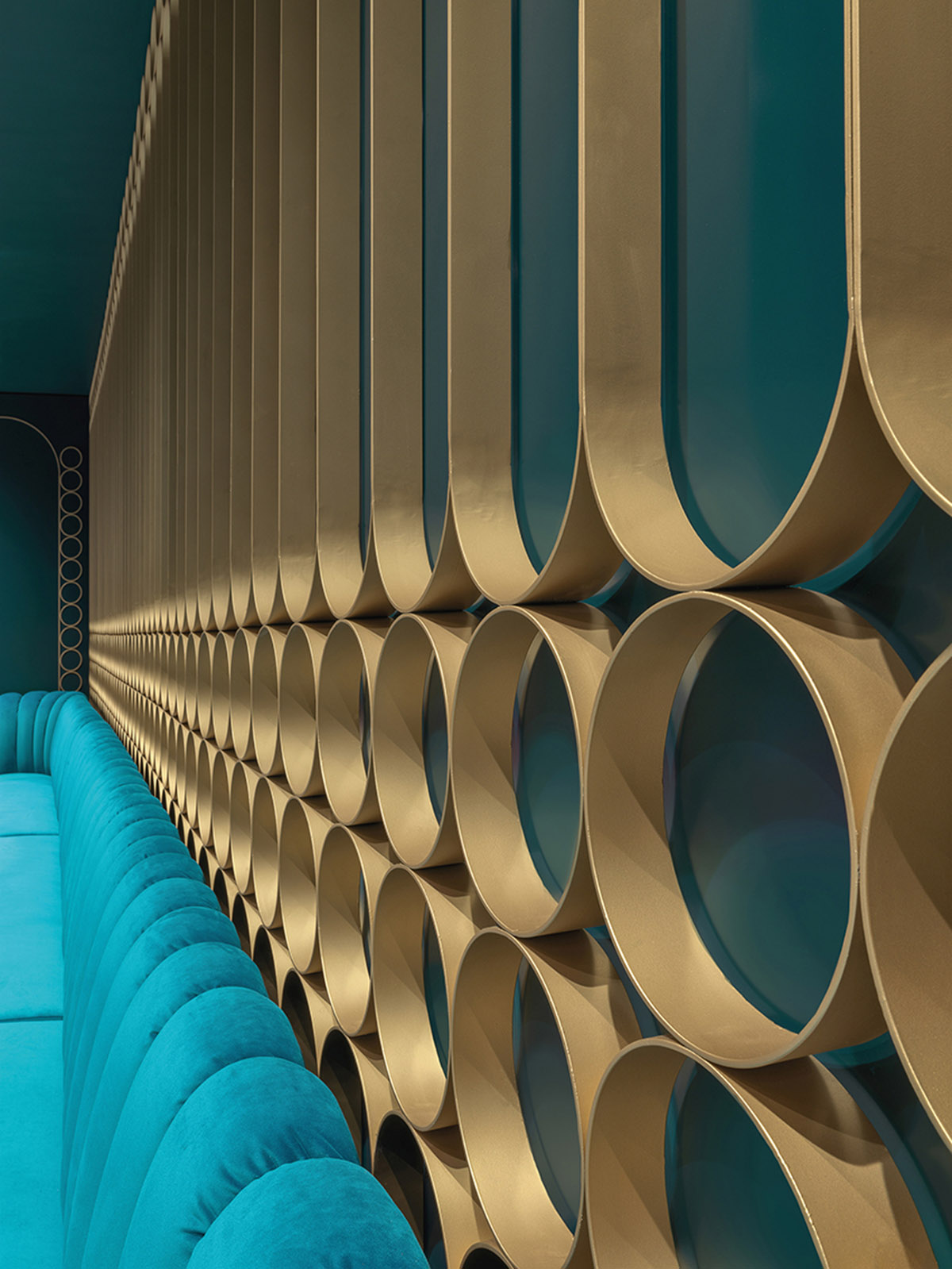
The use of colour is meticulously modulated: teal, turquoise, red dominate the space and furnishings, from velvet chairs to the continuous sofa with its enveloping shapes, generating a harmonious set of micro and macro elements that compose the project.
The refinement of shapes and proportions delivers an eclectic and innovative, informal yet elegant environment, where clients can take a break in style in the historical city centre.

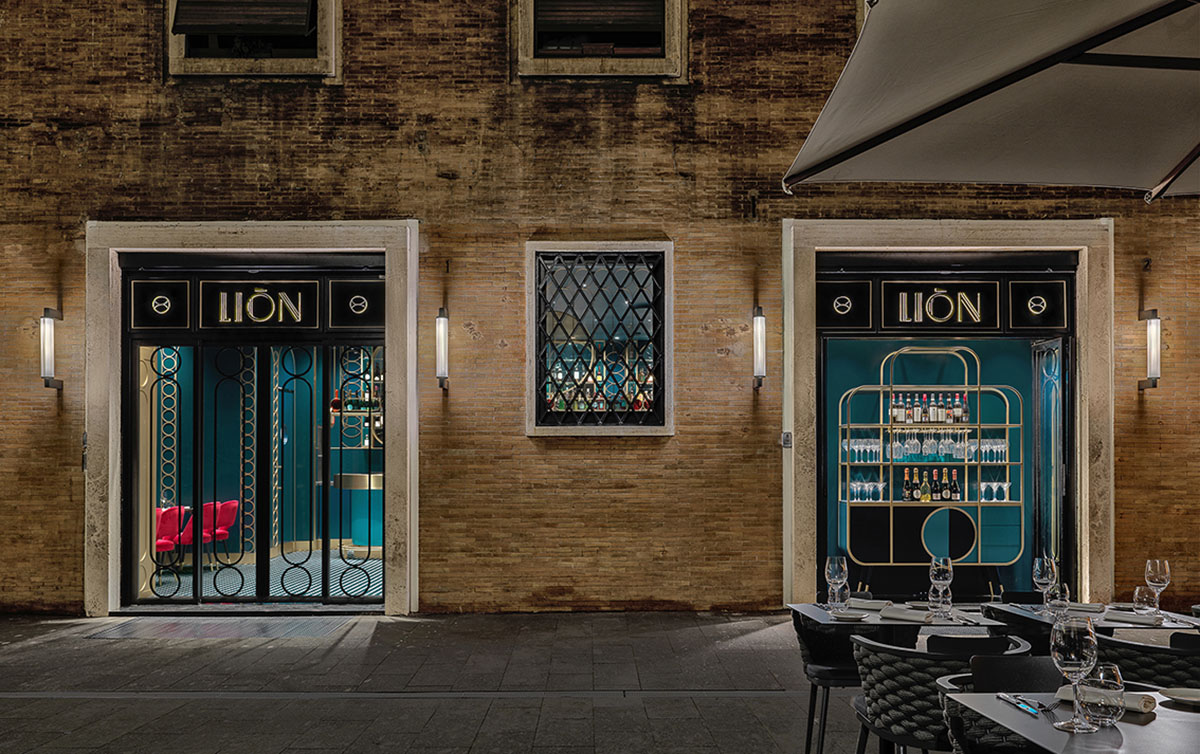

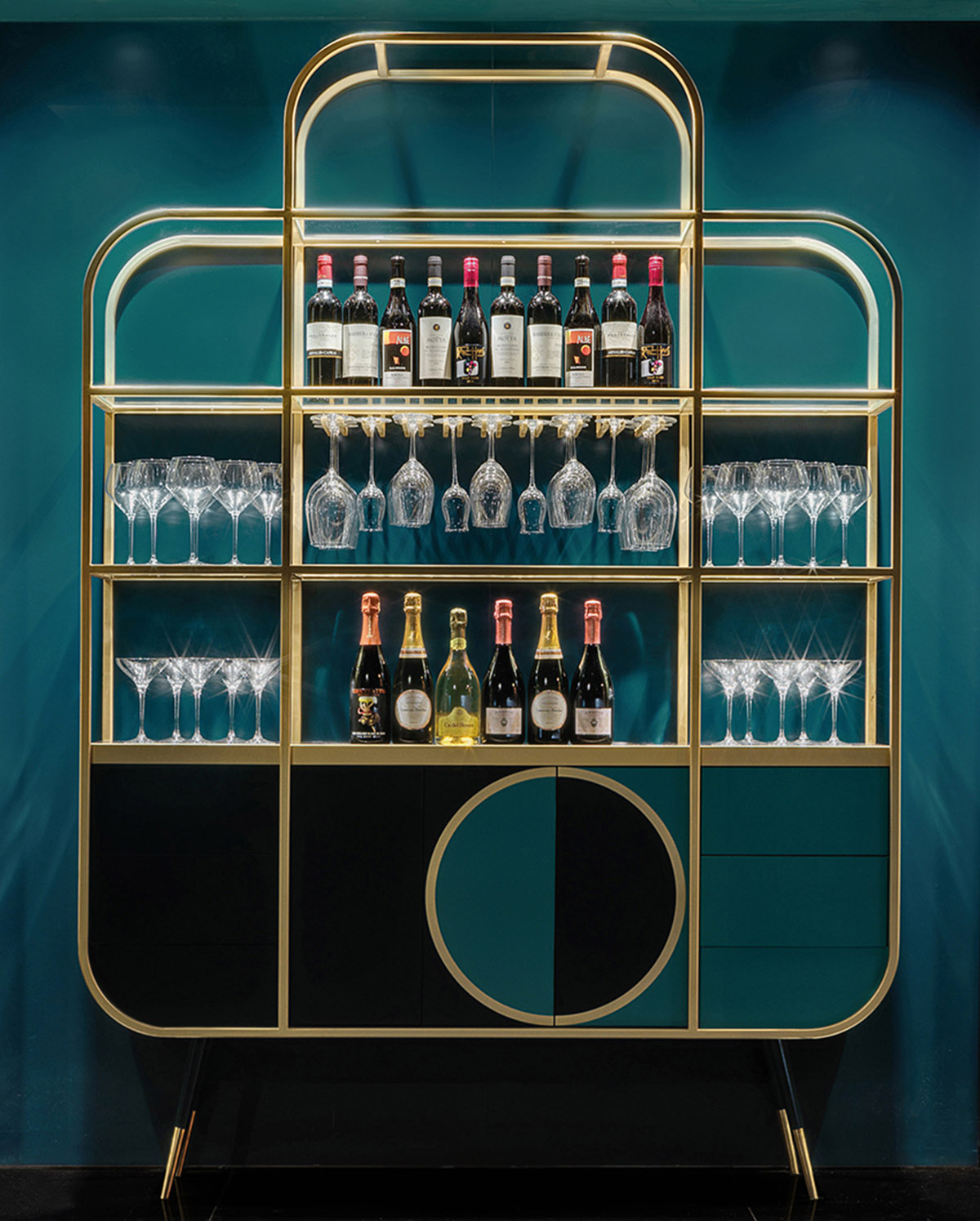
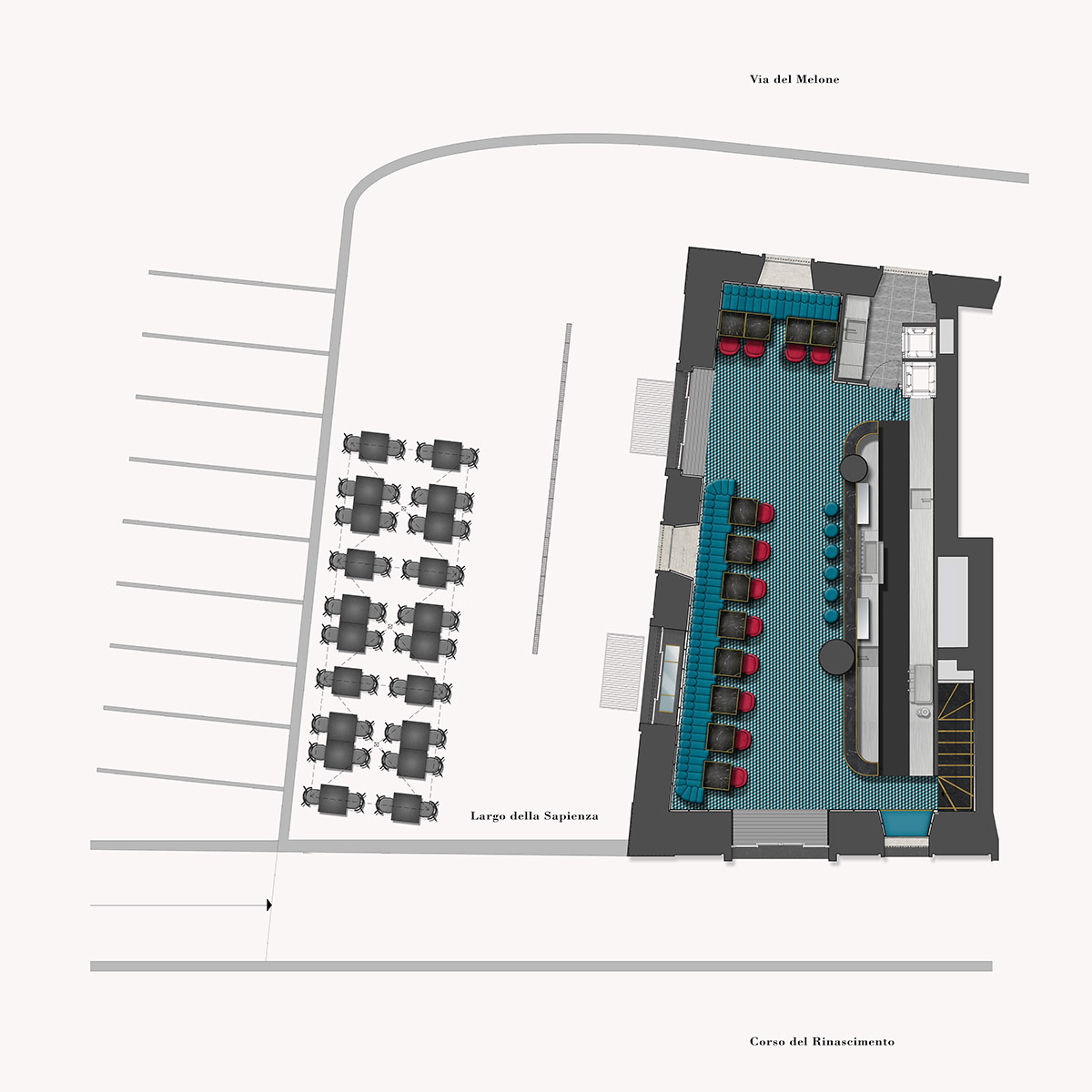
Ground level plan
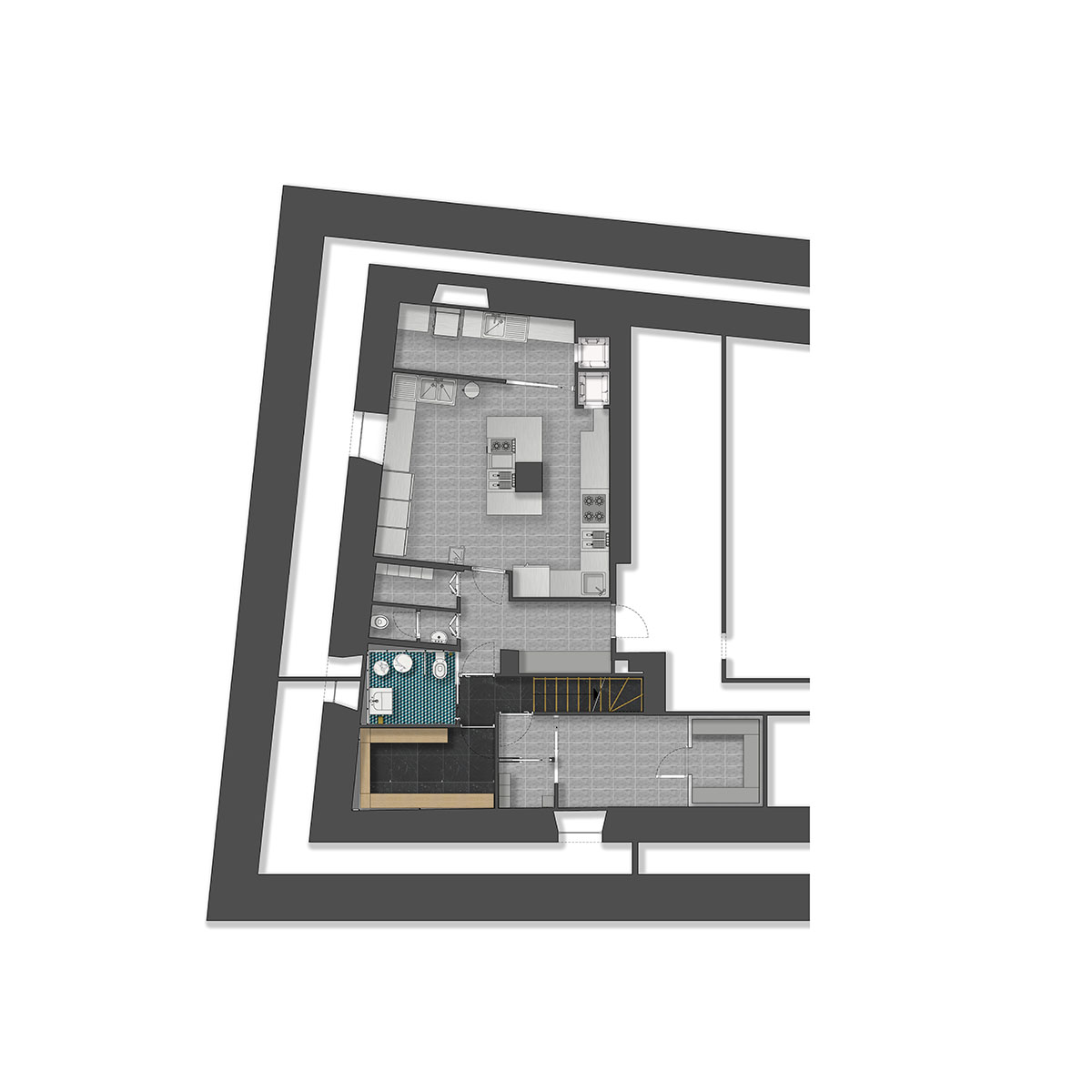
Basement level plan
Project facts
Project: LIÒN
Location: Largo della Sapienza. 1 – Rome (Italy)
Architect: COLLIDANIELARCHITETTO
Client: Tridente Collection
Area: 210 sqm (ground level 93 sqm, underground level 90 sqm, dehor 27 sqm)
Year: December 2018
All images © Matteo Piazza
All drawings © COLLIDANIELARCHITETTO
> via COLLIDANIELARCHITETTO
