Submitted by WA Contents
Grand spiral staircase dominates Cloud Villa in Shanghai by KOS Architects
China Architecture News - Oct 24, 2018 - 04:01 22127 views
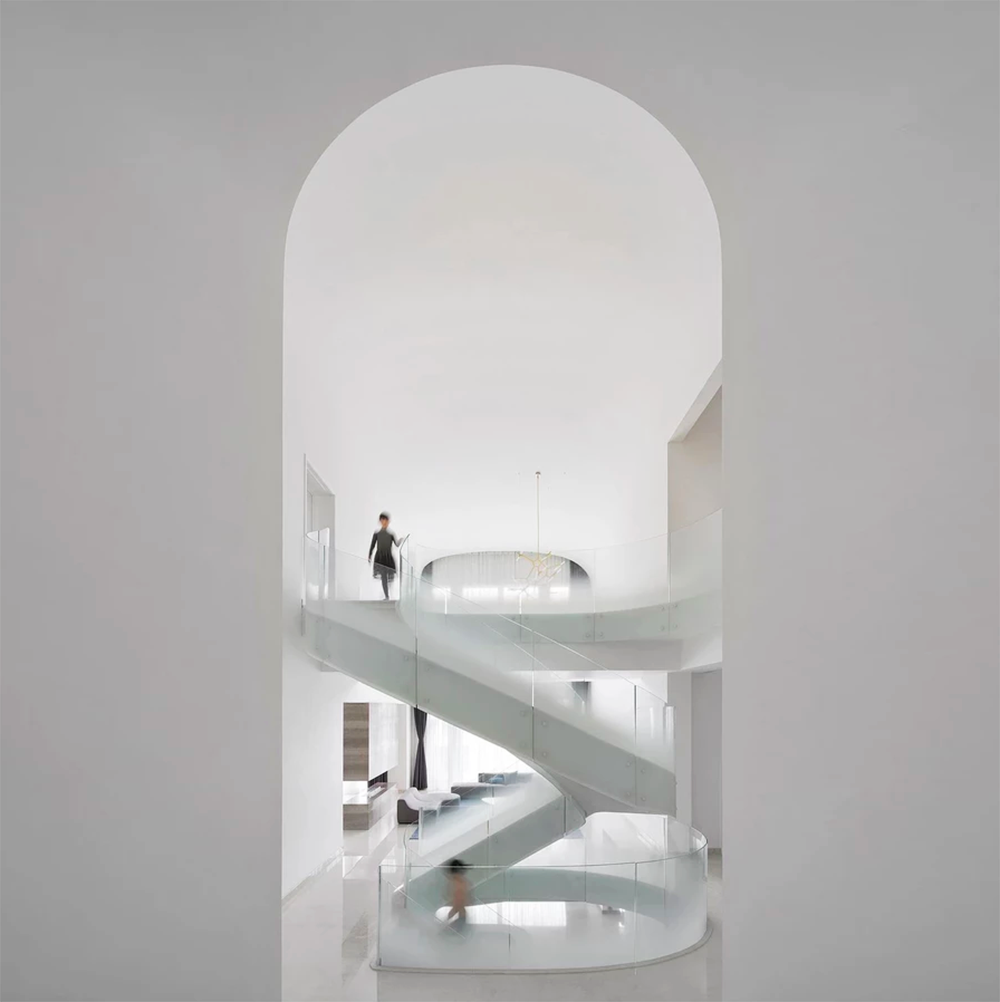
Warsaw-based KOS Architects has completed a fascinating villa in Shanghai, featuring a grand spiral staircase in the middle of the building. Designed in collaboration with Shanghai-based Atelier Zerebecky, the team was commissioned to design the interior of an 800-square-metre villa in Kunshan, China.
Named Cloud Villa, the architects redesigned the three floors of the residence which were not vertically connected with a single staircase before. There was a split between a large ceremonial spiral stair to access bedrooms above and a hidden fire stair for access to the walk-out large basement level, stated the architects.
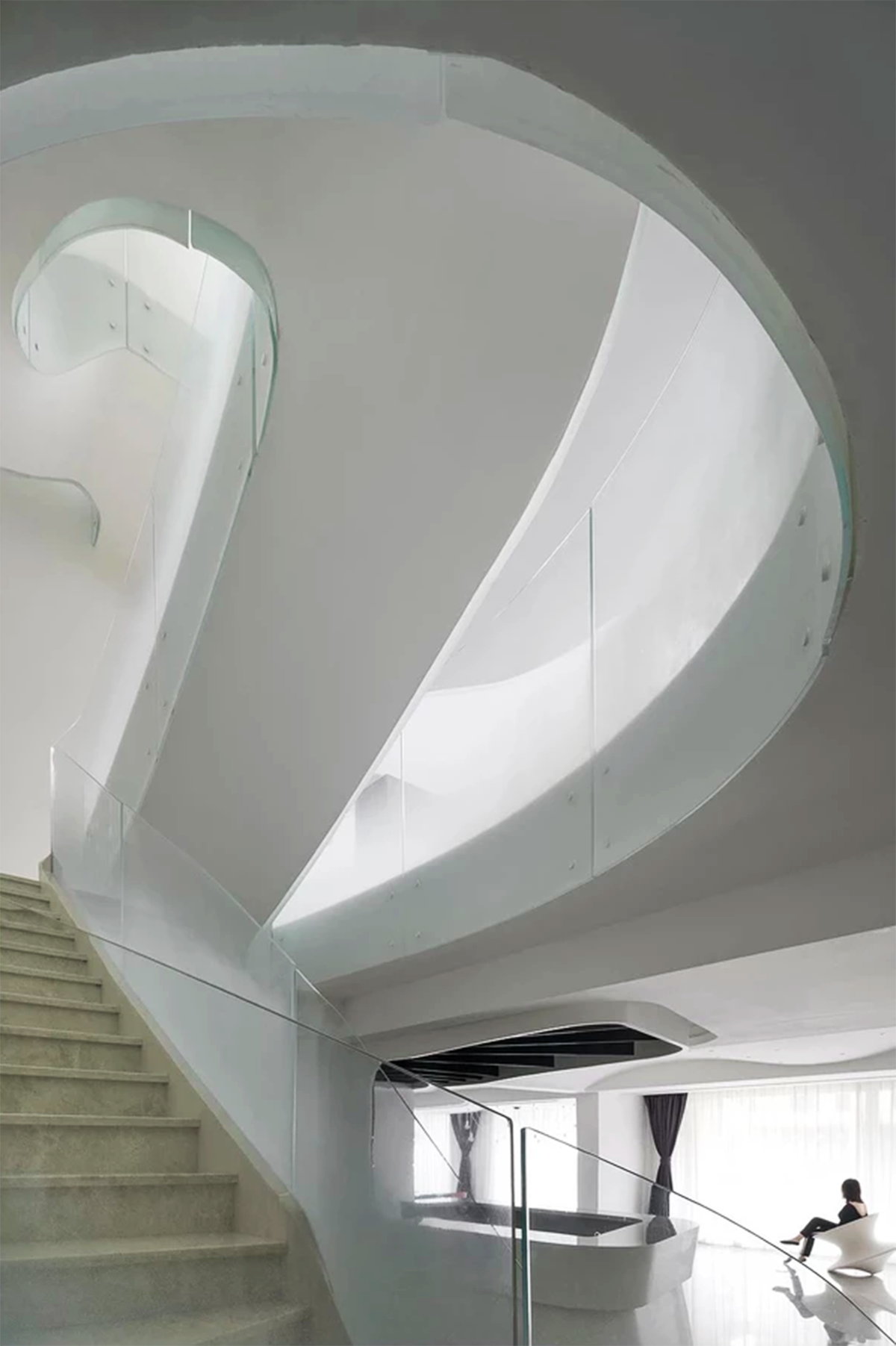
A central vaulted space is linked with a sculptural spiral stair connecting three floors. The architects designed the stair as "a gradient frit slumped glass element" and the client warmly referred to it as ‘the cloud’, explained the studio.
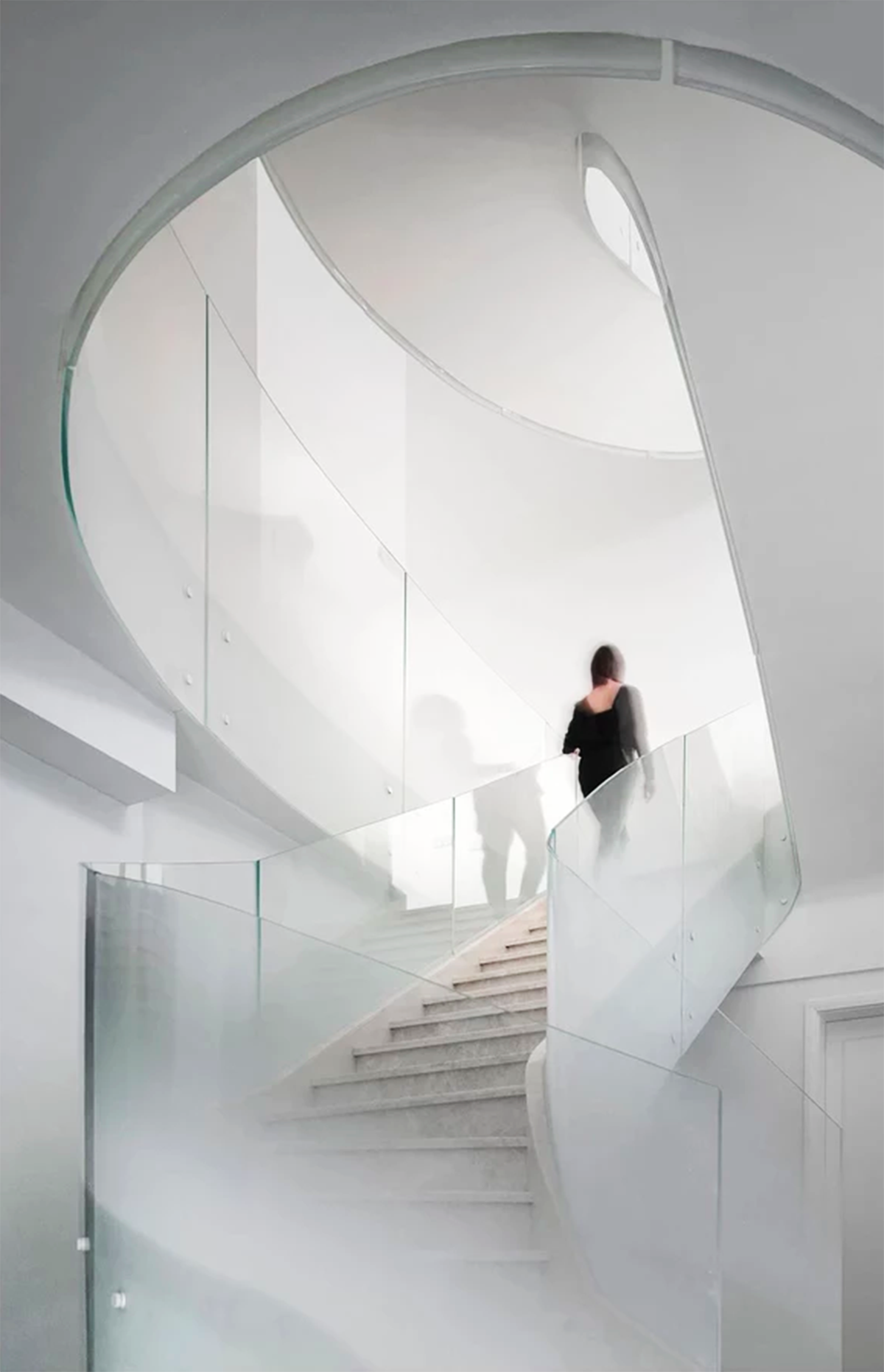
Around this central element, discrete rooms were designed to satisfy their own internal logic. Bedrooms, kitchen, gym, theater, entertaining spaces are all connected to this stair and vaulted space.
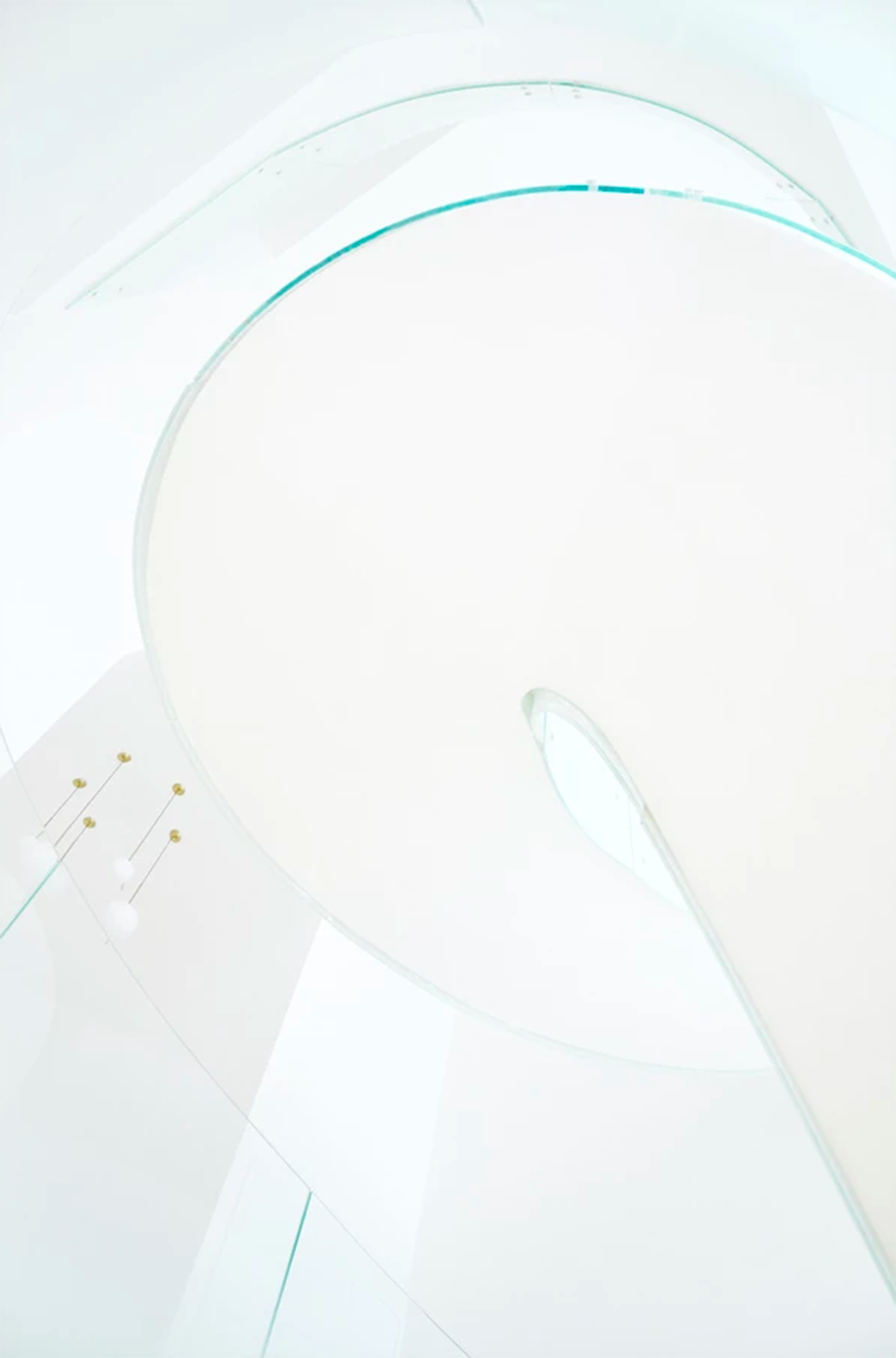
"Our client wanted to create a grand interior befitting of her family’s affluence, but was also keen to differentiate the design of their home for that of their neighbors," said Atelier Zerebecky.
"Our first gesture was to create a unified space as the backbone of the home – a large double-height vaulted ceiling creates a sense of grandeur without resorting to the extravagance of Loius XIV décor and gold leaf ornament, something so prevalent in the high end residential market of suburban China."
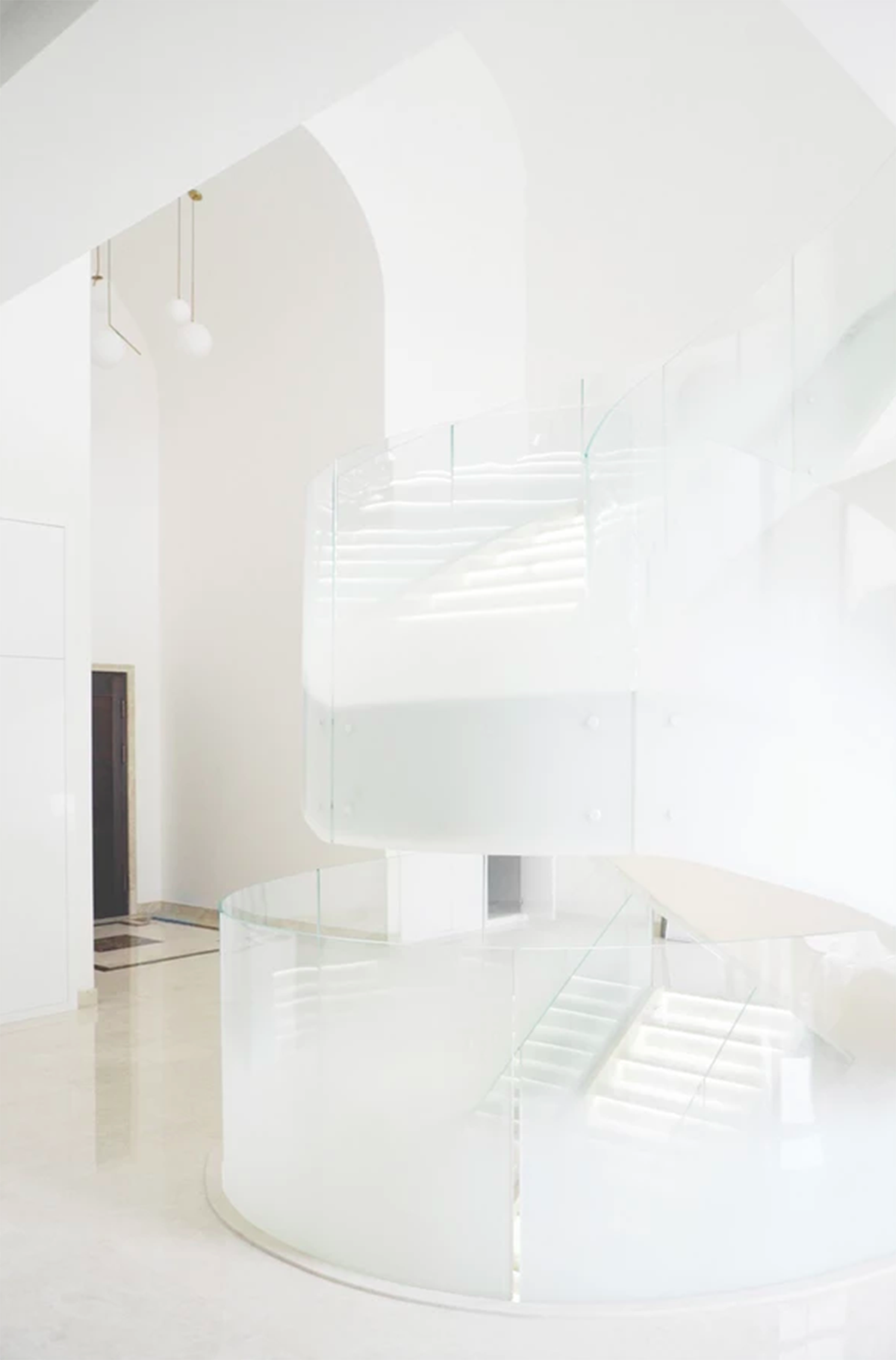
"Our doubly curved vault maximizes the ceiling height beneath a suburban pitched roof architecture while creating a smooth venetian plastered volume that exhibits the play of natural light. This space houses the ceremonial entrance, the formal living area, fireplace and a new glass staircase," continued Zerebecky.
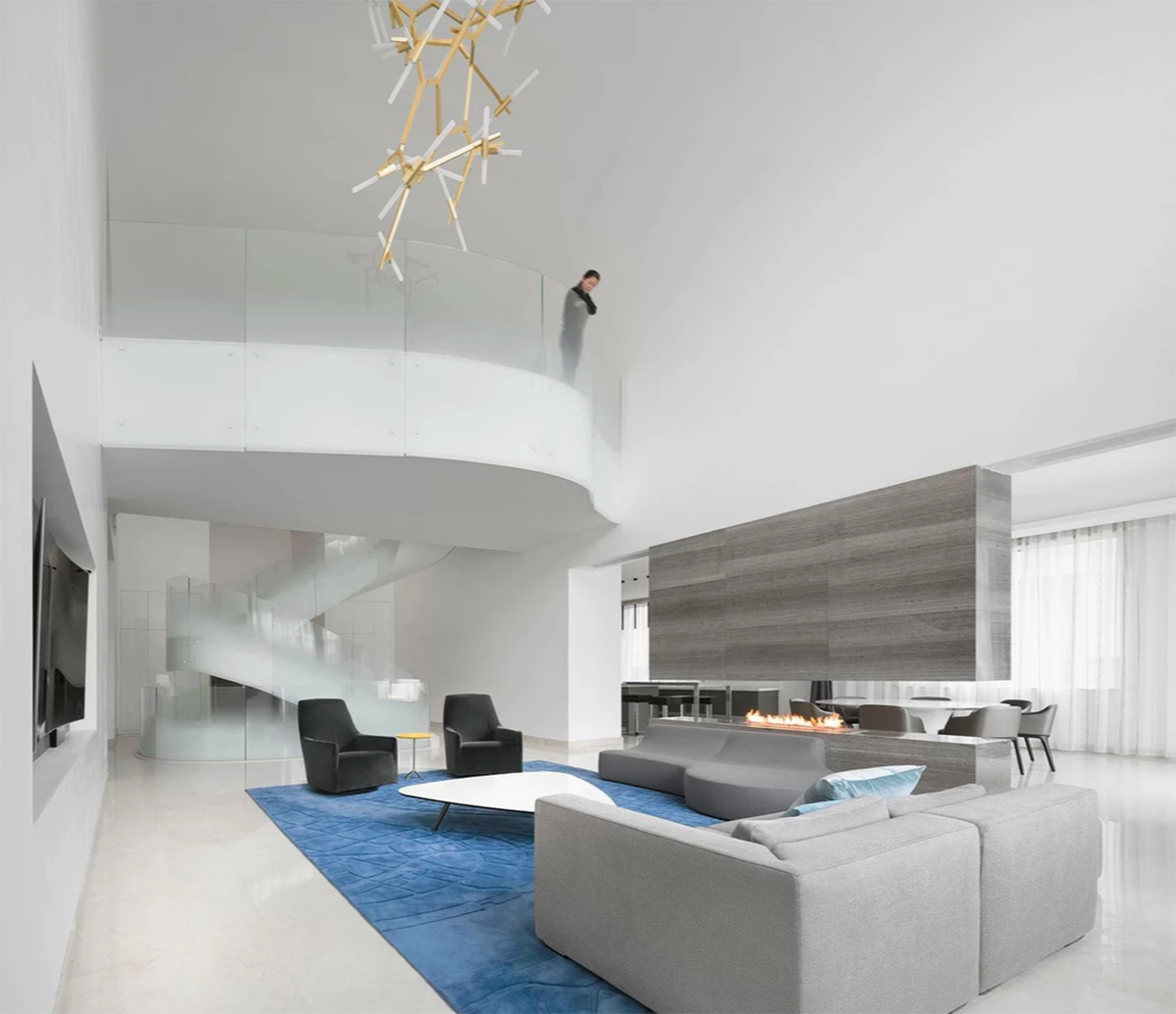
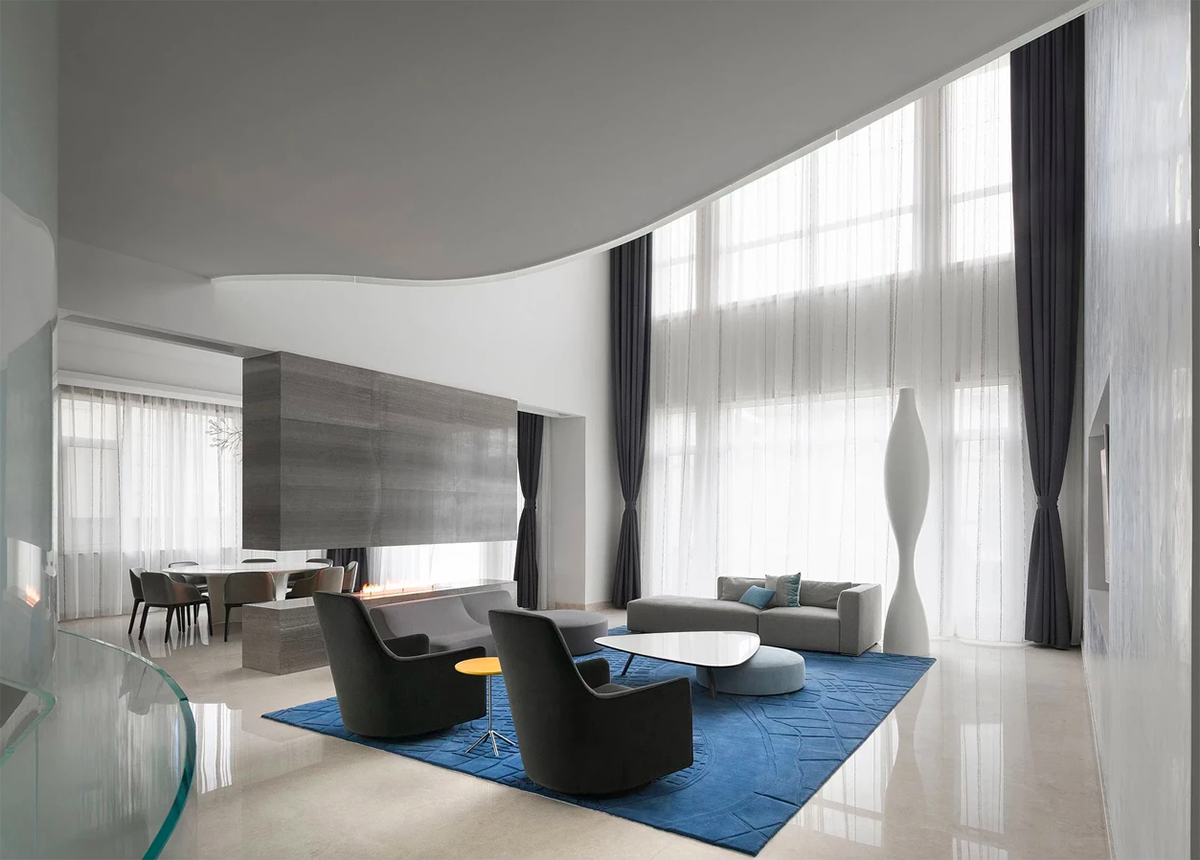
All images © Highlite Images Taipei
> via KOS Architects & Atelier Zerebecky
