Submitted by Lola Kleindouwel
KCAP and Kraaijvanger Architects transform The Hague’s Stationspostgebouw
Netherlands Architecture News - Jan 31, 2023 - 00:35 2652 views
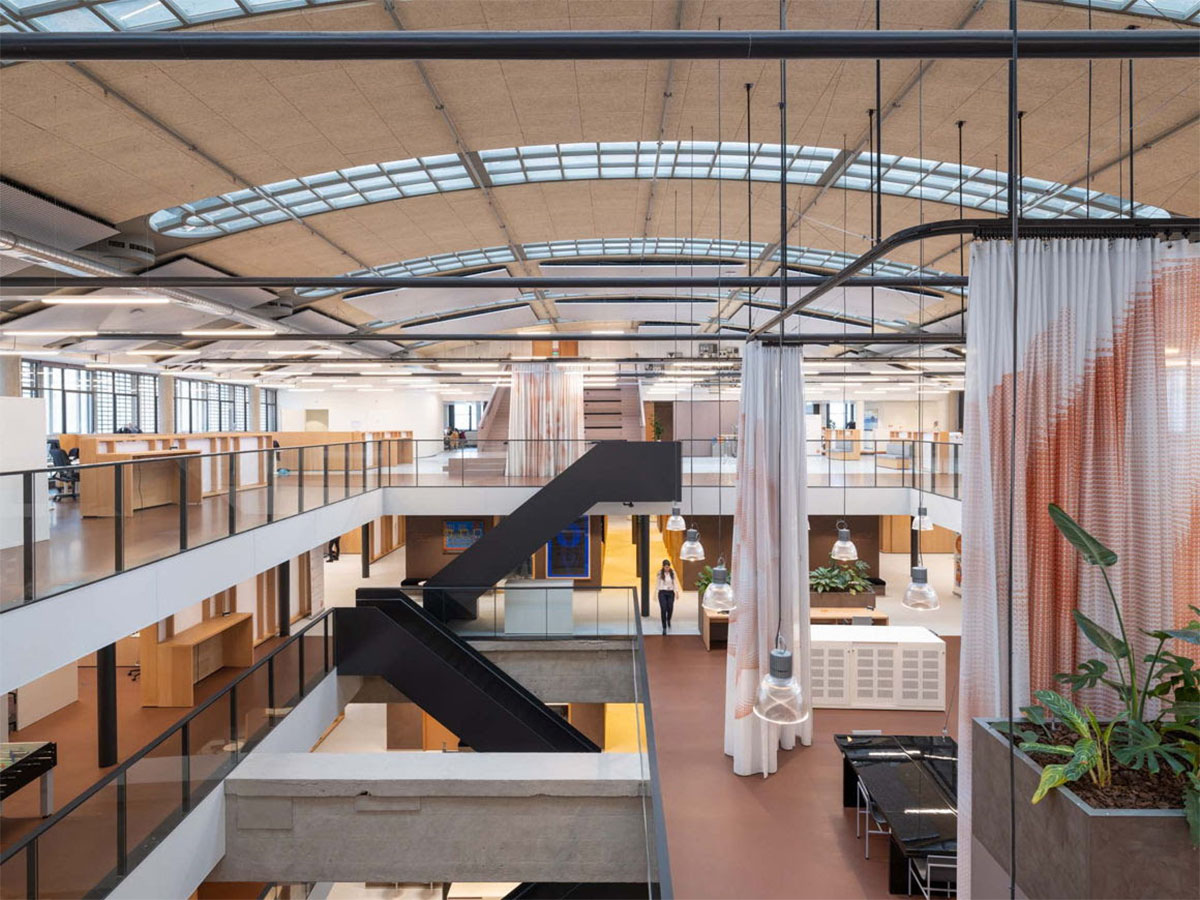
KCAP and Kraaijvanger Architects transformed the former postal sorting centre – the Stationspostgebouw – into a sustainable and social work environment. The national monument is located next to The Hague’s transation Hollands Spoor and was commissioned by LIFE, SENS real estate and Post NL – the Dutch national postal service and former occupant, and the renovated Stationspostgebouw will serve as their new official headquarters.
The architectural transformation was designed by KCAP, while the interior design was made by Kraaijvanger Architects, on behalf of PostNL.
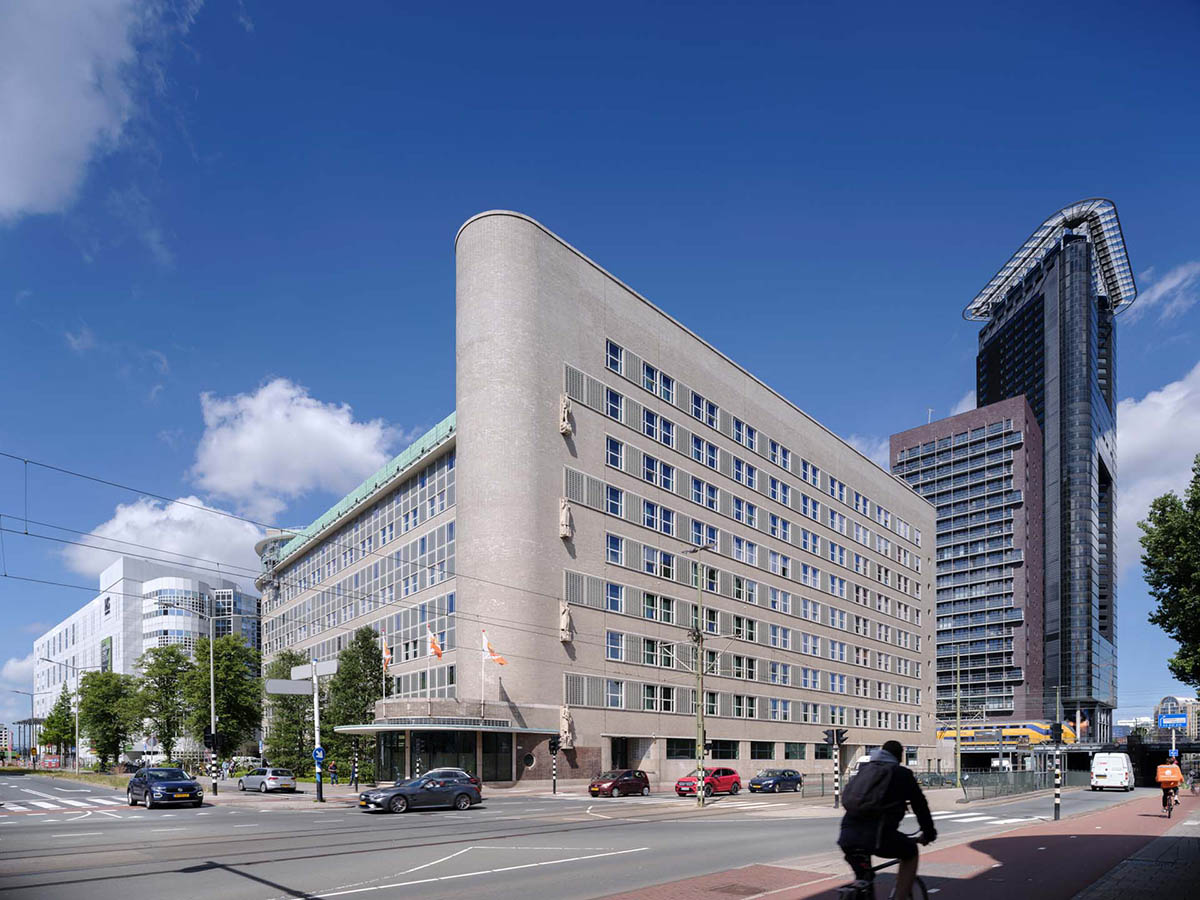

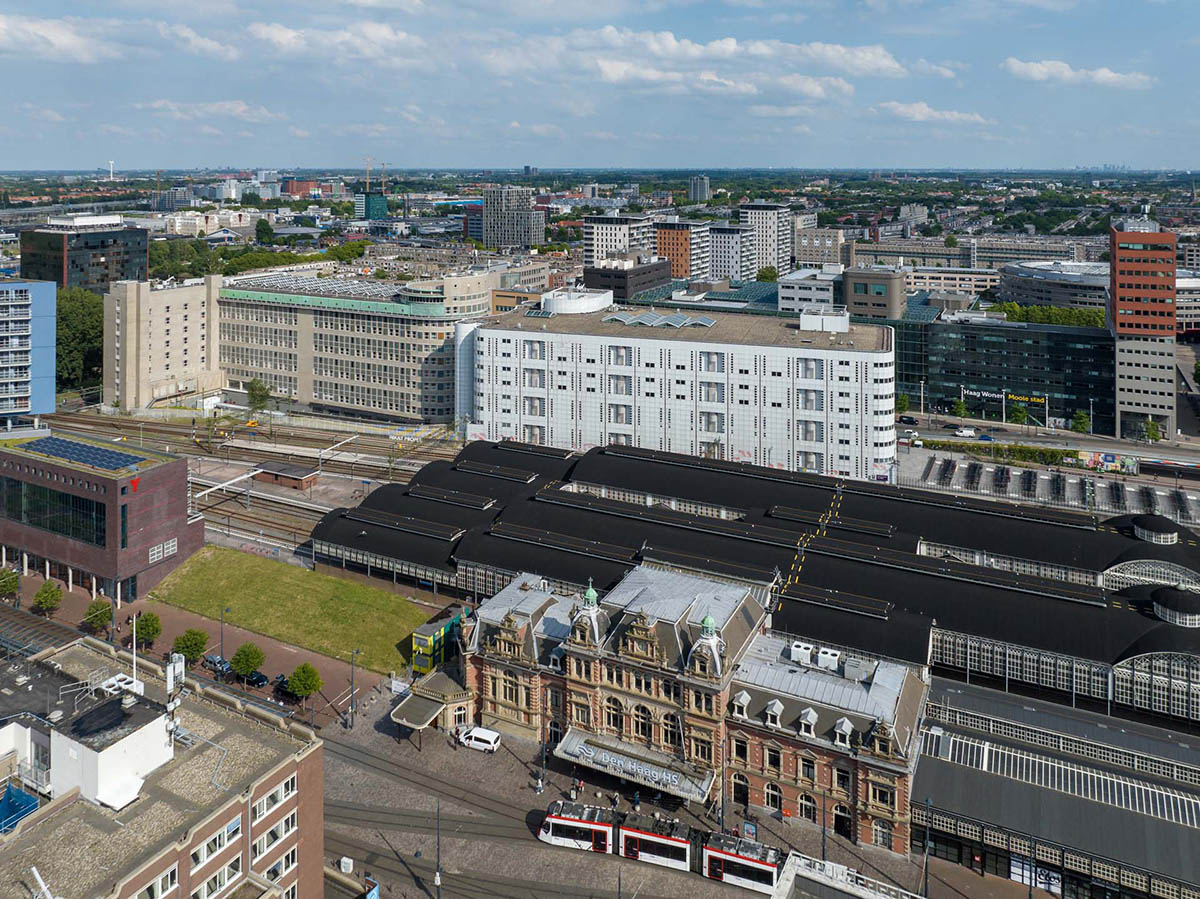
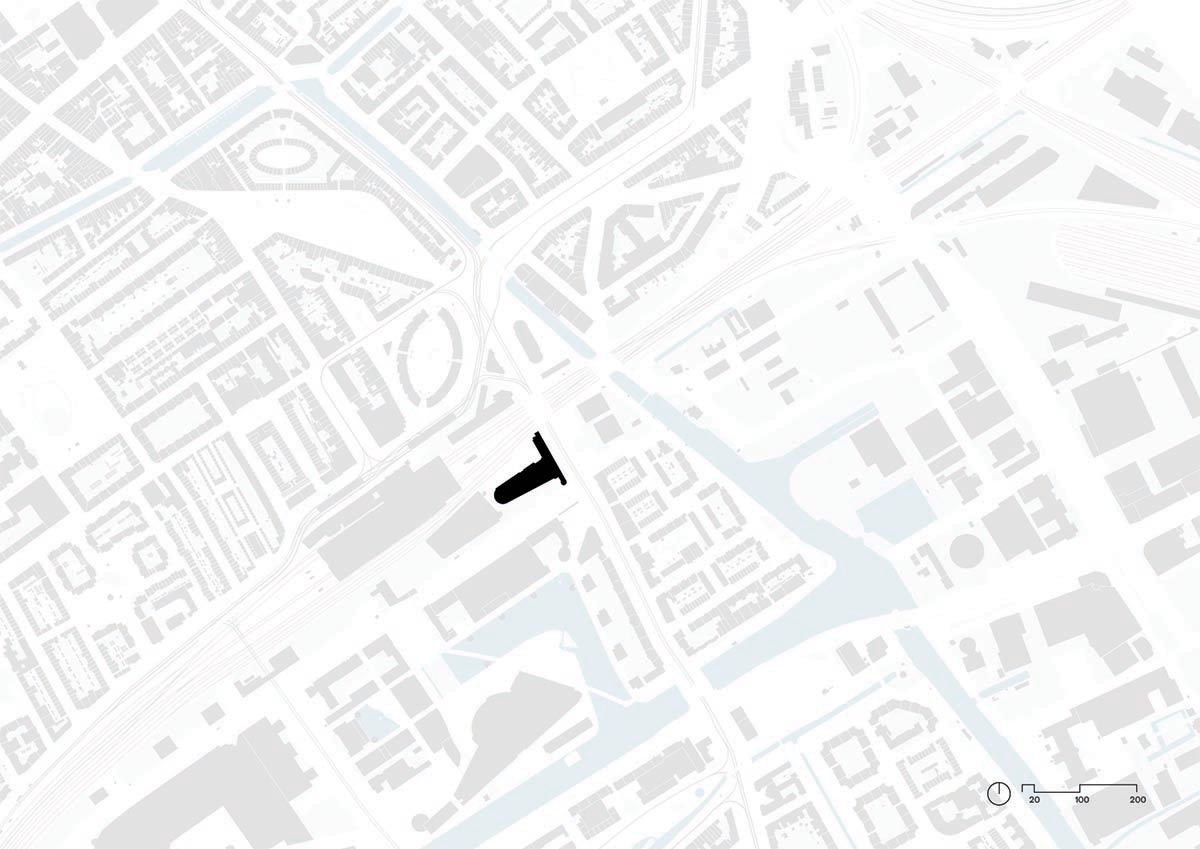
Site plan
The Stationspostgebouw was designed by Chief Government Architect G.C. Bremer, in 1939 and the 30,000-square-metre building is of great historical, architectural and urban importance in Dutch heritage. It’s pale brick façade with curved forms is a prominent landmark along the train tracks towards the city of The Hague.
As the building is a national monument, interventions were limited. One of the key interventions by KCAP is the insertion of vides, allowing more daylight into the workspace.
Irma van Oort, partner at KCAP: "The atrium, surrounded by cascading floors and traversed by bridges and stairs, can be read as a metaphor for the conveyor belts and sorting machines that used to deliver mail directly from the station."
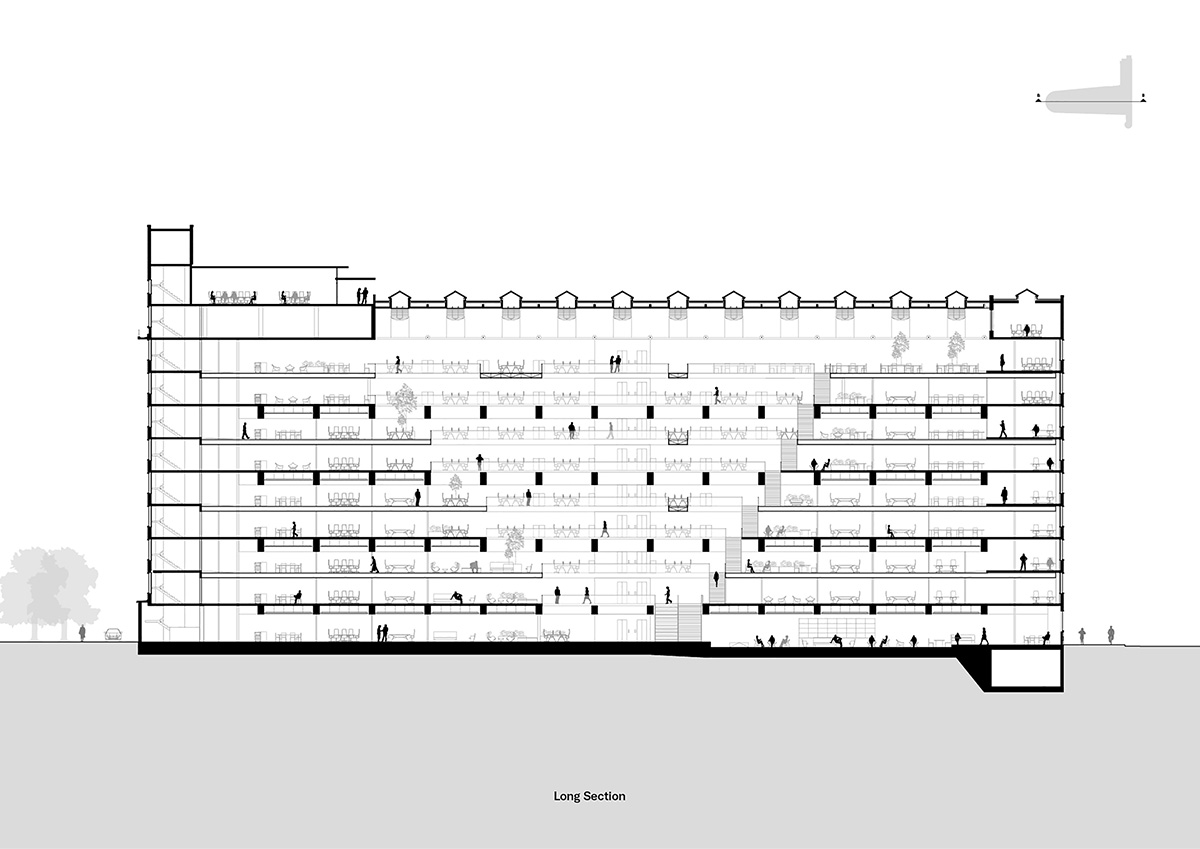
Long section
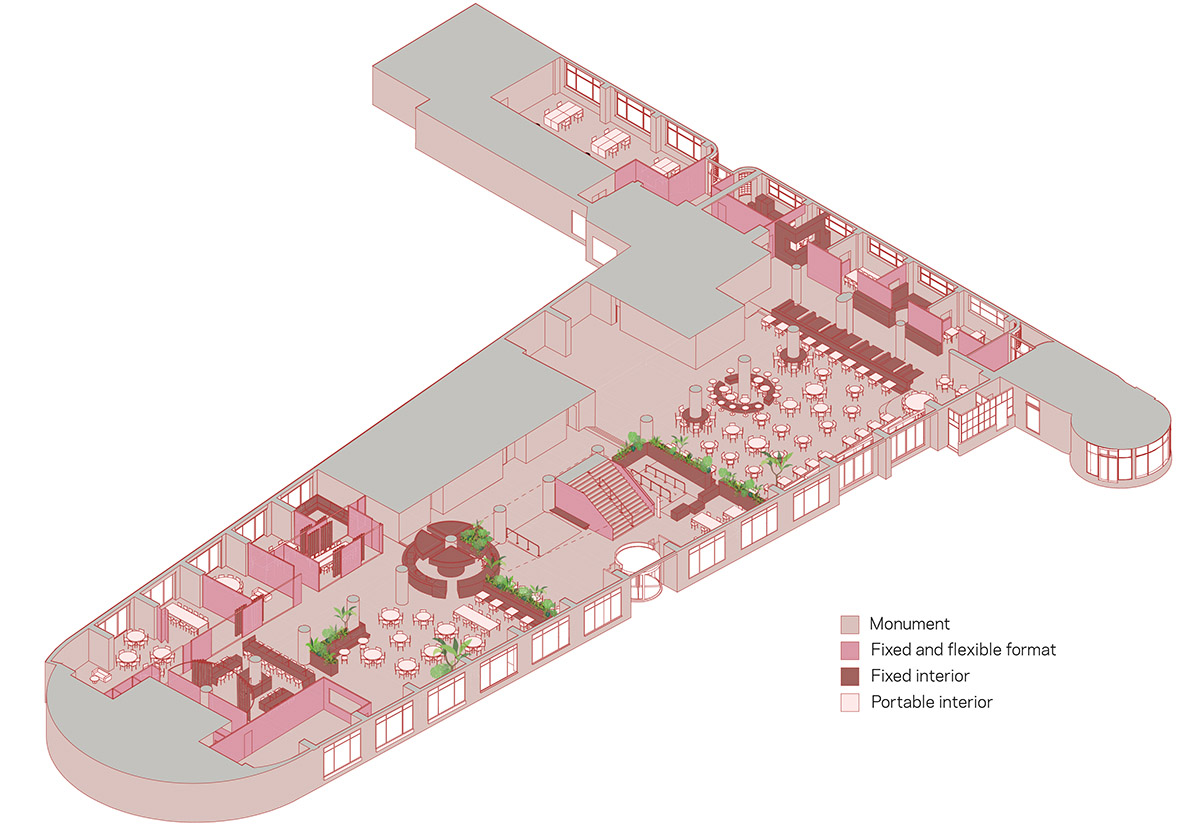
Diagram
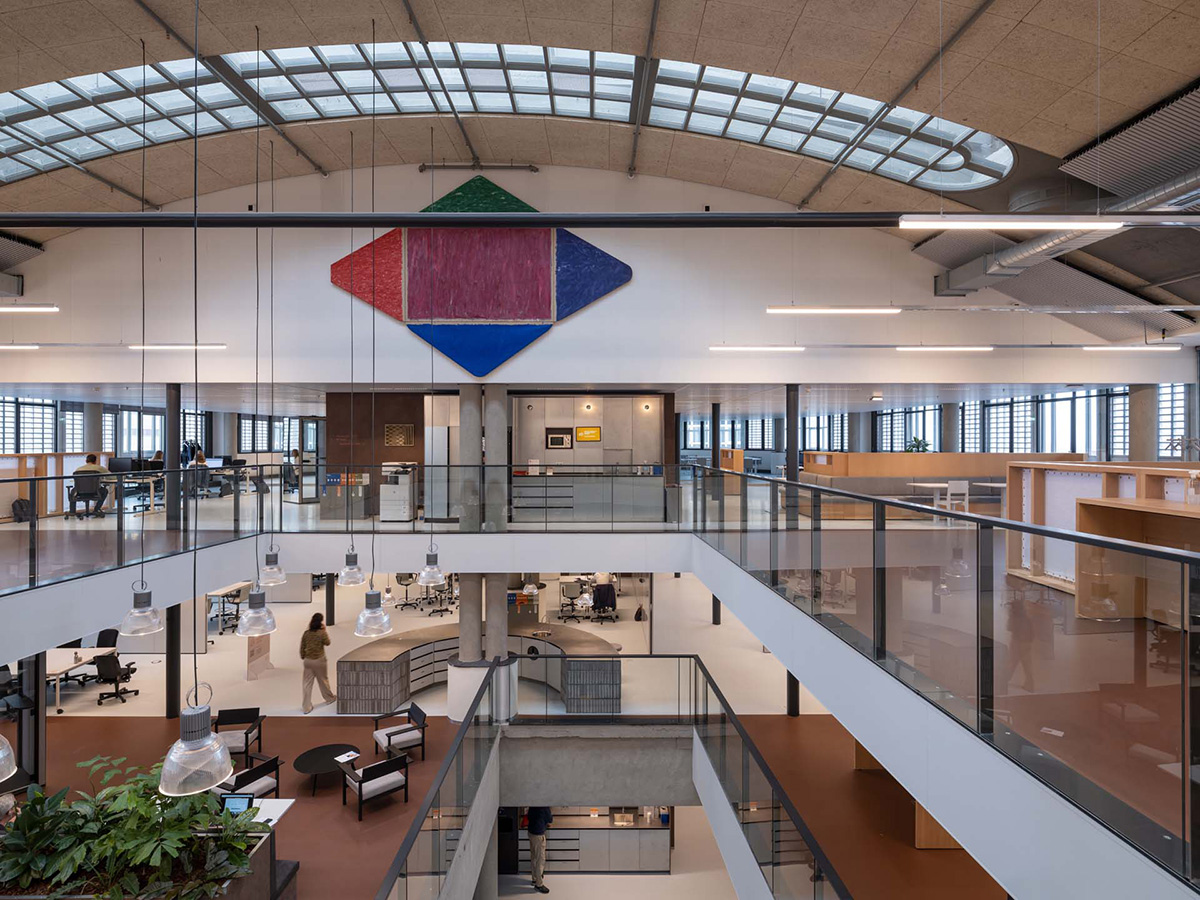
Another key aspect of the transformation is the preservation of the main loadbearing structure, as the building is one of the first examples of the use of prefab columns worldwide. The monumental façade was also considered a key aspect of preservation and in order to design according to WELL, BREEAM and be certified with energy label A, a glass ‘second skin’ was placed on the inside of the building.
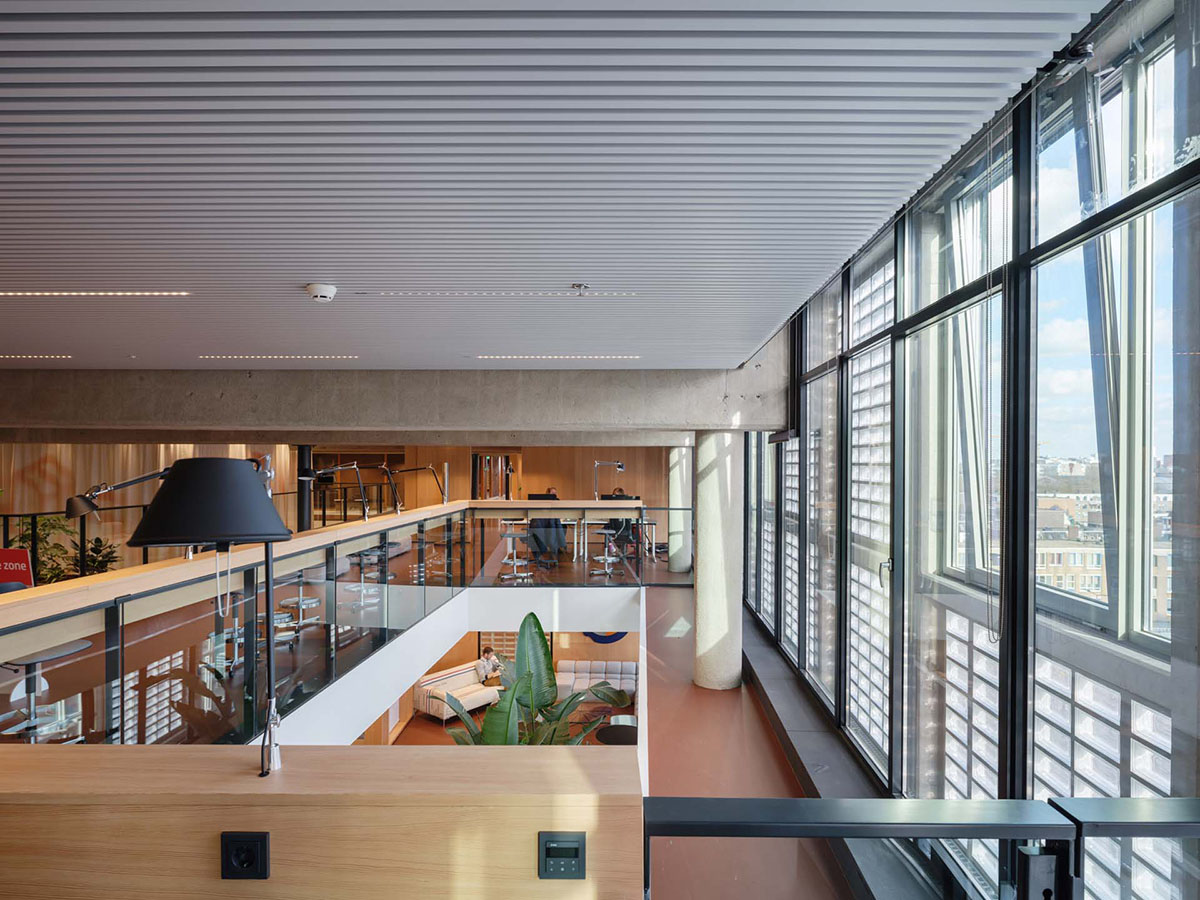
"The spatial layout and atmosphere of the monumental building are unique: the glass blocks facade, the deep floor areas and the powerful structural features. Together with KCAP's bold intervention to open up the concrete floors, these qualities have been leading in the mapping of the interior’s different areas," said Chantal Vos, associate partner at Kraaijvanger Architects.
She continues: "Our environment has a major impact on how we learn, work and live, think and feel. Many offices are too closed and isolated or completely open and too exposed. A good workspace is all about balance, an environment where people feel at home."
"The result is a powerful collaboration of constructive expression, a unique mix in which the monument and its interior enhance each other. Together, they form a singular visual language that appeals to people of all ages," said Chantal Vos.
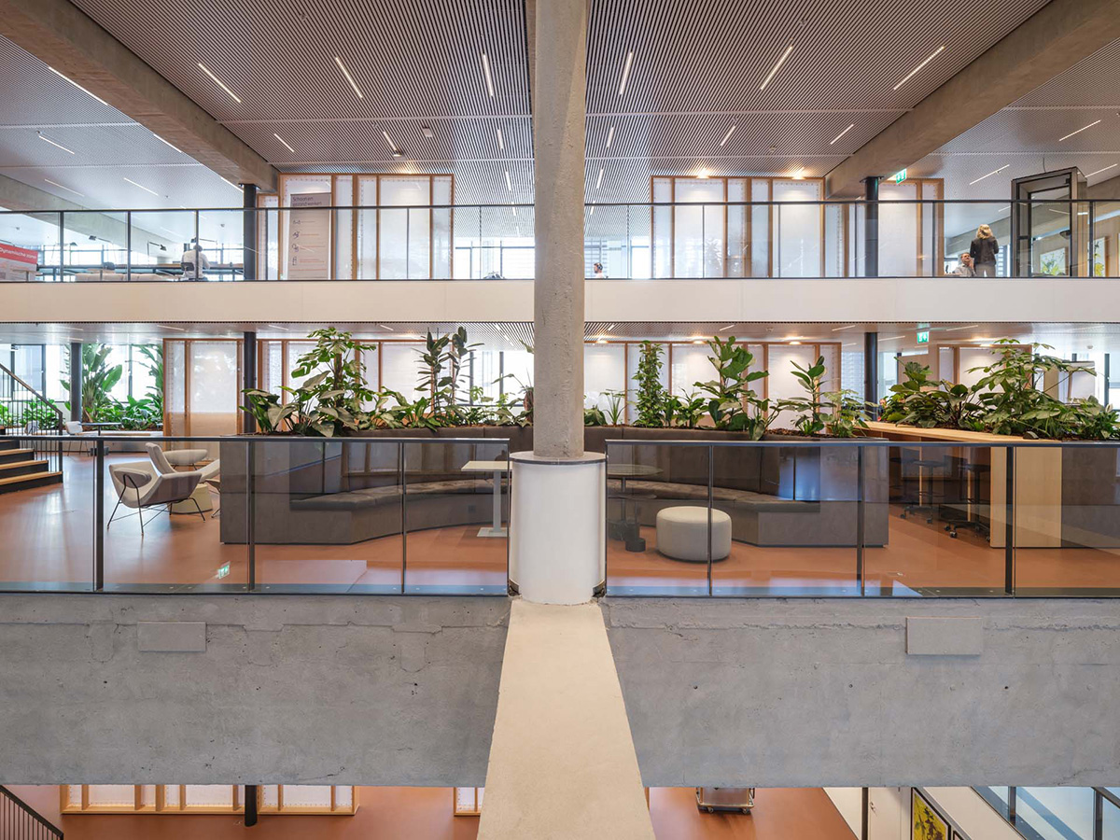
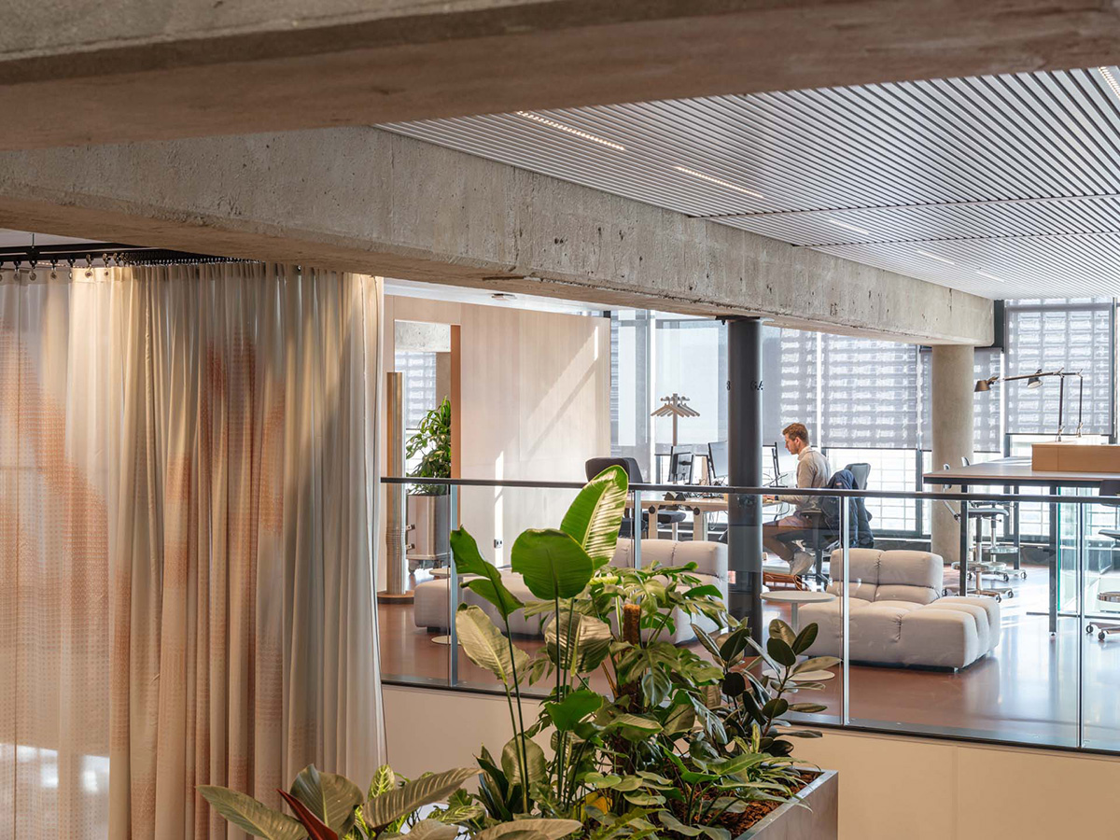
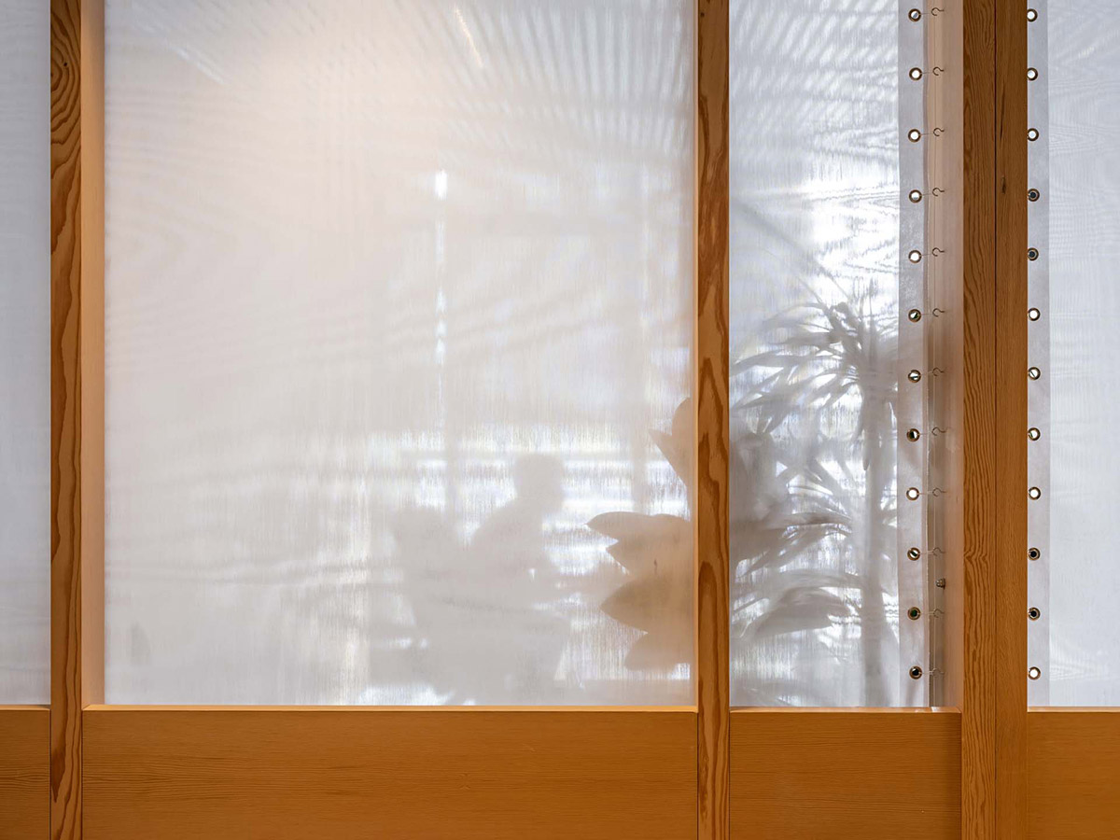
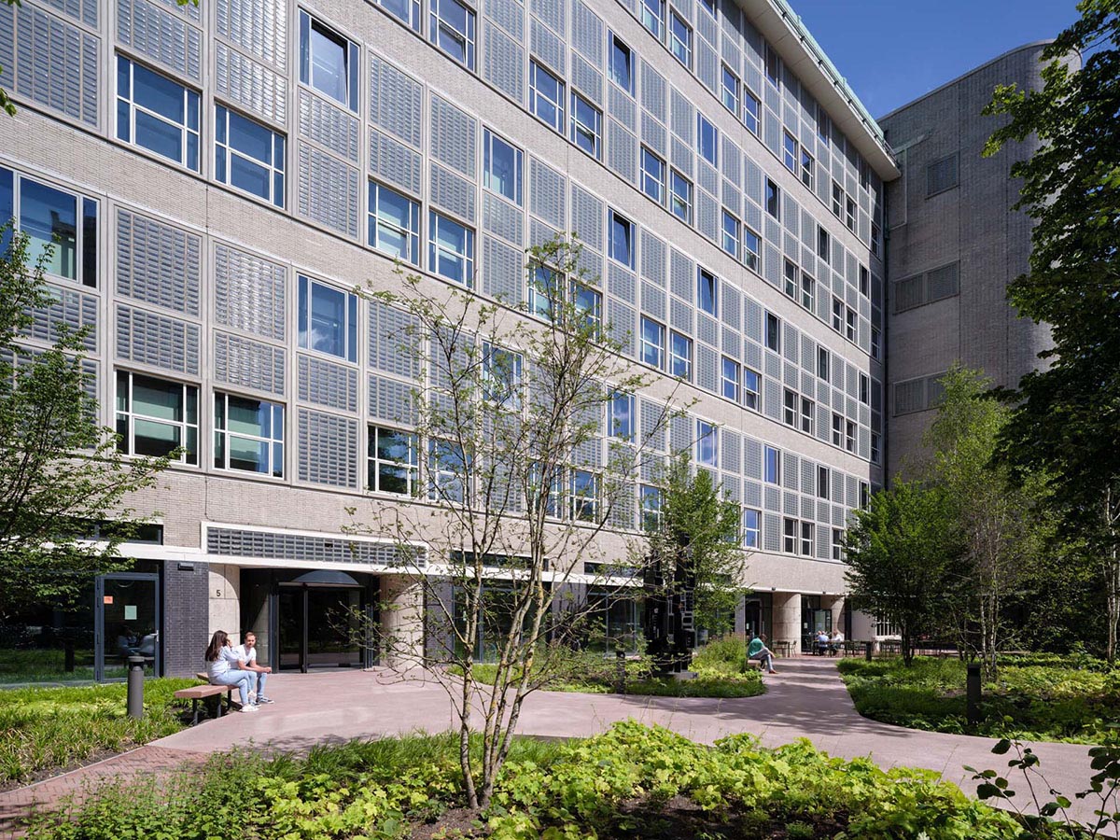
Project information
Location: The Hague, the Netherlands
Client KCAP: LIFE, SENS real estate
Client Kraaijvanger Architects: LIFE, PostNL
Year: 2018 - 2022
Status: Realised
Program: 30.000 m2 renovation and transformation of a national monument into a multifunctional office building as headquarters for PostNL with rentable spaces for other users, hospitality, Community Centre, co-working spaces and informal meeting places
Architect: KCAP
Interior Architect: Kraaijvanger Architects
Collaborators: J.P. van Eesteren / BESIX (construction), Unica (installations), Traject (management and sustainability), Coors (interior construction), DELVA Landscape Architecture & Urbanism (landscape)
Photography © Ossip van Duivenbode.
Drawings © KCAP + Kraaijvanger Architects.
All images are courtesy of KCAP.
> via KCAP
