Submitted by Franklin Yemeli
The new headquarters of Orange Village in Abidjan, Côte d'Ivoire by Koffi & Diabaté Architects
Cote d Ivoire Architecture News - Jul 07, 2022 - 15:04 6680 views
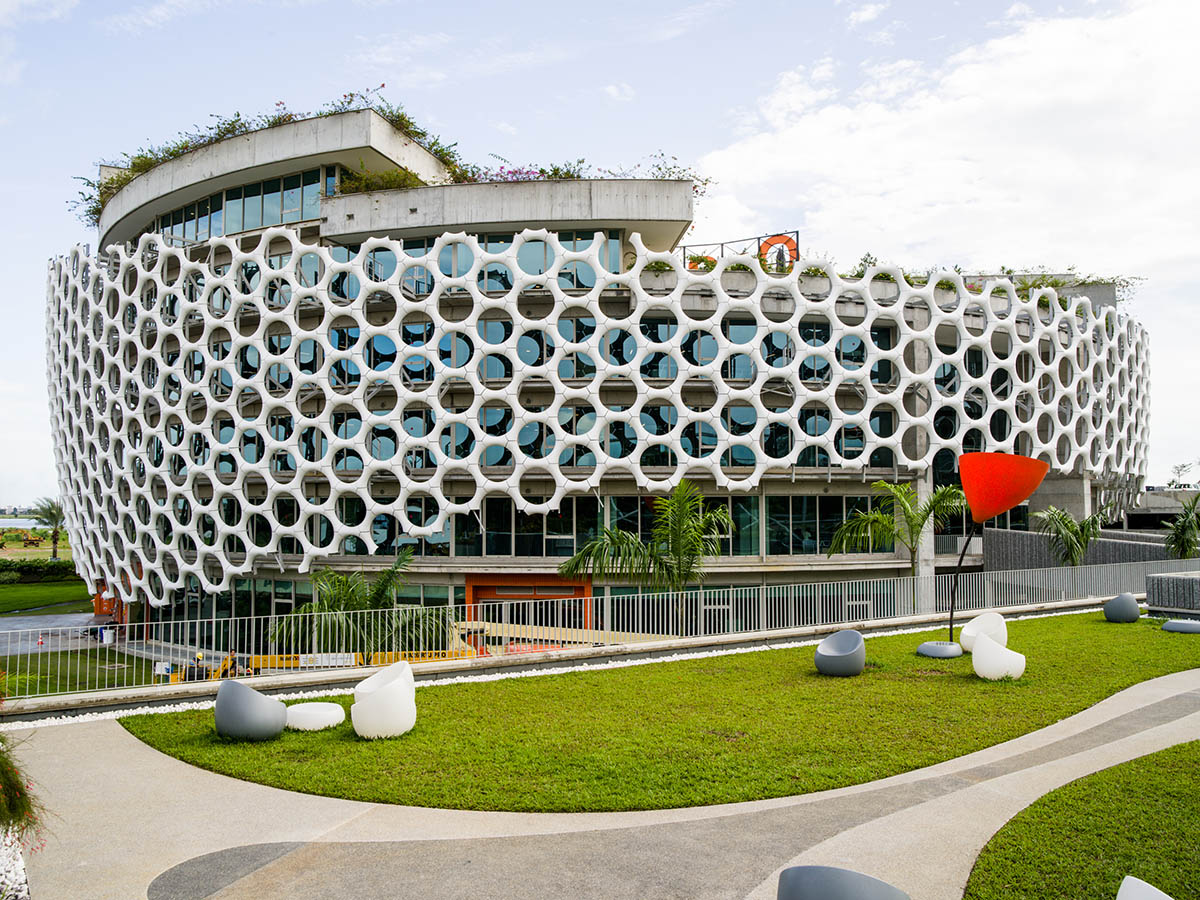
Created in 2001, Koffi & Diabaté Architects is structured around its two partners and a team of 45 people who firmly believe that the notions of sharing and exchange are the foundation of open-mindedness. The office works on a wide range of projects, from residences to corporate offices, including housing developments and real estate programs, in Côte d'Ivoire and West Africa.
The partners' goal is to construct modern, quality buildings, while taking into account the lifestyle and cultural identity of their clients.
Winner of the project design competition for the construction of the new Orange Côte d'Ivoire headquarters in Abidjan, Koffi & Diabaté Architects has been appointed as the project manager.
The designed project is a new generation office building with a high environmental quality approach, which combines flexible and efficient office space with generous circulation areas, real places of life and collaborative work.
An original architectural design coherent with the function and environment of the project
Drone photo
Through an architectural approach anchored in sustainability, the architects have designed an imposing building with a futuristic style on 7 levels in the form of rings of 68 meters in diameter. With a double skin with thermal and aesthetic functions, the new Orange Côte d'Ivoire headquarters is immediately innovative in its shape, suggestive of a golf ball, a subtle reminder of the famous Riviera playground.
In the continuity of the neighboring vegetal axis, the building opens up on the lagoon's edge in an architecture that aims to materialize the group's dynamics and offer, while enhancing the local know-how.
More than a workplace, the challenge for Koffi & Diabaté was to create a building designed as a place of exchange and creativity. Reflecting the DNA of the group, the ambition of this project was indeed to assert the leadership position of Orange through an innovative and timeless headquarters that would match its ambitions in West Africa.
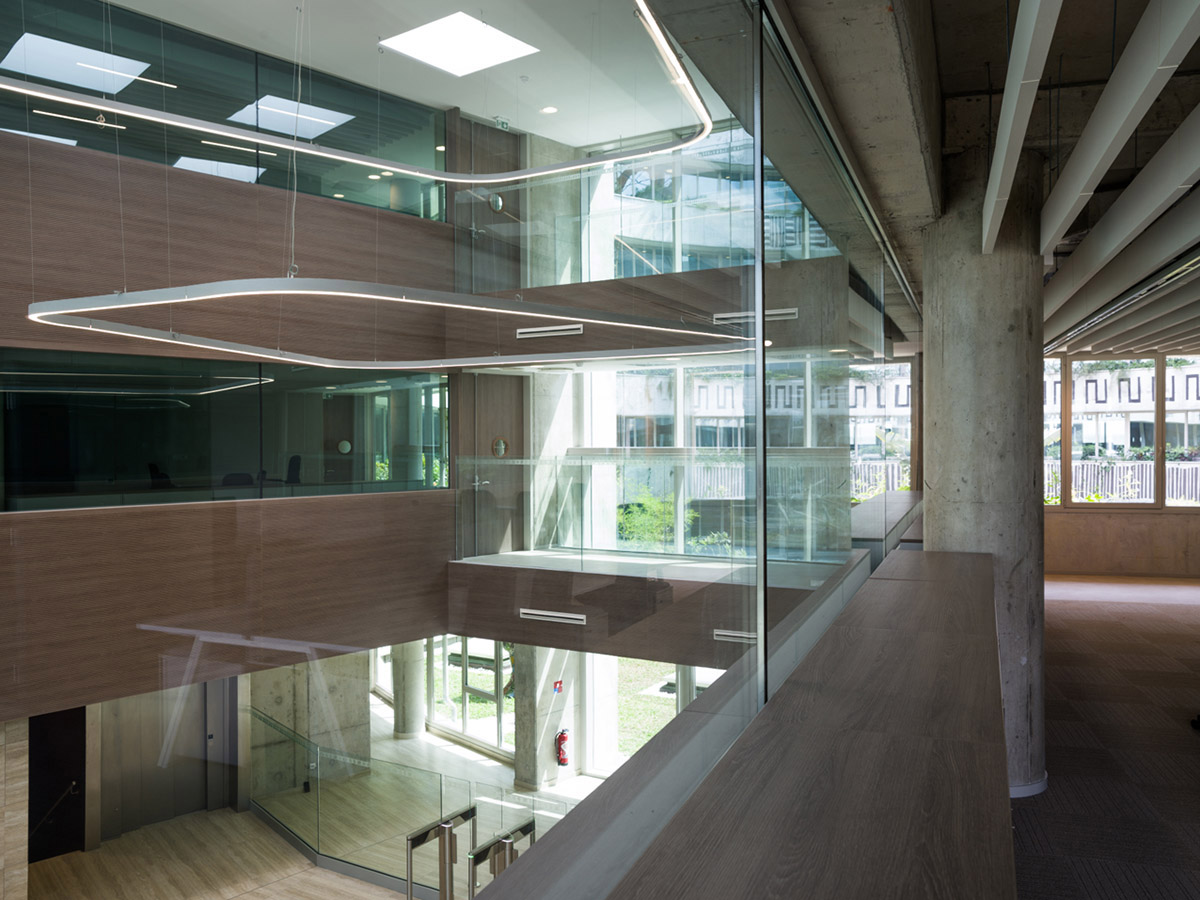
Atrium
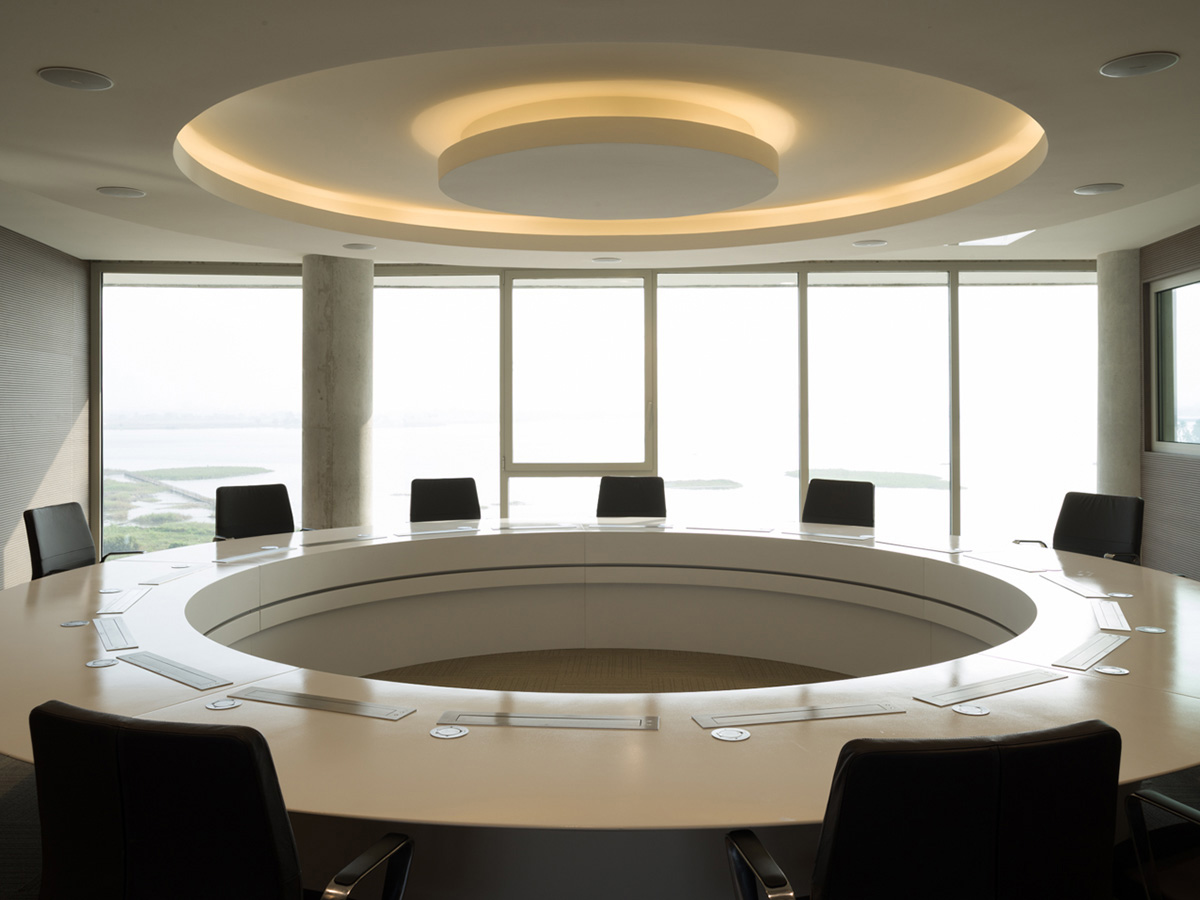 Board meeting room
Board meeting room
From the entrance, the atrium opens onto the central patio, which serves as an immediate landmark for visitors and provides natural light to the entire building.
The garden-level house hosts the conference center, shared meeting and training rooms, local support functions, the restaurant and the gym.
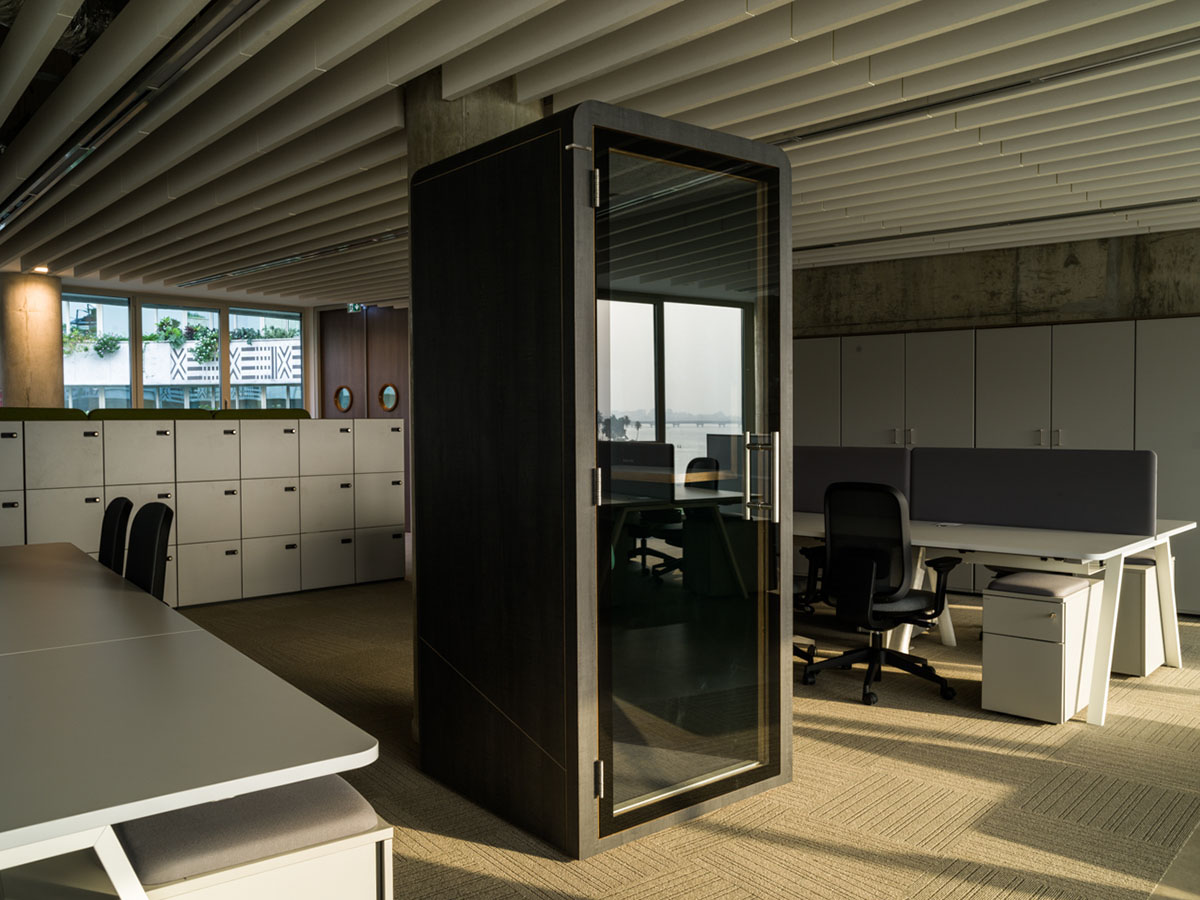
Isolated cabin - Office floor
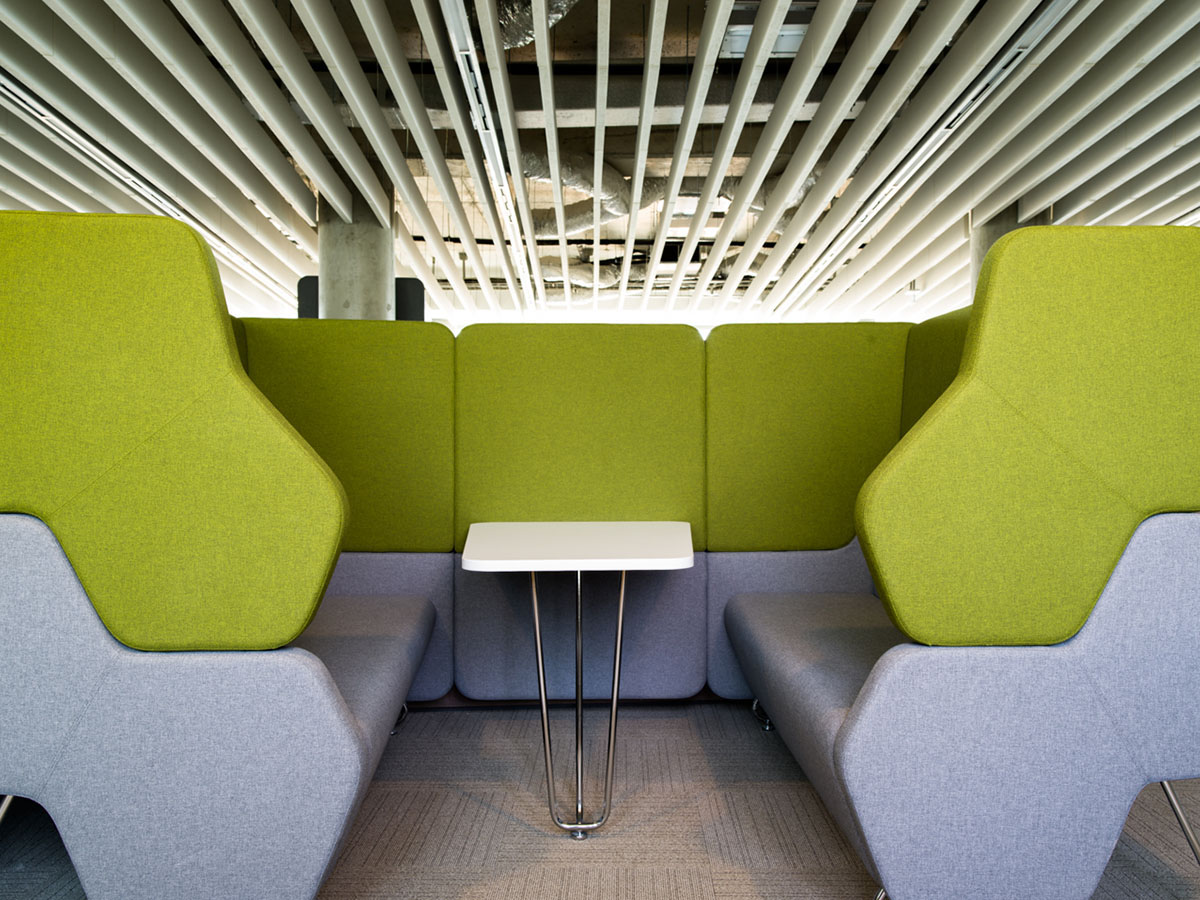 Meeting space
Meeting space
On the upper floors, workspaces are divided between individual offices, small meeting rooms, and large coworking spaces (with areas for isolation in small groups or individual cubicles).
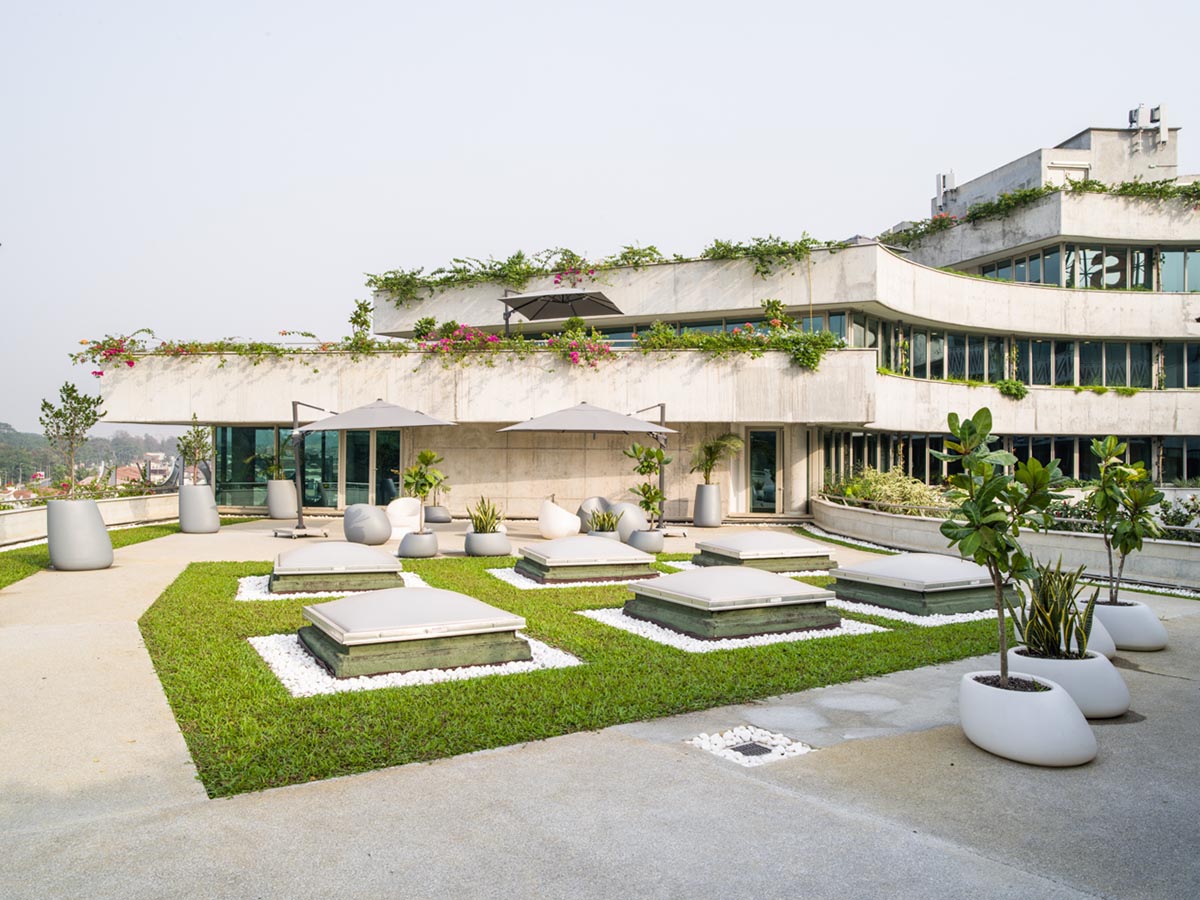
From level 4, each floor is equipped with outdoor spaces that allow employees to enjoy the majestic panorama while working or relaxing in the open air.
The top floor of the headquarters, with a breathtaking view of the lagoon shore, houses the offices of the top management.
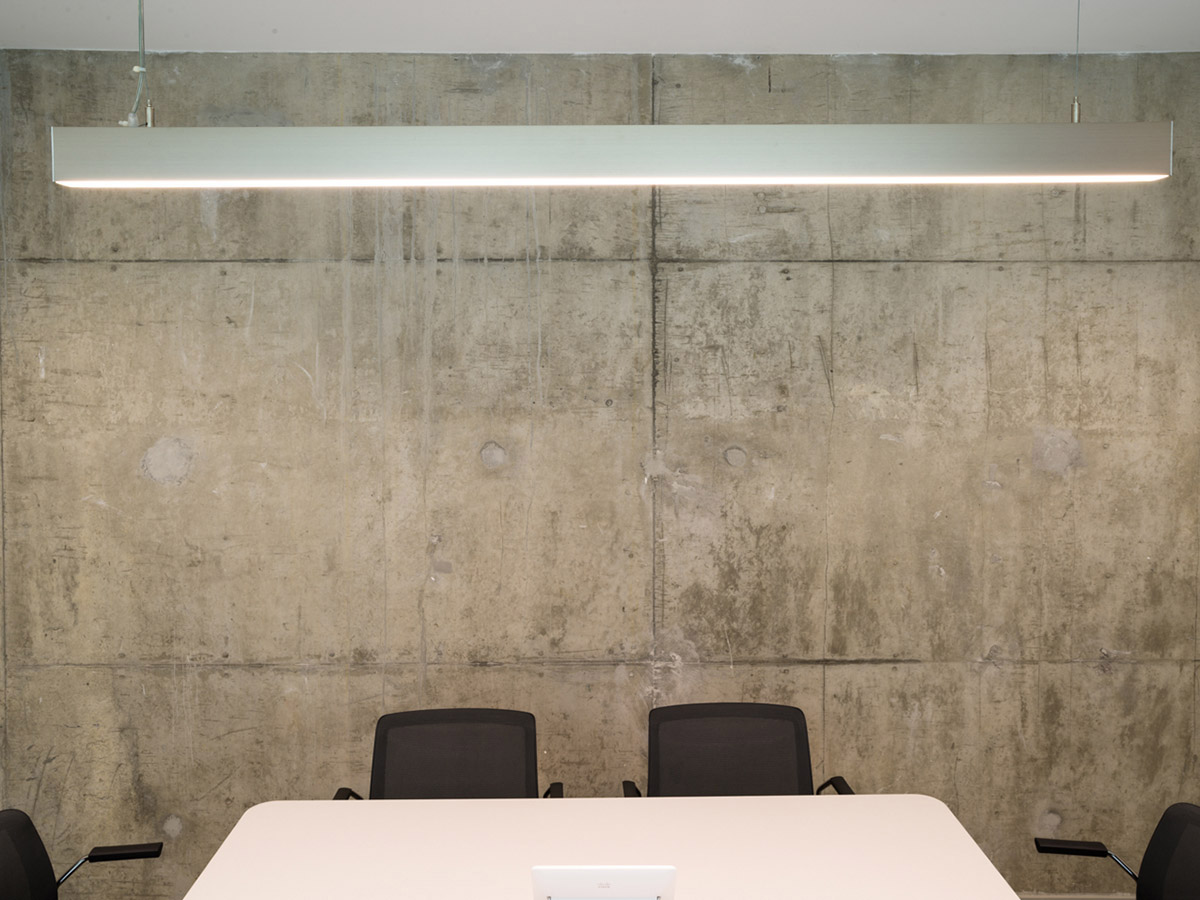
Row concreet wall - meeting room
The quality of the concrete walls led the architects to directly expose the rough-cast concrete structure. The use of concrete in its materiality thus brings a minimalist touch highlighting the duality of the building's language, a subtle discourse between authenticity and hyper-connectivity.
Taking into account the local culture
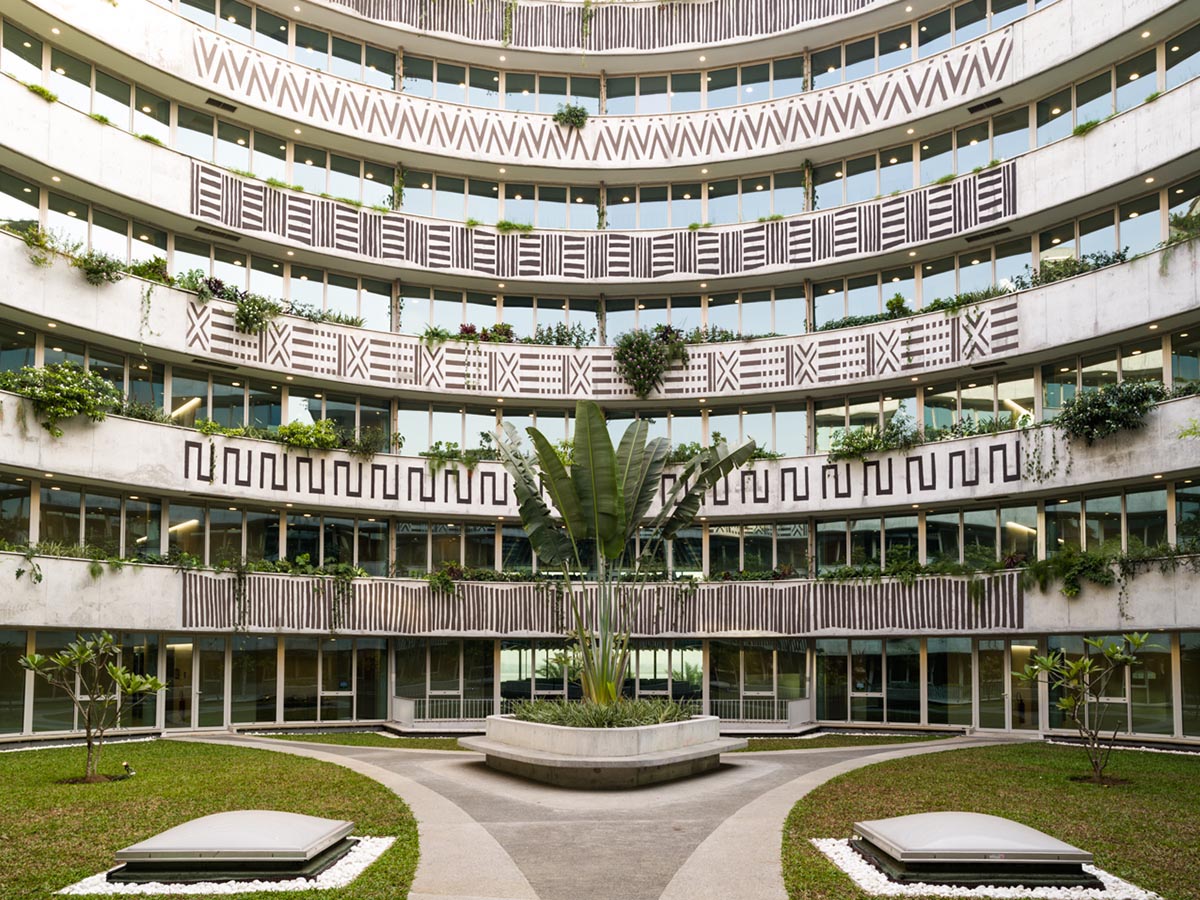
With the desire to produce a project with a strong local accent, graphics inspired by Bogolan motifs adorn the interior façade, which is dotted with vegetation. In support of the local art market, a selection of artworks was chosen to decorate the walls of the VIP lounges and the top management offices.
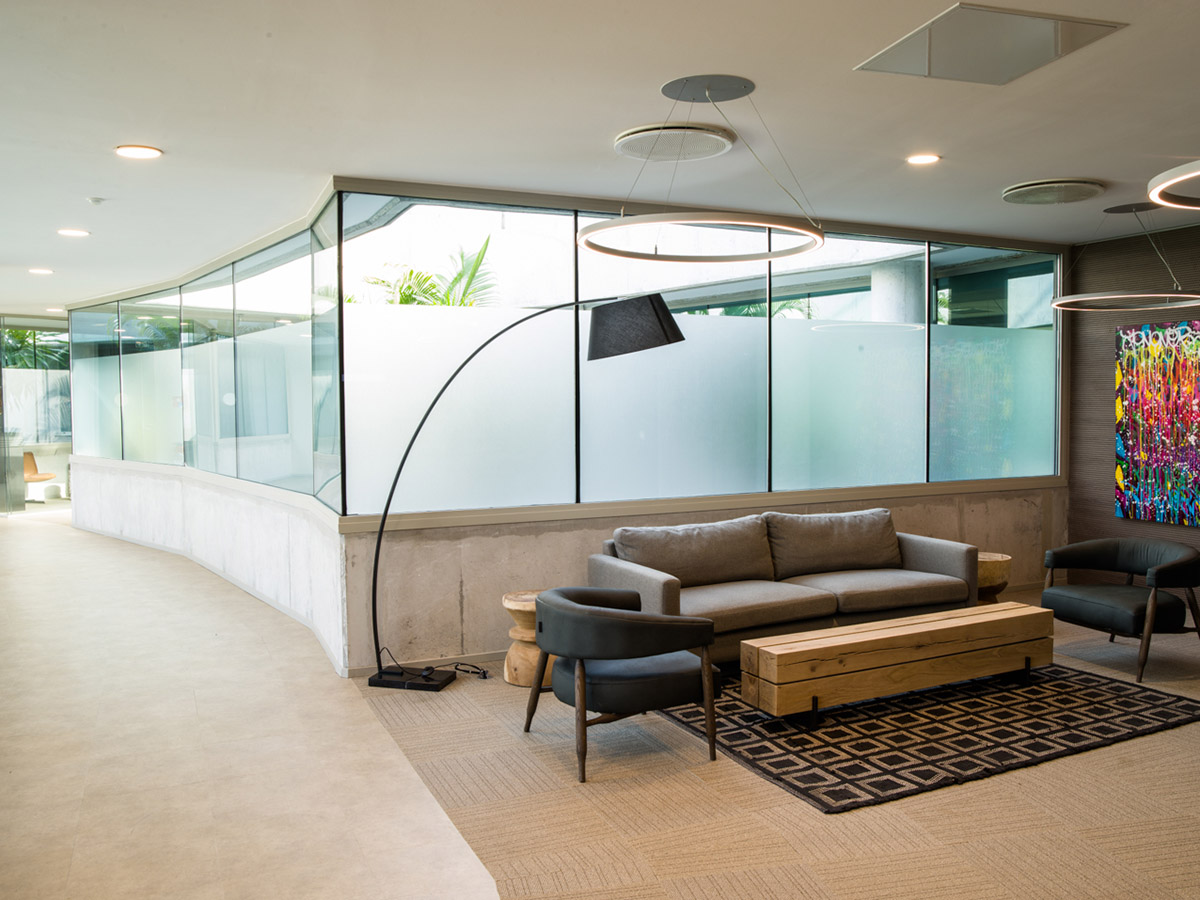
CEO Office - Waiting room
Similarly, identity symbols referring to the different regions and cultural groups of Côte d'Ivoire were integrated into the signage of the 7 levels.
An integration in the territory combining monumentality and subtlety
Drone photo
Orange Village has been designed to shine in the urban landscape of Abidjan, becoming a reference building that structures, organizes and highlights the master plan of the urban park of the residential district of Rivera Golf.
Its variable and tiered levels are integrated into the urban planning regulations. Thus, the two-story building on the main entrance gradually rises to reach a five-story level on the lagoon side.
The extensive planting of the roofs and fences also contributes to the assimilation of the project as a whole and minimizes the impact of the building on its environment.
A strong environmental ambition
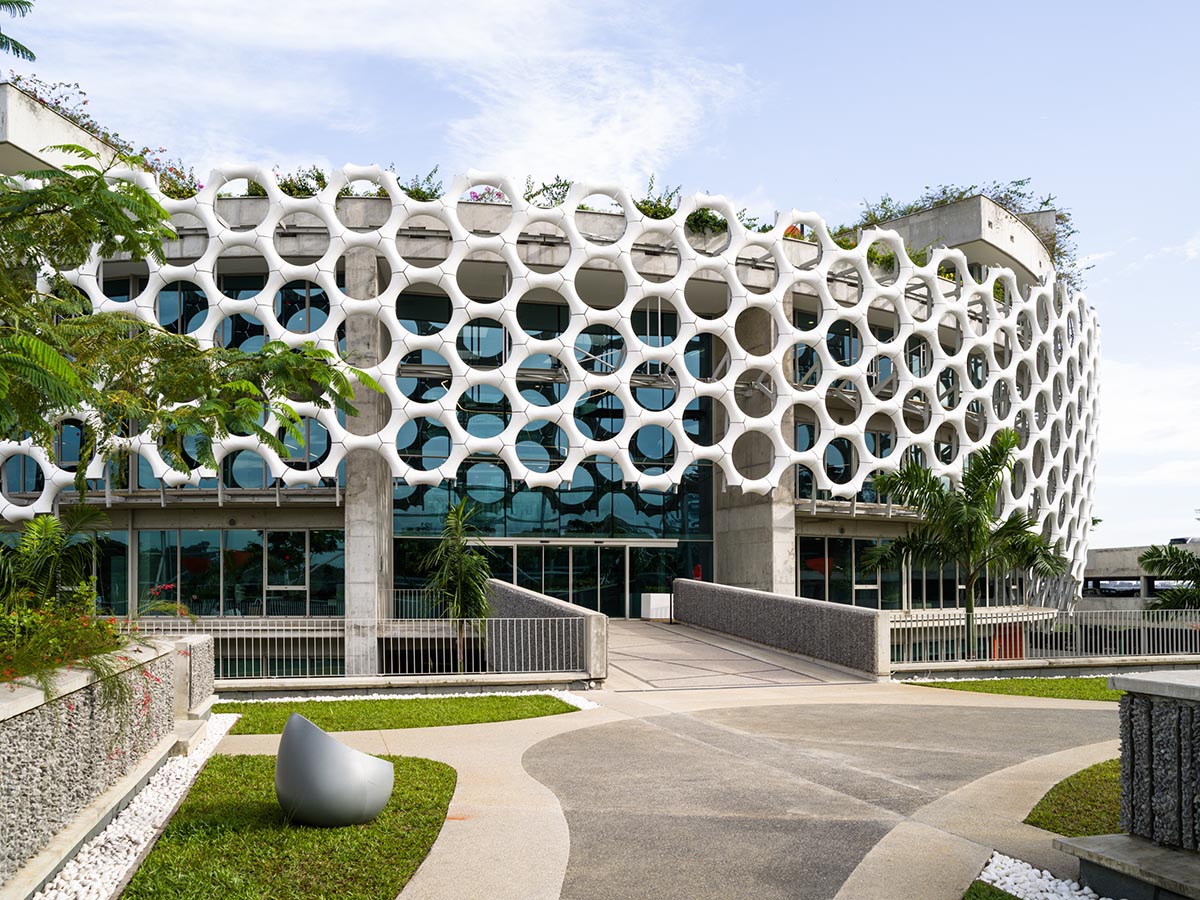
The approach of this project is part of a real energetic and environmental strategy, with the priority of reducing energy consumption. The concern for the durability of the structures is reflected in the nature of the chosen materials for the most exposed structures on the façade.
A sophisticated 40,000-square-metre double skin, consisting of 4,000 pieces, provides passive protection from direct sunlight and limits the amount of heat coming in from outside.
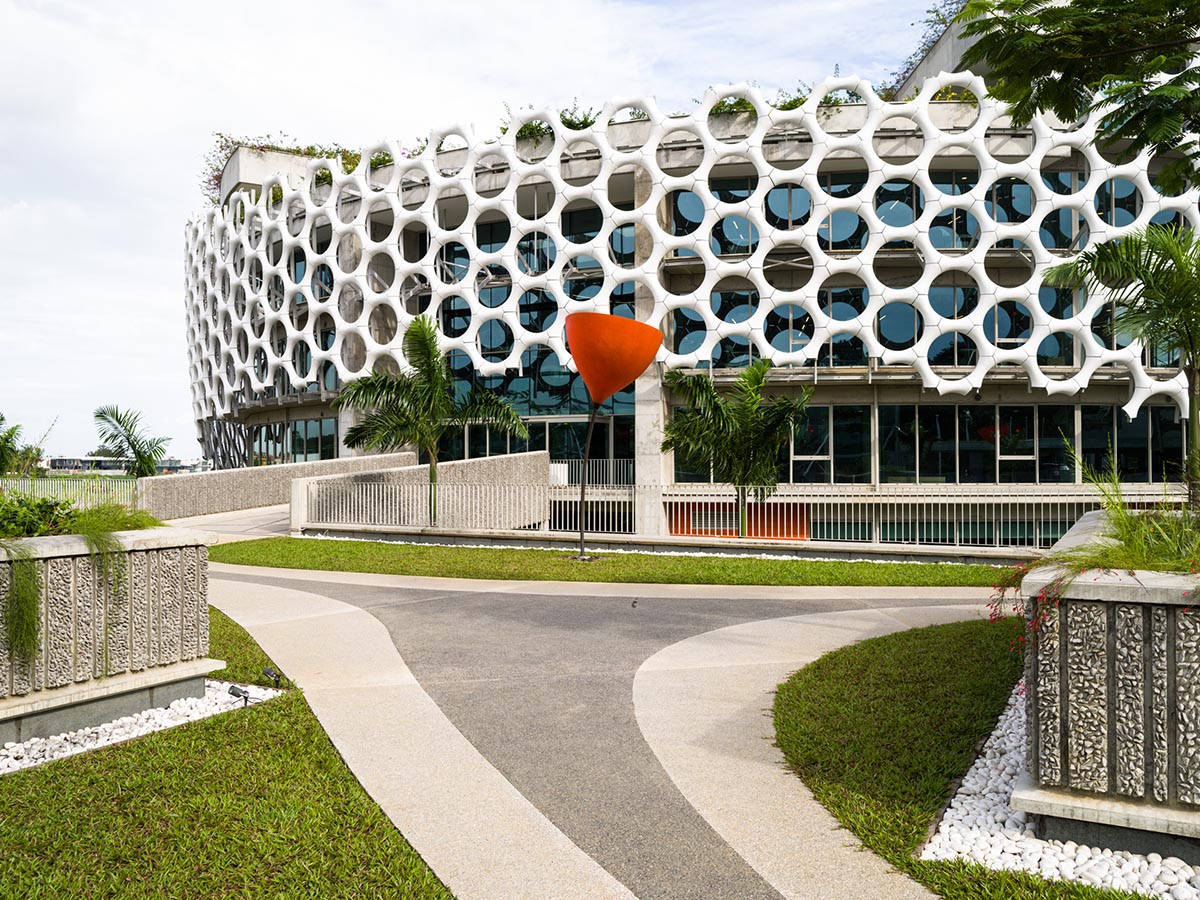
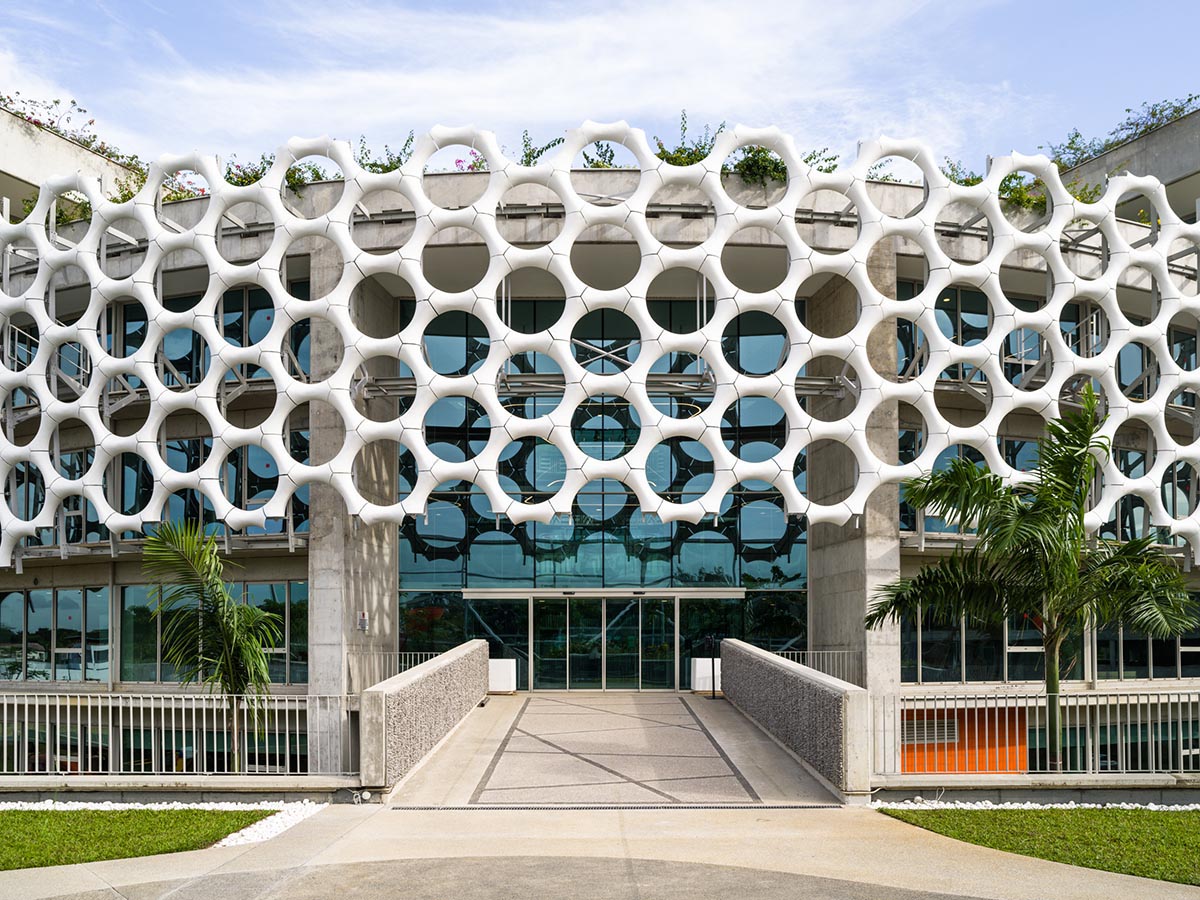
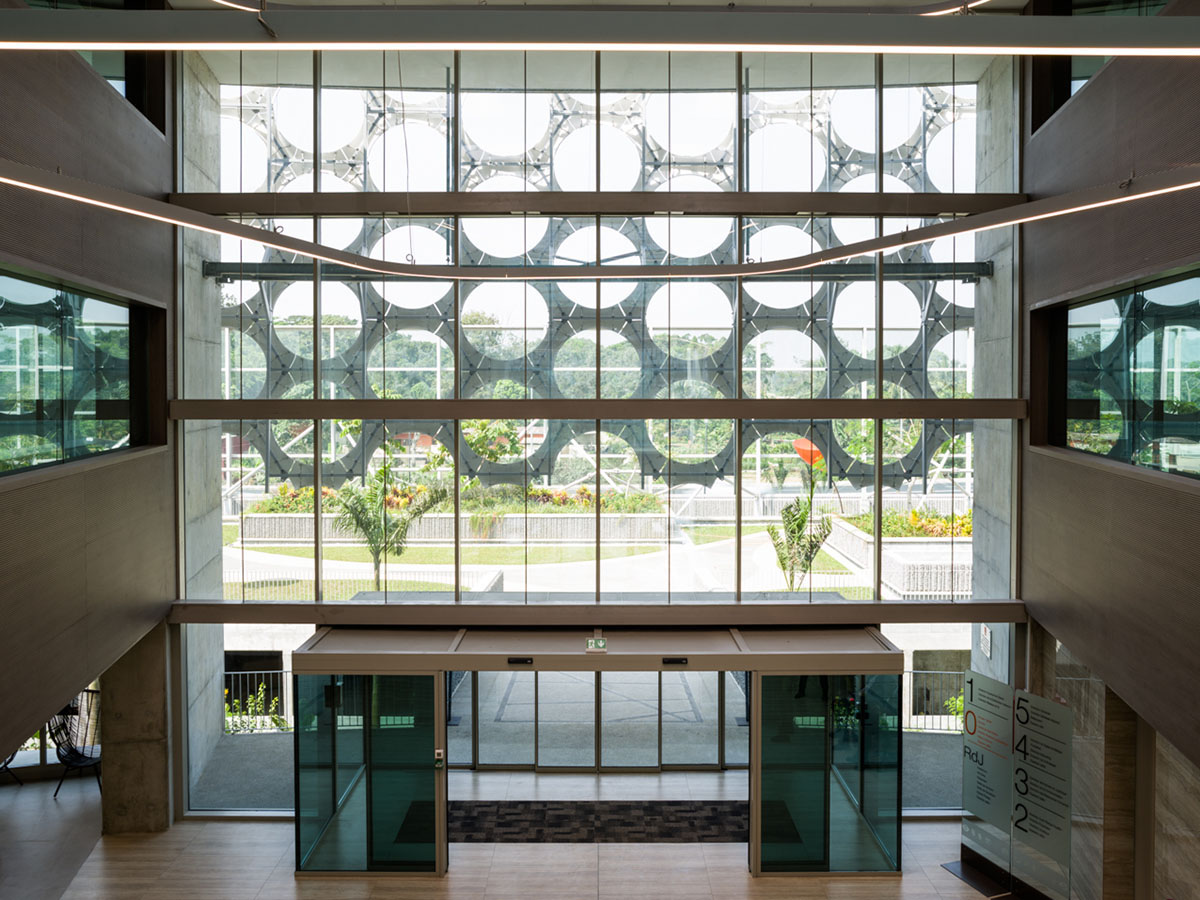
Atrium
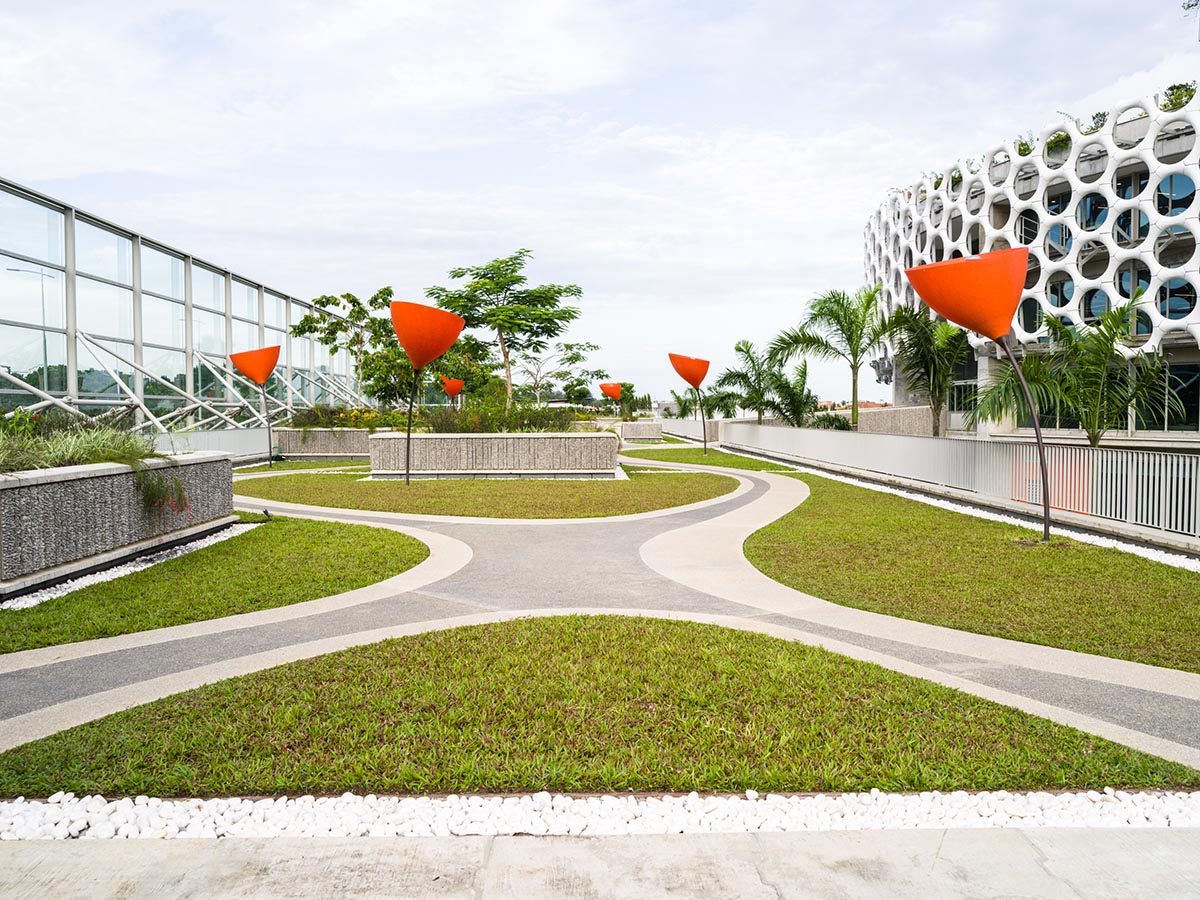
The headquarters building is the first part of the Orange Village project, a complex that will integrate, in the long term, an urban park: a multifunctional, green and open public space, integrating playgrounds and relaxation areas, with the vocation to foster the notions of "sport, health and good living" for the inhabitants of the Riviera Golf.
The choice of BIM to design an innovative project
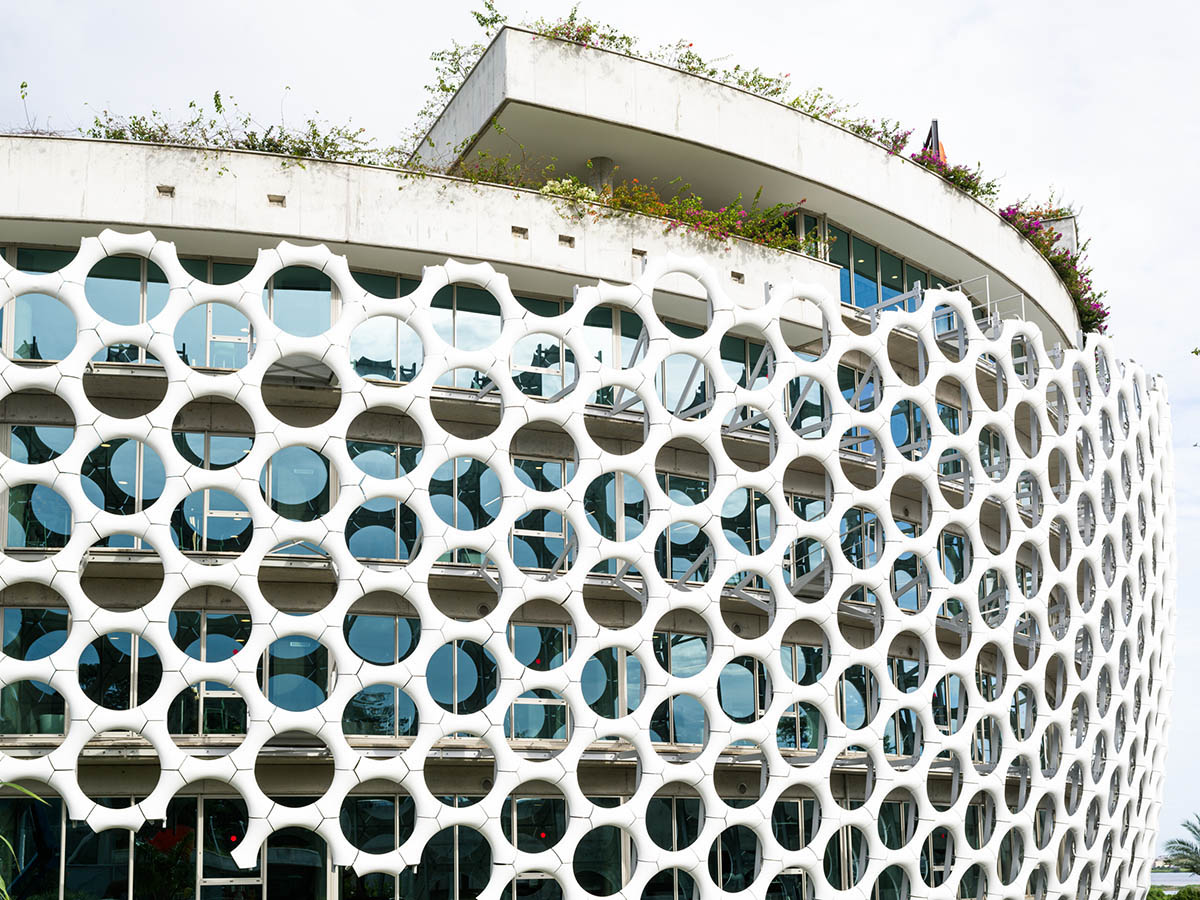
The Orange Côte d'Ivoire headquarters project was developed using a new working method: the "Building Information Management" or "BIM" system. This is a method implemented to organize the information of the work, projected in the form of a digital model.
With this system of full modeling of buildings, and usable throughout their life, the project of the headquarters of Orange Côte d'Ivoire has been delivered with its digital model. This model will be used during the operating phase to simplify the maintenance of the project by the client.
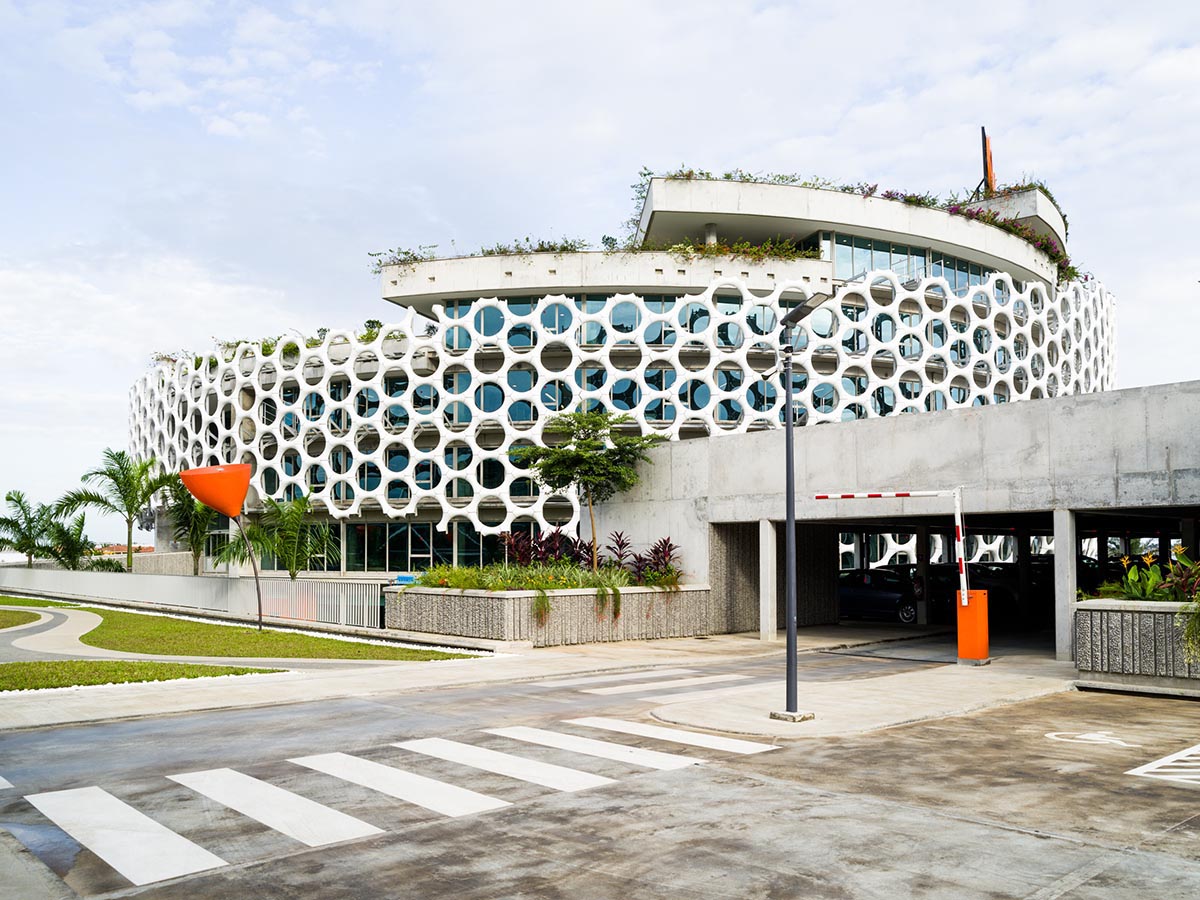
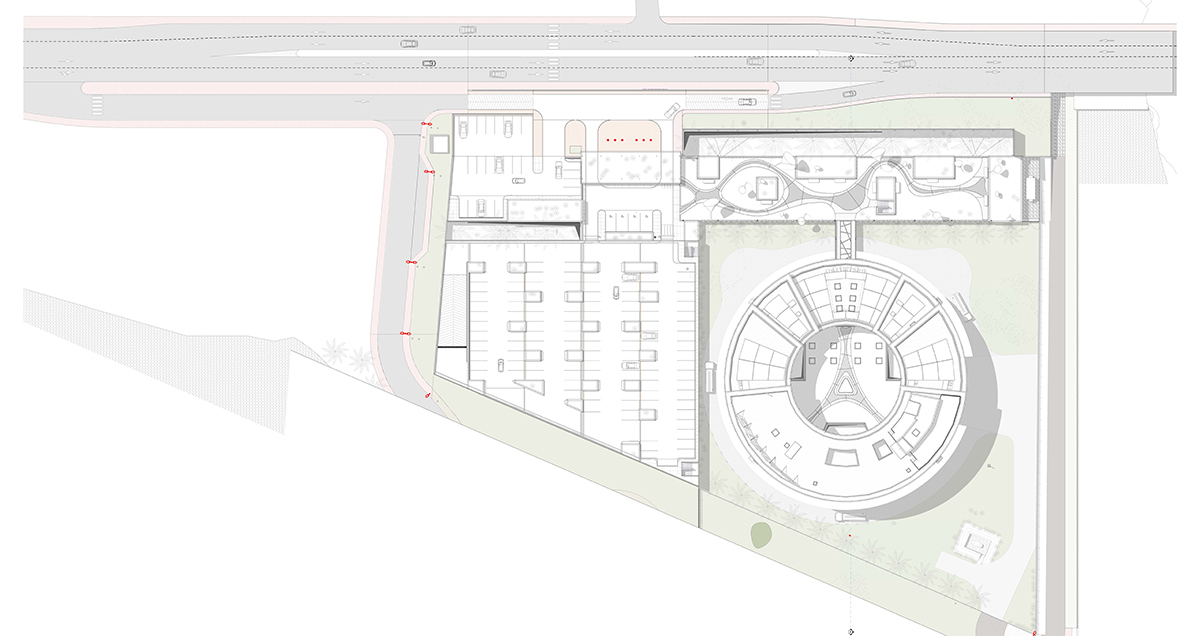
Site plan
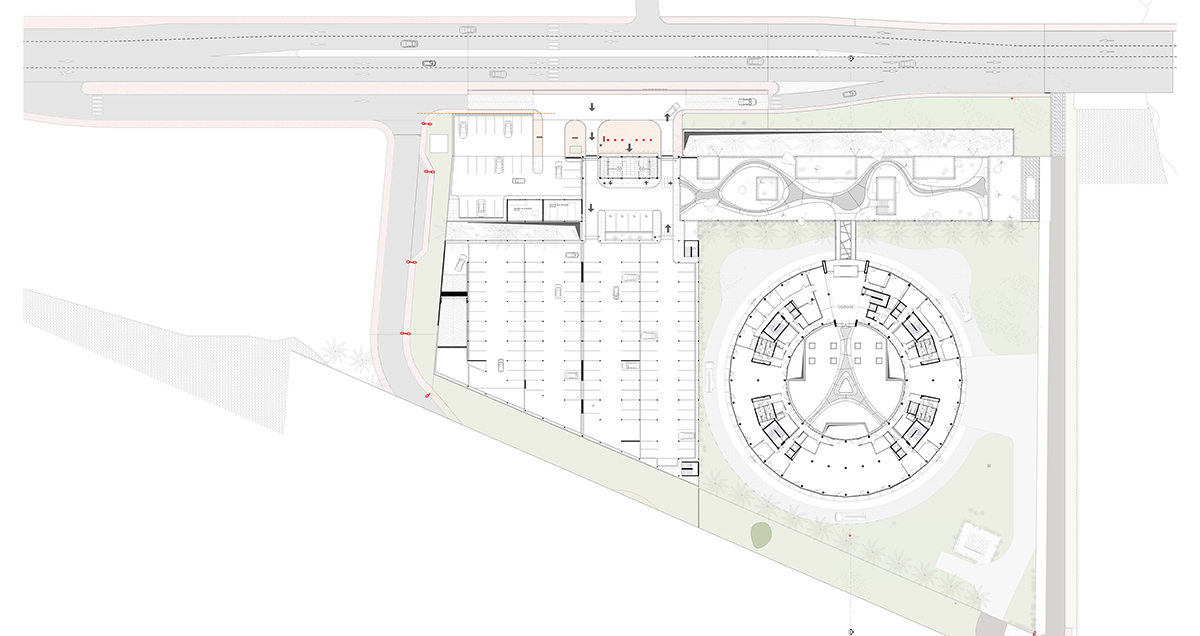
Ground Floor Plan
 Auditorium
Auditorium
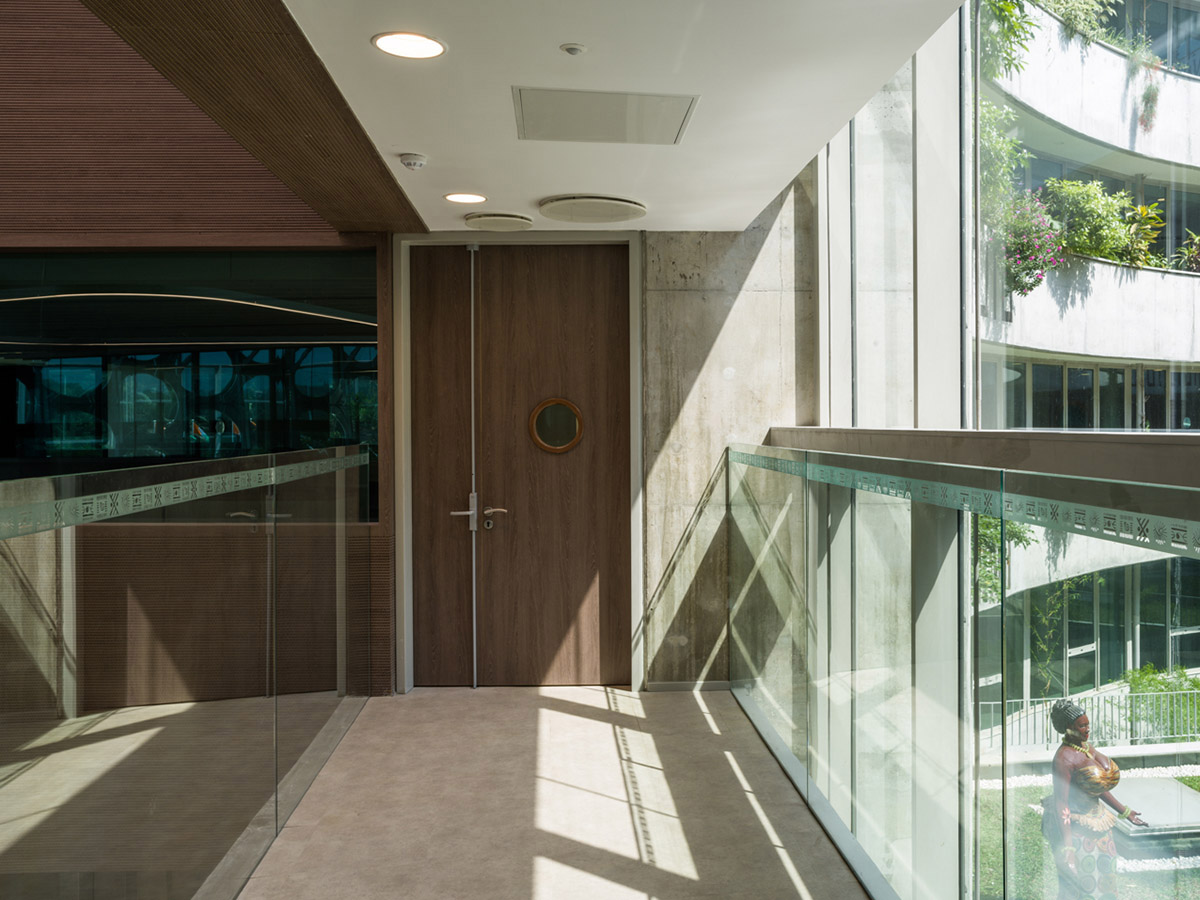
Circulation
Project facts
Project name: Orange Côte d'Ivoire Headquarters
Architects: Koffi & Diabaté Architectes
Location: Abidjan, Riviera Golf, Côte d'Ivoire, West Africa
Surface area of the plot: 18, 181 m²
350 parking places: 10, 367 m²
Planted areas: 9972 m²
Headquarters building: 1814 m² floor space
Offices: 14440 m²
Workforce: over 900 people
Completion: January 2022
All indoor and outdoor images © François-Xavier Gbré.
All drone photos and drawings © Koffi & Diabaté Architectes.
> via Koffi & Diabaté Architectes
BIM double skin green building high environmental quality Koffi & Diabaté Architects office building passive protection
