Submitted by WA Contents
BIG wraps Hungarian Natural History Museum with overlapping landscaped ribbons
Hungary Architecture News - Apr 03, 2025 - 13:16 2277 views
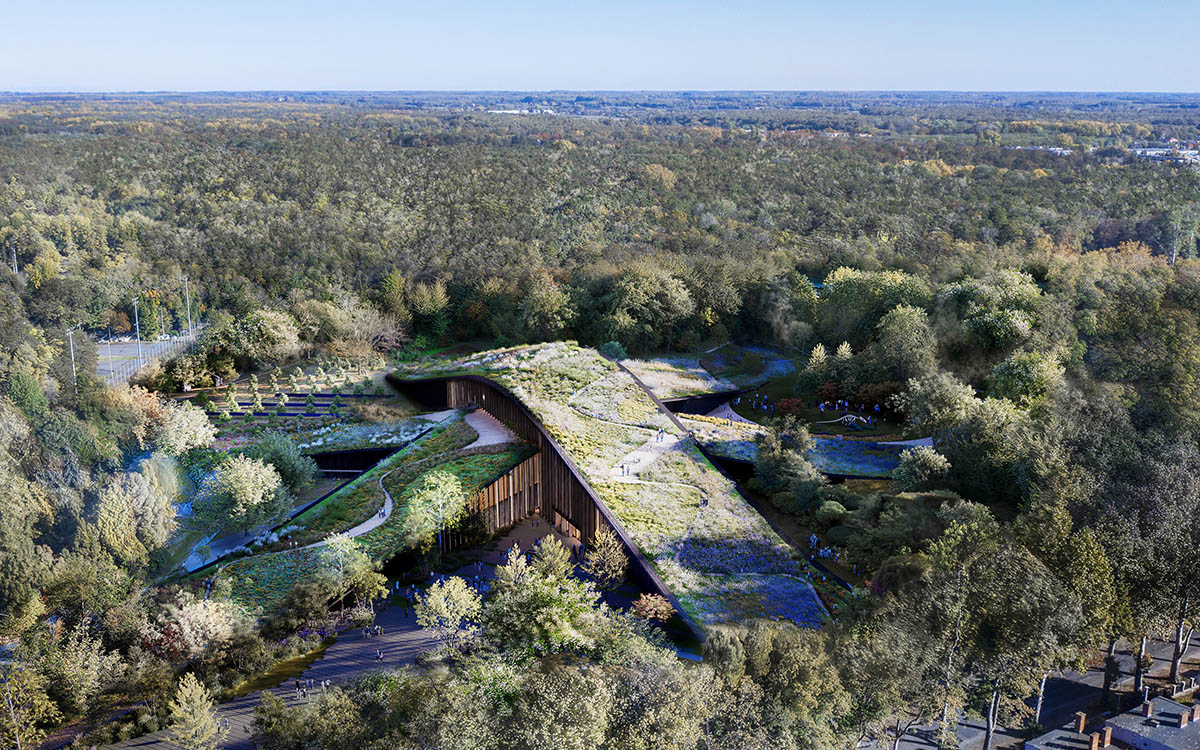
BIG has revealed the design for a new Hungarian Natural History Museum in Debrecen, Hungary’s second-largest city. The museum will feature interwoven landscaped ribbons, designed as a new public and scientific destination.
Situated within the age-old Great Forest in the city's northern sector, the 23,000-square-metre museum features three interlaced landscaped ribbons that ascend from the forest floor to create a new public and scientific hub.
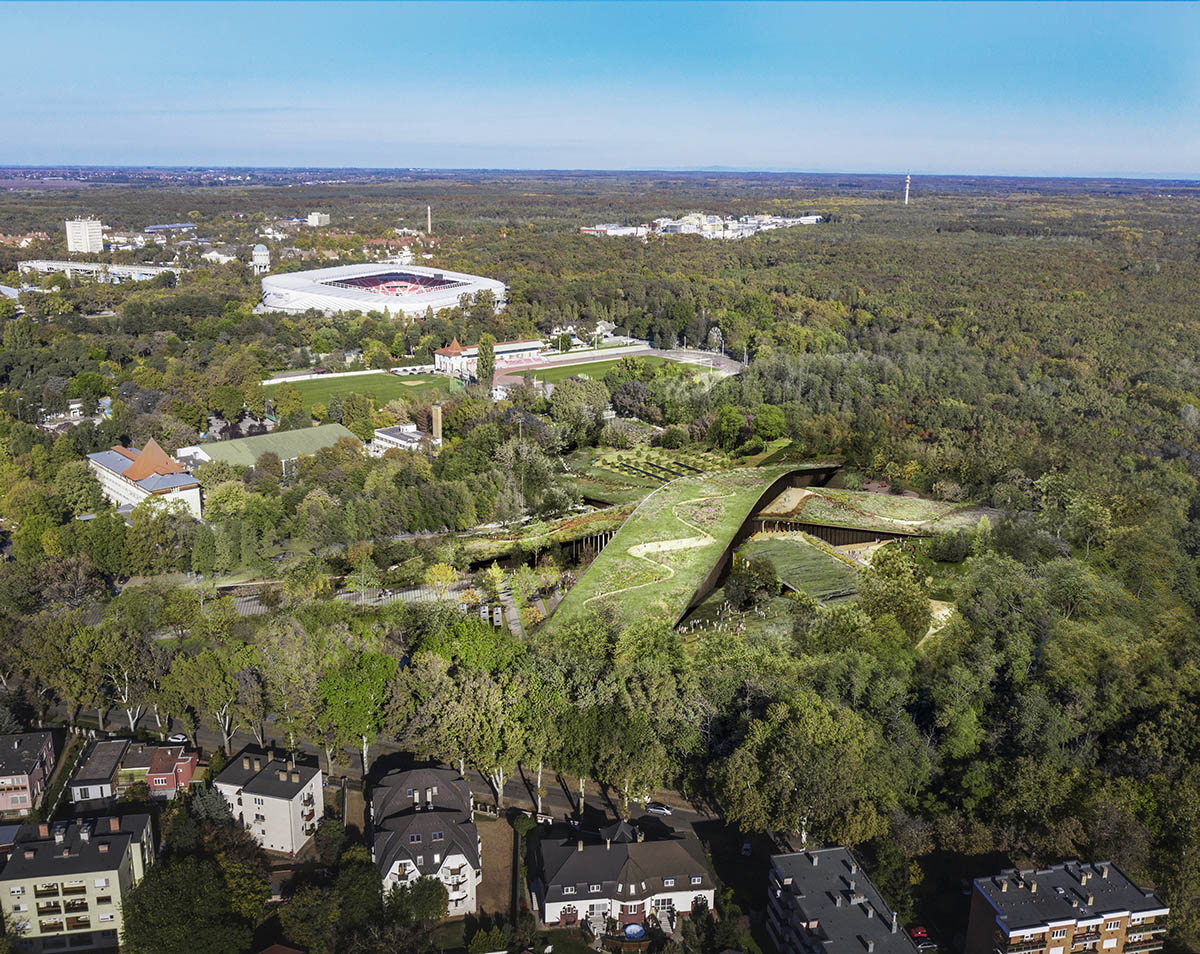
The new Hungarian Natural History Museum, situated on a former sports field at the edge of Debrecen's Great Forest (Nagyerdő), was designed in collaboration with Vikár és Lukács Építés Stúdió, Museum Studio, and TYPSA.
The museum will take the place of the current institution in Budapest, aiding the government’s aim to make Debrecen a major regional center for education and culture by 2030.
The new museum, commissioned by the Museum and the Ministry of Culture and Innovation, will feature permanent and temporary exhibition halls, educational and research facilities, public amenities, and behind-the-scenes spaces.
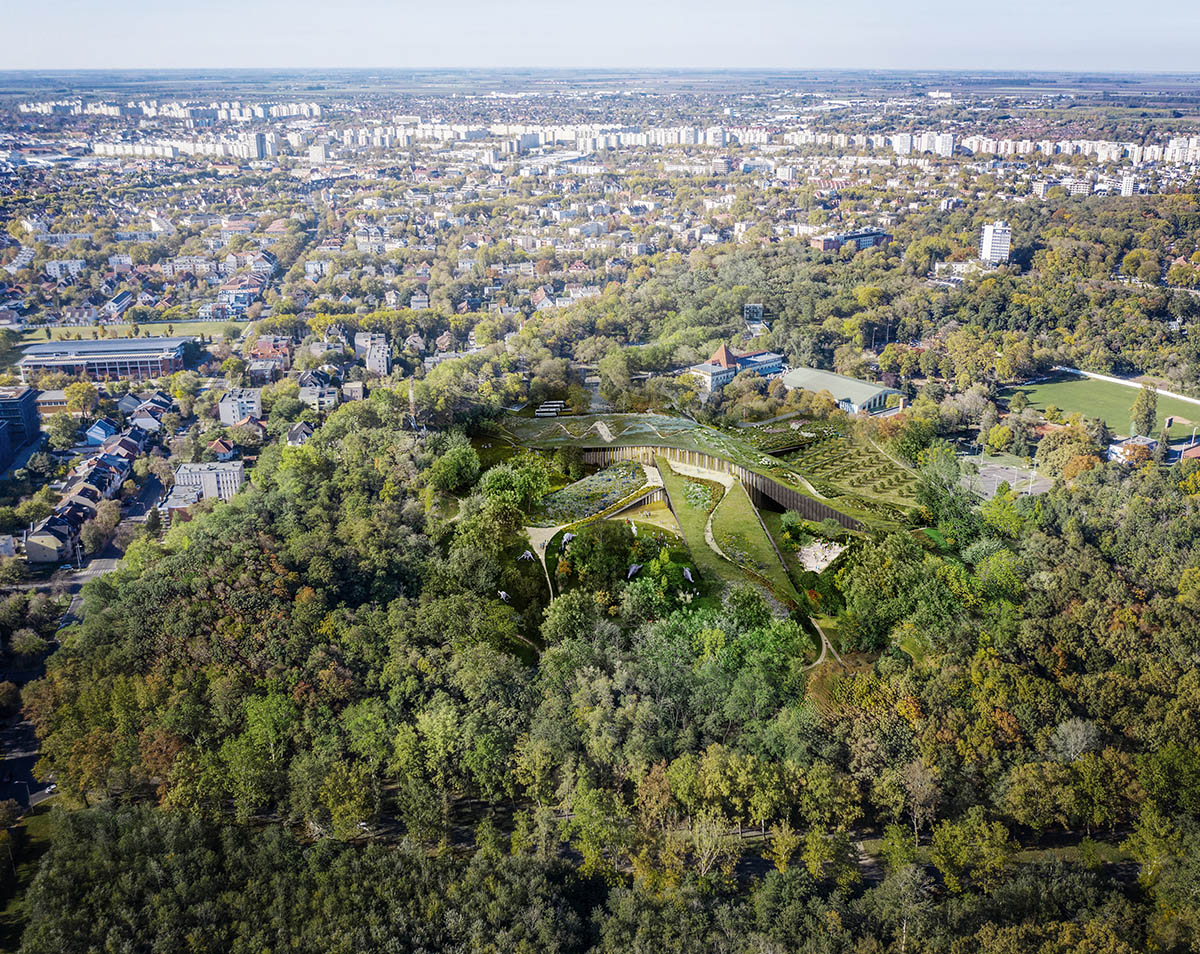
"Natural history is a subject dear to me – so dear that I named my oldest son Darwin. To that end, it is a great honor to have been entrusted with the authorship of the Hungarian Natural History Museum in the Great Forest of Debrecen," said Bjarke Ingels, Founder and Creative Director, BIG.
"Our design is conceived as an intersection of paths and lineages. Intersecting ribbons of landscape overlap to produce a series of niches and habitats, halls and galleries, blending the inside and the outside, the intimate and the mastodontic in seamless continuity."
"The result is a manmade hill in a forest clearing; geometrically clear yet softly organic - an appropriate home for the wonders of the natural world," Ingels added.
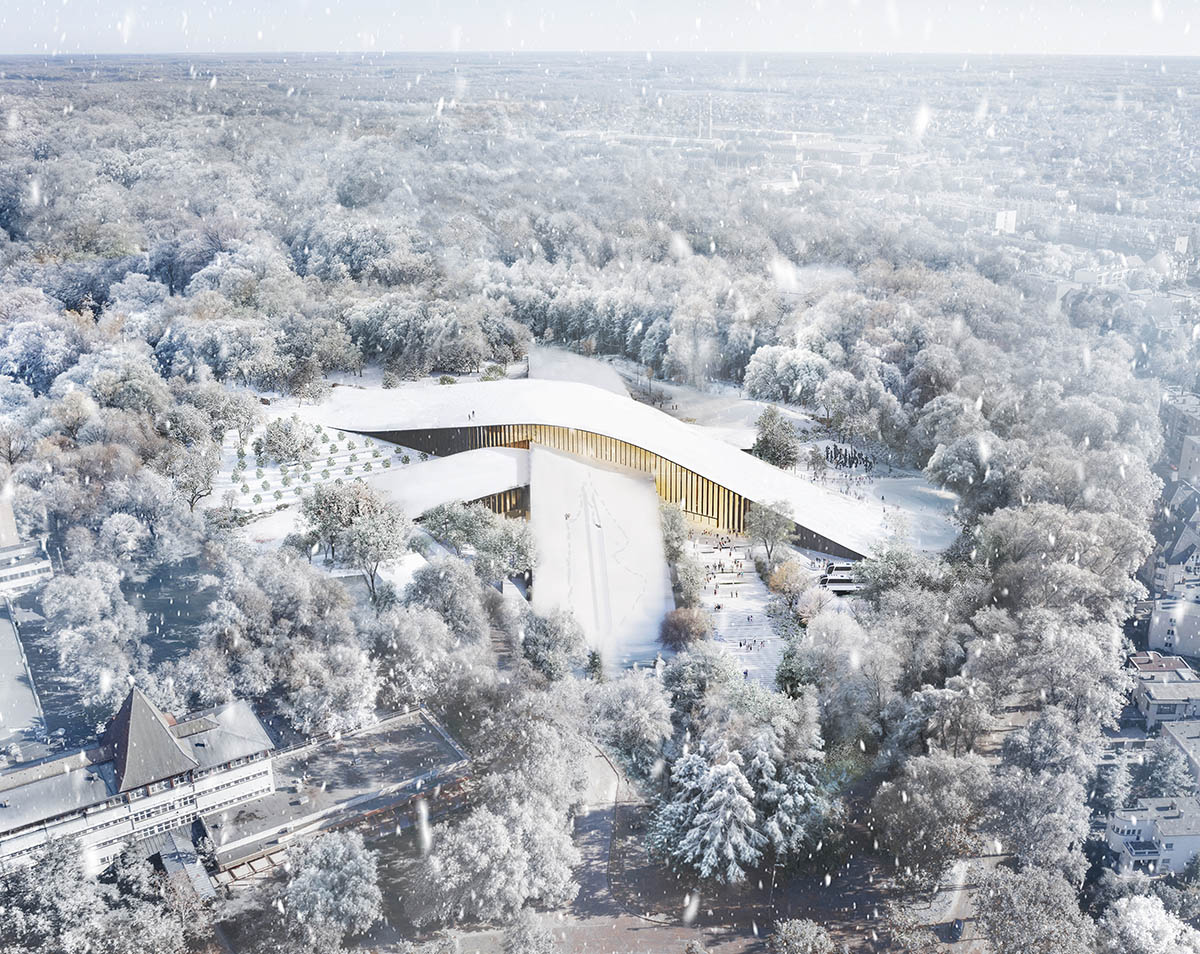
Three overlapping volumes that rise and fall with the landscape define the new museum. The museum, featuring a mass timber structure and a charred timber facade, is partially embedded in the ground.
It ascends from the forest floor to visually merge with its park surroundings, while its sloping roof invites public access and provides panoramic views of the city.
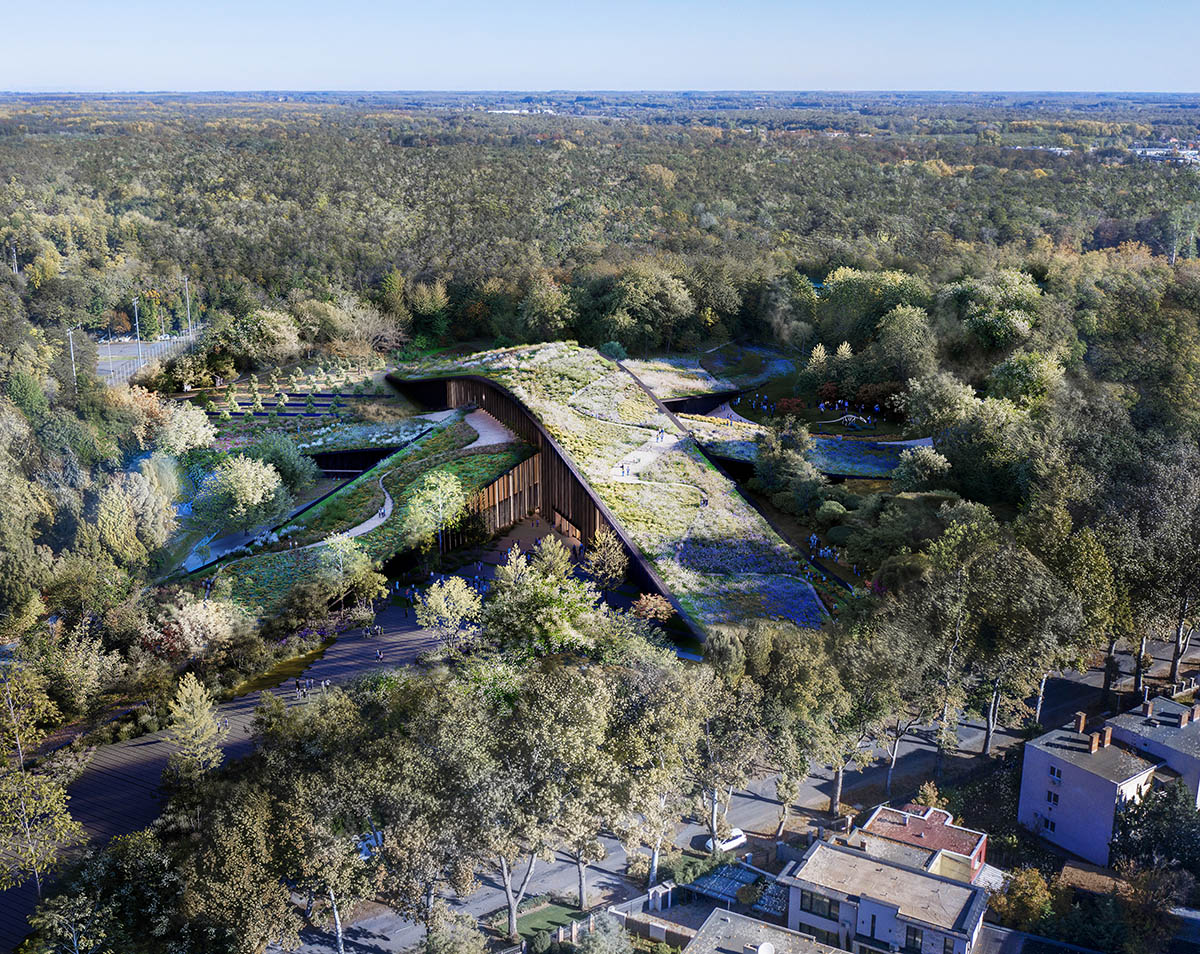
"We envisioned the Hungarian Natural History Museum as an integrated part of its environment, both shaped by and shaping the landscape around it. Constructed from mass timber, the building features a façade of locally sourced charred timber panels that emerge from the ground, blurring the lines between architecture and wilderness," said Hanna Johansson, Partner, BIG.
"The museum draws on the thermal mass of the ground and integrates on-site energy systems, including geothermal loops and photovoltaic panels, to ensure a stable indoor climate year-round. Rather than simply preserving the site, the building restores and enhances it - regenerating biodiversity while quietly adapting to its surroundings," Johansson added.
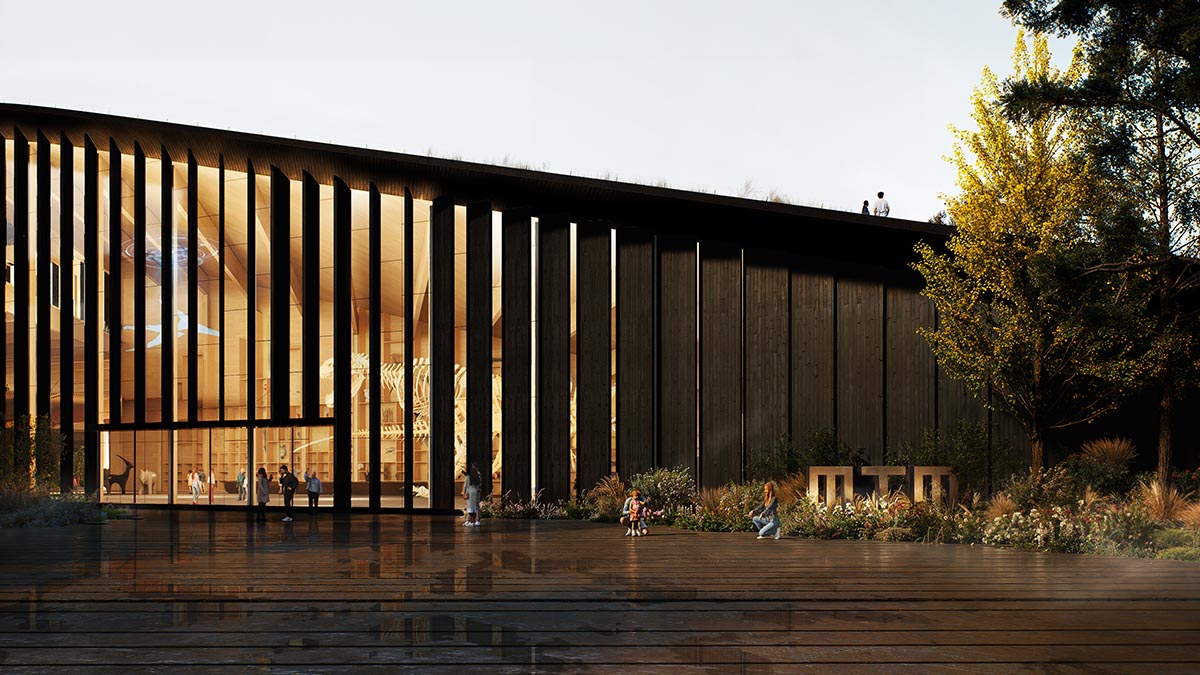
Visitors approaching from any direction are greeted by open plazas, winding forest paths, and framed views of and through the building. The museum is designed to be accessible from all sides, seamlessly integrating it into both the urban landscape and the surrounding natural environment.
The arrival experience is highlighted by a spacious southern plaza, which serves as a gathering place for the community and hosts various museum activities.

The reception hall serves as a central compass point, providing views into the surrounding exhibition wings – five for permanent galleries and one for temporary shows and public programs, arranged in a radial layout.
Above, a library and restaurant provide views of the forest canopy, while below, a learning hub features workshops, play areas, and research labs for students, families, and staff.
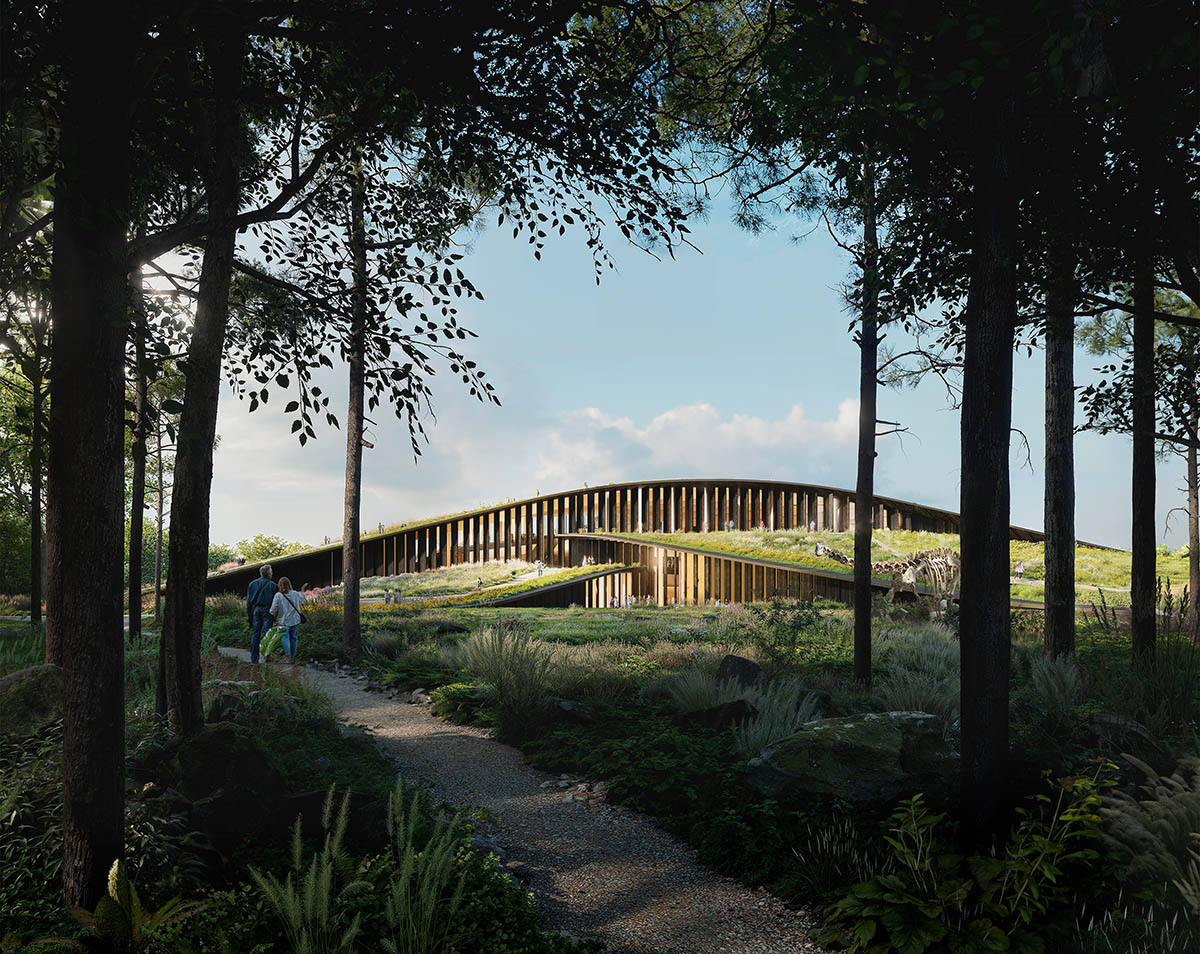
The museum, which is partially hidden by the terrain, minimizes its footprint. The green roofs, which are planted with native species, slope and provide habitats for local flora and fauna while visually extending the park over the museum.
The site and the building incorporate vegetation, providing spaces for public rest and gatherings throughout the year.
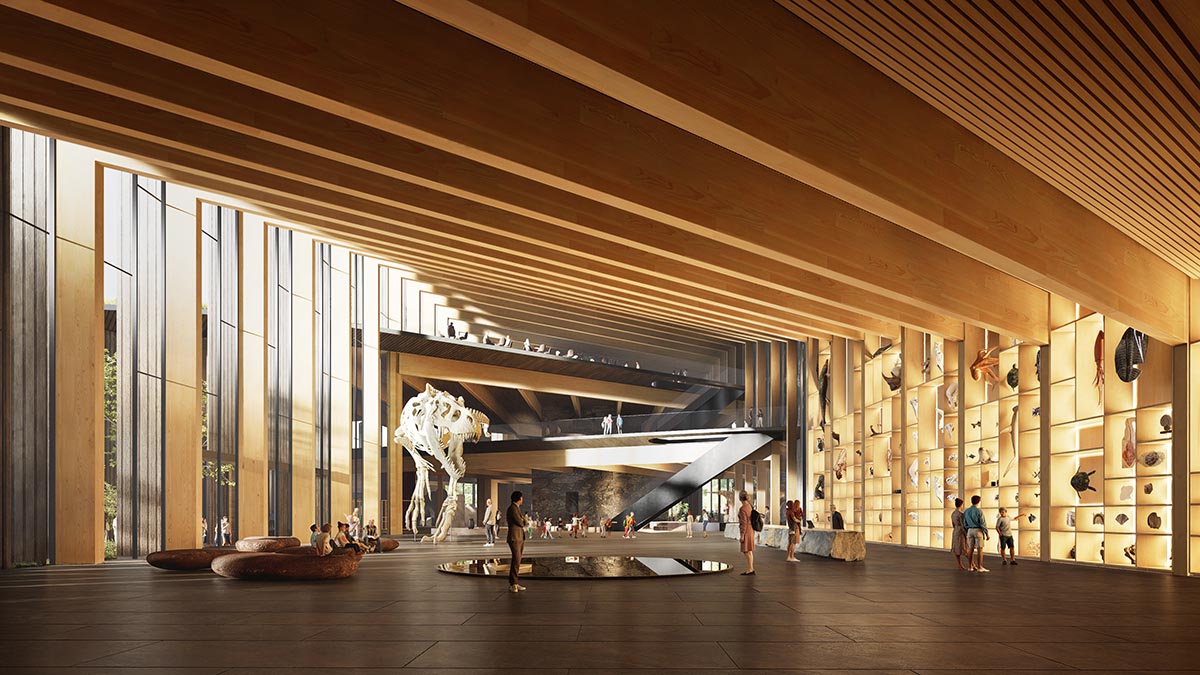

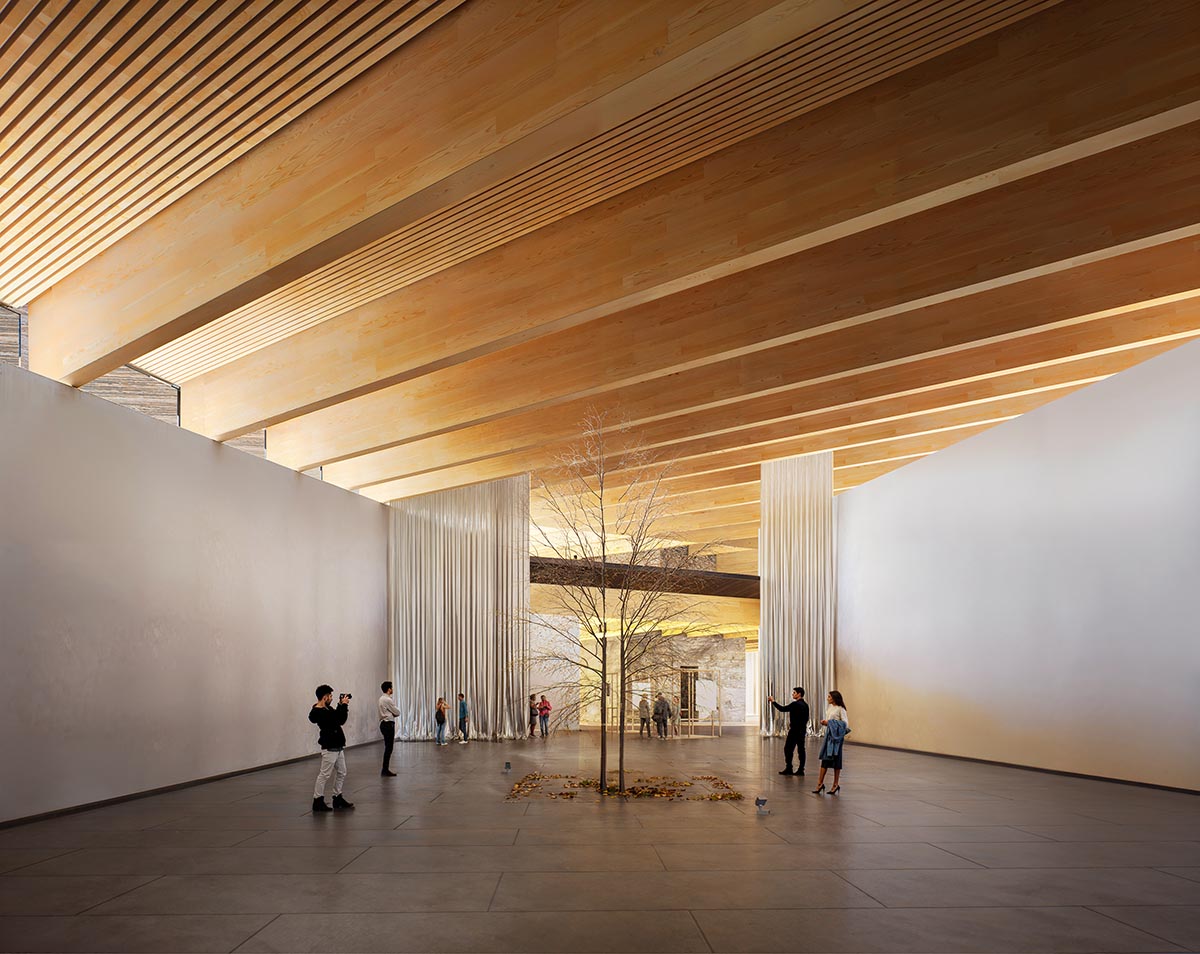


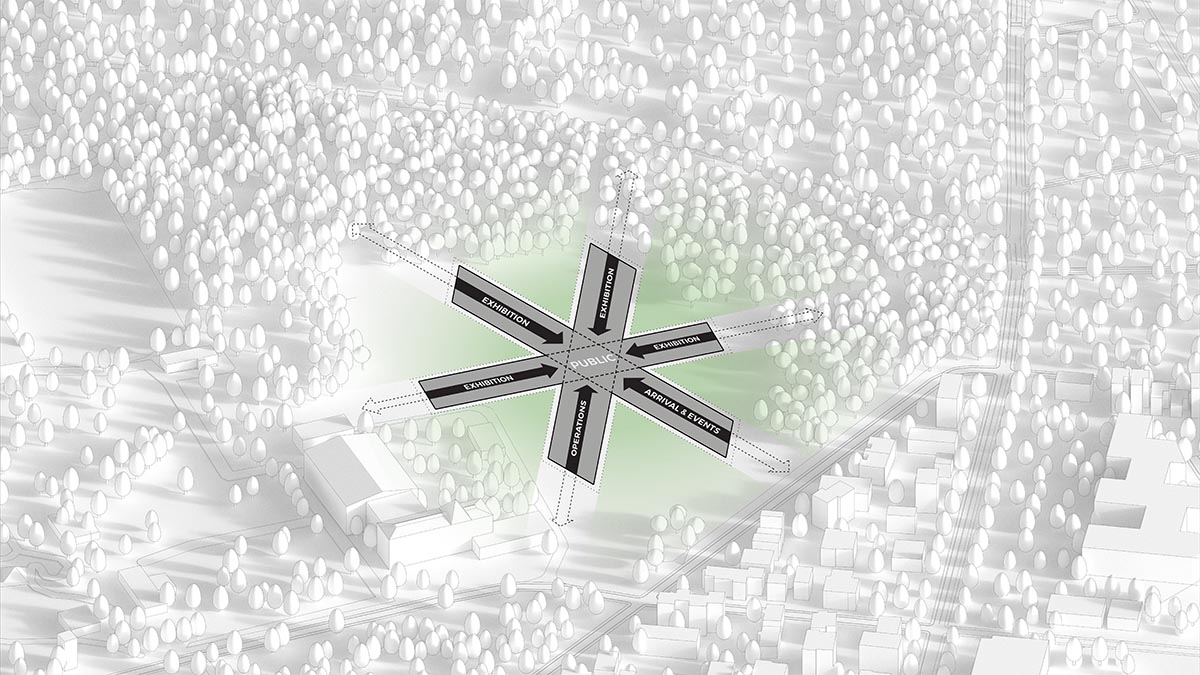




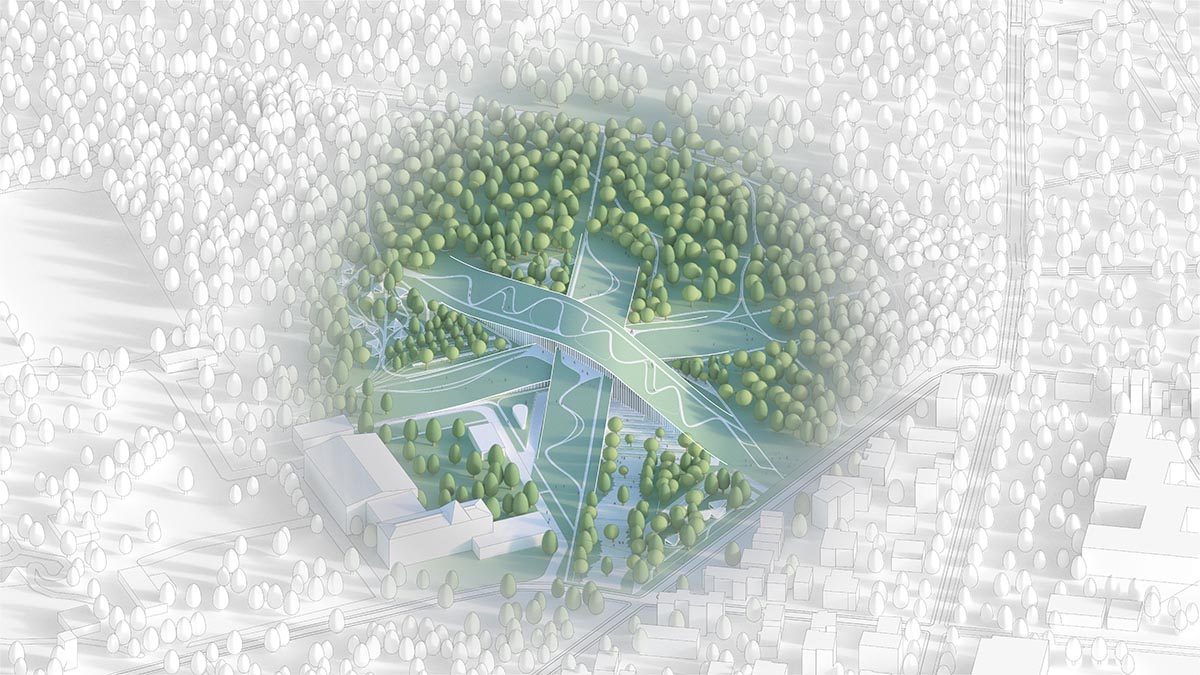
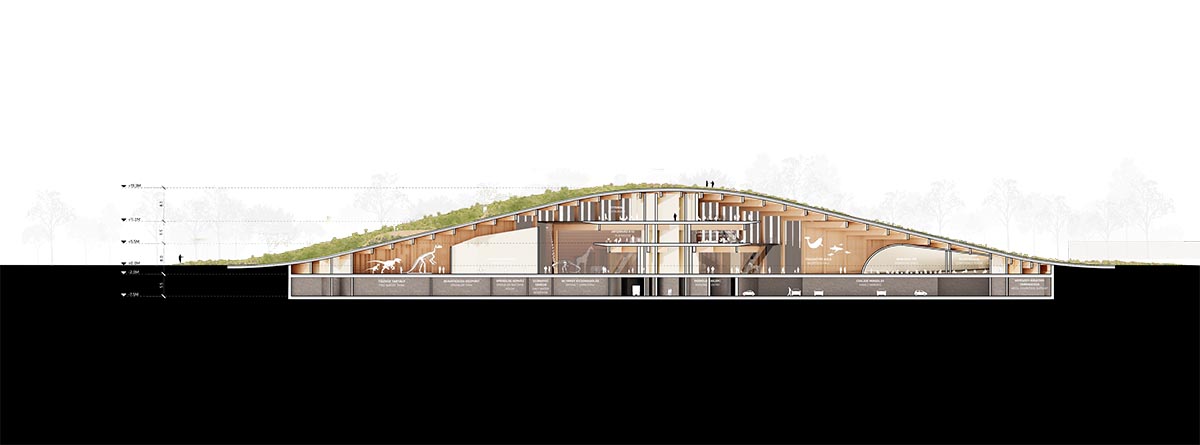
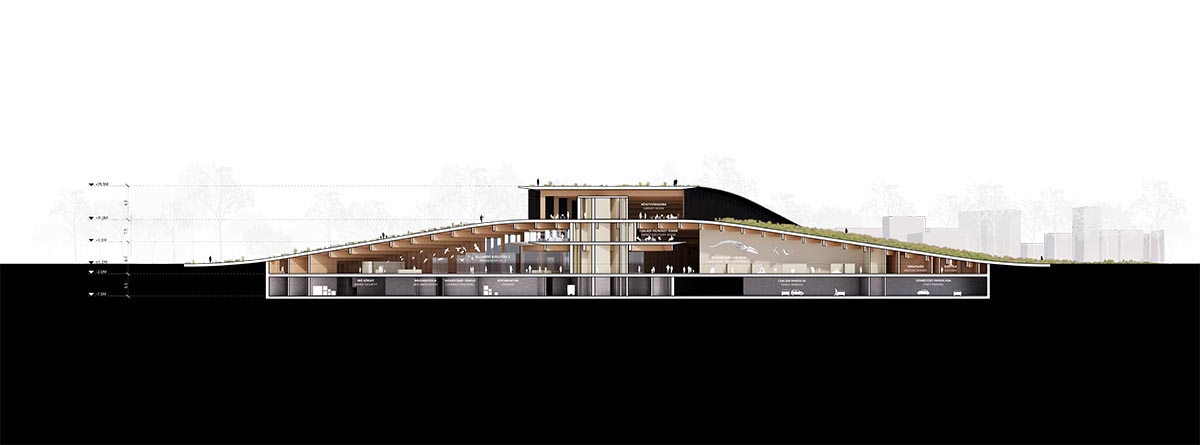
BIG recently envisioned Bhutan's new international airport with a diagrid structure adorned with painted carvings, blending Bhutan’s traditional craftsmanship with modern innovation. In addition, the firm designed its new headquarters around a single column and a large staircase on the Copenhagen harbor in Denmark.
Project facts
Project name: Hungarian Natural History Museum
Size: 23,000 m2
Location: Debrecen, Hungary
Client: DIF Debrecen
Collaborators: Vikár és Lukács Építés Stúdió, Museum Studio – London, TYPSA
Project team
Partner in Charge: Bjarke Ingels, Hanna Johansson
Project Leader: Jakub Fratczak
Team: Alessandra Baroni, Camila Antonella Mina, Camila Pagnoncelli, Dominika Kłopotek, Gian Marco Prisco, Juan Carpio, Nicolas Bachmann Bellido, Olivia Sarra Gómez, Angel Barreno Gutiérrez.
All images and drawings courtesy of BIG.
> via BIG
