Submitted by WA Contents
Wood Marsh built luxury resort with sweeping arc-shaped volume in Australia
Australia Architecture News - Jun 20, 2022 - 12:00 2341 views
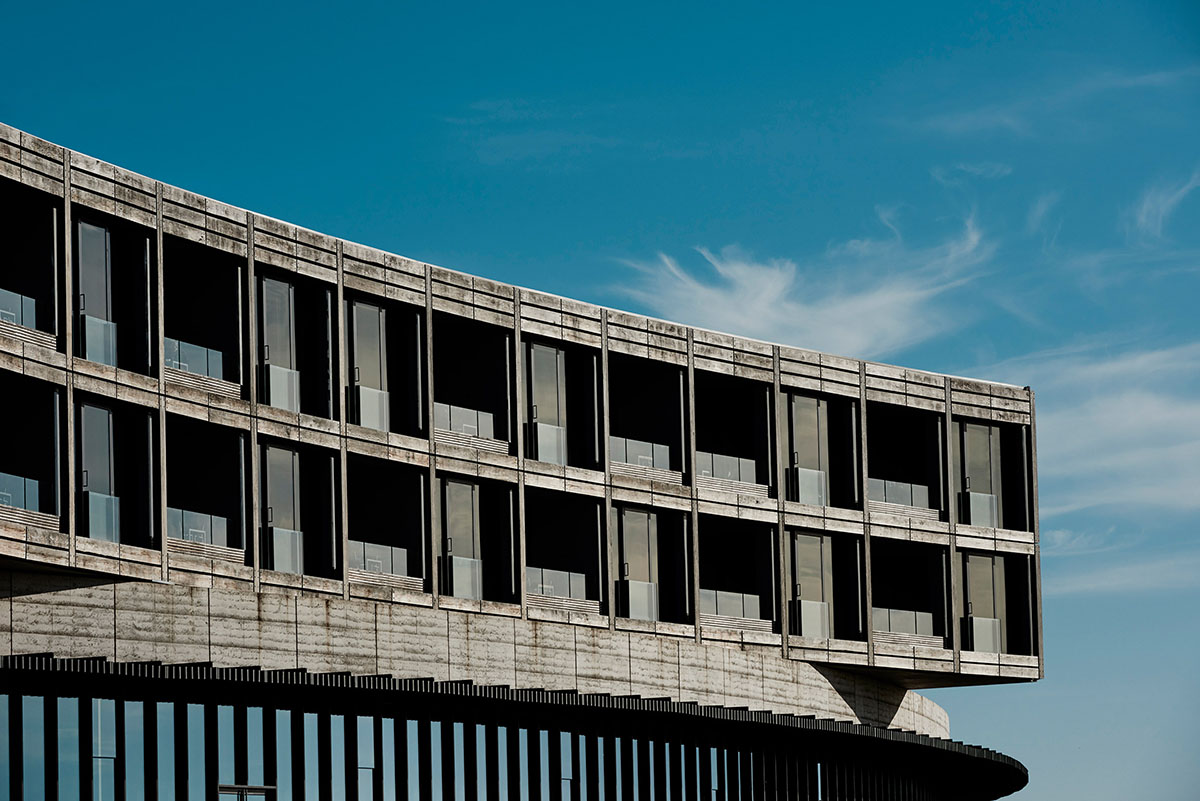
Melbourne-based architecture firm Wood Marsh has built a five-star luxury resort facility with sweeping arc-shaped volume in Victoria, Australia.
Named RACV Torquay, the building is located at the gateway to the Great Ocean Road and the Royal Automobile Club of Victoria (RACV)'s Torquay building is the Club’s first 5-star luxury resort facility.
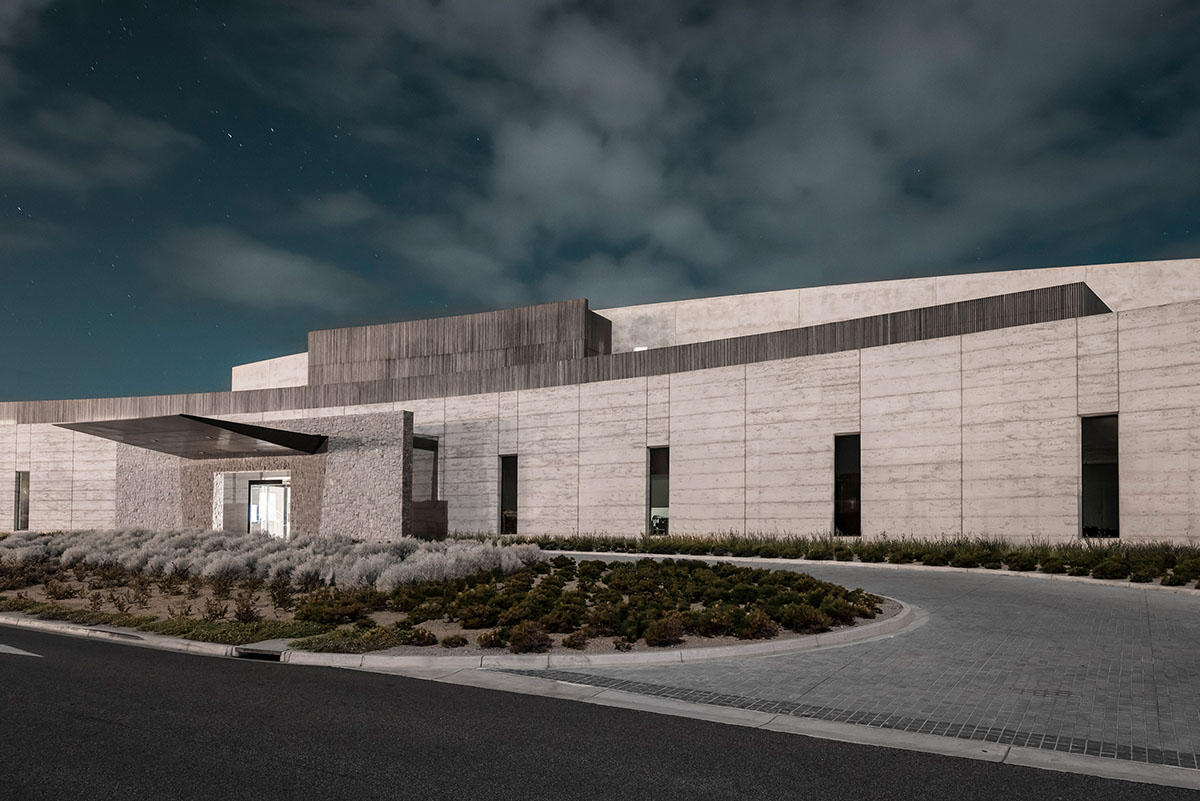
Sited to take in the easterly view of Torquay, Jan Juc beaches, and overlook the existing golf course, the building stretches and rises from the slightly undulant land as though extruding from its softened contours.
In this way, the project provides a venue of prominence without blighting the landscape. Its form is dominated by a sweeping five-level arc that houses 92 guest rooms, above counter-curving lower levels of public facilities, including restaurants, conference rooms, an indoor pool, gym, day spa, and new golf clubhouse.
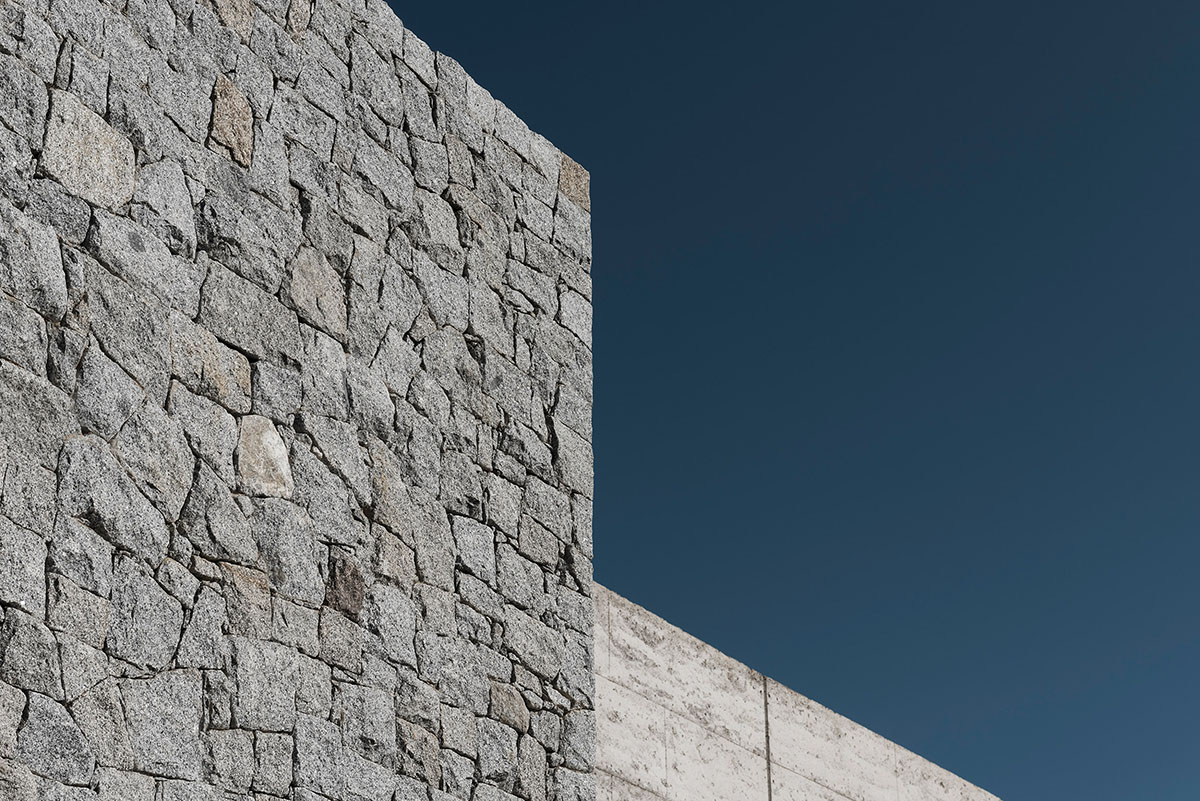
Informed by the coastal condition, the extensive use of rammed earth and timber was chosen deliberately to weather and fade, ultimately rendering the structure as an apparent relic in the sandy coastline.
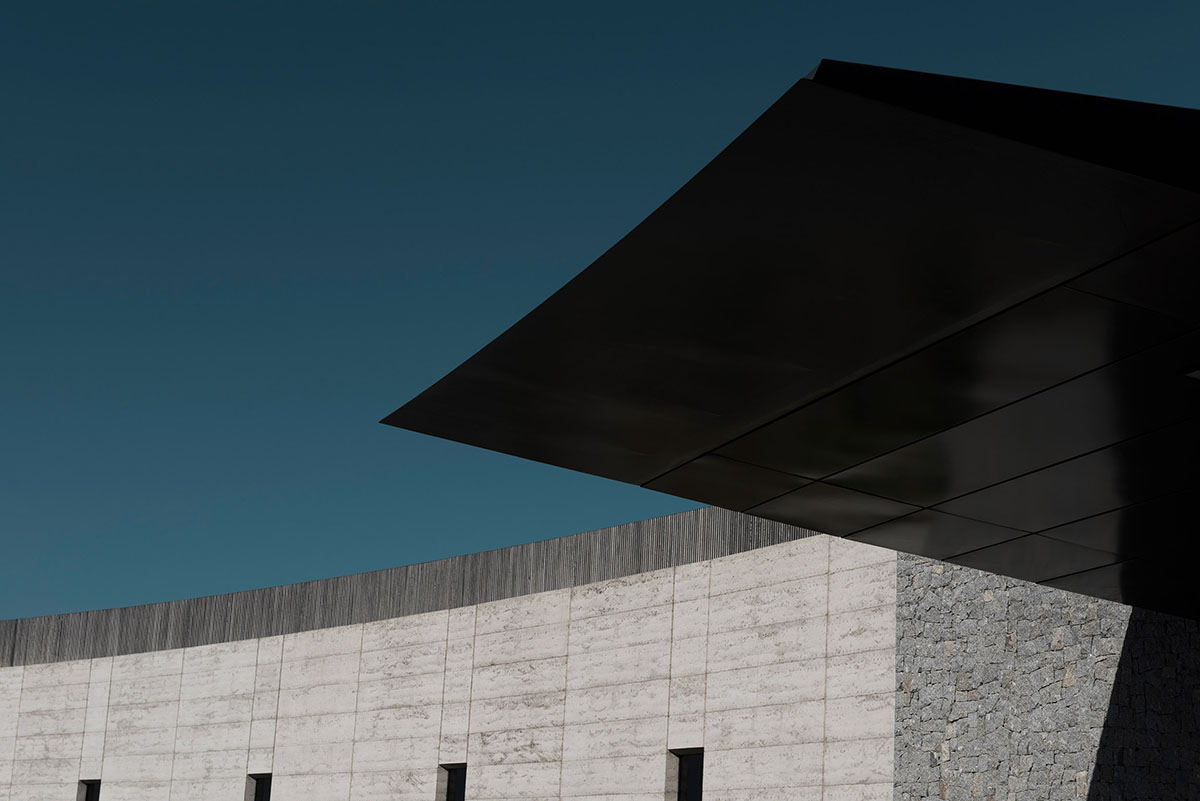
Anchoring the building to the site, the lower levels emerge as rammed earth walls, sourced locally and crafted on-site in one of the largest undertakings of its type in the Southern Hemisphere. In contrast, the accommodation levels are clad in Ironbark with a finer grain of detail to minimise the visual mass.
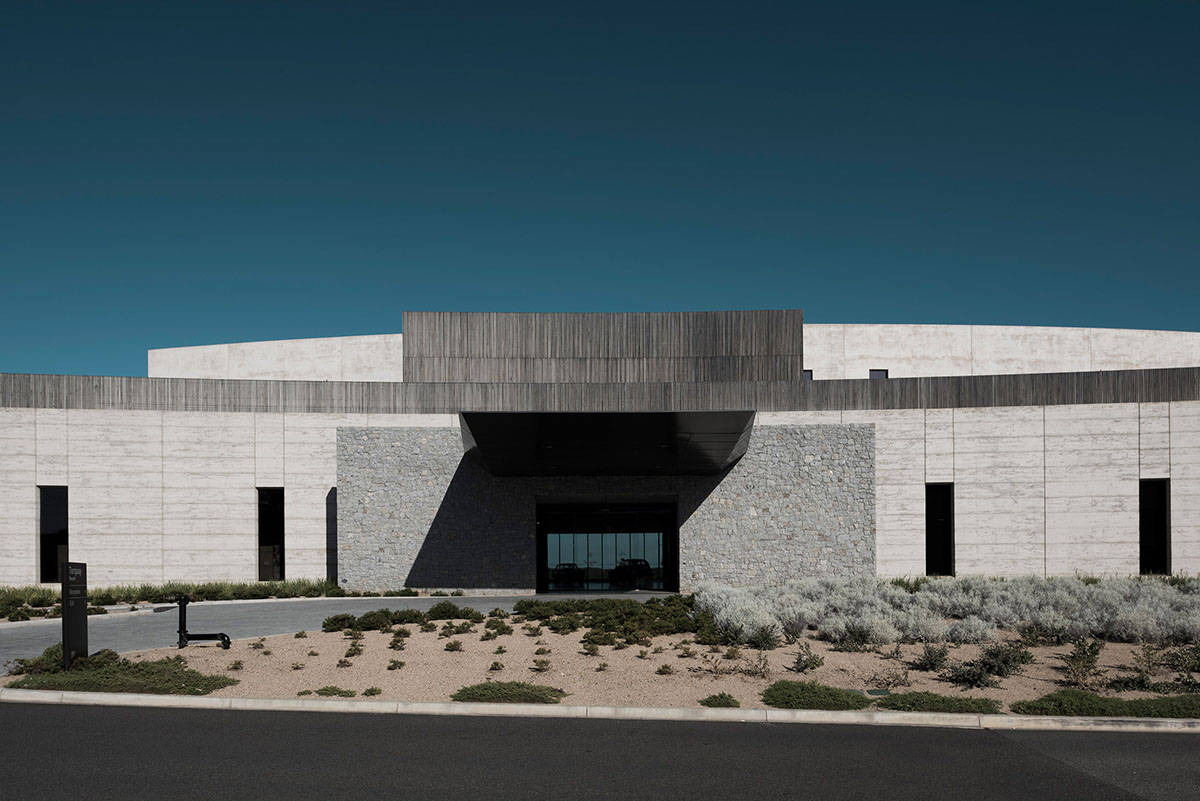
The interior flexes to programmatic needs, with clearly delineated public and private spaces, predominantly oriented to the sea views. Accommodation is accessed via curved hallways, lit by deep, coloured glass windows punched into the textured north-west-facing facade.
A minimal colour palette with a strong emphasis on natural materials is rigorously applied throughout the building.
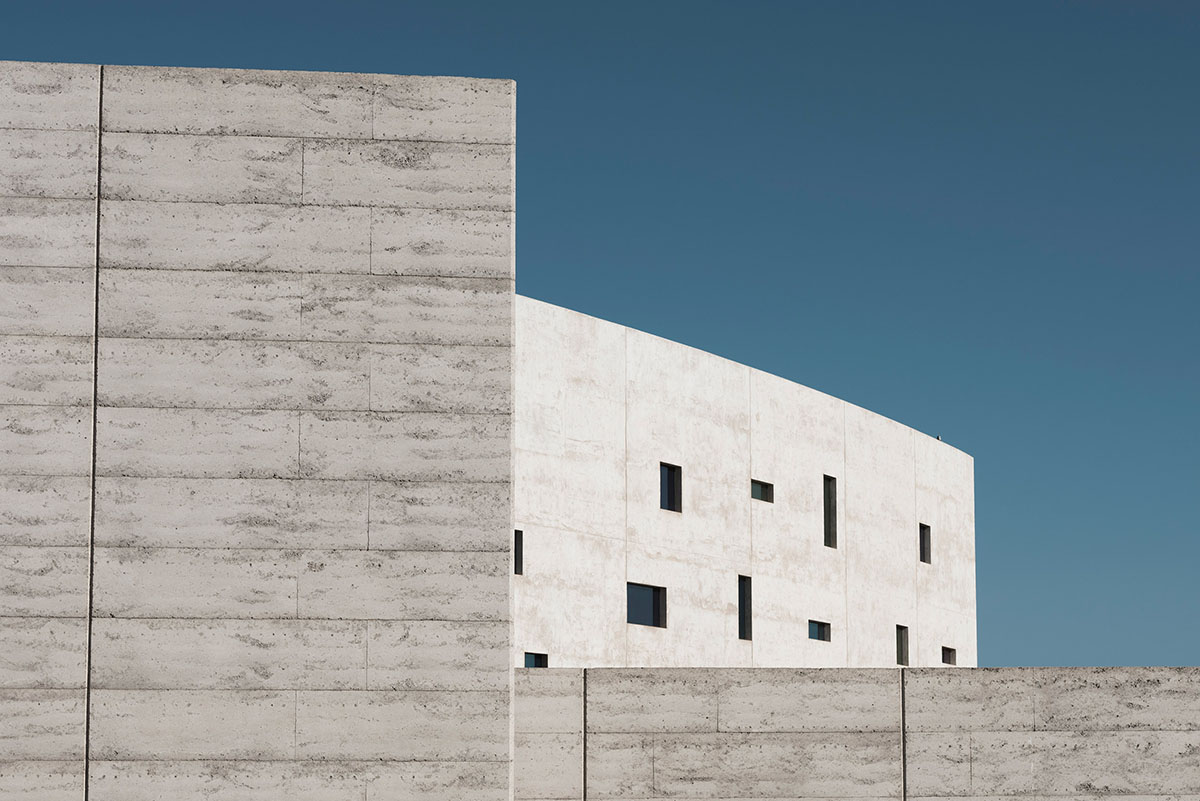
The generously sized hotel rooms, many of which are interconnecting, open to the sea yet retain individual privacy with alternately recessed balconies. The external palette flows inside the building, using subtly contrasting textures with more refined finishes.
Supporting the aim to create a minimal footprint the project utilises the rigorous implementation of sustainable principles and technologies.
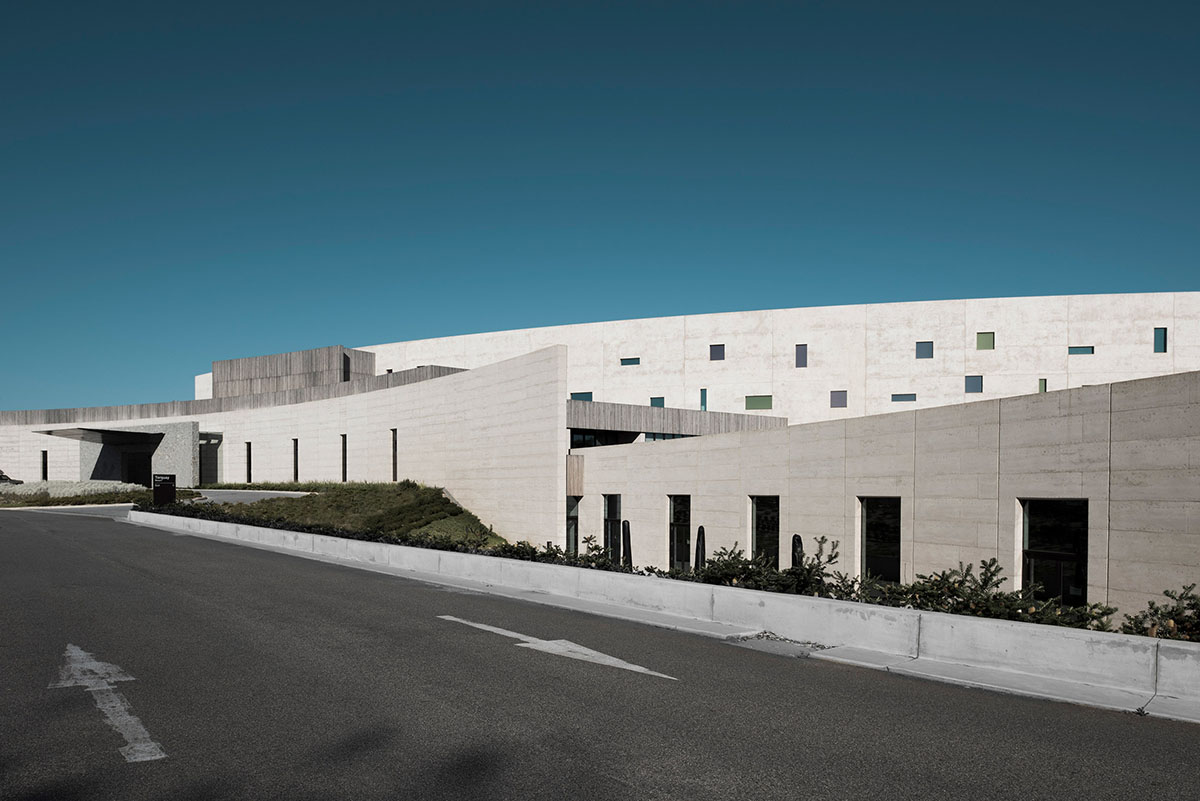
As a cluster of arcs shifting through the native landscaping, the RACV Torquay minimises the impact on its surrounding environment. Simultaneously, the public benefits of this project, particularly to the local community, are numerous and diverse.
Beyond the provision of state-of-the-art facilities and the contributions to the local economy through the influx of visitors, the introduction of a finely wrought, architectural exemplar to the area is not to be underestimated.
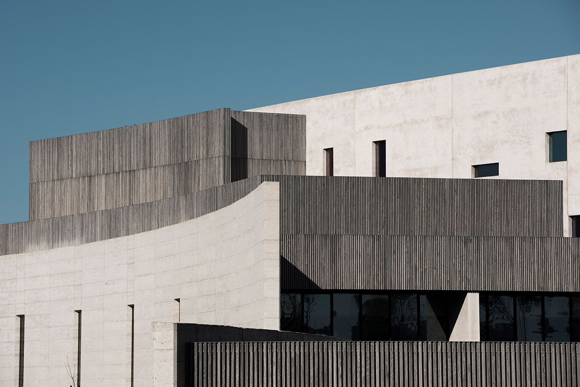
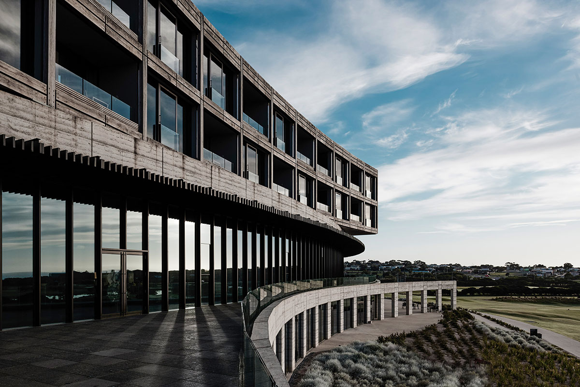
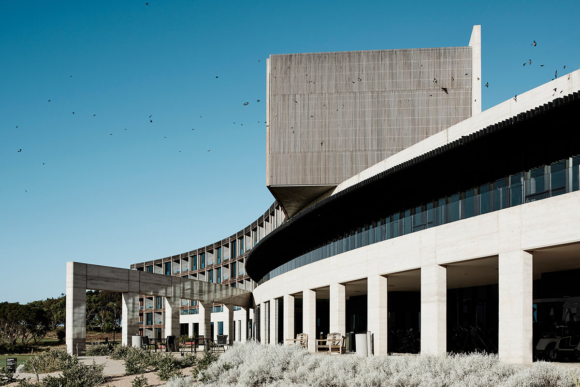
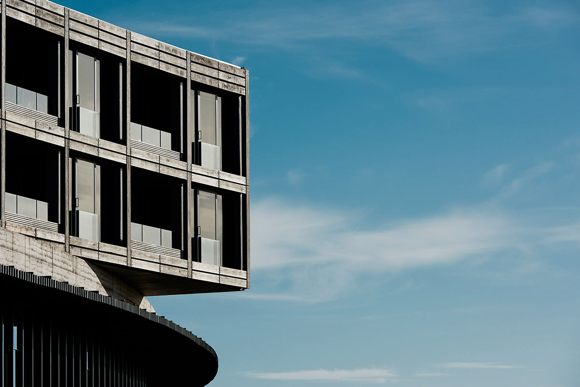
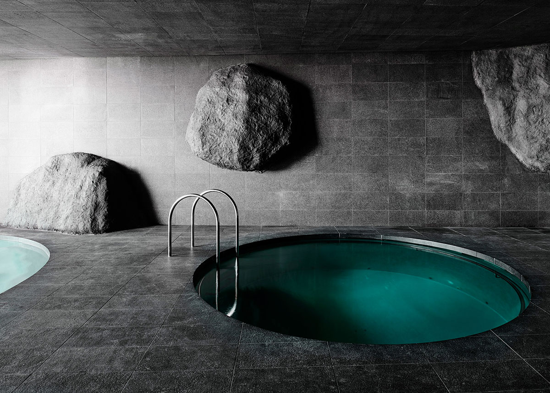
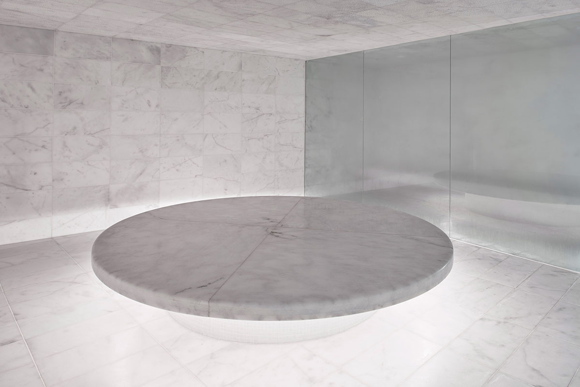
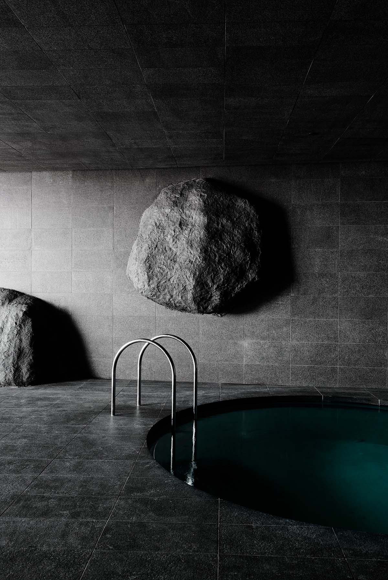
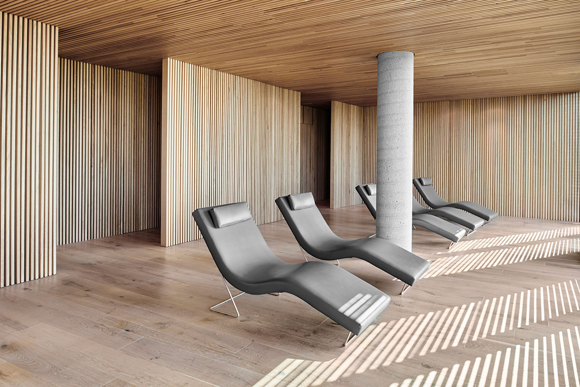
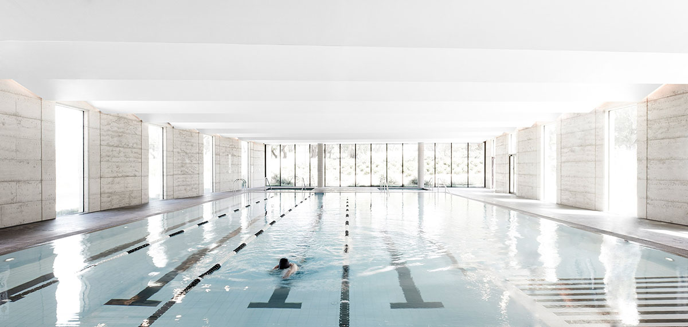
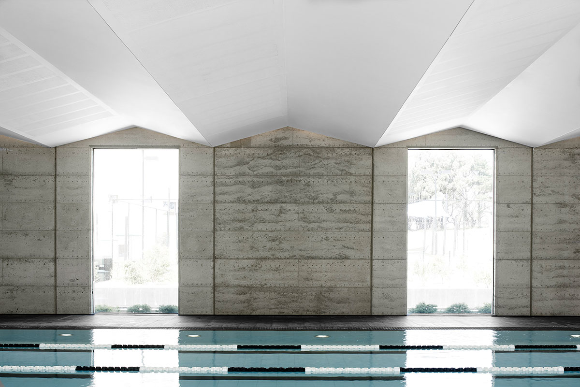

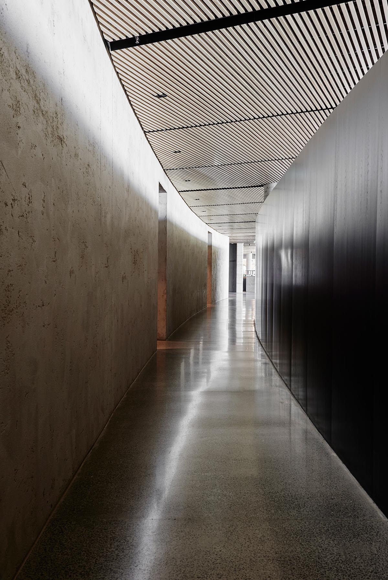
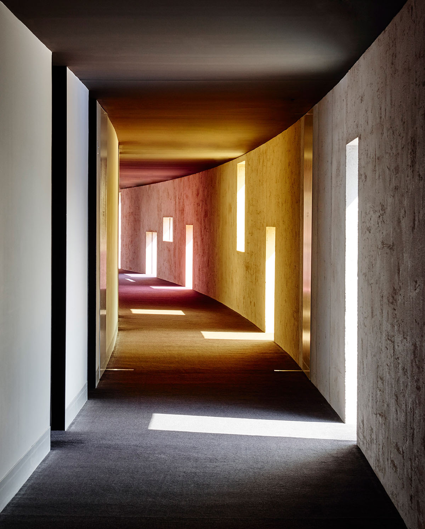
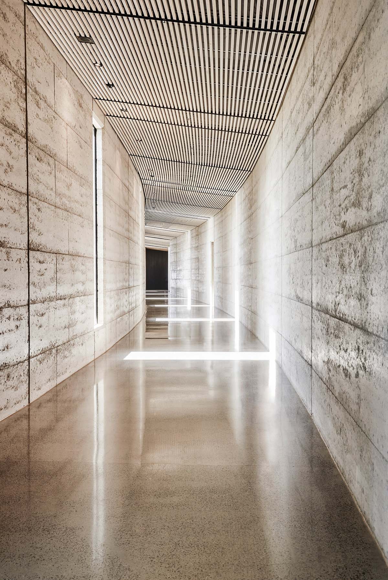
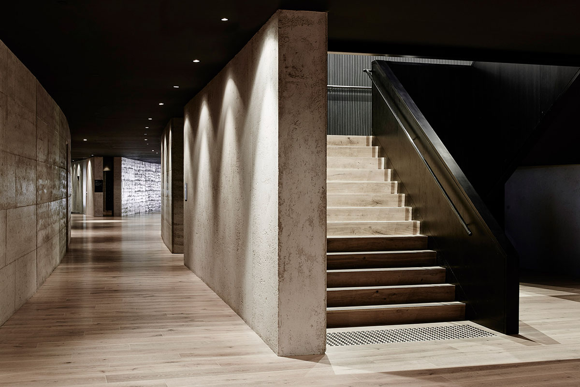

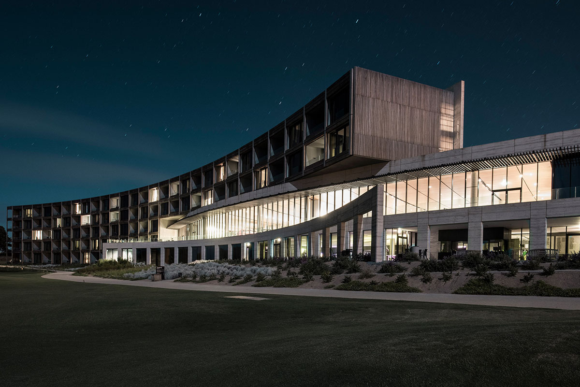
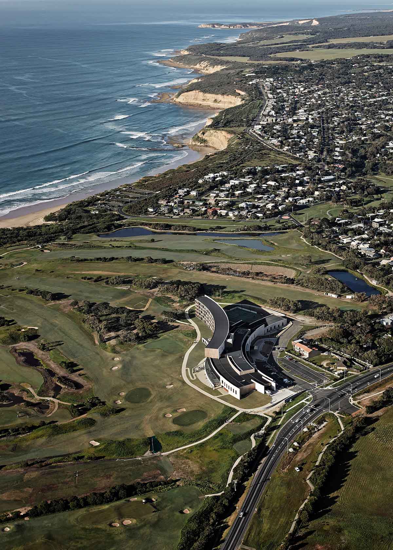
Image © Peter Bennetts
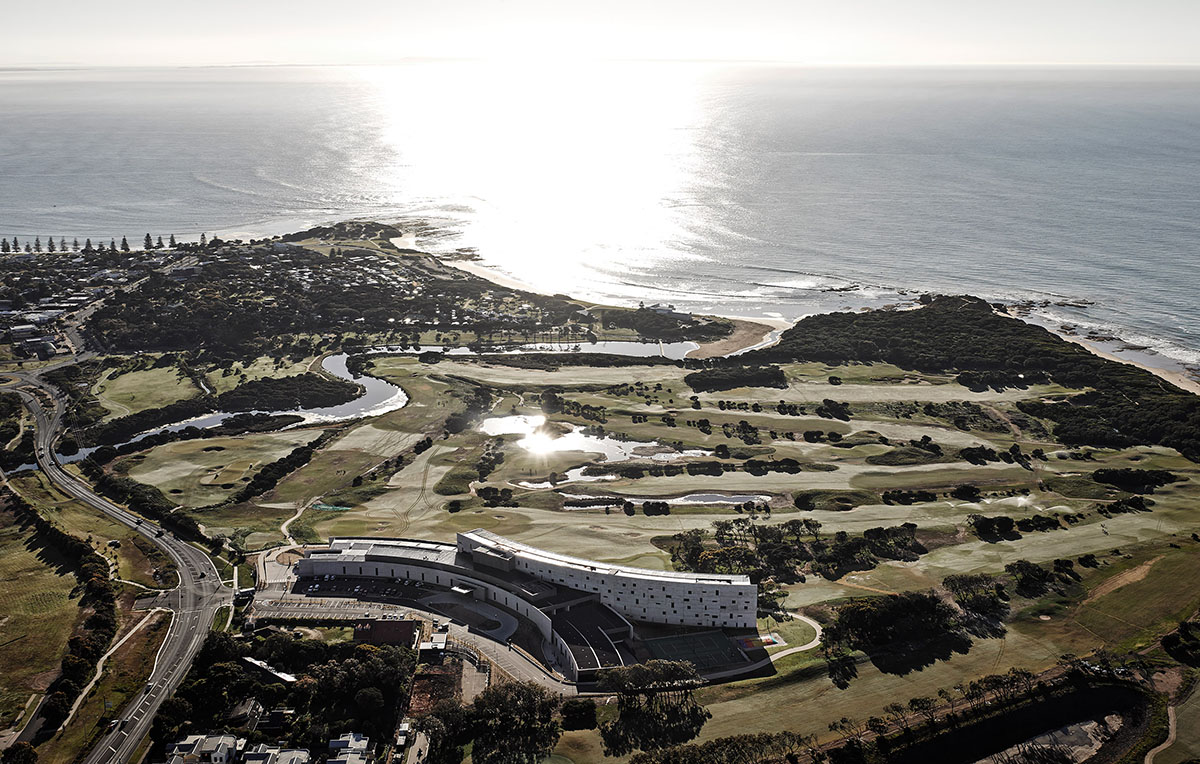
Image © Peter Bennetts
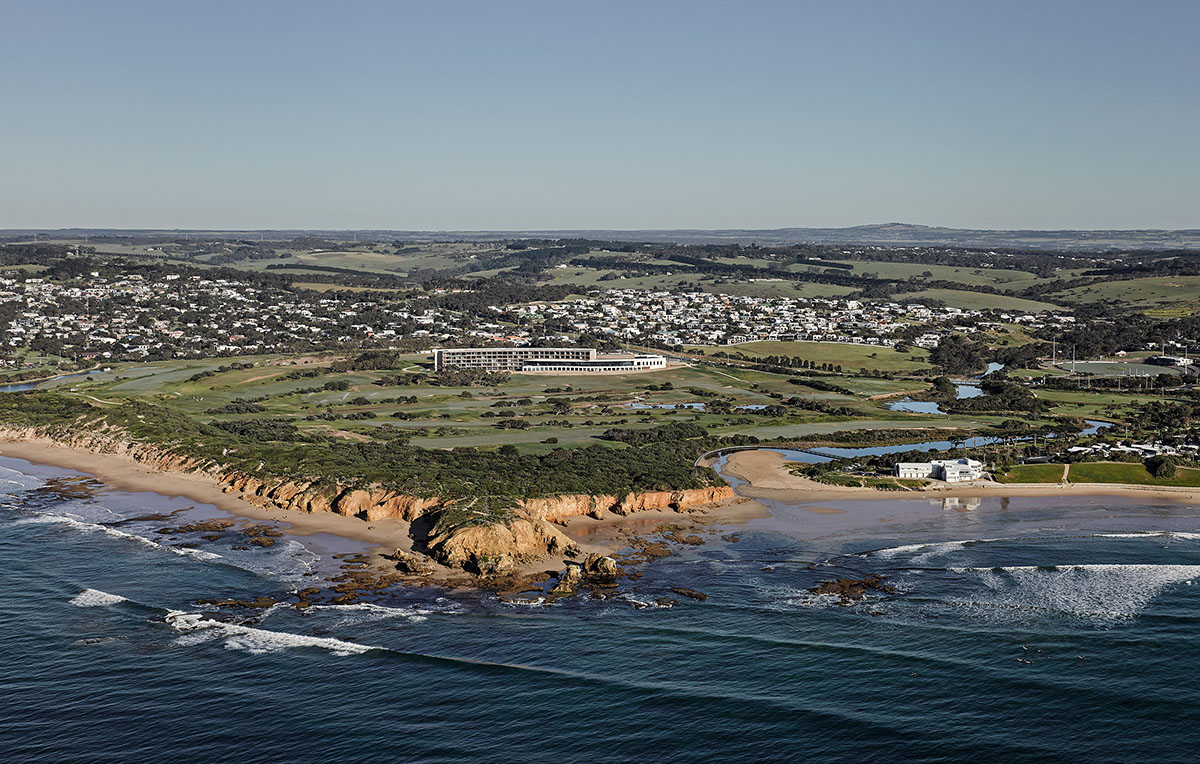
Image © Peter Bennetts
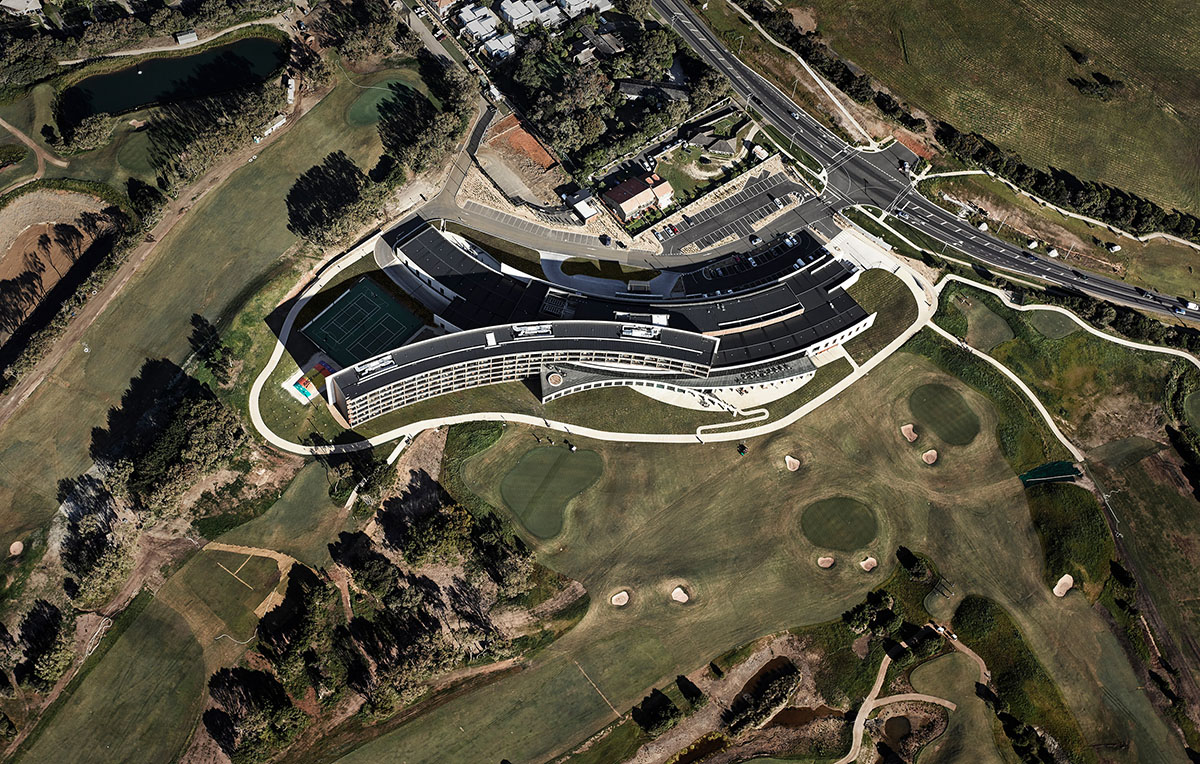
Image © Peter Bennetts
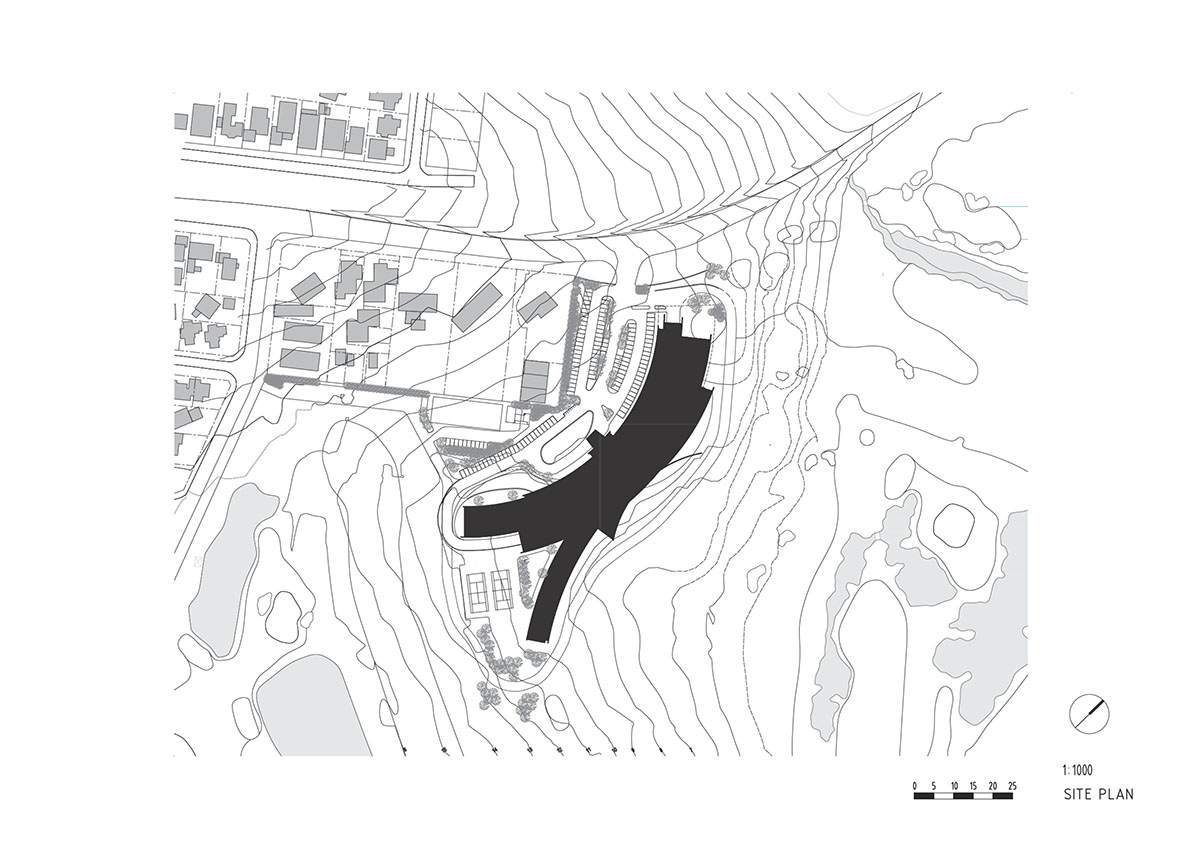
Site plan
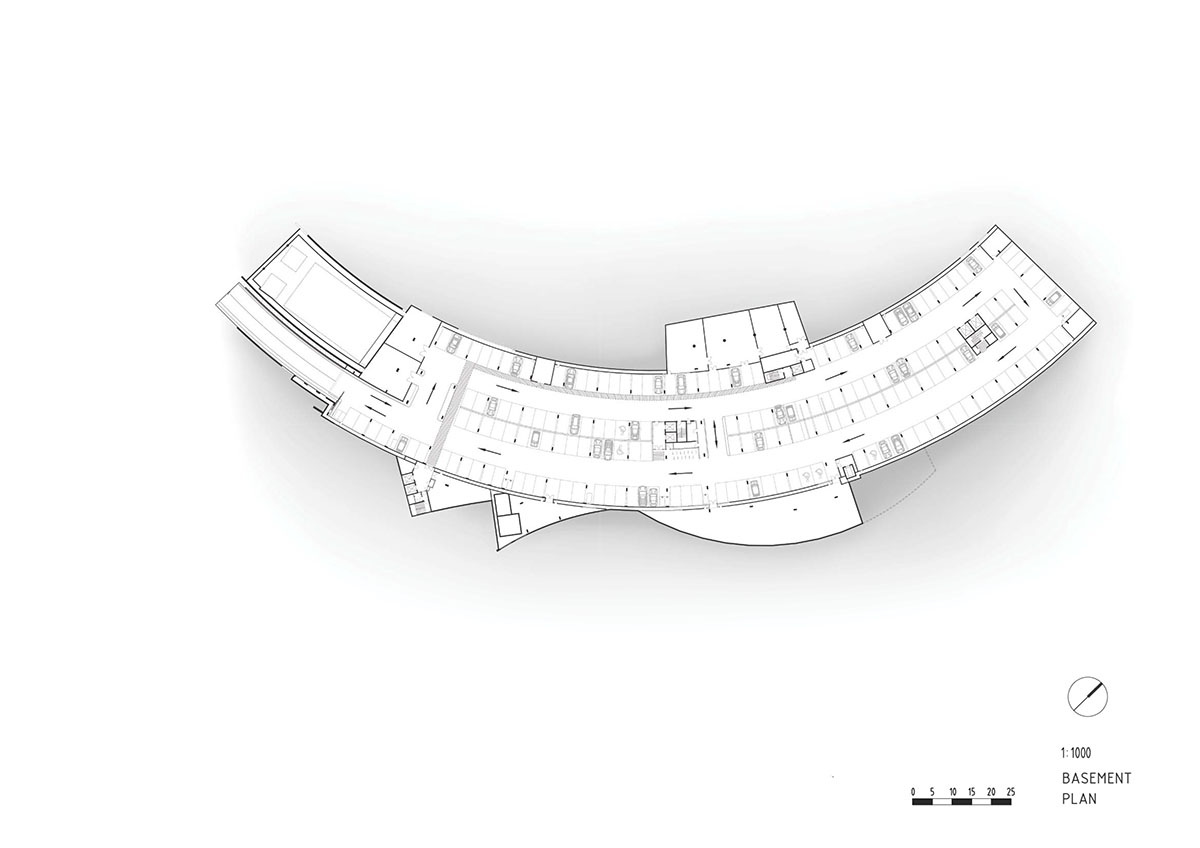
Basement plan
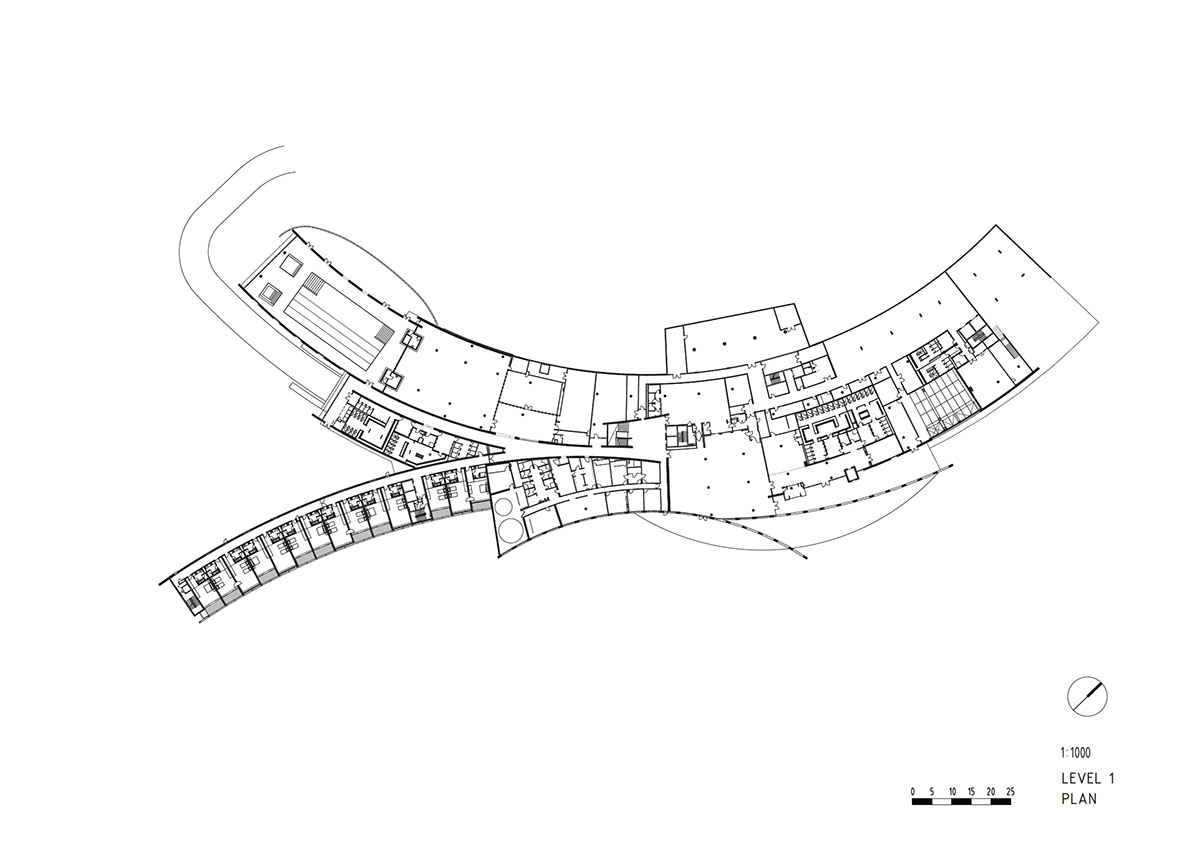
First level plan

Second level plan
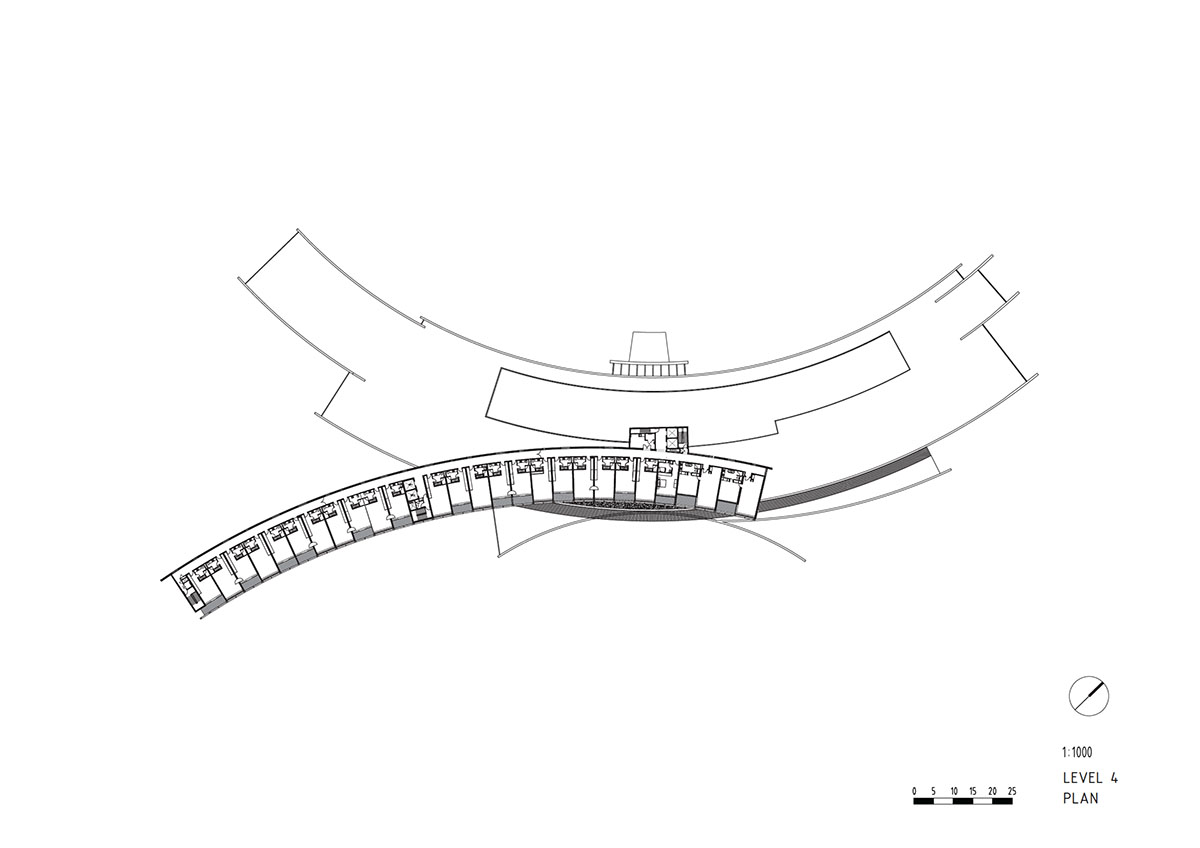
Fourth level plan
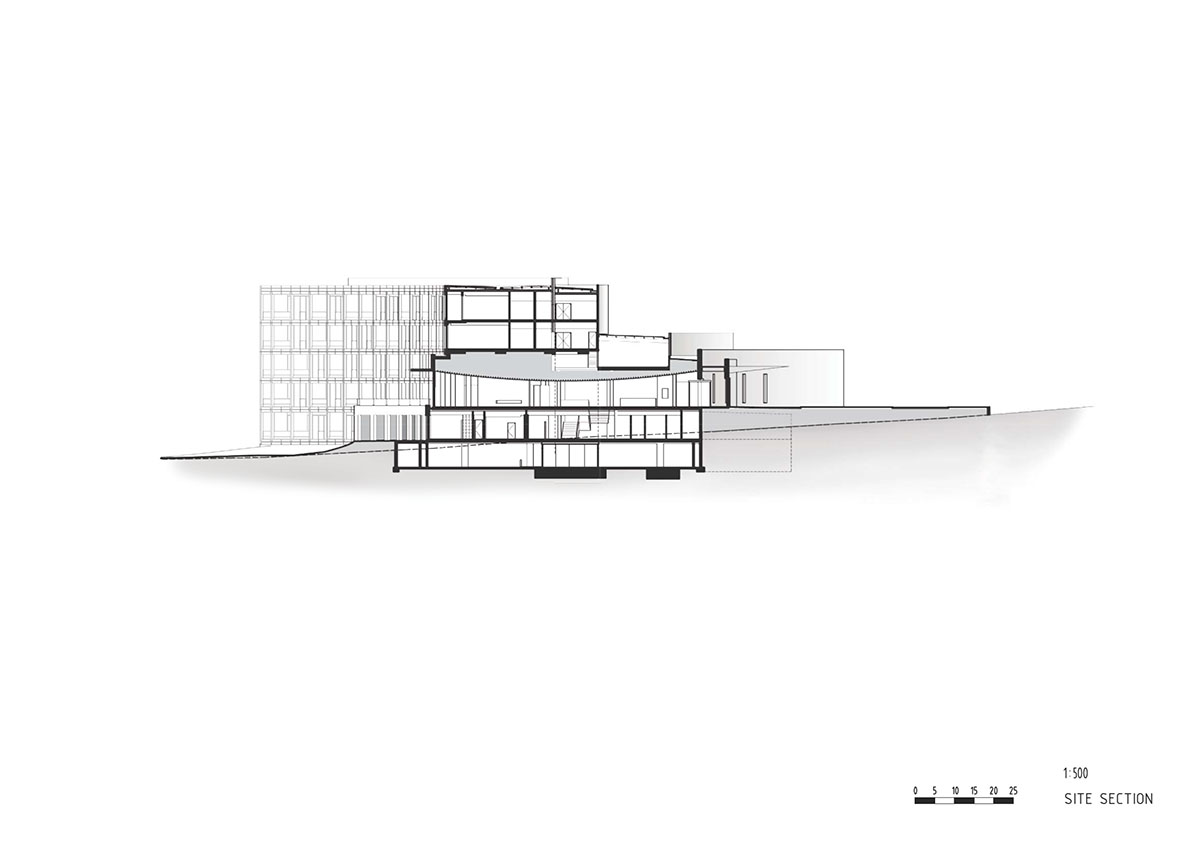
Section
Wood Marsh previously built a curvaceous home in the Victorian suburb of Portsea, Australia. The firm also completed a clubhouse with curved blade walls and inverted zinc roof in Melbourne, Australia.
Top image © Tom Blachford unless otherwise stated.
All drawings © Wood Marsh.
> via Wood Marsh
