Submitted by WA Contents
Pastoral round stone dwellings inform Meganisi House by Hiboux Architecture on Meganisi island
Greece Architecture News - Sep 12, 2022 - 12:27 2447 views
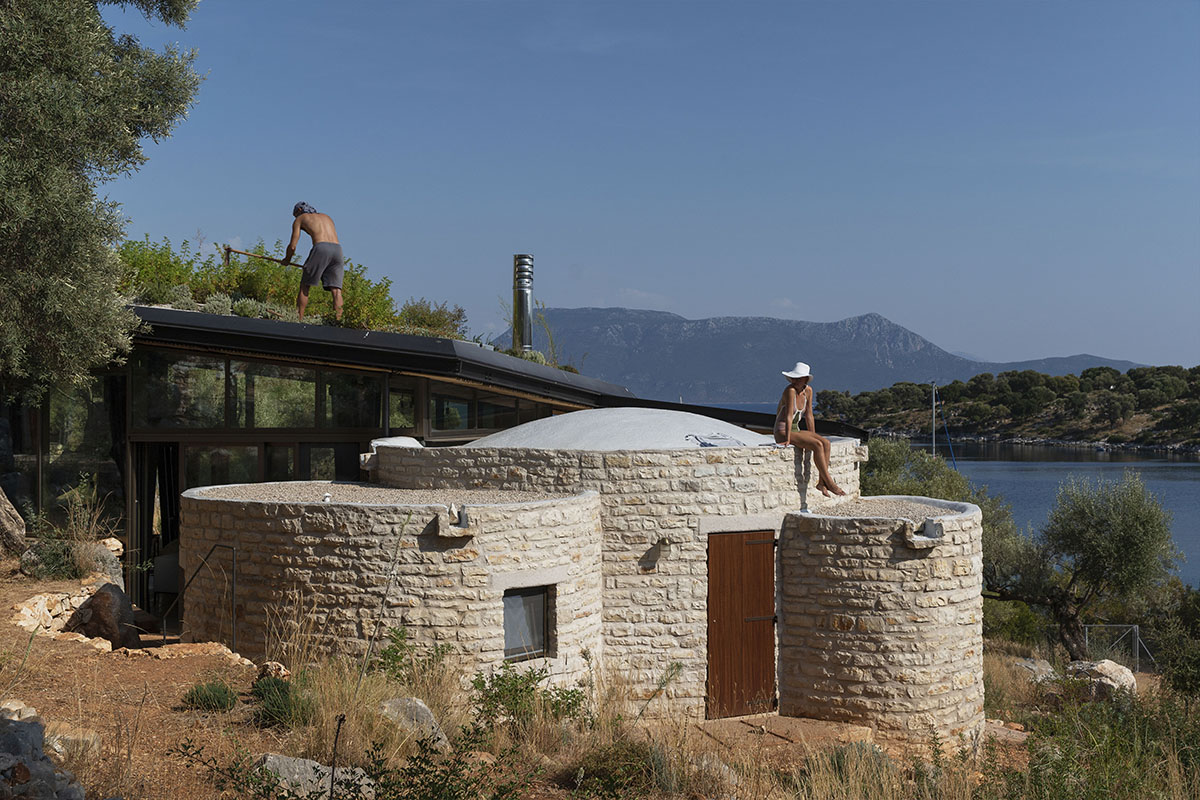
Five domed stone structures and a single main residence form this retreat in Katomeri Village on the Meganisi Island, Greece.
Called Meganisi House, the house is designed by Greek architecture practice Hiboux Architecture who built the complex as a landscape-immersive retreat for groups who can embrace the nature together on the hexagonal stage (shala), train and gather around a common outside table, called the Piazza.

Image © Yiorgos Conidaris
The complex, encompassing a total of 292 square meters area, is comprised of a main residence at the center and five domed guest houses distributed around, which is covered by a steel canopy creating a contrast with the archaeological existing surface of the land.
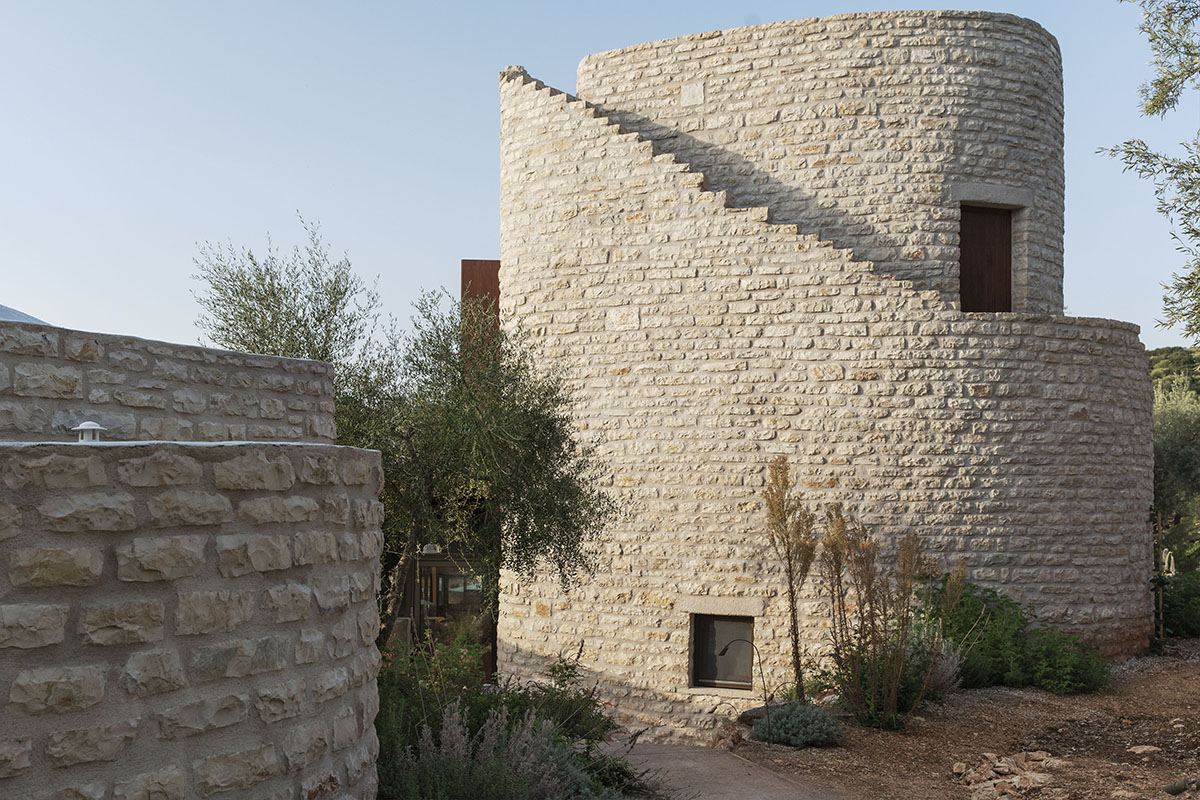
A square grid canopy connects the scattered domed round volumes, while 42 existing olive trees on terraces are protected in between the structures. The trees are retained by dry-stack walls (xerolithies).
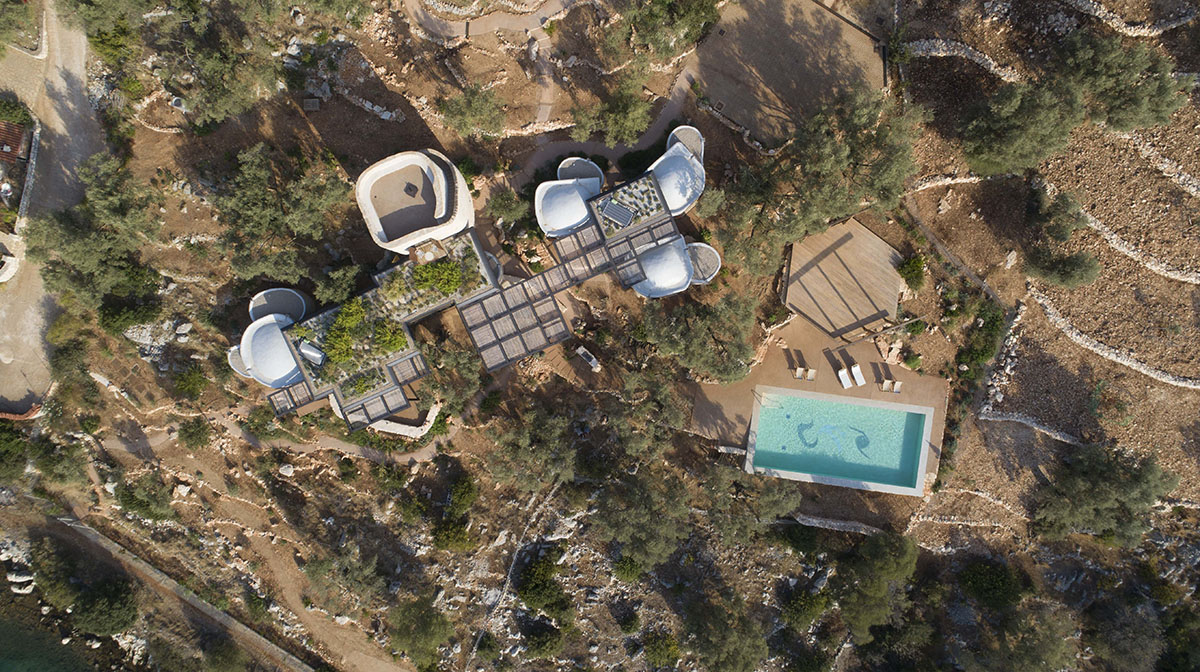
Image © Yiorgos Conidaris
The architects are inspired by "the pastoral round stone dwellings found in several places", some of the places are Eglouvi and Lefkada where the stone volumes appear and aim at conserving the terraced configuration of the ground, following the curved patterns.
The studio payed respect to the pre-existing habitat of the place and used the same idea for a new retreat among the existing non-human living, including trees, or non-living, such as rocks entities, providing a minimum disturbance of these entities.
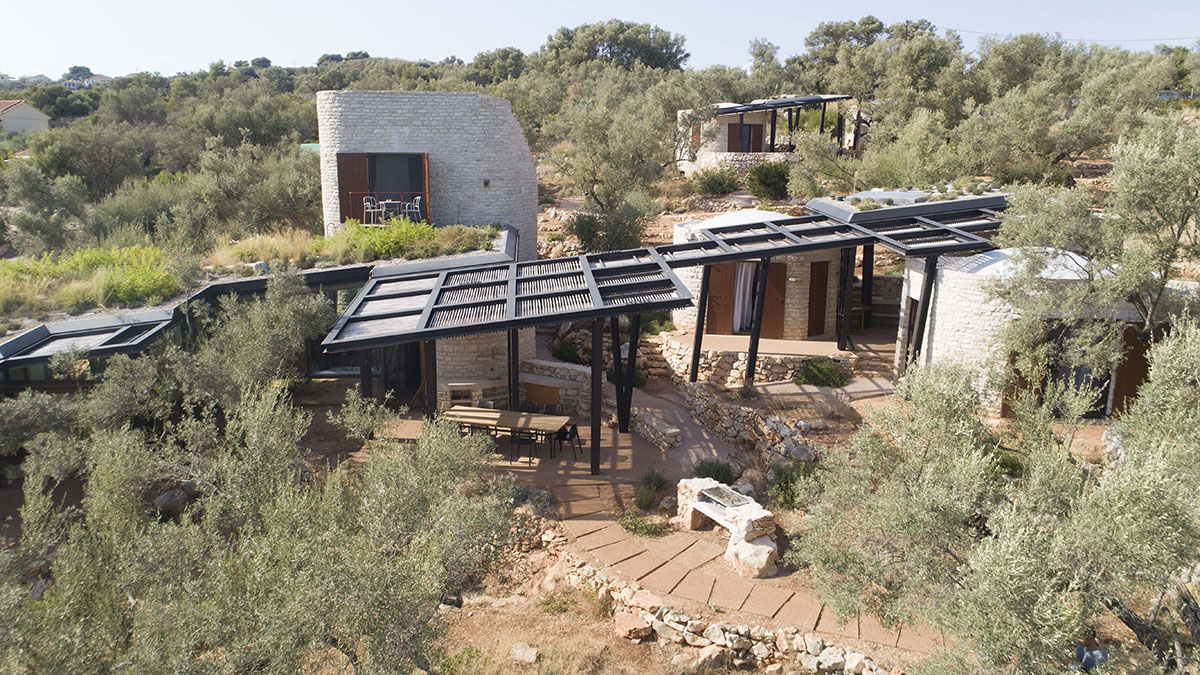
Image © Yiorgos Conidaris
"None of the trees was cut or moved," said Hiboux Architecture.
"The steel canopy contrasts the almost archaeological existing surface of the land and its habitation as a protecting layer over it, acquiring a form so often found in the shepherds’ sheds of the Mediterranean landscape, a thin cover parallel to the inclination of the ground."
"The steel canopy thin layer is a new ground, offset and planted. Thus the new is immersed in the preexisting," added the studio.
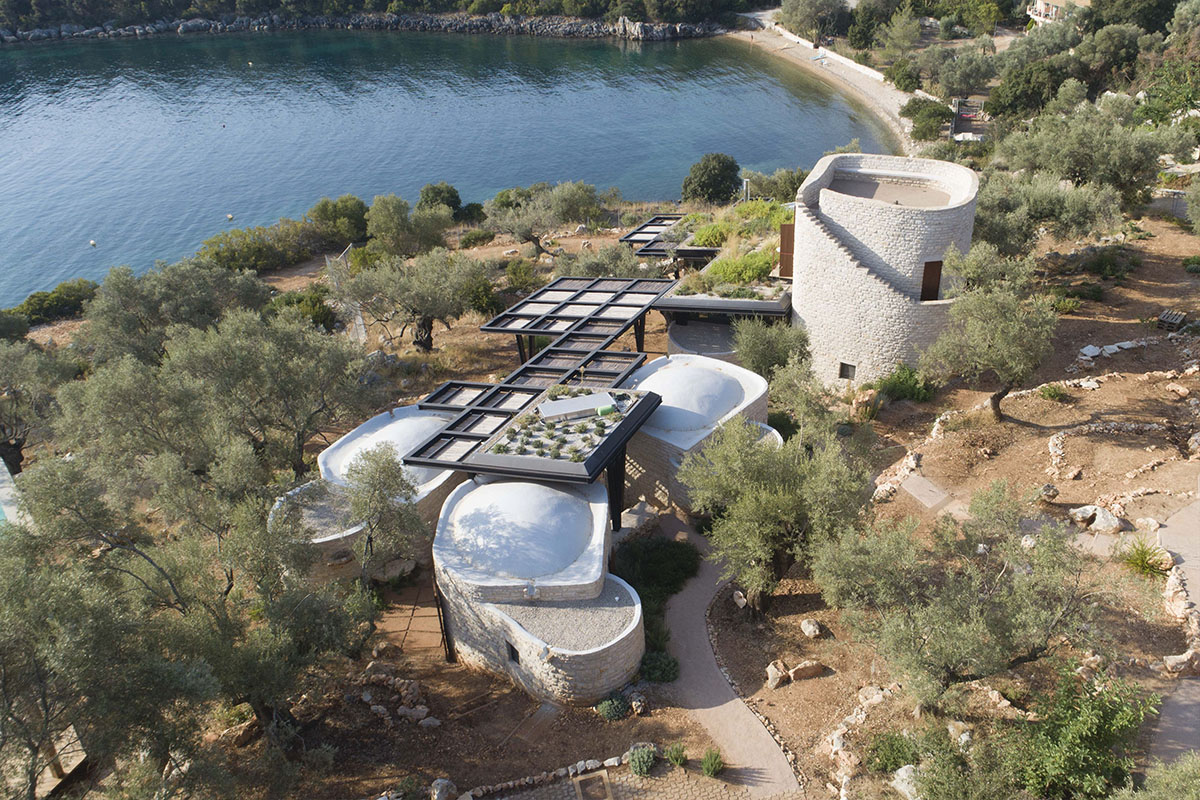
Image © Yiorgos Conidaris
The domed volume of the master bedroom and a two storey “watchtower” with accessible roof, form the main residence by means of glass curtain walls that ensure an inner heated space, which serves for living/dining and kitchen, while allowing the flow of the terraced land to traverse the entirety of the house.
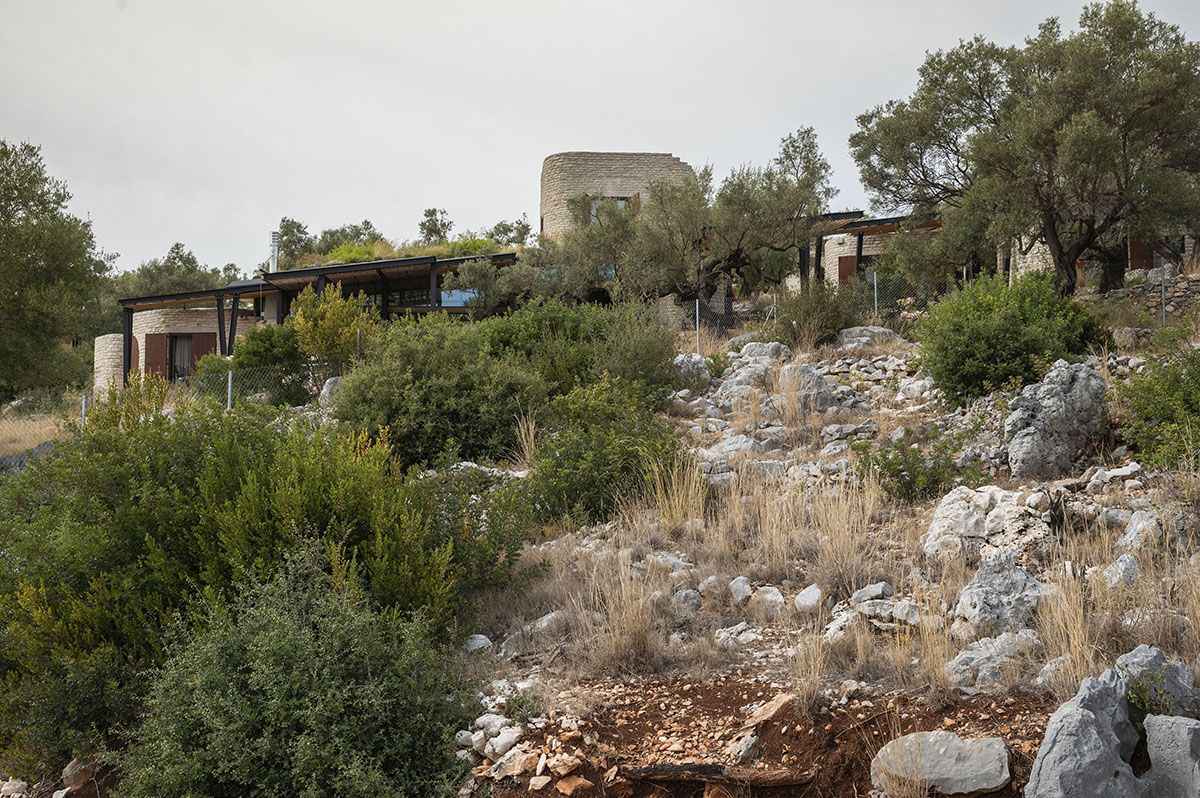
The indoors-outdoors continuity creates spaces valuing a living in the countryside.
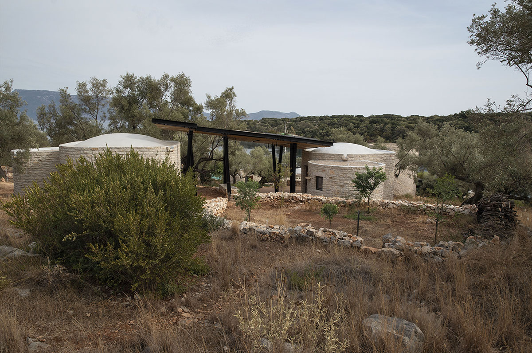
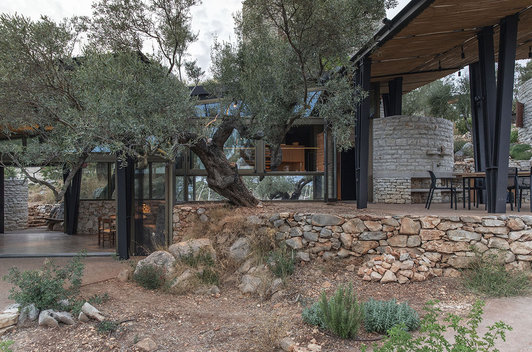
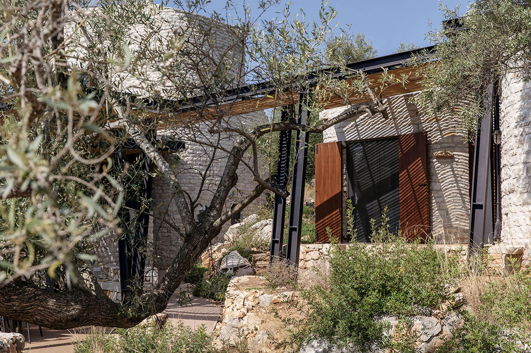
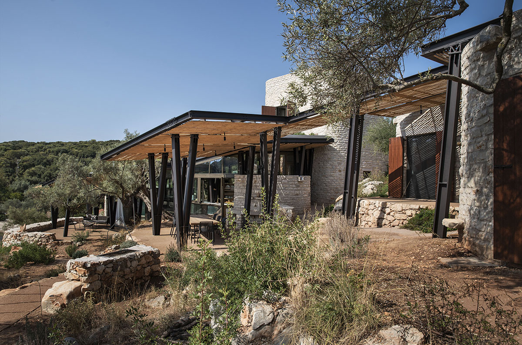
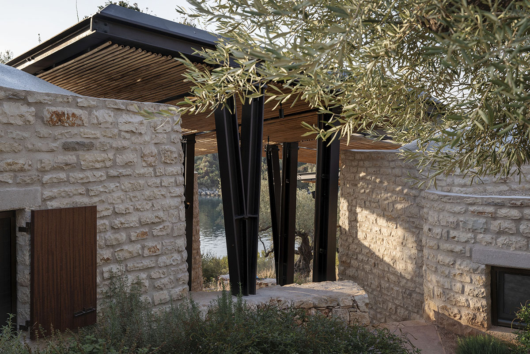
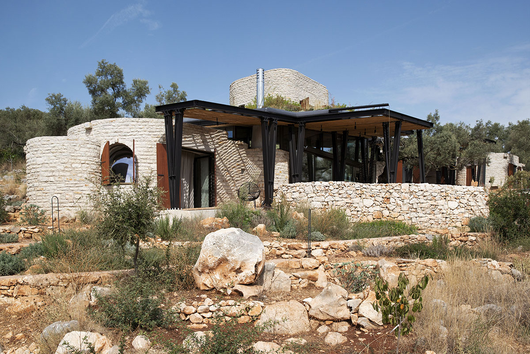
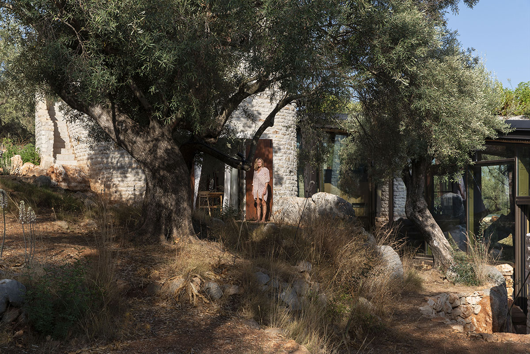
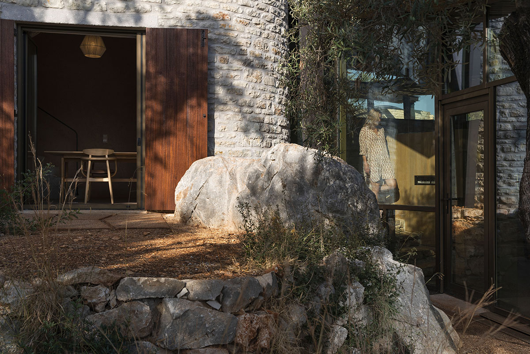
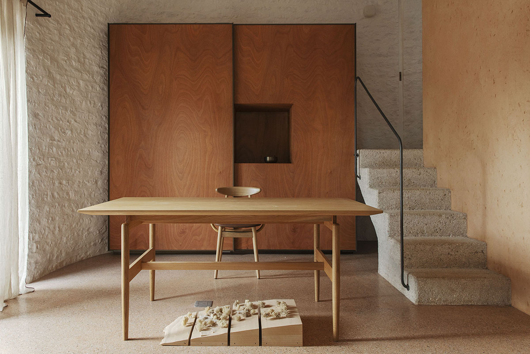
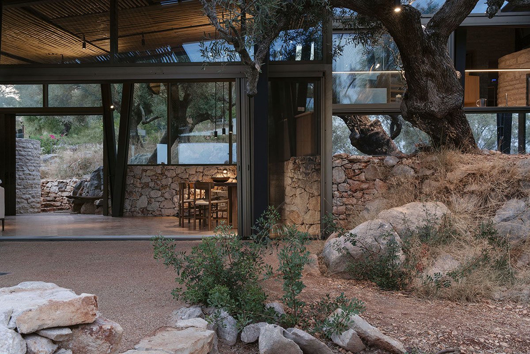
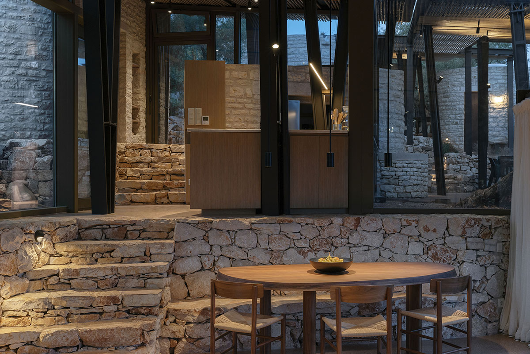


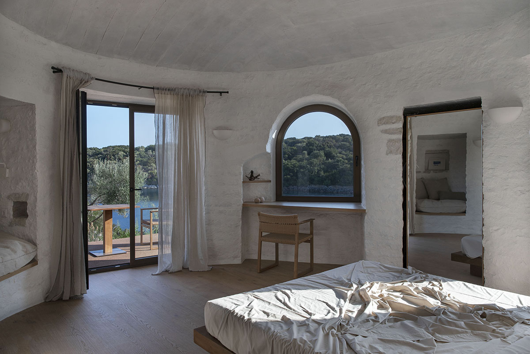
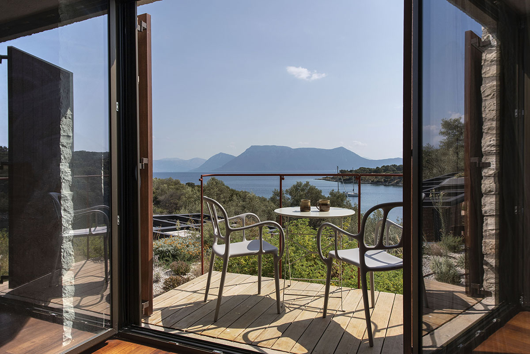
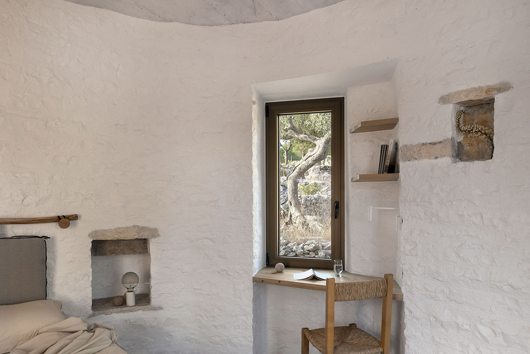
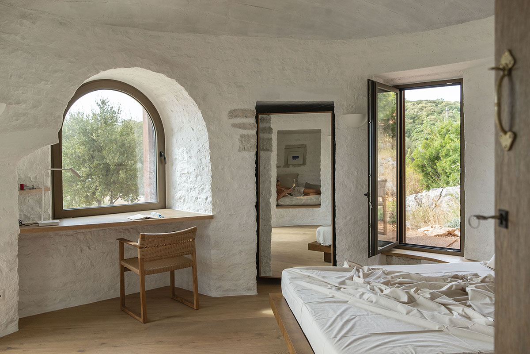
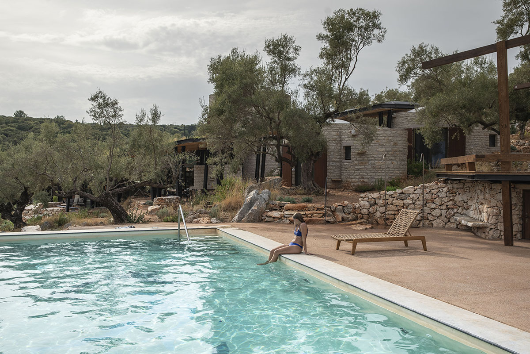

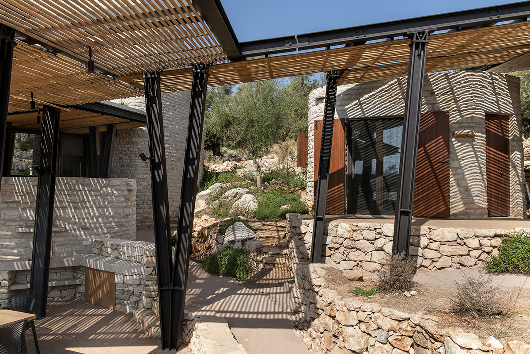
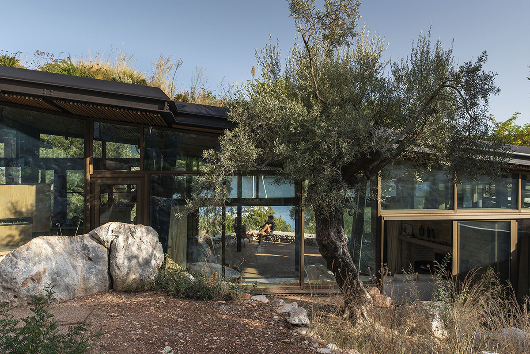
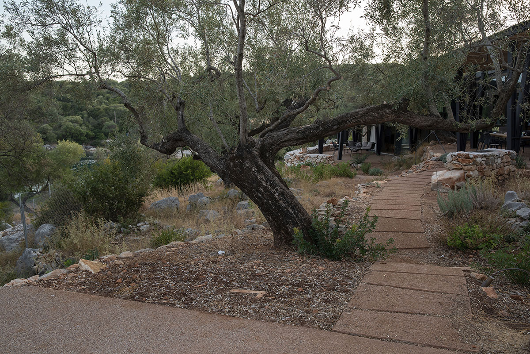

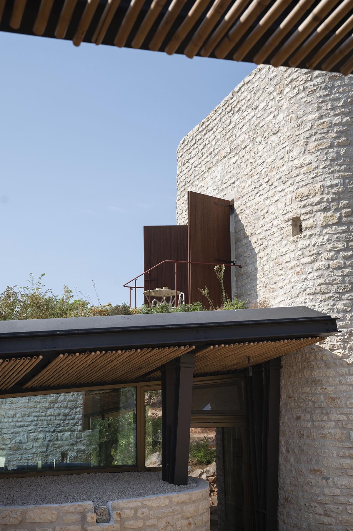

Concept diagram
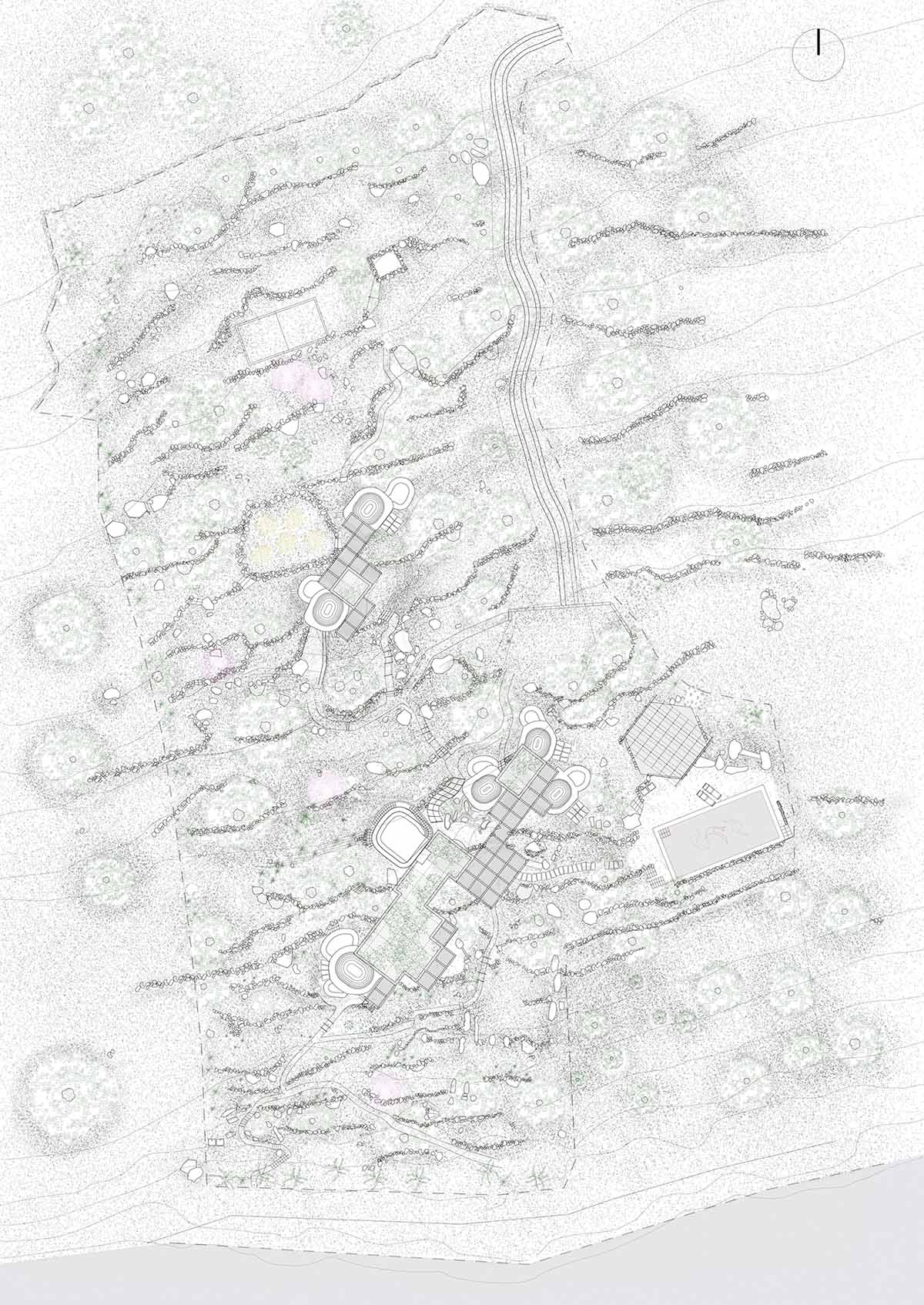
General plan
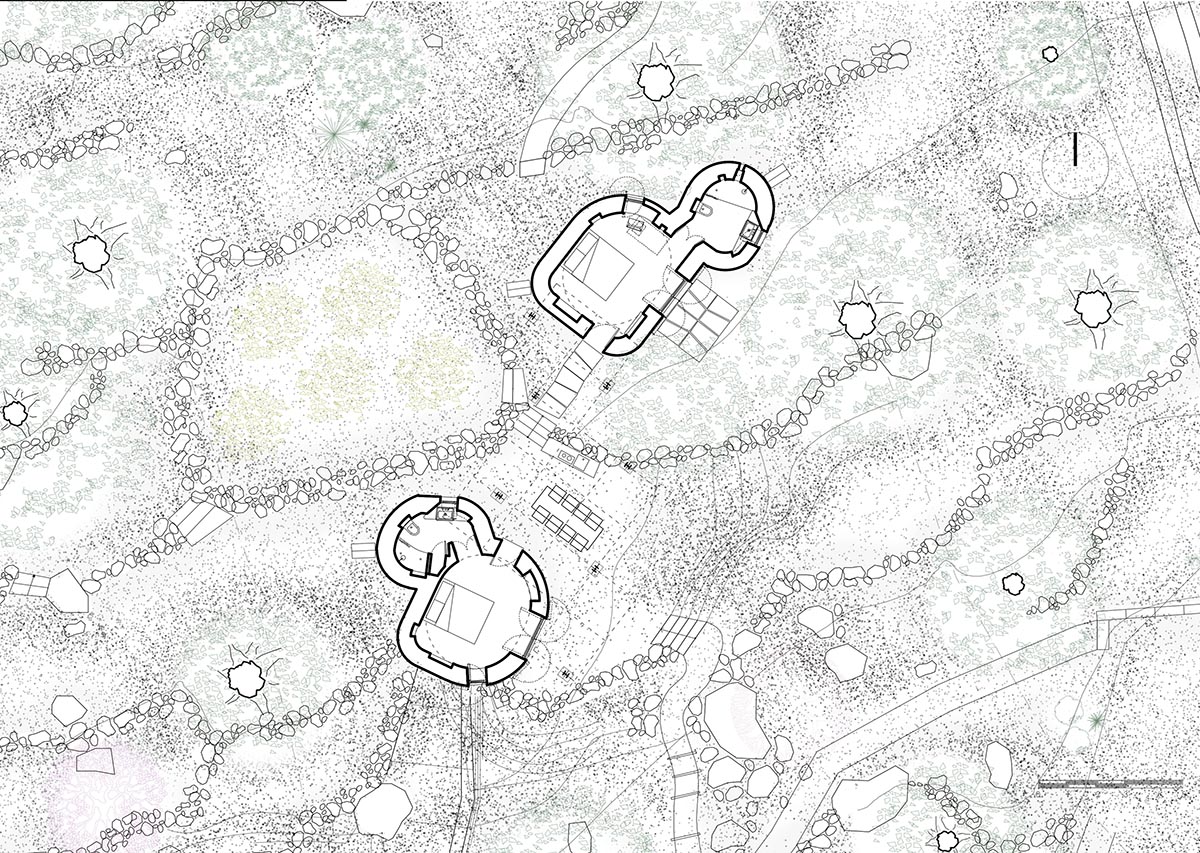
Guest houses floor plan
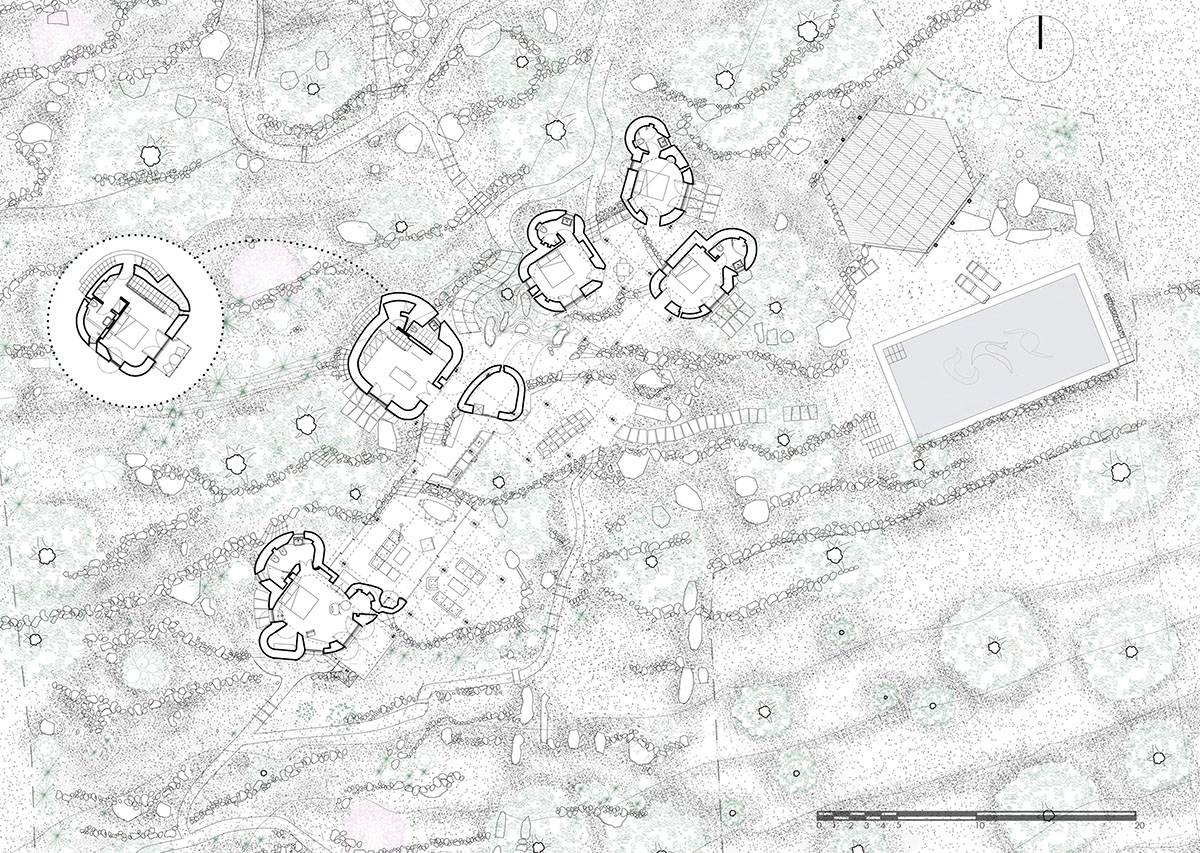
Main house floor plan

Cross section

Longitudinal section

South elevation
Ηiboux Architecture is a team of architects who have been working together since 2005.
Through their parallel explorations of spatial concepts drawn from other disciplines - such as the humanities, fine arts, performing arts, and spatial theory, the practice seeks to broaden the practice of architecture.
Project facts
Project name: Meganisi House
Architects: Ηiboux Architecture
Location: Elia, Meganisi Island, Greece
Lead Architects: Hiboux Architecture (Dimitris Theodoropoulos, Marianna Xyntaraki, Maria Tsigara)
Collaborating architect / Project Manager: Stefanos Kalopisis
Supervision: Dimitris Theodoropoulos, Marianna Xyntaraki
Civil Engineer: Athanasios Kontizas
Mechanical Engineer: Antonis Togkas
Contractor: Plethron Constructions
Interior Design: Hiboux Architecture, Yannis Machairas
Furnishing and Equipment: Hiboux Architecture, Yannis Machairas
Landscape Design: Daphne Kokkini, Werkraum
Lighting design: ASlight, Anna Sbokou, Marianna Mourla
Owner: private
Plot Surface: 7052,16sqm
Project Surface: 291,59sqm
Timeline: 2018-2019
Completion date: 2021
All images © Yannis Drakoulidis unless otherwise stated.
All drawings © Hiboux Architecture.
> via Hiboux Architecture