Submitted by WA Contents
Karim Nader Studio built retreat expanding landscape with dispersed boxes and zinc roof on the rocks
Lebanon Architecture News - Oct 05, 2021 - 13:47 5447 views

Beirut-based architecture practice Karim Nader Studio has built a retreat that expands landscape with dispersed boxes and zinc roof on the limestone bedrock of Faqra, Lebanon.
The house, called On the Rocks House, presents a spectacular canvas of grays that the house desires to be retreat.
Lebanese architect and founder the studio Karim Nader chooses an inspiring site in Faqra where rock formations carved by millennia of rain and snow compose a natural inviting cradle with panoramic views to the club, the surrounding rock park, the valleys and Beirut beyond.
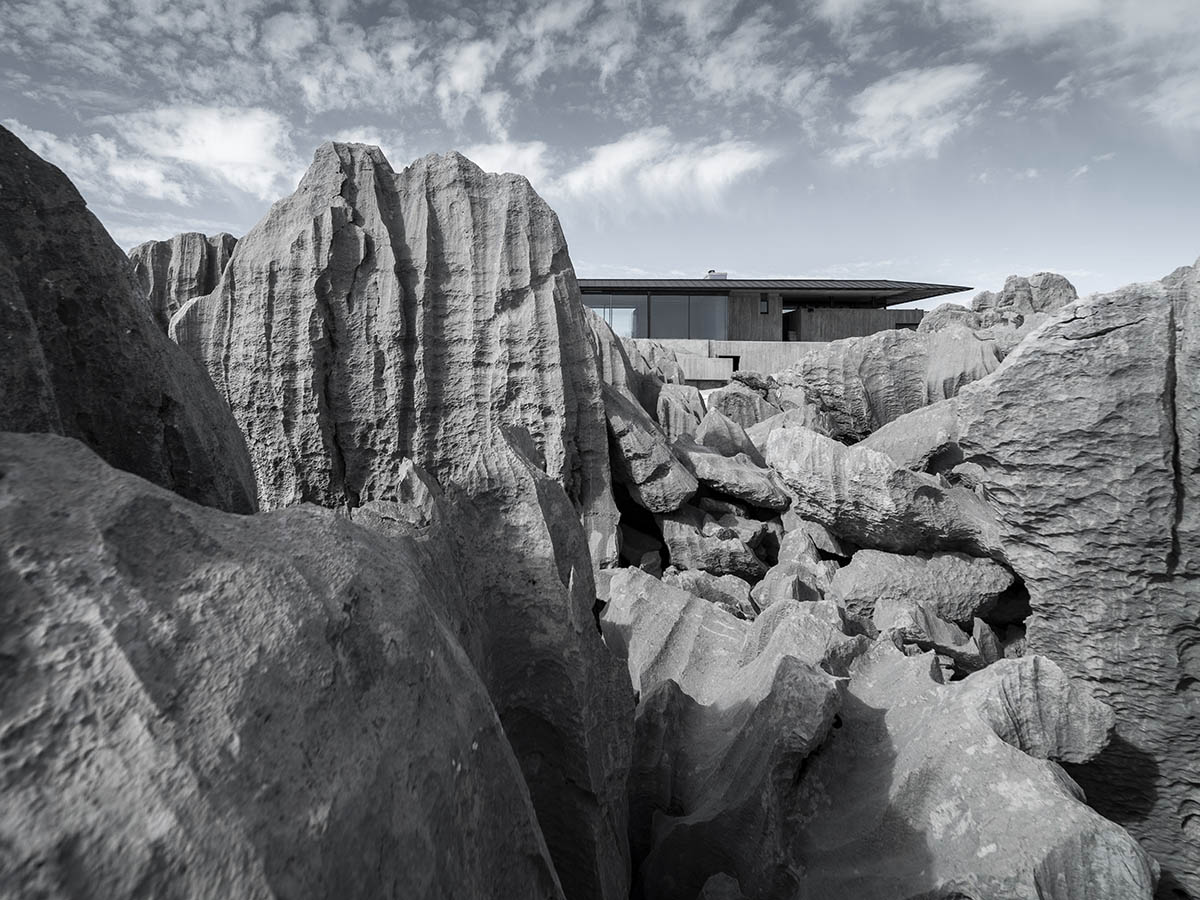
The house is situated on the limestone bedrock of Faqra, Lebanon, at 1,700 meters above sea level as a sort of extension of the inspiring local natural condition: a lunar landscape of rock formations carved by millennia of rain and snow, with panoramic views to the club, the surrounding rock park, the valleys and Beirut beyond.

The house is accessed by a stunning floating staircase that, cascading between the built volumes and meandering around the rocks, seems to be almost emerging from the limestone formations surrounding the house.
The thickness and the overall sense of compactness offered by the concrete enclosures is counterbalanced by a careful use of glass in a dynamic relationship that characterizes all rooms in the house. A zinc roof hovers above those apparently dispersed boxes, creating a seeming enclosure.
"But where roof happens, enclosure disappears, and where enclosure happens, roof disappears," said Karim Nader.
"The intimacy of enclosure is here opposed to the openness of an extreme transparency as they do not happen at once in this atypical house," Nader added.

The punctuated volumes include three bedrooms, fully cladded in wood to offer a warm environment, opens up to a small patio with a tree, a rock and a selected perspective to the outside.
The living rooms sit under the bridging roof - extending 18m in length - and are bounded by fully operable facades to the north and south, allowing its inhabitants to enjoy sheltered outdoors space in the warmer months.
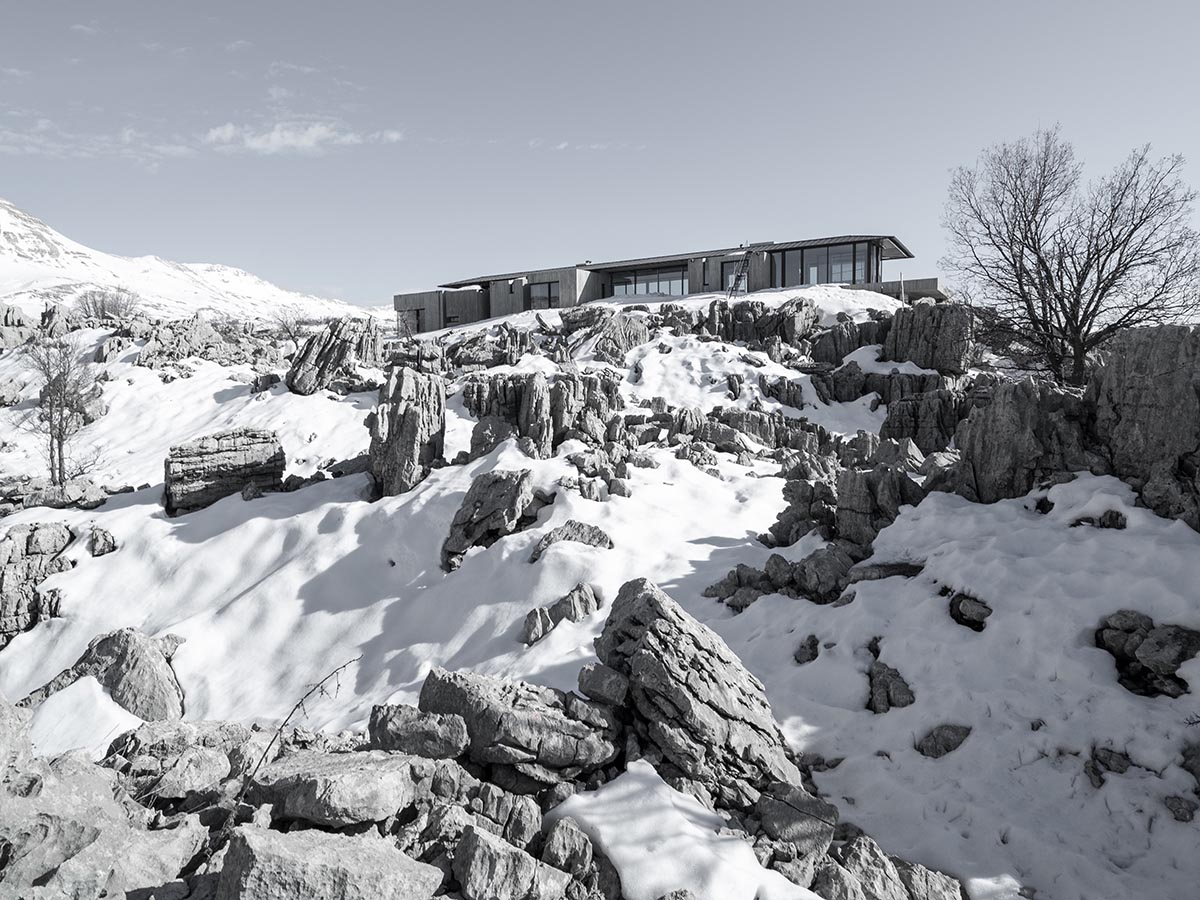
"Nature builds us and we build upon Nature," as Karim Nader points out. "I seek to always listen. To the site of course, and the voices of nature, but also to the human context."
The house is seeking a total immersion in nature, as the studio expands the existing grey canvas into man-made fair-faced concrete volumes that contain the intimate functions of the house.

The house features a zinc roof that floats to create a seeming enclosure. The intimacy of enclosure is here opposed to the openness of an extreme transparency as they do not happen at once in this atypical house.

Exploded axonometric drawing
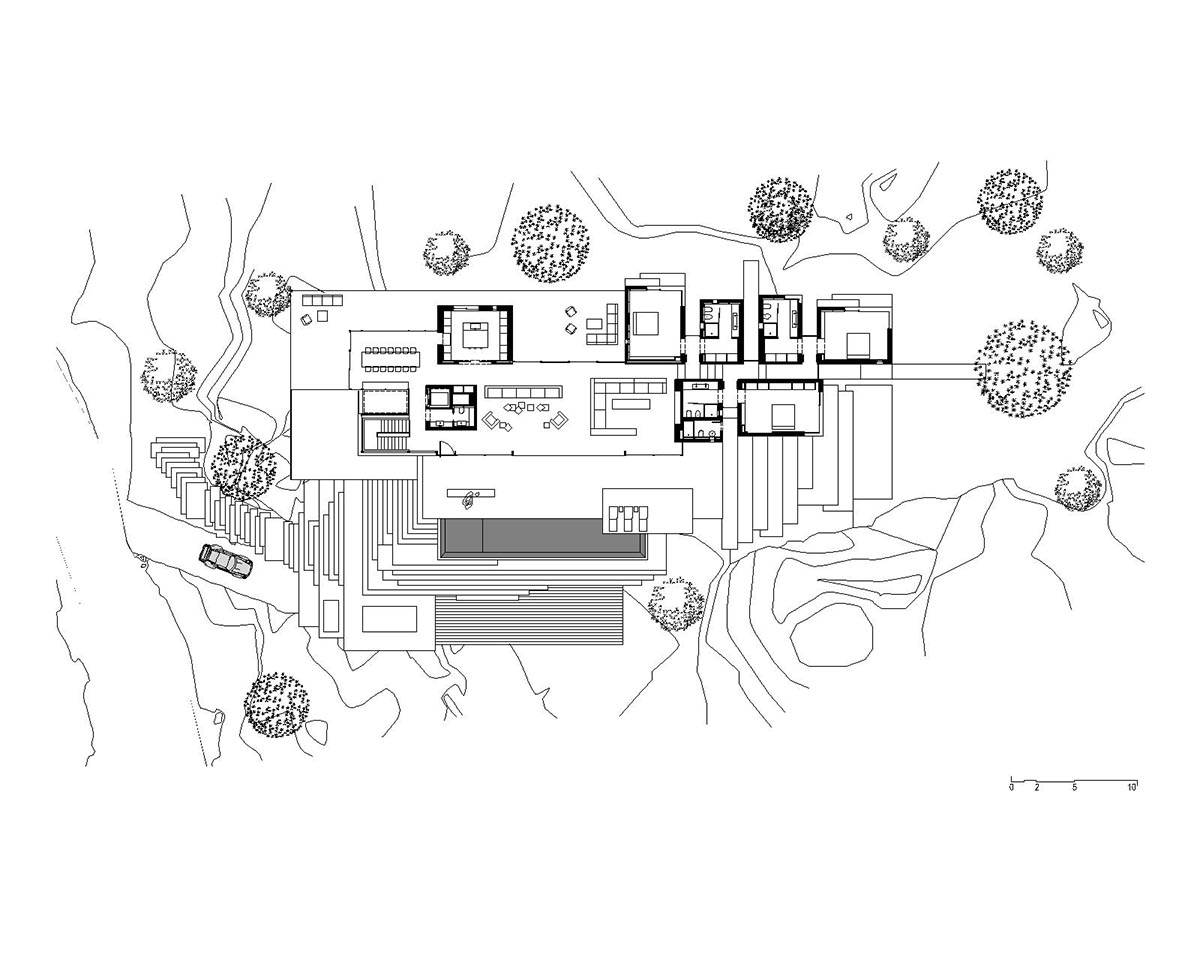
Ground floor plan

Basement floor plan 1

Basement floor plan 2
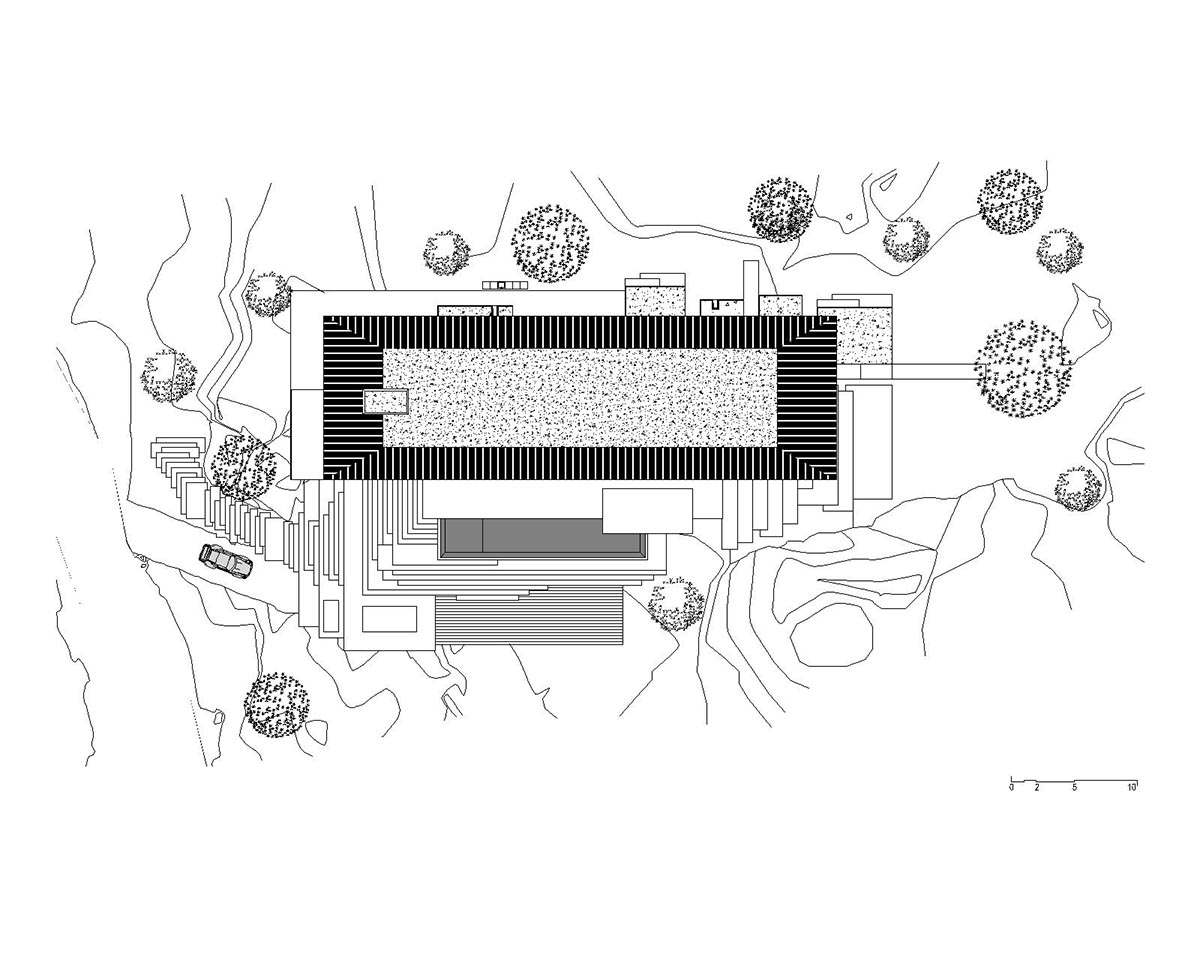
Roof plan

East elevation
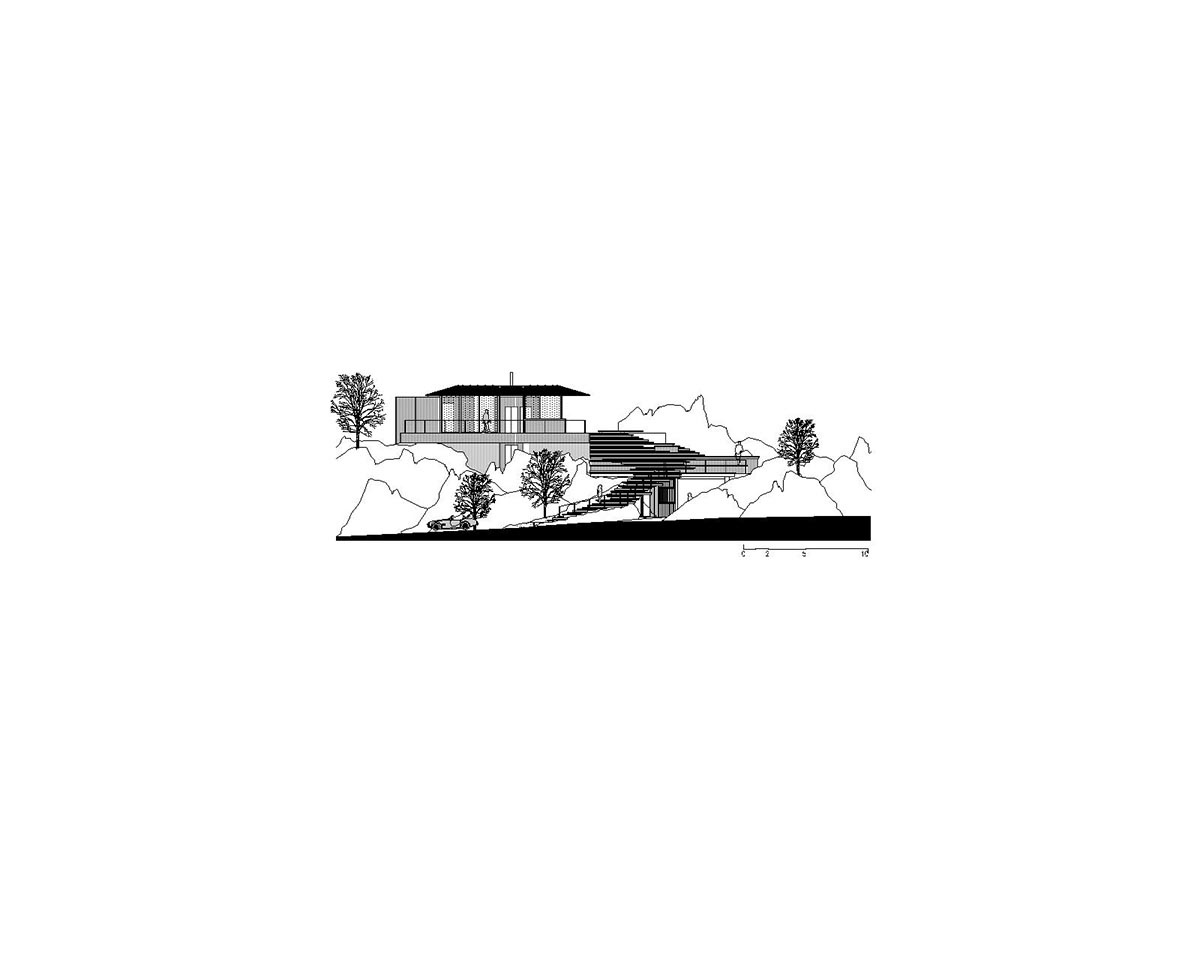
West elevation
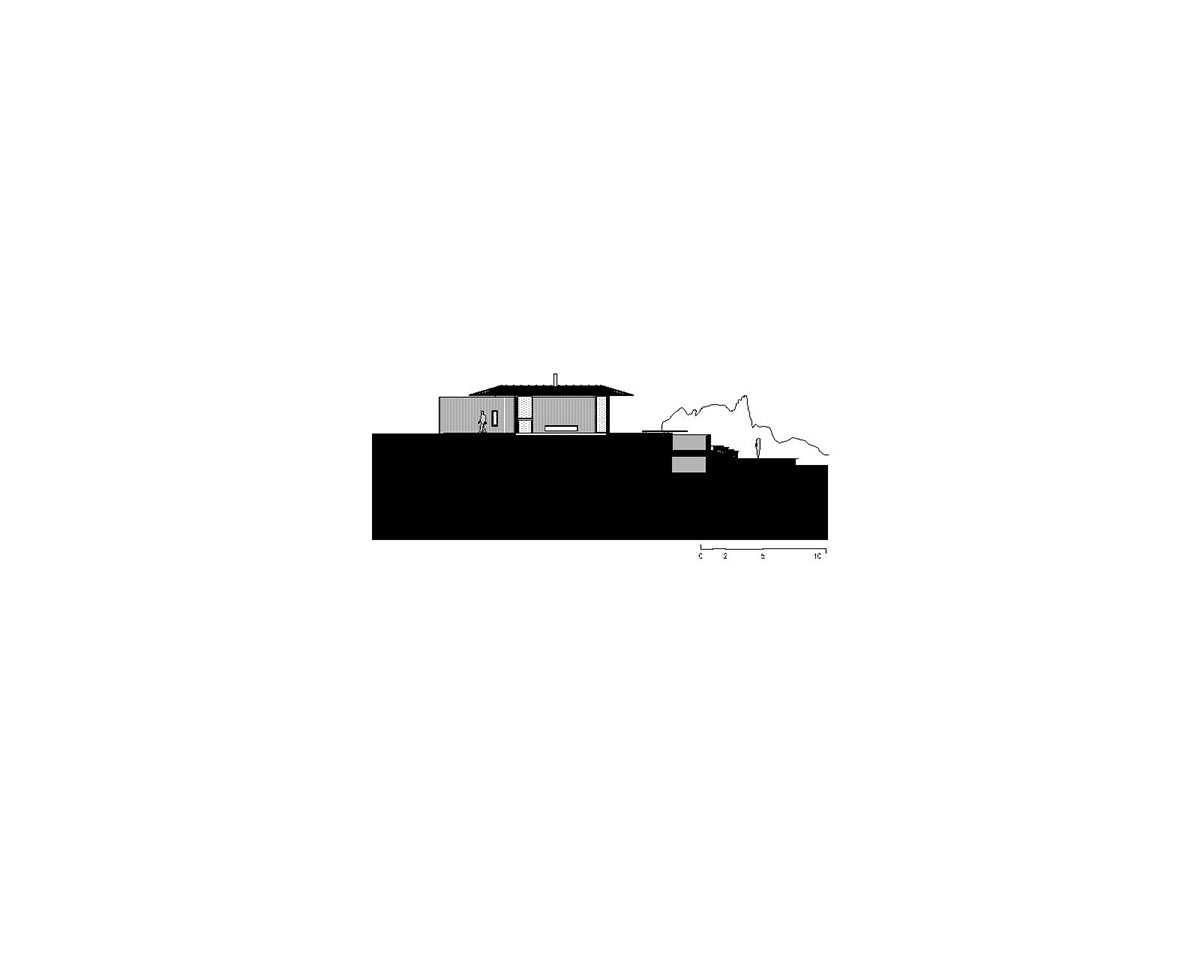
Section A
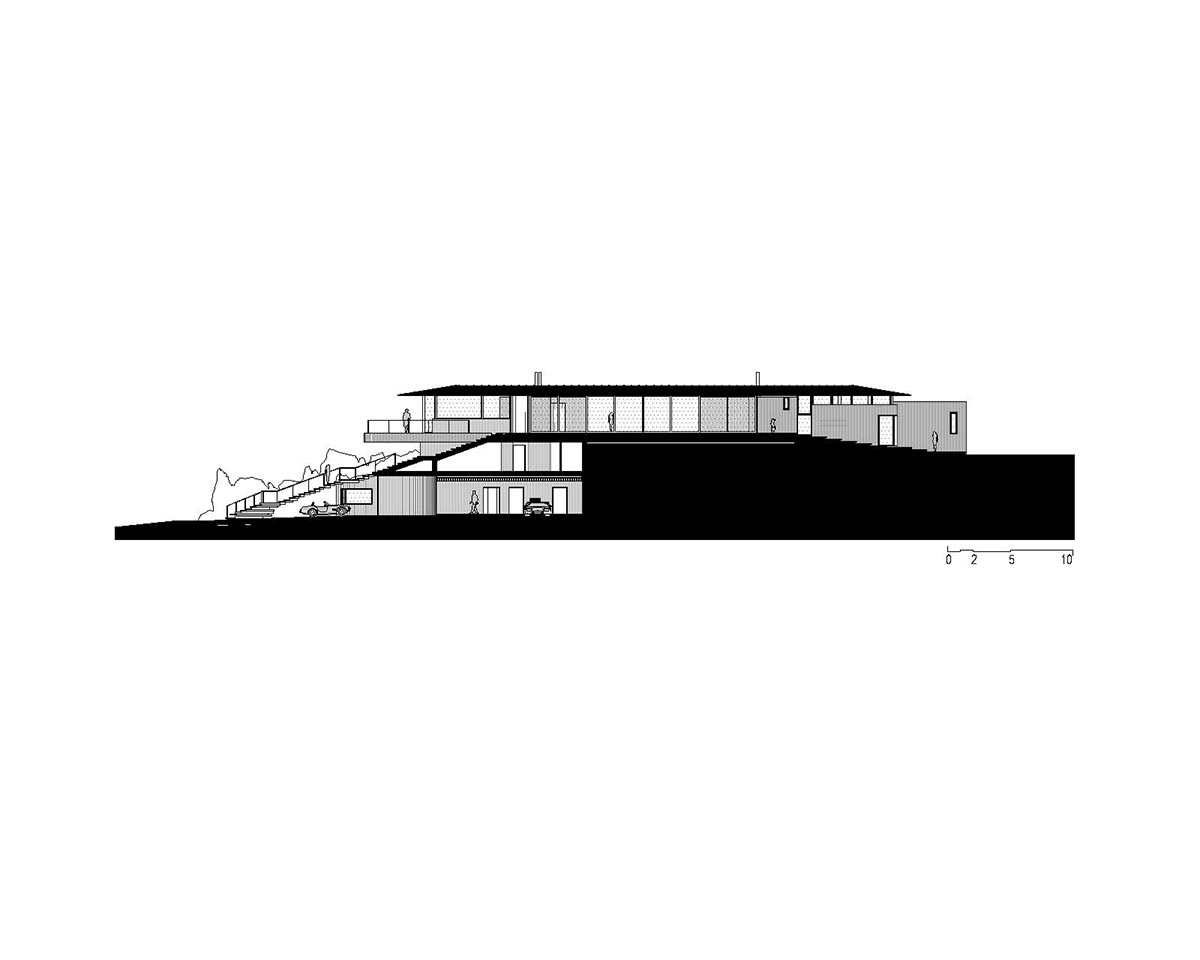
Section B
The project started construction in 2020, and completed in the summer of 2021.
Karim Nader Studio previously completed a residential tower, Banque du Liban CMA building, in Beirut, Lebanon. The firm is also working on the renovation of Immeuble De L’Union Residential Building in Beirut.
Project facts
Project name: On the Rocks House
Architects: Karim Nader Studio
Location: Faqra, Lebanon
Project partner: Roula Assaf
Project Team: Karim Nader with Roula Assaf, Elie Christian Naameh, Yasmina Baladi, Omar Faress Darwish, Elias el Hage
Structural engineering: Elie Turk
MEP engineering: EAK Signature
Construction: MAK Builders Rami Kassem and Walid Sader
All images © Dia Mrad
All drawings © Karim Nader Studio
> via Karim Nader Studio
