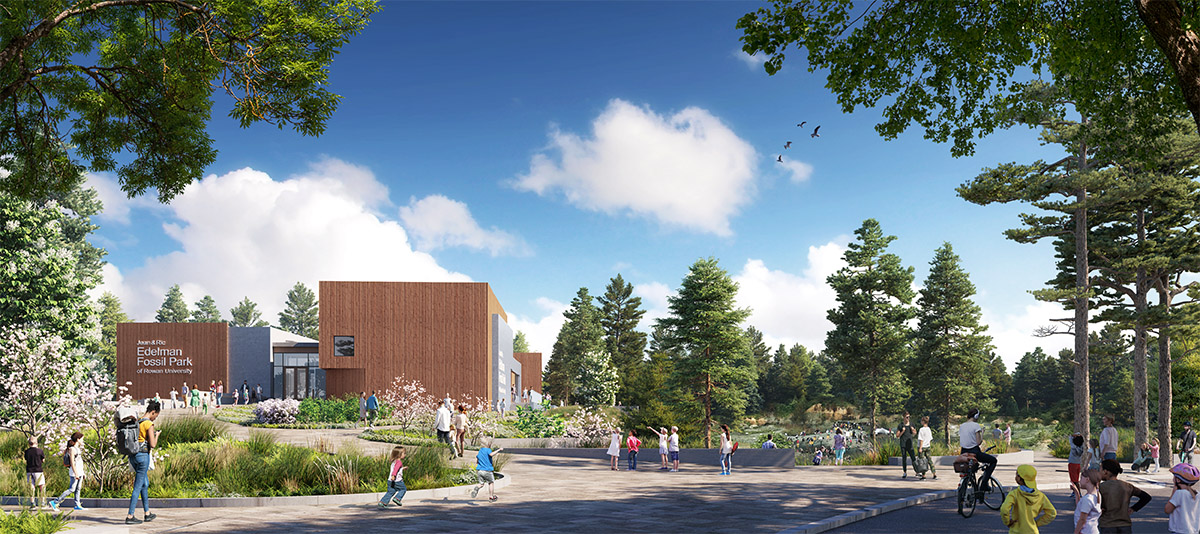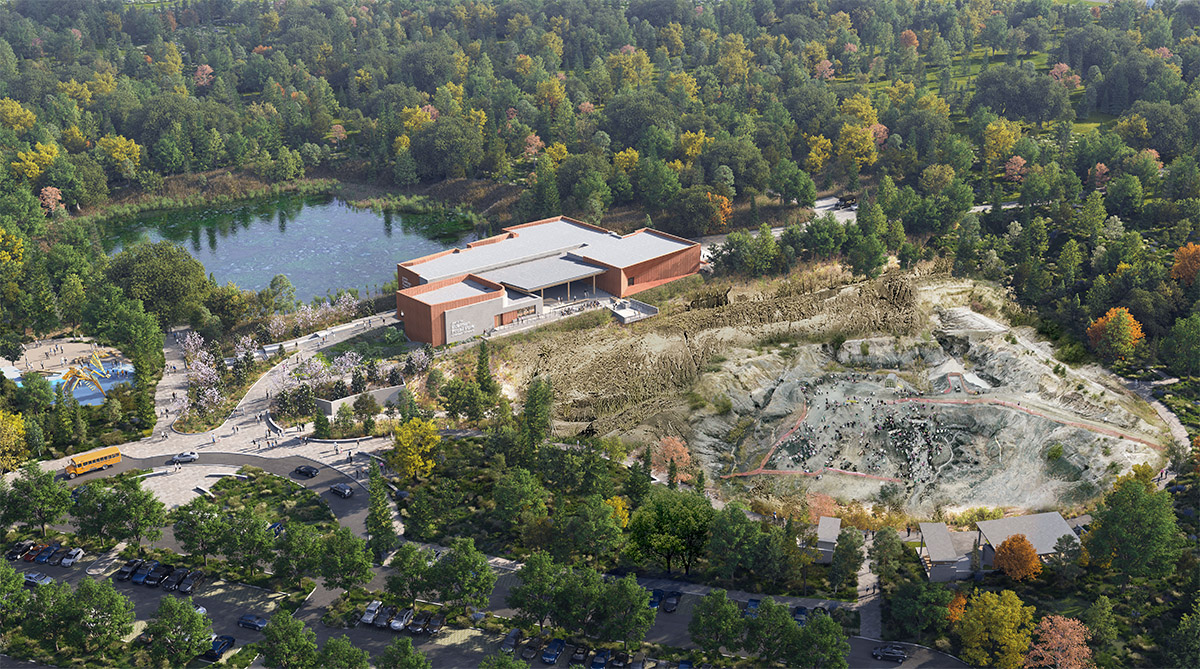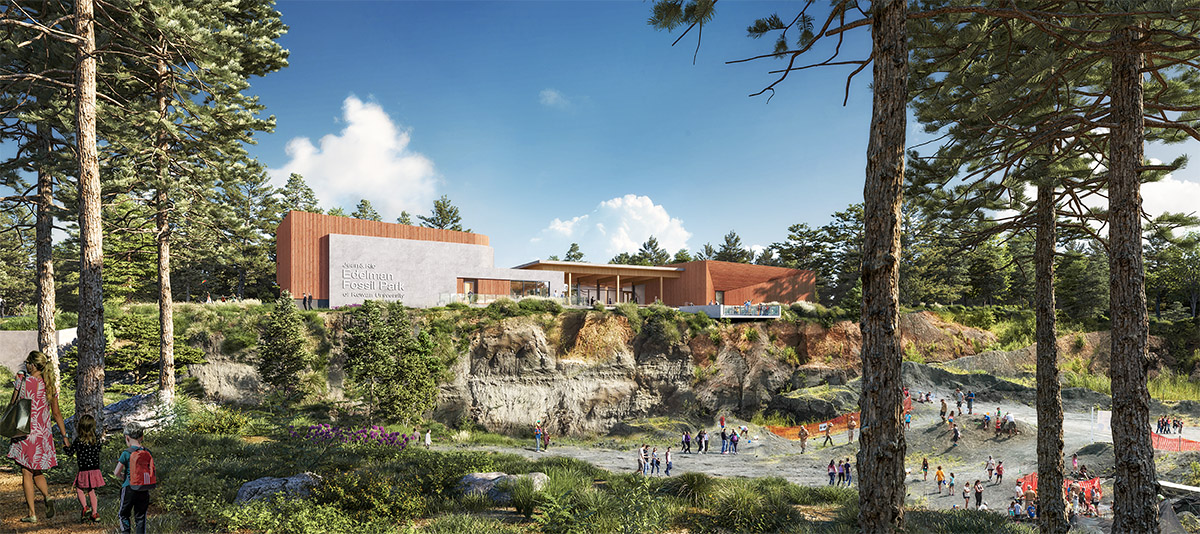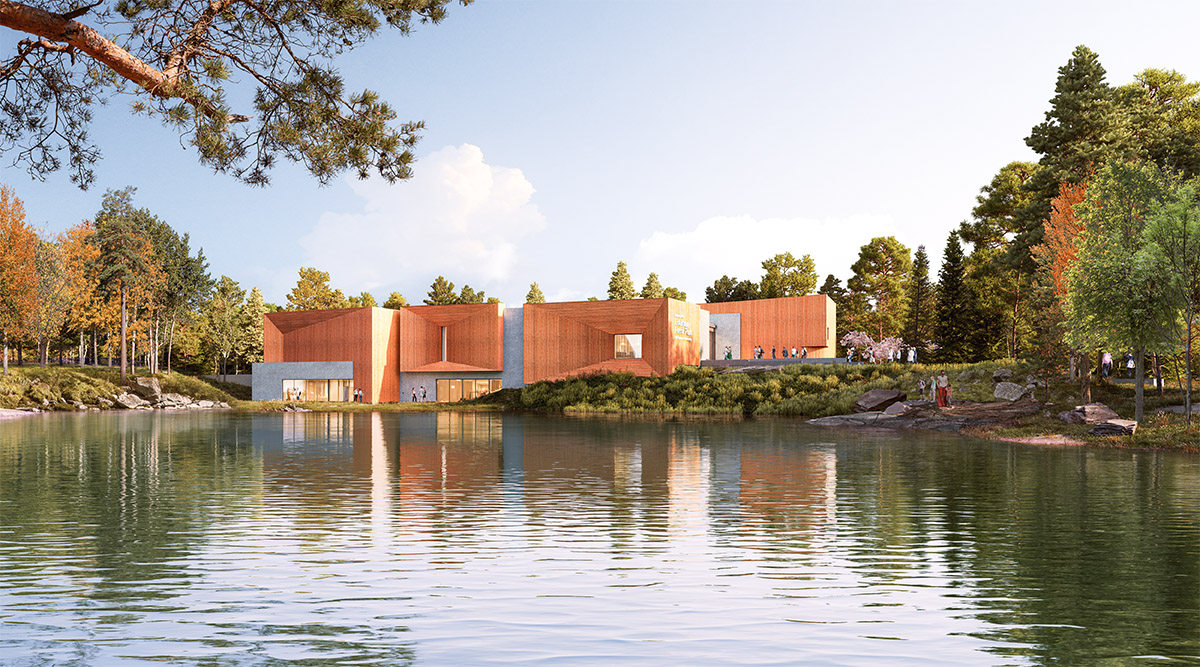Submitted by WA Contents
Ennead Architects and KSS Architects unveil design for fossil park museum in New Jersey
United States Architecture News - Oct 12, 2021 - 11:37 3529 views

Ennead Architects and KSS Architects have unveiled design for a new fossil park museum in New Jersey.
Called Jean & Ric Edelman Fossil Park Museum, the 65-acre fossil park is designed for Rowan University which will provide a unique place for exploration, preservation, and education.
The groundbreaking for the project was celebrated over the weekend at the site in Mantua Township, New Jersey with leading paleontologist Dr. Kenneth Lacovara, executive director of the Fossil Park, U.S. Rep. Donald Norcross, and donors Jean and Ric Edelman.
As construction work has begun at site, the Jean & Ric Edelman Fossil Park is scheduled to open to the public in 2023.

Within the 65-acre fossil park, there will be a museum that will be perched above a four-acre former marl quarry where, within its muddy depths, 66-million-year-old marine and terrestrial fossils record the last moments of the dinosaur world.
The 44,000 square foot (4,087-square-metre) museum, centered around exploration, preservation, and education, will feature an integrated design filled with immersive exhibits, surrounded by a network of nature trails and the quarry, where visitors can actively dig for fossils, alongside researchers working to uncover new information about the events that led to the world’s fifth mass extinction.

As Ennead Architects explains, "the Edelman Fossil Park Museum will be the largest public net zero emissions building in New Jersey and the first largest Living Building Challenge (LBC) building to achieve net zero energy in the state."
Led by Ennead Design Partner Thomas J. Wong, Ennead Architects is closely working with KSS Architects, led by KSS Partner Matthew McChesney, along with exhibit designers Gallagher & Associates and landscape designers SEED Design/Yaki Miodovnik.
"When conceptualizing a design for the Edelman Fossil Park Museum, we drew inspiration from the incredibly unique nature of the site, as a window to another time on earth located in the most unlikely of places," said Thomas J. Wong.
"The architecture functions as a set of conceptual lenses, each corresponding to a programmatic component and, much like a camera obscura, providing a glimpse of the realm beyond."

"The deep-time perspective that the fossil record affords inspired a design that nestles within the natural landscape as a series of small-scale pavilions which serve to frame the evidence of past worlds, while opening up engagement with the present moment."
"Just as the site itself offers a view into the planet’s history and the devastation of mass extinction, the highly sustainable building looks to the future in the age of the Anthropocene," Wong added.

As the team describes, "one of the project’s main goals is to encourage environmental stewardship, both through education and demonstration of high-performance sustainability throughout the building, which incorporates features such as geothermal wells that provide ground-source heating and cooling and a photo voltaic solar array."
100 per cent of the energy used by the museum will be renewable energy produced on-site. No fossil fuels will be combusted for museum operations and no greenhouse gasses will be released into the atmosphere.
"We are pleased to partner with Rowan University on this landmark project, which will serve an important role in educating and inspiring citizens to create a better shared future," said Matthew McChesney, Partner at KSS Architects.
"As an extension of the Rowan campus, the Edelman Fossil Park will further the University’s mission to become a new model for higher education and increase its impact as an economic engine for South Jersey."
The team also added that "An economic impact study conducted ahead of the museum’s construction has predicted that an estimated 200,000 or more fossil hunters will visit the park and museum each year, producing more than $300 million in economic activity over a 10-year period."

The project presents an immersive "Park Experience"
The architects arranged the site plan carefully to maximize the visitor experience from entry to museum to quarry. Upon arrival, visitors are immediately enveloped in the landscape.
Nature trails will lead visitors to the learning experience inside the museum, which is followed by the discovery experience outside in the quarry, a sequence that is designed to unfold deliberately, as visitors transform into “citizen scientists.”
"Visitors are invited to dig for non-scientifically significant fossils in the quarry, which is home to thousands of fossils from the Late Cretaceous Period, when dinosaurs roamed the Earth," stated Ennead Architects.
"Visitors will engage in hands-on exploration alongside researchers working to uncover a high density of articulated fossils at the Cretaceous-Paleogene boundary, the geological plane below which all dinosaur fossils are found."
After digging fossils in the quarry, patrons can take them back to the lab inside the building and have a paleontologist or student scientist help them understand what they have unearthed. The circulation and design offer a complete process from start to finish, integrating the experience inside and outside and accentuating connections between the various elements of the park.
Museum Experience
For the museum's architecture, the architects are inspired by the idea that "the site is a window through deep time, the museum itself is a metaphorical lens into the incredible history being uncovered at the site today."
Incorporating a learning center and a series of exhibits, the spaces will give visitors an immersive and participatory experience centered around the story of the cretaceous seas, the cretaceous coast, and the transition from the age of dinosaurs to mammals.
The museum will feature three galleries with fossils from the Late Cretaceous Period, full-scale reconstructions of extinct creatures, hands-on learning experiences, live animal attractions, a fossil research workshop, a virtual reality chamber that transports visitors back to the era of the dinosaurs, a 150-seat theater and event space, and community gathering spaces with connections to the natural world. There will be a café with an outdoor veranda with a view to the quarry, a playground and gardens.
Research at the Site
Research at the site, led by Dr. Kenneth Lacovara, founding dean of Rowan’s School of Earth & Environment and director of the Jean & Ric Edelman Fossil Park Museum, is shedding light on ancient events that led to the fifth mass extinction, a calamitous die-off in which the dinosaurs (except for birds) and 75% of other species went extinct.
"The Jean & Ric Edelman Fossil Park & Museum will be a world-class destination for scientific discovery and citizen science," said Dr. Kenneth Lacovara.
He said the museum will also provide opportunities for the exploration of contemporary issues, like the rapidly worsening climate and biodiversity crises, often described as the sixth mass extinction, resulting from human activity.
"By looking back, we can contextualize our present, helping us plot a course forward to the greener, sustainable future we all desire," Dr. Lacovara said.
The project will include a comprehensive sustainability program
The Fossil Park Museum is designed to have a robust, site-specific sustainability program beginning with core place-based sustainable design components.
Within the project, the team focuses on the design philosophy which is deeply rooted in preservation and evolution, according to the architects, it is critical that "the site be as energy efficient as possible, so as to not impact the natural environment and create a space for education and exploration."
"The massing and orientation of the museum are centered around passive strategies for efficient building performance and are designed to maximize visitors’ experiential connection to the site while minimizing the heating and cooling loads inside the building," added the studio.
In addition, the architects will implement on-site energy production that informs the mechanical systems within the building as well as the design for the site.
"A geothermal system with on-site wells and a ground-source heat pump provides heating and cooling for the building, drawing from the constant temperature found deep within the earth to condition the interior spaces. A solar photovoltaics (PV) field is currently in the design phase," the team detailed.
Considering the overall sustainability program, the architects carefully selected the building’s materials to provide an efficient building structure and enclosure while resonating with the surrounding landscape.
The building will be made of concrete, heavy timber, via glulam columns and beams and cross-laminated timber roof decking, as well as wood cladding to maximize the use of renewable materials, along with bird-friendly glass.
The landscape design will focus on the preservation of the traces of history— prehistoric and industrial—while reviving plant and habitat animals that will thrive in this environment.
Ennead Architects recently won a competition to design Shenzhen's New International Performance Center in China. The Huawei Wuhan Research and Development Campus and the highly anticipated Shanghai Astronomy Museum are among significant projects of the studio.
All images courtesy of Ennead Architects.
> via Ennead Architects