Submitted by WA Contents
Skylab transforms interiors of W San Francisco hotel with funky elements in San Francisco
United States Architecture News - Jul 27, 2020 - 13:26 4632 views

Oregon architecture firm Skylab has transformed the interiors of the W San Francisco with funky elements in San Francisco, California. W San Francisco is an electric urban oasis located in the bustling heart of San Francisco’s SoMa District.
Boasting 401 guest rooms including 12 suites, the hotel offers a hip and stylish downtown retreat.
As part of the highly anticipated Gold Fever hotel refresh, skylab was enlisted to design the guest rooms and major amenity spaces for a multi-phased renovation - the hotel lobby is slated for the next phase.
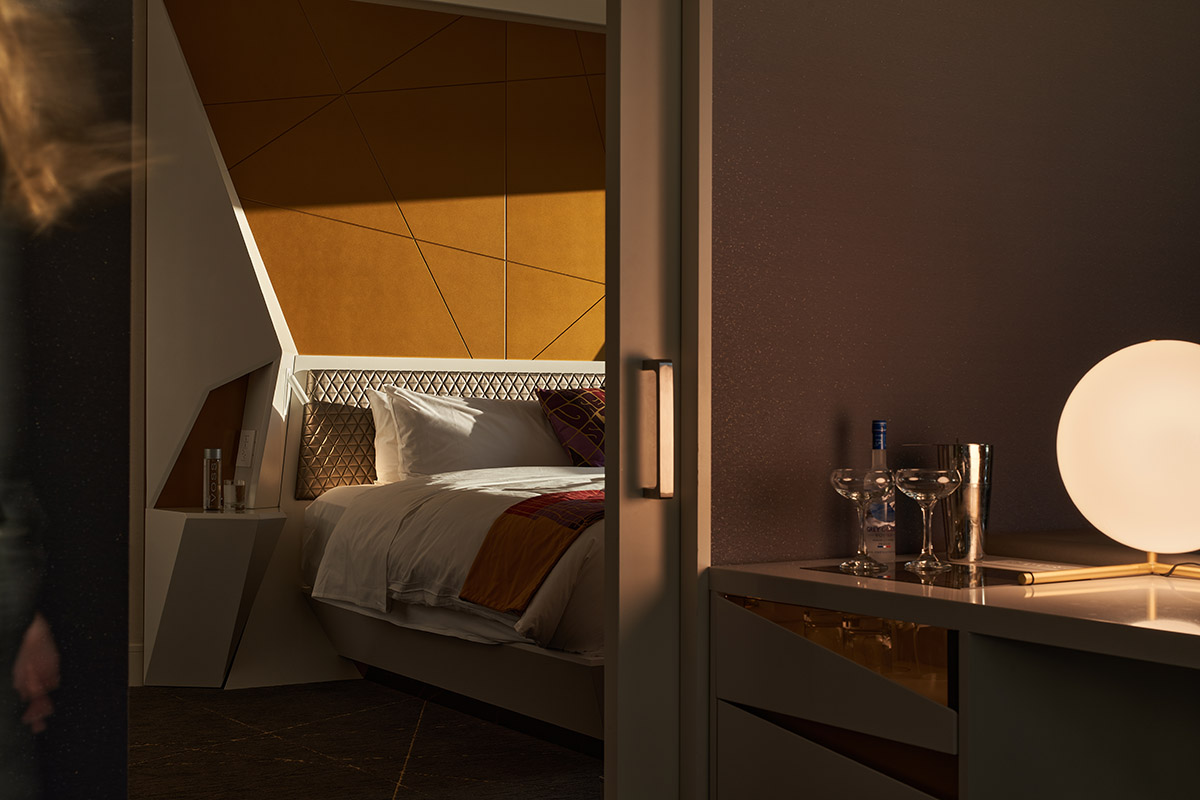
The new Gold Fever design draws its inspiration from San Francisco’s remarkable region and rich history, abstracting elements from the past and present—including a healthy dose of funky elements from its psychedelic days—to marry history and culture with the hotel experience.
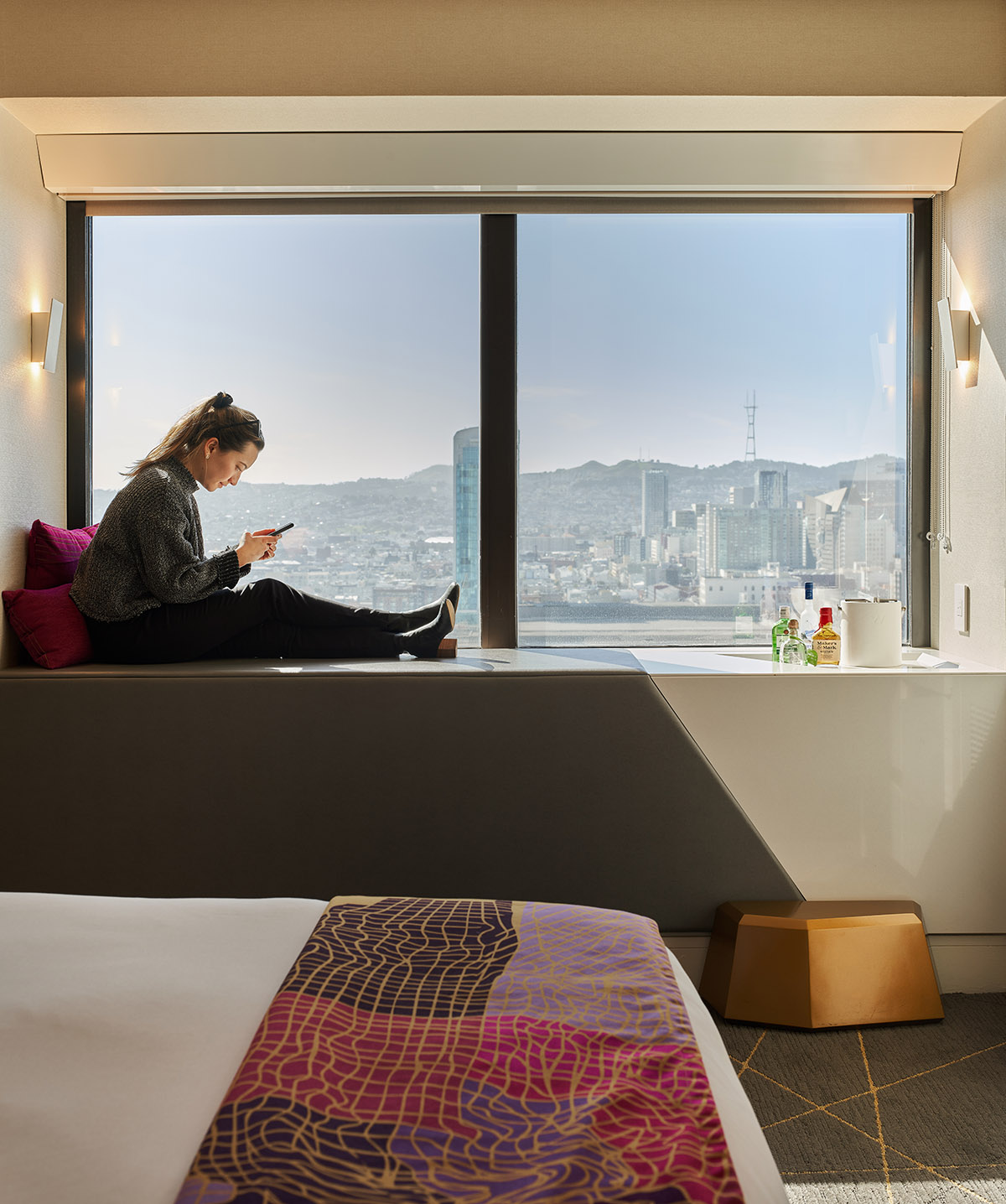
The rooms and suites surprise with a mischievous representation of San Francisco featuring gold spackle that marks opportunity and potential connections in the social web—illustrating a state-of-the-art experience.
After first developing the overall concept, dubbed Dynamic Fog, the design team investigated ways to play with San Francisco’s defining physical characteristics, including the hills, fog and street grid, and cultural attributes such as the city’s roots as a boomtown during the Gold Rush, and the epicenter of technology and innovation it is today—bringing together the past and the present.
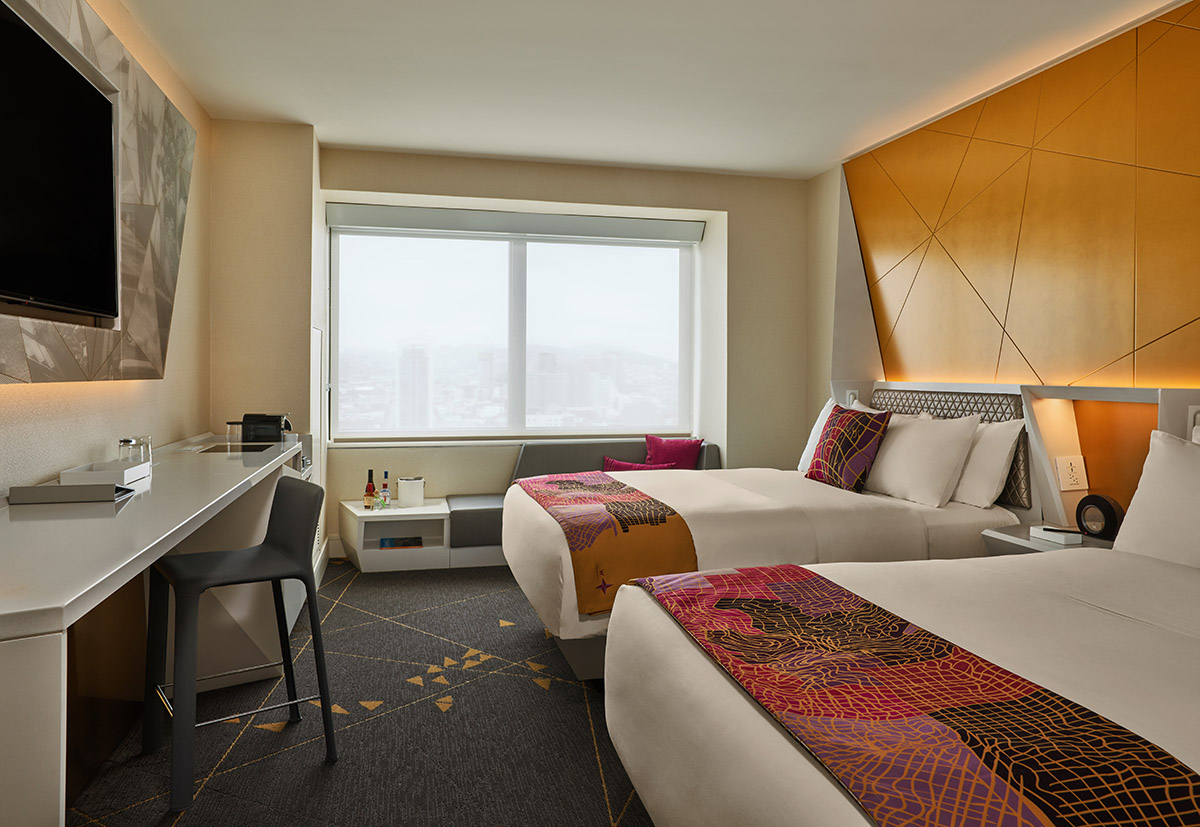
Image © Jason Dewey Photography
Interpreting and translating those ideas into materials, texture, color, and form layered the design with meaning. The bright guest rooms feature a bespoke aesthetic that is relaxed and appropriate for sleep, work, and lounging.
The design team developed three guest room configurations for corridor in-line and corner room options, with an additional penthouse suite design featuring a mix of bold solid surfaces and soft fabrics.
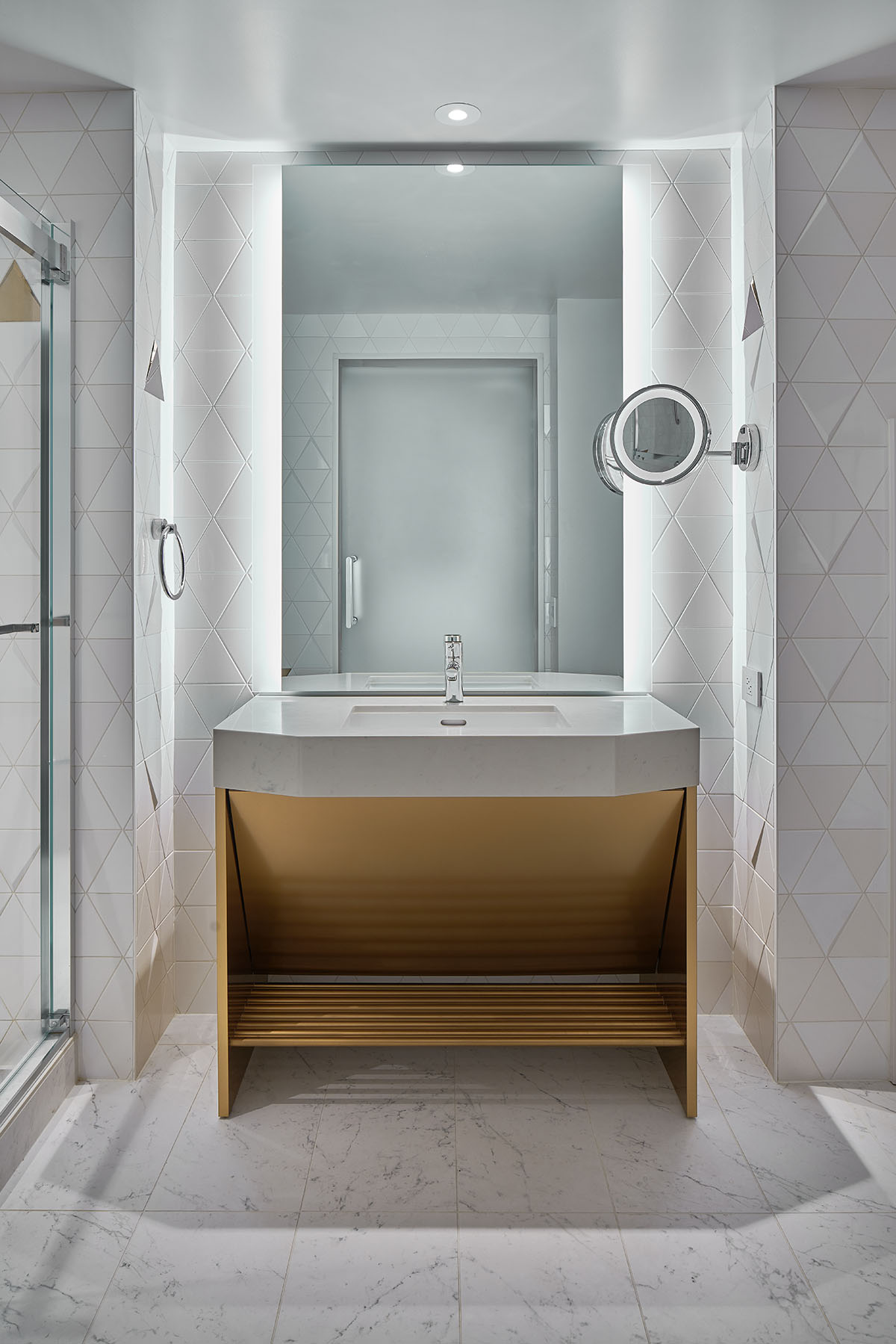
The custom-designed bed features an oversized headboard incised with prismatic patterns. The bed andside tables, also prismatic in form, are set slightly lower than standard, to visually enlarge the space.
Other custom furnishings include built-in lounge seating, window seats, and counter-height desks which double as a standing workstation or in-room cocktail bar.
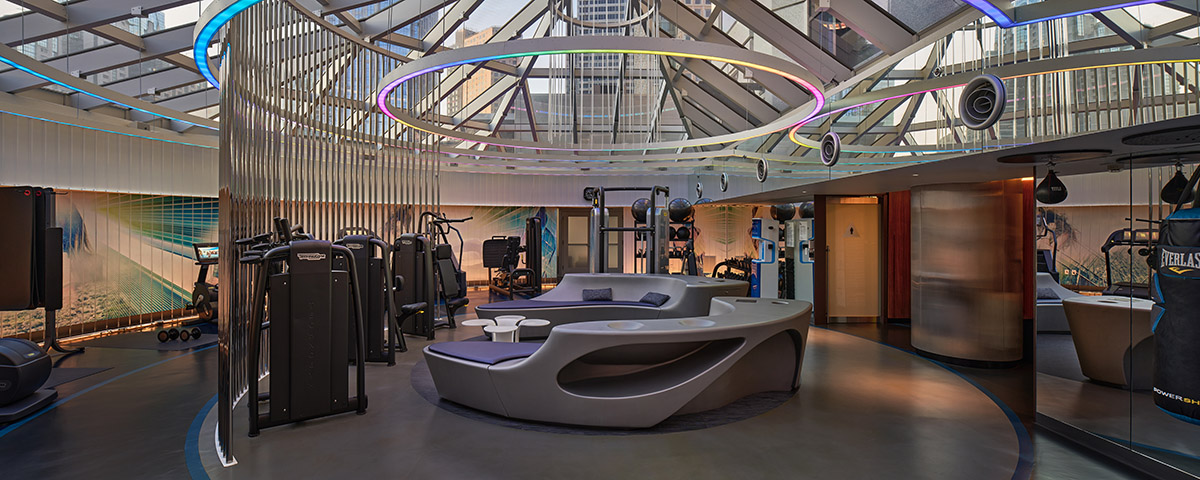
Patterning found in the furnishings is also captured in soft surfaces, including bed throws and carpeting, the latter designed as a mischievous representation of the San Francisco trolley cables, with gold flakes symbolically embodying nodes of gathering and opportunity.

The walls appear to shimmer, recalling the way sunlight cuts through the city’s signature fog or the way gold dust sparkles. An additional five high-end “glamping” rooms, complete with exterior terraces, expand the notion of traditional guest rooms and bring the outside in and the inside out.
Hallways and common areas received a similar treatment, including new carpeting and wall coverings.
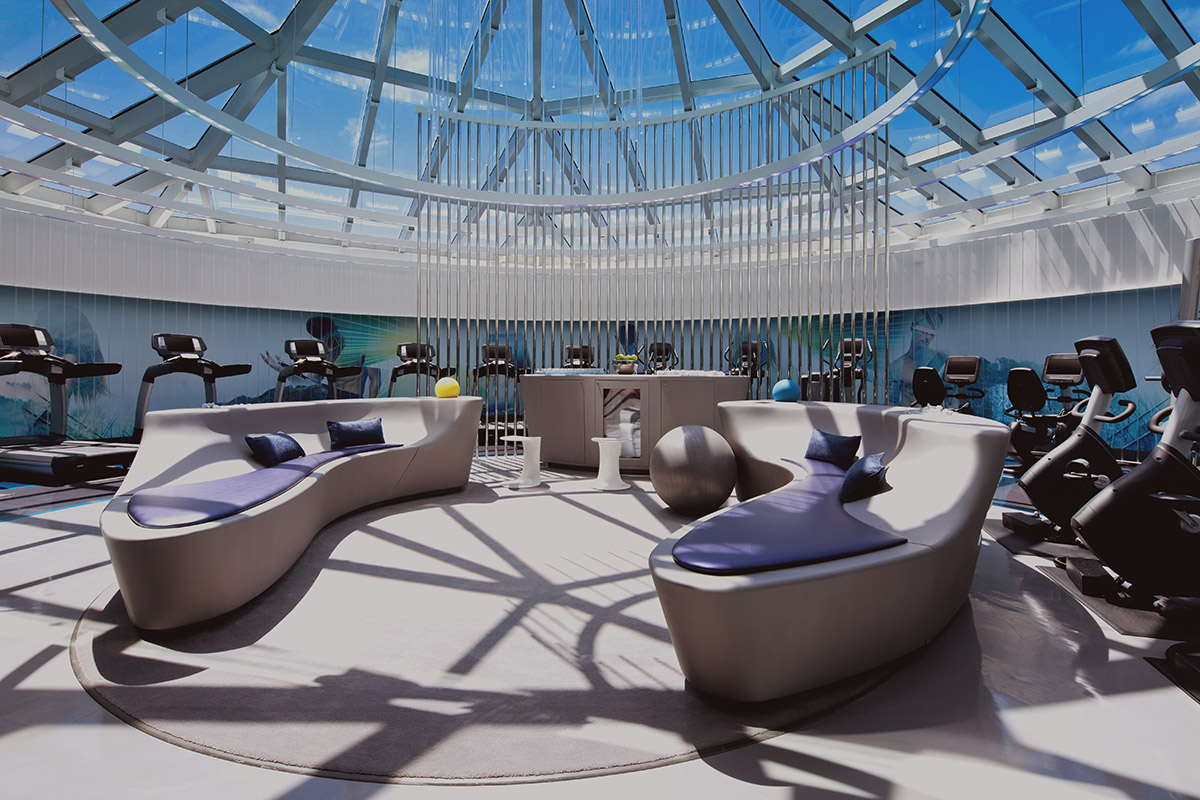
Other phases included reworking the meeting and event spaces, such as FIT gym, an energy-charged fitness space and the Social Terrace.
For the meeting spaces, adaptability was key, with new, fully-integrated, custom LED lighting systems enabling the rooms to adjust to specific functional demands, whether a corporate meeting or a wedding celebration.
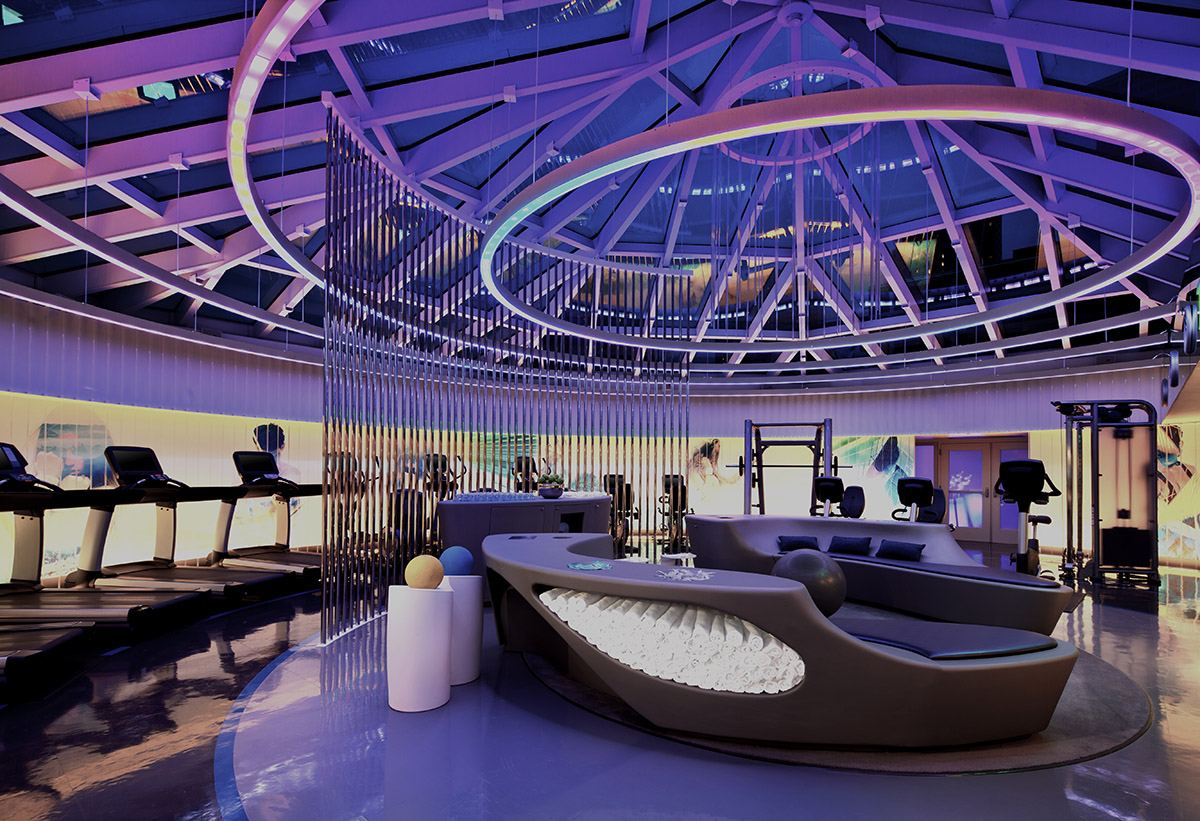
Walls and ceilings, are faceted as if origami, adding a subtle visual dynamism and helping to enhance sound performance. Carpeting, wall coverings, and furnishings—all with just the right amount of pattern and sparkle—round out the spaces.
The FIT gym is a new glass-domed daylight space with integrated day/night LED lighting systems.

The Social Terrace atmosphere creates a multi-sensory environment for exercise or simply hanging out. The main floor TRACE restaurant was updated with string drapes to capture the ubiquitous San Francisco fog.
The second floor Upstairs Bar was modified, most notably through the addition of glass walls at the private intimate alcove seating, distinct from the reflective metal-beaded curtains in TRACE.
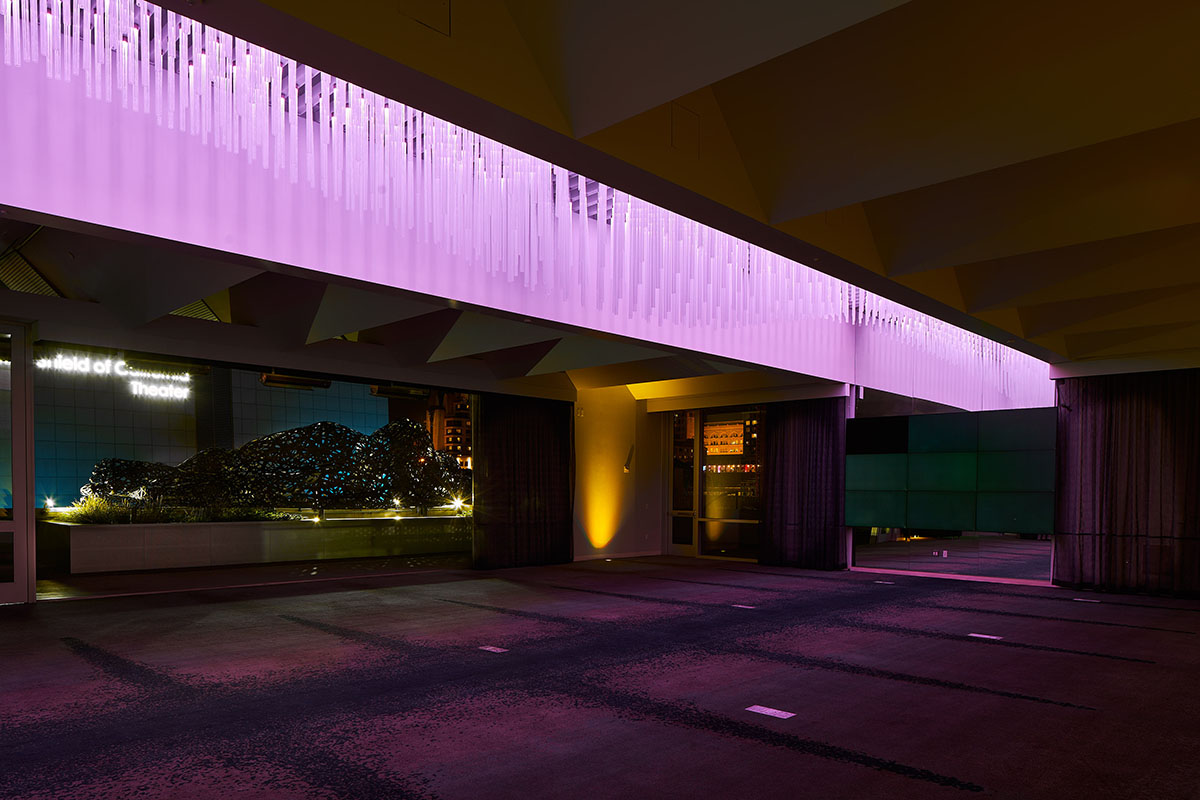


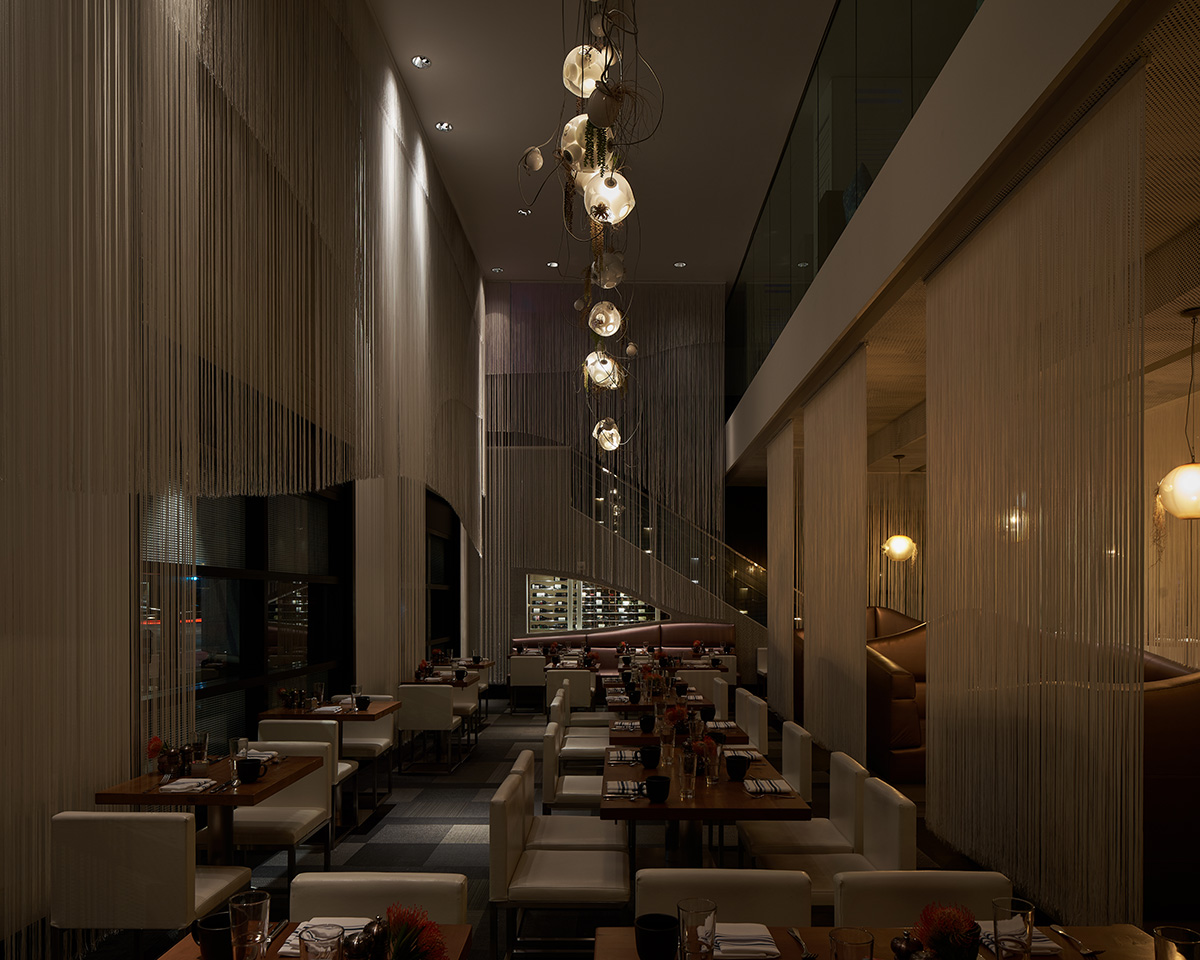
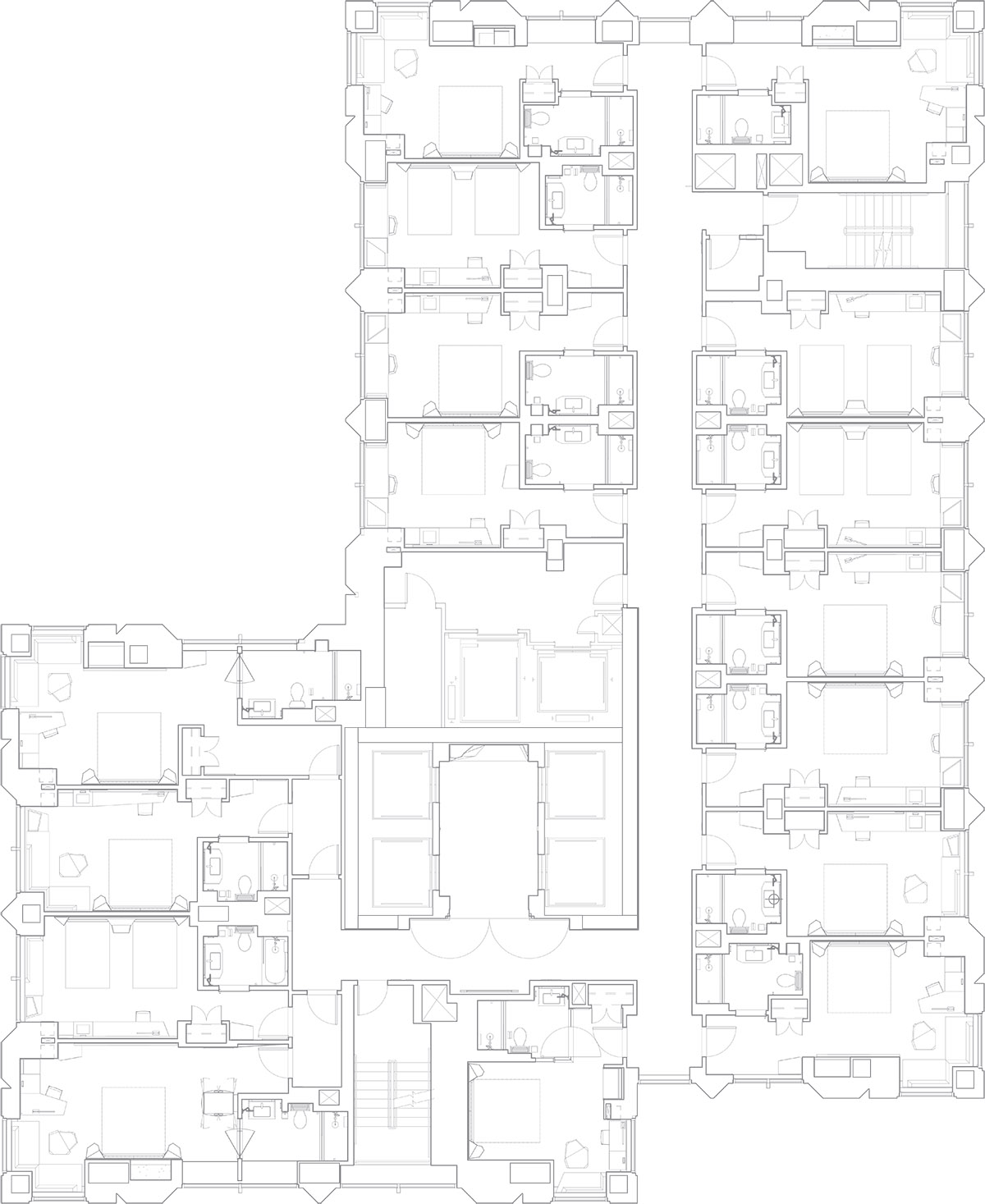
General floor plan
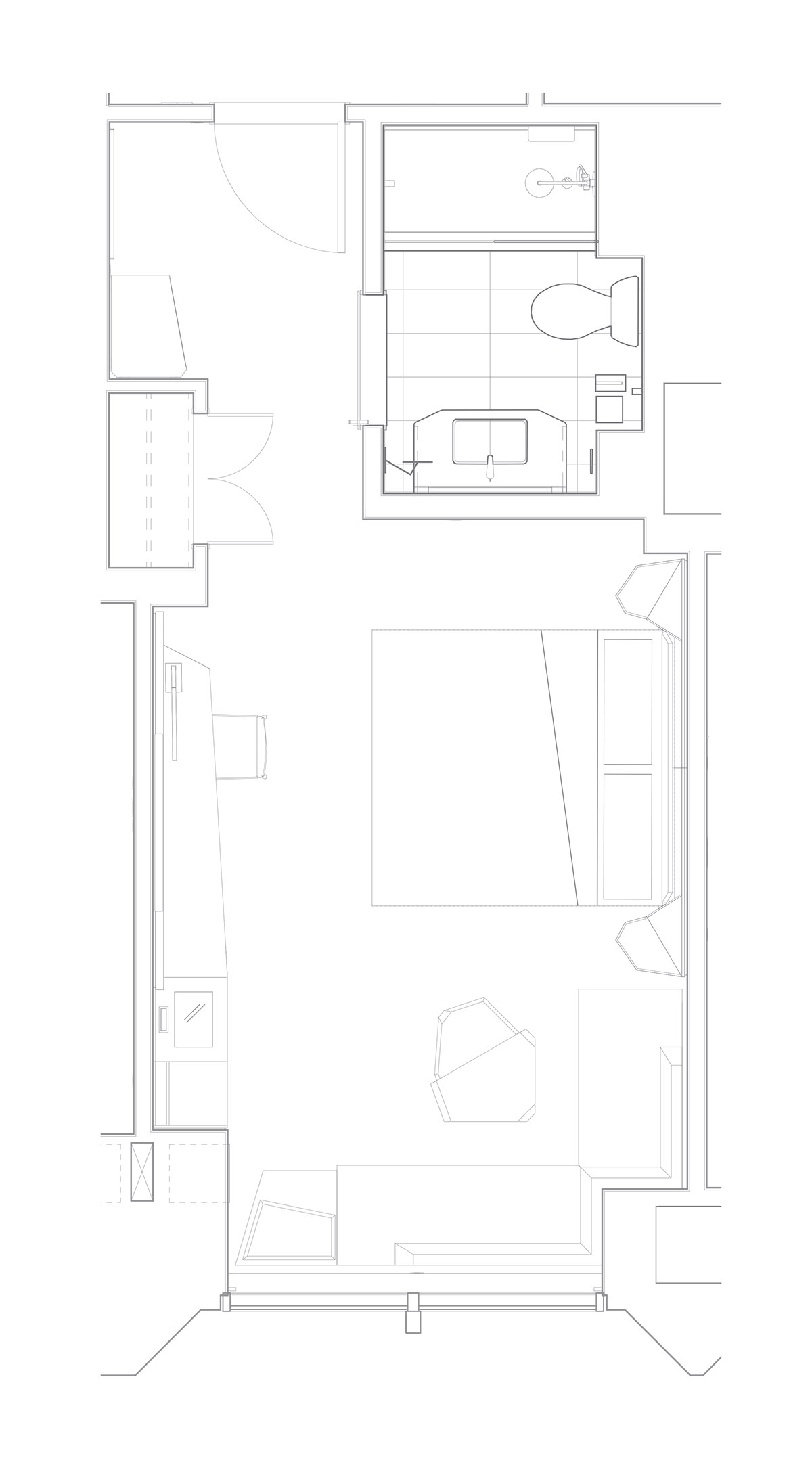
Typical floor plan
Project facts
Skylab design team
Jeff Kovel, Design Director
Brent Grubb, Managing Principal
Tony Tranquilli, Project Architect / Project Director
Sabrina Cheung, Project Designer / Construction Administration
Amy DeVall, Interior Designer
Eddie Peraza Garzon, Furniture Design
Julia Ahlet, Interior Designer
Nick Trapani, Project Designer
Project team
Interior designer: Skylab
Model rooms construction: Plant Construction Company
Guest rooms and corridors construction: CW Horton General Contractor, Inc.
Lighting / Electrical / Plumbing Engineers: PAE
3D room scans: 3rd Eye Visual
ADA: Marx | Okubo
Specifications: m.thrailkill.architect.llc
Hospitality vendor: Canoe Hospitality
LEED EBOM and Sustainability Consultant: WSP
Artwork: Solidarity of Unbridled Labour
Signage: Martinelli Environmental Graphics
Materials/Fabricators
Custom-designed carpet for guest rooms and corridors: design by Skyab; fabricated by Shaw
Bed throw and pillows, TV panel artwork, bathroom wall covering: design by Solidarity of Unbridled Labour
Bathroom wall tile: ZYX Evoke
Custom casework: design by Skylab; fabrication by Cheng Meng Furniture
All images © Brian Walker Lee unless otherwise stated.
> via Skylab
