Submitted by WA Contents
Fran Silvestre's new house protrudes "astronomical observatory" overlooking the sea in Marbella
Spain Architecture News - Jul 27, 2020 - 12:24 9115 views
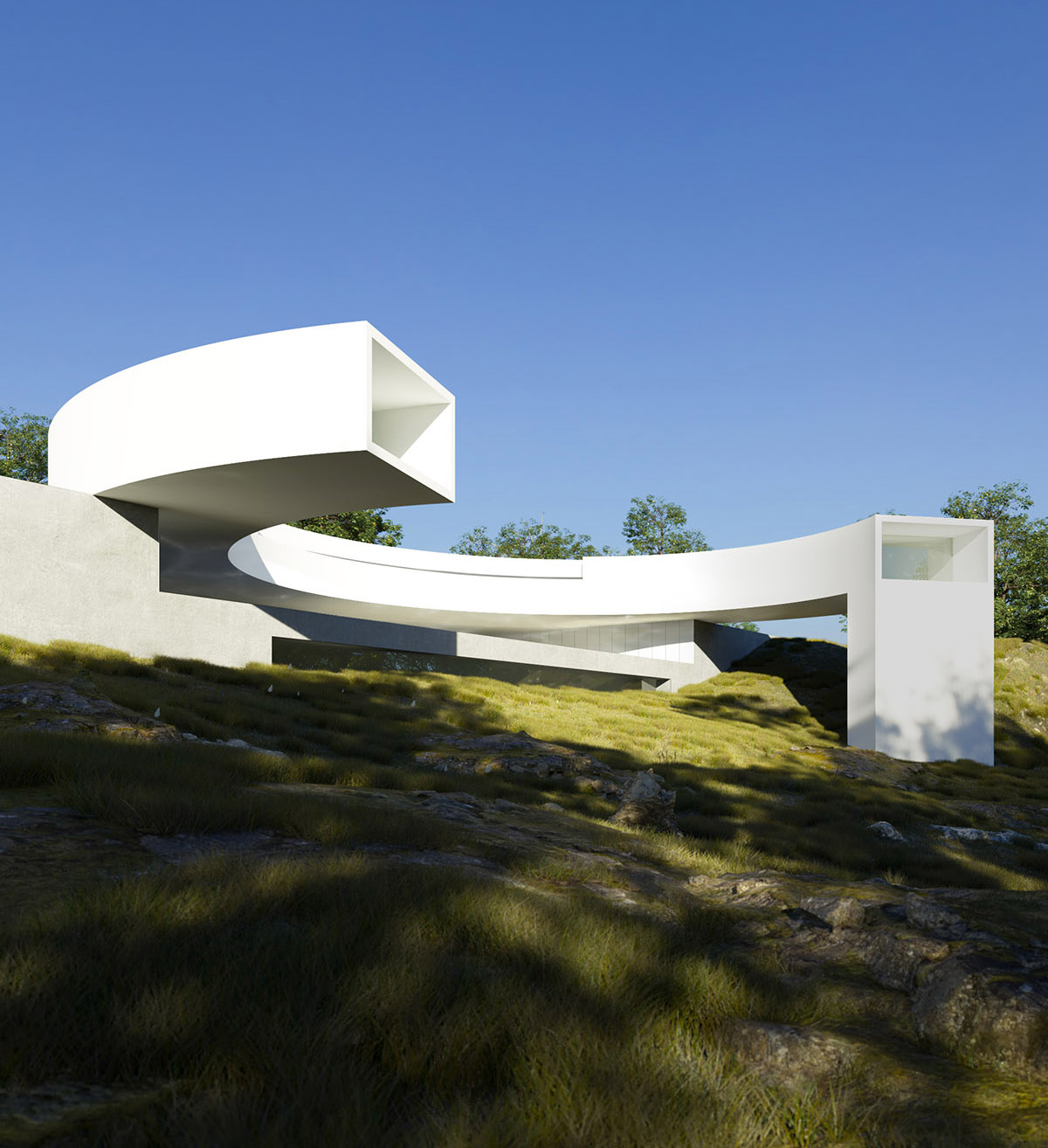
Fran Silvestre Arquitectos has envisioned a new house that features a protruding volume over the main villa to capture mesmerizing views towards the sea in Marbella, Spain.
Named House Of The Sun, the house is comprised of one rectangular volume embedded in the landscape and a sweeping observatory that is used for other functions of the house.
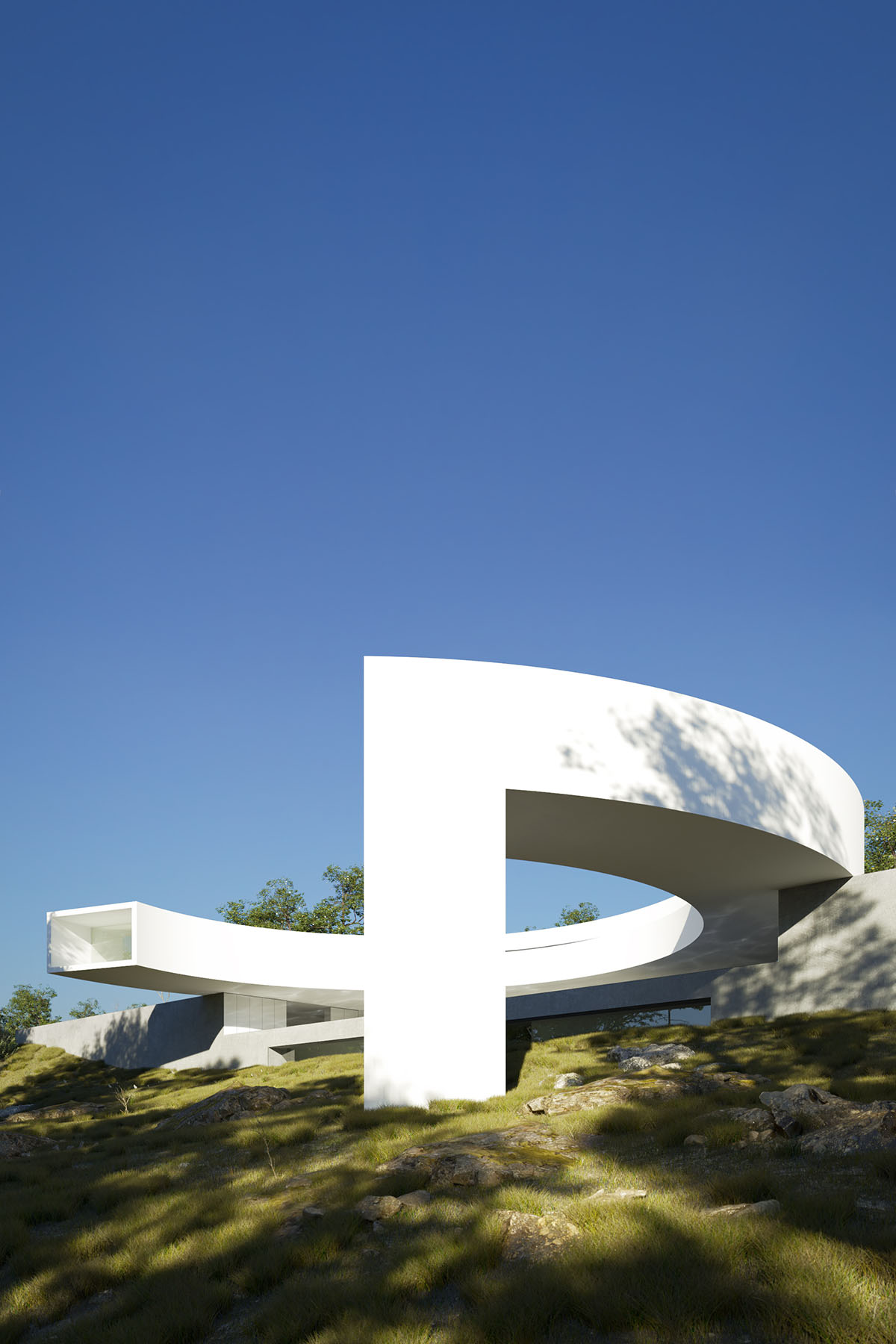
Standing as the most expressive volume of the house, Fran Silvestre Arquitectos is inspired by the work of Andreu Alfaro "The door of the Universe" made in 1983.
The architects designed a circle-shaped unit rotated and suspended over a square.
"For some years it was located at the door of our studio, and it was surprising its ability to make us think, place ourselves at the base when the day ended and consider that we were indeed facing a threshold that opened the door to infinite space," said the firm.

"An analogous effect is felt when visiting the “In Praise of the Horizon” carried out by Eduardo Chillida in 1989 in Gijón."
"Where according to the author himself, the viewer is placed in direct relationship with the work and with the Universe. Chillida himself wondered: "Will not the present be, like the horizon, another border, another limit, another place without dimension always full of questions?".
"This idea of open centrality, as a representation of something immeasurable, has fascinated humanity forever and architecture has echoed this fascination countless times," added the studio.

The two-storey house, with basement on the ground floor includes a communication core, lobby, store room, dining room, kitchen, cooking area, kitchen storage, living room, multi-purpose room, cover terrace, under cover terraces, pool.
On the first floor, which is the main circle, the program contains garage, access, lobby, terrace, six bedrooms, living room, master bedroom, dressing room, two master bedrooms.

Laundry, lift, bathroom, game room, gymnasium, cover pool, sauna, Turkish bath, cinema room, service living, service bathroom, undercover terrace are placed on the basement floor.
"With these references continually going around in our minds, a place appeared in the city of Marbella, on a plot of great slope and at an elevated level that provides fantastic views," explained the firm.

As the studio highlights, the place would seem ideal to place an astronomical observatory, but the proposed program was a house.
The architects propose to embrace with a circle a space open to the sky and the horizon, and simultaneously protected from the gaze of others and the powerful winds of the area.

The upper level rooms open in a controlled way towards specific landmarks of the landscape, while the public area enjoys the relationship with the main and open space.
"Perhaps in this way we can live on a daily basis in this space that has always captivated us, a place where what is evident in nature is difficult or impossible to achieve."

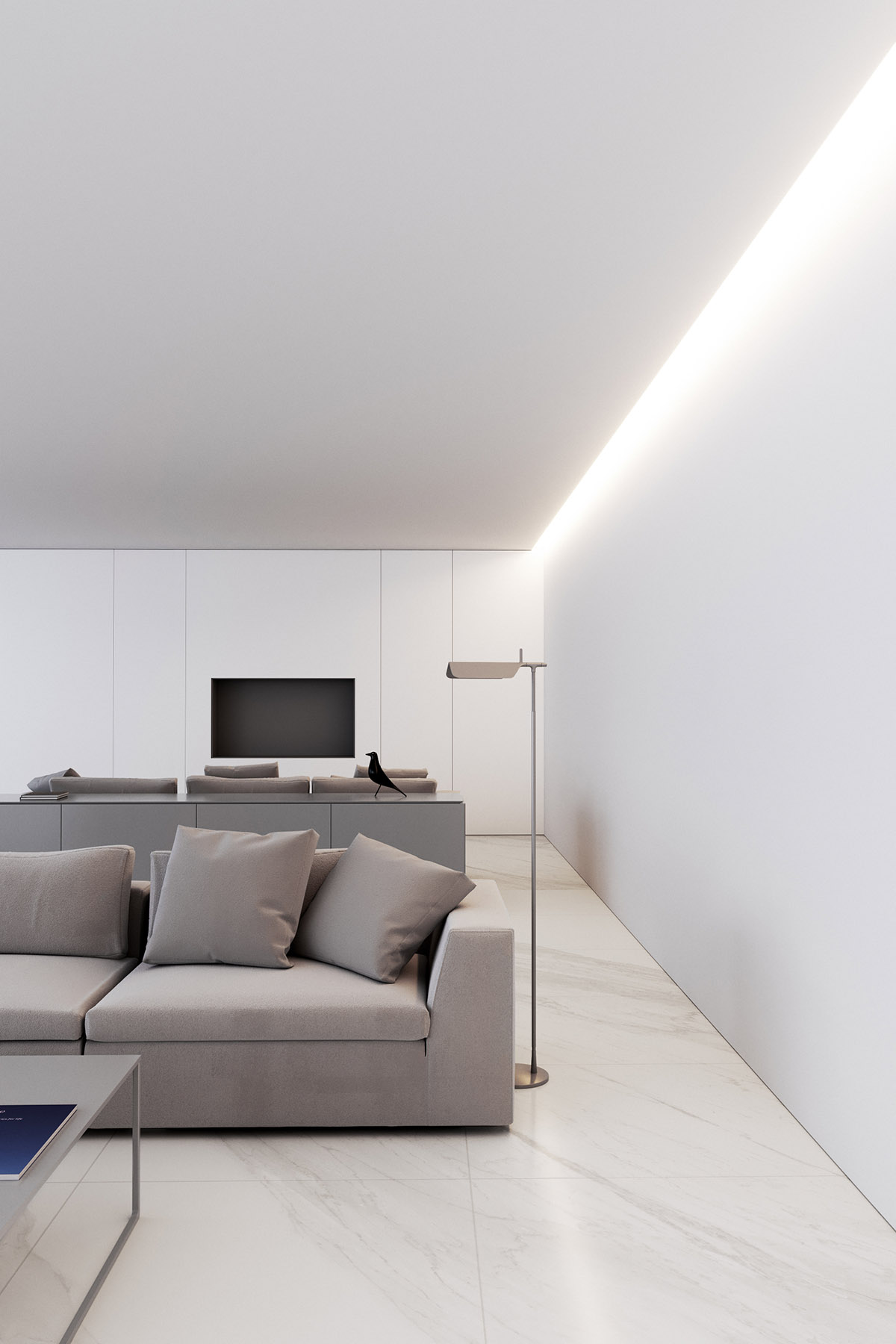

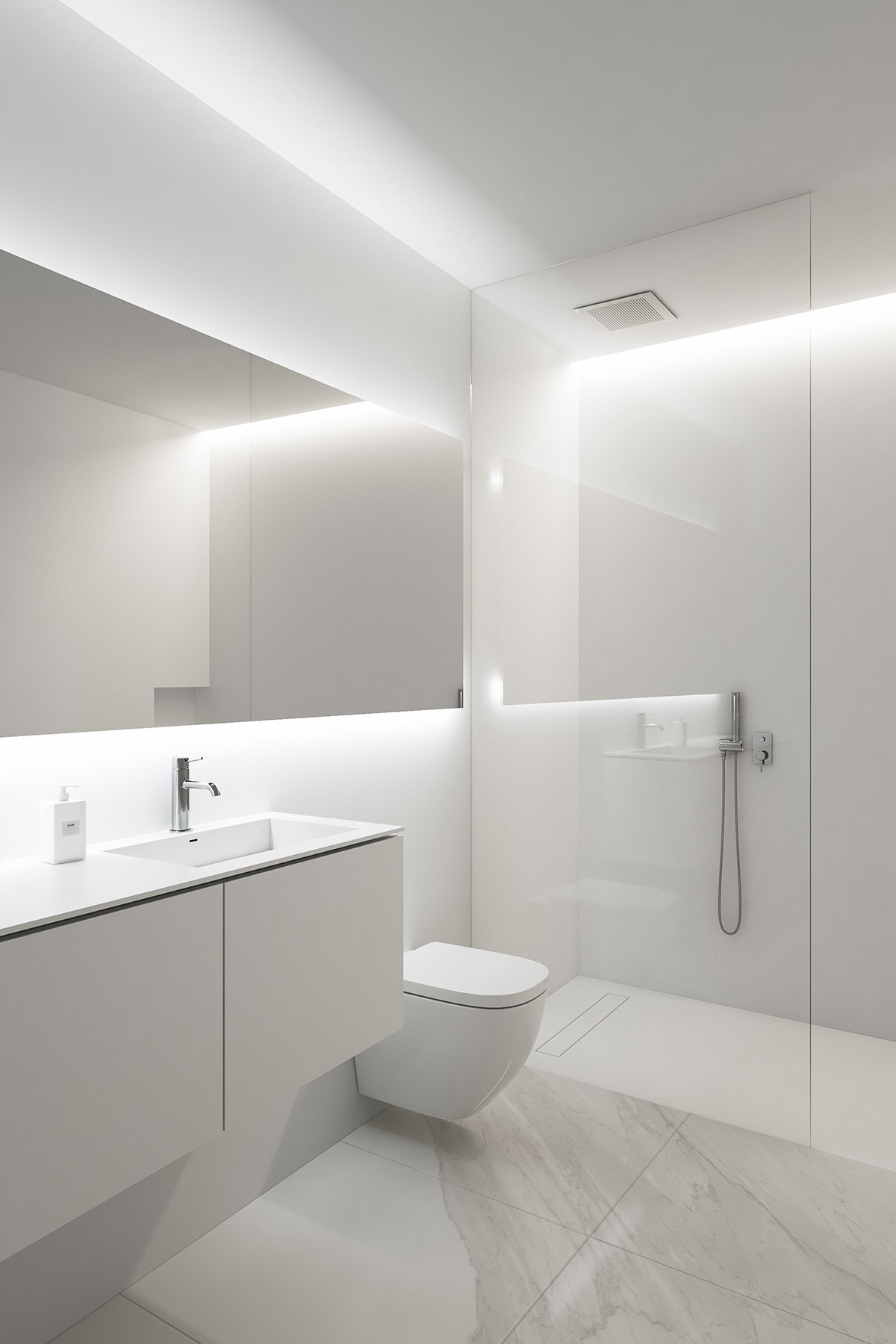


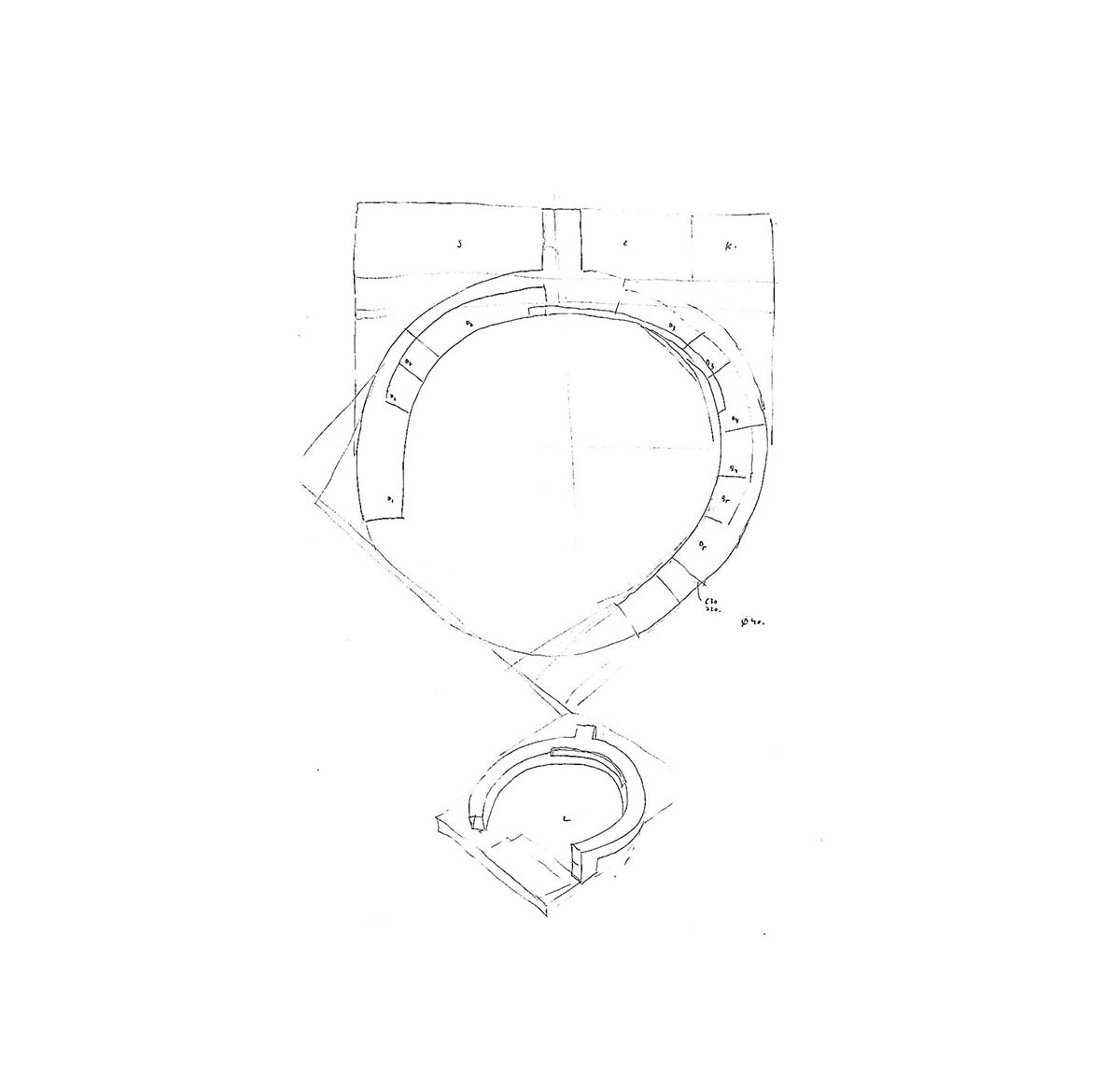
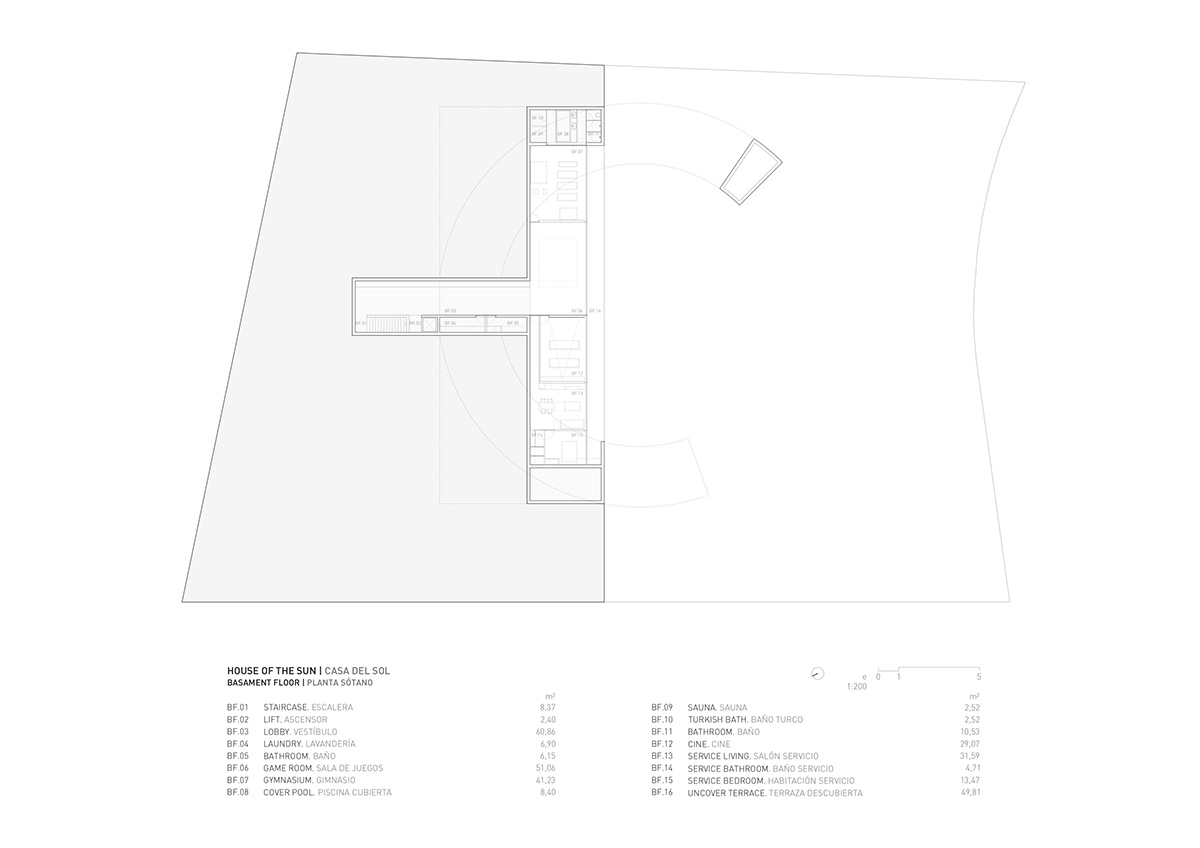
Basement floor plan
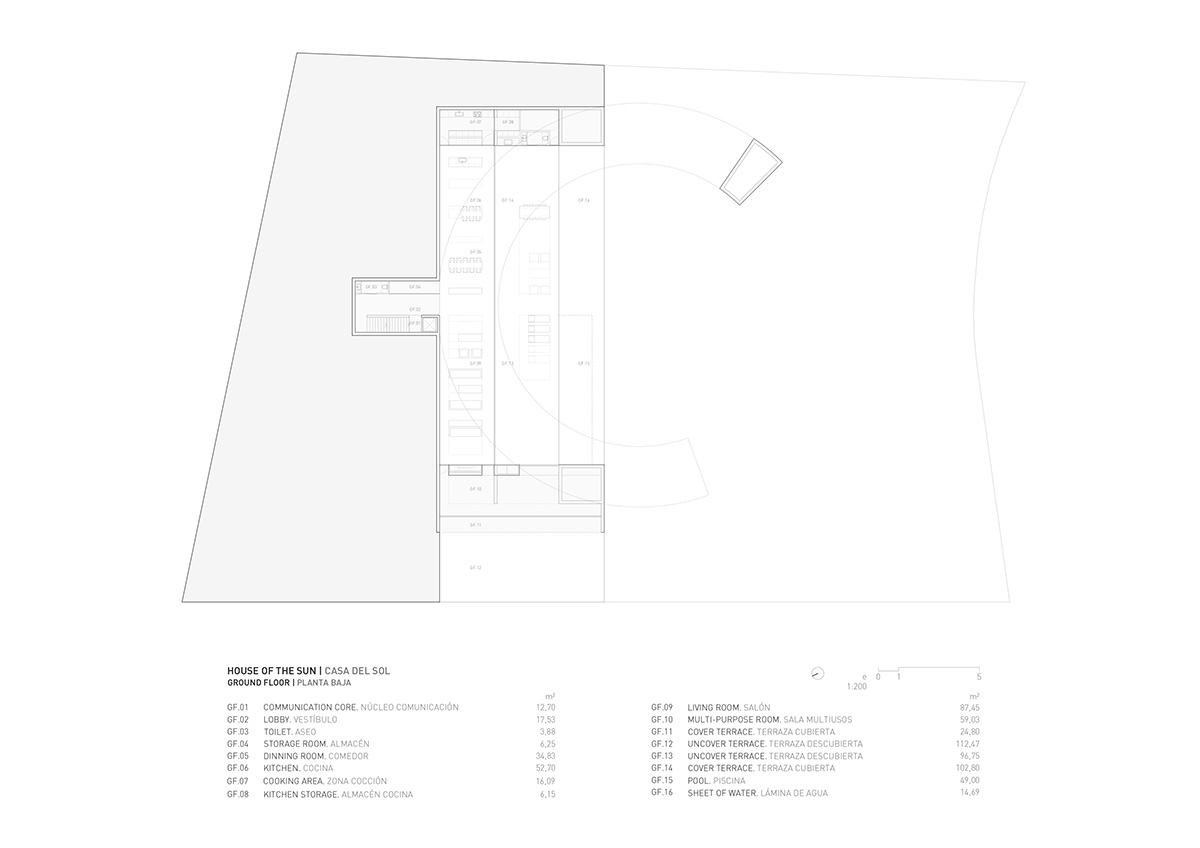
Ground floor plan
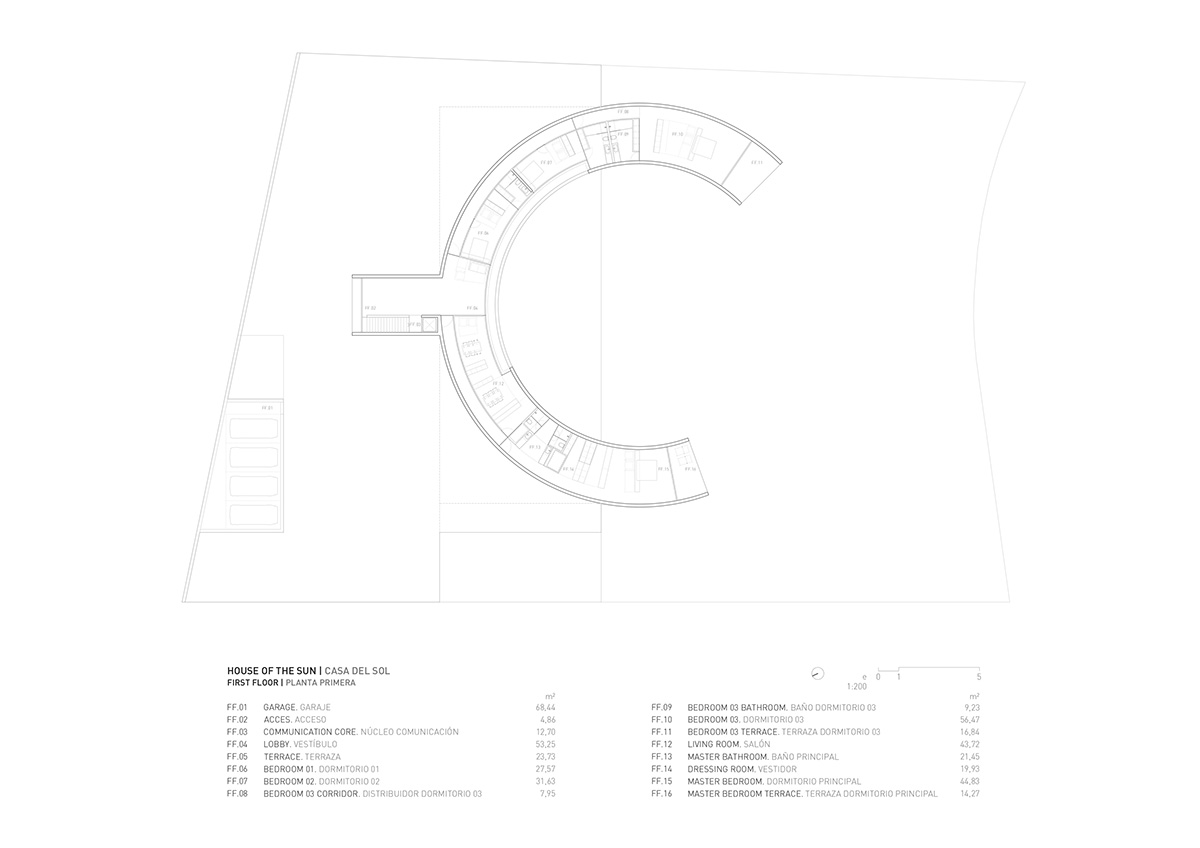
First floor plan
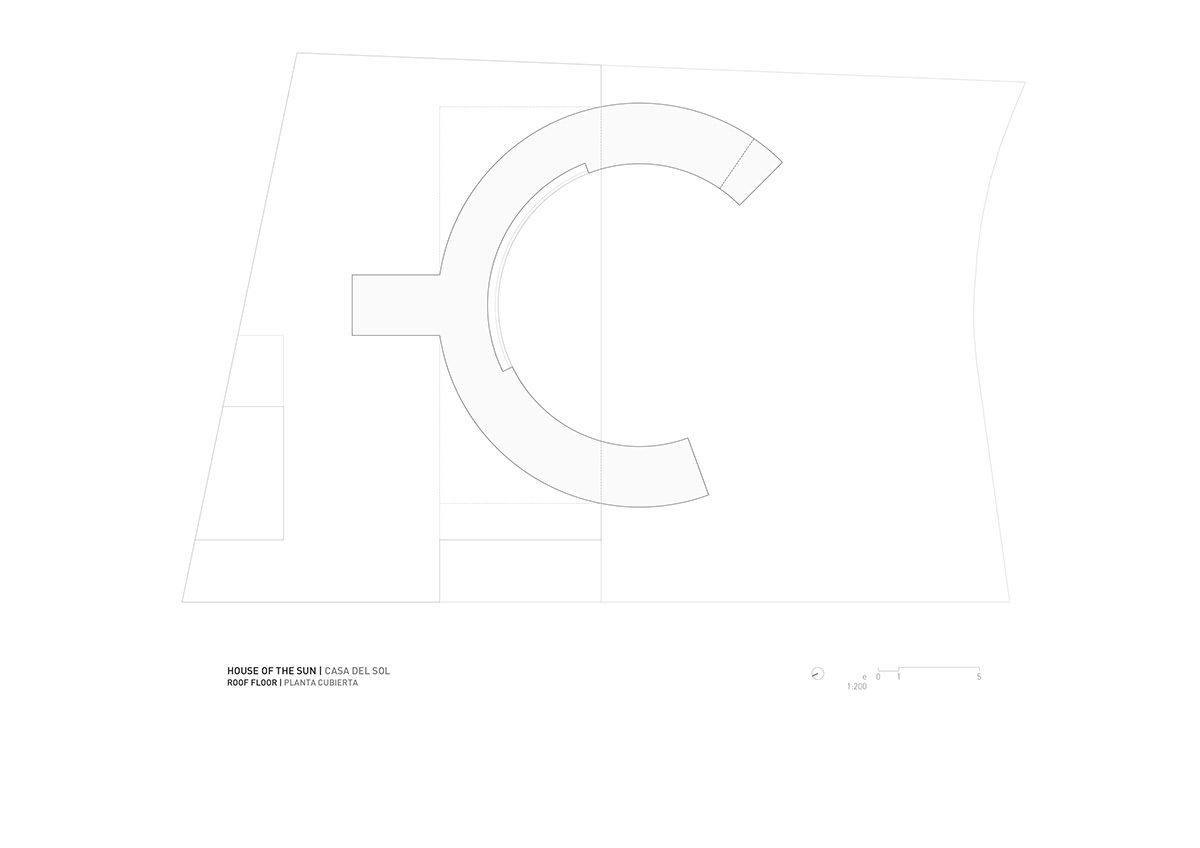
Roof plan

Sections
Project facts
Project name: House Of The Sun
Architects: Fran Silvestre Arquitectos
Location: Marbella, Spain
Team:
Fran Silvestre | Principal in Charge
María Masià | Principal in Charge
Estefanía Soriano | Principal in Charge
Sevak Asatrián | Principal in Charge
Interior design: Alfaro Hofmann
Collaborators: Pablo Camarasa, Sandra Insa, Ricardo Candela, Vicente Picó, Rubén March, Jose Manuel Arnao, Rosa Juanes, Gemma Aparicio, Paz Garcia-España, Ángel Pérez, Juan Fernandez, Javi Hinojosa, Pau Ricós, Andrea Baldo, Blanca Larraz, Jorge Puig, Carlos Lucas, Miguel Massa, Paloma Feng, Alicia Simón, Pablo Larroulet, Gino Brollo, Ángelo Brollo, Bruno Mespulet, Javi Herrero, Ana de Pablo.
Sara Atienza: Marketing and Communication
All images courtesy of Fran Silvestre Arquitectos
