Submitted by WA Contents
Aires Mateus designs a house that acts like an extension of the landscape in Portugal
Portugal Architecture News - May 01, 2020 - 16:17 11334 views
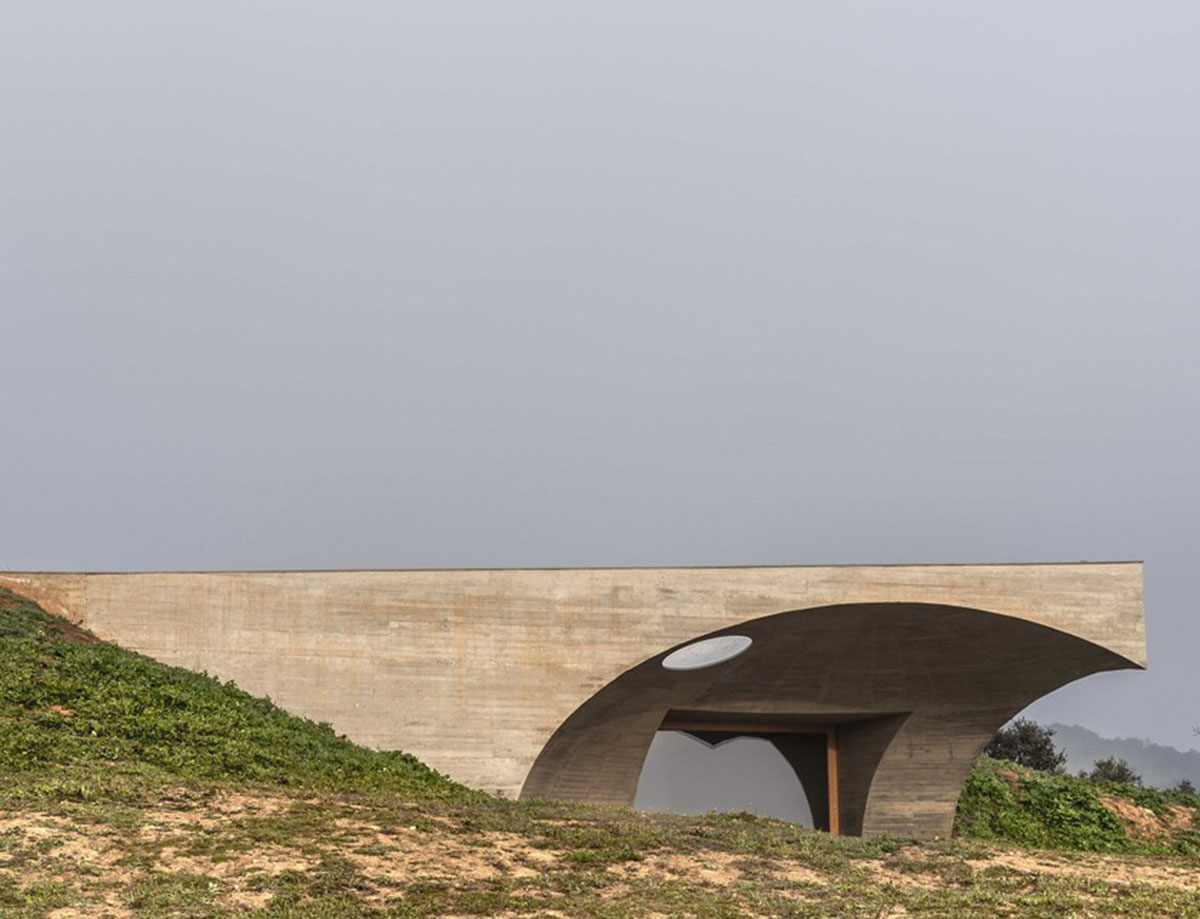
Lisbon-based architecture architecture firm Aires Mateus has built a concrete house that acts like an extension of the landscape in Portugal.
Named House in Monsaraz, through its green roof, a visitor approaching from upper level don't see the house, but a visitor, coming from a different angle, the visitor see the corner point of the house that makes an introverted dome.
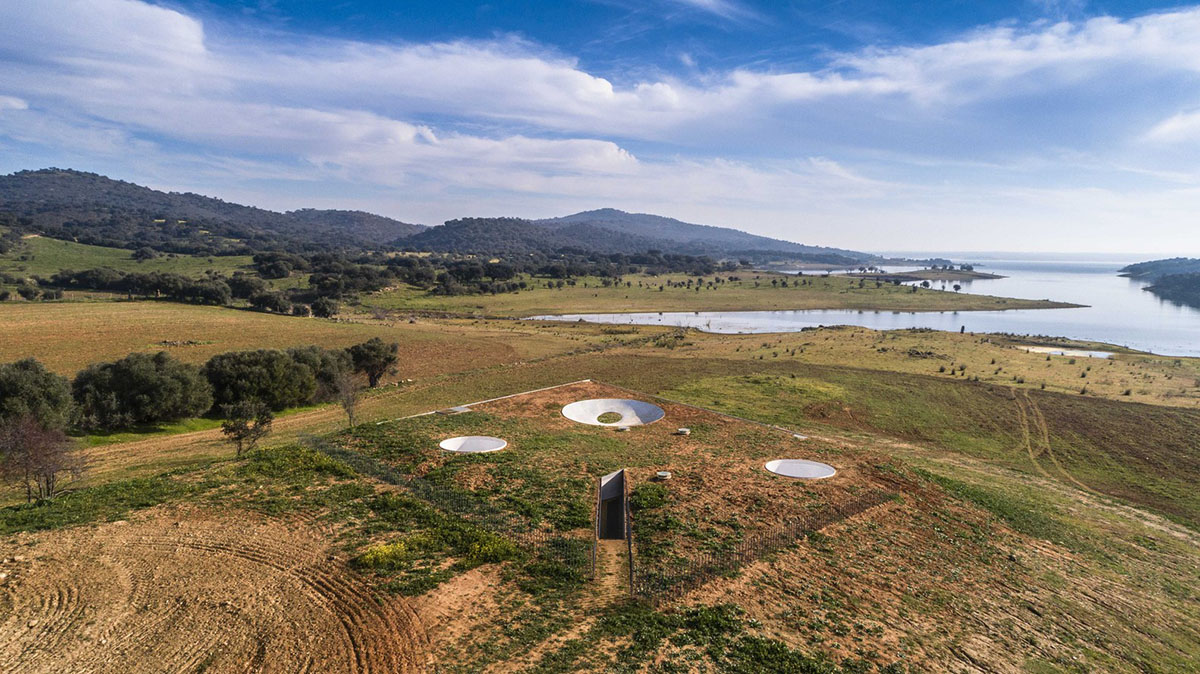
Situated on the boundless extents of the Alqueva lake, the house requires a centre: a protected courtyard embracing the water. It uses the terrain to cast a dome that covers the social areas and is the life centre of the house.

An inverted dome intersects it and creates an opening that lights the space, shaping its precise geometry and limits. The bedrooms open onto circular patios.
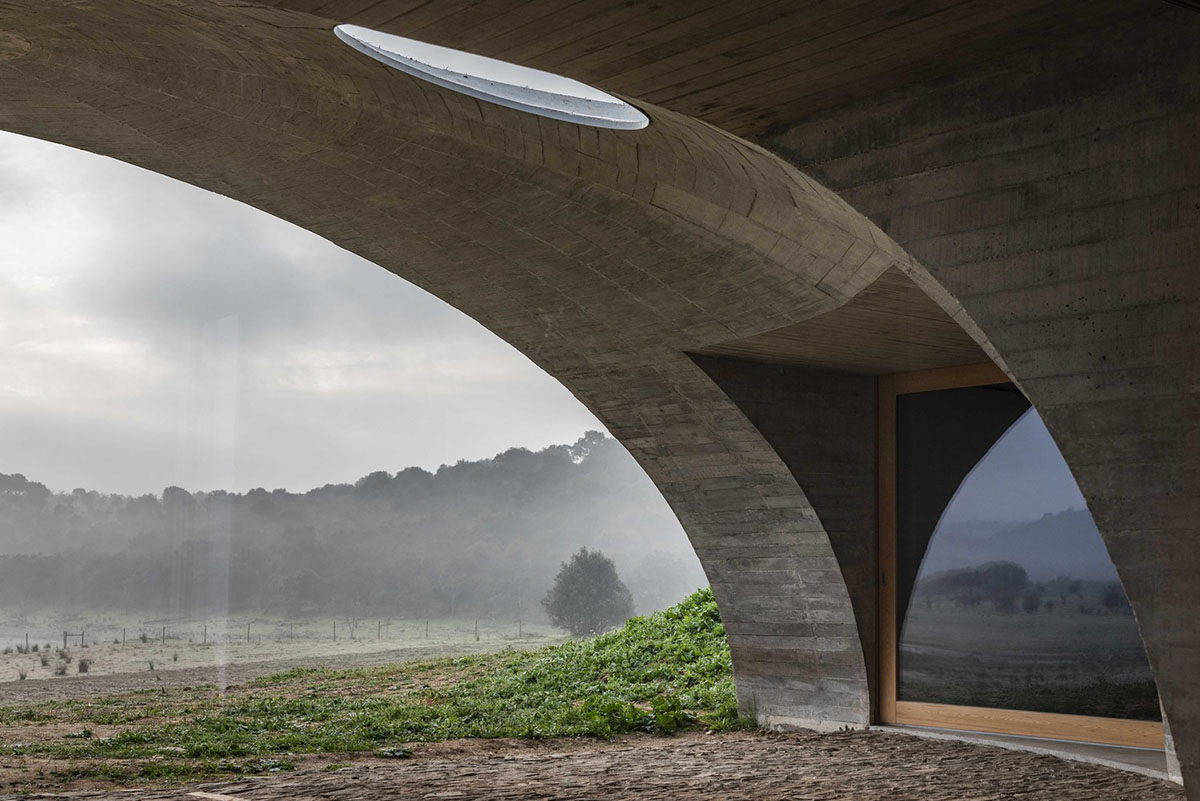
The house covers a total of 174-square-metre area and features generous terraces and outdoor spaces. The house uses the terrain to cast a dome that covers the social areas and is the life centre of the house.
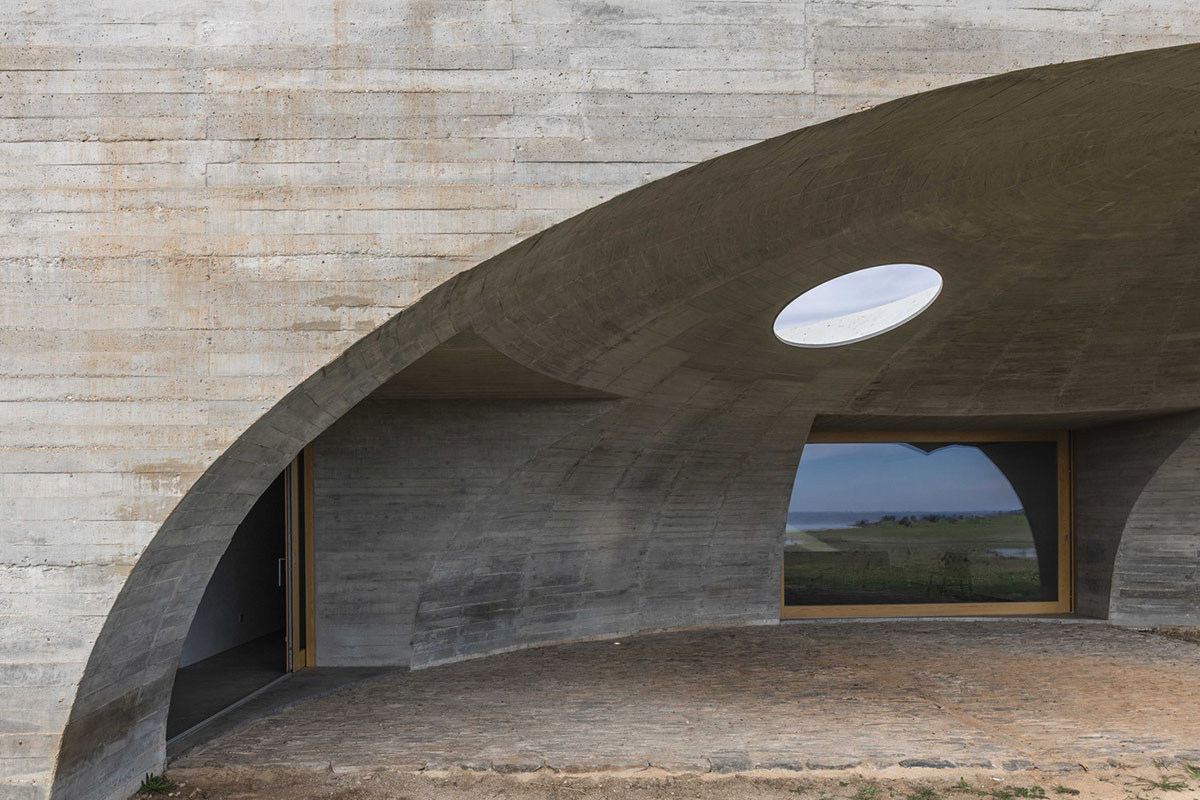
An inverted dome intersects it and creates an opening that lights the space, shaping its precise geometry and limits. The bedrooms open onto circular patios.
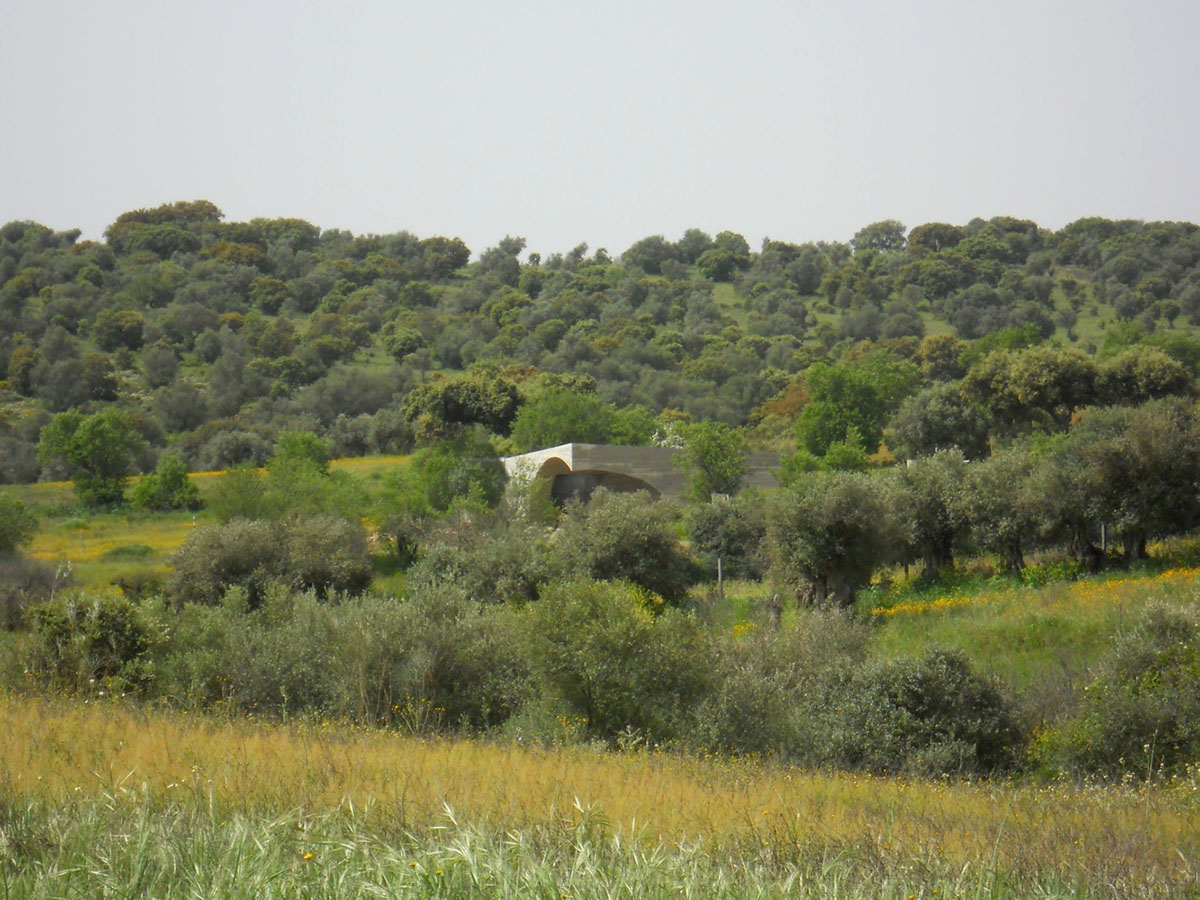
Image © AMA – Aires Mateus
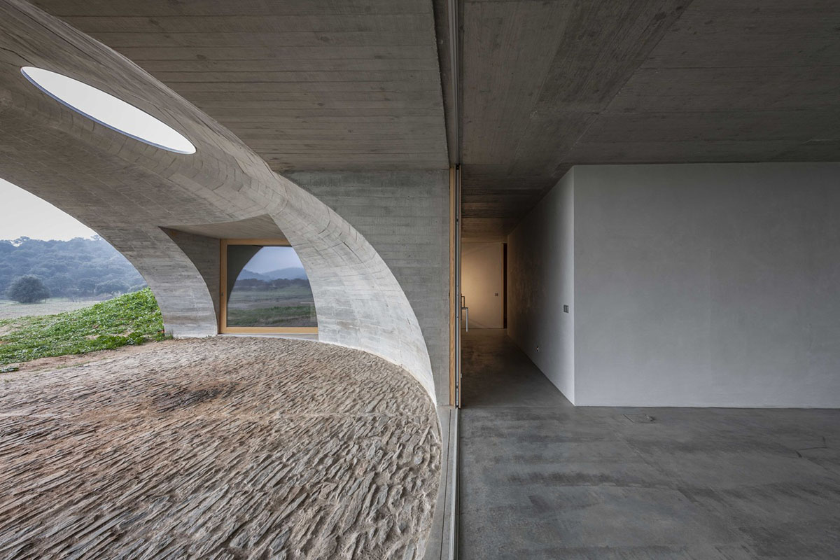
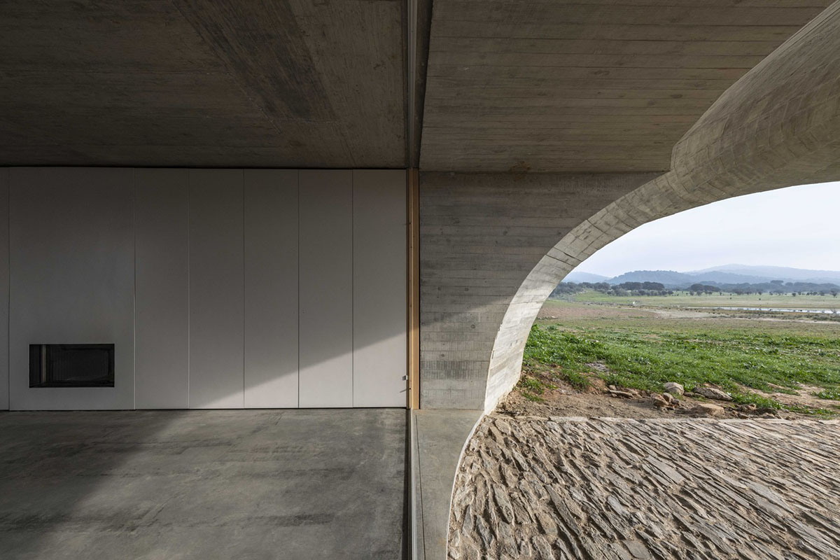

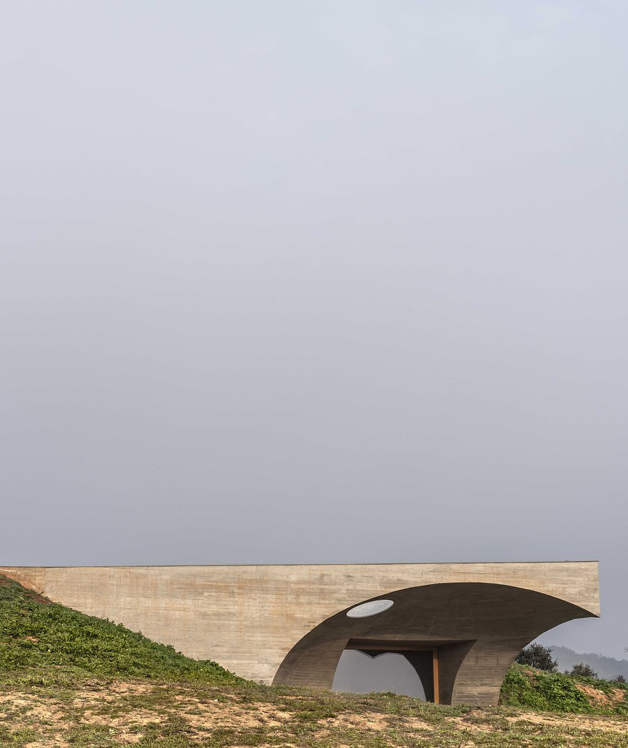
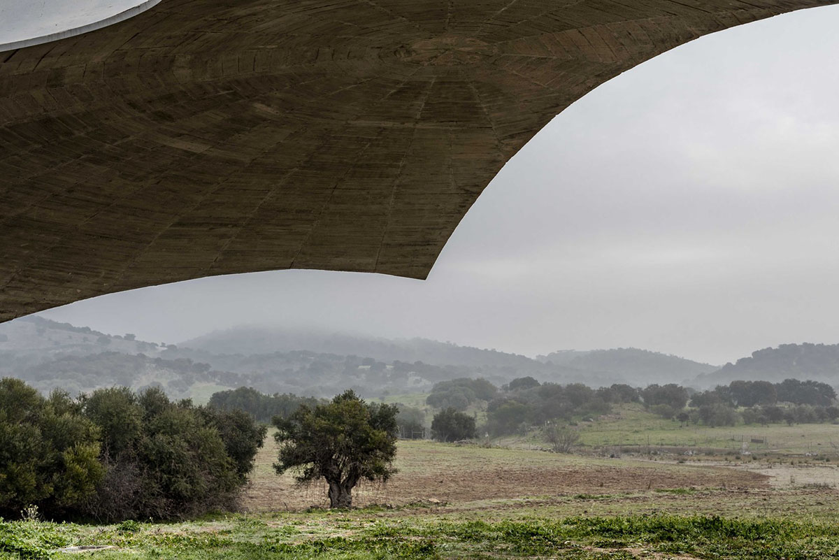
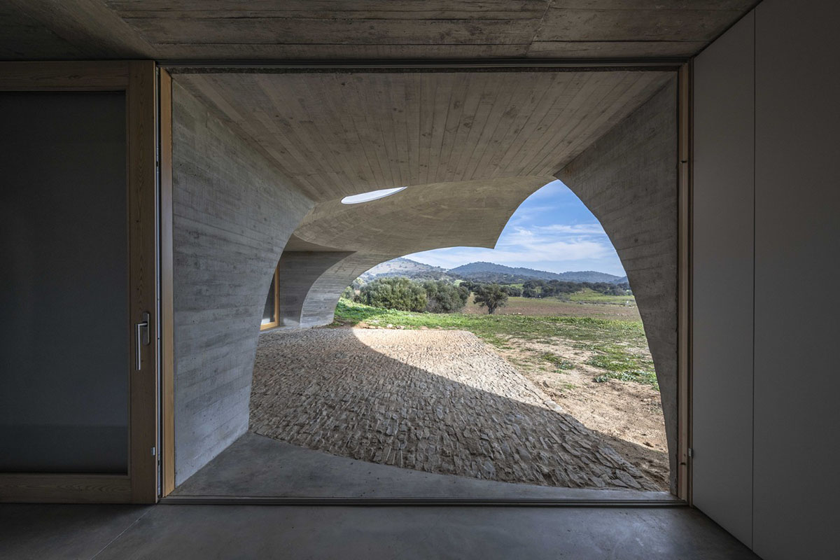
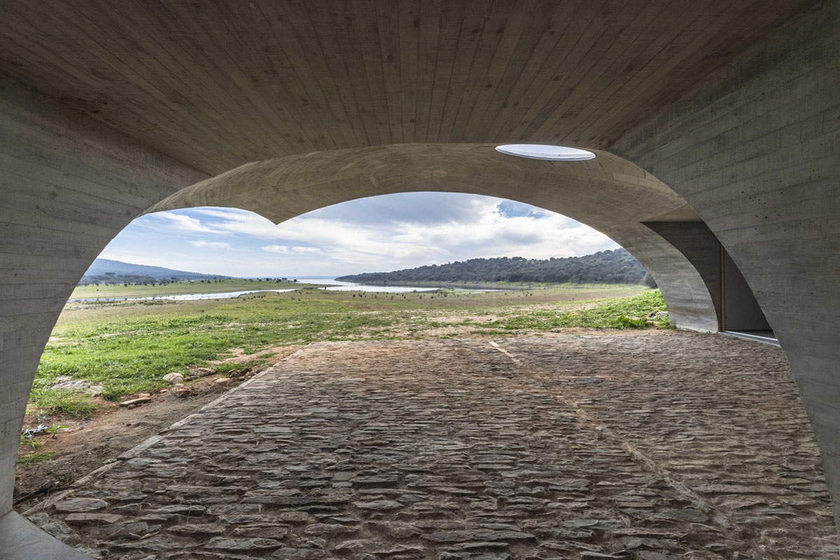
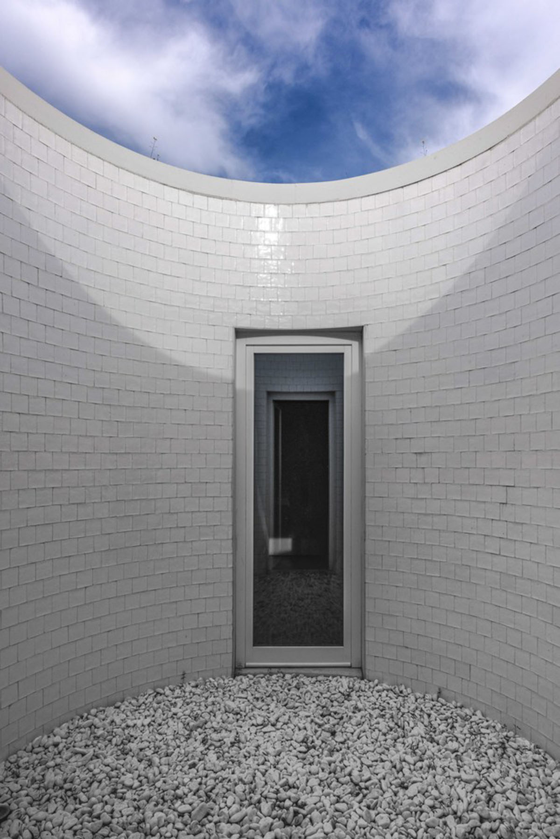
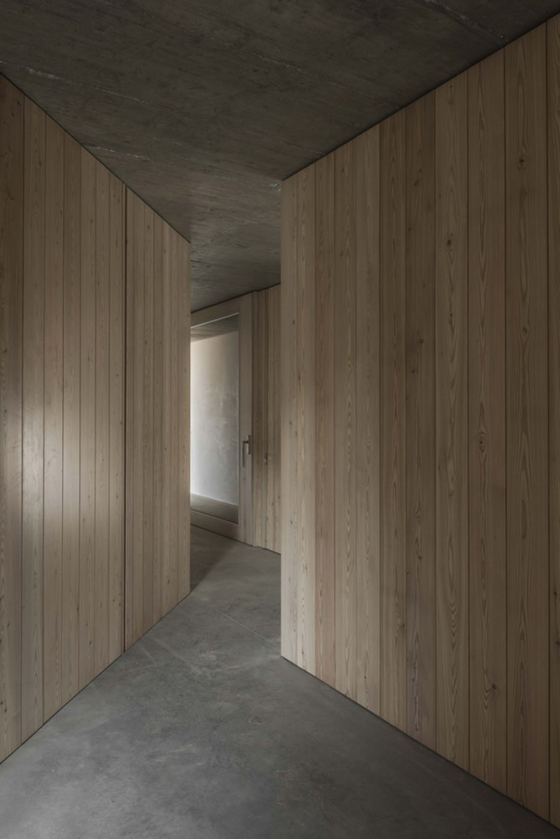
Amid a wide natural landscape, the scale of the house is that of the patios and superior dome. They are the sole visible elements, painted in radiant white.
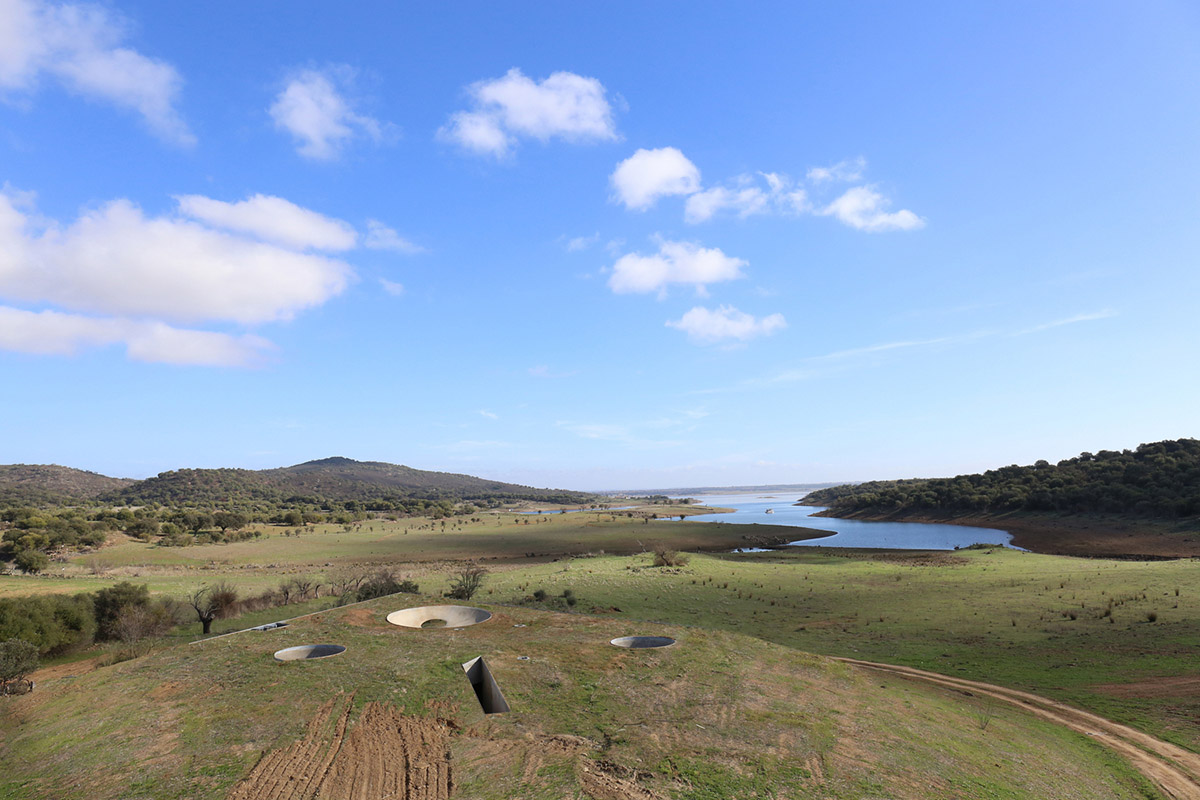
Image © Rui Cardoso
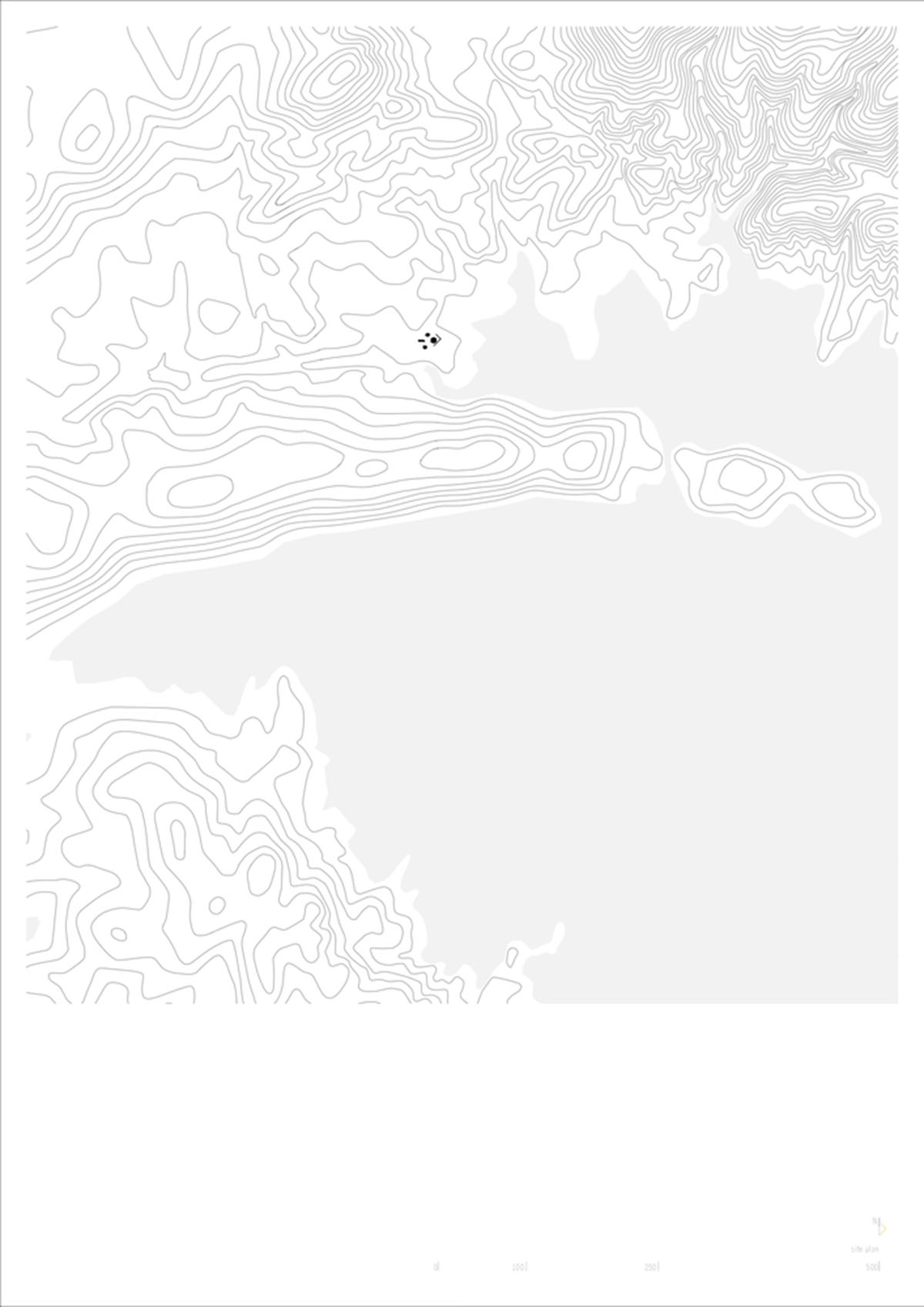
Site plan
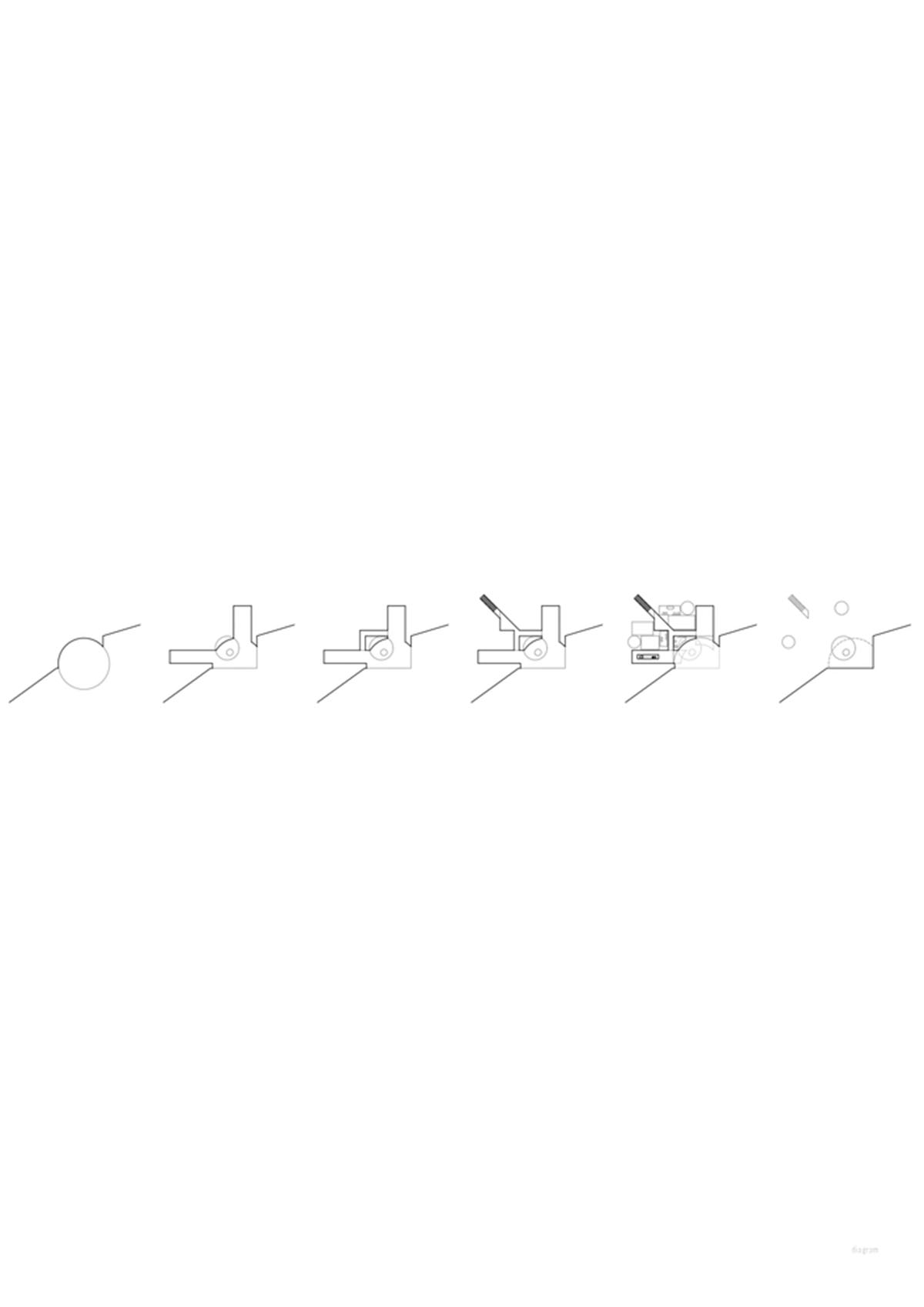
Diagram
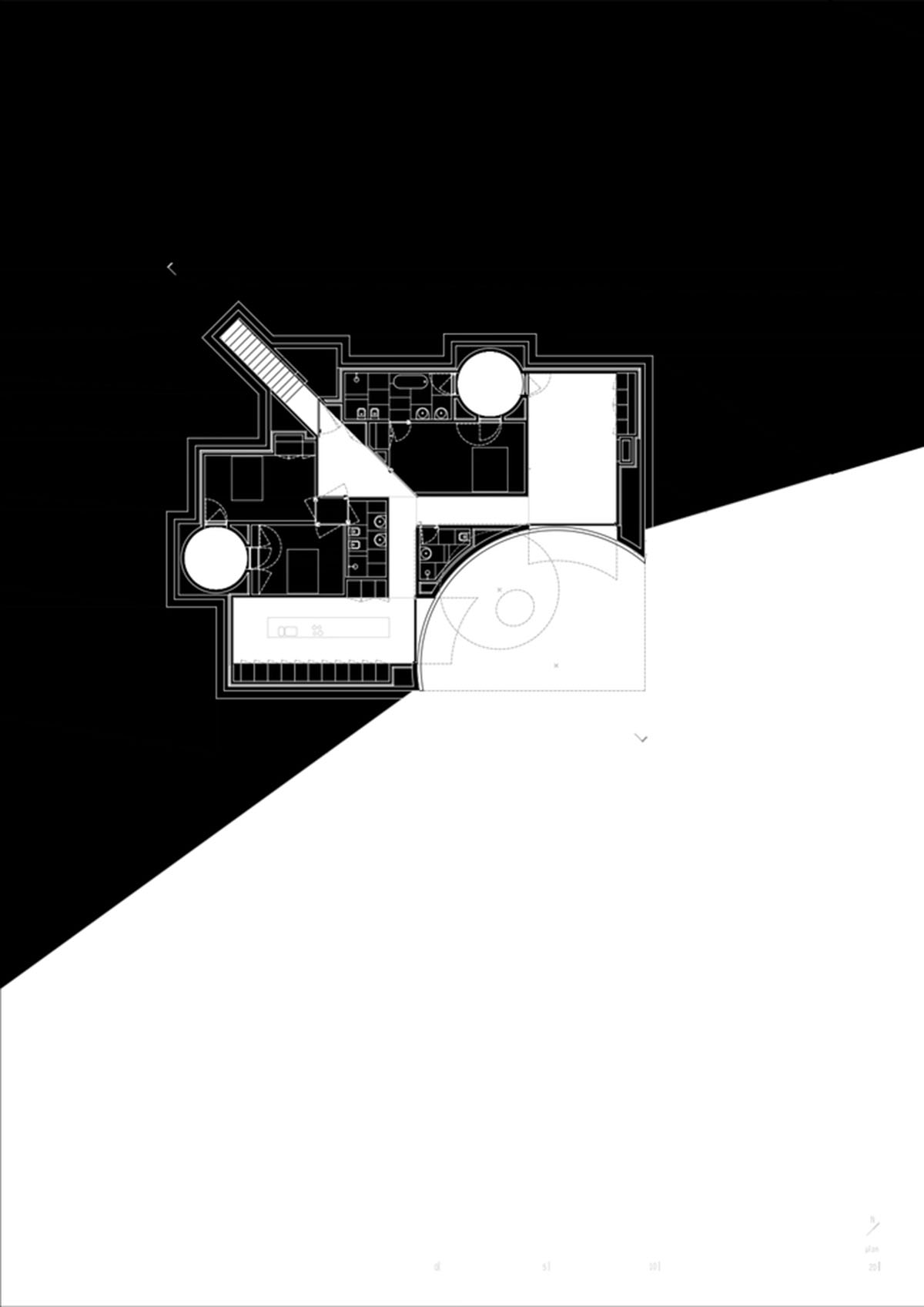
Plan

Section
Project facts
Project name: House in Monsaraz
Architect: Aires Mateus
Size: 174m2
Location: Portugal
Date: 2018
All images © João Guimarães unless otherwise stated.
> via Aires Mateus
