Submitted by WA Contents
SCSJ completes intertwined and wavy pedestrian bridge in Chengdu, China
China Architecture News - Aug 14, 2020 - 15:19 13231 views
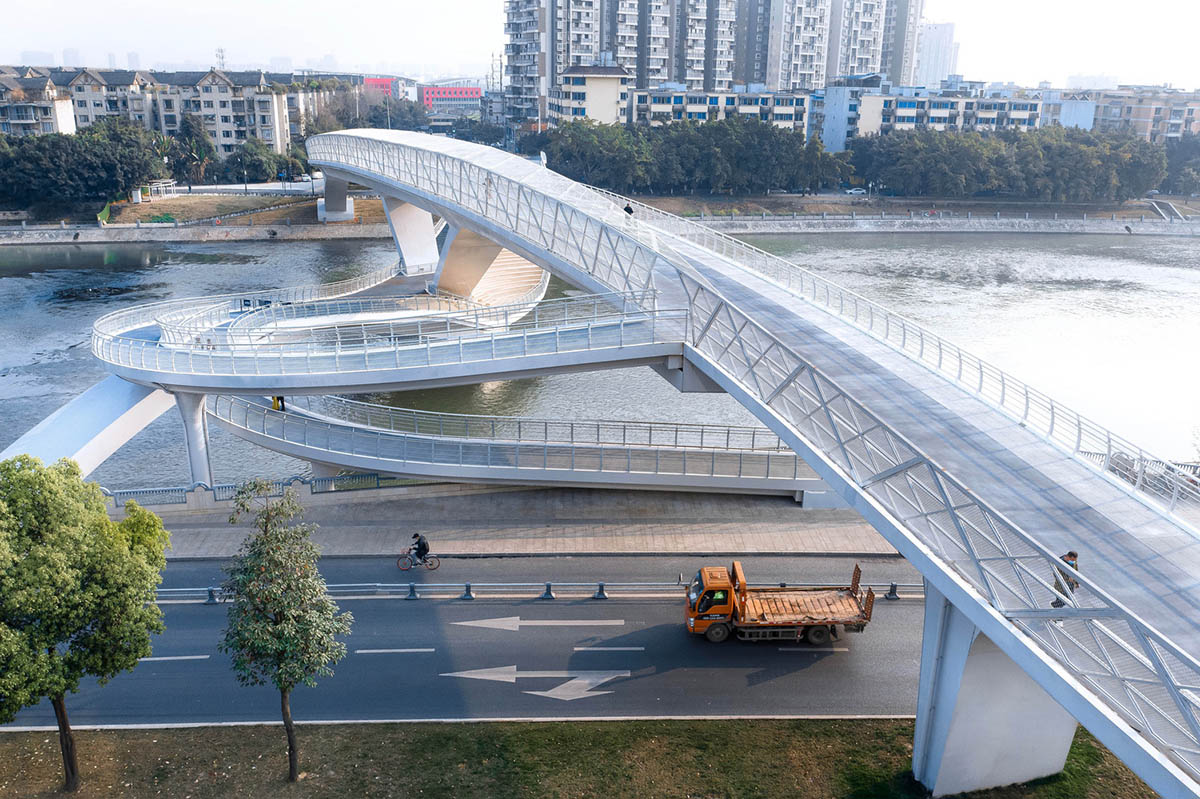
Chengdu-based architecture practice SCSJ has completed an intertwined and wavy pedestrian bridge in Chengdu, China.
Named Wuchazi Bridge, the new bridge crosses the Jin River in the Southern Part of Chengdu Hi-tech Zone.
The 4,180-square-metre area bridge was designed as a crucial pedestrian bridge connecting Guixi and Zhonghe sub-districts in this area.
It's intricate structure provides various levels and viewpoints for cyclists and pedestrians who want to connect to the other side of the area or to the upper levels of the bridge in different forms.
The secondary bridge was arranged in the form of large amphitheatre-like stepped stairs, white the other side was designed with regular staircases.
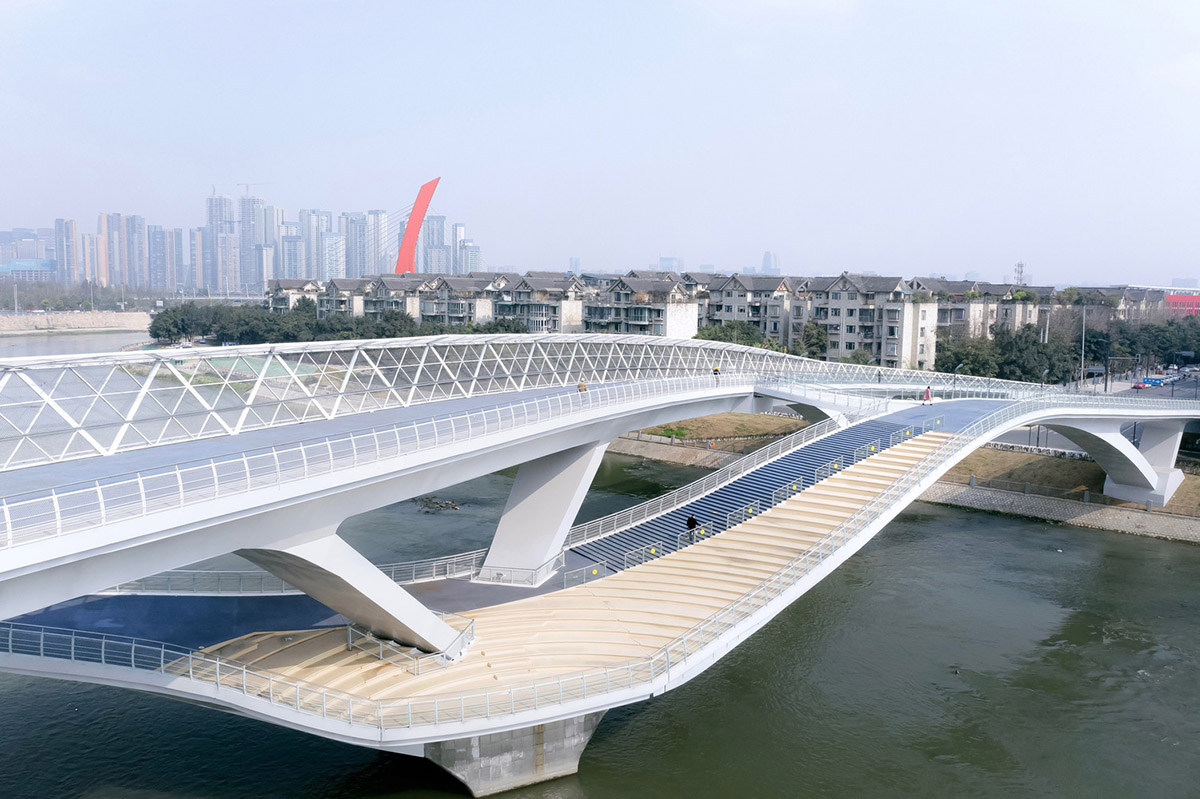
This pedestrian bridge is made of steel box girder and steel box arch that are supported by u-shaped legs and angular columns. "The design notion originates from the conception of "infinite ring" – the Mobius," said SCSJ in its project description.
"We abstractly project the infinite formin four-dimensional space into three-dimensional space, forming the icon of infinity in mathematics."
"This icon represents the unlimited development possibilities of the Chengdu High-tech Zone where the bridge is located," the firm added.
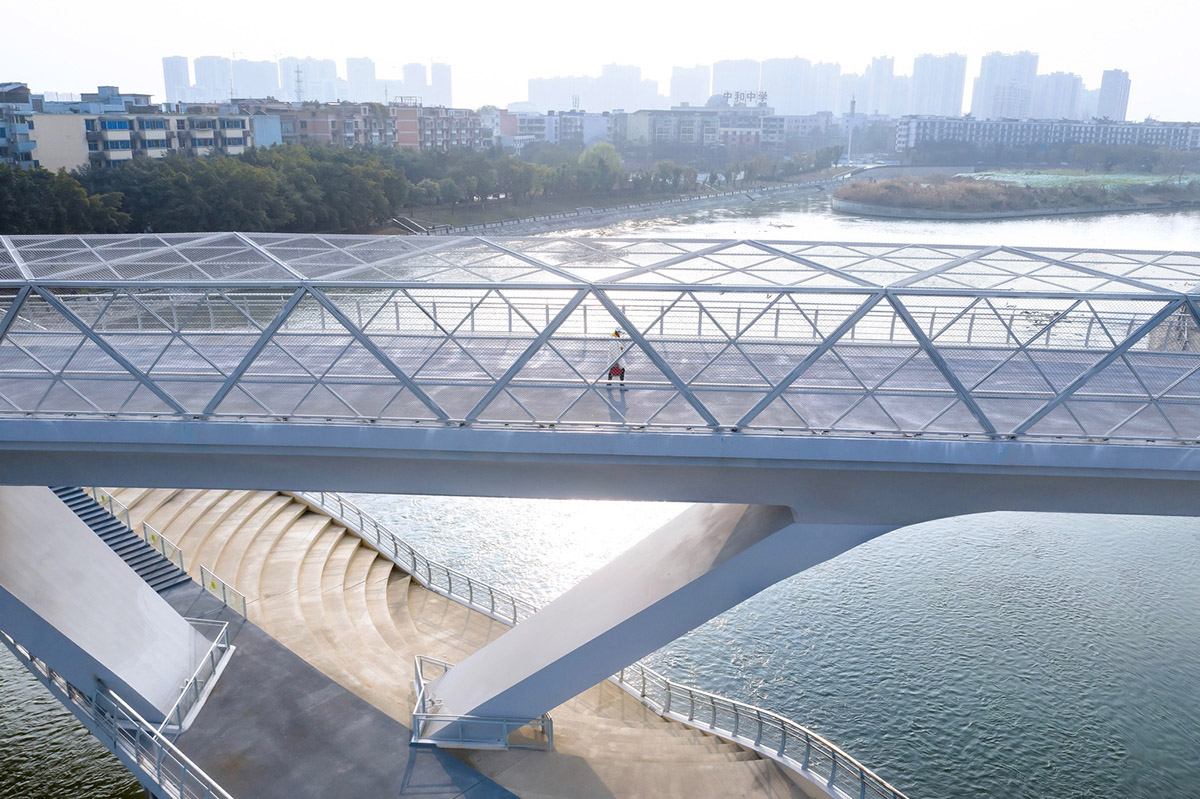
The architects conceived the bridge system in terms of its structure, the bridge body is divided into main bridge and auxiliary bridge. The main bridge is 346.89 meters in length and 4.65 meters -9.88 meters in width connecting greenways on both sides of the river for cycling.
While the auxiliary one is 208.78 meters in length and 6 meters-14.53 meters in width where there exist the crescent-shaped theater steps for the river scenery, providing a different space experience for the public.
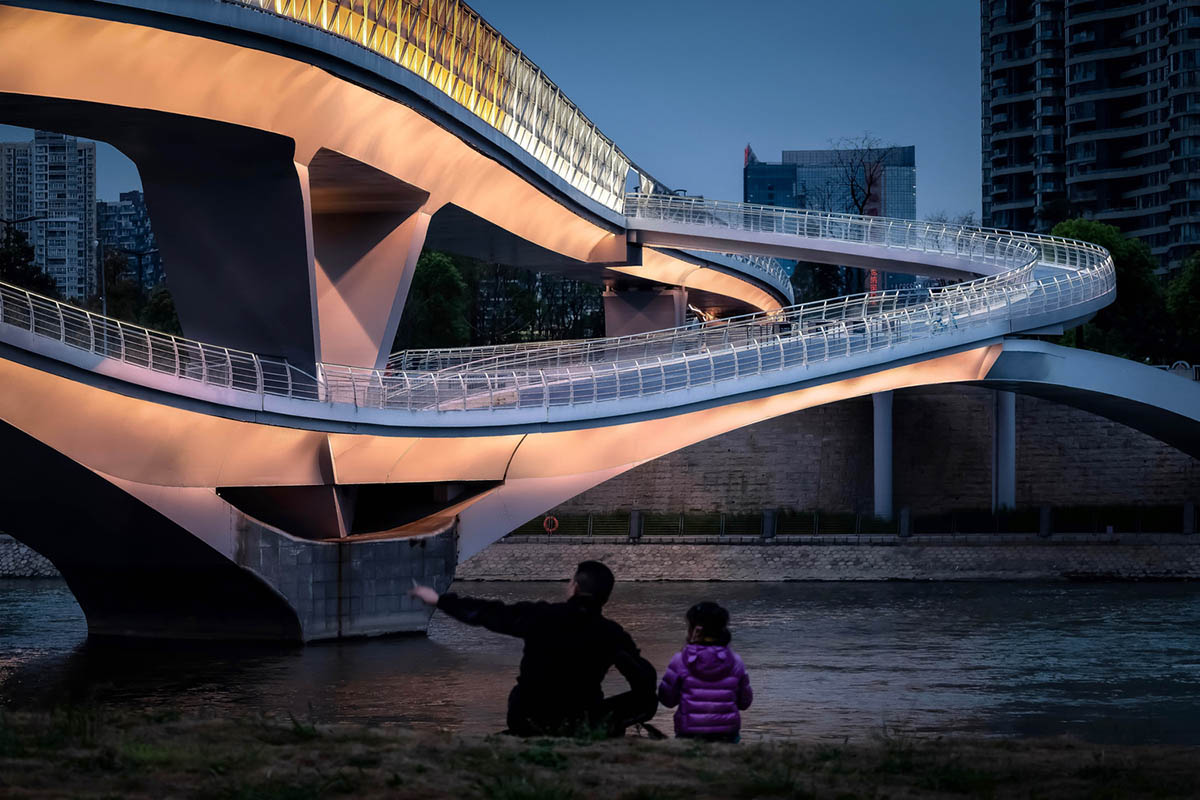
As far as the night scene lighting, designers just did concise atmospheric modern floodlighting to highlight the unique shape of this bridge, hoping to present a different landmark over Jin River.

Bridge structure
As the architects explain the bridge structure, they said: Wuchazi bridge is divided into two parts. The upstream bridge is the main bridge, and the downstream bridge is the auxiliary bridge. These two parts are connected by channels. Specifically speaking, the main bridge has two sections.
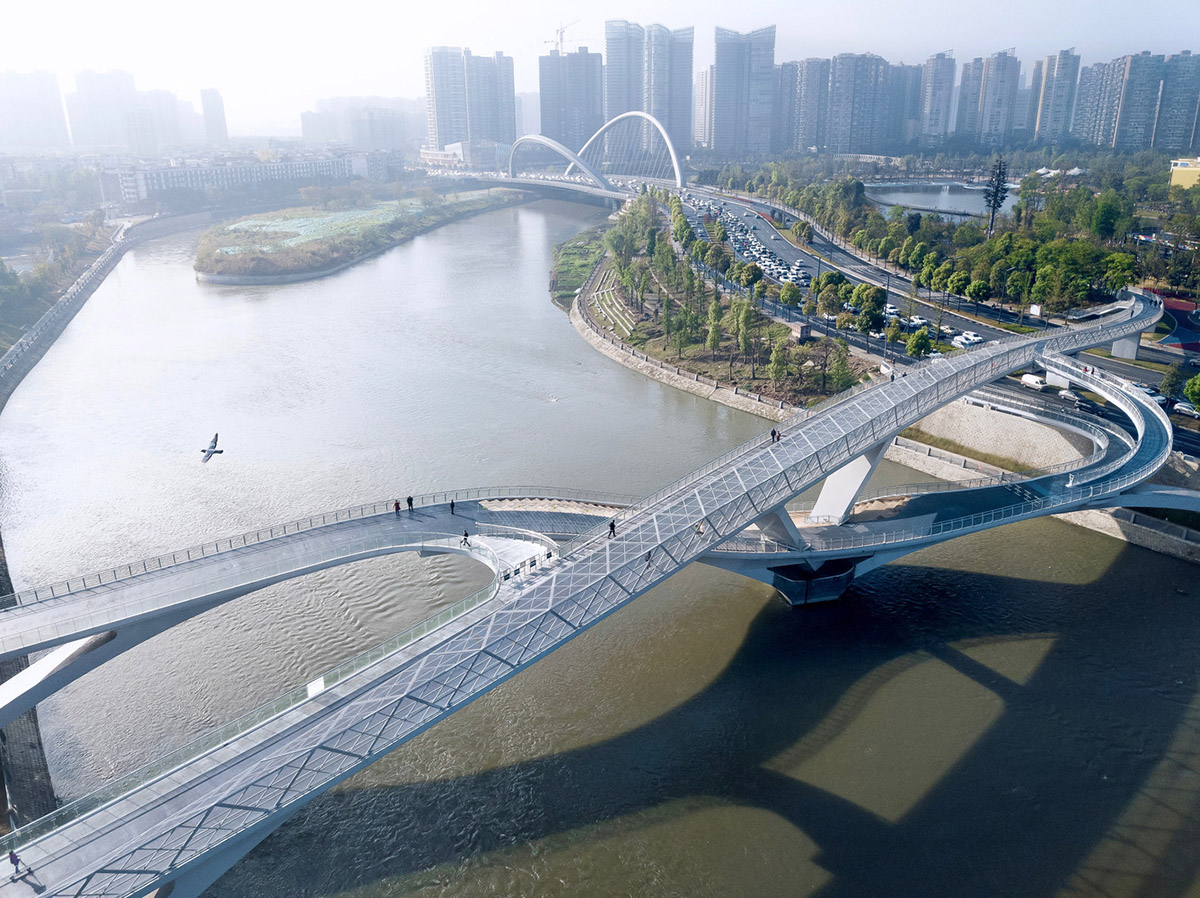
The first one is a two span continuous steel box girder bridge (27m+27m), while the second one is a four span slant legged rigid frame bridge (28.5m + 75.347m + 84.152m + 44.73m) to meet the navigation and flood discharge requirements. The auxiliary bridge adopts steel structure and is designed as three spans.
The first and second spans are special-shaped steel box arch bridges with spans of 59.166m and 84.431m respectively, which meet the requirements of navigation and flood discharge. The third span is inclined legged rigid frame structure with span of 41.673m.

Bridge length and width
The total length of the main bridge is 346.891 meters, and the width is 4.654m ~ 9.88m. The total length of the auxiliary bridge is 208.781m, and the width is 6m ~ 14.533m.
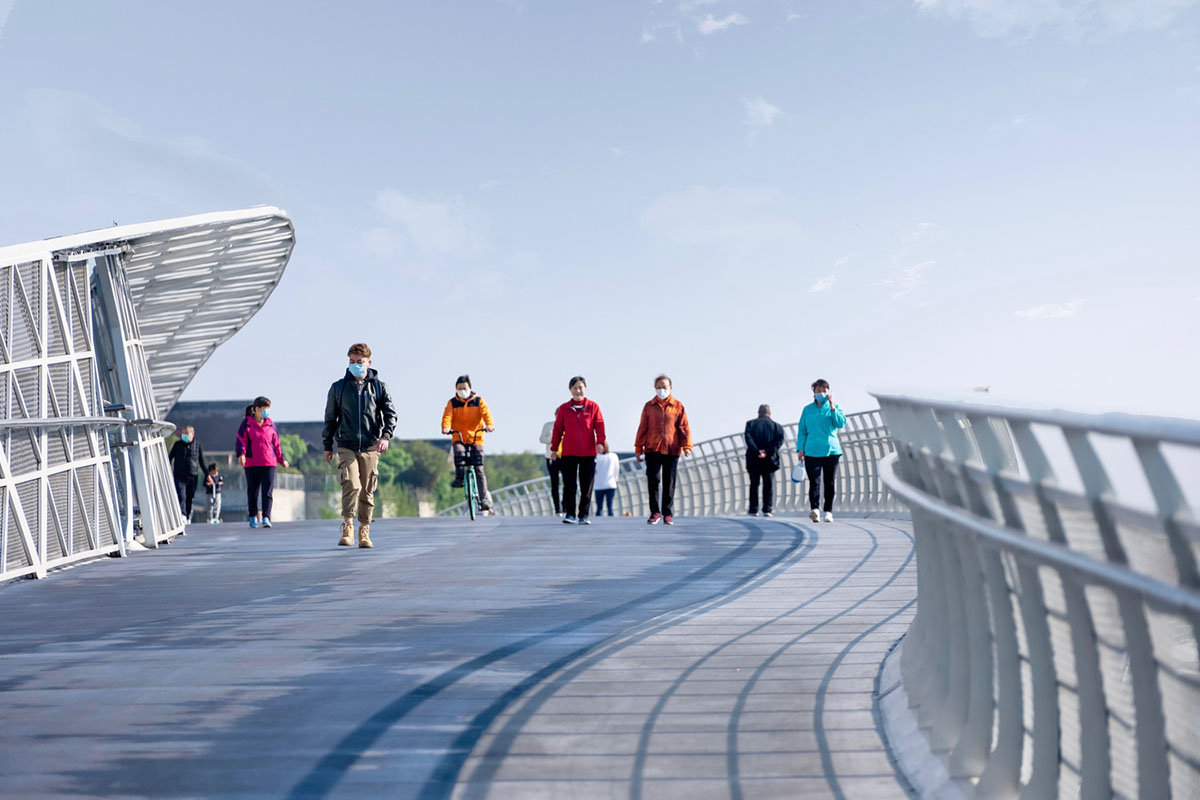
Maximum span of single span
The maximum span of single span is the second span special-shaped steel box arch of auxiliary bridge with span of 84.431meters.
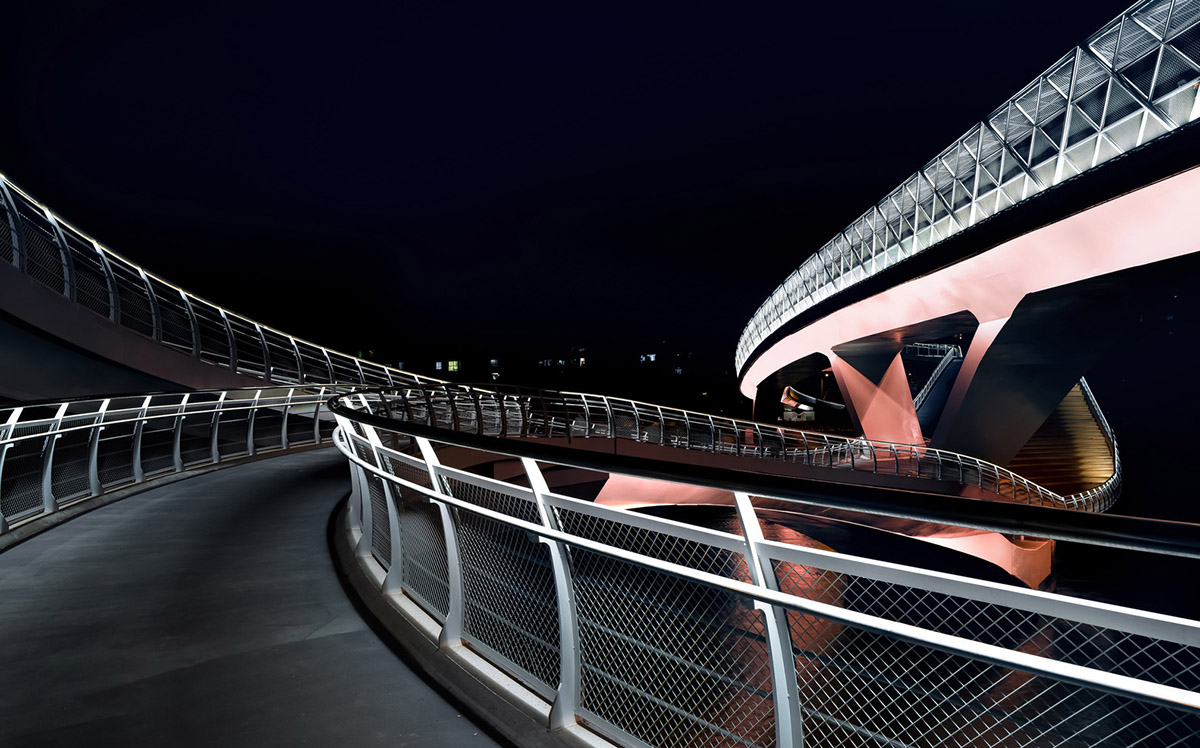
Bridge height
The main bridge girder is variable height, the minimum height is located on the top of Z2 pier, and the vertical height of the beam is 1.0m; the maximum height of the beam body is located at the axis z4-1(inclined leg Zx1), and the vertical height of the beam body is about 2.4m.
The height of the main arch ring of the auxiliary bridge is 1.5m, and the vertical height of the third span beam is 1.3m ~ 1.5m. The beam height of hydrophilic platform is about 2.15m.
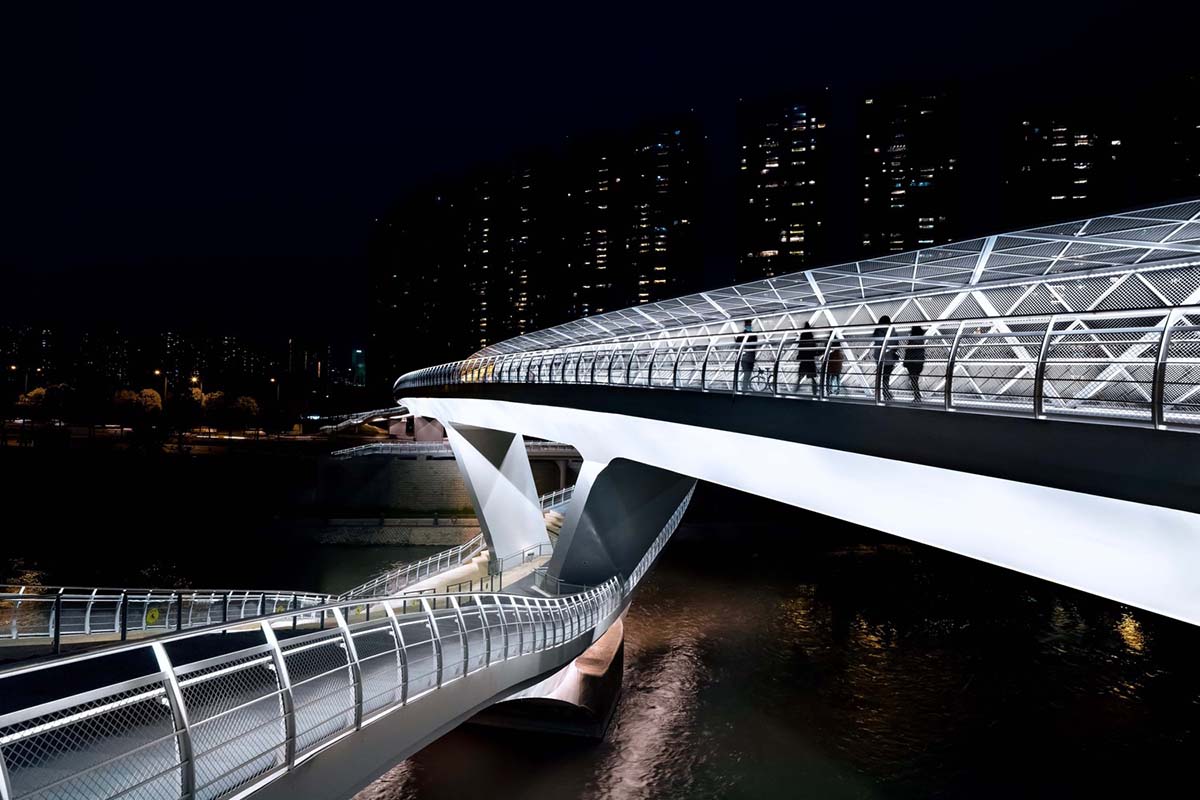
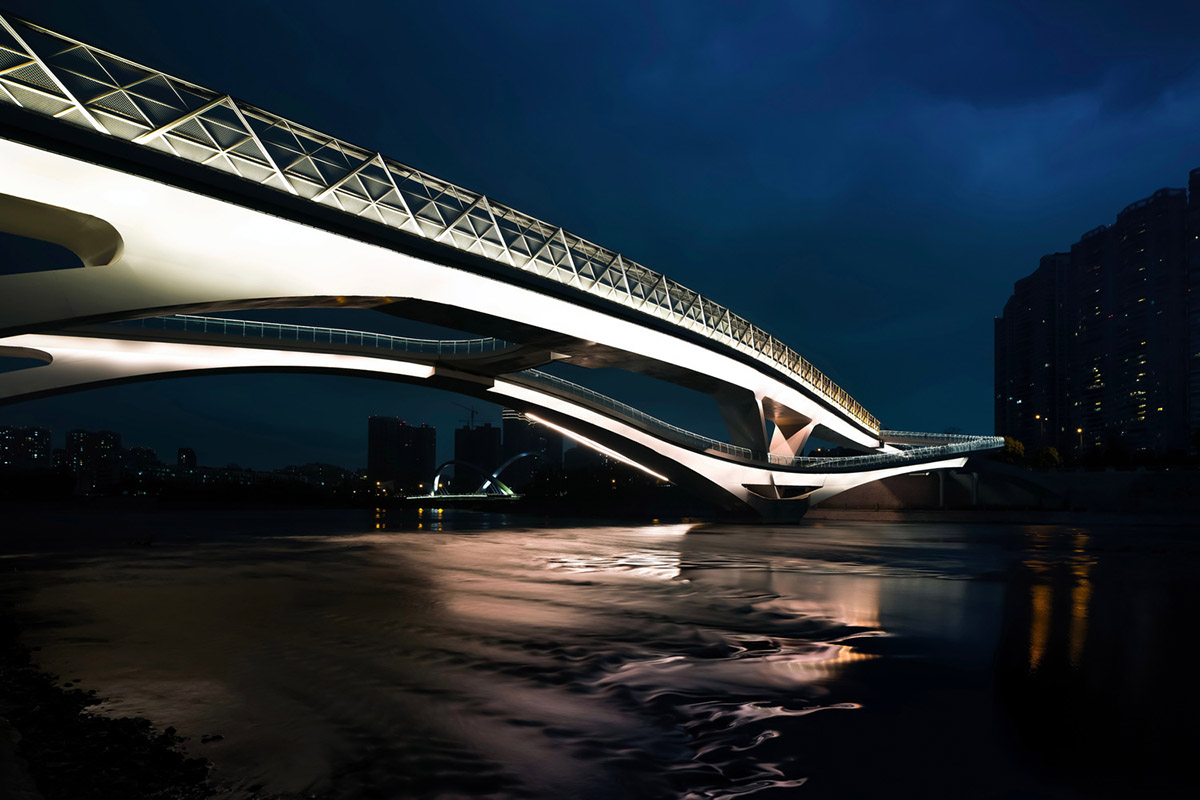
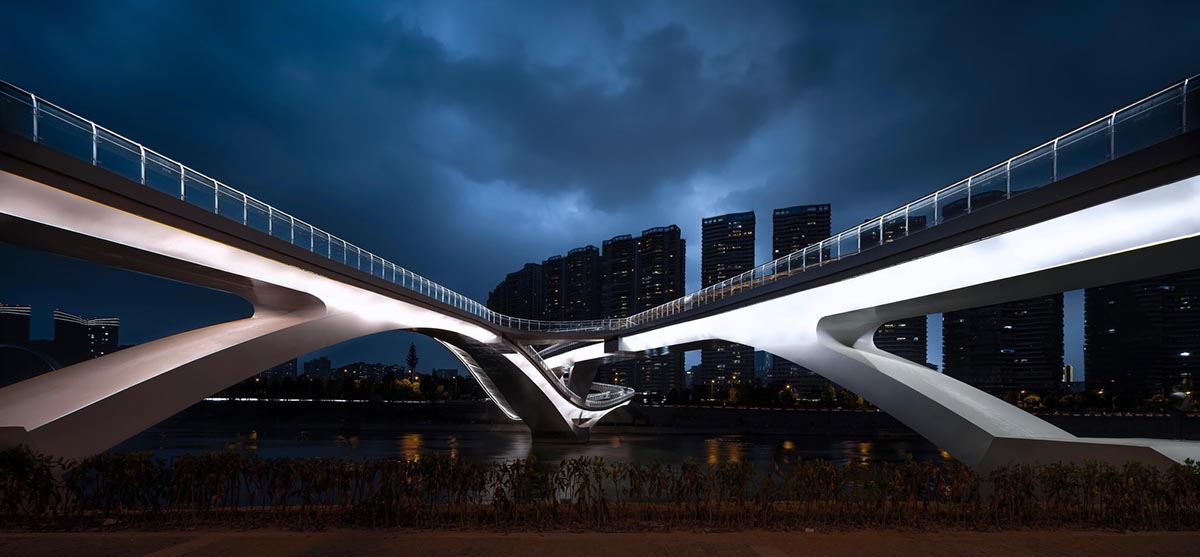




Site plan
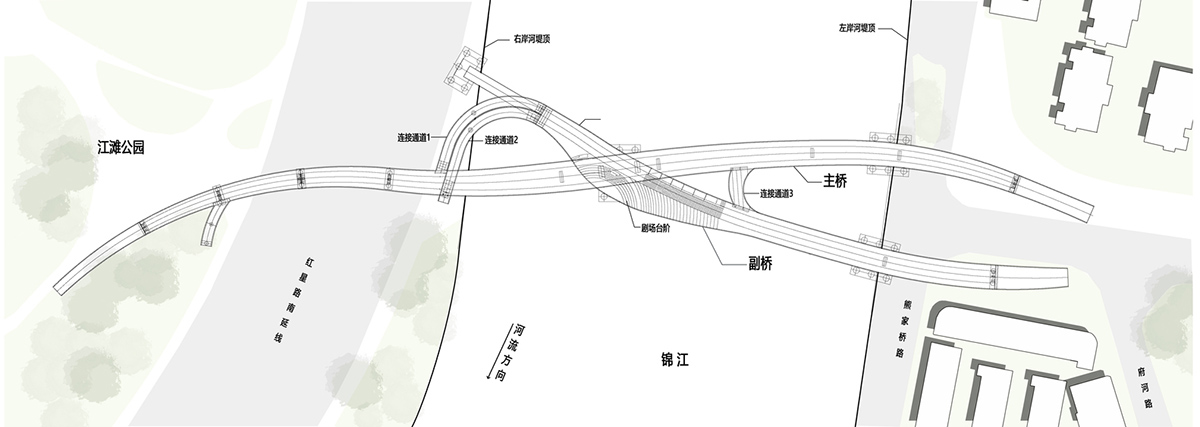
Plan

Main bridge elevation
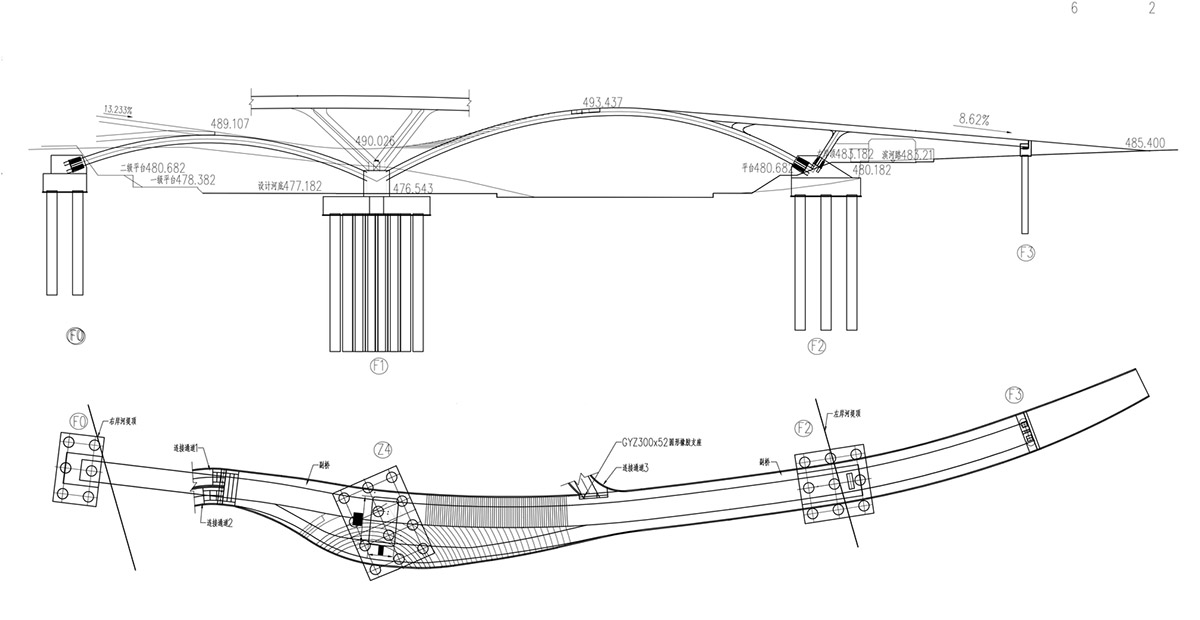
Site bridge elevation
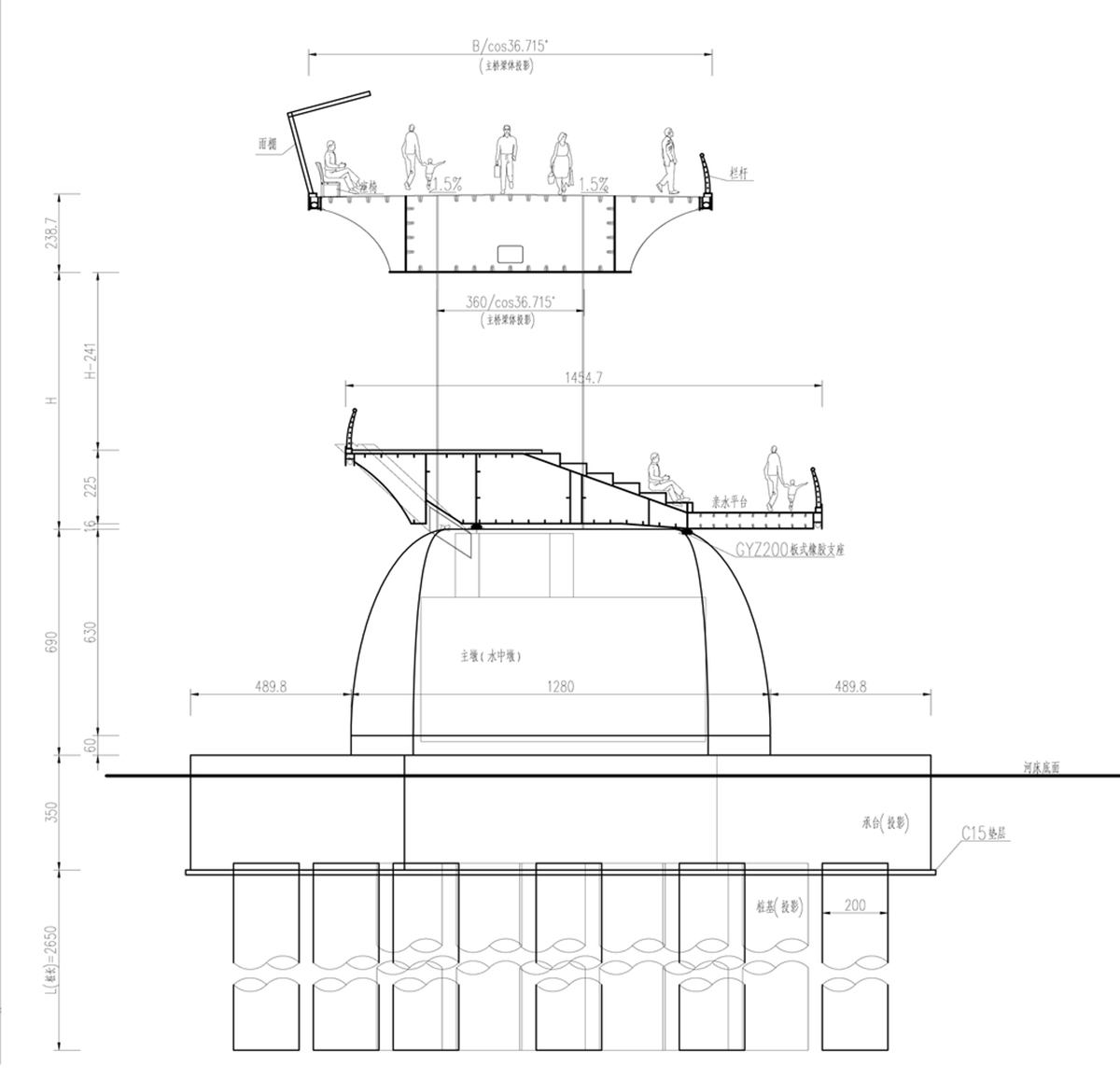
Section
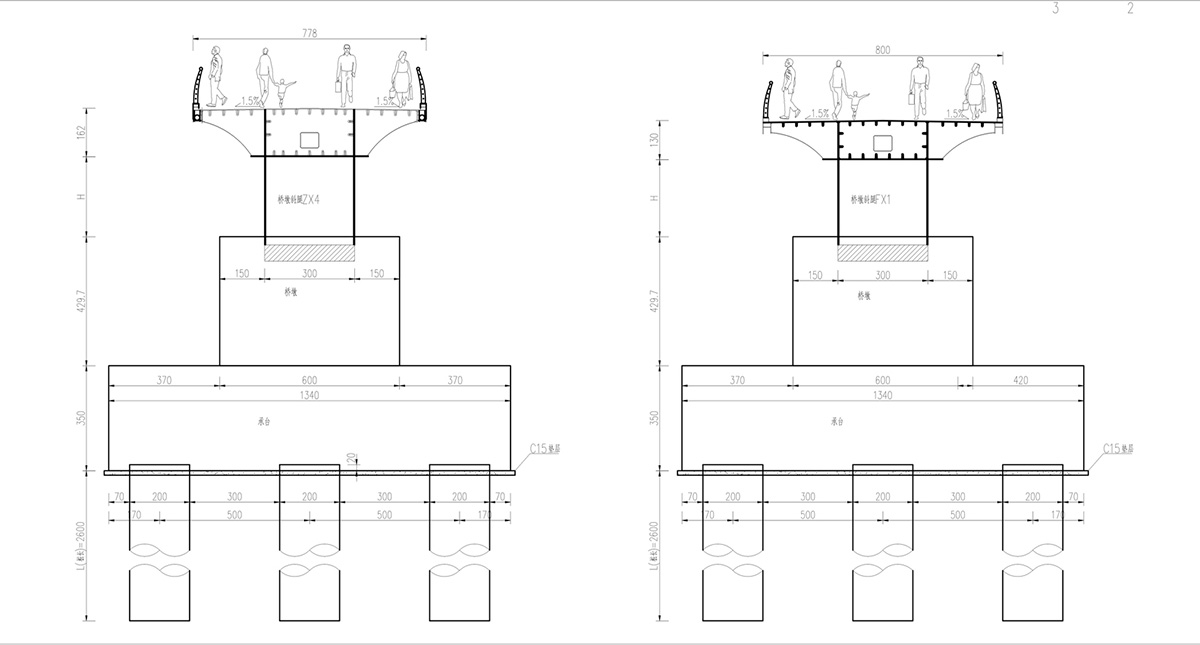
Section
Project facts
Project name: Wuchazi Bridge
Architects: SCSJ
Location: Chengdu, China
Size: 4,180m2
Date: 2019
All images © Arch-Exist
All drawings © SCSJ
> via SCSJ
