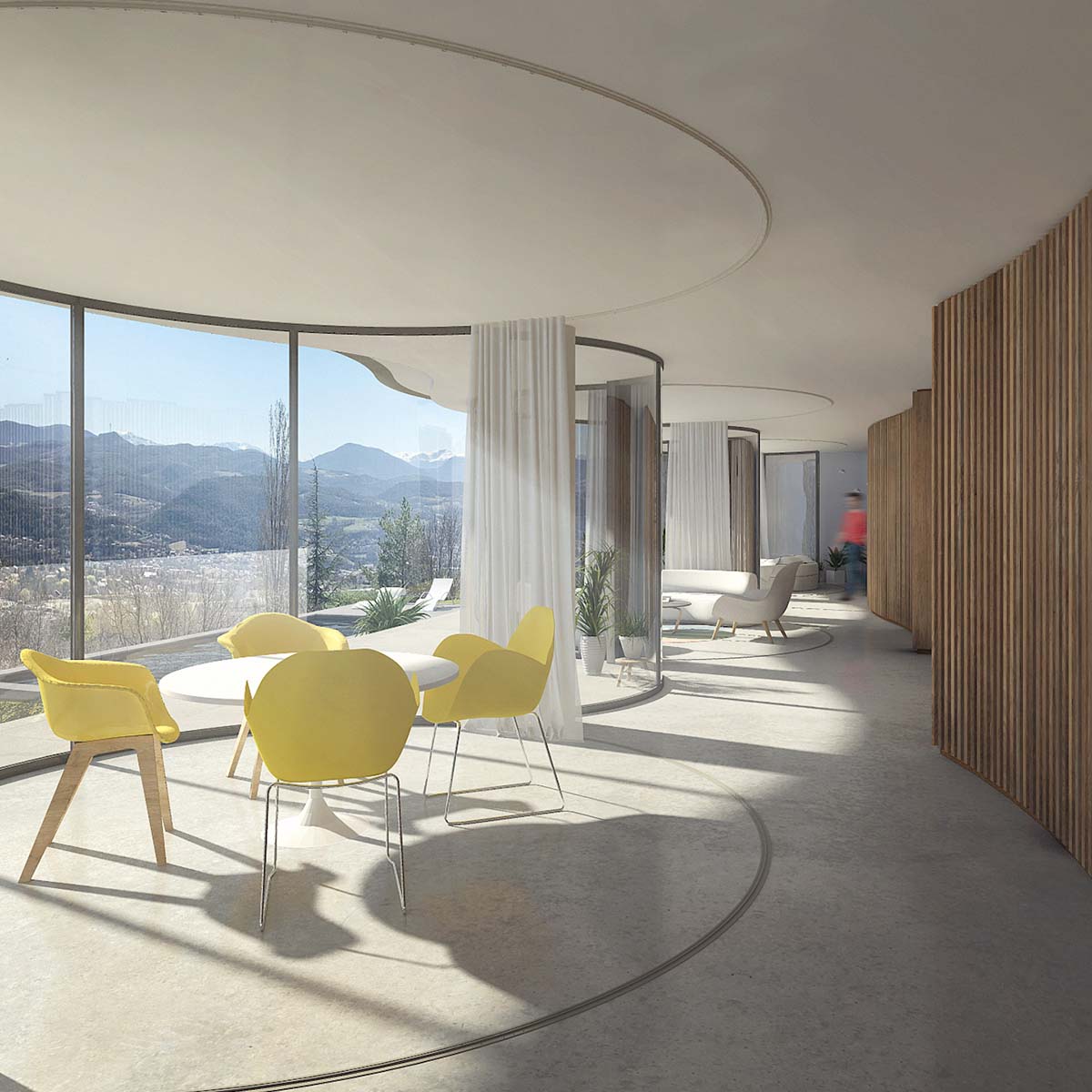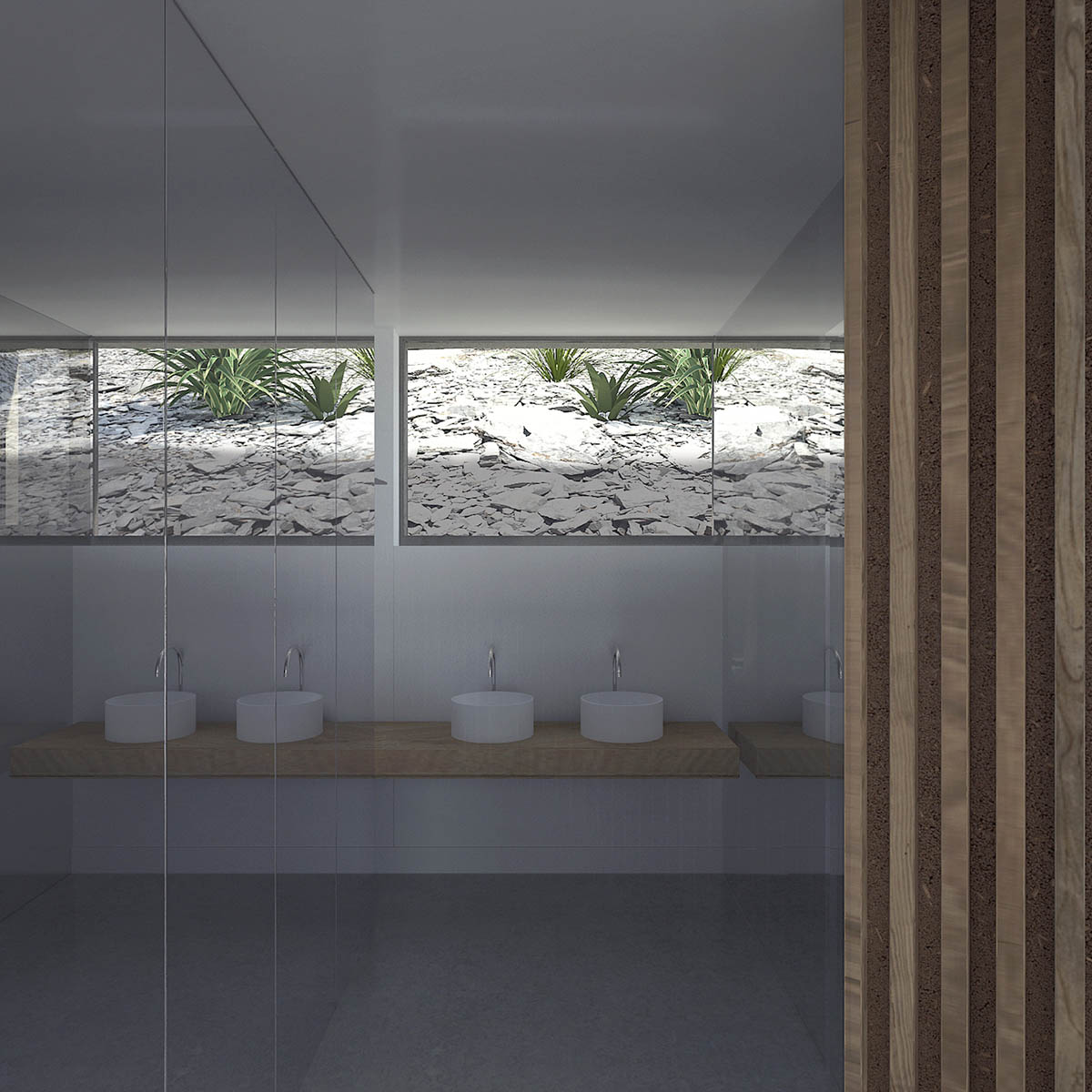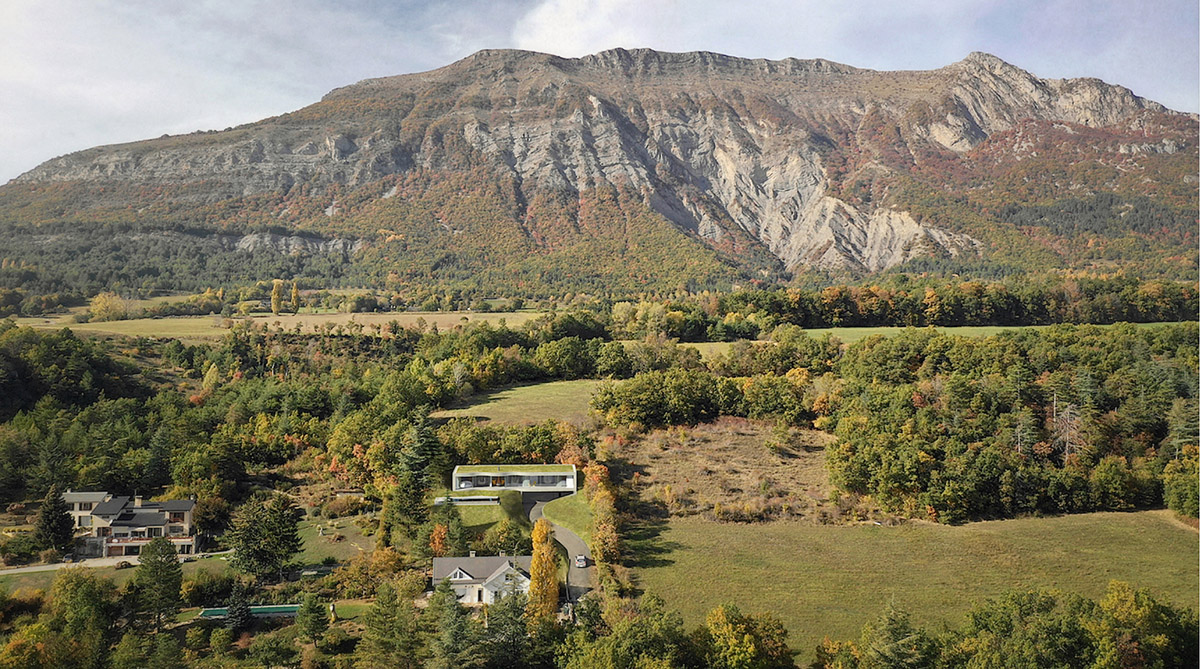Submitted by WA Contents
Christophe Benichou and Virgile Ponsoye design Maison W with mineral volume sunking into the slope
France Architecture News - Jun 01, 2020 - 16:48 5729 views

French architect Christophe Benichou and Virgile Ponsoy have designed a private residence sunking into the slopes of the Pic de Charance, above Gap in the Hautes Alpes in France.
Although the project has been approved by the city services, but the current economic situation caused by the global pandemic makes its realization uncertain, according to the architects.
Named Maison W, or The Pleated House, the elongated mineral volume is designed as a rental housing project. This magnificent region is the link between Provence and the high mountains, and both influences have made a mark on it.

The Gap valley therefore enjoys generous sunshine and an almost Mediterranean mildness despite being at a high altitude and having to endure regular snows.
North of the city, the abrupt outline of the Pic de Charance signals the entrance to the Ecrins mountain range, as if protecting this wilderness of stern beauty. It becomes its facade, showing its powerful minerality and its bewitching surface folds like a sign of the telluric activity of another age.

The project site is the last building plot at the end of a winding path on the flanks of the Pic. This position crystallizes the transition between the urbanized plain and the more natural mountainous area.
Its thick green belt and its significant slope cut it from the neighborhood while offering unobstructed views of the valley and the summits opposite. In the upper part of the site, nestled under a grove of white oaks, an embankment outlines a narrow natural platform. It is like a long balcony overlooking Gap that the project will try to emphasize.

The client wishes to offer healing residences within an architecture revealing the beauty of this region. He discovered LUMISHELL, a modular cocoon habitat, the result of the Christophe Benichou / Lumicene –the company of circular window spaces of the same name– past association.
He first planned to install several units on the plot, but the constraints of it lead us to favor a single and larger construction, which would better highlight the assets of the site.
My colleague and friend, Virgile Ponsoye, joined us in this adventure in order to conceive a daring and ambitious project together, reflecting the personality of the man behind.

From then on, the project commits to pay tribute to its setting. It imitates the size and orientation of neighboring buildings to fit into the neighborhood harmoniously, but prefers to dialogue with its natural environment in terms of shape and materiality. It first engages in an intimate relationship with the topography by burying the access and by half embedding the main level.
The latter lands on the existing platform and fits its narrow nature. The vast green rooftop terrace seems to be an extension of the meadows nearby and achieves the integration of the volume into the side of the Charance.

While merging into the landscape, the project actively participates in it, mischievously alternating between contrast and discretion, mimicry and abstraction.
The simplicity of its volume - a long parallelepiped inherited from the modern movement - asserts the artificiality of the intervention. On the otherhand, the use of rustic sandblasted concrete embeds it in its context, as an additional limestone outcrop from the Charance.

Moreover, the deformation of the main facade, which is progressively confirmed when approaching the building, resonates with the overhanging geological folds. Standing as powerful relief of concrete and glass, the pleated house is the fruit of a double hybrid: between city and nature and between mountainous and Mediterranean climates.
This mineral volume sunk into the slope interprets the archetype of the protective cave. One can take refuge at the bottom of it while experiencing projection towards the outside through the wide slit of the entrance.
The gradation from the intimate to the public is thus played out in the thickness of this block, from shade to light, from the belly of the mountain to the panoramic view of the valley. This gradual opening takes the form of a serving strip / noble strip / terrace system, whose boundaries punctuate the passage from the inside to the outside, like successive filters.

This rational organization is disrupted by the folding of the facade, which is reflected in as many undulations of the plan. Thus, over the entire length of the house, the walls fold and unfold in a motionless movement that guides the visitor and gives rhythm to the space.
The open space is then subdivided into glazed alcoves, like successive chambers opening on the landscape. Their enveloping roundness mitigates the glass display case effect, and manages to reconcile the client’s oxymoronic desire for a cocoon space being extremely open at the same time. Using the pattern of the circle also satisfies his symbolic quest for unity and conviviality,while reflecting the position of the house as a vantage point, gazing at the valley.

These alcoves shelter the various domestic uses in a regular layout, without hierarchy and therefore modular. So far, it is thought of as a gradation, from reception spaces to the intimate ones, and from a vertical posture to a horizontal one.
Each bubble depicts an intermediate state. The visitor successivelydiscovers the kitchen, the dining room, the living room, and finally the master bedroom, with its full circular curtain for isolation. Between these rooms, interstitial spaces bring the technical elements together and mark as many perceptive thresholds between the different functions.

The alternation between curves and counter-curves binds the whole into a space with fluidity and amniotic softness. The ripples of the walls are an ode to the free movement of the eye and the body that no obstacle should hinder. The whole house seems dedicated to glorifying the displacements of visitors and to setting the panorama in motion. It is constantly rediscovered just like along a hiking path on the mountainside.

The curved layers of glass crossed by the eye transform, fragment and propagate the landscape in a unique sensory experience. It changes depending on the hour, the seasons and the variations in opening of the main facade.
The latter ismade of Lumicene curved glass elements, whose sliding panels allow the reversible transformation of the interior space into the exterior space. The degree of immersion in the landscape or of retreat into domestic comfort is therefore adjustable at any time. Counter-curved fixed windows intermesh with the four Lumicenes, using connection profiles especially developed for the occasion.
By forming an entirely glazed pleated wall, the whole thing resonates with the Pic de Charance. It also seems to breathe as it opens and closes.

On the upstream side, the service strip contains the storage space and the bathrooms, the bedrooms or projection rooms, the vertical circulations and a scullery. These spaces are hidden behind the undulations of a wooden screen that revisits the oak grove background of the plot, and looks like inviting it into the house.
It marks out the semi-buried part of the project, which provides a more subdued and shaded atmosphere, calm and protection. High openings diffuse a soft and indirect light, while allowing a crossed-ventilation. They maintain a sensitive bond with the topography, enriched by the reflections and transparencies of mirrors and glass partitions.

In the basement, the garage and the reception hall represent the last step of the burying process, as a counterpoint to the clarity and the opening of the living rooms. For the visitor, these contrasts create paths with distinct atmospheres. The access sequence particularly prepares them to fully appreciate the perceptible characteristics of each space.
The garden demonstrates that same mixture of Mediterranean sweetness and mountainous harshness. The rippling of the land is covered with a rustic meadow and gradually split by the burial of the access road. A green embankment accompanies its meanders, supported by powerful ripraps asserting the minerality of the project.

Facing south, a range of solar panels provides the production base for the heating floor of the house, as well as that for heating the swimming pool. They value the region’s significant amount of sunshine, which is the main local energy resource.

Like the building, the pool is located parallel to the slope to merge discreetly into the ground. Its swimming lane offers an astonishing tracking shot from a low angle of the folds of the facade. This cinematographic effect is inspired by the view of the folds of the Charance along the Gap canal - a pleasant walk to discover just a few hundredmeters from the Maison W.
Finally, between the swimming pool and the building, a mulch of coarse-grained limestone rock blends with the concrete and the riprap to remind of the mountain scree, softened by the Mediterranean plants.






Site plan

Roof plan

Floor plan

Floor plan-2

Plan 3D

Perspective-1

Perspective-2

Section-1

Section-2
Project facts
Project title: Maison W / The Pleated House
Architecture: Christophe Benichou & Virgile Ponsoye
Location: Pic de Charance, France
Client: SAS LUMI
Circular window spaces: Lumicene
All images © Christophe Benichou
> via Christophe Benichou
