Submitted by WA Contents
Alexis Dornier's cross-shaped house elevated on stilts to include continuous living space underneath
Indonesia Architecture News - Nov 15, 2019 - 16:33 18573 views
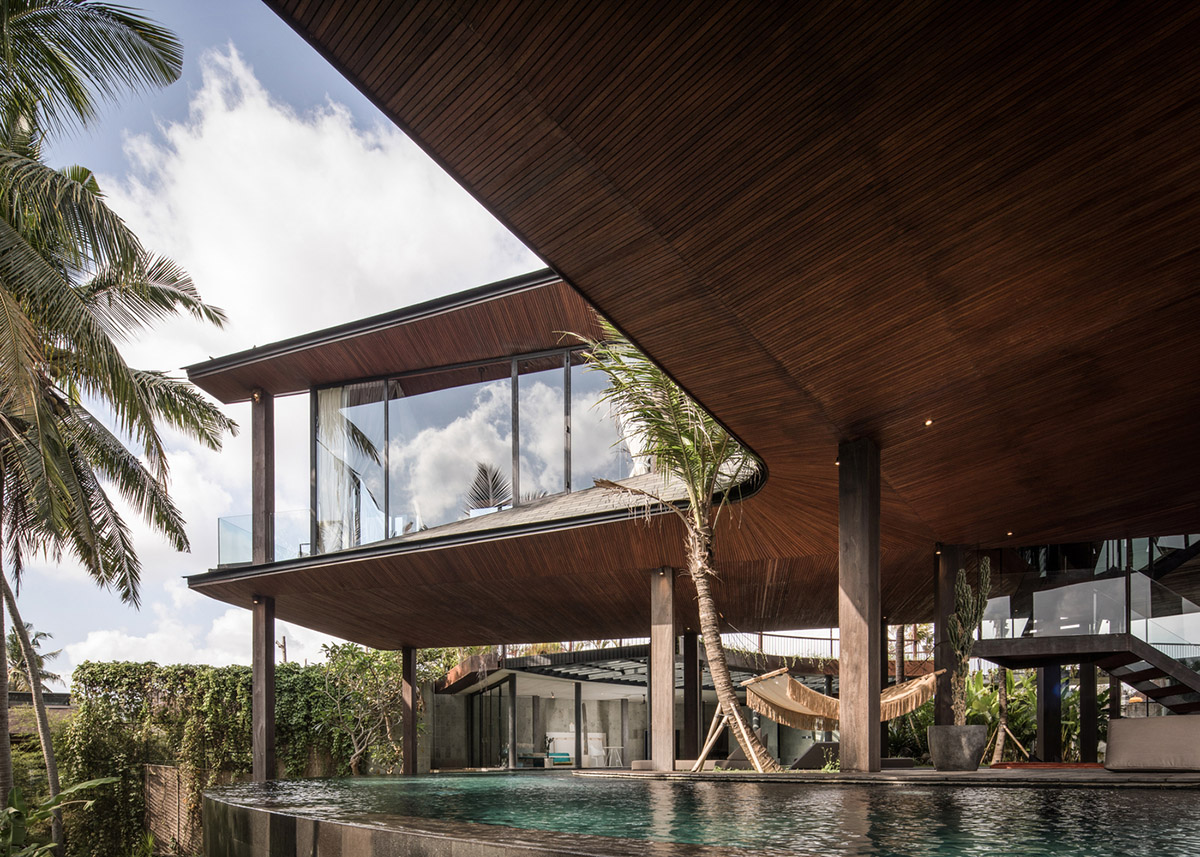
German architect Alexis Dornier has built a house, raised on stilts, to include a continuous living space and landscape underneath in Ubud, Bali, Indonesia.
Called Butterfly House, the house aims to push boundaries between living and nature by proposing a radical and complex form that is shaped to experience the new ways of living with nature.
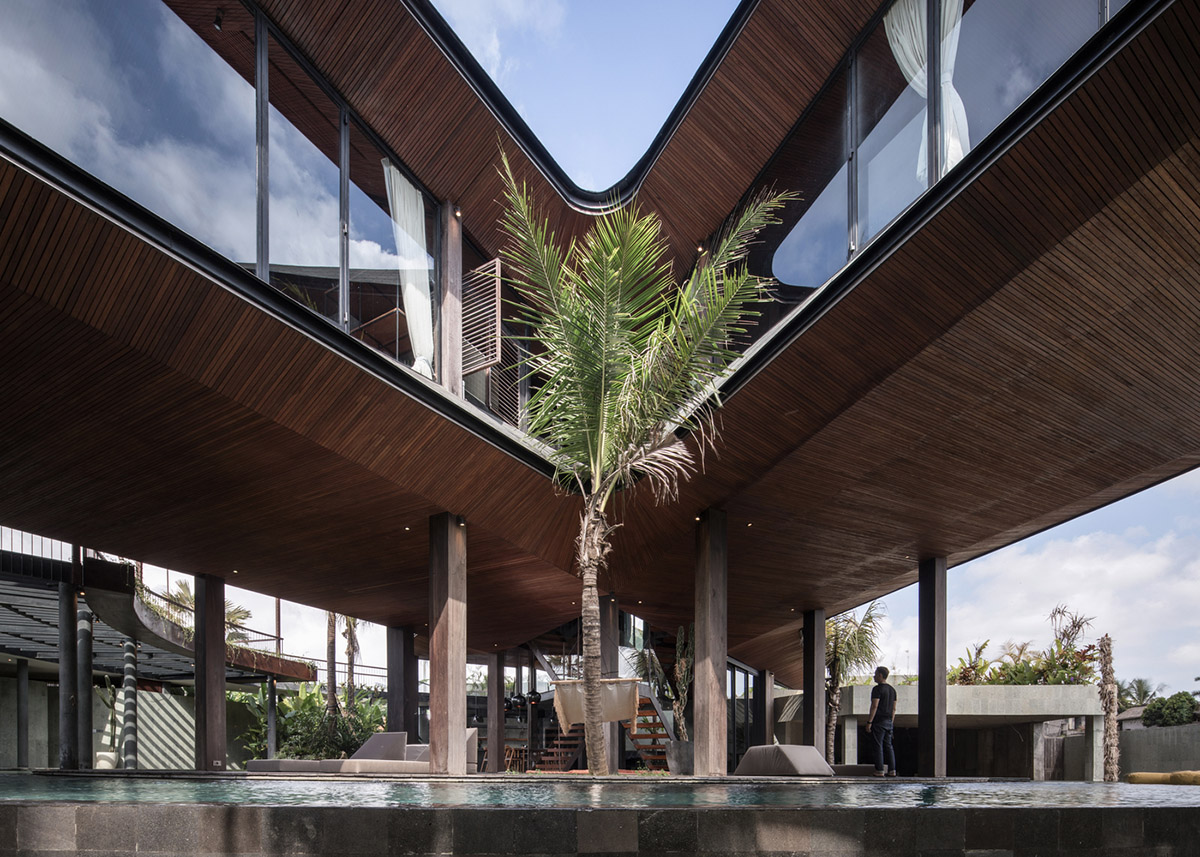
Located in a lush green of Ubud, Bali, the architect wanted in this house to design 4-bedroom units elevated from the ground on slender stilts.
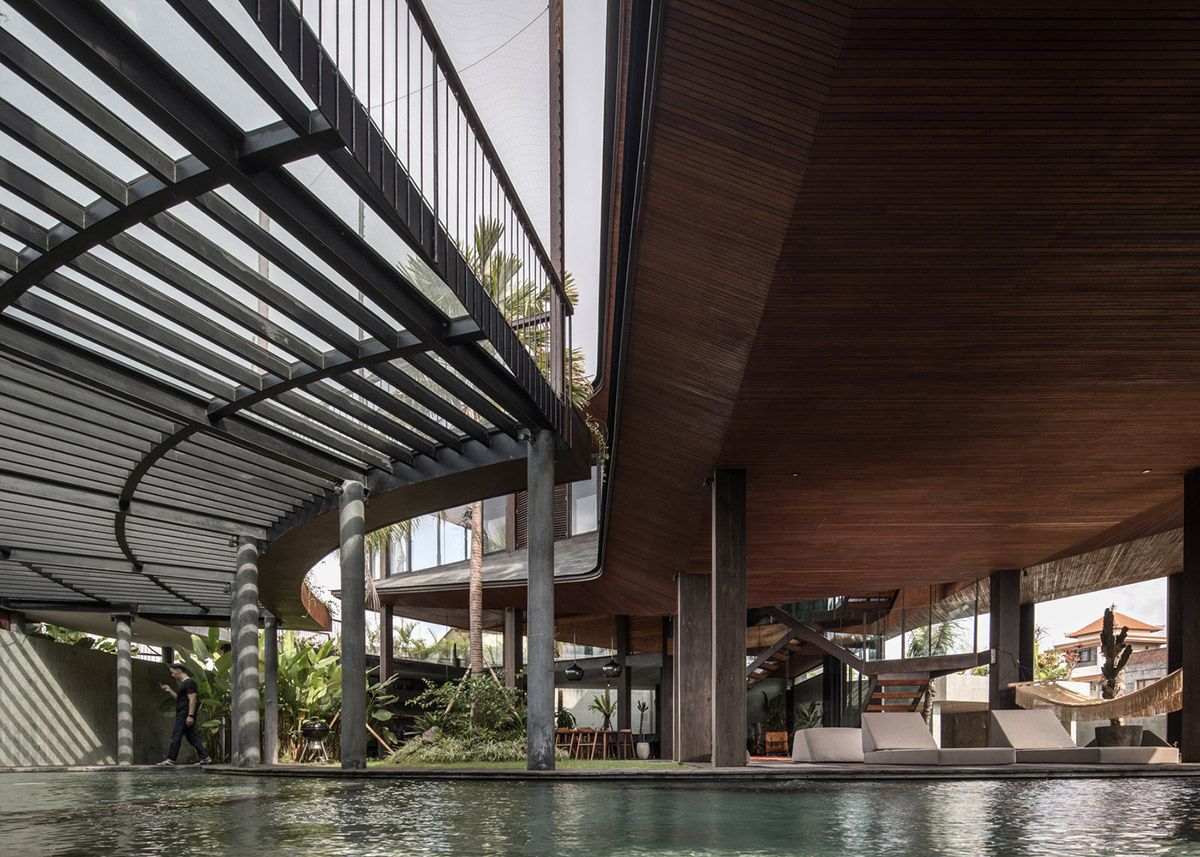
Encompassing a total of 420-square-metre area, the plan of the house is a cross shape that is surrounded by a circle. The cross is the primary building component, where as the circle is the secondary. This circle holds programs such as the atelier, the pool, the sound studio and back of house program.
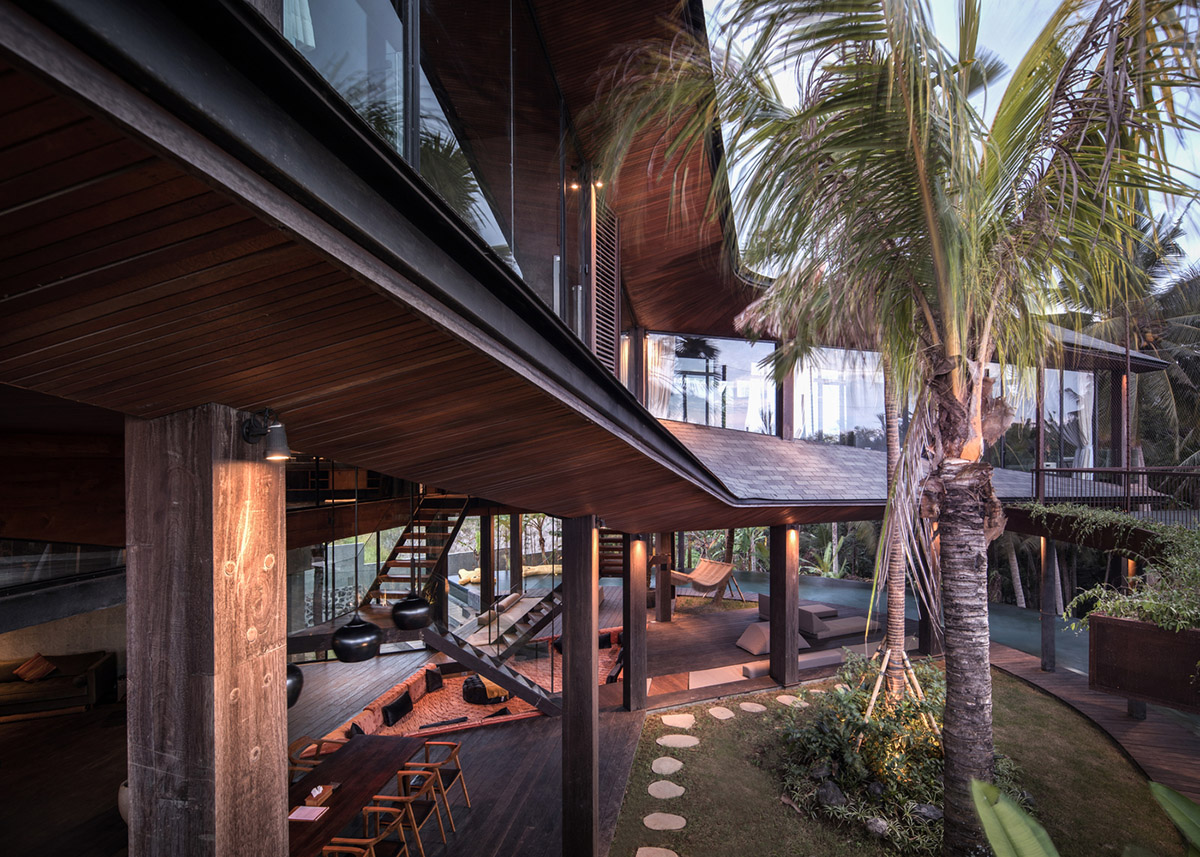
Beyond its complex form, the living room becomes the continuous landscape brought through the underneath of the sculpture, and is the heart of the circle.
"The primary building component is the elevated cross, where each of it’s 4 ends holds rooms that point into different directions, framing specific views that the vicinity has to offer," said Alexis Dornier.
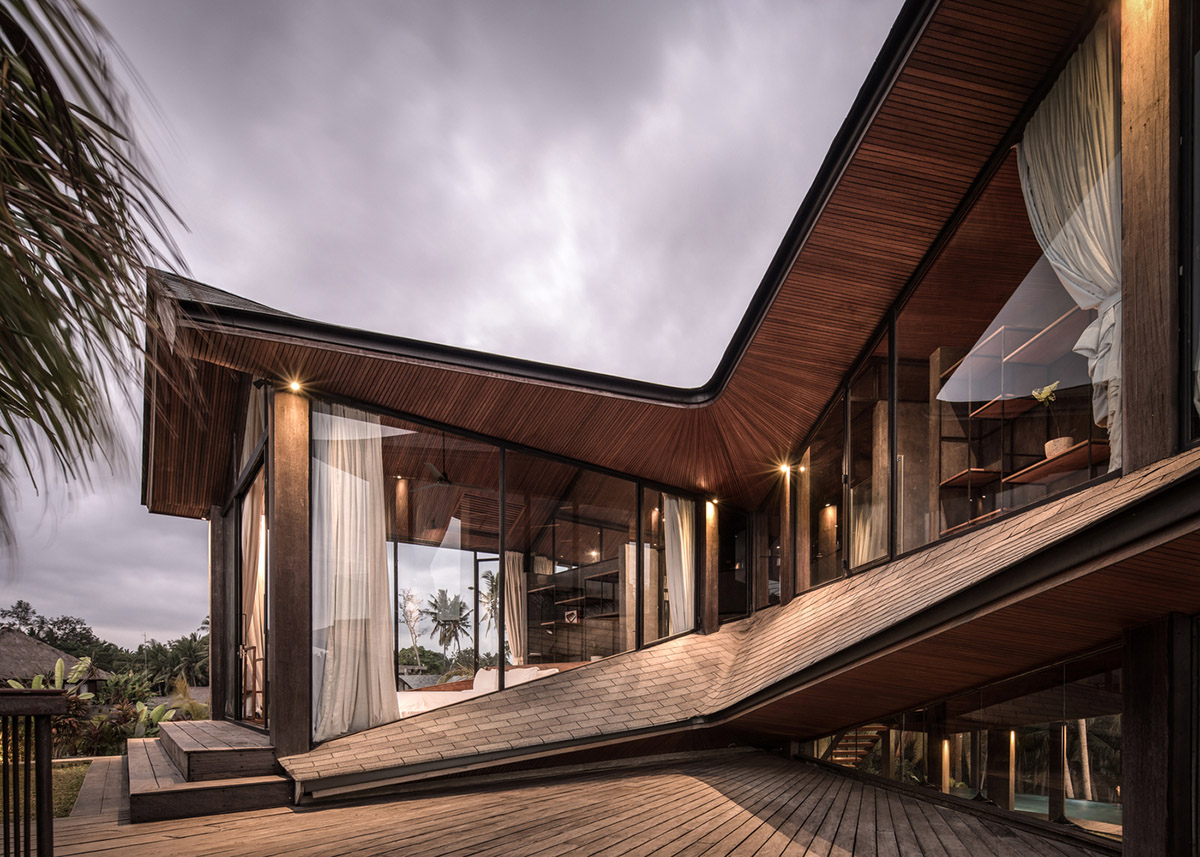
"Each of the 4 bedrooms is crowned by a specific roof shape that seamlessly blends into the other extremities of the building."
"We blend vernacular roof silhouettes into something new, combined and transmuted architecture and visually connected this design to neighboring roofs- not to stand out, but to continue the rhythm of built shapes on the horizon," Dornier added.

Bedrooms face towards the inside and can be opened to become visually connected to the inner atrium. The visual relationships of the distinctive building components add to a certain significance and atmosphere and manifest a built, out-of-the-box experiment.
Bedrooms can be accessed by 2 central staircases that complete each other in form of a helix. underneath these staircases a sunken sofa area defines the heart of the place.

The material palette is dominated by the appearance and use of reclaimed wood of different kinds. Intricately textured walls through different patterns, sculptures, artwork and plants create an artistic environment and loft like character and become a lively, scenic built and curated landscape in the context of tropical modernism.
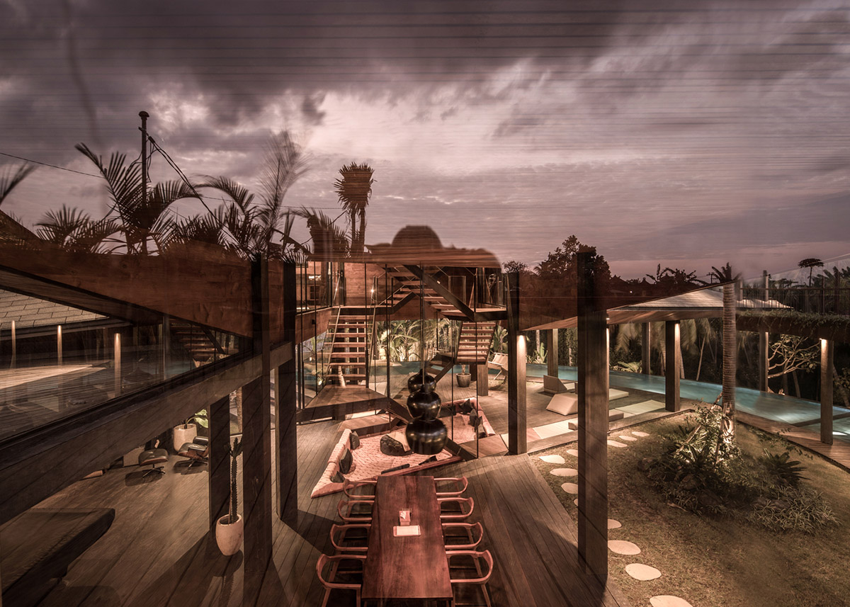
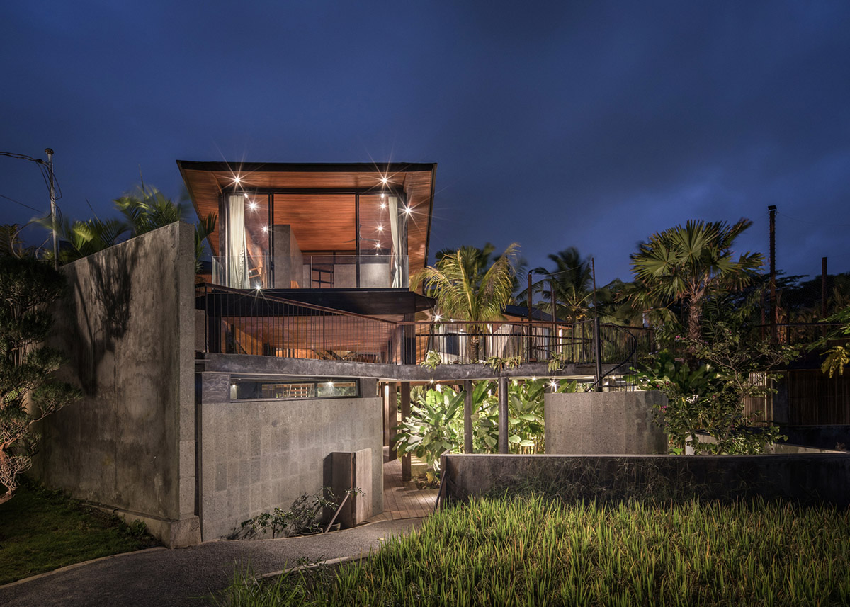
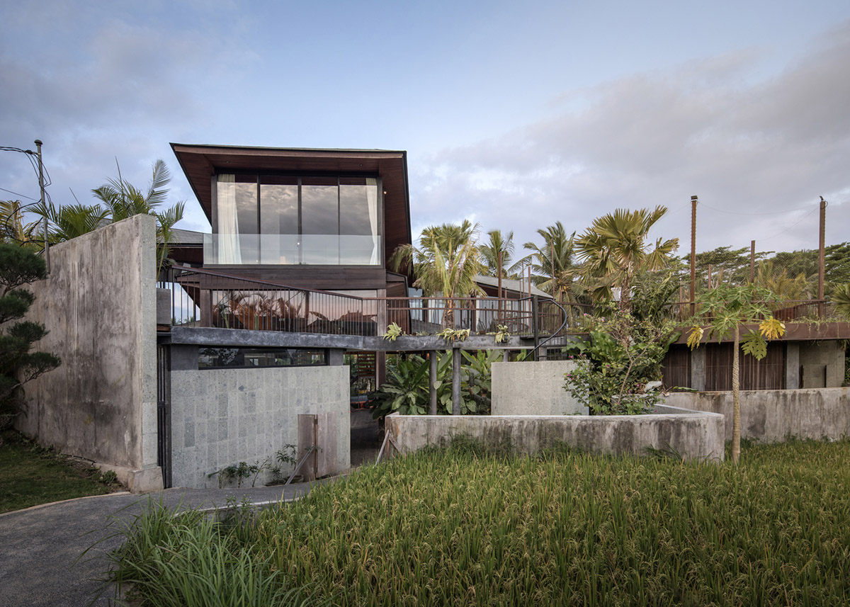

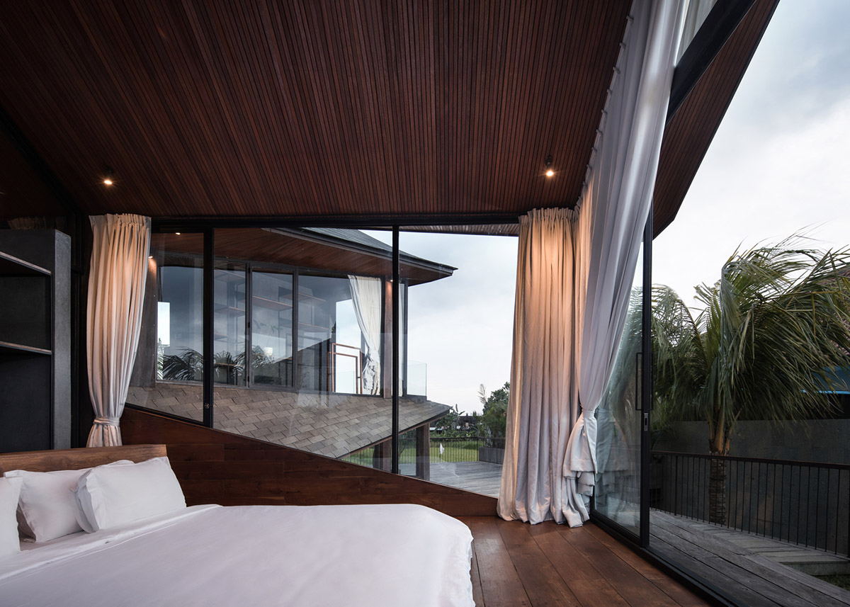
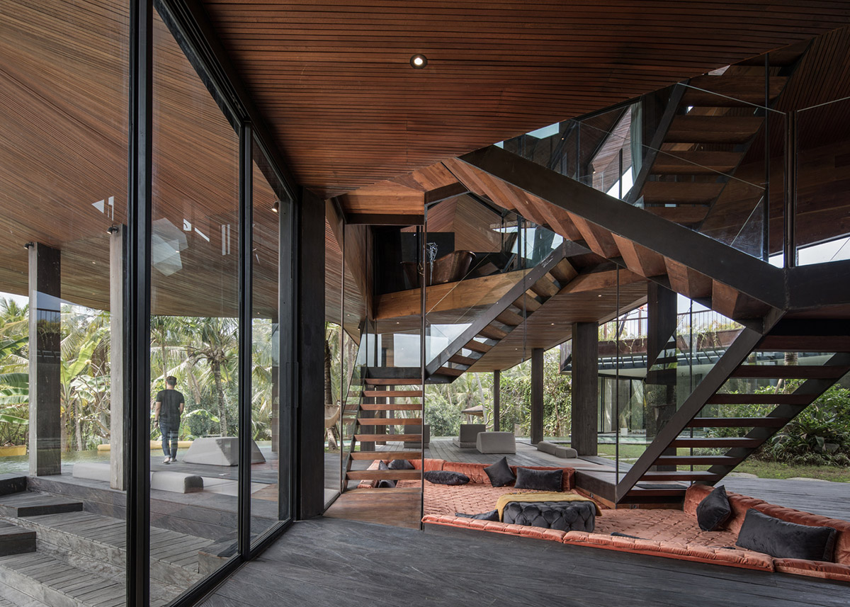
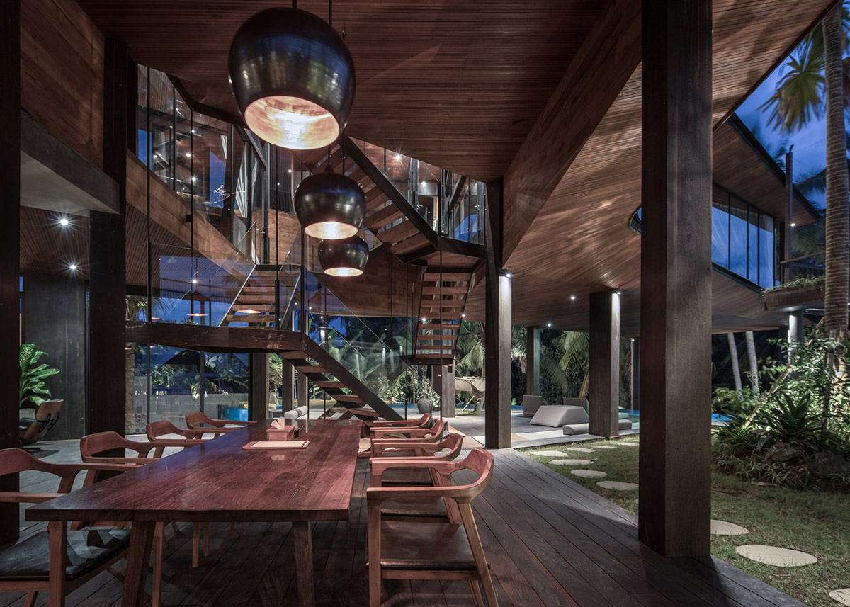
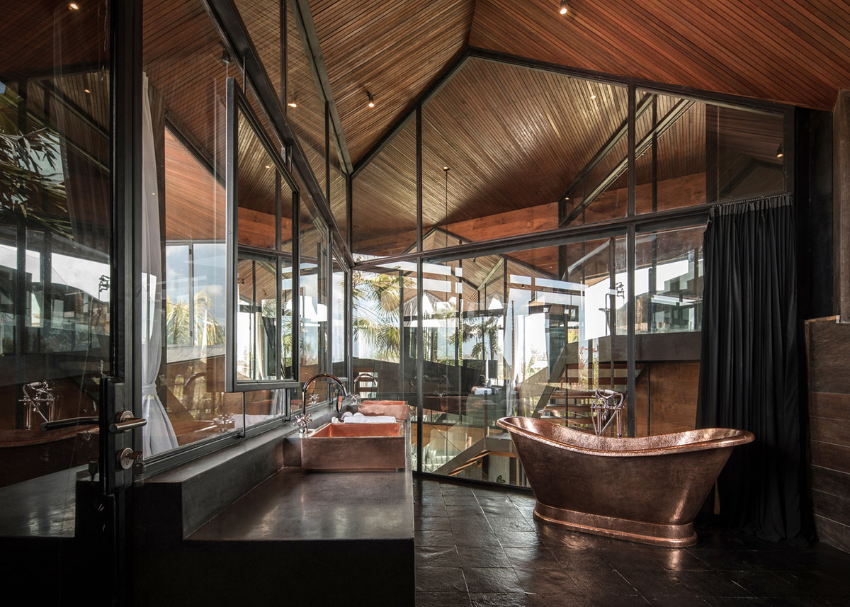
Alexis Dornier also completed a tropical residence on the Indonesian island of Bali. Alexis Dornier was born in Germany in 1981, where he grew up under the constant influence of the aviation industry.
Dornier studied architecture at the Berlin University of the Arts after which he relocated to New York City to work as an architectural designer for Asymptote Architecture, OMA-NY and Rex between 2004-2007.

The philosophy behind Alexis Dornier’s architecture is to combine and reformulate design methods for each architectural design task. "An architectural task is its own case, its own matter, problem and affair. A set of rules form a logical and comprehensive design narrative that leads to efficiency and a strong expression of our built environment," as he explains.
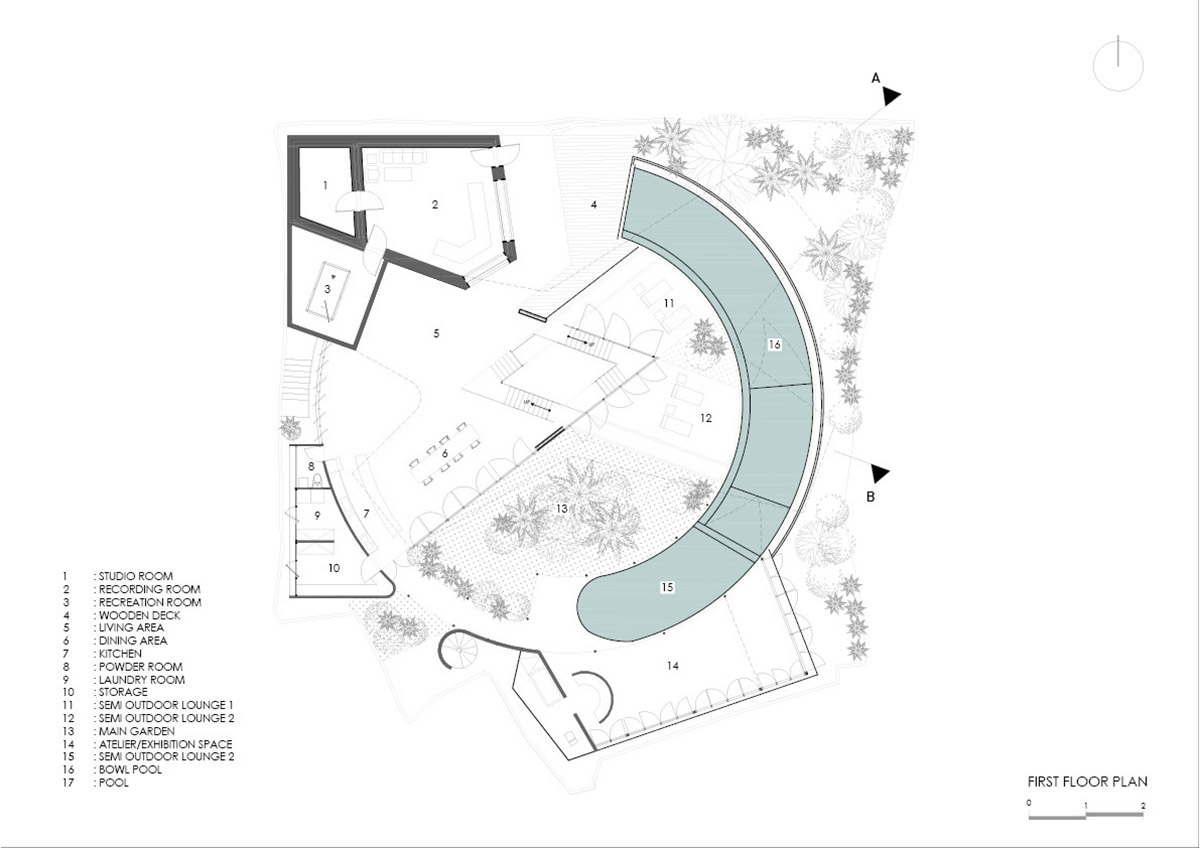
First floor plan
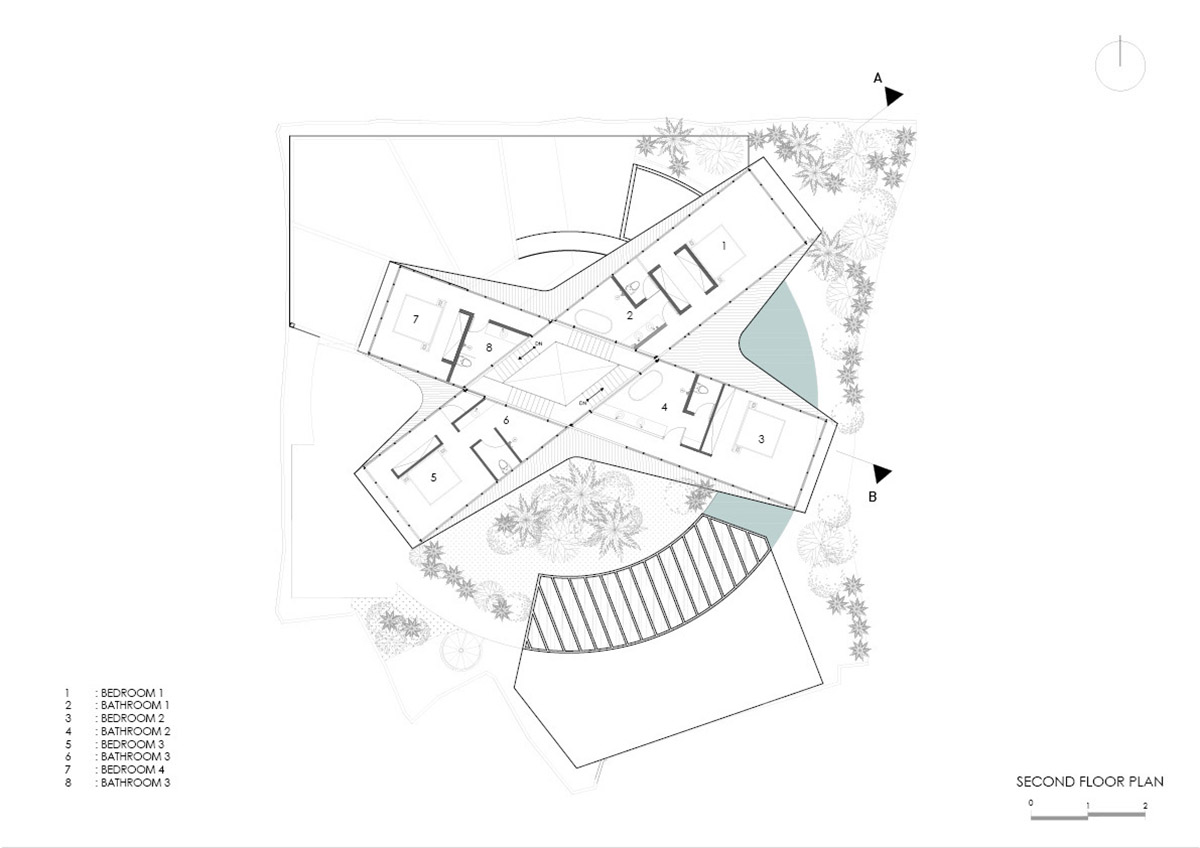
Second floor plan
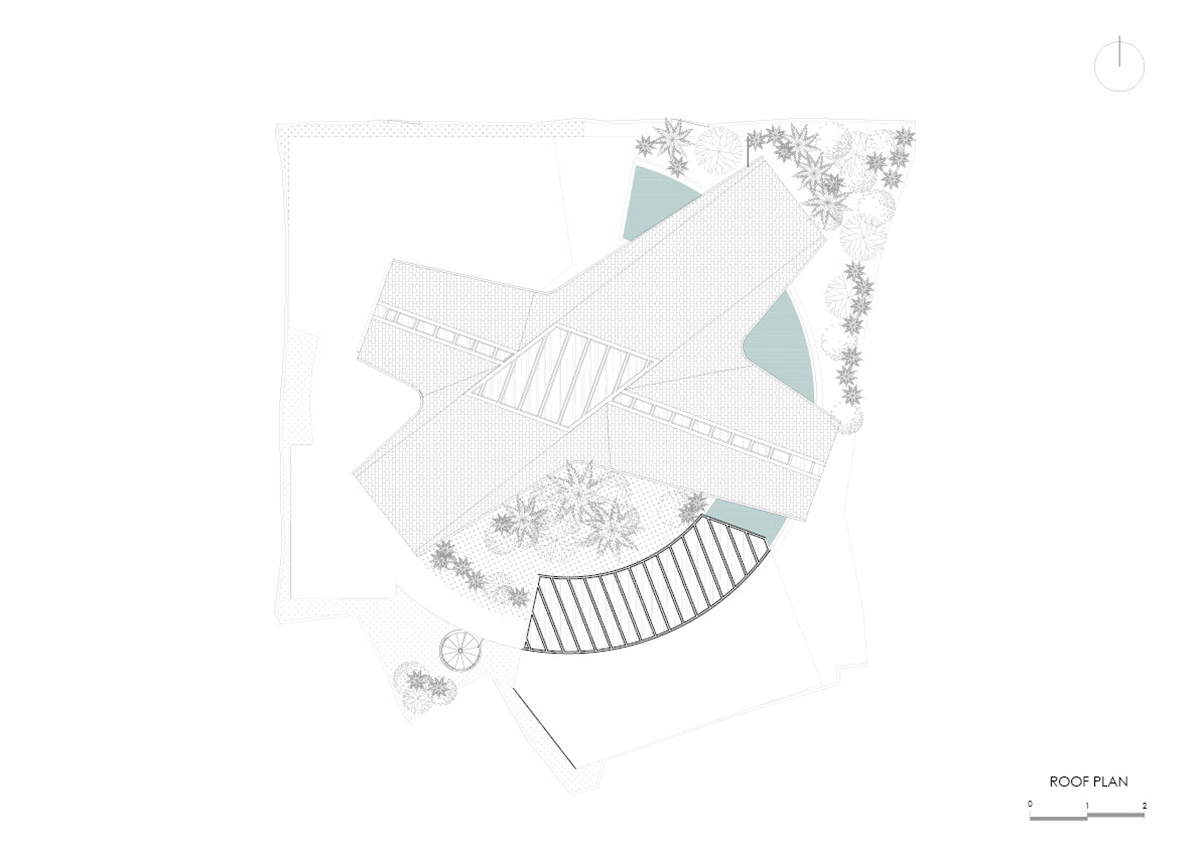
Roof floor plan
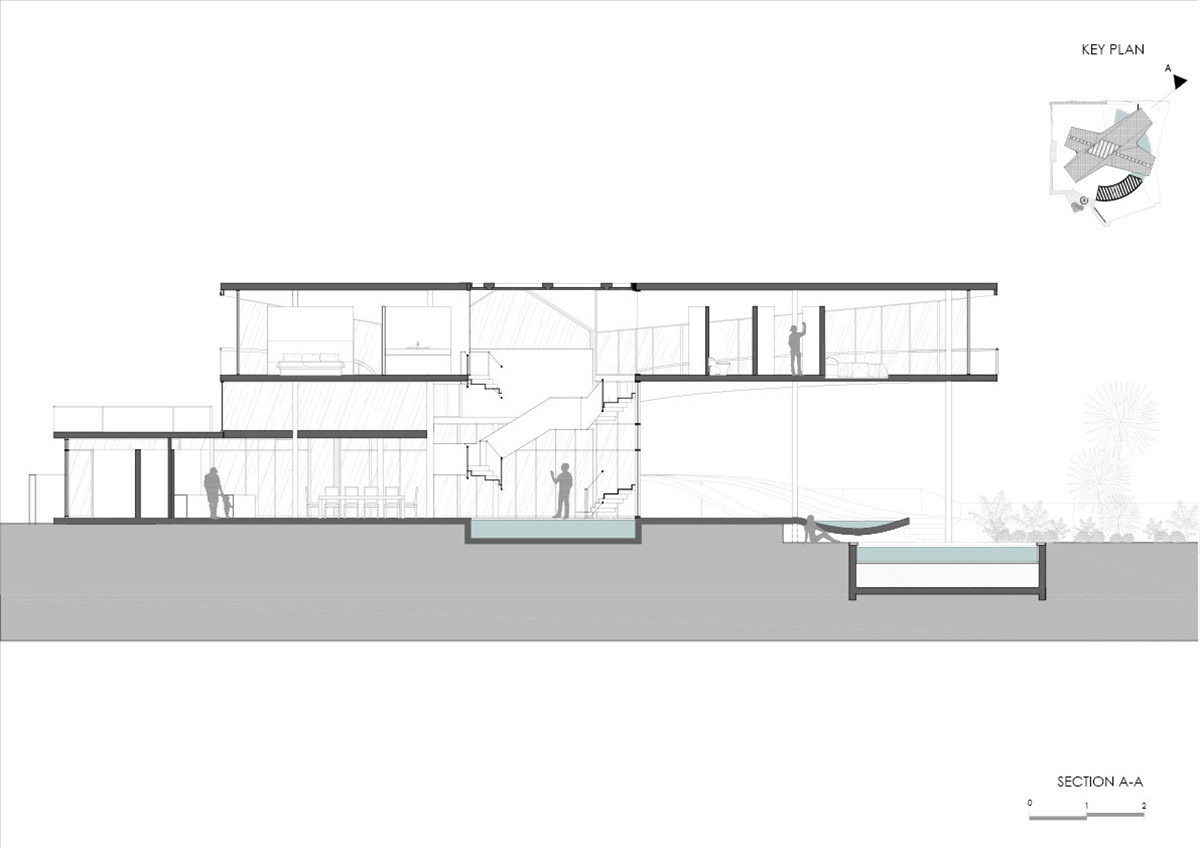
Section
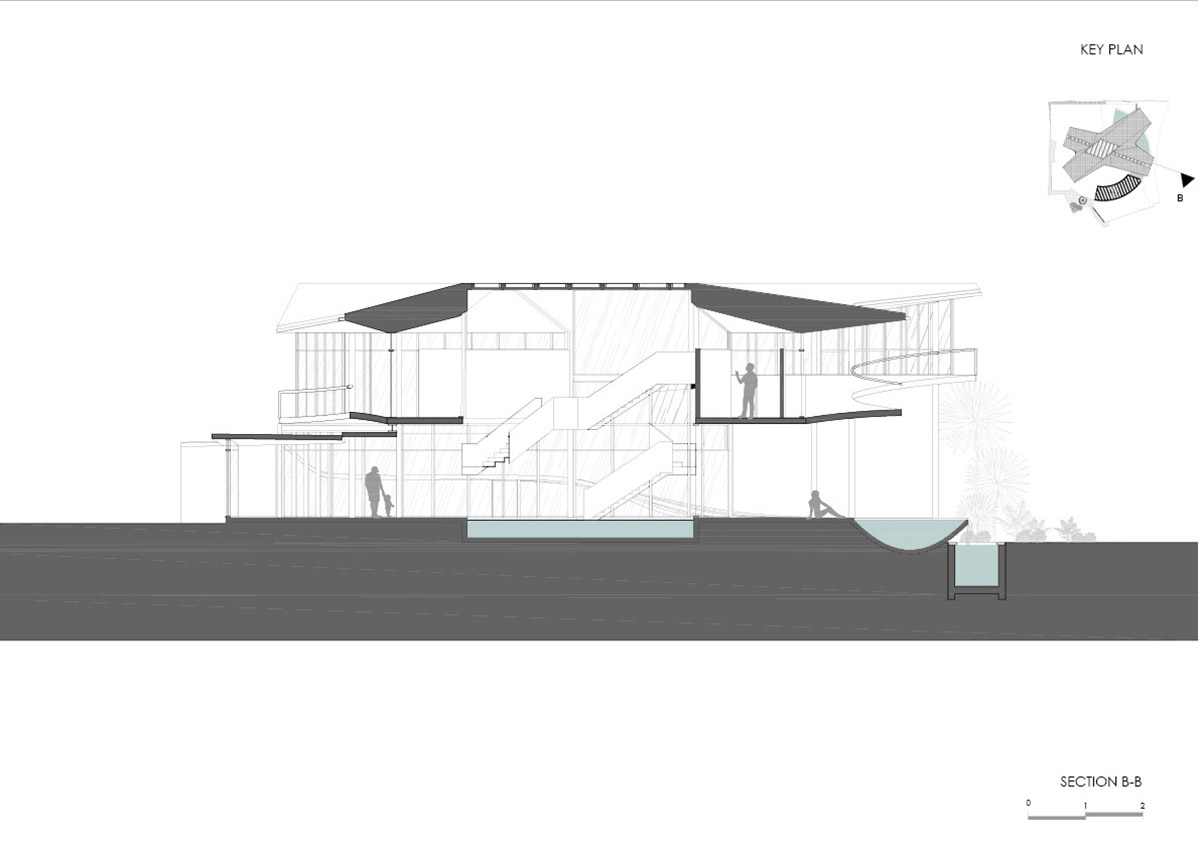
Section
Project facts
Project name: Butterfly House
Location: Ubud, Bali, Indonesia
Size: 420m2
Status: Completed
Year: 2019
All images © Kiearch
> via Alexis Dornier