Submitted by WA Contents
Nomade Architecture completes family house enveloped by white brick walls in Argentina
Argentina Architecture News - Nov 15, 2019 - 15:35 12028 views

Nomade Architecture has completed a family house, wrapped by white brick walls which make a depth for the house and create a contrast with its surrounding.
The house, named FHC.283 House, is located in the Funes Hills Cadaques private neighborhood, a growing metropolitan area of the City of Rosario.

The office was commissioned to design a dwelling for a family, who have five members, the project brief included a large social space for common use and some denial to the west orientation.

The terrain is characterized by a predominant depth with respect to its width and the west orientation of its back facade, with the challenge that this implies from the climatic point of view.
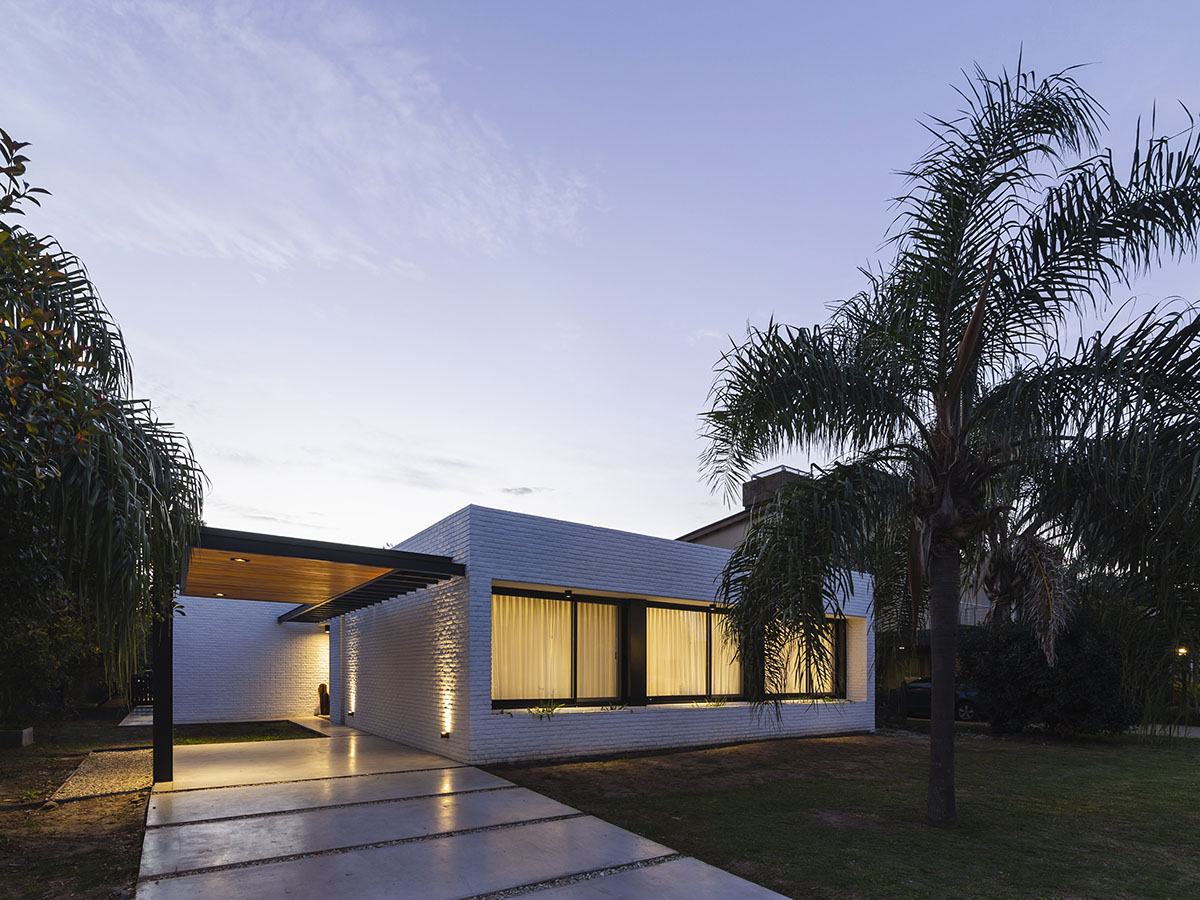
Covering a total of 240-square-metre area, the typological adoption minimizes the surfaces of circulations and dormitories, to use a greater amount of resources in the meeting and leisure area.
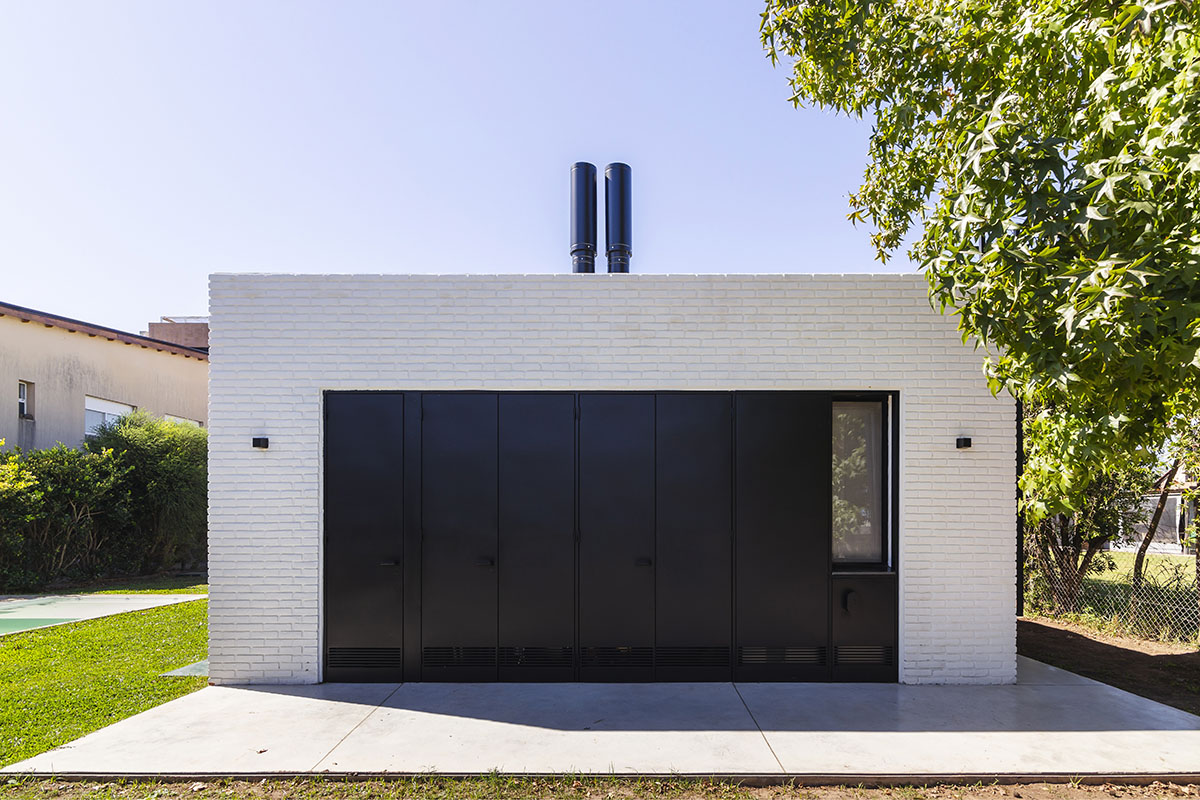
The package of bedrooms advances on the front of the lot to the street, to give rise to that large space of common use in relation to the garden, and the barbecue area as a finish of the living / dining room, thus generating a spatial continuity between the interior and outside, where tangible limits are lost and nature predominates.
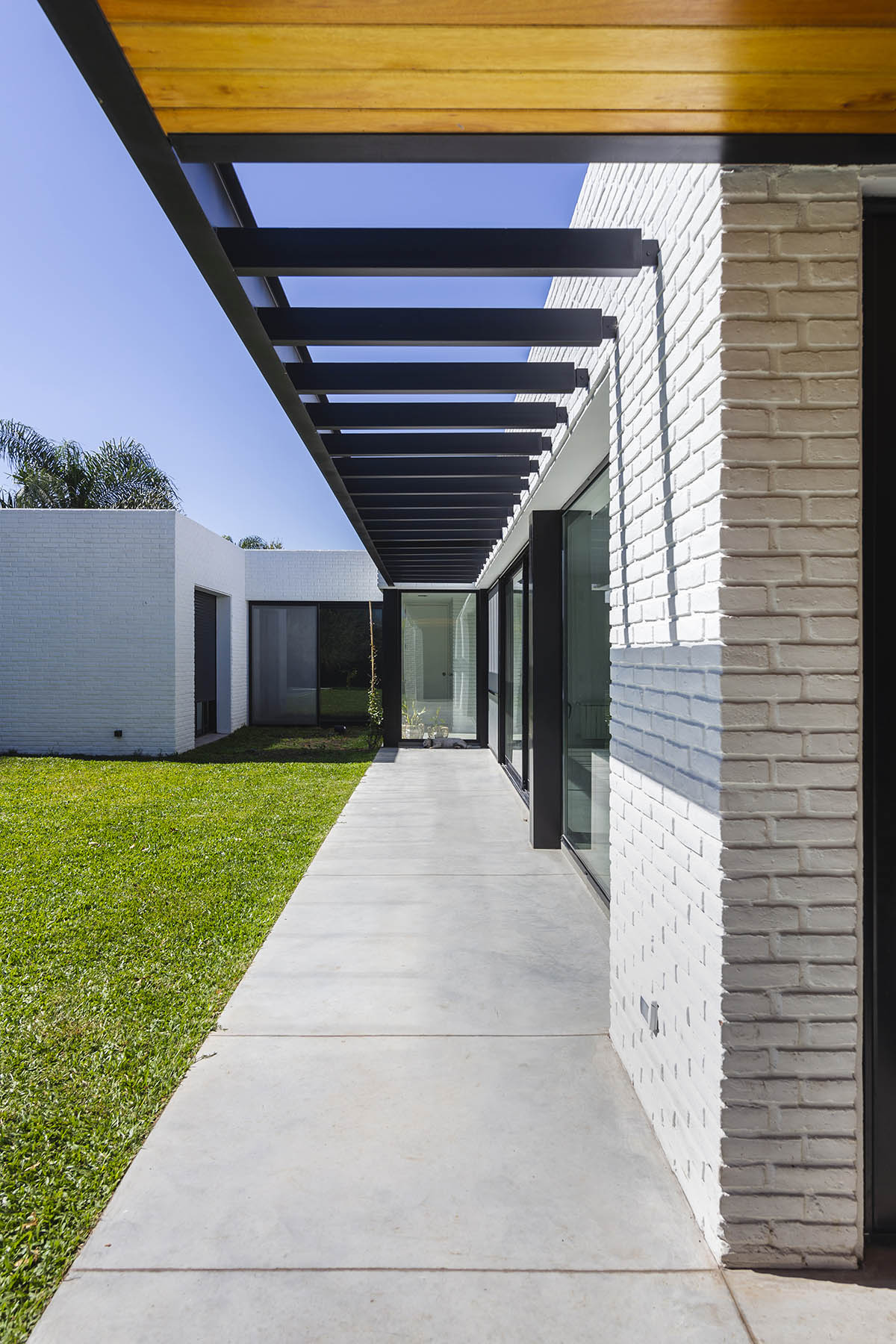
The central courtyard is resolved as a landscape design element around which public and private uses are divided.
Aesthetically, the architects set out the honest manifestation of the materials used for its construction: common bricks in masonry, iron seen for exterior structural parts, wood in ceilings and glass in openings, leaving in evidence a simple and austere housing.
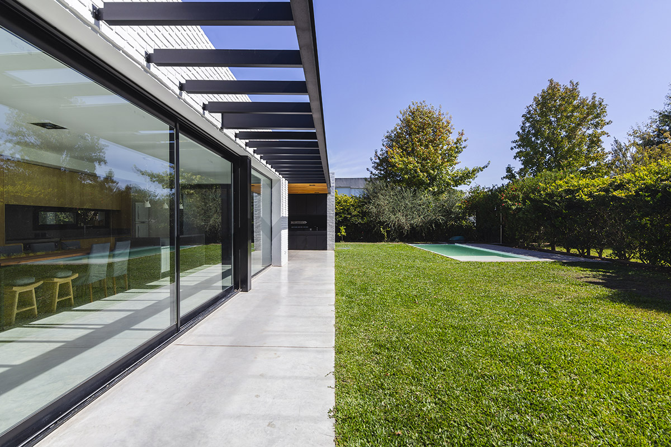

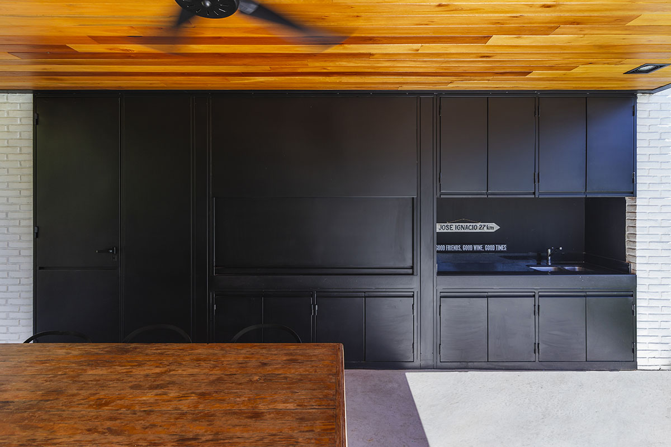

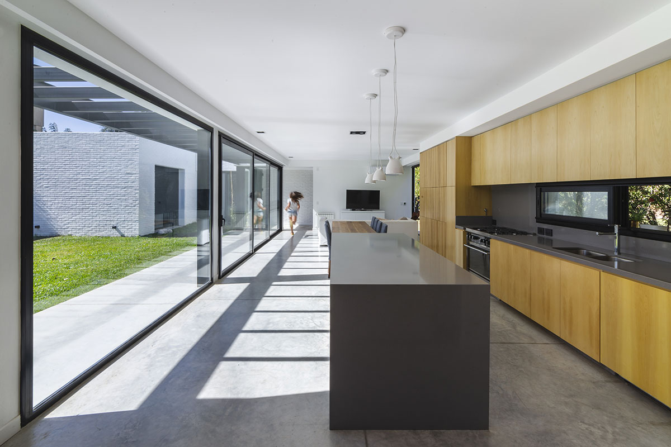
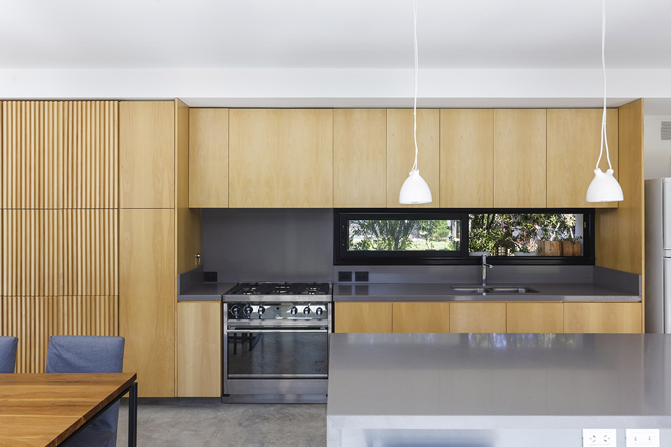
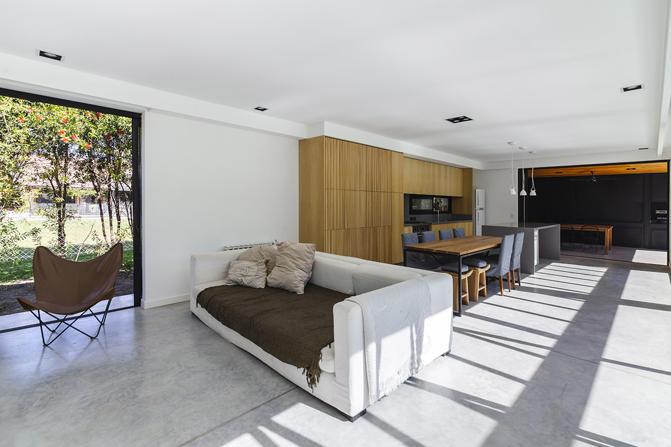
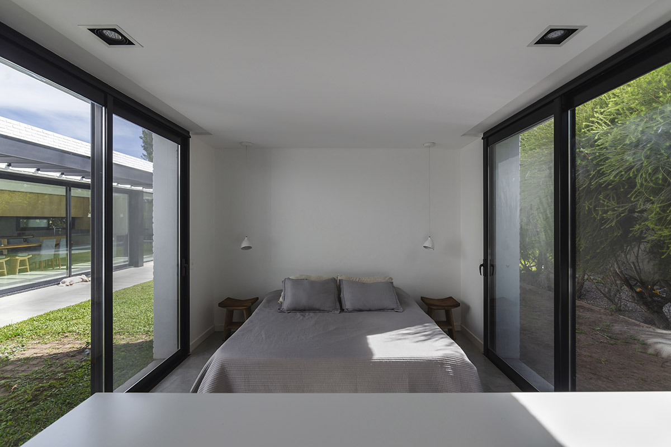




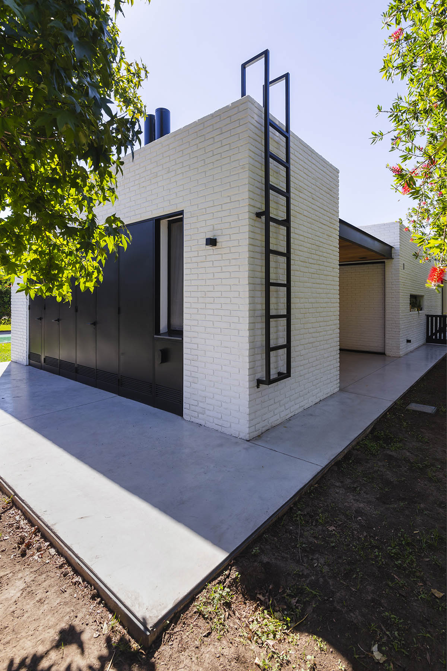

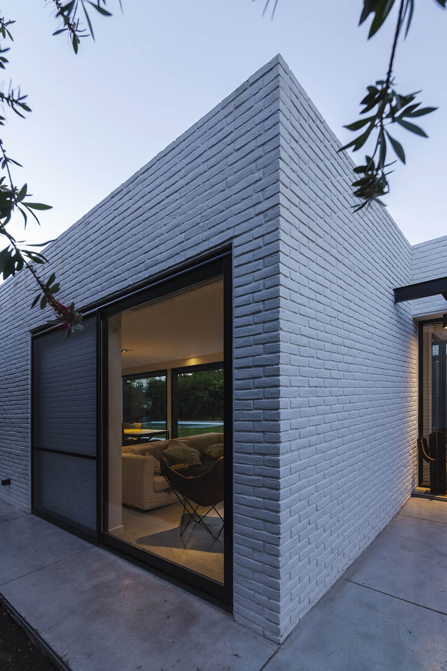
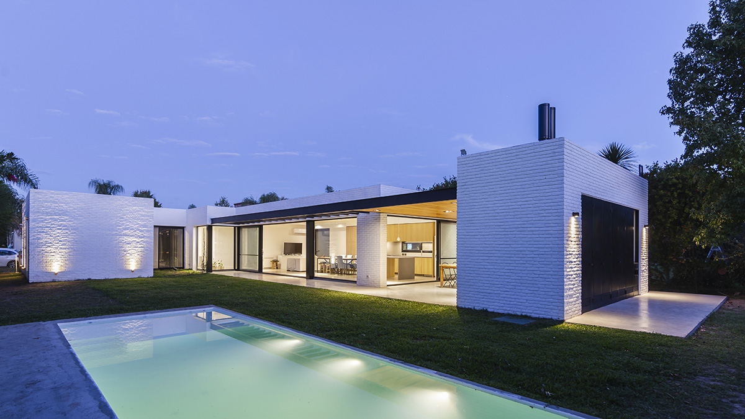
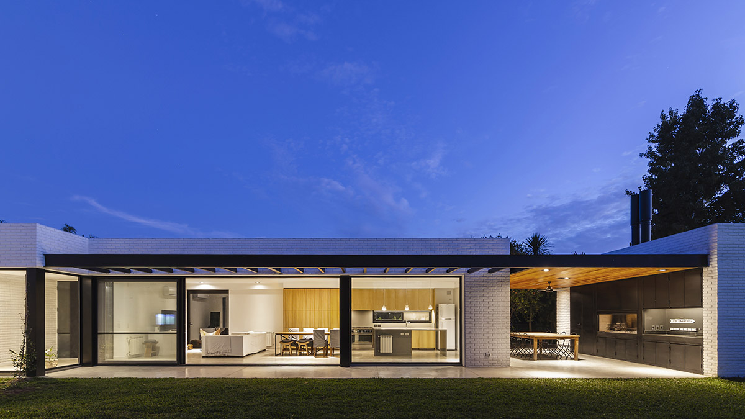
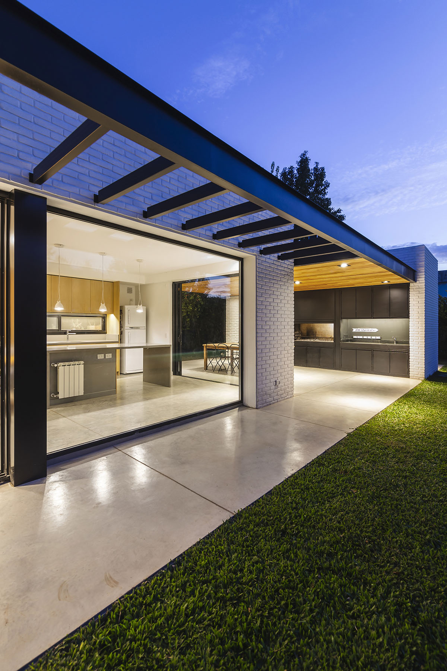
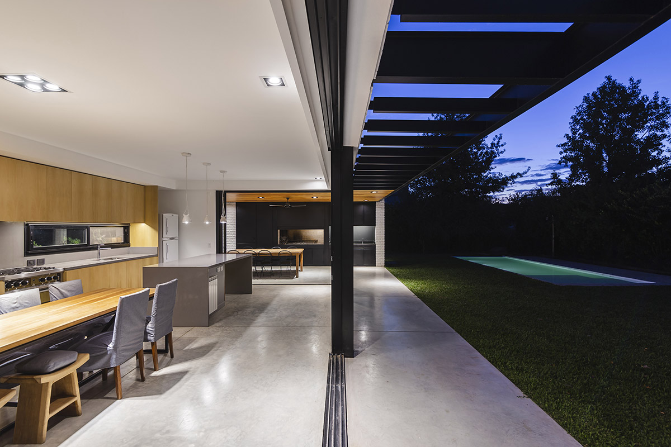
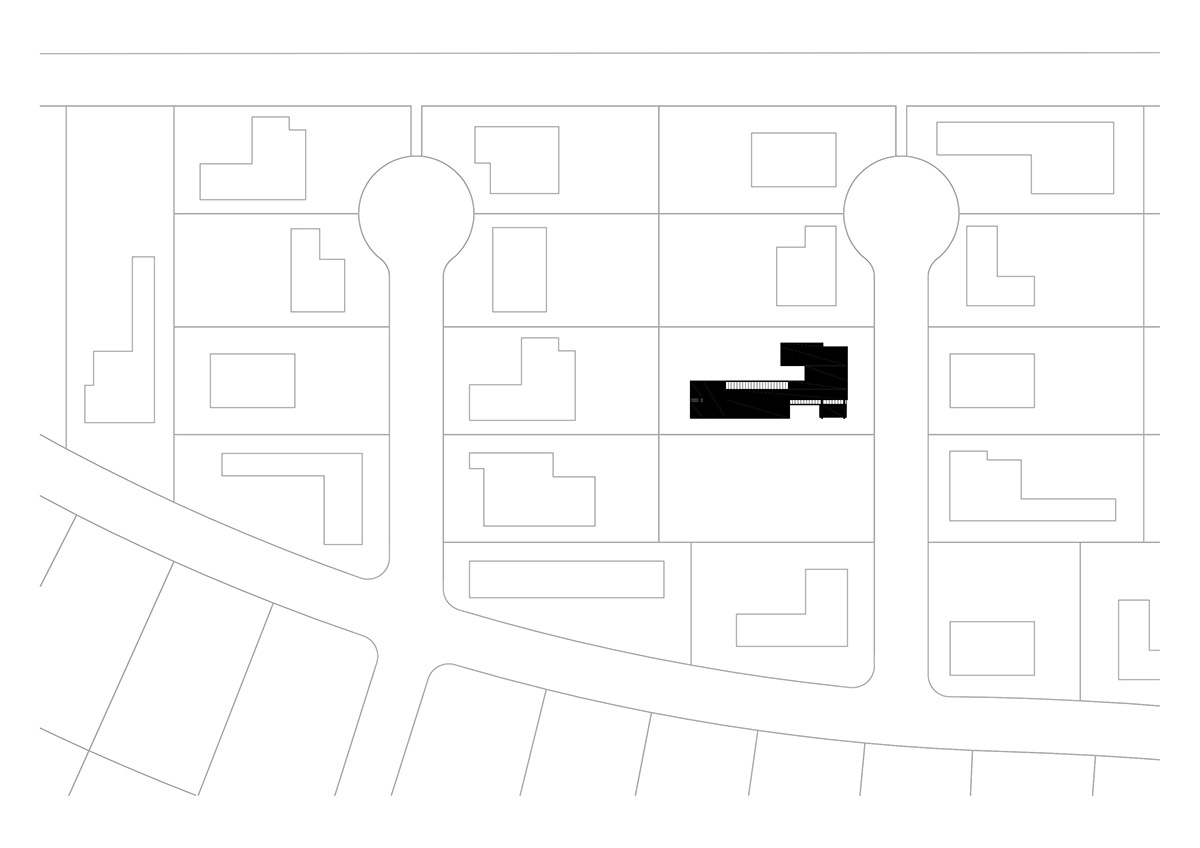
Site plan
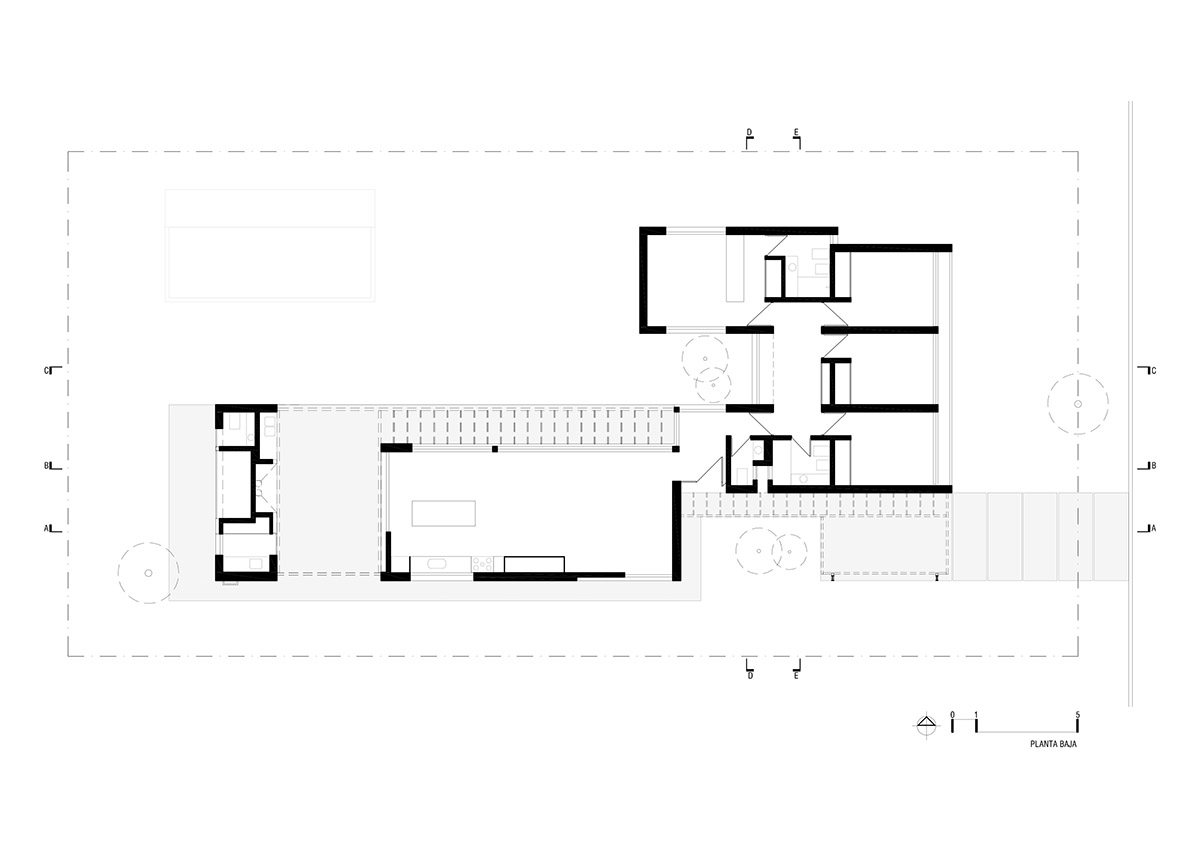
Ground floor plan

Roof plan

Section
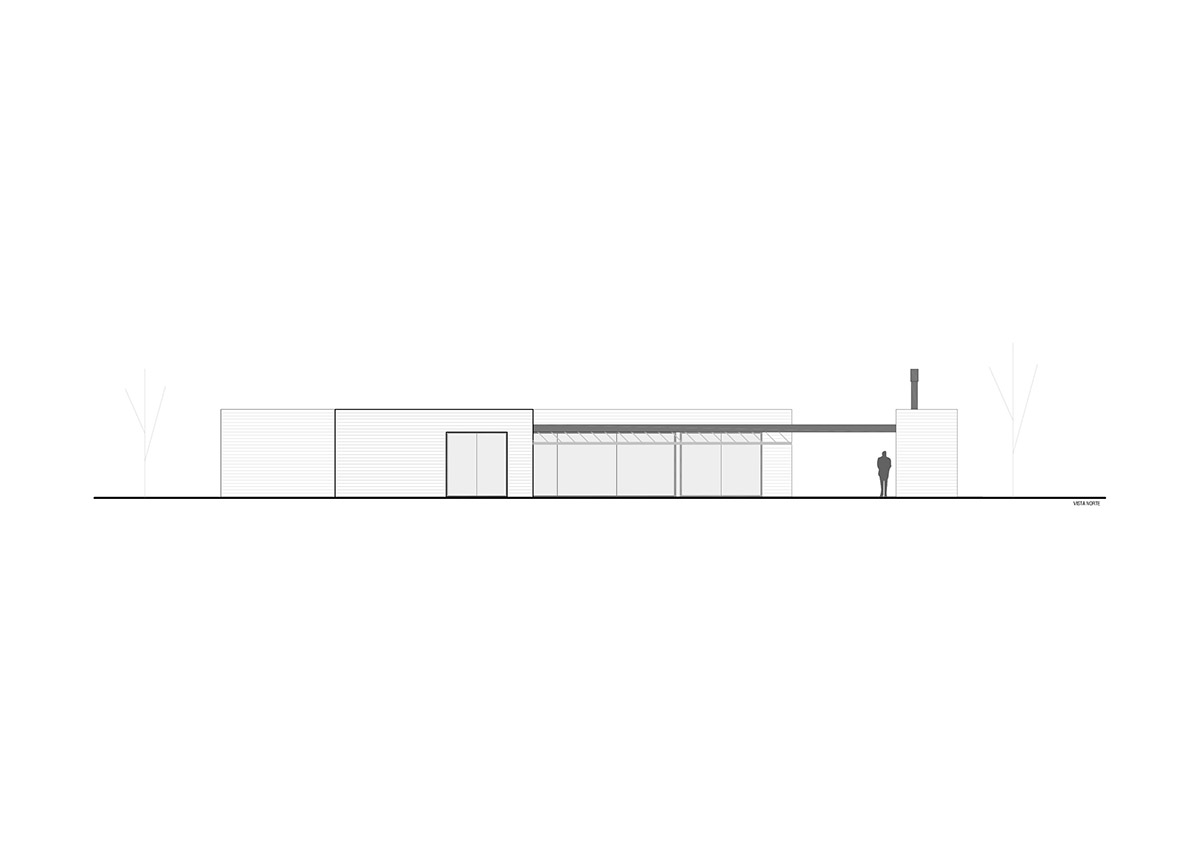
Elevation
Project facts
Project Name: FHC.283 House
Office: Nomade Architecture
Architect in charge: Architect Ana Dalla Bona, Architect Julia Kerckhaert, Architect Leila Poveda, Architect Valentina Serri.
Location: Funes Hills Cadaqués Private Neighborhood, Lot 283, Funes, Santa Fe, Argentina
Construction term year: 2018
Constructed area: 240sqm
Engineering: Weder Engineering
Builder: Cristian Nicolás Acosta
All images © Ramiro Sosa
> via Nomade Architecture
