Submitted by WA Contents
ŠÉPKA Architects wraps old residence with steel lattice featuring climbing plants as facade element
Czech Republic Architecture News - Nov 12, 2019 - 17:09 14207 views
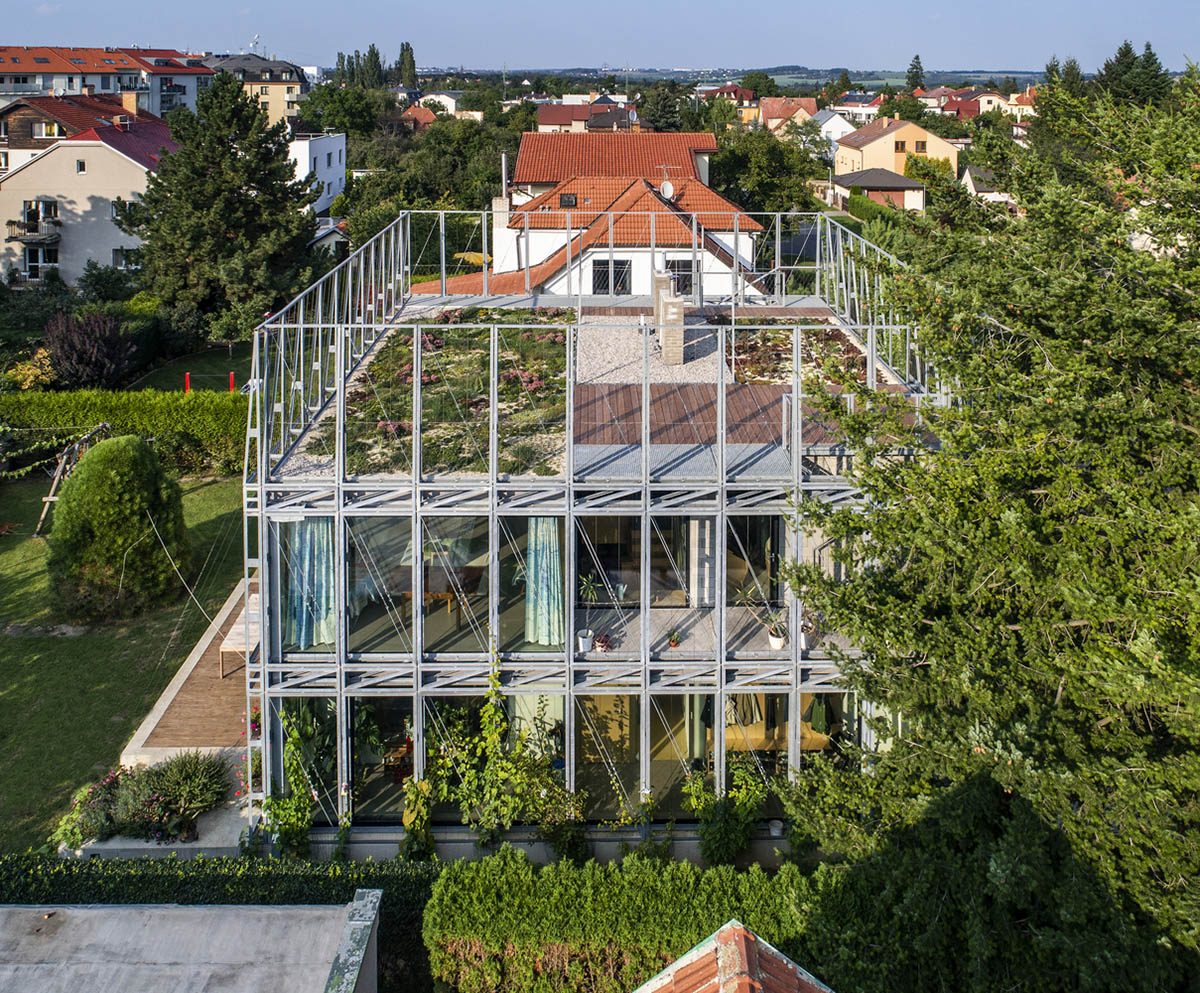
Czech architecture office ŠÉPKA Architects has renovated a permanent residence, built in the 1930s, with a steel lattice as both structural element and a new architectural language that completely renews the house.
Named House in a Steel Corset, the residence was completed and reconstructed several times as an originally recreational building from the 1930s for permanent residence. With its previous renovations and modifications, its stability was no longer sufficient, according to the architects.

Now designed as a family house in Prague, the fundamental decision was to complement and in general stiffen the construction with a steel corset. Another problem was also the original mansard roof of the building, the roof had a thickness of only 15 cm.

The architects removed the entire roof, which they decided for in the end, and it allowed not only a more effective resolution of the problem of the weatherproofing, but also adaptation of the layout on the second floor above ground so that it met the demands of the investor.
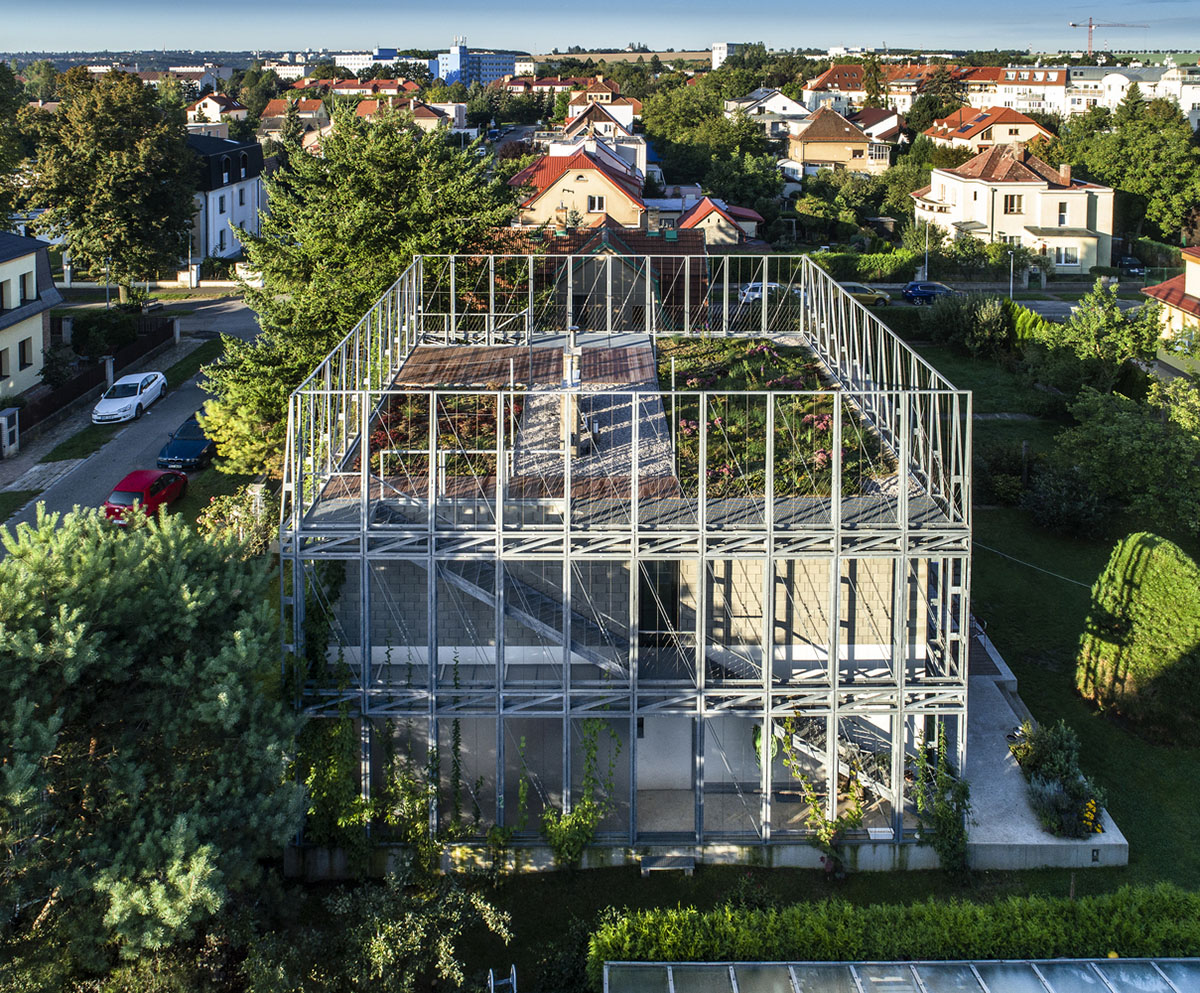
The studio also expanded the second floor with a new room in the space of the former terrace. By using a steel corset throughout the building, the steel lattice is not only a technical element for the architects, but also it is intended also as a trellis for climbing plants, and consolidates the entire building in terms of the architecture. The whole corset is comprised of the same steel prisms welded from L profiles in a module of 1280 mm.
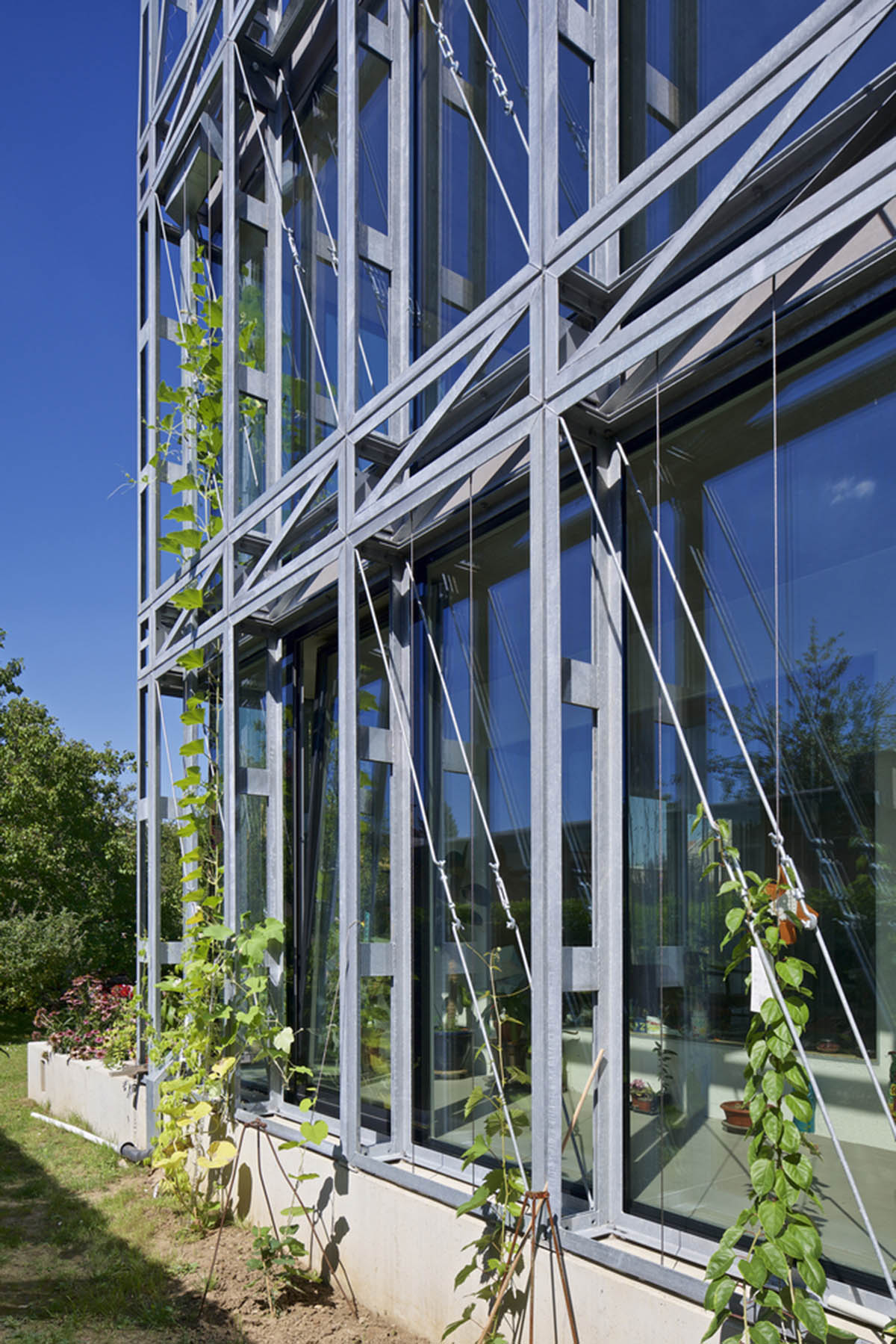
"This module made it possible to ideally preserve the existing openings of the retained part of the building. The masonry construction of the second floor from lightweight concrete blocks complements the bearing steel part and helps carry the new roof reinforced concrete slab, which will serve as a walkable terrace with a garden modification," said ŠÉPKA Architects.
"Access to the roof directly from the garden is made possible by a service staircase, which is designed from the side of the building within the steel construction. The interior of the second floor leaves the concrete blocks and concrete ceiling visible," the studio added.

The architects used all materials in their natural form, along with the supporting steel structure. This rough interior is complemented by mobile furniture made of birch plywood in the form of sleeping cells, cabinets that divide the rooms and solitary furniture.

An integral part of each room was the design of the curtains. Every family member chose his or her colour solution on the same selected theme. The interior and exterior of the building create a platform that will change over time.
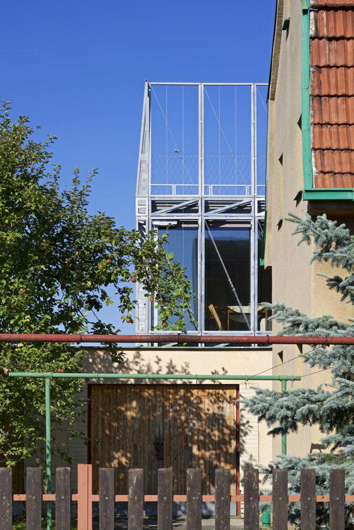
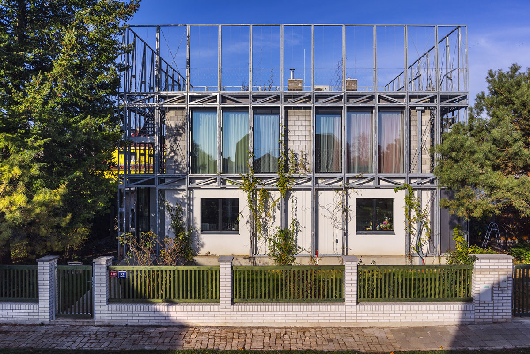
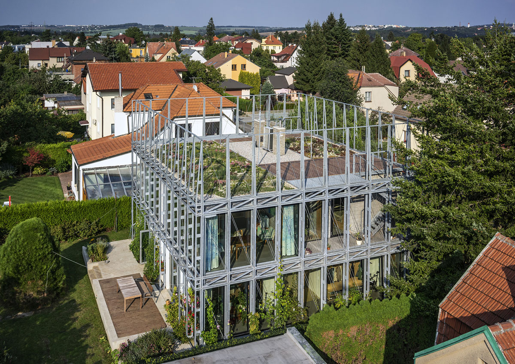
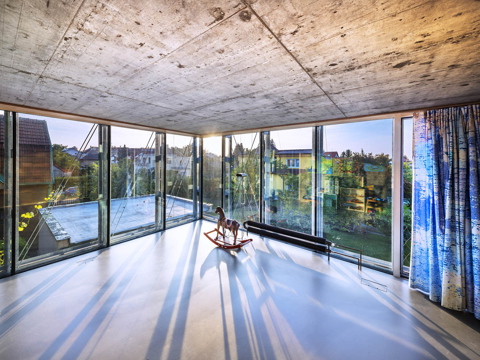
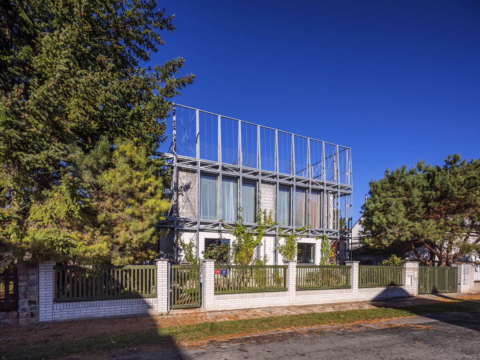
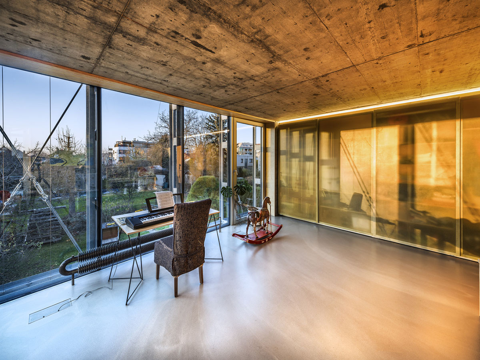
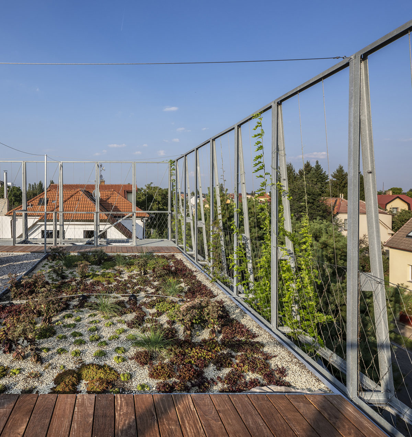
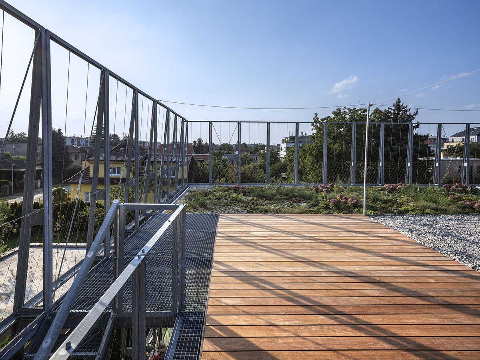
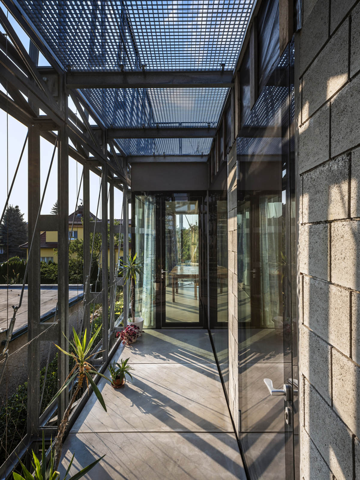
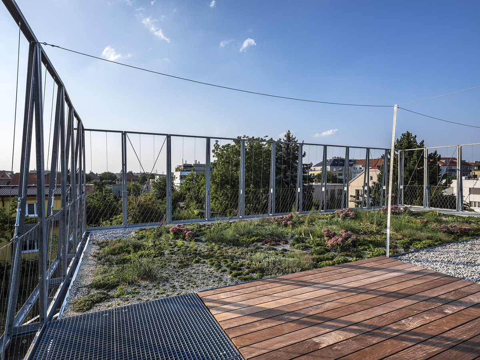
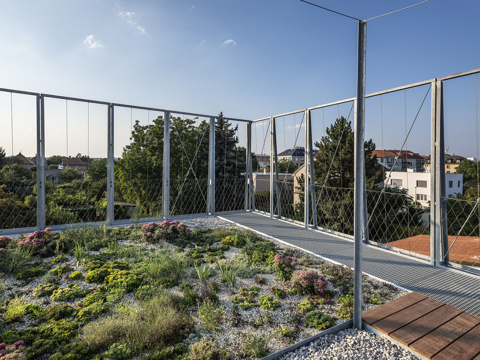
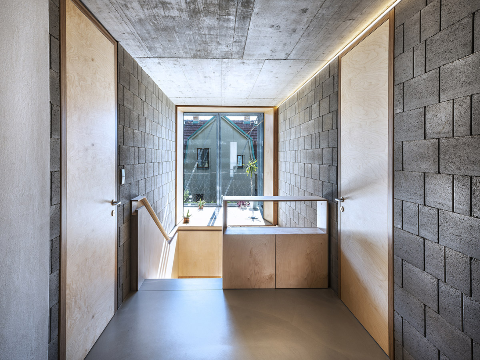
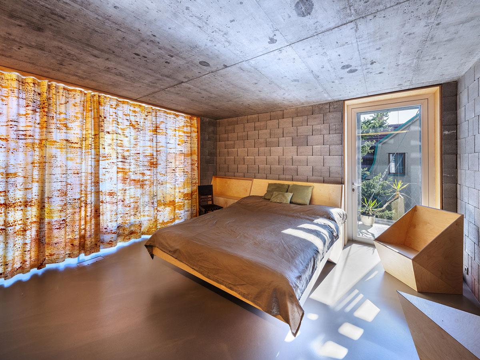
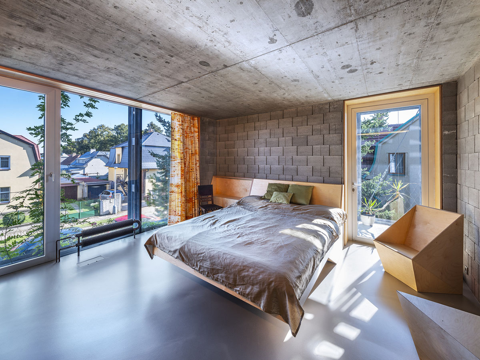
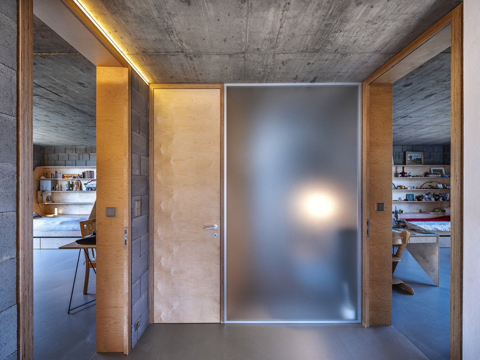
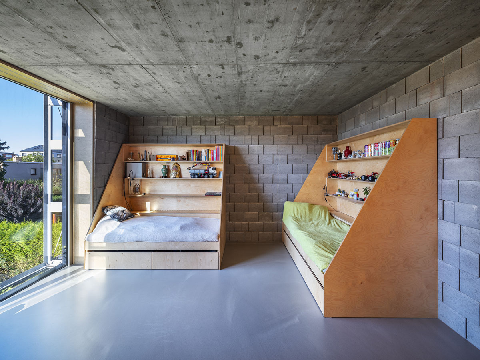
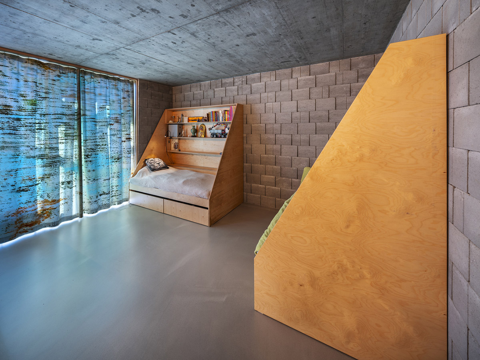

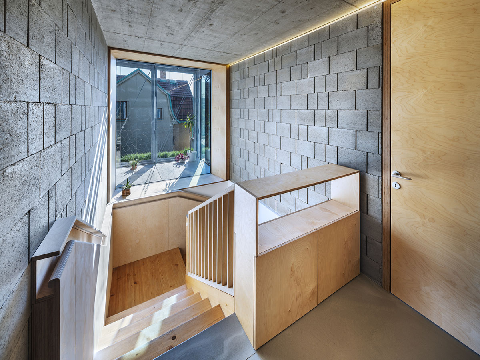

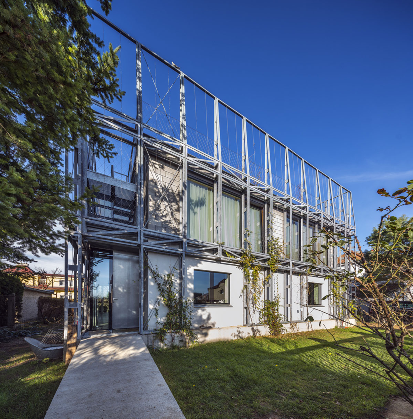
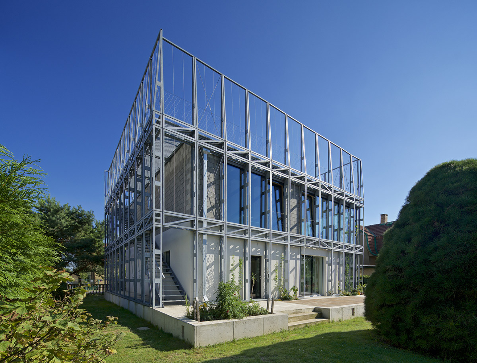



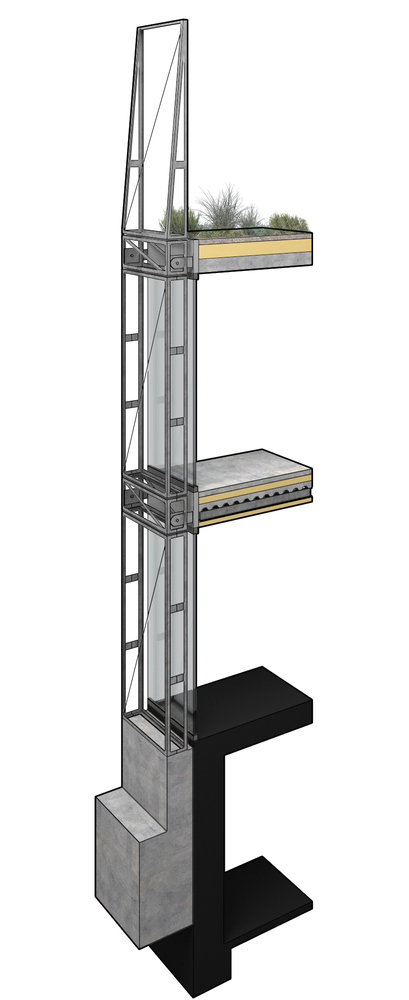
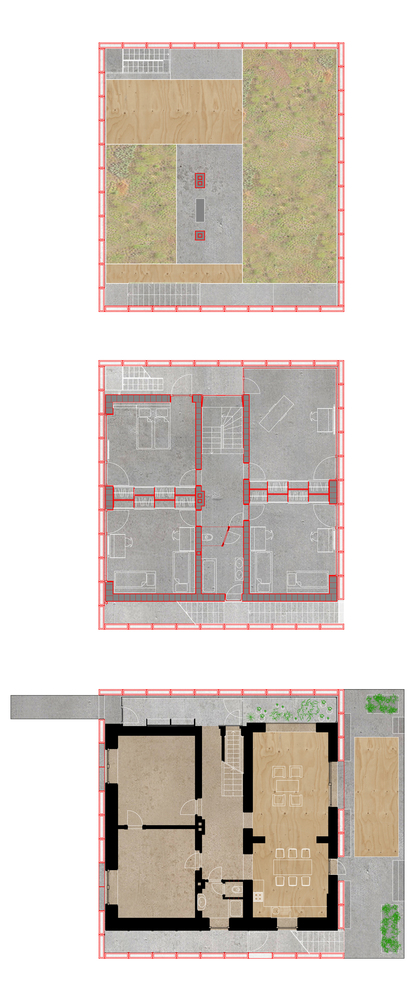
All images © Aleš Jungmann
> via ŠÉPKA Architects
