Submitted by WA Contents
ODA reveals plans for the first new North American ski village in 40 years at Deer Valley
United States Architecture News - Mar 20, 2025 - 14:03 3217 views
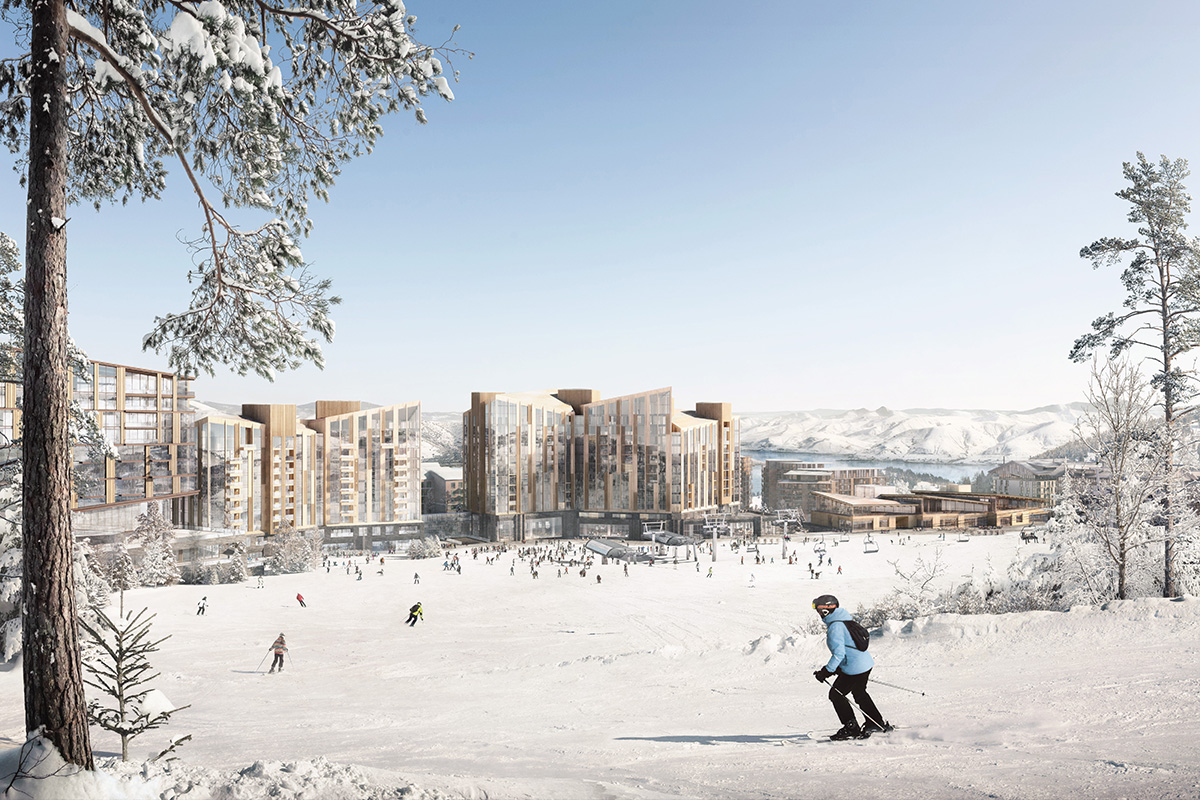
New York-based architecture and interior design firm ODA is creating the distinctive structures for Deer Valley East Village, the first ski village built from the ground up in North America in forty years, in Park City, Utah.
With its modern design, the major development would more than double Deer Valley's area to 3,700 acres, making it one of the largest ski resorts in North America and boosting one of the top ski destinations.
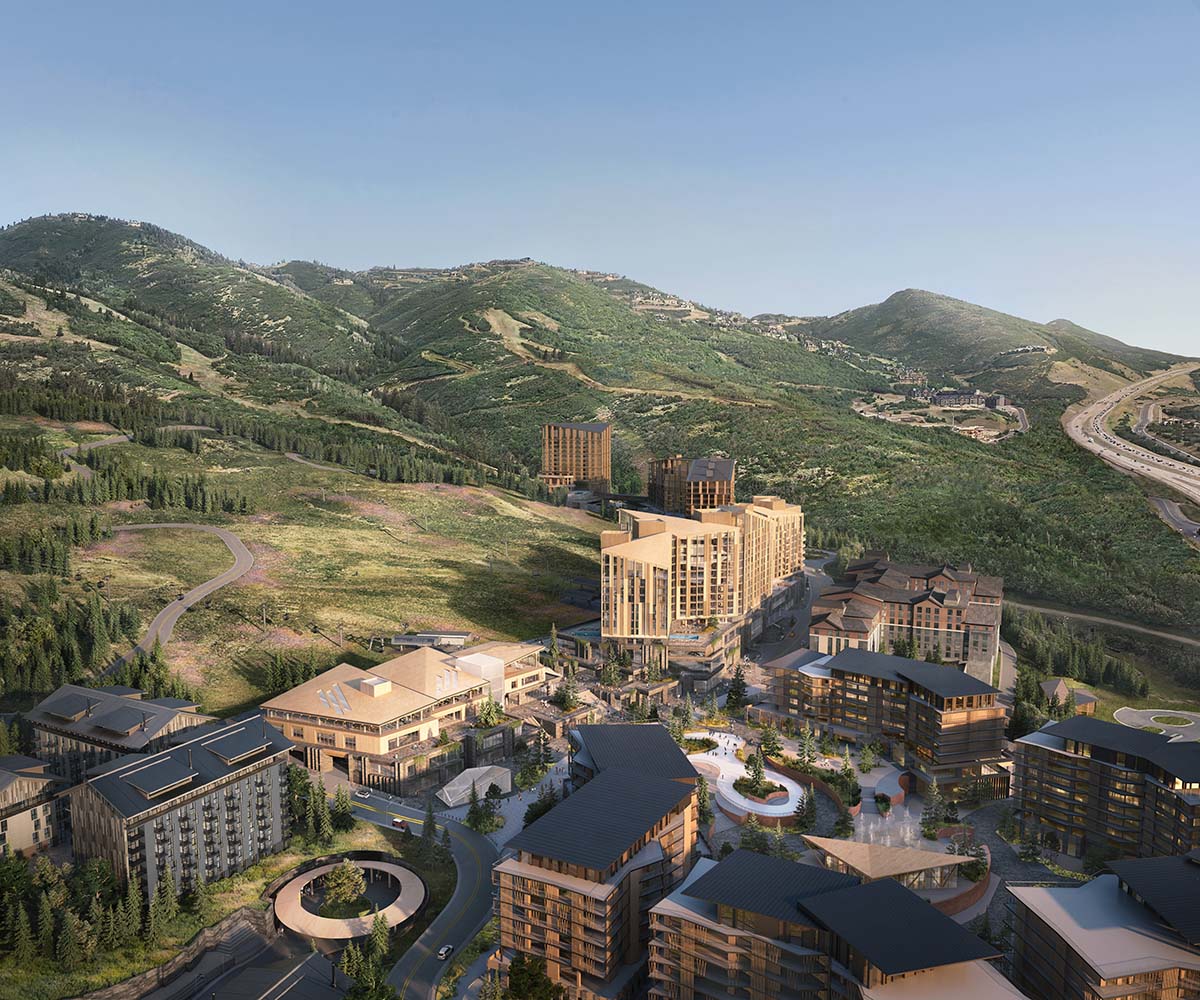
Image © SecchiSmith
The skier services building, which will be the center of the ski village, the "ski beach" at the mountain's base that connects the lifts to the village, a hotel and condominium complex with the Four Seasons brand, and a stand-alone condominium building are all included in ODA's scope of work.
When completed, Deer Valley East Village will feature 1,200 new parking spots specifically for day-skiers, approximately 1,700 residential units, and more than 800 hotel rooms.
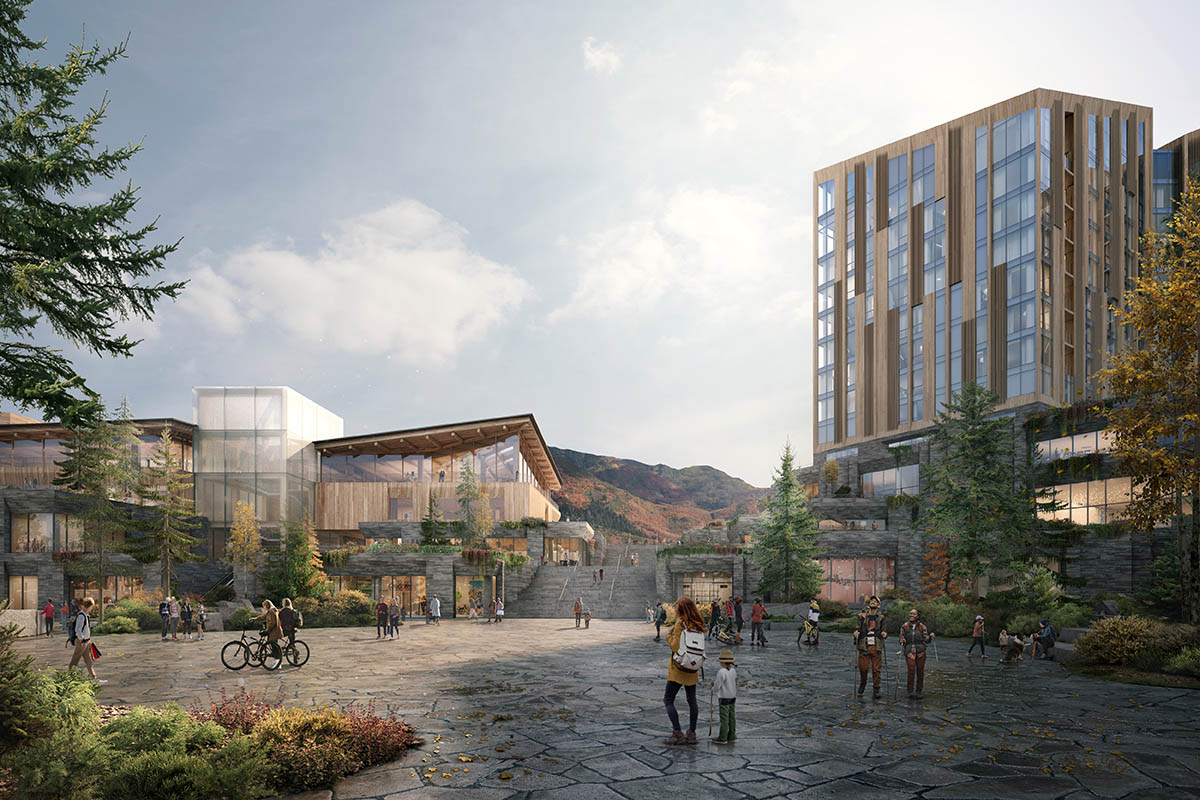
Image © SecchiSmith
Inspired by the surrounding nature, the Deer Valley East Village site design harmoniously integrates the constructed environment with the steep terrain while including natural elements that characterize the region's identity. In conjunction with the natural topography, the community ski beach embraces the shape of the steep terrain, while the mid-level plaza mimics the flowing curves of a river.
As it comes closer to the structures, the landscaping for the ski beach, the highest plaza, changes from being more natural and rustic to being more elegant and welcoming.

Image © SecchiSmith
While the regions near the buildings have gentler vegetation, the areas closer to the mountains have higher trees and rougher plantings that feel natural and unspoiled. The steps that descend from the ski beach are made to resemble the mountains' natural slopes.
ODA created a mid-level plaza that prevents space separation in order to guarantee a seamless transition between the ice ribbon plaza and the ski beach, where the ski lift is located. In addition to being a vibrant meeting place where locals and tourists may mingle and enjoy retail establishments, the transition zone preserves a strong visual connection.
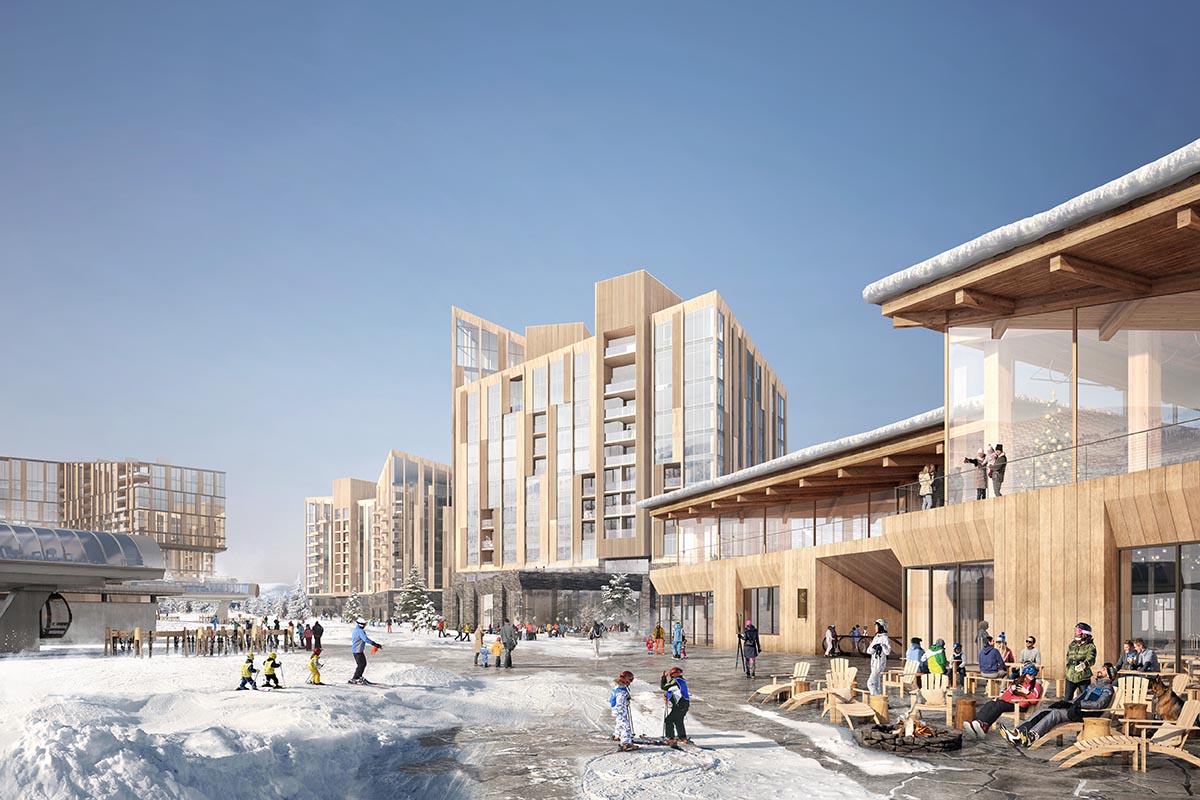
Image © SecchiSmith
By placing each new structure above a stone podium, ODA created a wide visual link between the resort's many functions in a modern take on the Swiss chalet design. In order to create the illusion of smaller, village-like homes, ODA created wood and glass facades above those podiums and divided each structure into several parts.
These varied architectural features, which include terraces, stacked, zigzag levels, and more modern, soaring butterfly roofs, are all intended to capture views of the mountain from different angles. A prominent feature that both locals and tourists can see from all throughout the hamlet is the "beacon" atop the ski lodge.
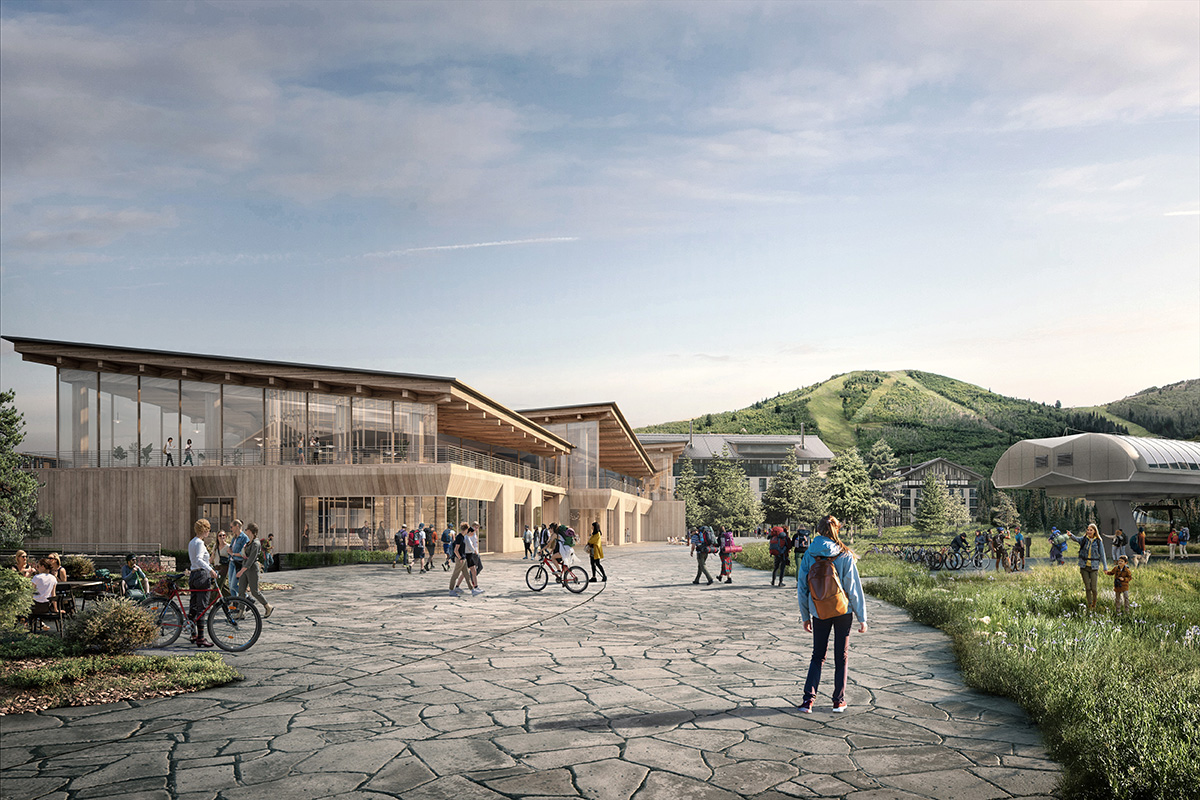
Image © SecchiSmith
The Four Seasons Hotel and Residences' furnishings capture the spirit of the region's hidden gems, the forest, and the mountain. While the forest adds richness in texture and color influenced by birds, flowers, and natural patterns, the mountain influence is communicated through bold, hard materials like solid wood and stone. Metallic embellishments and crystal-like elements pay homage to the region's mining past while discreetly referencing the gems that were once mined.
Warm wood finishes, wood-clad ceilings, and stone tile flooring create a warm and inviting lobby. Soft, indirect lighting, natural materials, and a peaceful atmosphere are all aspects of the third-floor pool and spa.
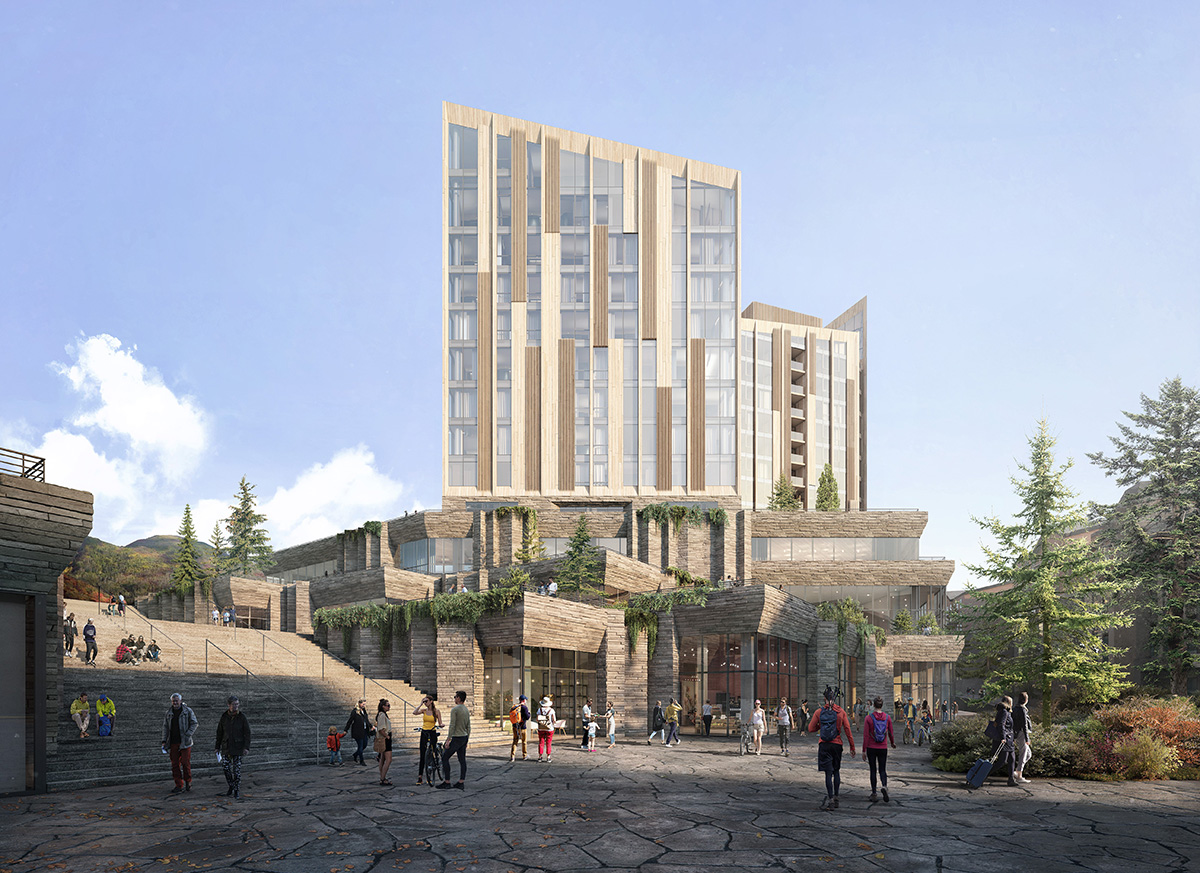
Image © SecchiSmith
The restaurant on the fourteenth floor combines Peruvian architecture, Japanese woodworking, and bright aspects of Peruvian and Japanese fabrics, while the restaurant on the second floor is inspired by the forest, as seen in its textures, earthy hues, and organic shapes.
Lantern-like wall sconces in the guest corridors provide a soft glow outside each apartment, and rugs with a natural theme discreetly allude to the surroundings.
Every guest room's entrance was thoughtfully designed by ODA, introducing you to something new at every turn. Antique brass textures add depth to the color scheme, while the freestanding tub and fireplace in each room serve as focal pieces. The condos feel like mountains, drawing residents into the natural surroundings.
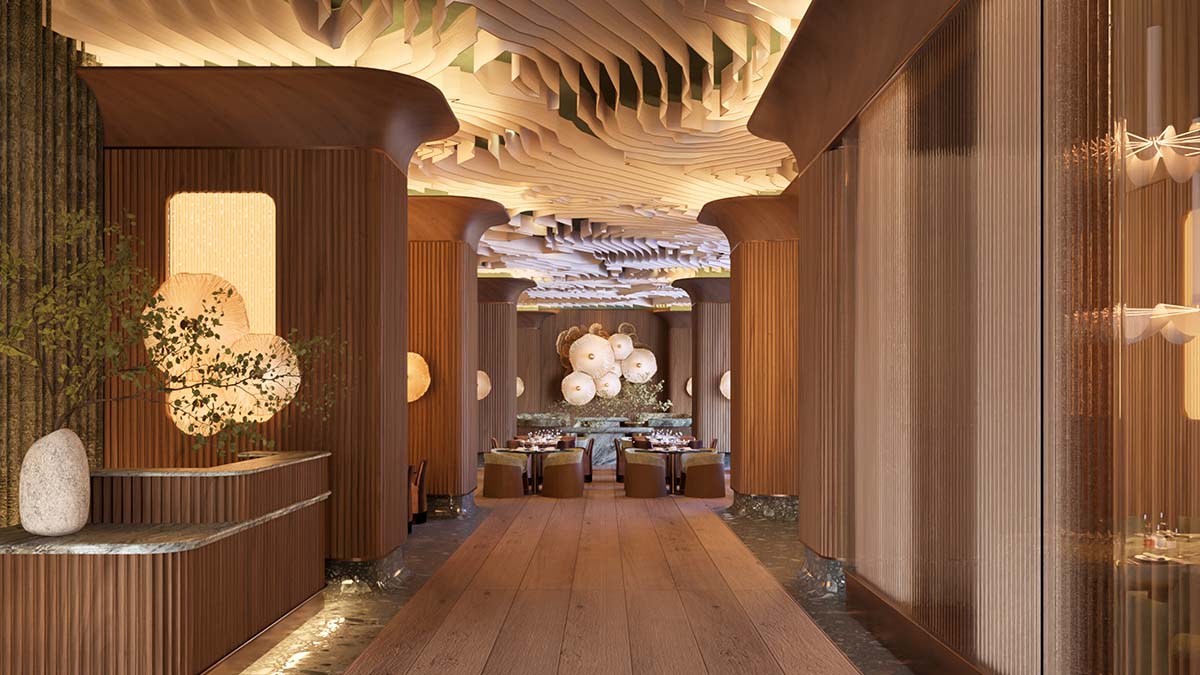
Entry hall
The nearby residence-only structure is softer and more elegantly designed, although it has many of the same inspirations. Residents may ski in and out of the second-floor ski lounge, which offers the utmost convenience.
The spa-level pool, which has soaring ceilings that bring the outdoors in with floor-to-ceiling mountain vistas, is just as tranquil as the hotel and branded apartments next door.

Spa
The more contemporary apartments in this building combine sophisticated refinement with a touch of natural warmth. The bathrooms and kitchens, which have sleek metallic lacquer cabinets, have two different color schemes: dark and melancholy and light and airy.
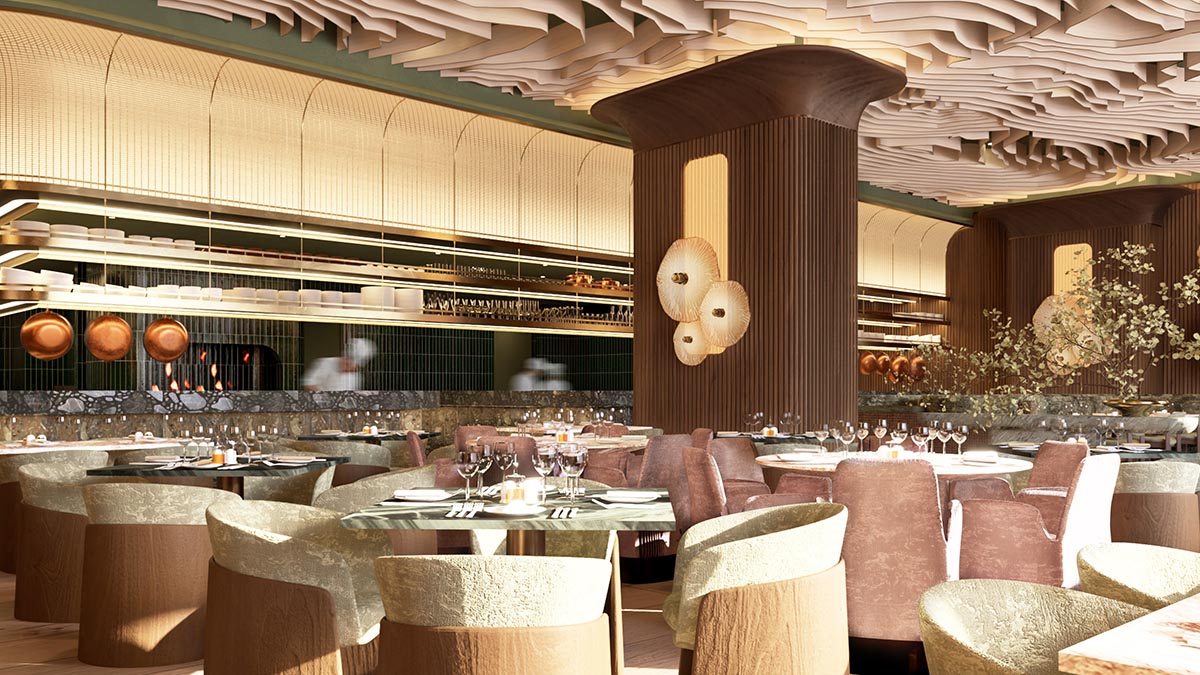
Kitchen

Condo living dining
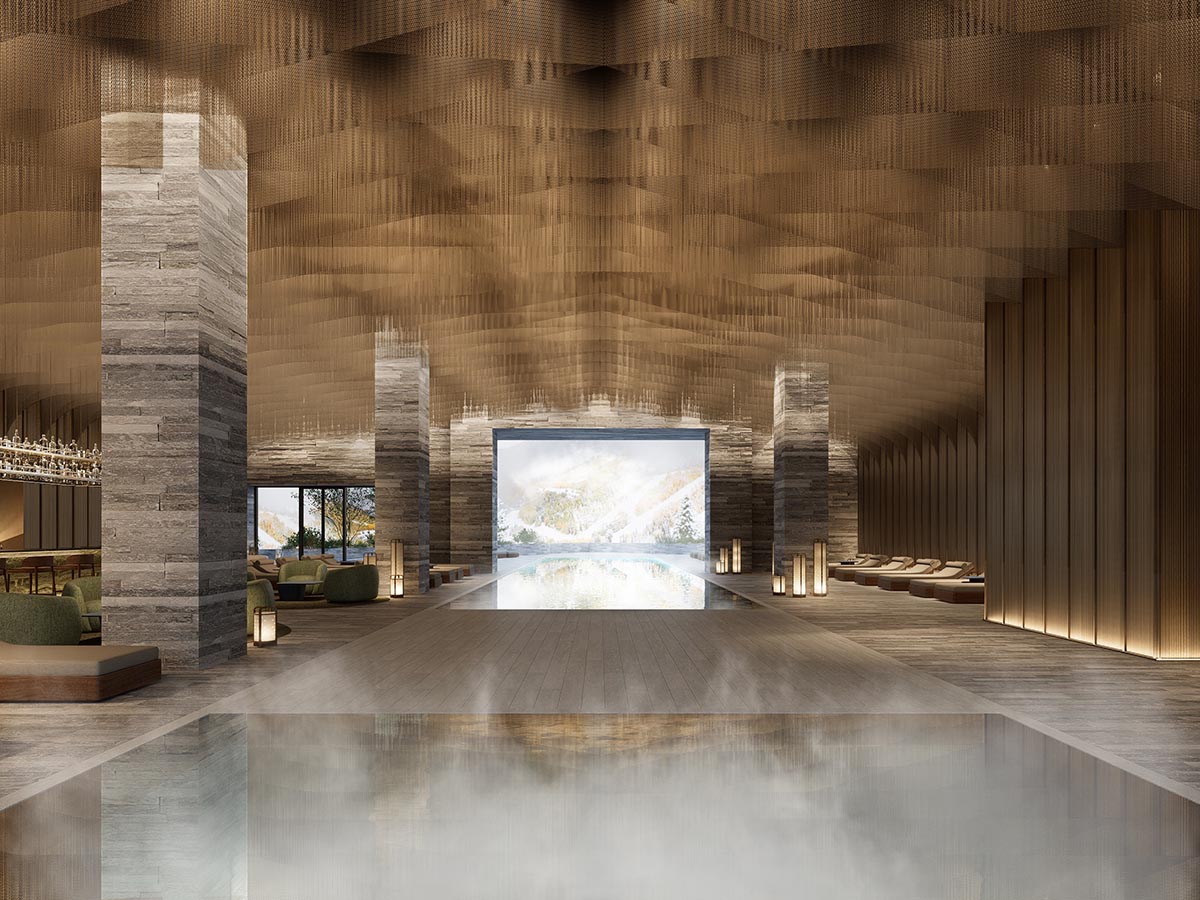
Pool
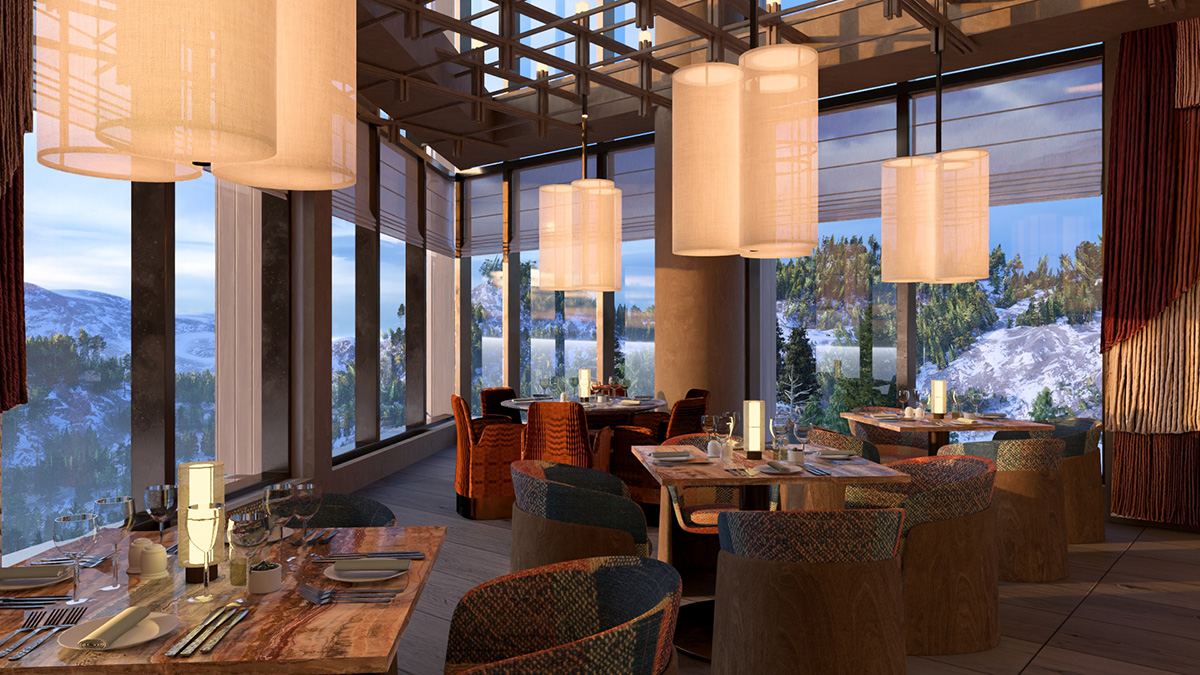
Hotel Rooftop Restaurant
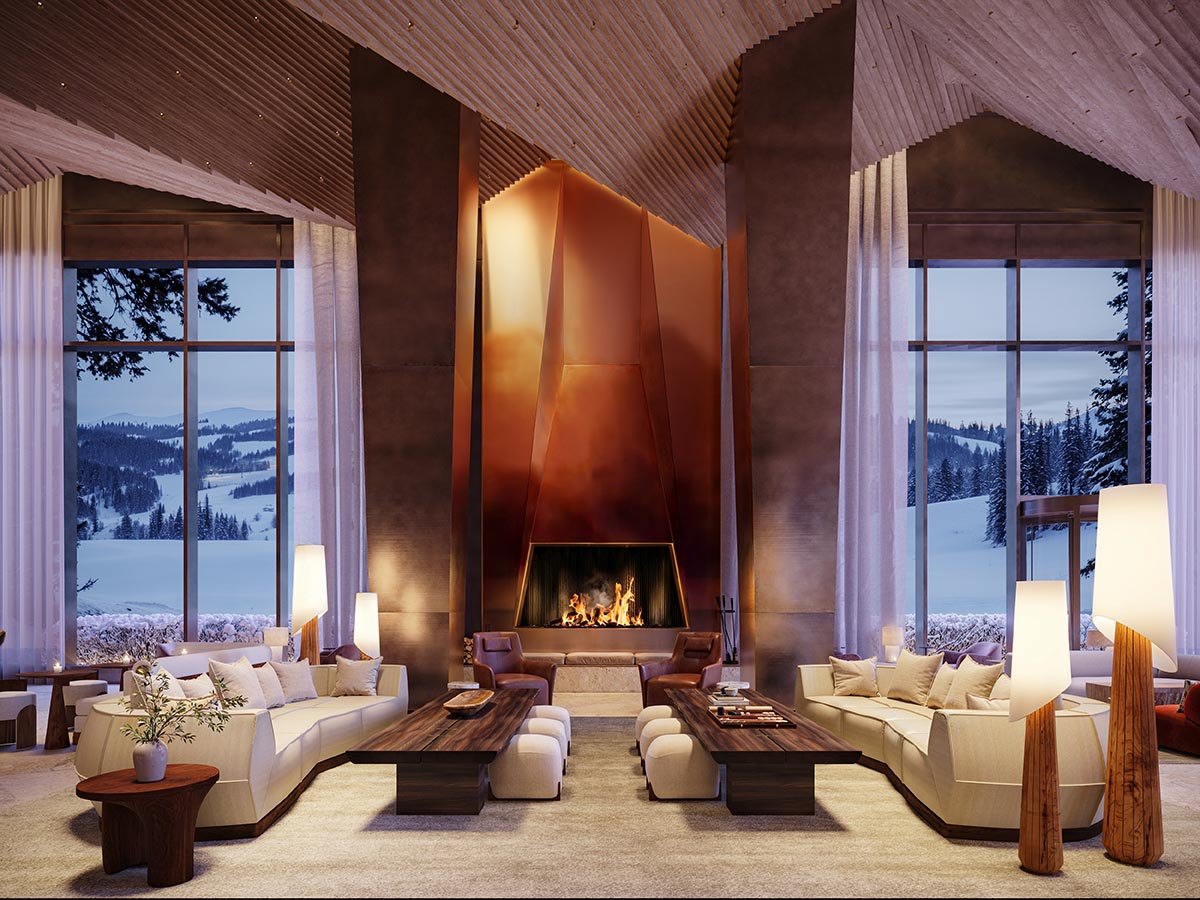
Fireplace

Spa Treatment VIP

Spa Treatment VIP
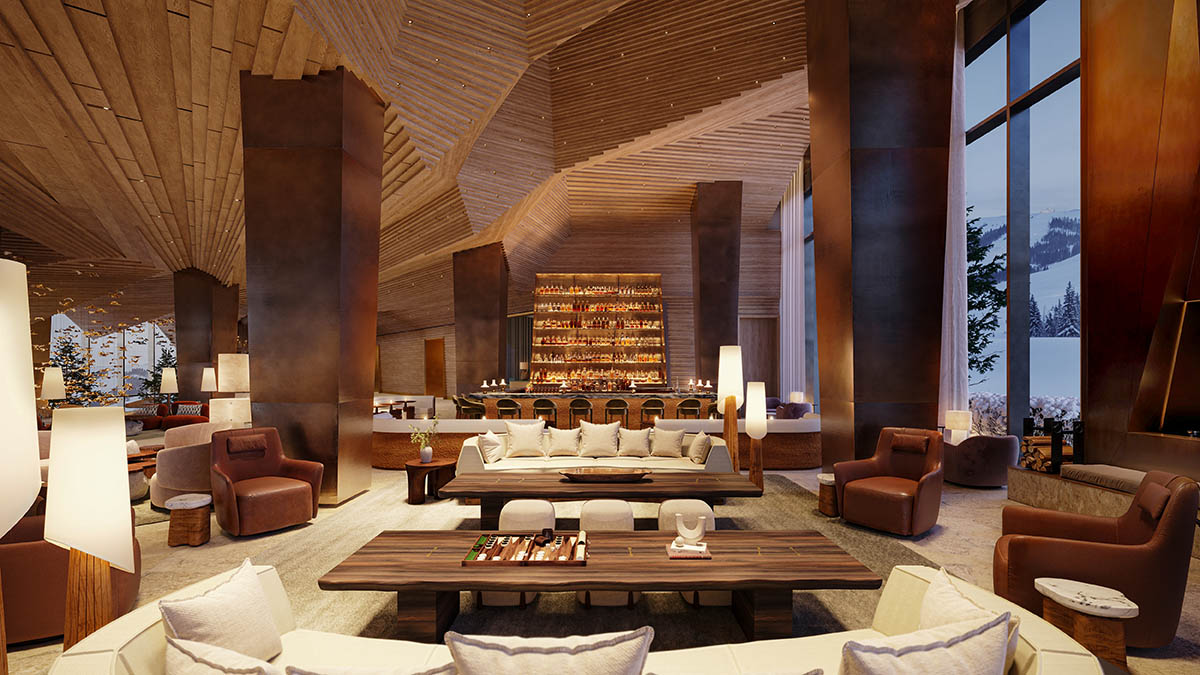
Lobby
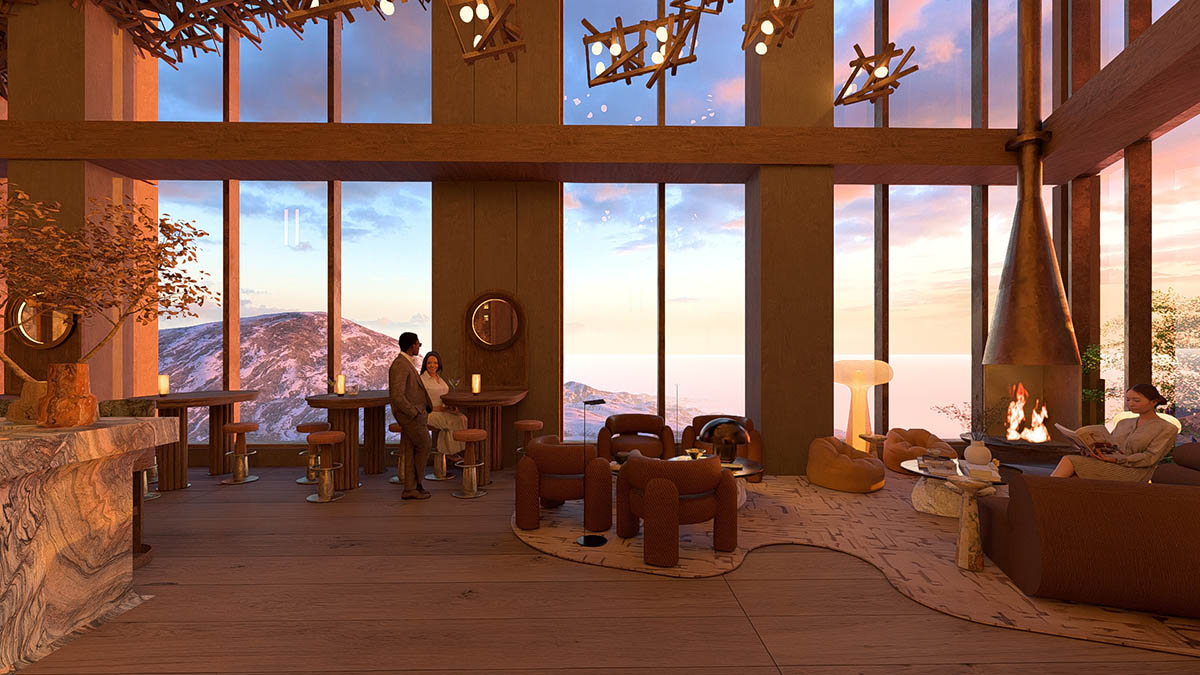
Lounge
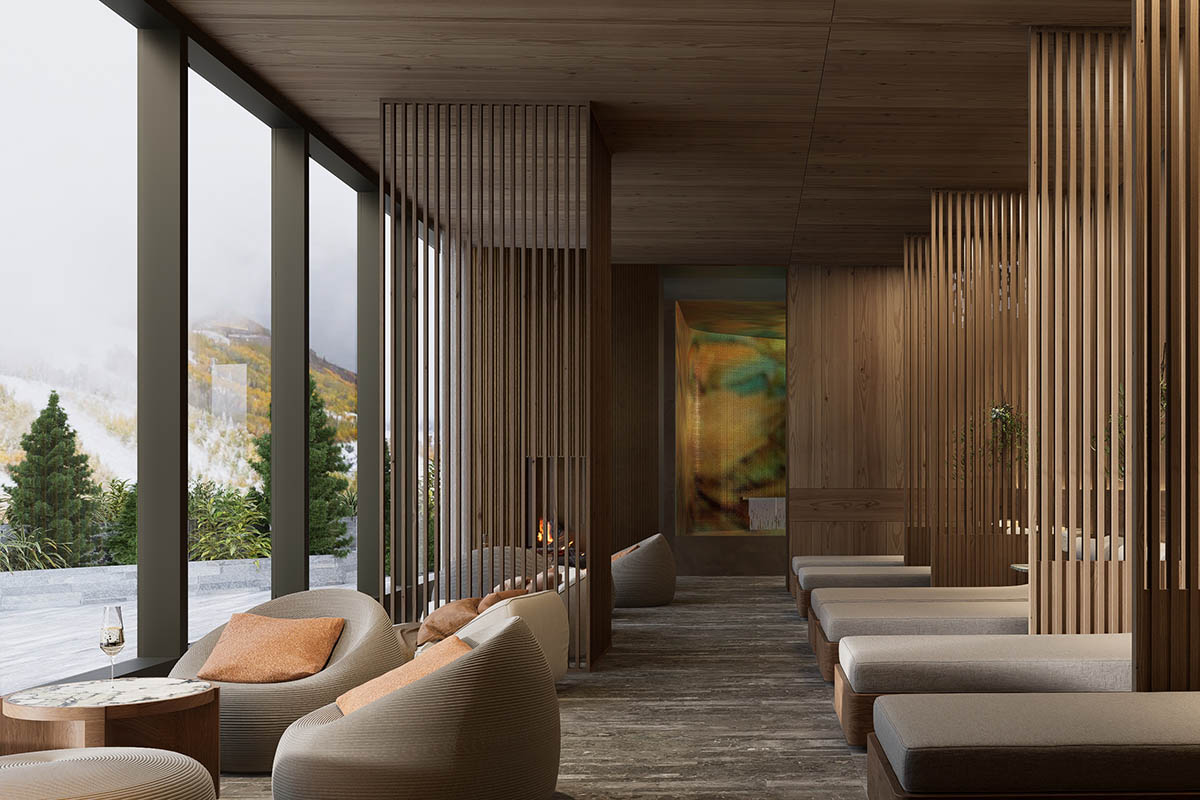
Spa lounge
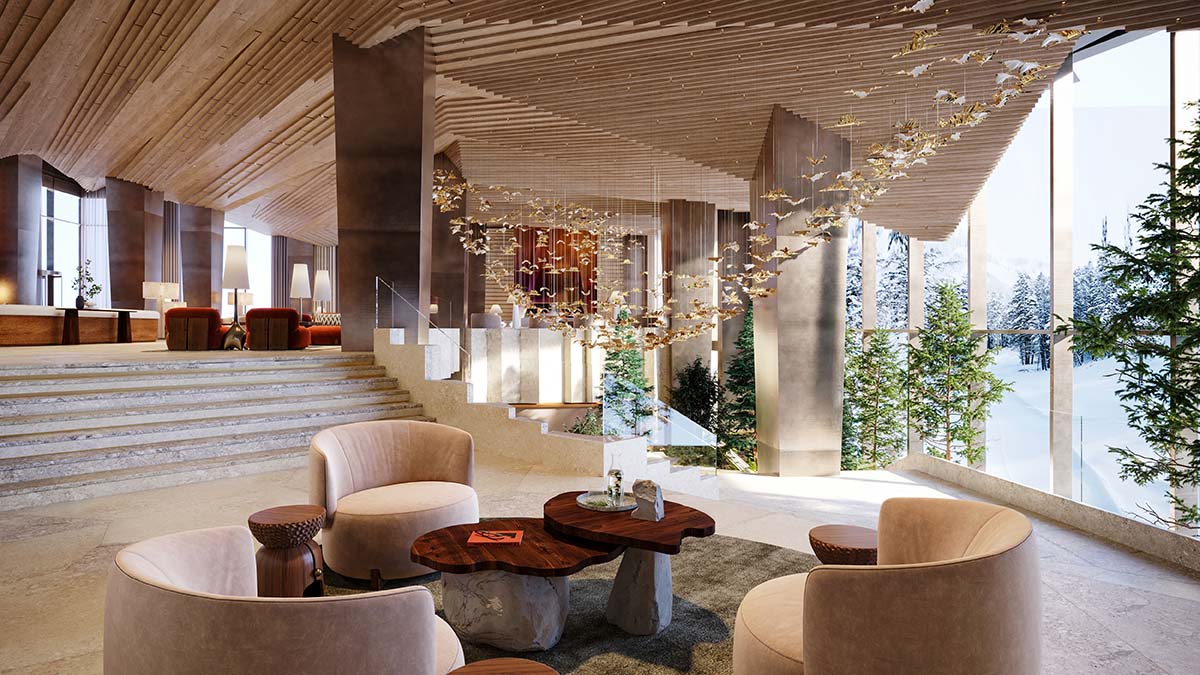
Stairs
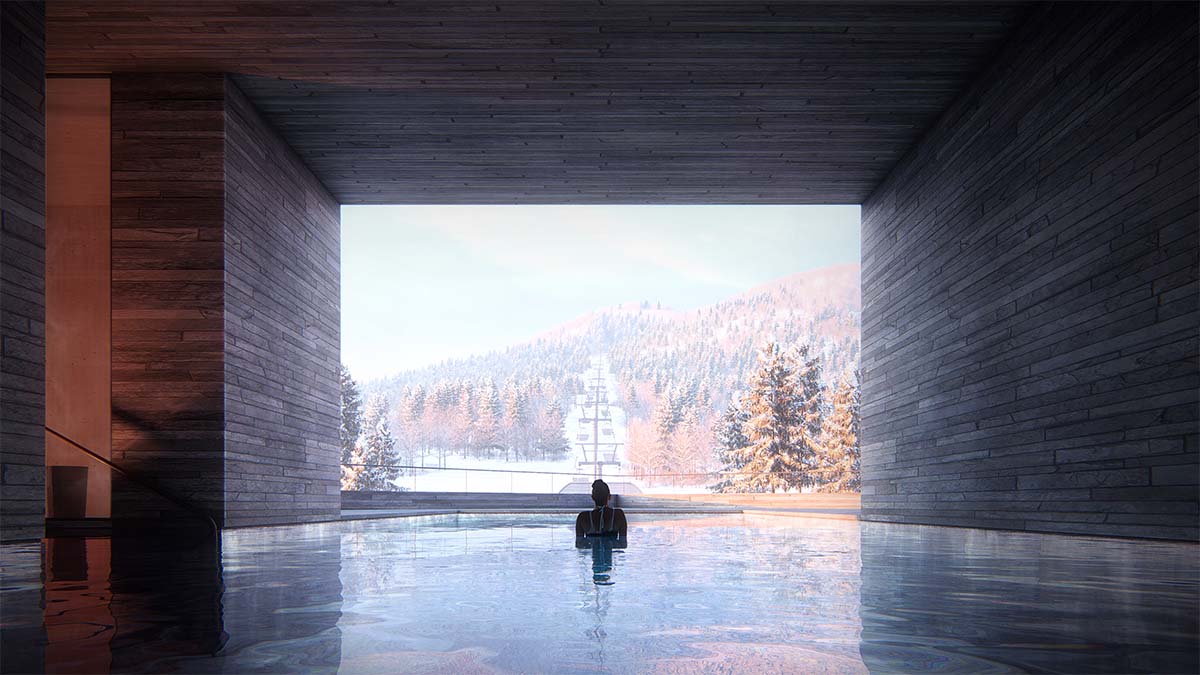
Spa interior
ODA previously unveiled its vision for a new tower in Seattle, which features a carved-out space for a shared park space overlooking at Seattle's natural beauty.
Based in New York, ODA is an architecture, interior design, and landscape firm. ODA aims to balance the quality of life with the conditions of vertical urban living using a variety of scales and typologies.
The top image in the article © SecchiSmith.
All renderings courtesy of ODA unless otherwise stated.
> via ODA
