Submitted by WA Contents
Design District reveals new images of designs for London's first purpose-built facilities
United Kingdom Architecture News - Mar 13, 2020 - 14:41 12703 views
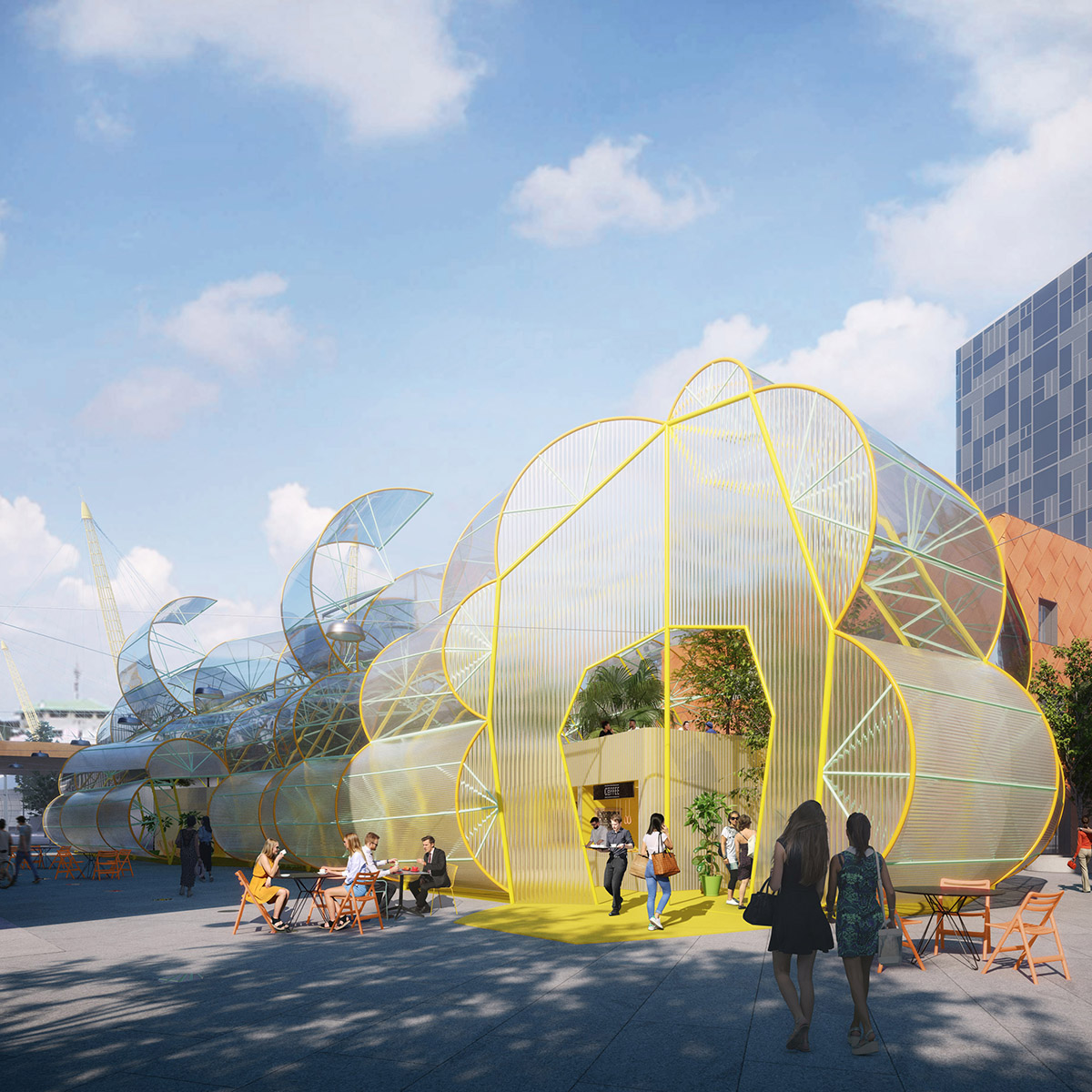
Design District has revealed new images of 16 different buildings designed by eight prominent architecture firms at the heart of Greenwich Peninsula in London.
Design District commissioned eight strong architecture firms, including 6a Architects, Mole Architects, Architecture 00, Barozzi Veiga, SelgasCano, HNNA (formerly Assemblage), Adam Khan Architects and David Kohn Architects, to design London's first purpose-designed facilities in 2017.
The teams were selected to design 16 different buildings housing 1,800 studios for the creative industries for the community of London, with dedicated spaces for work, play and cultural activity.
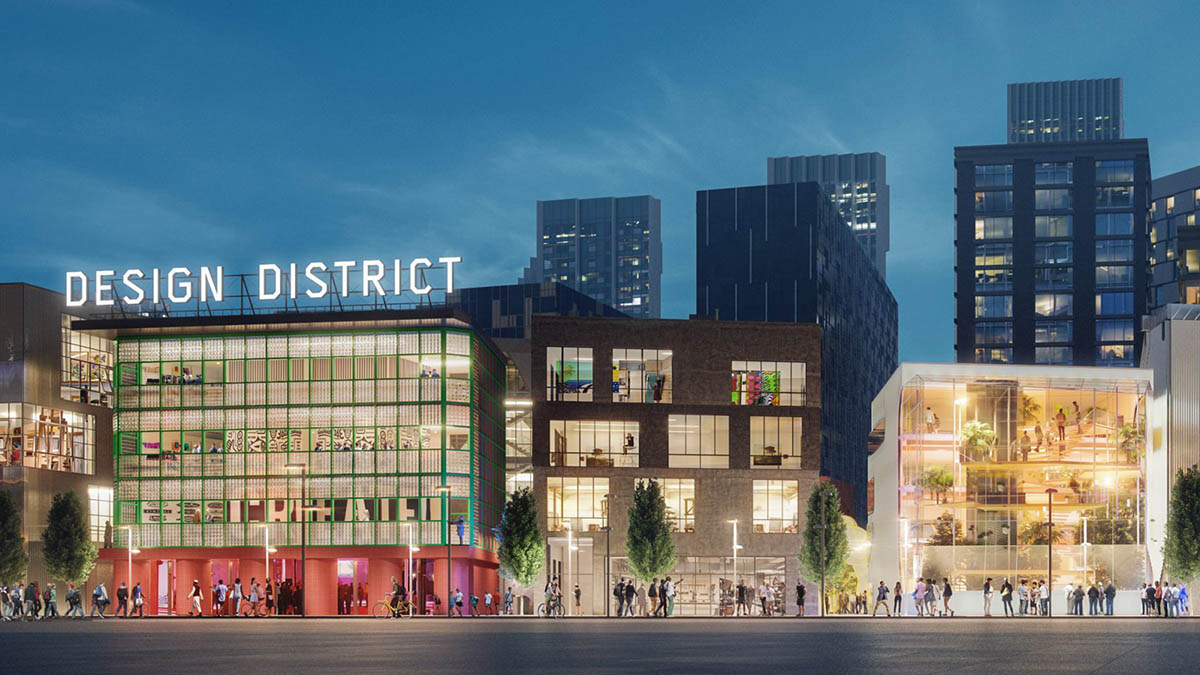
In a new set of released renderings, the designs show how all buildings are blended within the context and are thought as organically as possible to boost creativity.
The project aims to support a vibrant community of 1,800 creatives in the region and the first wave of multi-disciplinary talents is scheduled to arrive over the summer to inhabit these purpose-designed facilities.
The overall redevelopment plans are developed by Knight Dragon to create a big and new cultural destination in London. The project is developed as part of a large Greenwich Peninsula scheme where Santiago Calatrava’s Transport Hub and SOM’s Upper Riverside Complex are taking place.

An office block design by SelgasCano
For each building, each architect draws a different character of the building considering its function and usability, with colourful, vibrant and playful forms.
Schulze+Grassov will design public spaces of the Design District as landscape architecture firm.

Design by 6a Architects
Designed as a permanent space for London’s creativity, the project is aimed to help creative businesses thrive. "The architects prioritised natural ventilation, high ceilings, north-facing lights and pedestrian movement for a healthy and happy workplace," said Design District.
"The brief to the architects was to create a space that they would like to work in themselves. The project’s novel and exciting approach involved each practice working in a silo, overseen by ASSEMBLAGE founder Hannah Corlett."

Design by 6a Architects
"The Design District is a one hectare site at the heart of Greenwich Peninsula aiming to keep London creative. This will be a thriving home for ideas and open to everyone, with an eclectic ecosystem of ambitious start-ups, entrepreneurs and industry leaders – bringing together leaders in design, art, tech, food, craft and music," said Matt Dearlove, head of design at Design District and Greenwich Peninsula.
"It is boldly designed by a team of eight award-winning architects with landscape by Schulze+Grassov."
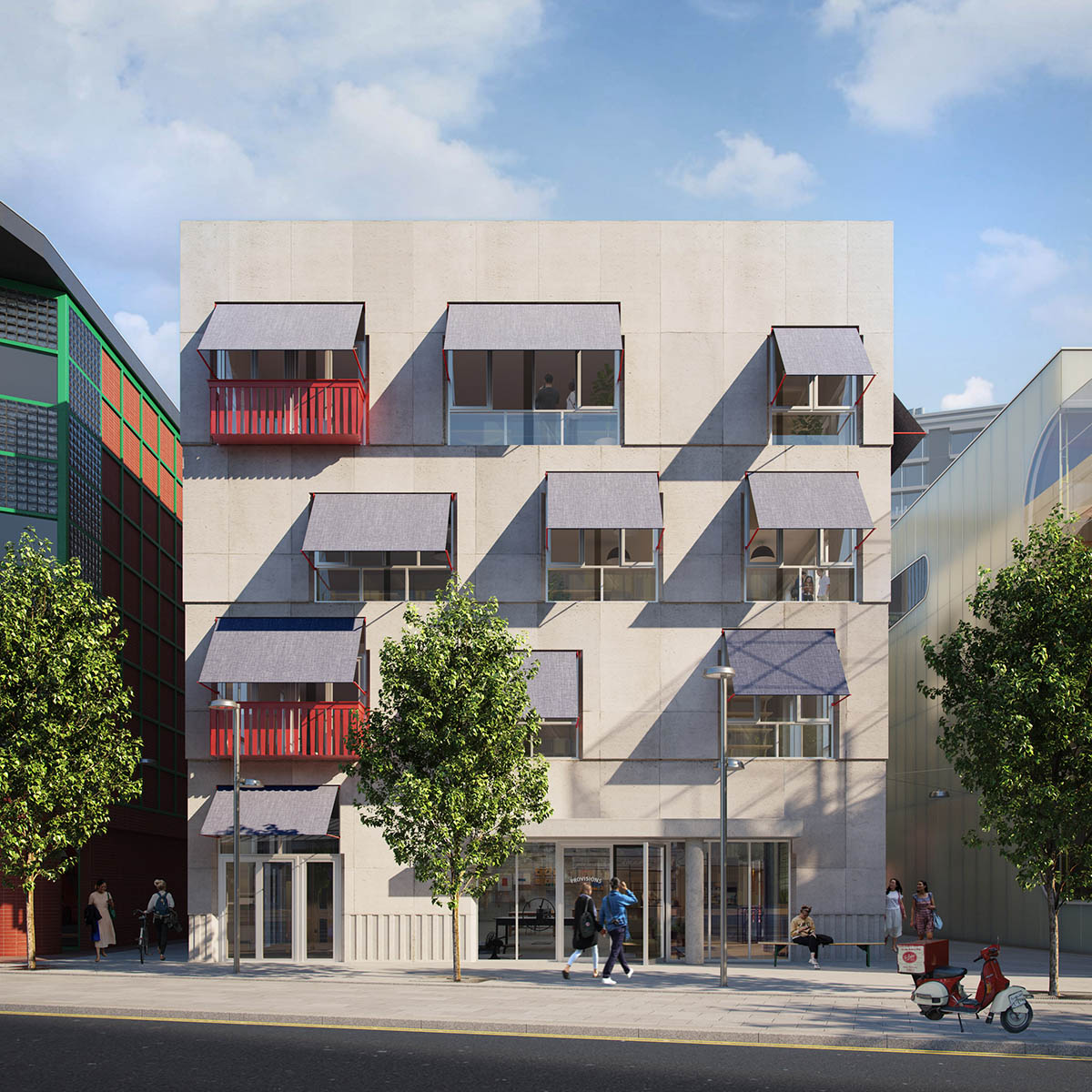
Design by Adam Khan Architects
"Rather than temporarily renting a derelict warehouse before redevelopment, which is the reality for many creative businesses, the Design District is purpose built and will provide a permanent base for over 1800 of London’s creatives offering incredible value within extraordinary architecture," added Dearlove.
"Across a cluster of 16 buildings available workspaces will range from workshops to artists studios and flexible desk-space. In partnership with the Mayor of London, rents will be kept low in perpetuity."
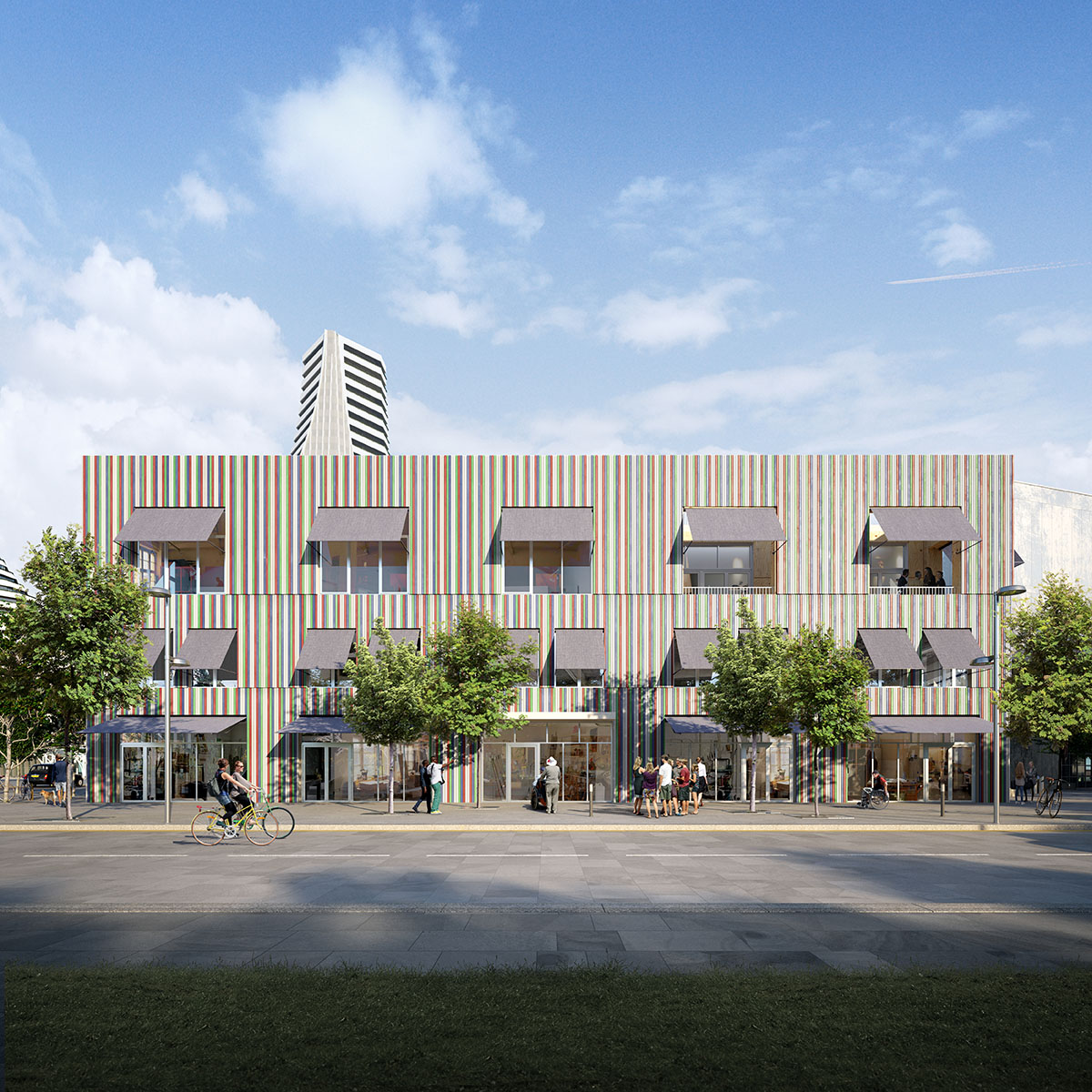
Design by Adam Khan Architects
Matt Dearlove also discussed in an interview how they decided on the 8 firms for the development. "To mix and juxtapose architectural voices, eight architectural practices were invited to create the low-cost, human-scaled workplaces for the district," explained Dearlove.
"Each practice was given a pair of buildings to design independently and ‘blind’ from each other, creating a diversity of colour and form – and a true expression of each practice’s philosophy."
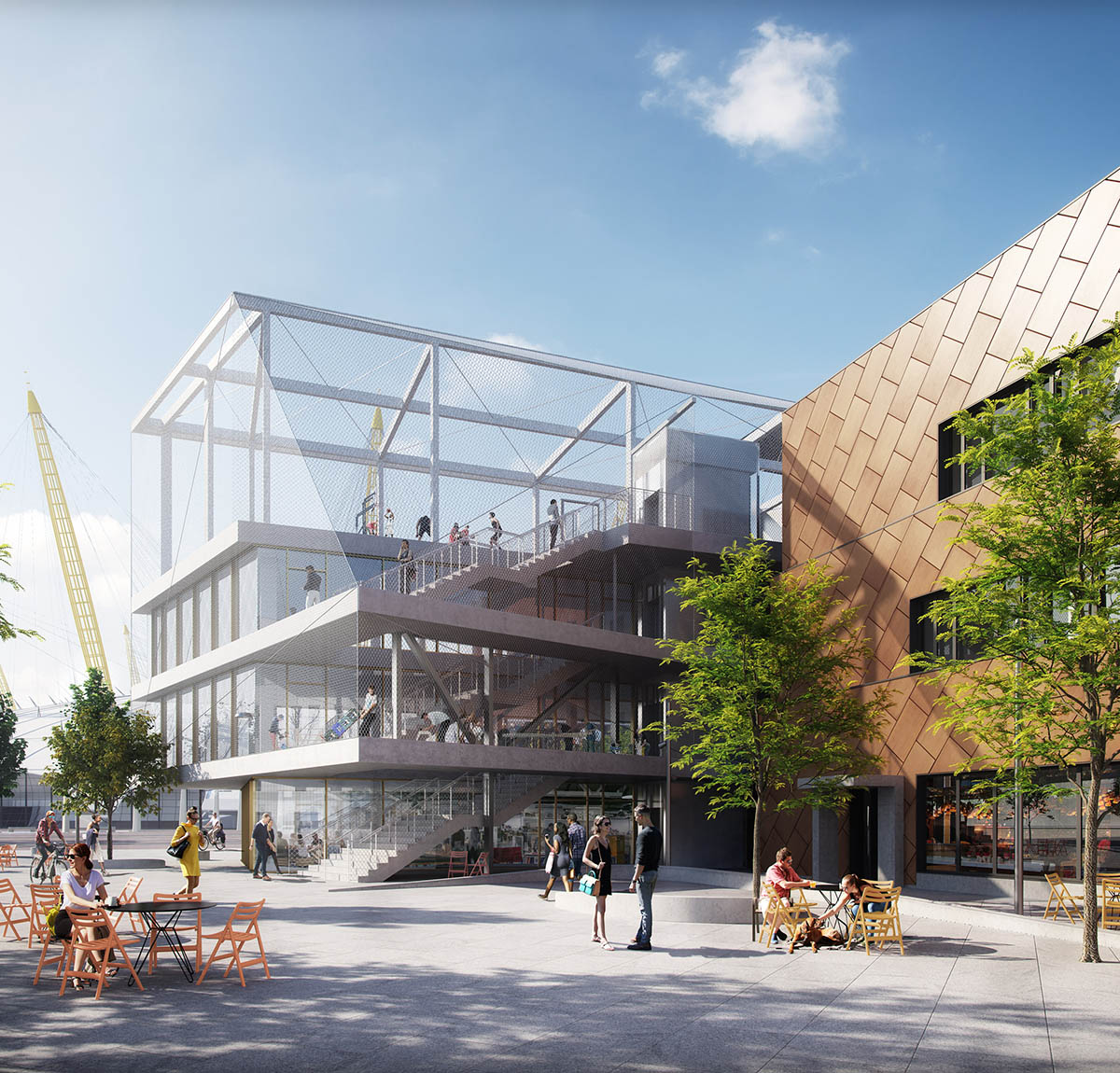
A multi-purpose sports court design by Architecture 00
"We wanted to ensure that the district reflected the diverse architectural styles and embraced the wit and mess that one often finds in neighbourhoods that have grown organically over time. The challenge was to do that from scratch in one go and so we wanted architects who would look at the project through a very individual lens, even though they would work from the same brief, we felt they would bring a great sense of individuality to their buildings."
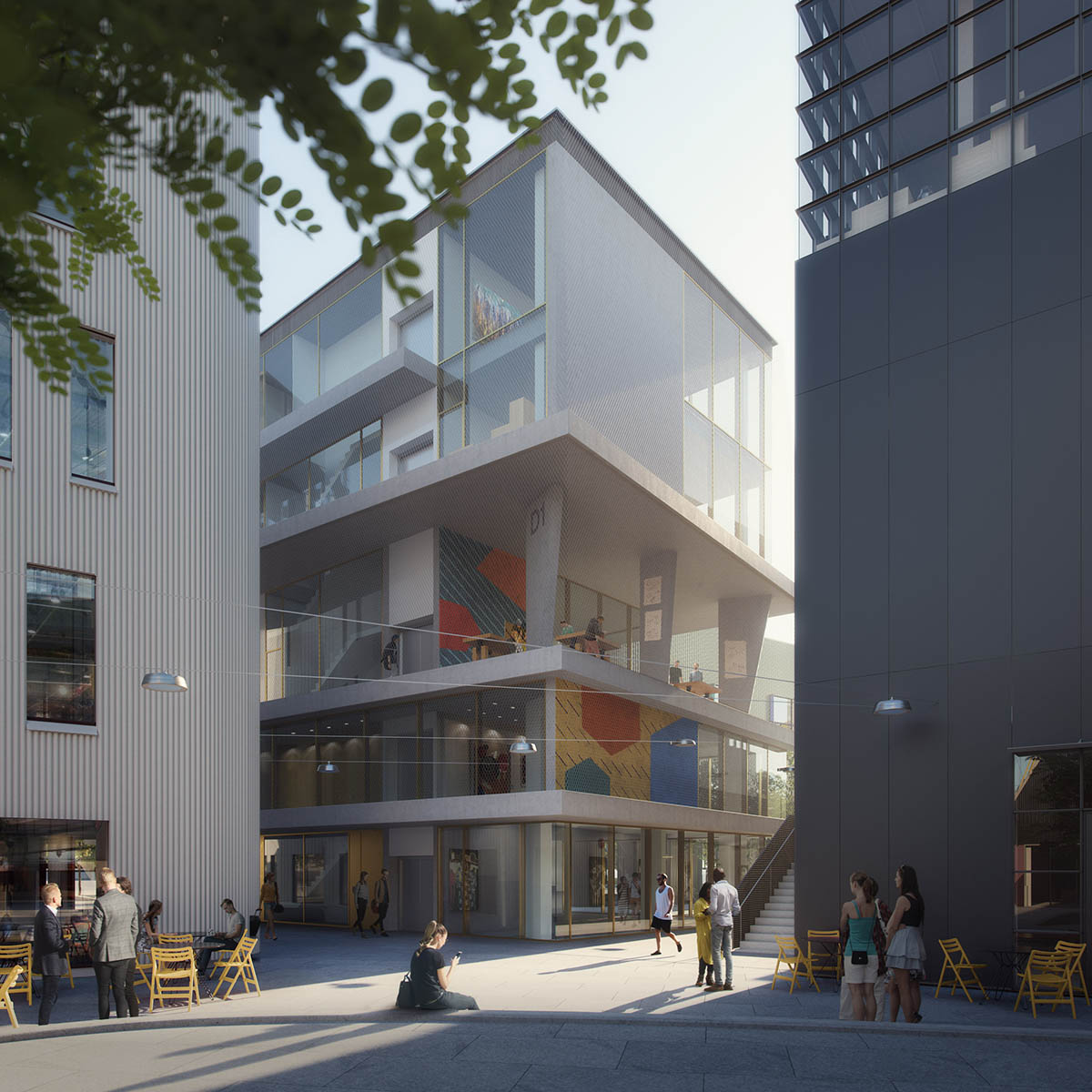
Design by Architecture 00
Regarding the question of "how was the DD architect’s brief designed to ensure the resulting rents would be kept low?", Dearlove explained that: "The brief was driven by the need to keep the rents low for end users."
"The brief set out an approach whereby the buildings could be as efficient as possible, whilst also being appealing to prospective tenants – for example each building has a single lift core and stair and the floorplate dimensions allow for natural ventilation."
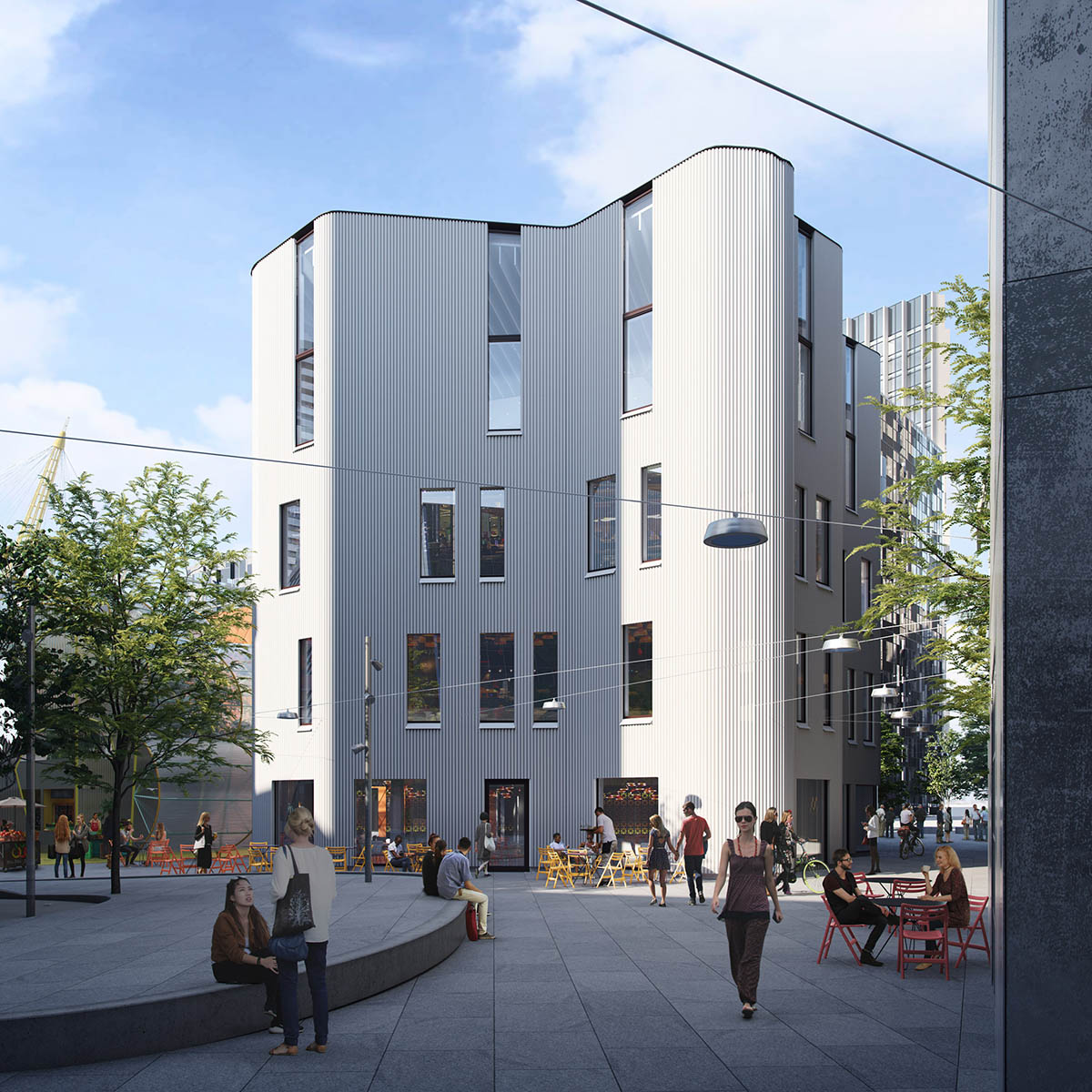
Design by Assemblage

Design by Assemblage
"Each architect was given a strict budget to adhere to and it is great to see that this has still resulted in very different aesthetics. While the buildings themselves are robust and simple inside, the character of each and the masterplan create a district that is playful, interesting and we hope inspiring to the creative businesses that come here."

Design by Barozzi Veiga
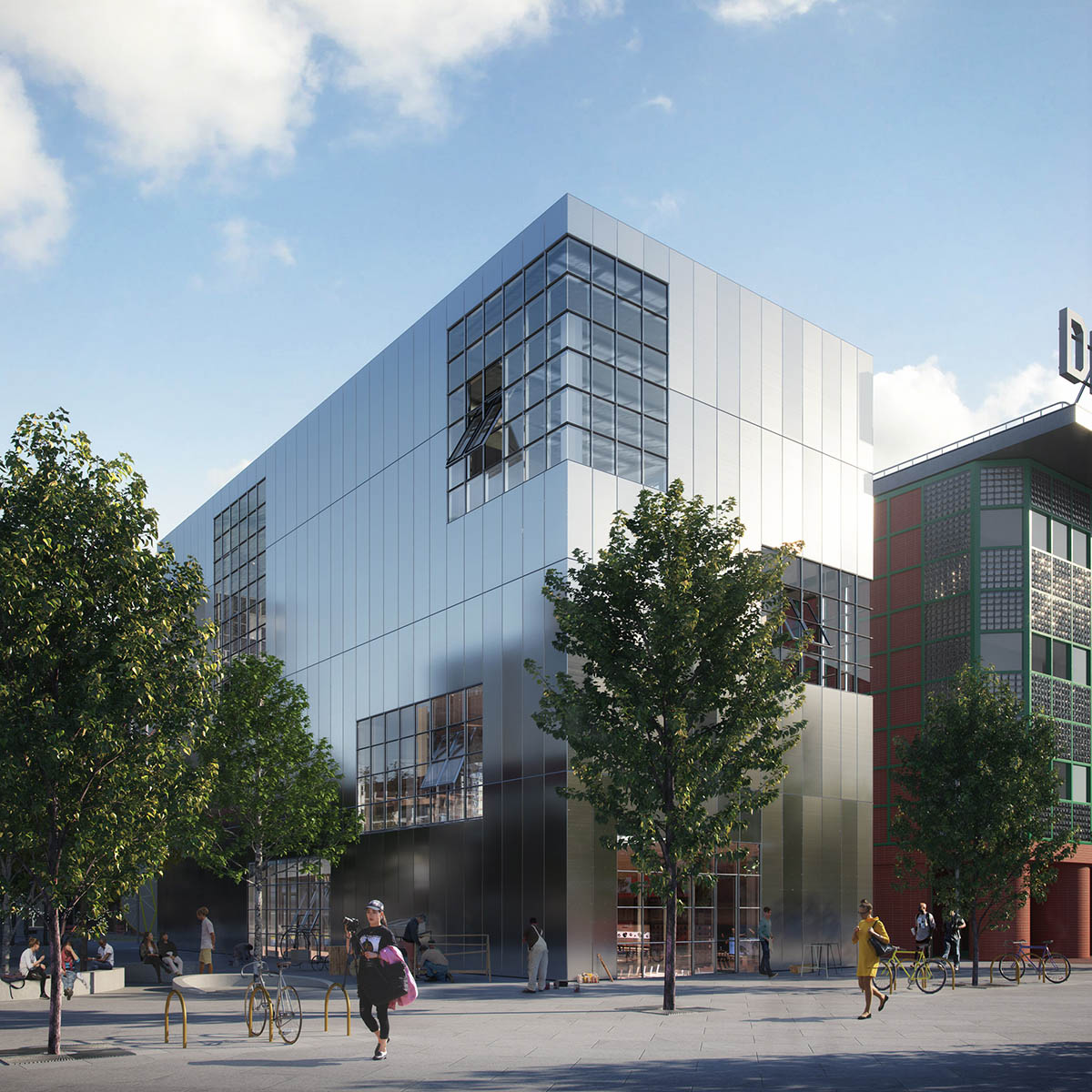
Design by Barozzi Veiga

Design by David Kohn Architects

Design by David Kohn Architects

Design by Mole Architects

Design by Mole Architects
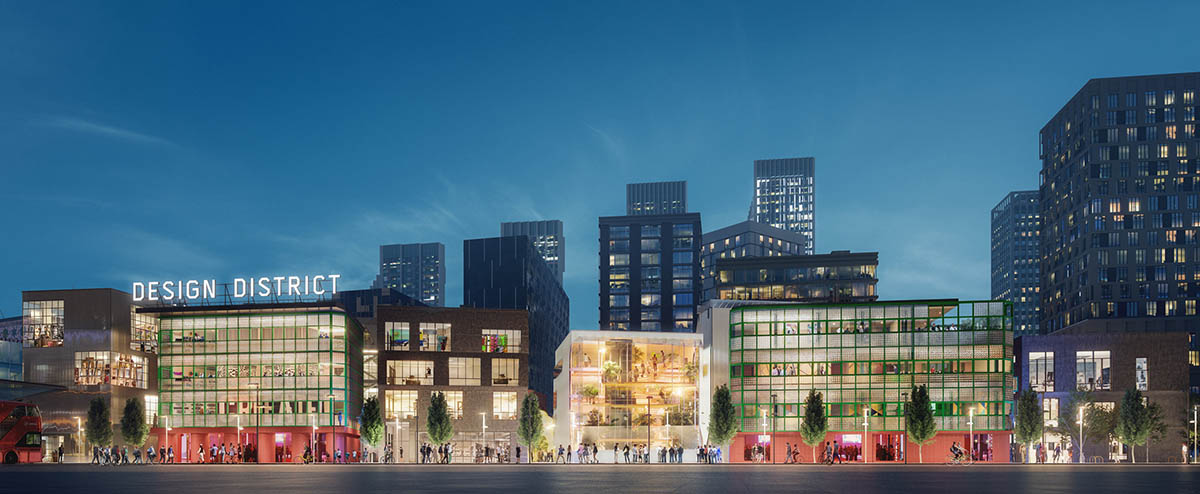
Greenwich Design District street view
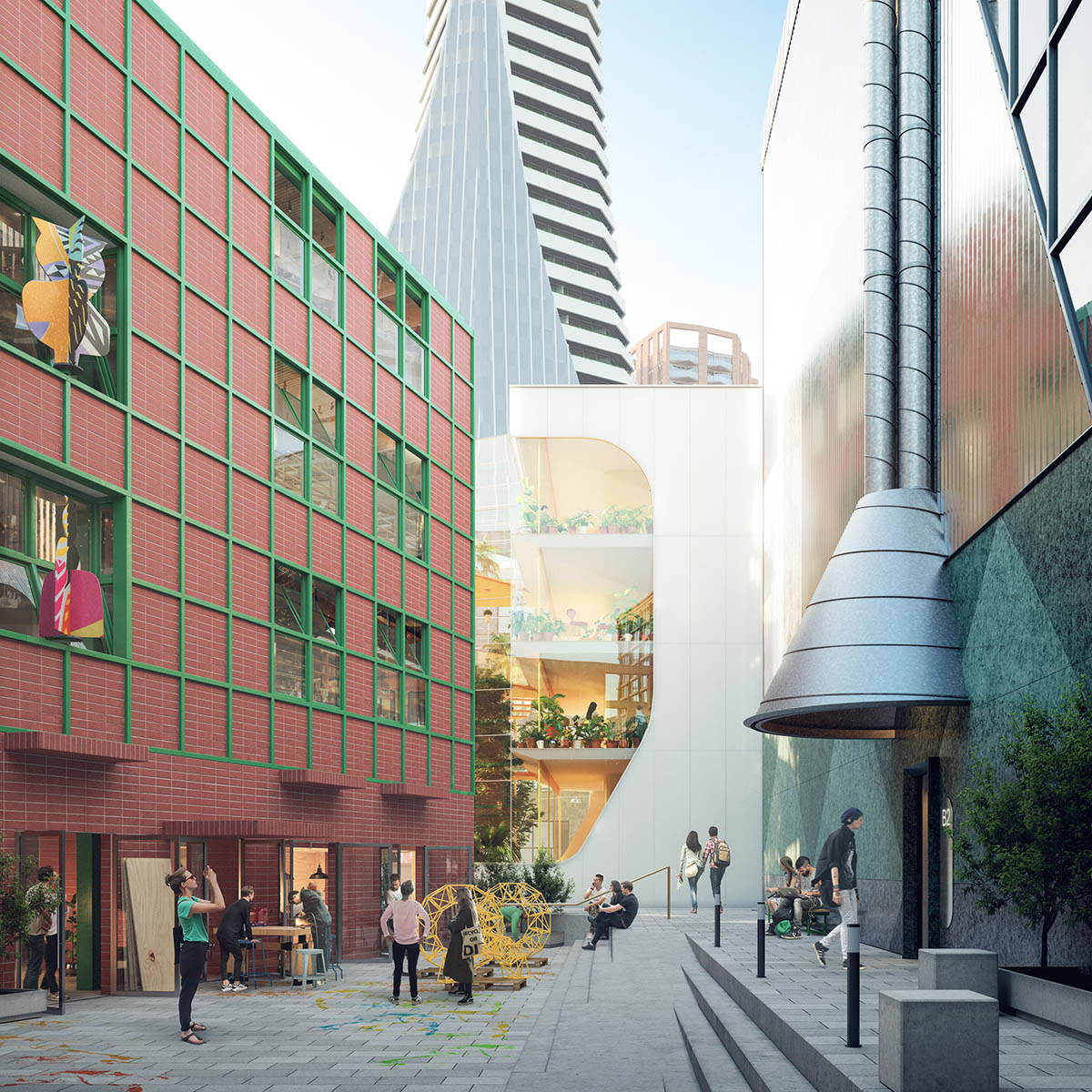
Greenwich Design District view from street

Greenwich Design District night view


Greenwich Design District areal

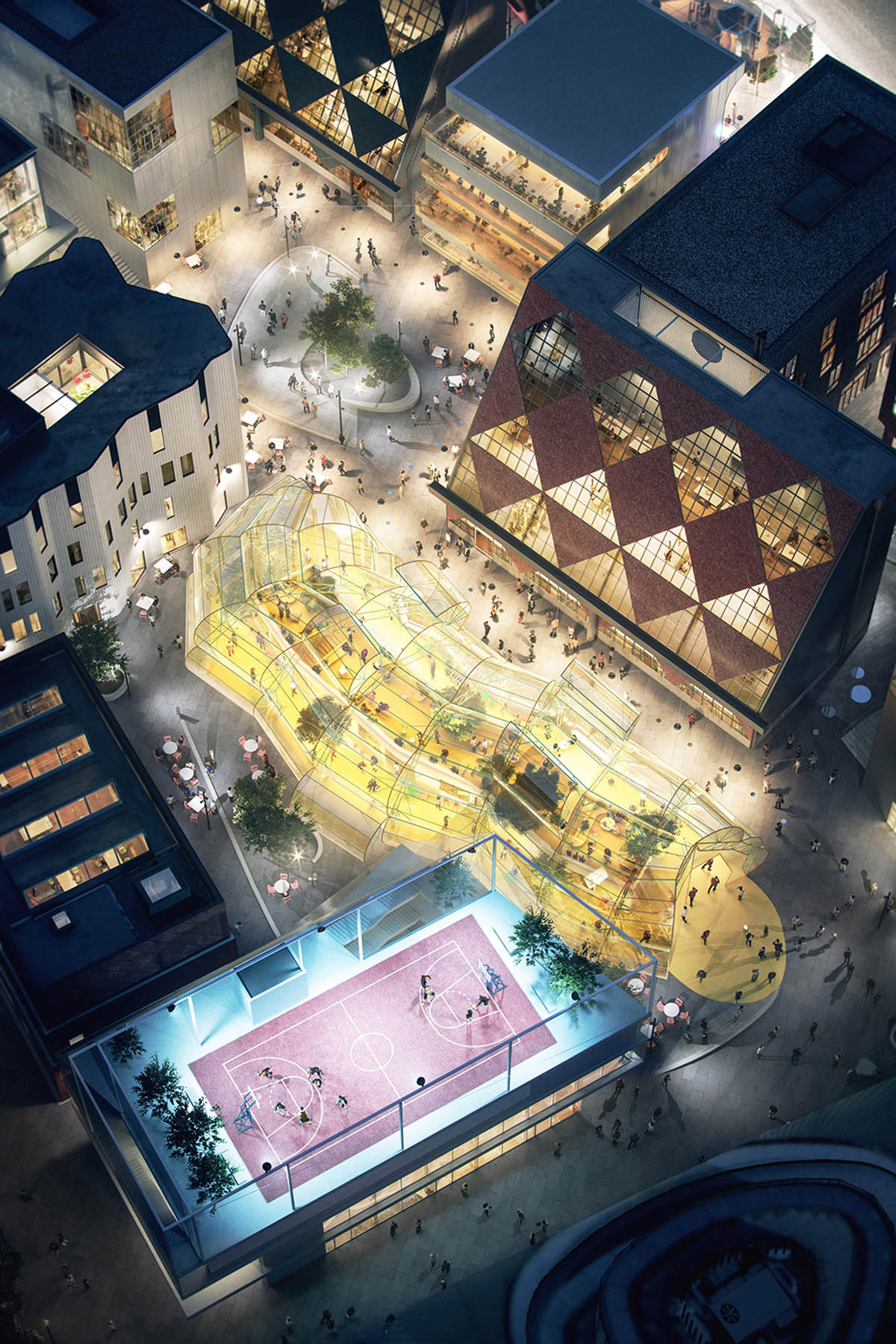
Top image: a view from food market designed by SelgasCano
All images courtesy of Design District
> via Design District
