Submitted by WA Contents
Henning Larsen Architects uses "translucent glowing beacons" for Arctic University Museum of Norway
Norway Architecture News - Mar 13, 2020 - 16:26 12130 views

Henning Larsen Architects has unveiled plans for the new Arctic University Museum of Norway in Tromsø, the new 19,700-square-metre museum will be composed of a group of "translucent glowing beacons" located just southwest of the city’s center and will glow from within to act as a torch along the waterfront.
Designed as "a harborfront landmark", one of the world’s northernmost cultural institutions, the new museum will be a link along a new cultural path in Tromsø, drawing visitors down from the town to the sea that surrounds the island city.
"In the peak of winter, the city of Tromsø sees no sunlight at all. The island city, nestled into a verdant fjord 200 miles north of the Arctic Circle, spends the half the year saturated in shades of blue," said Henning Larsen Architects.
"Many of the city’s landmarks are brightly illuminated through this period, standing out as bright beacons on the ultramarine horizon."
The design, which is currently going through planning permission, was developed for Statsbygg in collaboration with COWI, Borealis, and landscape architecture studio SLA architects.
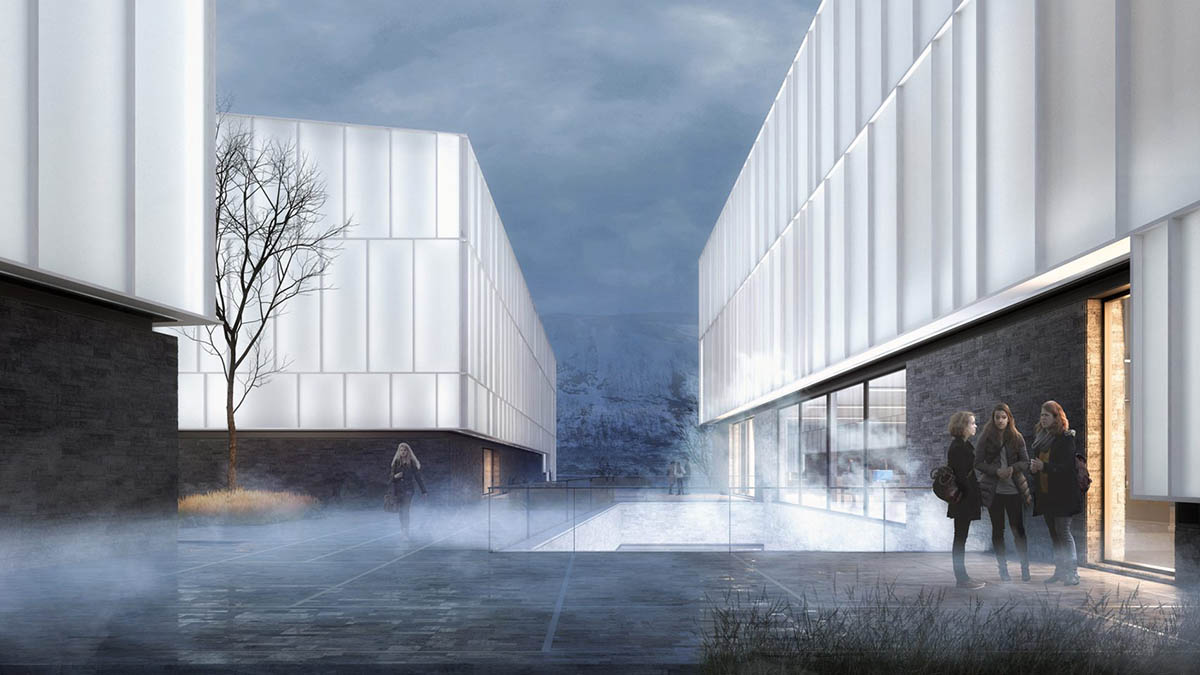
"Our design takes strong reference from the natural setting and cultural history of northern Norway," said Henning Larsen Partner Peer Teglgaard Jeppesen.
"While modern, the design builds on the language of local heritage to create a glowing landmark that will be a beacon for the island city."
The studio describes the project as "Calling Back to Local History"
The new museum will house Tromsø University’s cultural artifacts and natural history archives, joining two existing collections that have together outgrown their former homes. Located at the top of the site, the existing structure (now the Tromsø Center for Contemporary Art) will remain, its view to the water framing an organizing axis for the new structure down the slope.
The museum’s entrances are slip into reflecting corners on Museumsgata and Strandvegen, respectively housing ticket sales and gift shop and a waterfront café that spills out to the harbor.
The structure comprises two visually distinct components: a solid slate base wedged into the hillside, atop which perch four discrete translucent glass masses whose facades are composed of cassette-like modules that can be individually maintained and replaced. Opaque and milky in the daylight, they transform into a cluster of glowing beacons on the waterfront at night.
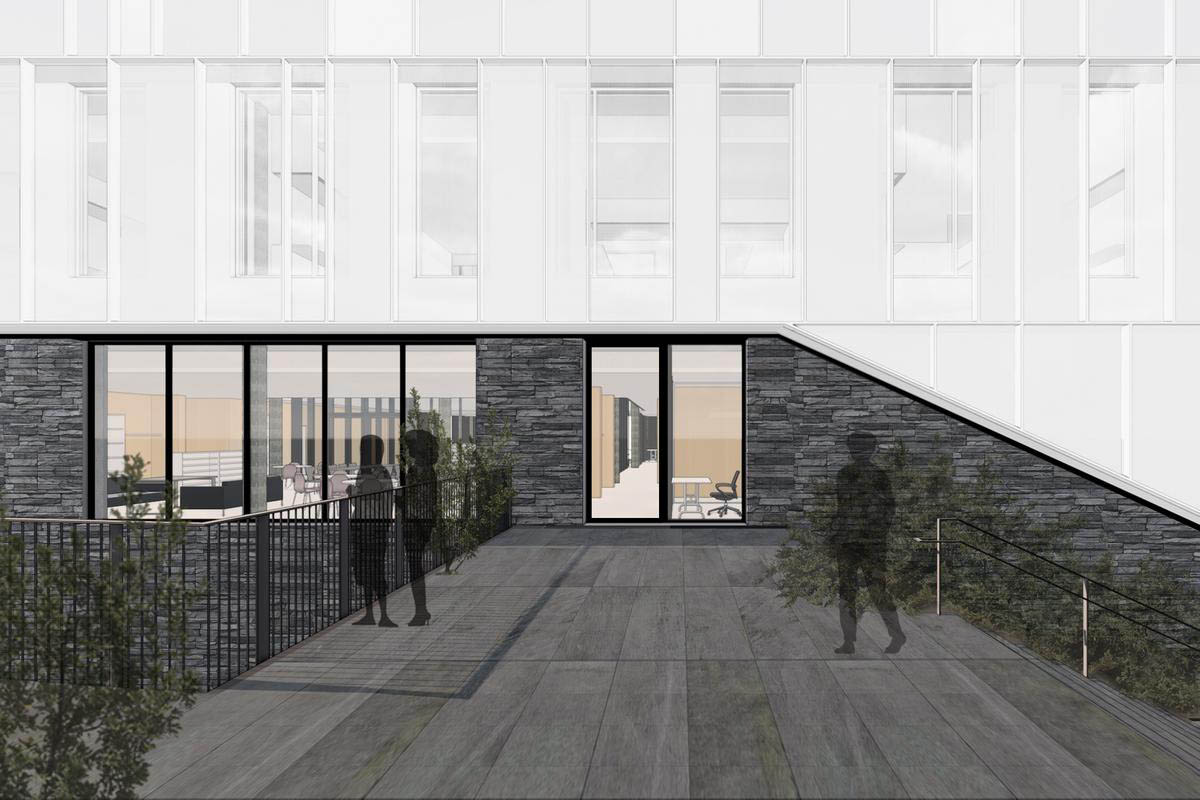
These delicate, glowing masses atop the slate base reference the indigenous Saami’s lávvu homes, whose canvas walls radiate light on the frozen winter earth.
In plan, the building takes on clover-like organization, its exhibition halls loosely enclosing a broad pedestrian path that cuts through the building’s center. Incisions along this pathway drop down to the building’s ground level, offering glimpses into the archives embedded in the museum’s base.
From the main passage, two narrower paths branch off to divide the museum’s upper exhibition levels into four discrete masses. The landscape is not just a feature of the site but a part of the exhibitions, housing a living collection of the botany, geology, archaeology, and cultural heritage of Tromsø and the larger Arctic region. The landscape will be open to visitors and maintained throughout the year, offering a calendric view of the area’s natural heritage. Where the museum approaches the water, a large amphitheater-like stair cascades outwards to double as an event and public gathering space for visitors and passersby.
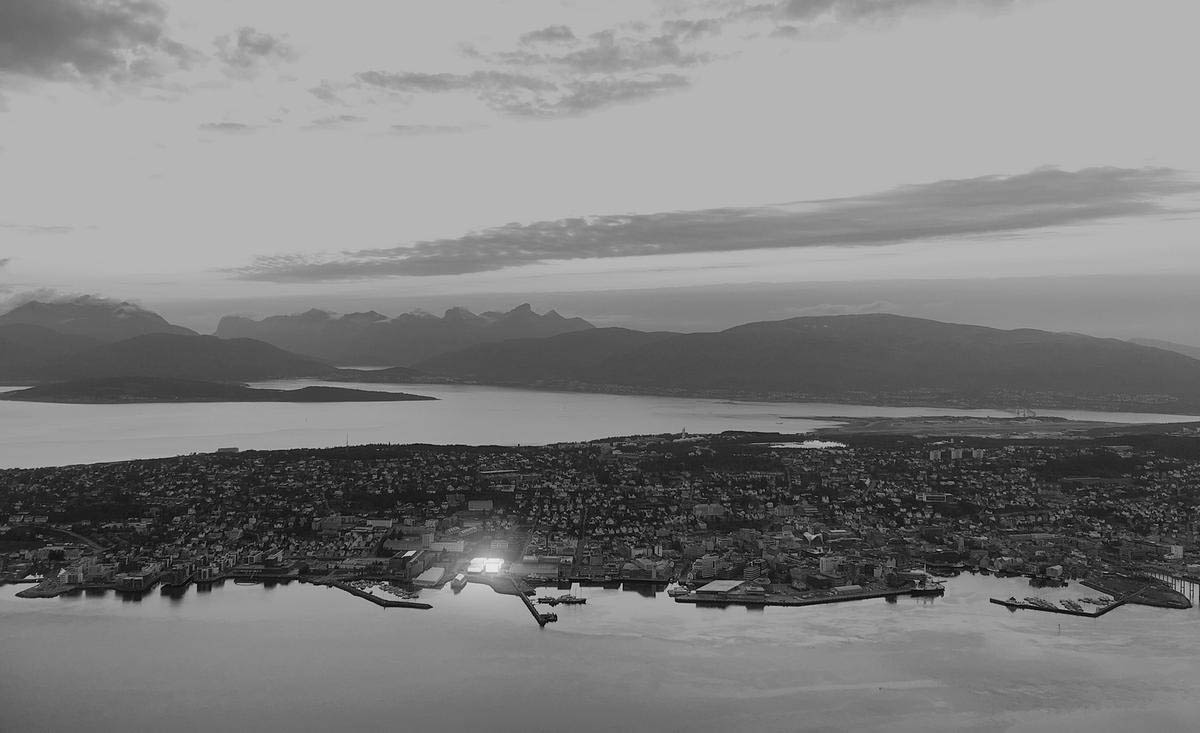
"Despite being such a visible presence in the city, Tromsø’s waterfront is largely absent from the public realm," explained Jeppesen.
"The museum, with its focus on the natural and cultural history of Norway’s northernmost areas including the Arctic, and its cascading site, makes a first move back down to its shores to celebrate the regions history."
The largest exhibition hall is dedicated to the display of a suspended blue whale skeleton; visitors can observe the artifact in its entirety from the floor below, corridors around, and even overlooks above. In addition to typical exhibition and research facilities, the museum will house an auditorium with a 200-seat capacity, and a number of small class and study rooms.
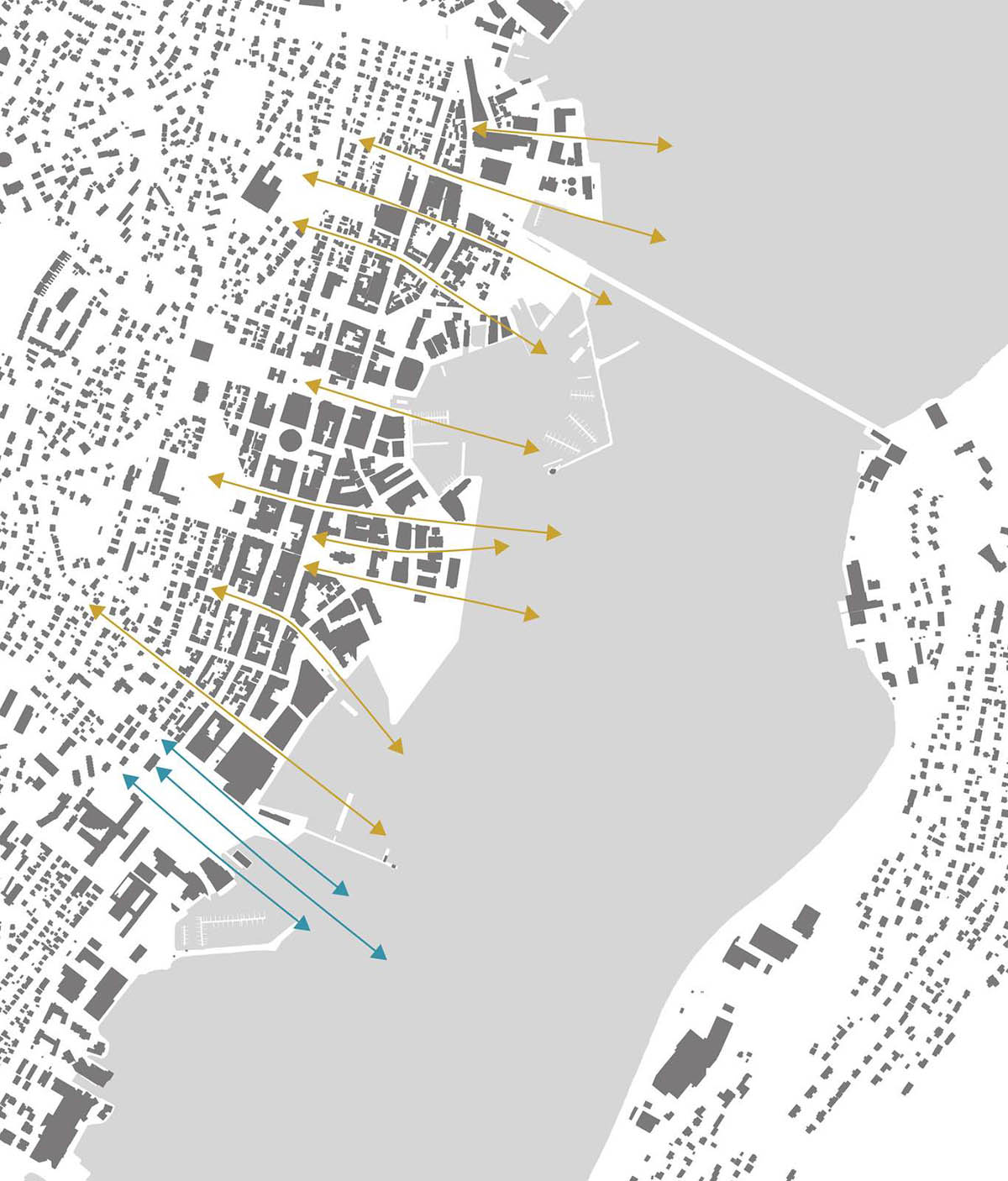
The museum’s interior material palette is a relative contrast to the cool exterior: soft wood covers the walls of the exhibition spaces in cozy counterpoint to the slate floors, framing a warm interior and dampening sound.
Displays divide between those which are truly public and those which require expert study. But nothing is entirely off limits: even the most delicate artifacts are visible behind wooden screens that separate the public areas from research and storage facilities behind, acting as expanded display cases.
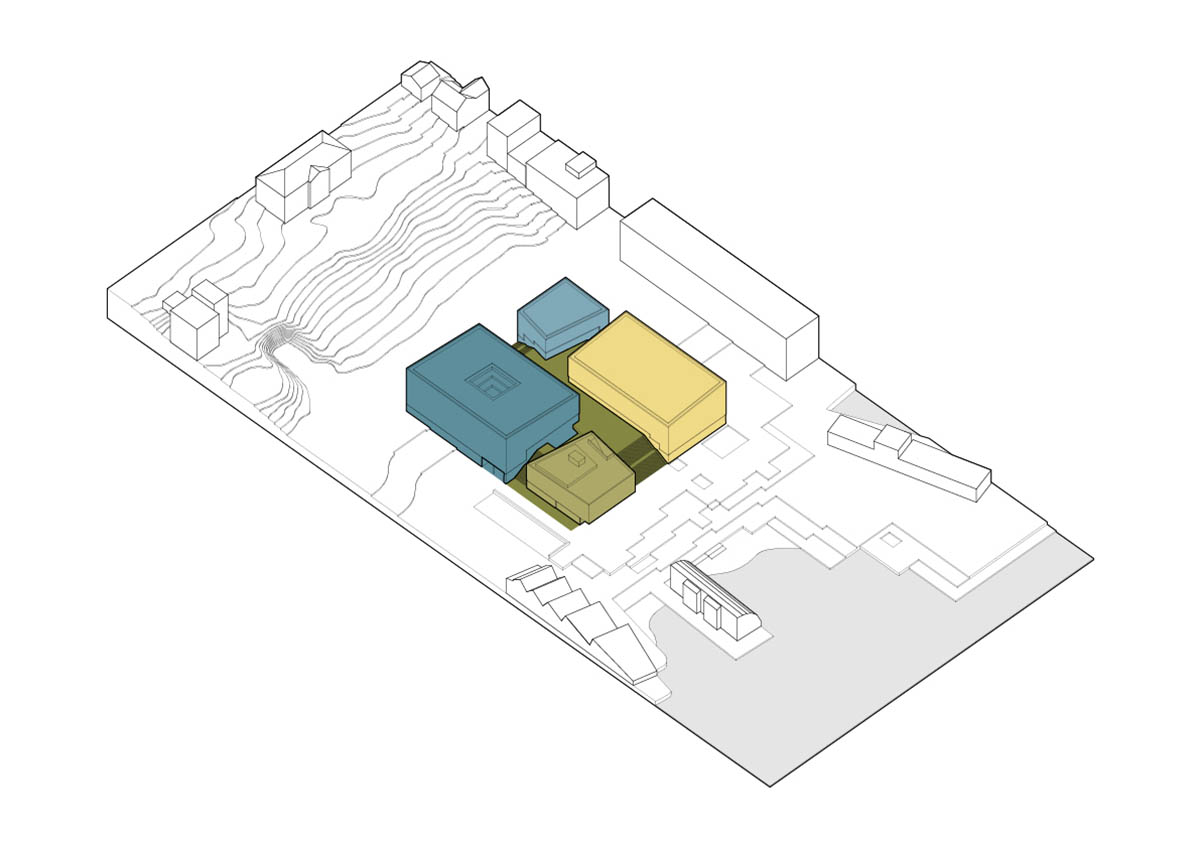
Program massing
Connection to the landscape, both in geography and in flora, is at the backbone of the design, with outdoor paths doubling as botanical passages and courtyards serving as pocket parks. The parkland around the site offers space for experimentation, study, and discovery and acts as public demonstration for the expertise housed within the museum itself.
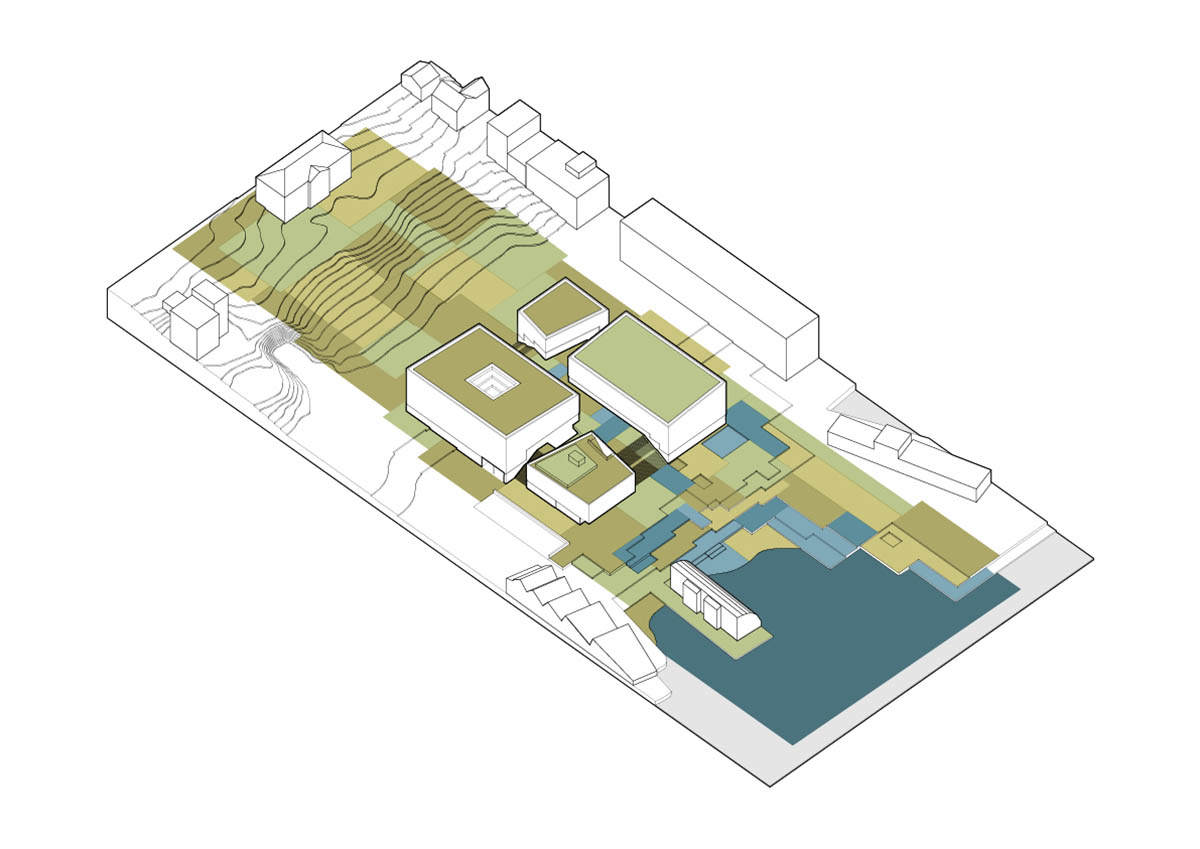
Landscape and garden
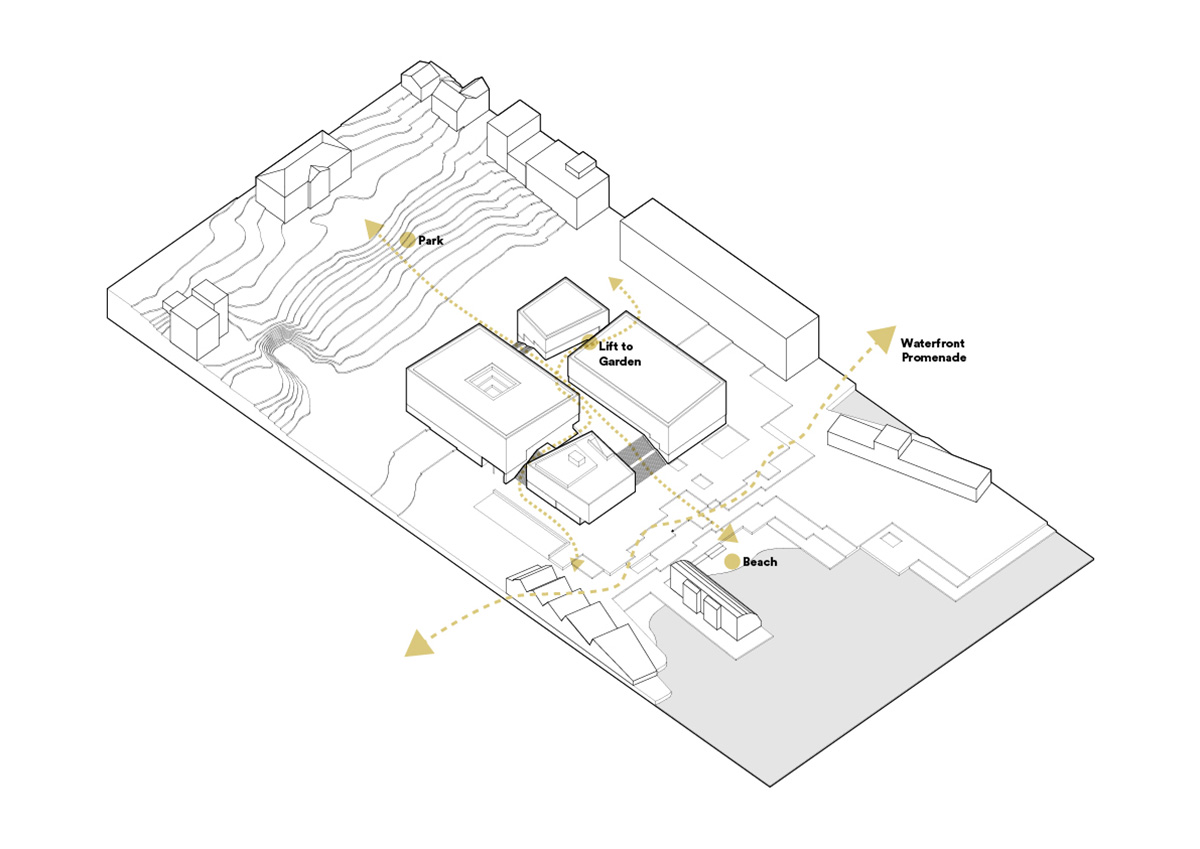
Site circulation
Henning Larsen has a strong background in cultural spaces tied to the local landscape; from the sloped, grassy roof of Aarhus’ Moesgaard Museum to the soaring, crystalline structure of Reykjavik’s Harpa Concert Hall.
Henning Larsen has also worked extensively in northerly climates, most notably with 2018’s Kiruna City Hall. Construction is currently expected to commence in early 2023.
Project facts
Name: Norges Arktiske Universitetsmuseum (Arctic University Museum of Norway)
Program: Museum for Natural and Cultural History, Exhibition, Research (laboratories), Education, Restoration and storage of artifacts
Site: Tromsø, Norway
Client: Statsbygg
Collaborators and partners: COWI, Borealis, SLA
Area: 19.700 m2 gross square m2
All images courtesy of Henning Larsen Architects
