Submitted by WA Contents
Manifesto food market expands with CHYBIK + KRISTOF-designed metal cabins in Smichov district
Czech Republic Architecture News - Nov 29, 2019 - 10:56 11089 views
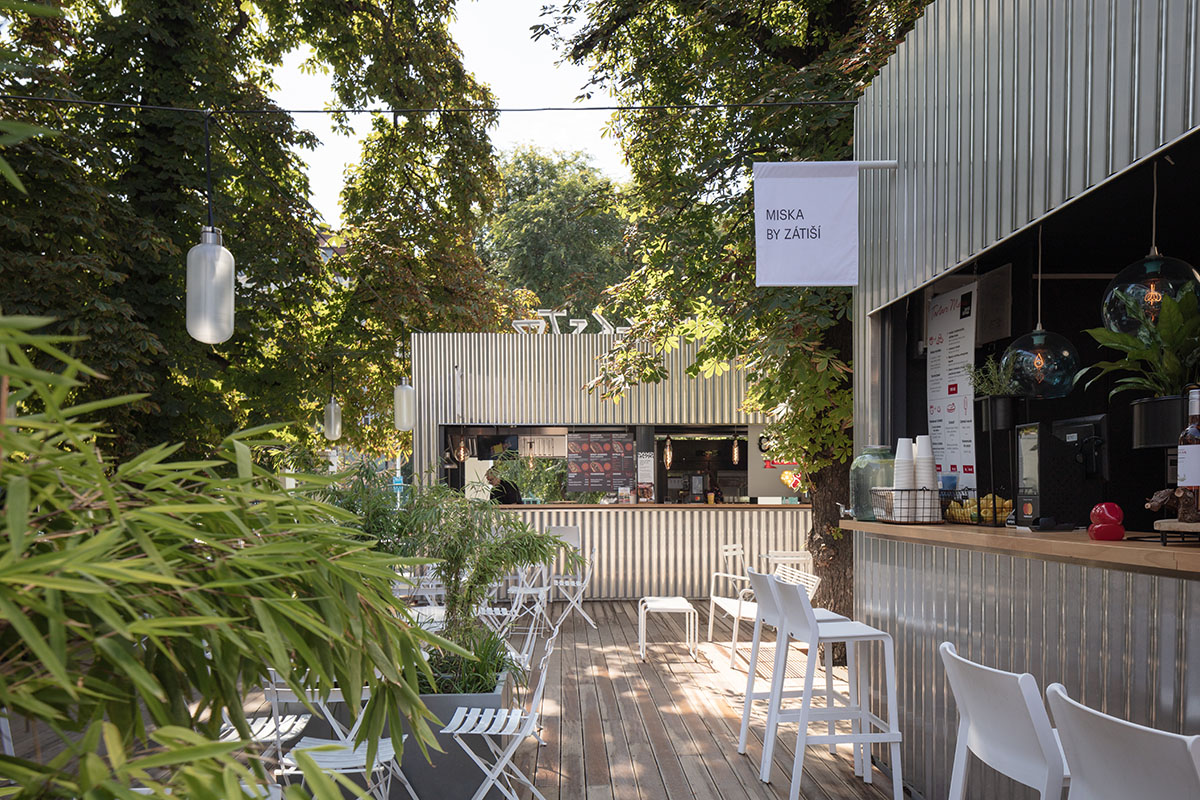
CHYBIK + KRISTOF has completed a temporary food and cultural market in Prague's Smichov district, which serves as the second outpost of Manifesto Florenc completed last year.
In its second outpost, the new area, called Manifesto Smichov, once more aimed to regenerate a little-known spot in Prague, in the heart of Smichov district and turned into a dynamic cultural space.
CHYBIK + KRISTOF's architecture for Manifesto revives a forgotten lot with sustainable materials and sleek design by using 11 shinning aluminium cabins.
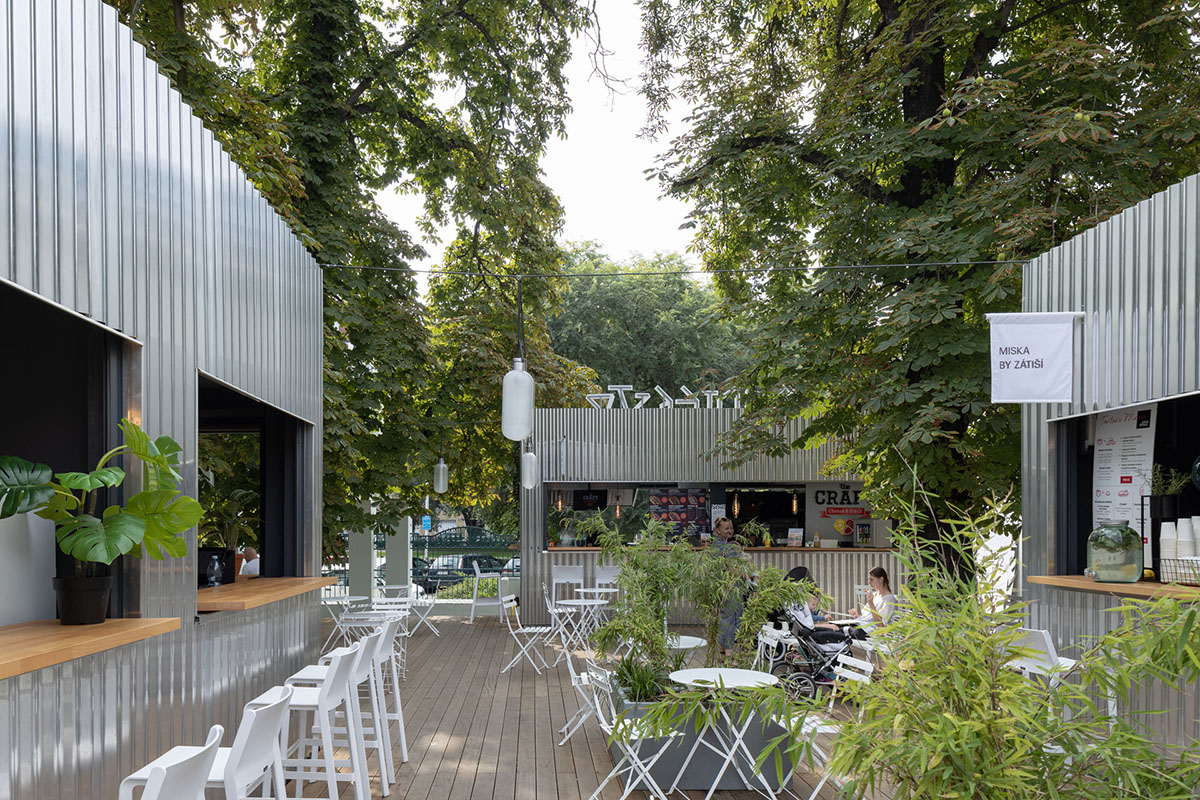
Manifesto is an internationally acclaimed food and culture concept developed by Martin Barry, founder of Manifesto and Chairman of reSITE - an annual architecture and urbanism conference held in Prague.
Building on the popularity of his first Manifesto Market, Barry opened the second location in July 2019 on a former empty parking lot adjacent to the art-nouveau events building known as the National House of Smichov in advance of that building's reconstruction.

Manifesto's sustainability concept hinges on temporality thus the architects CHYBIK + KRISTOF were commissioned to use modular units to create an elegant, temporary food and culture place.

"Manifesto Market's mission is to create a unique experience for visitors and local residents. Manifesto Smichov is located in an area of the city with valuable examples of architecture from the 20th century," said CHYBIK + KRISTOF.
"The project builds on local historical layers present on site but forgotten several generations ago. By referencing images, maps and narratives from the building's heyday, the architects sought to evoke the genius loci from the beginning by mapping in the history of the place and adjacent open spaces; an essential part of the design process."

"Until recently, the plot was used as a parking lot and service yard, hidden between a former market hall and the National House of Smichov," the studio added.
"Further back in the past, the same spot was home to one of the largest textile factories in the region, and later a garden with an outdoor restaurant defined by an orthogonal grid of trees. The entire neighborhood with generous green parks and easy access to the Vltava riverbank was previously a destination for recreational activities, and the botanical garden dominated this landscape of the early twentieth century."

As CHYBIK + KRISTOF states, to recreate this destination, connected easily to Prague's landmarks of Mala Strana and within a short walk from Frank Gehry's Dancing House, the idea was to create a lush green spaces, while learning from the intimate scale and proportions of public passages typical for Prague's street level.
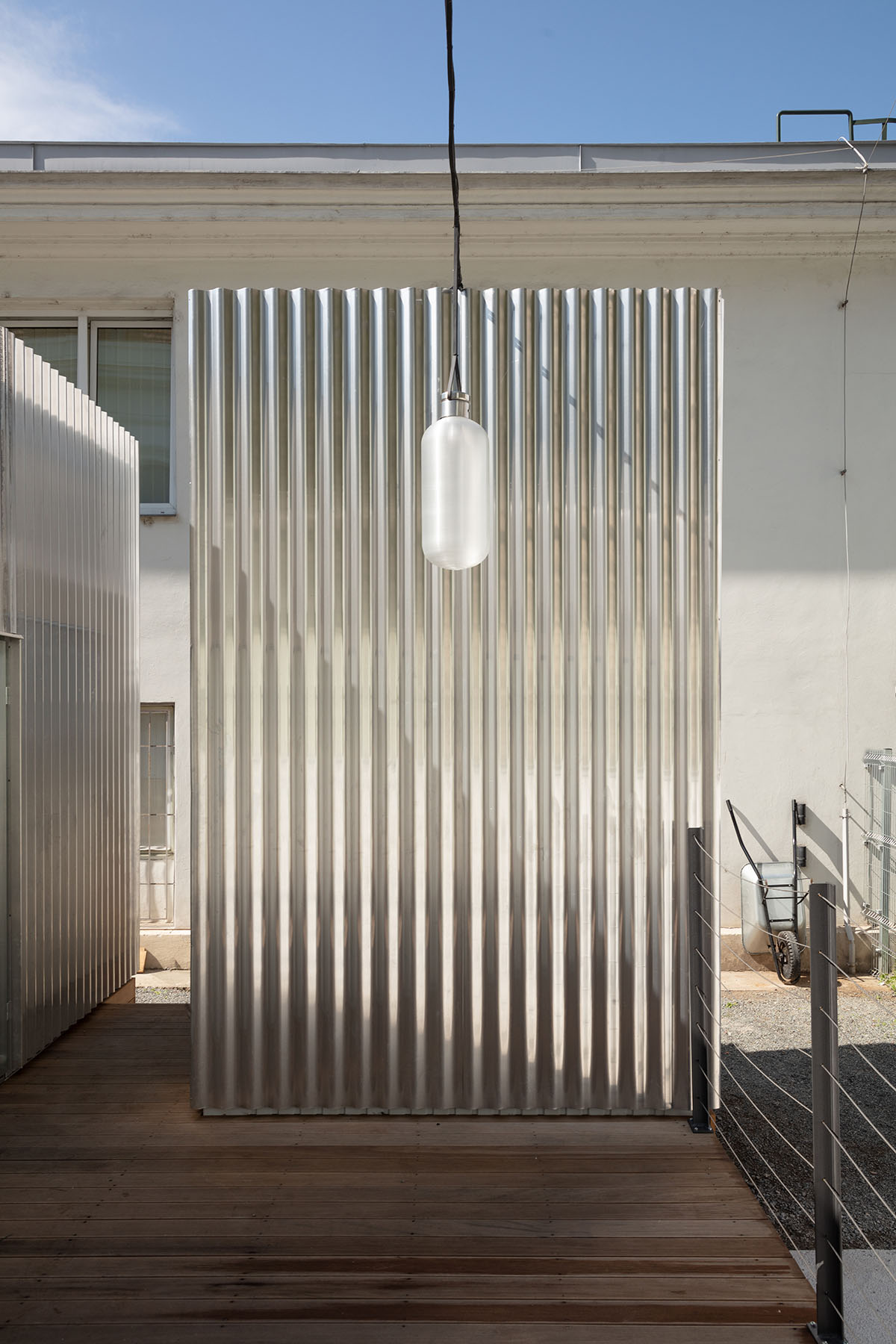
Barry demanded that the center piece of the design be water feature. The architects CHYBIK + KRISTOF responded with a shallow pool overlooked by the historical façade mirrored in its water whichbecame the most exciting attraction for children and adults alike. CHYBIK + KRISTOF tested this element in their awarded design for Milan Expo 4 years ago.
The water feature is integrated into an elevated wooden platform fulfilling two functions: it serves to hide the temporary technical infrastructure, and at the same it made it possible to make the entire area barrier-free and accessible for strollers and wheel chairs.

A total of 11 units are inhabited by various restaurant vendors that provide gastronomic specialties, traditional tank beer or refreshments, while the platform serves as a generous terrace with diverse types of seating options.
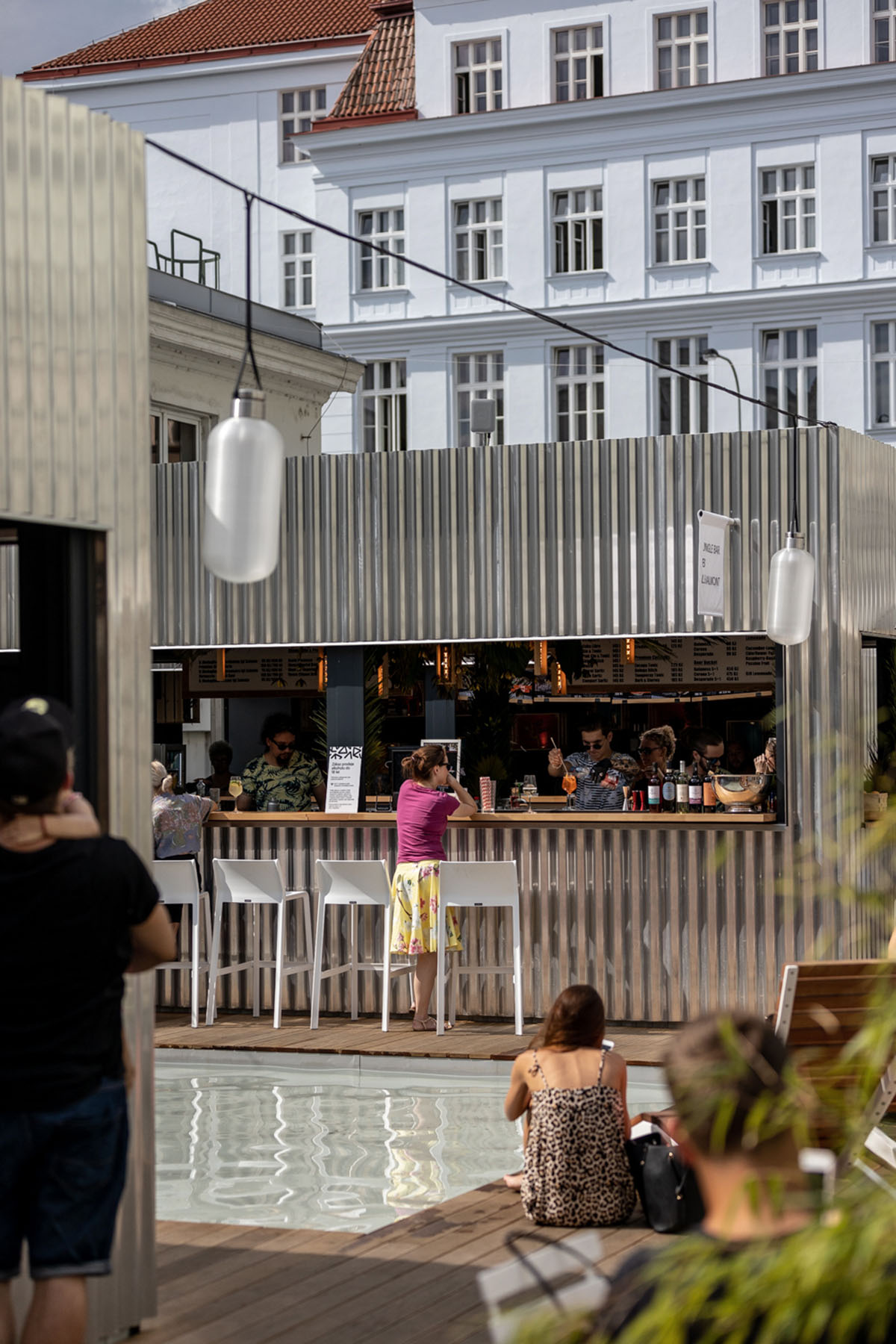
Image © Lukas Pelech
The corrugated aluminium sheets that clad the containers allow the structures to constrast cleanly with the historical façade of the National House. The reflective façade serves as a metaphor to reflect past and present, and picks up warm colors from the adjacent building. The motif of reflection reappears on the ripples of water in the small pool.
The plants returned to the courtyard and their presence guided the design, being as central to it as the various activities – food, culture, events -that the project had to encompass.
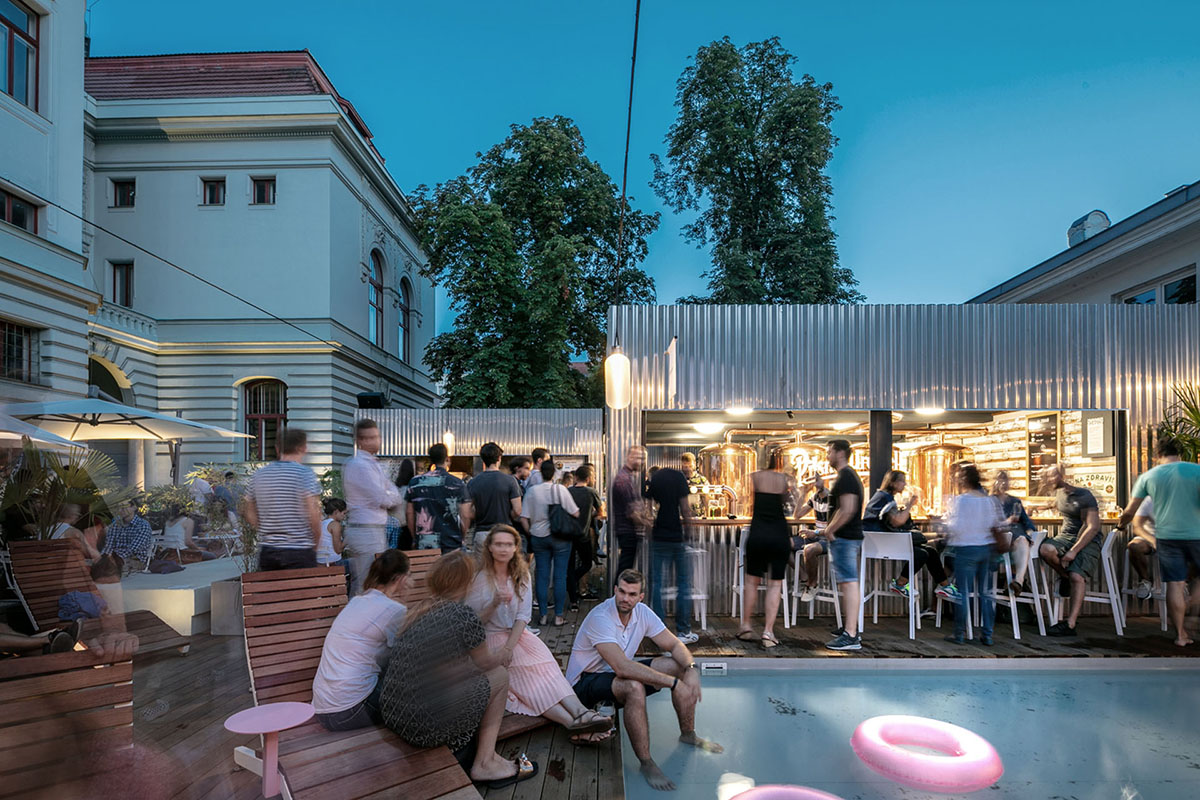
Image © Lukas Pelech
In the evening, this vibrant courtyard is lit up by an array of custom-made lamps upcycled by Nahaku studio from used plastic kegs of prosecco. Their design relates to the art-deco lighting present inside the National House, reconnecting the inside and the new event space that inhabits its courtyard.
The kegs are upcycledby cleaning them, then running the kegs through a process that etches the surface in uniform patterns, adding texture and abstracting their original use.
Award-winning David Karasek's outdoor furniture design studio mmcité continues to collaborate with Manifesto, launching again a brand new outdoor furniture line at the new Manifesto hotspot.
Their elegant picnic tables "Rautster",combining white powder-coated steel and sustainably harvested hardwood, seat six to eight people. Mmcité provided also concrete recycling bins as well as the addition of lounge chairs, equipped with green-powered charging stations, next to the water.
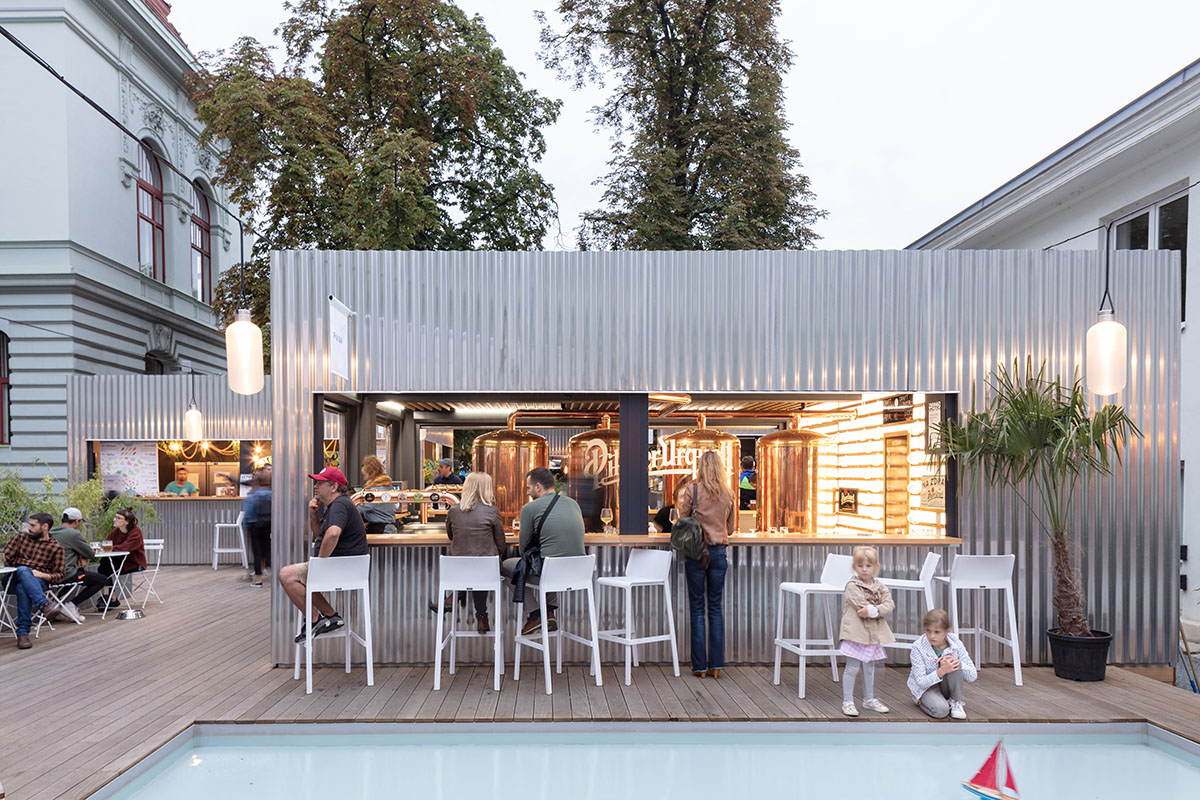
Manifesto's concept is based on zero-energy approach
All Manifesto Markets and the company headquarters are running on energy coming 100% from renewable sources, supplied by Nano Energies. The lighting, kitchens, fridges, but also summer cinema projector and DJ's sound system are powered by energy produced from sun, wind and water.
"We hope that our action will help inspire others to use green energy. Anyone can make such a decision, at home, as a developer, investor, building owner, or in an office space," Barry said.
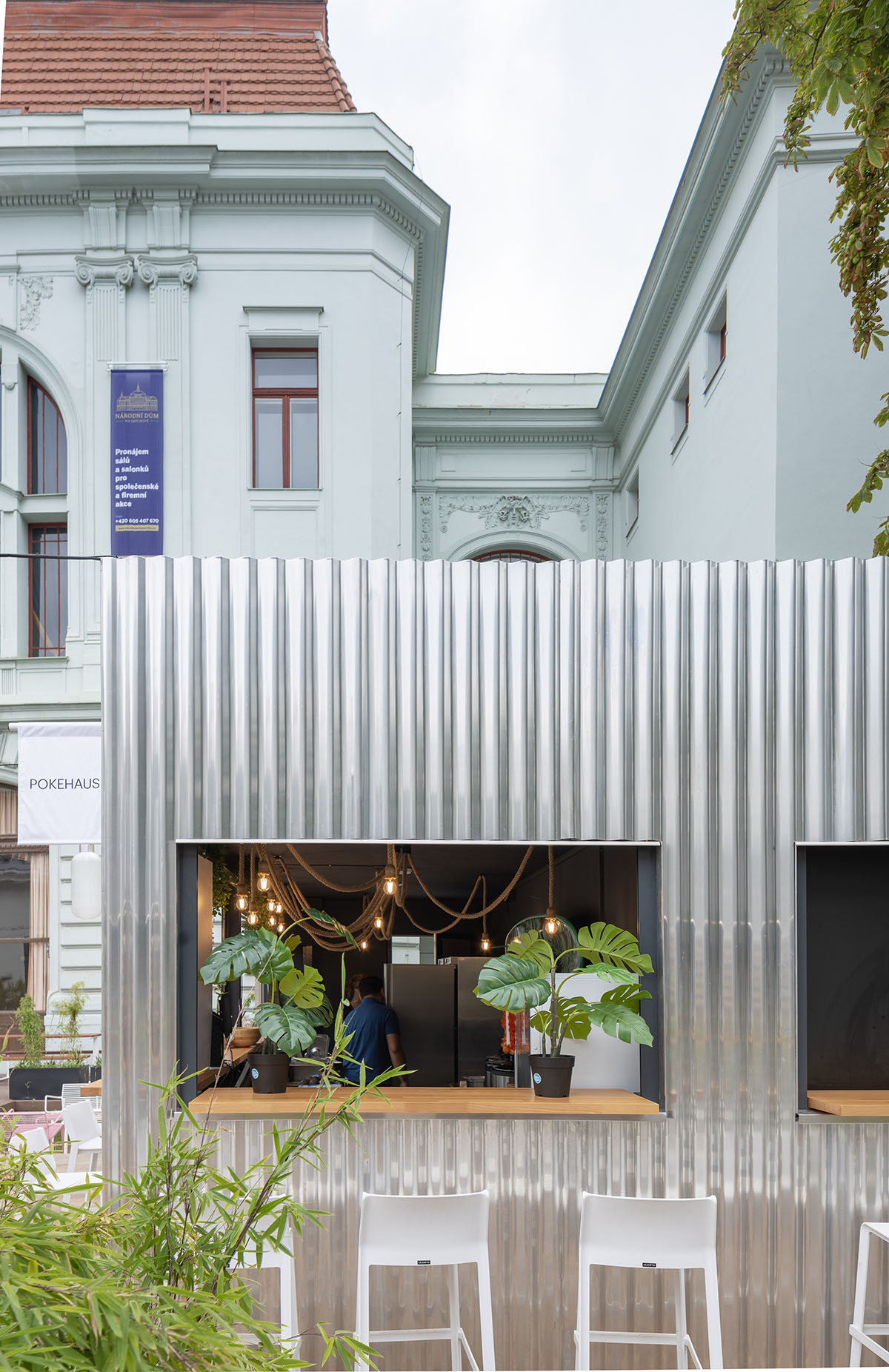
Manifesto Market is completely cashless and uses custom-designed payment terminals with an interactive customer-facing display. Manifesto's bold visual identity was designed by Czech graphic designer, FunkFu, who created a custom font and a signature pattern that has become a recognizable black-and-white brand embodiment, impregnating the visitor experience (otherwise logo and banner-free) and the market's communications.

Image © Michael Tomes
Manifesto has also released the first winter images of Manifesto Smichov, which is ready for Christmas. A winter edition of Manifesto contains transparent domed-shape pods where visitors are able to find themselves in an intimate space for warming.

Image © Michael Tomes
"This holiday, Manifesto focuses on people, providing them a great reason to meet. You don’t have to go to the mountains to have winter fun," explained Martin Barry, founder of the food and culture market drawing on his experience of designing year-round public spaces in Canada and other cold-weather countries.
"We’ve created a unique environment to enjoy fresh air right in the city. The winter redesign is finalized and Manifesto Winter Market will be open for six weeks, bringing people and families together until the end of the year."

Image © Michael Tomes
Project facts
Original concept and creative leadership: Martin Barry
Architects: CHYBIK + KRISTOF
Design team: Ondřej Chybík, Michal Krištof, Ivo Stejskal, Ondřej Mundl, Martin Holý, Tomáš Babka, Francisco Javier Gomariz Moreno, Antonio Seghini, Gabrielle Coudert
Brand ID: FunkFu (graphic design), Radka Ondrackova (copywriting)
Furniture design: mmcité, David Karásek
Lighting: NAHAKU Studio
Containers fabricator: Koma Modular
Owner: Martin Barry, Founder and CEO, Manifesto Market, Founder and Chairman, reSITE
All images © Alex Shoots Buildings unless otherwise stated.
> via Manifesto & CHYBIK + KRISTOF