Submitted by WA Contents
Hangzhou 9M Architectural Design embedded experience center with Large pieces of glasses in the hill
China Architecture News - Nov 29, 2019 - 15:02 14215 views
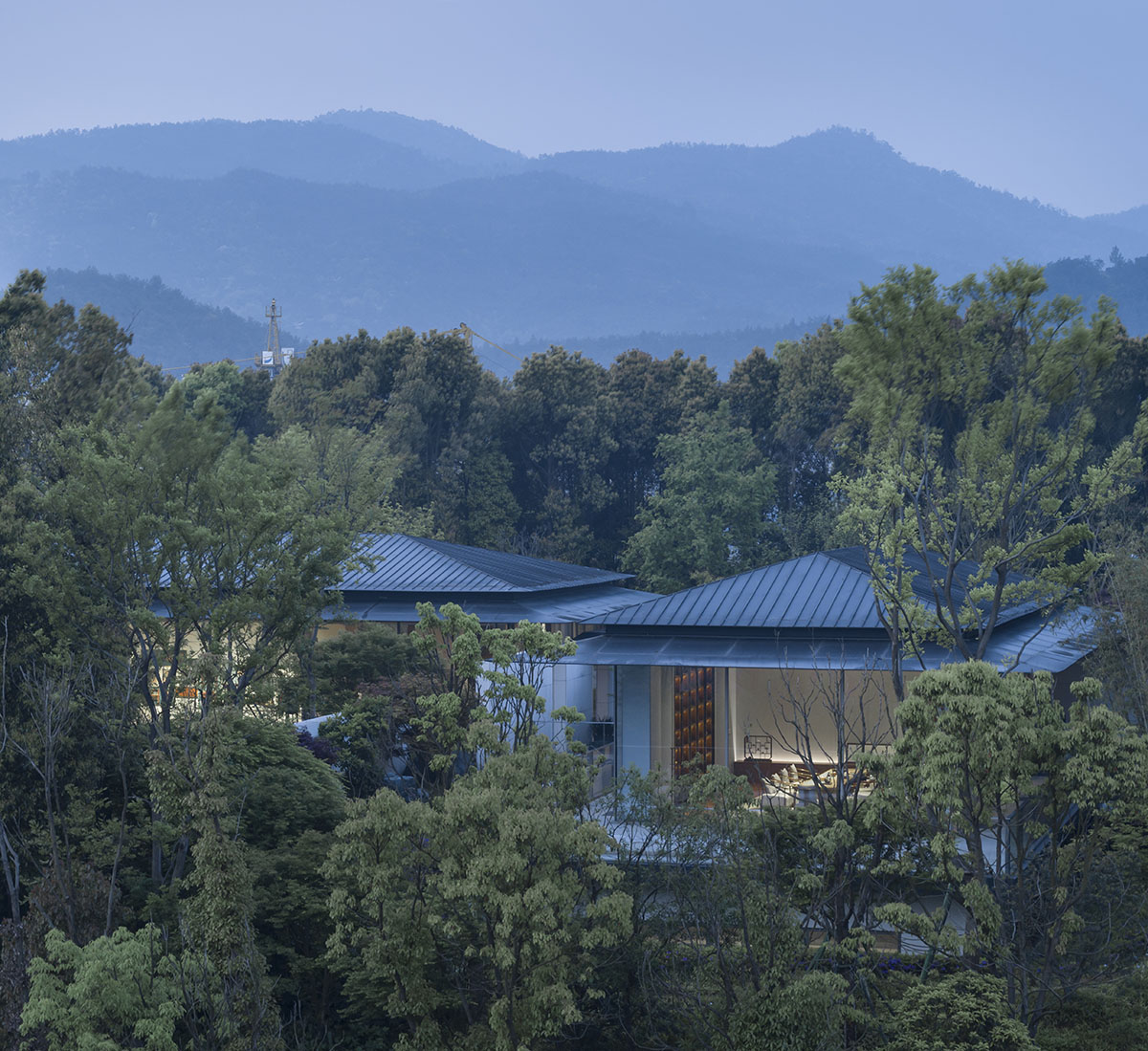
Chinese architecture studio Hangzhou 9M Architectural Design Co has completed an experience center embedded on the small hill of Zongtang Village, Yiwu, China.
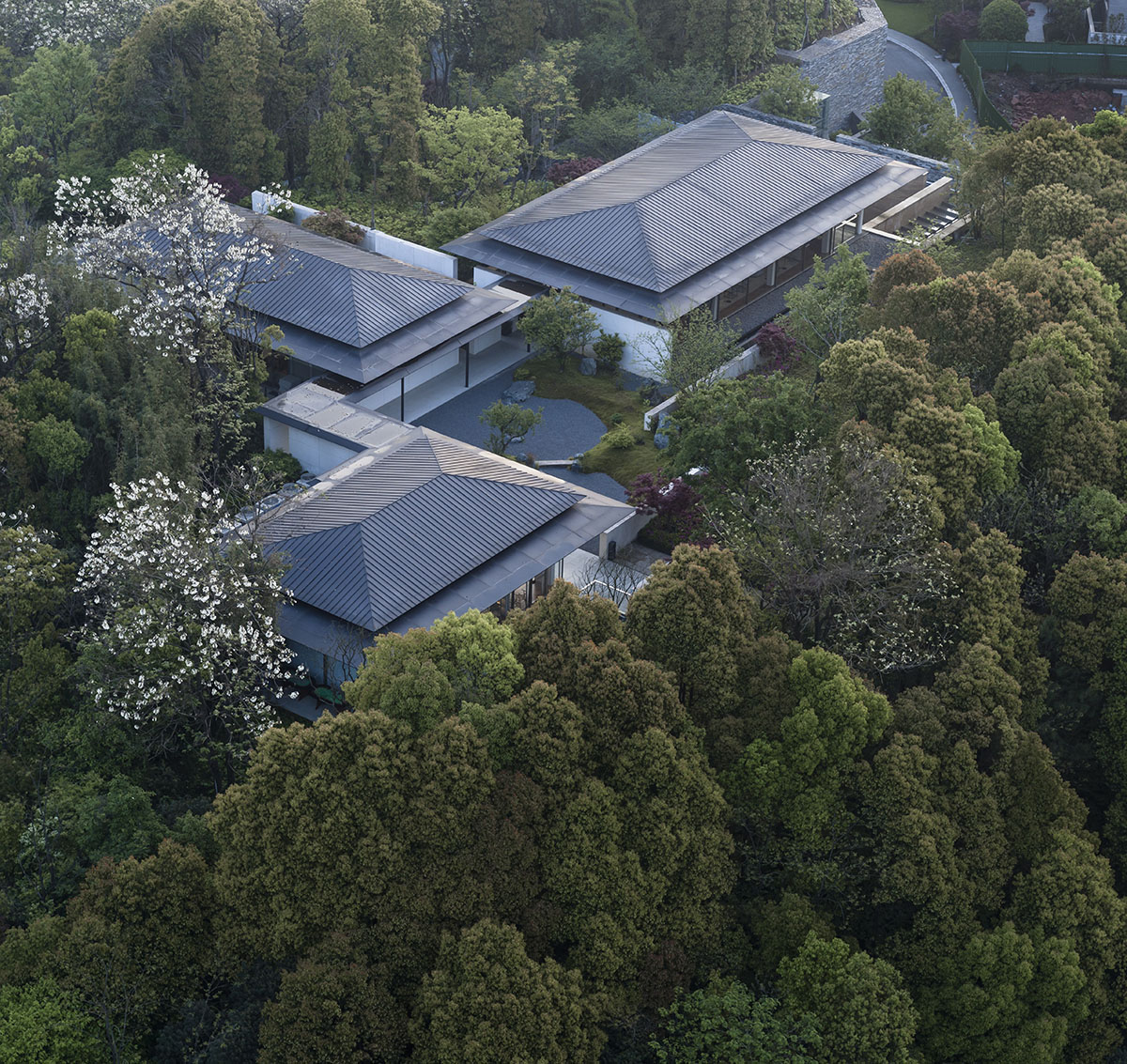
Aerial View
Zongtang Village is a beautiful and historical village 3 kilometres away from the city centre, lies the Greentown Yiwu Peach Blossom Land Living Experience Centre which does not only function as the display centre for a large-scale residential development, but also remains as an important part of the city park which is open to the public.

Large Glass Wall
Called Greentown Yiwu Peach Blossom Land Living Experience Centre, the complex has been designed as a low-pitched building with a respect to its abundant natural resources.
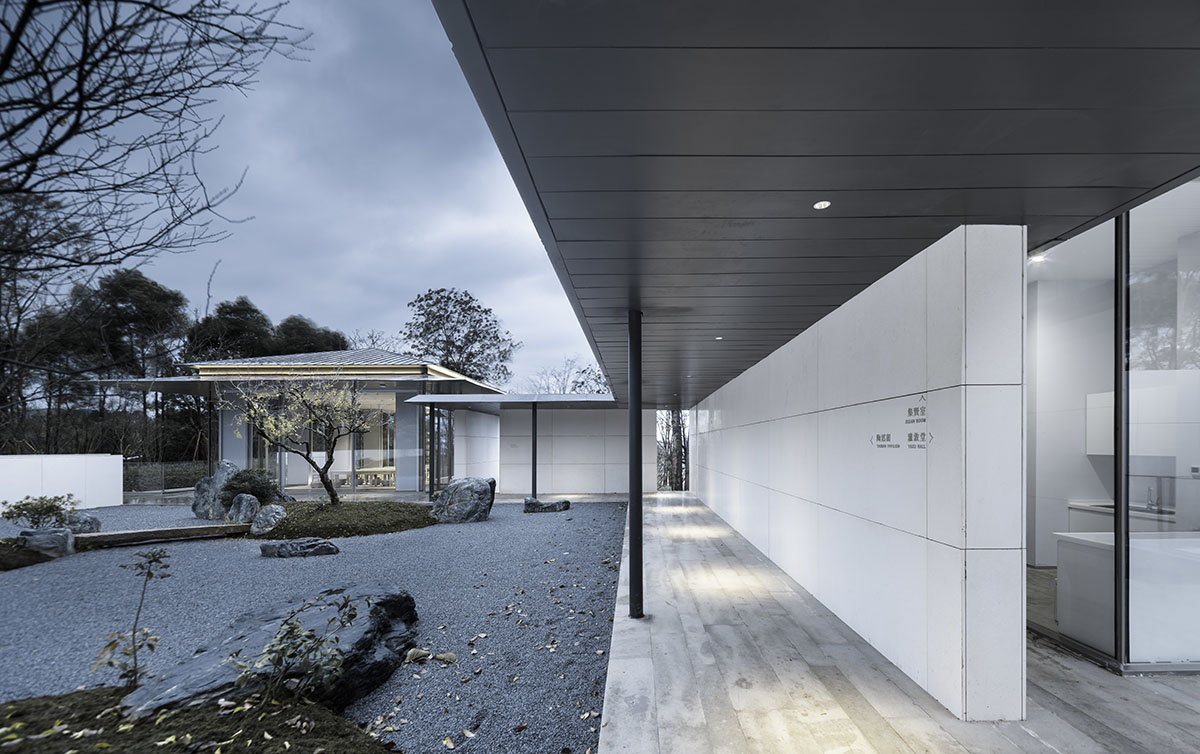
Stone Courtyard
The design makes the least exploitation of the original landscape and creates an ideal place for living, reminding people of the beautiful scenery described in the Chinese classic The Peach Blossom Spring by Tao Yuanming, a famous Chinese ancient poet.
The project has a gross building area of 1,500 square meters, nestled between the South Hill and Jimingshan Park. To make it merge into the surrounding landscape, three glass boxes are exquisitely connected through corridors, facing towards the water. They are properly hidden in the hills, with a mottled shade of sun reflected through trees upon them, just like a set of jewellery boxes grown from nature.
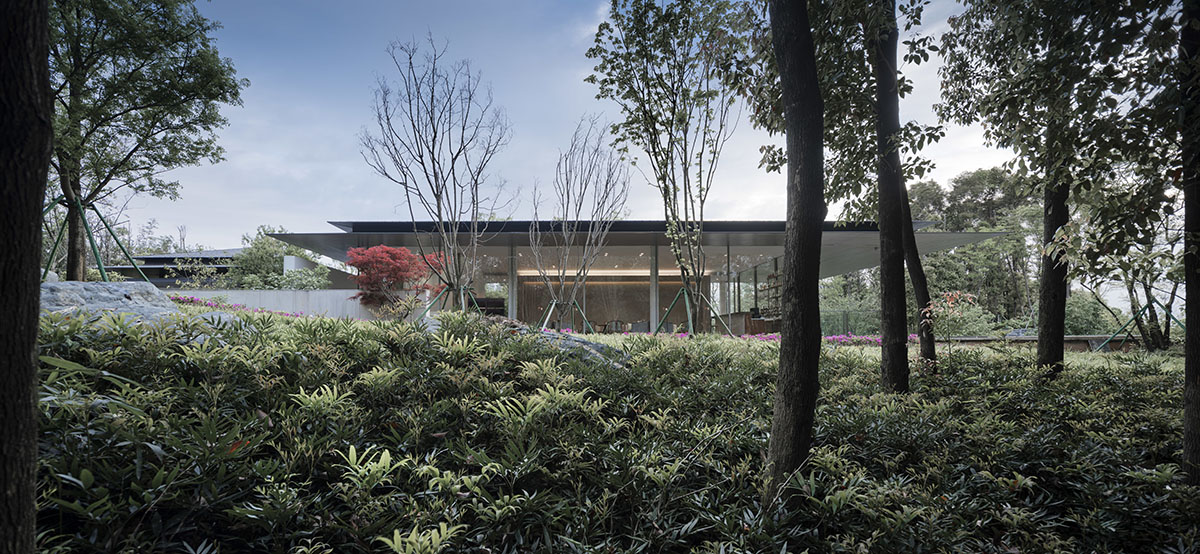
Merge into the Nature
In order to find a perfect view from the building, an on-site experiment was conducted by designers, who walked through a 2-storey scaffolding in 1:1 scale but to find the view not ideal when it is built on the ground. Therefore, the main building is further sunken underground, conforming to the altitude difference of the land.
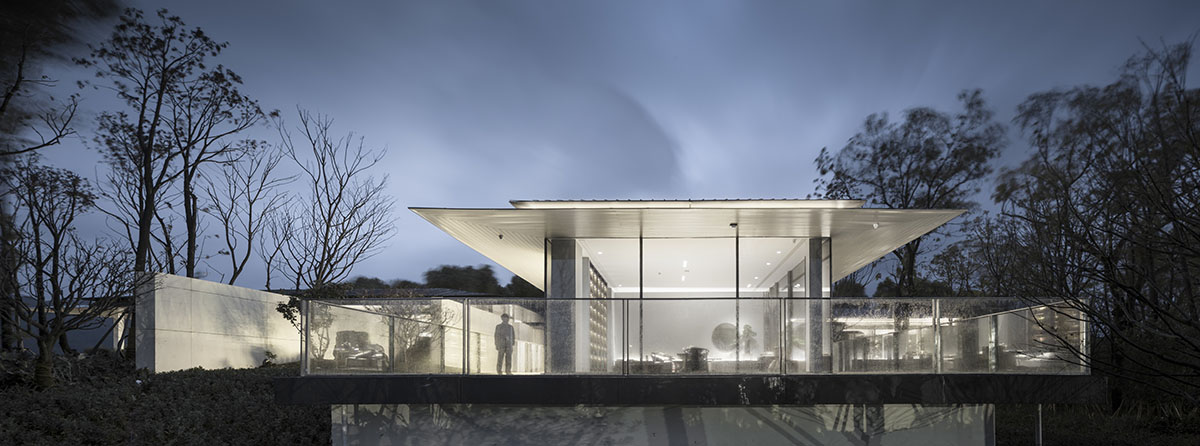
VIP Rest Hall
"To reproduce the scenery described in The Peach Blossom Spring, a reclusive yet interesting experience route is carefully designed. Following a meandering path from the foothill, visitors would come across several cherry blossom trees with a rammed earth wall and a shale wall as the backdrop, just like a Chinese ink painting, and when looking further would discover the reclusive entrance of the place," said the office.
"The entrance leads to the basement floor which is perfectly hidden in the trees with three different courtyards, in the theme of water, flower and stone. When walking up to the ground floor, visitors could see through the trees and overlook the hills and water in the distance."
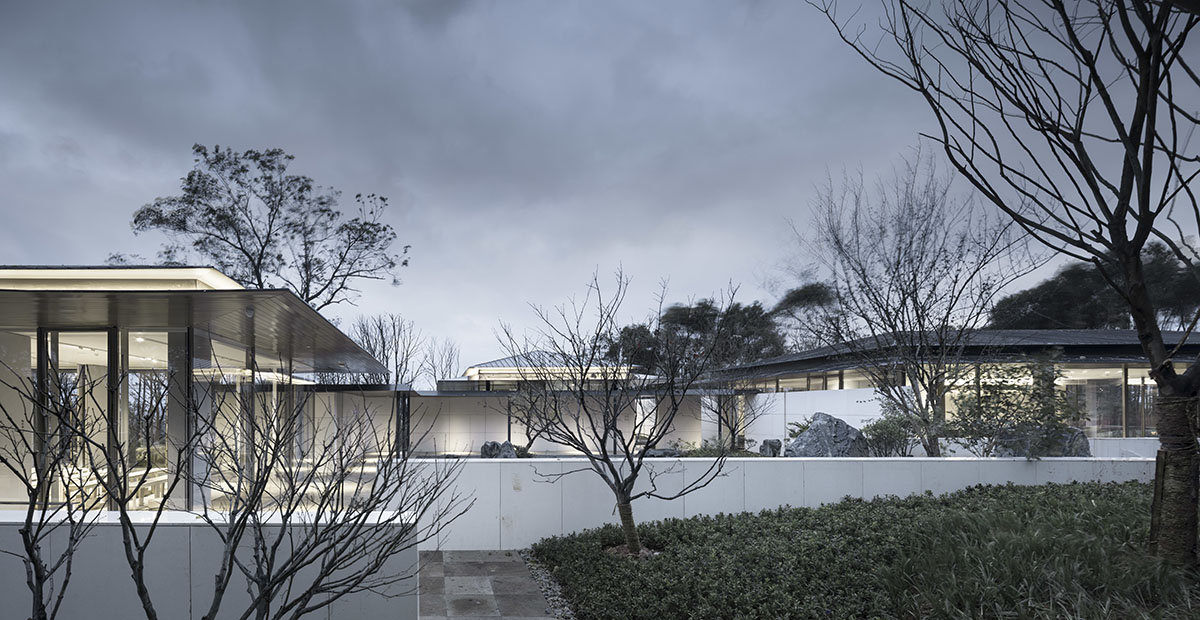
Forest Experience Hall
Large pieces of glasses sized in 3m wide x 5m high are used to create a transparent façade, diluting the existence of the building, making it a “lightbox” which fully absorbs light in the daytime and glows at night.
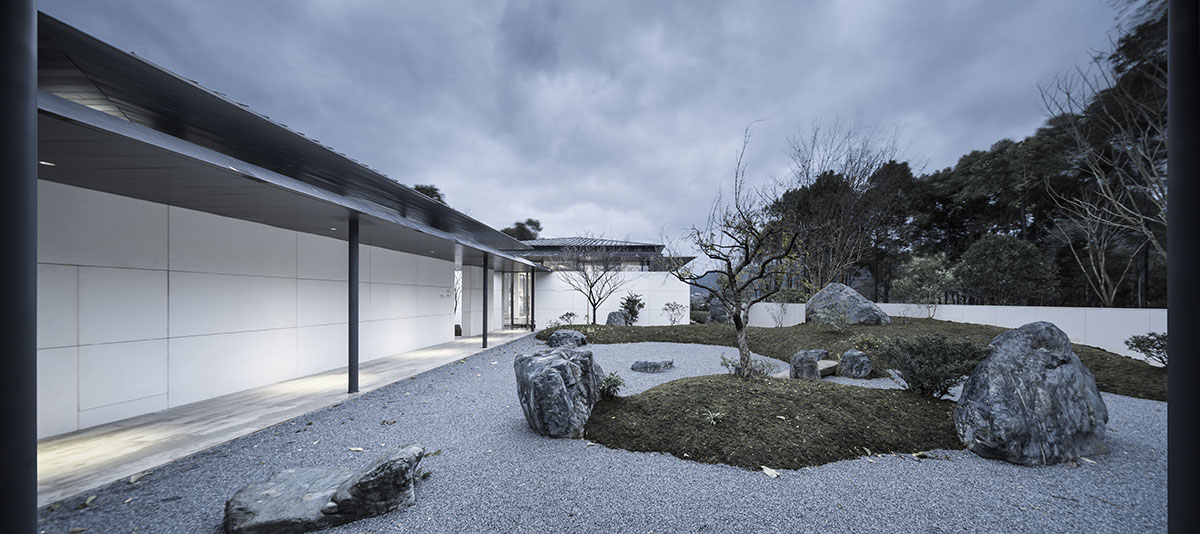
Stone Courtyard
The rammed earth wall at the entrance was made of “five-color earth” excavated from the earthwork so as to make most of the original resources of the site. It is a traditional construction technology now optimized through integrating with modern technology.

Display Area
The texture of the wall echoes with the continuous hills in the distance. The special earth is sealed up at the entrance hall and materials such as the local bluestone, old wooden beams, bronze crafts are used in the project as a tribute to the site and the village.
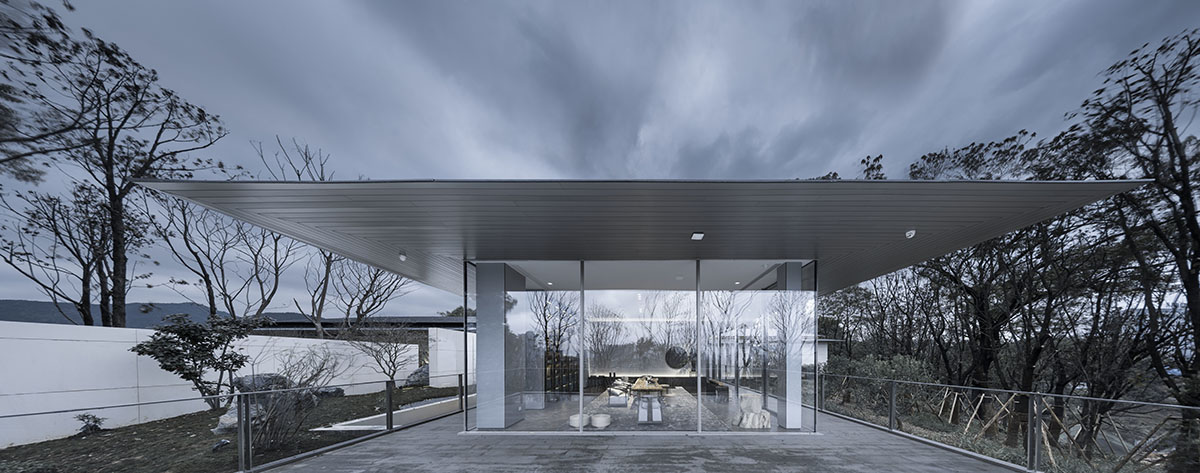
VIP Rest Hall
And most importantly, old relics from Ming and Qing Dynasty are collected from villages nearby and the city and are exhibited in the display space on the ground floor of the project, initiating a dialogue between time and space. This space also defines its public function in the future.

Above the Entrance Hall
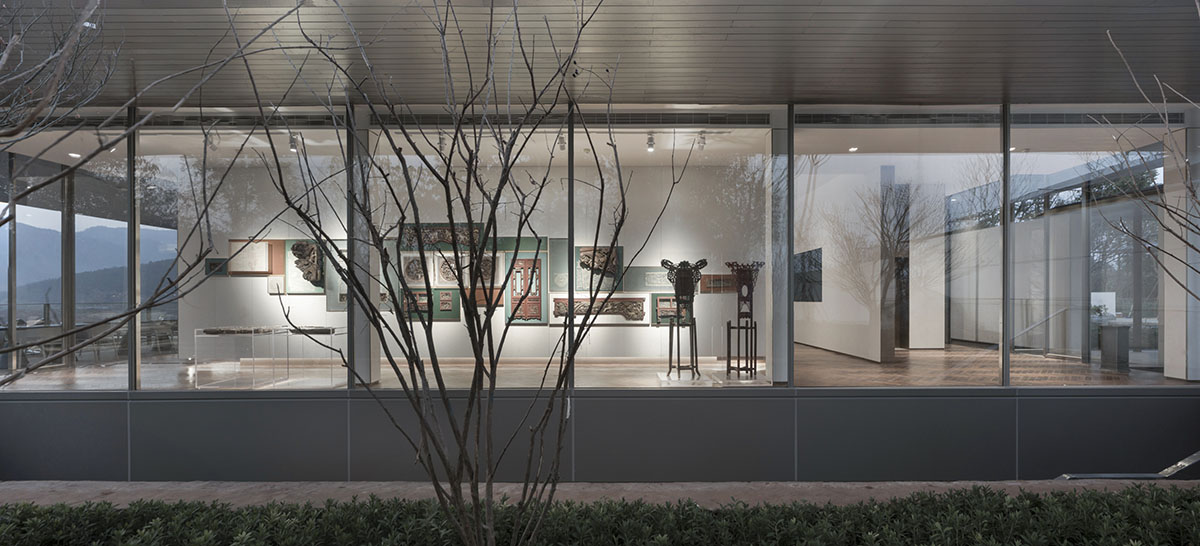
Culture Display Quarter

Overlooking the Mountain
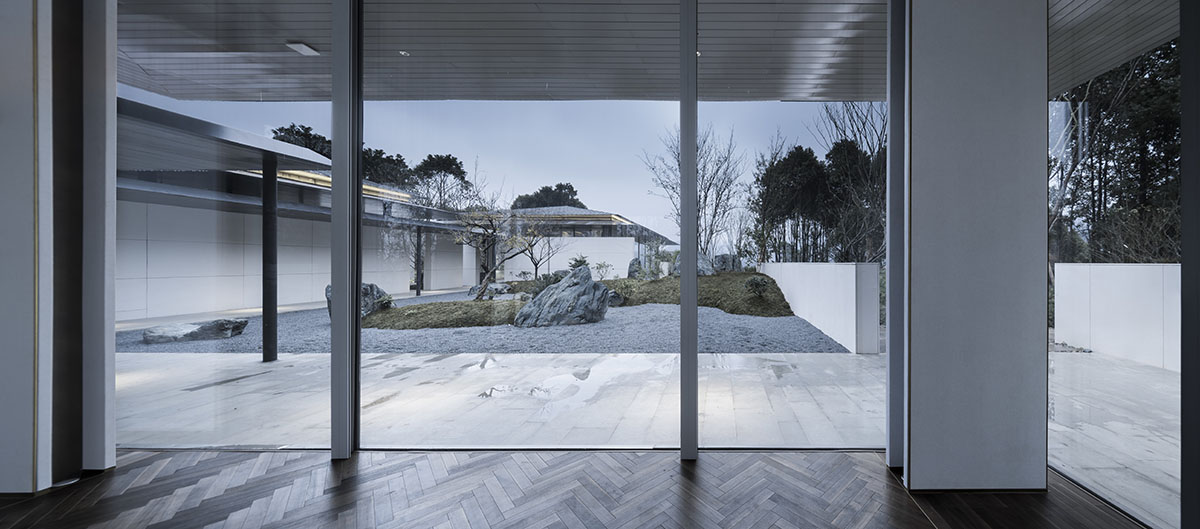
Courtyard and Building

Water Courtyard

Building Embedded in the Hill
All images © Li Yao
