Submitted by WA Contents
Massimo Iosa Ghini’s colorful Muscovite neighborhood in Russia
Russia Architecture News - Nov 27, 2019 - 13:49 14248 views
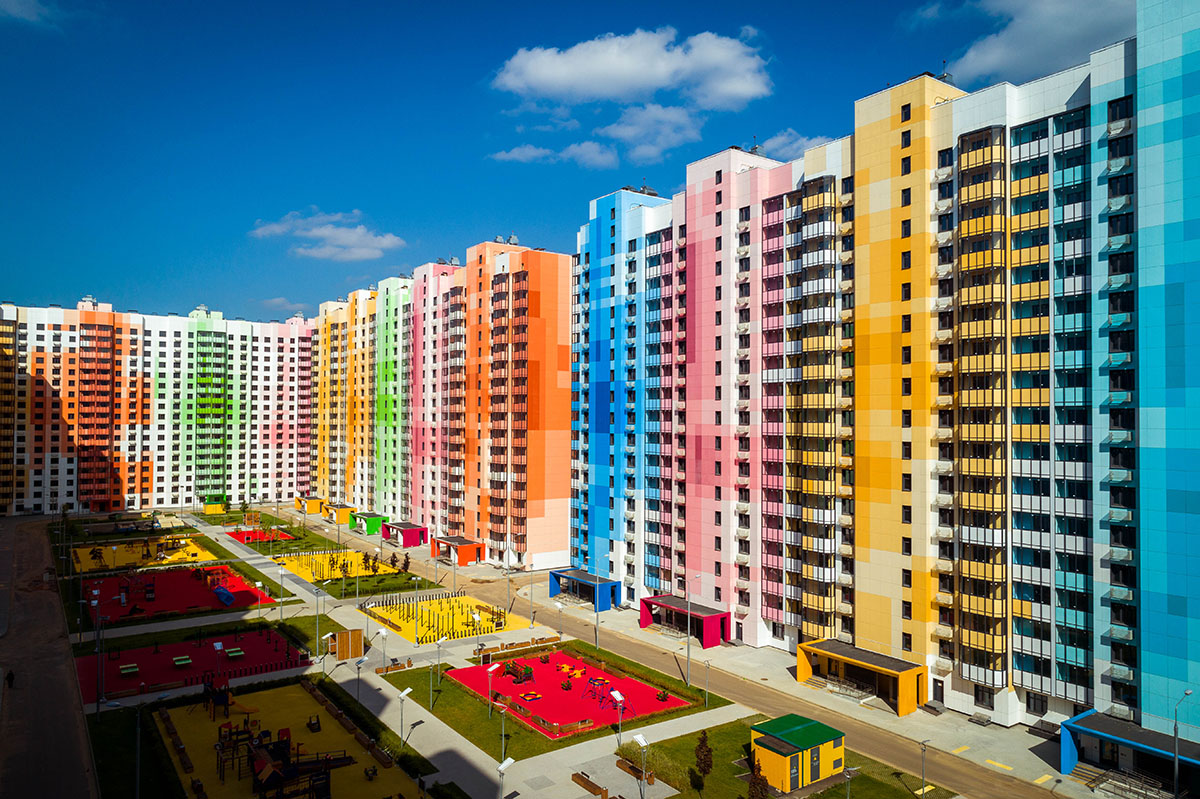
Italian architecture firm Iosa Ghini Associati has created a colorful layer on the development of a residential complex in the outskirts of Moscow, Russia.
An effective and creative "colorful layer" on the facade of the buildings provides a tasteful contrast to the monotony of Moscow’s suburban areas while open courtyards improve perception and quality of life and offer a great number of recreational functions.
Located within Moscow’s north eastern administrative district of Dmitrovskoe Shosse, the new residential complex includes 47 multistory buildings gathered around two massive 10,000 square meter communal courtyards, each providing the surrounding urban fabric with a new outward appearance.
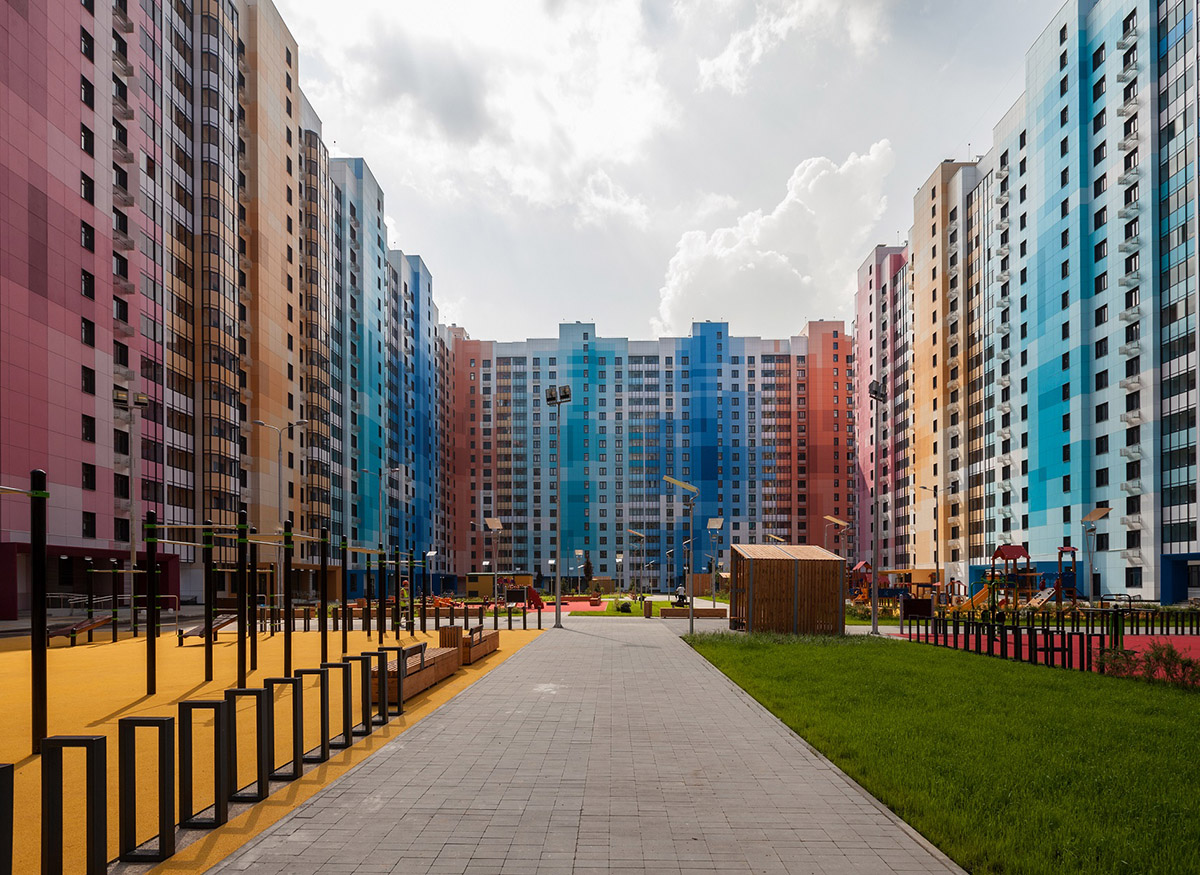
The concept was entrusted to Massimo Iosa Ghini’s Italian studio of architects, whose insights provided the immensely wide scale of the monotonous Russian suburbs with more “human” and distinctive traits, by using bright accents on the exterior facades and creating common spaces for collective use, whereas Russian firm Mosproekt-3 dealt with the technical aspects of the project.
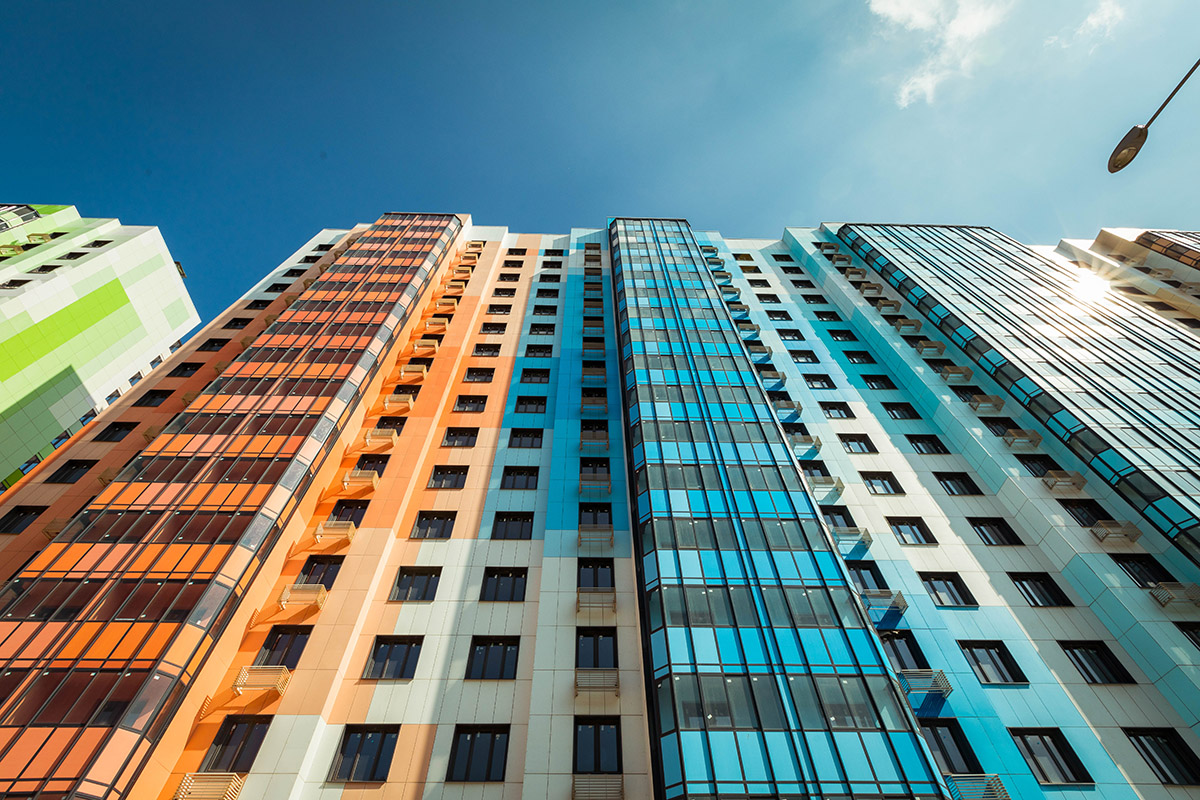
"We contributed to the existing design by skillfully conjugating aesthetics, quality of life and sustainability, while taking advantage of very limited guidelines, free from the common restraints concerning prefabricated construction, which did not allow for a wide margin of modifications," said Massimo Iosa Ghini, founder of Iosa Ghini Associati.
"The ultimate goal of my studio was to create a sense of value tied to both perception and the environment, without affecting productions costs."

Given the monotony of this type of building, the main challenge consisted in maximizing the aesthetic output of the exterior cladding. The unique identity of the district along with the ability to easily recognize each building and entryway, are achieved through the use of color declined in several accents and hues.

The tasteful blend of different and contrasting shades of color comes to life with the ceramic cladding and is inspired by the graphical, rationalist aesthetics of the Russian avant-garde movements, particularly that of El Lissitzky.

Color, used to create visual references and to provide a certain sense of bearing, is transformed into an artistic device used for communication and most importantly the fruition and better identification of the urban fabric, the appreciation of its identity and its cultural development.

From a technical point of view, special attention was paid to finding innovative solutions for the exterior cladding while discarding the monotonous schemes employed for existing buildings: traditional Russian methods of prefabrication, with external stained ceramic finish in a very small format, were abandoned in favor of panels of fiber-cement.

This system enhances the energetic performance of the buildings and allows for a greater degree of flexibility in regard to the aesthetic and chromatic output of the facades.

A great number of color combinations were chosen in order to achieve a specific look, detached from that of the surrounding chromatic fabric. A series of portals usher residents into the main Lobby, built in accordance with the external aesthetic layout, in order to convey the same type of "look and feel".

Along with the redesign of the external facades, the creation of a multistory covered parking and several entrance halls, "of great importance was the creation of a concept design concerning external collective facilities which could improve the quality of life, through the addition of green areas and numerous recreational functions specifically tailored for the community who will inhabit the residential complex".
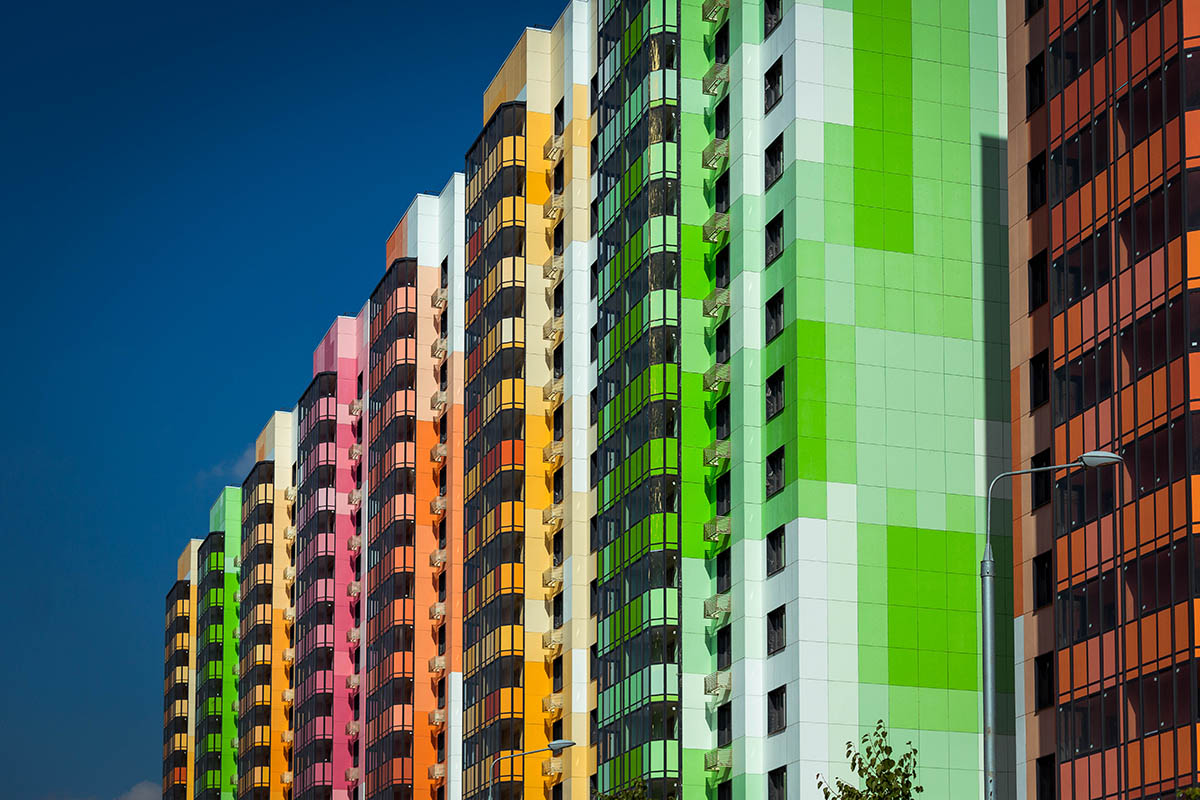
More than 22 hectares of communal courtyards are arranged based on a system of green areas and collective spaces, each with a specific purpose ranging from recreational zones and fitness facilities to common areas for socialization and outdoor leisure, all of which are integrated within a network of pathways and bike lanes connecting different sections of the district and leading to existing developments.


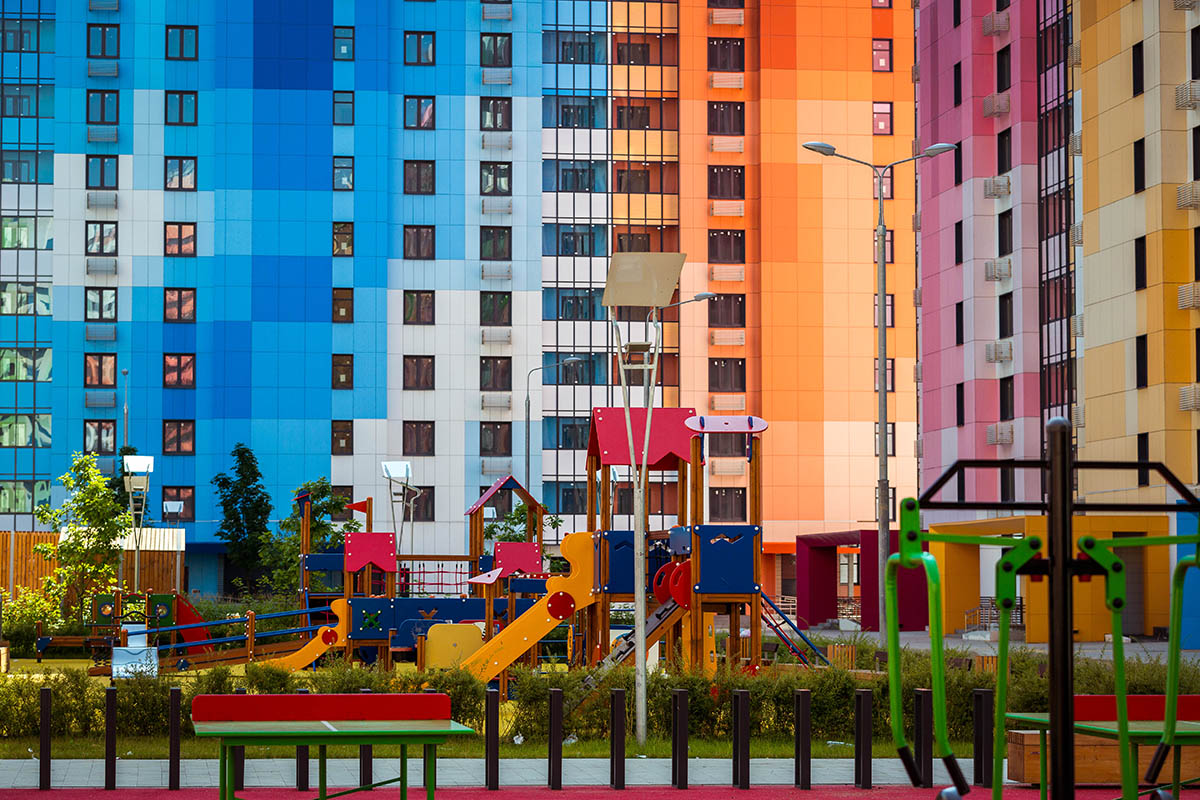
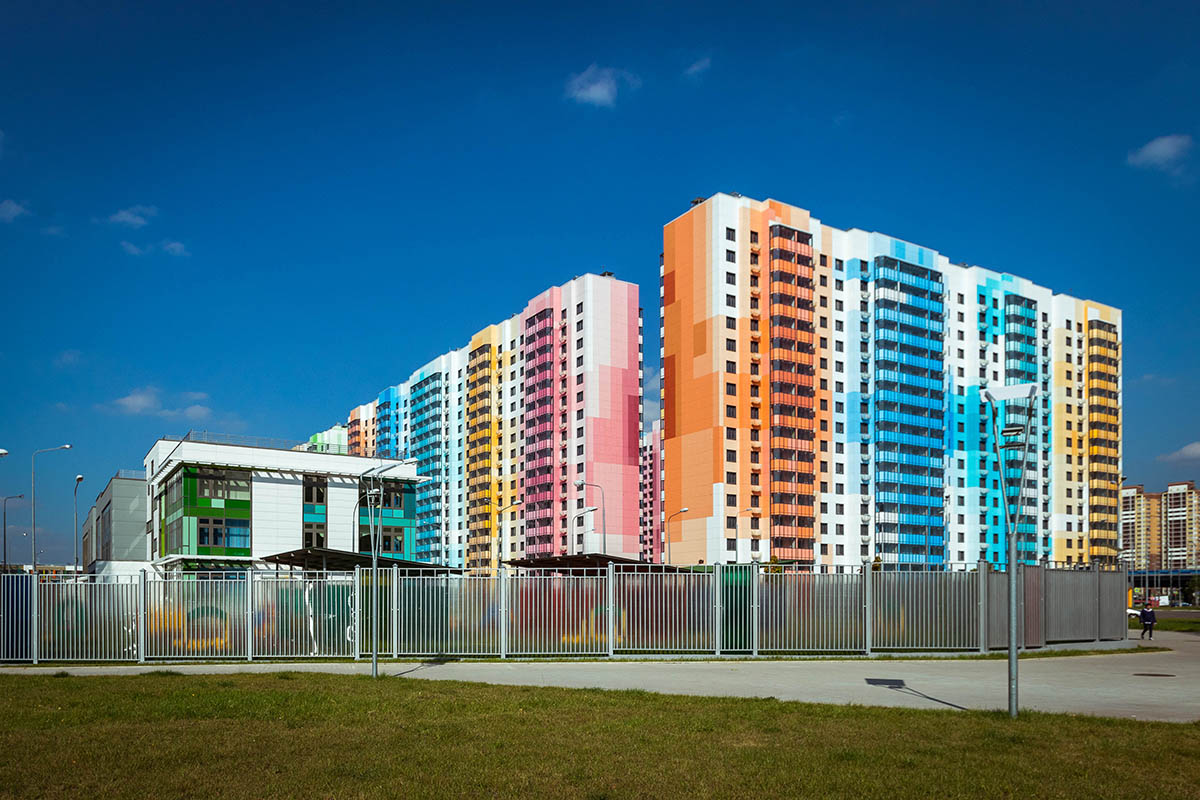
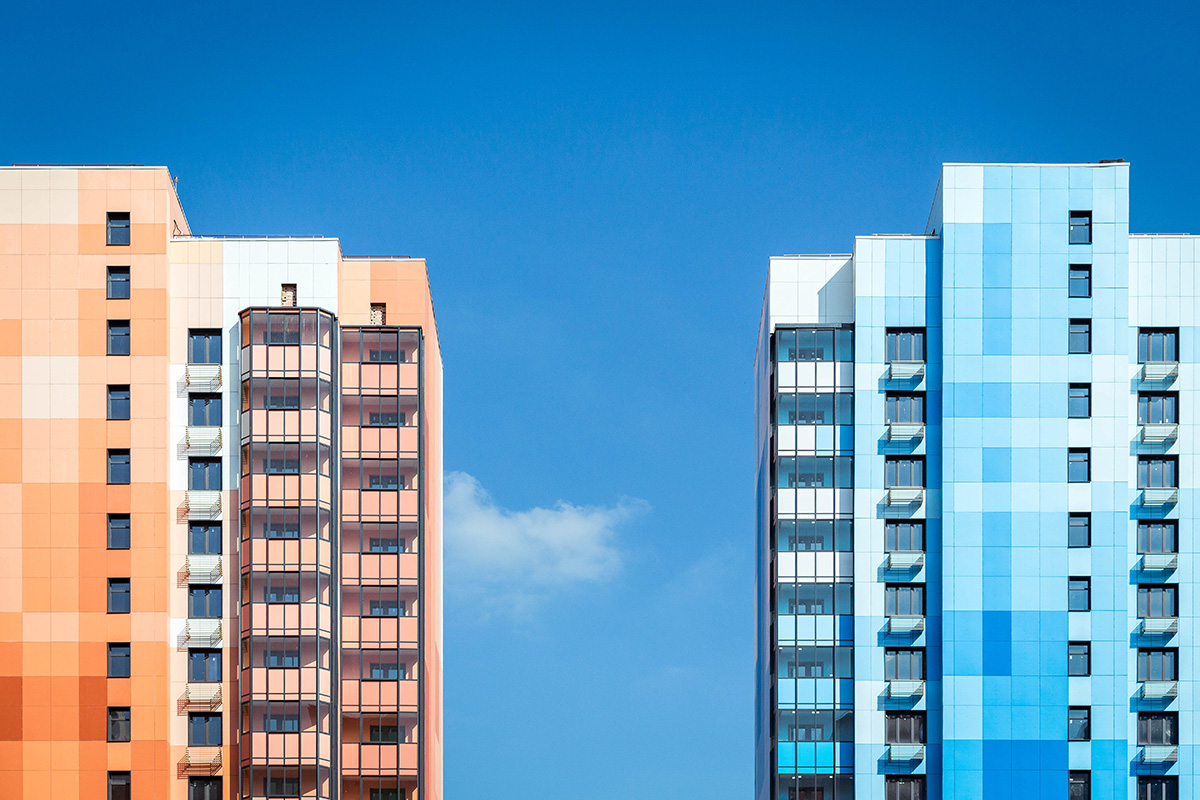
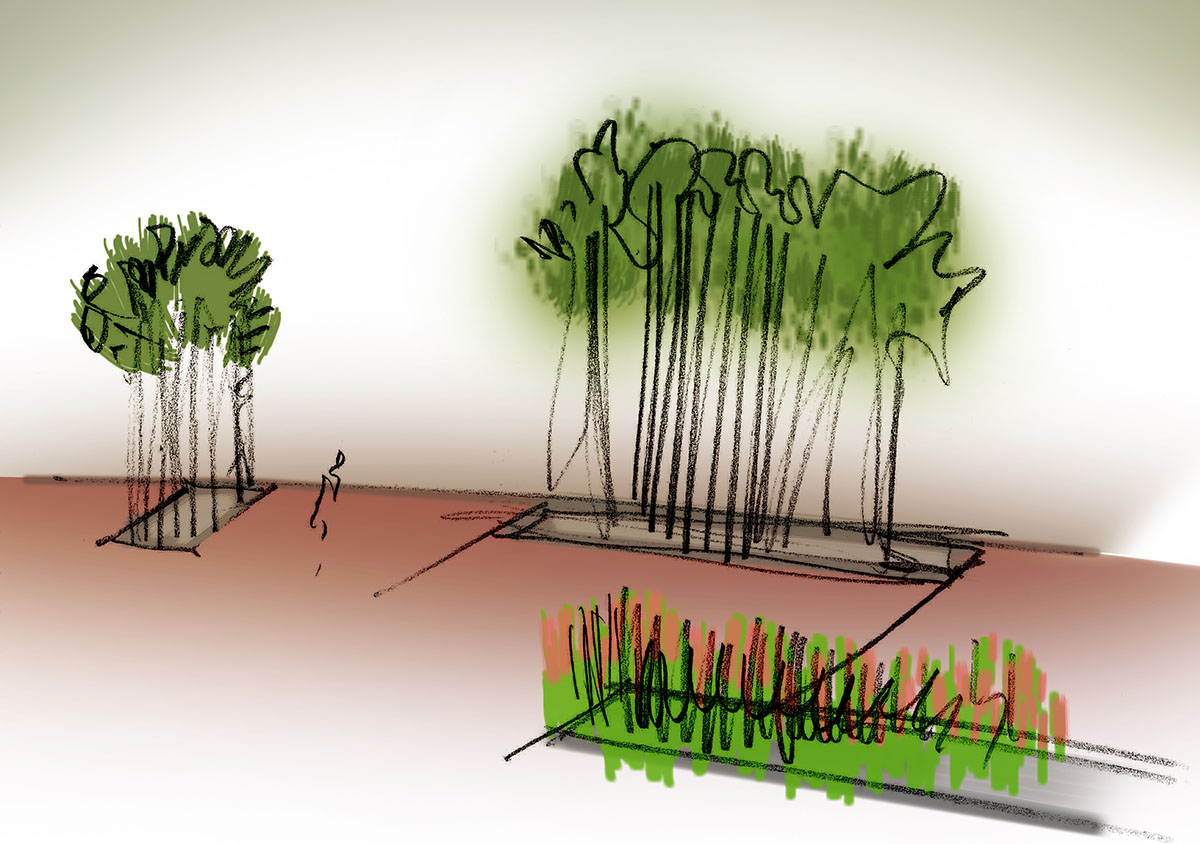

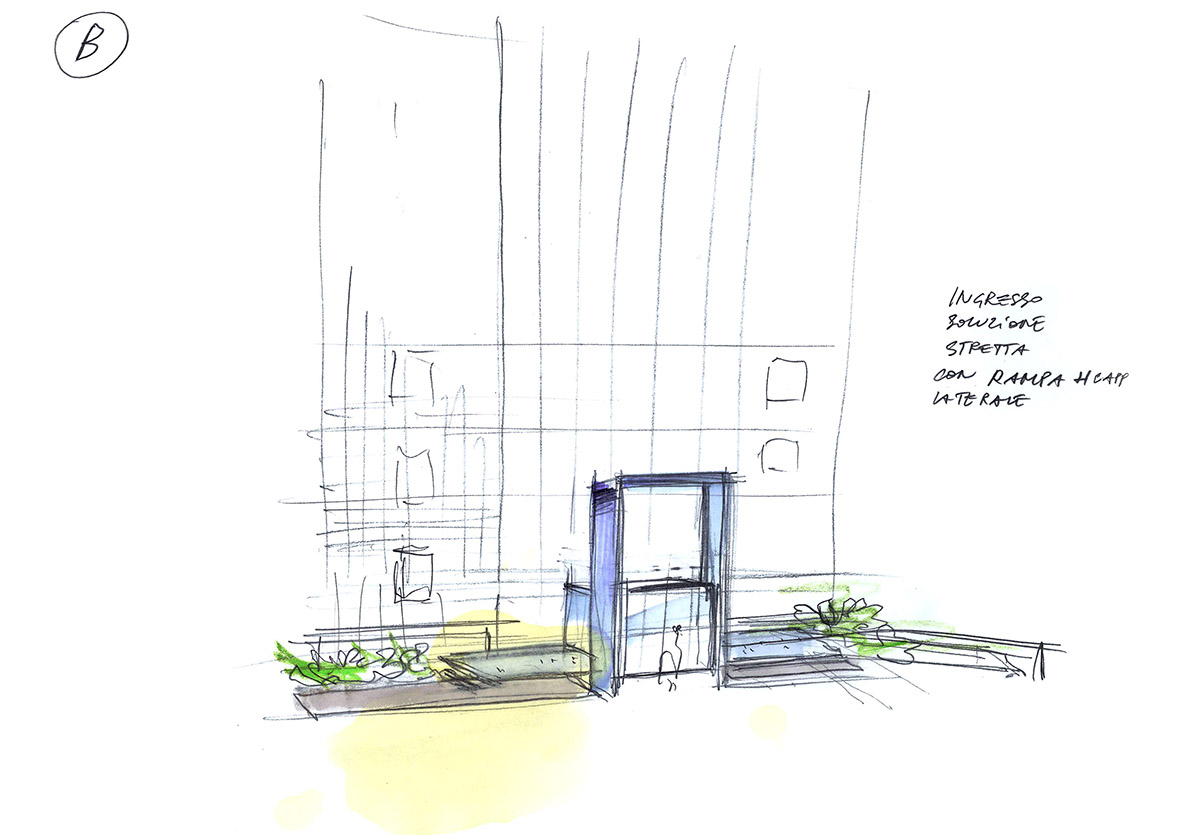
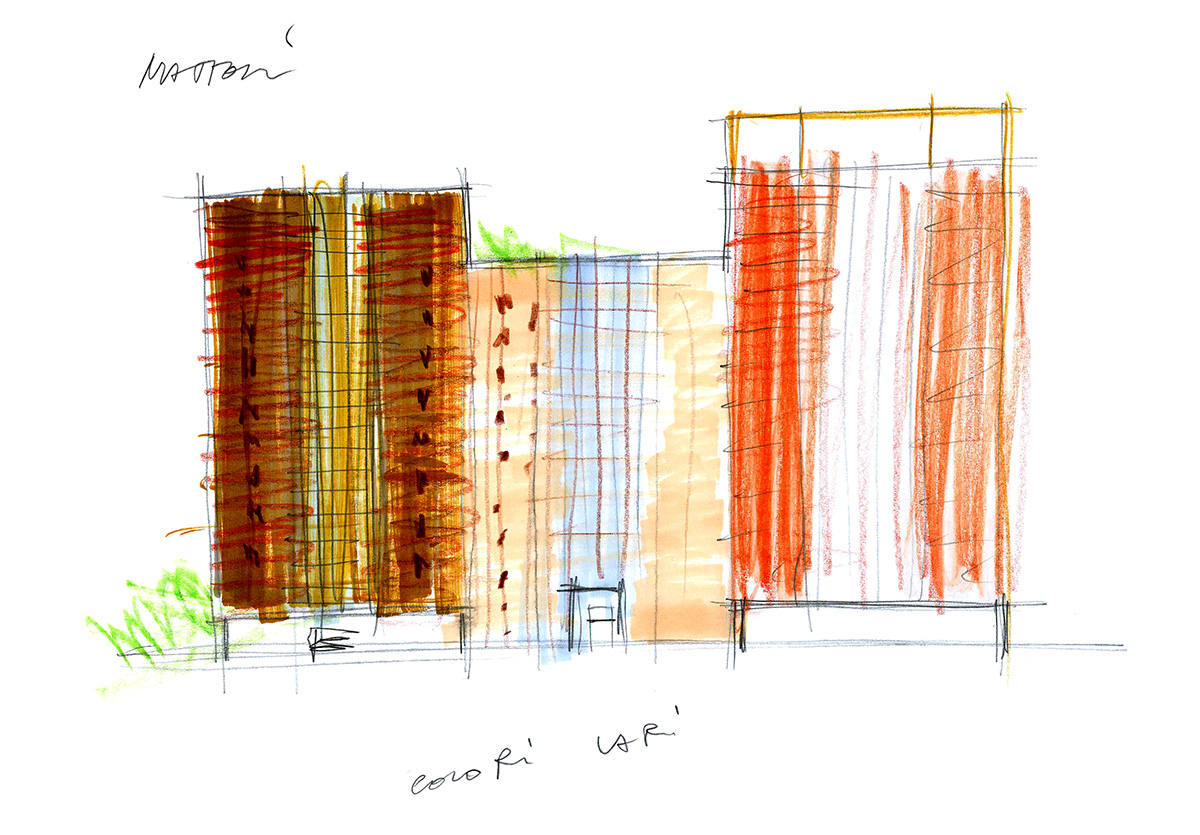
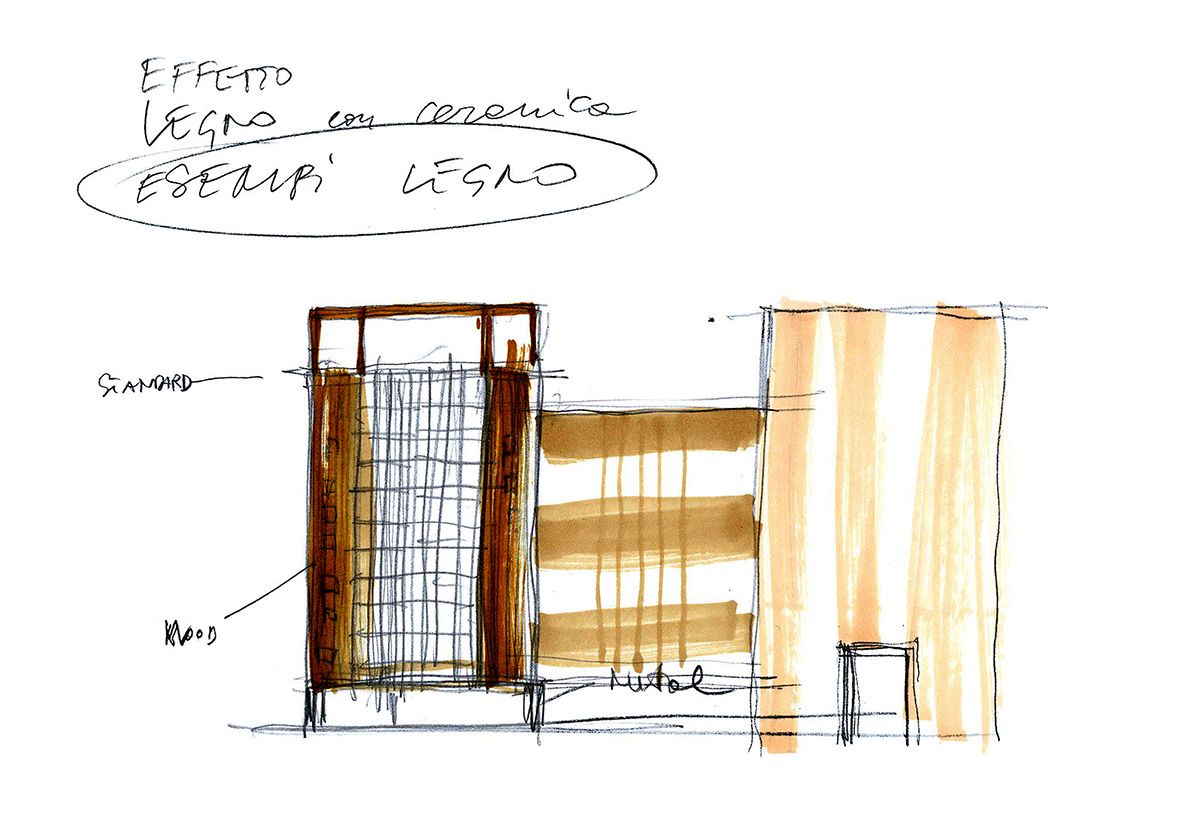
All images courtesy of Mosproekt-3
> via Iosa Ghini Associati