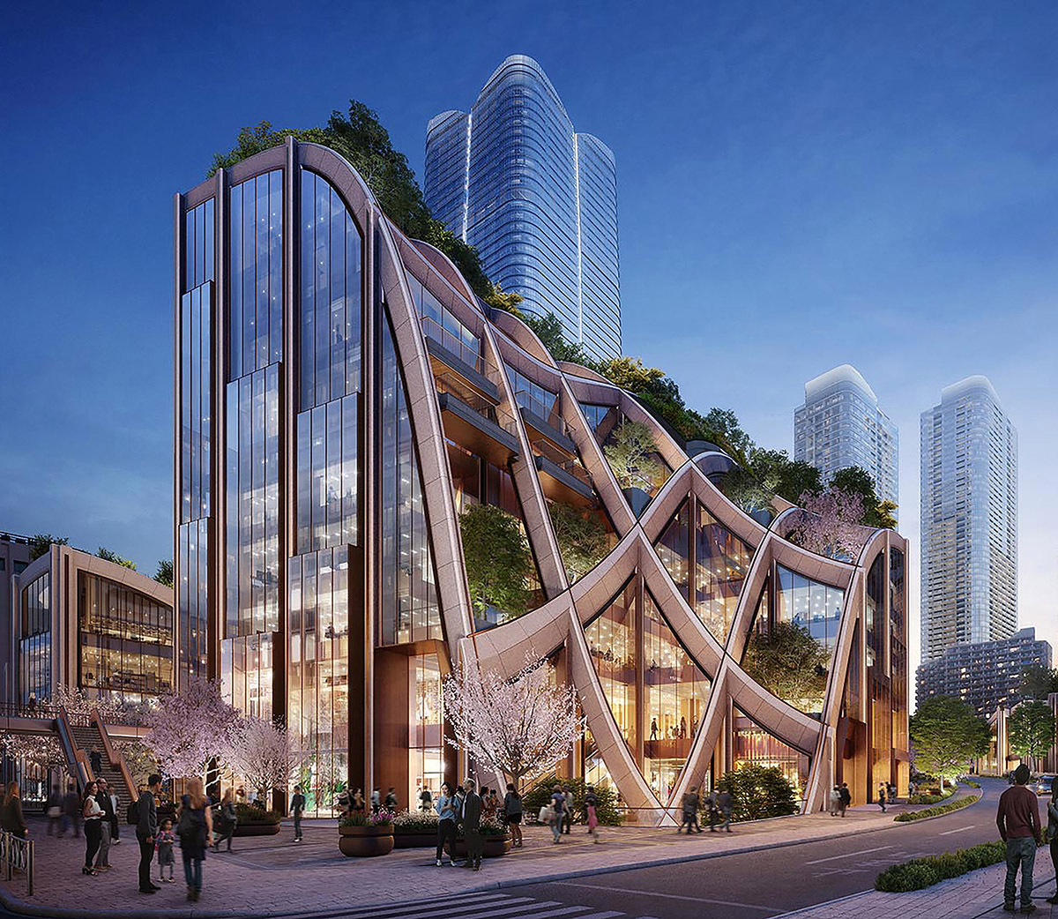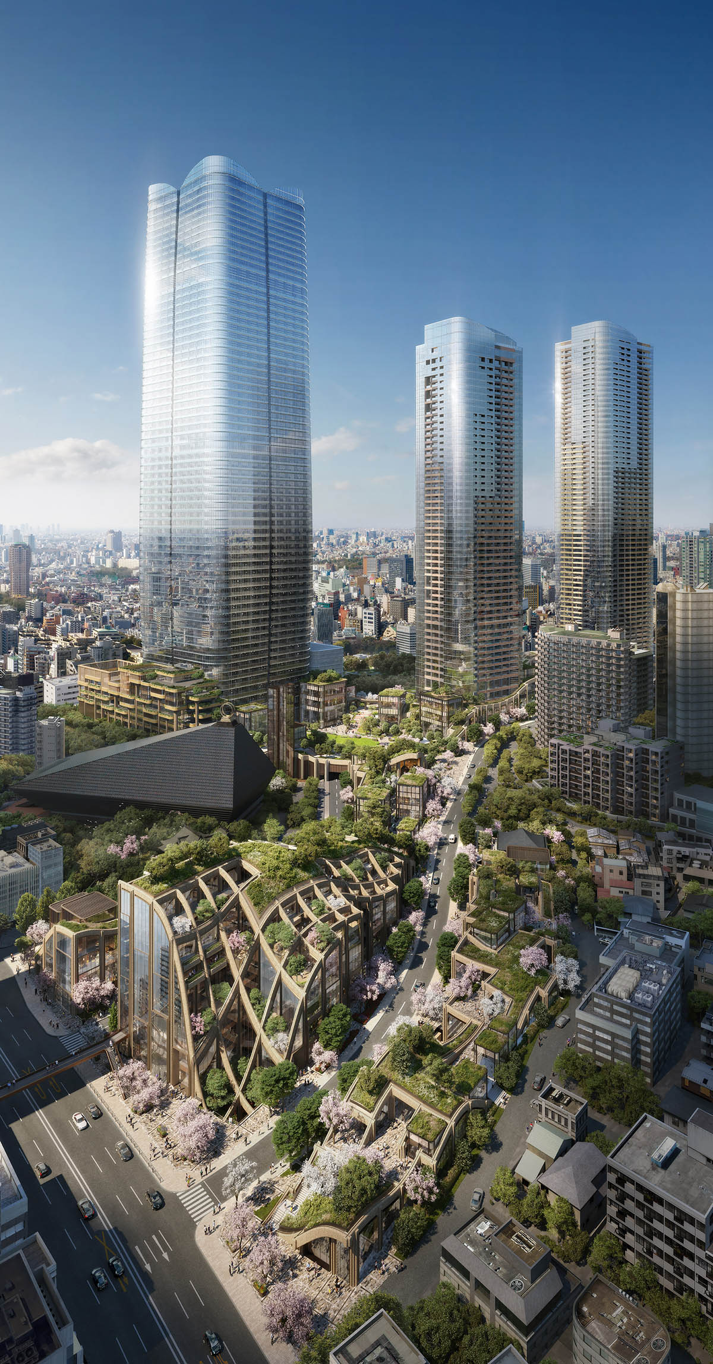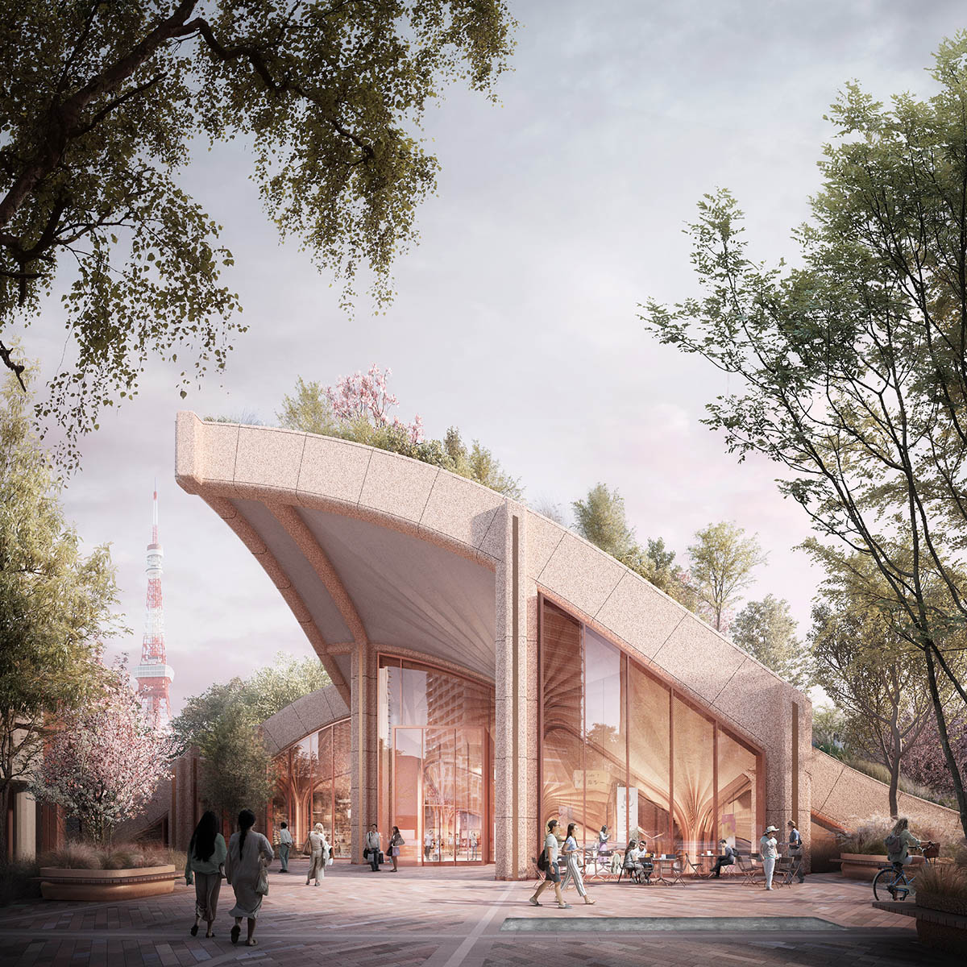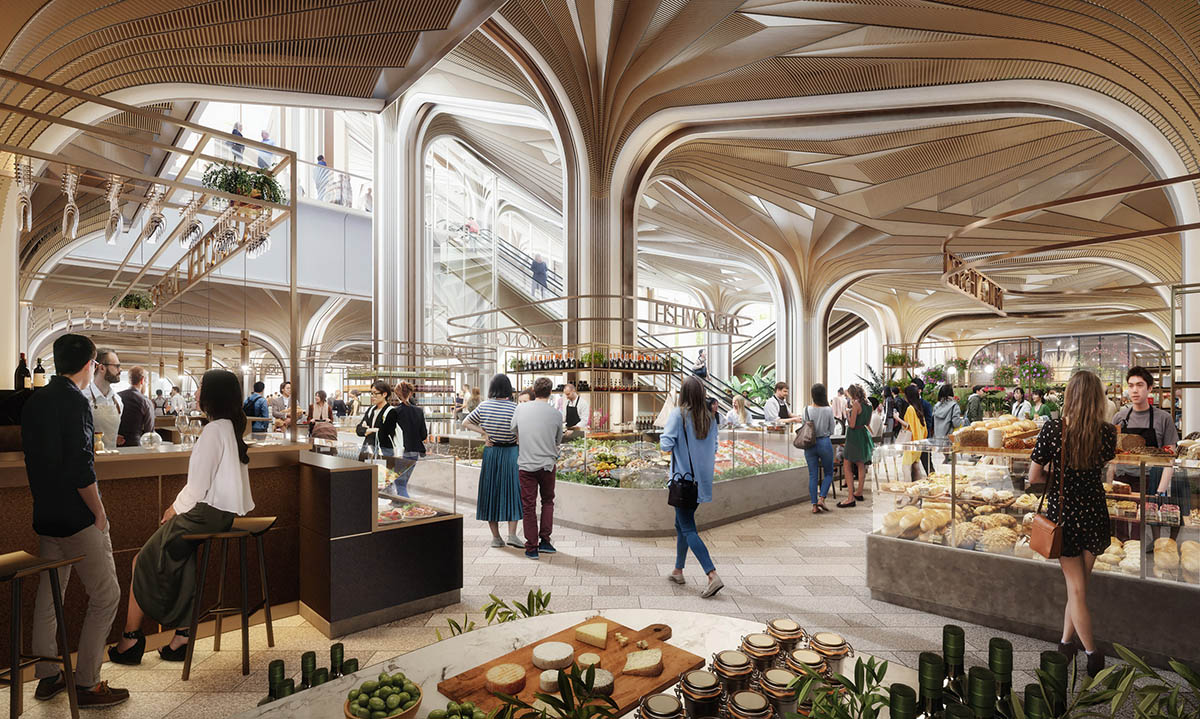Submitted by WA Contents
Heatherwick Studio unveils design for "a planted wavy pergola" in central Tokyo
Japan Architecture News - Aug 23, 2019 - 00:33 19189 views

Heatherwick Studio has unveiled plans for a new mixed-use development in Tokyo, Japan, which aims to create "a city-within-a-city full of greenery" in the Toranomon-Azabudai district. The project will Heatherwick Studio's first project to be built in Japan.
Commissioned by Mori Building Company, Heatherwick Studio will create a new public realm and many low-rise structures, landscaping and retail within the Minato ward of Tokyo - which will encompass a total of 6,000-square-metre area. Construction has already begun on site and is expected to complete in March 2023.
The overall design program will include offices, residences, a hotel, an international school, retail shops, restaurants and cultural facilities which will be weaved into the fabric of everyday life, encompassing work, learning, recreation, interaction and relaxation.

East entrance. Image courtesy of Heatherwick Studio l DBox
Conceived as the core development of Toranomon-Azabudai district, Heatherwick designed low-rise and wavy structures that take into consideration a human-centric approach. By using "a planted pergola-like system", the designer wanted to create a "unique people-centered space" by blending diverse elements and creating a world of its own.
The plans will cover an area of approximately 8.1 hectares, similar to that of New York's Rockefeller Center, and will feature extensive greenery totaling 24,000 square meters including a 6,000 square meters central square.

Image © Heatherwick Studio l DBox
The project's physical structures will incorporate cutting-edge seismic designs and technologies, with dedicated power stations supplying electricity to the whole neighborhood. The project is designed to provide a safe city that will allow people to carry on living and working even in the event of a major disaster on the scale of the Great East Japan Earthquake.
"It’s been very exciting working on the Toranomon-Azabudai project and much of our effort has been focused on designing the public spaces that everyone will experience when they spend time in this new area," said Thomas Heatherwick, founder of Heatherwick Studio.

Image © Heatherwick Studio | Darcstudio
"As many new developments around the world can be harsh and sterile we wondered if we could provide a more human-centered alternative by integrating surprisingly intense quantities of planting and greenery. […] As a way of combining an architectural construction system with significant amounts of nature we developed the idea of a garden pergola scaled up to district size."
"This concept has allowed us to bring an overarching logic to an eight-hectare piece of Tokyo whilst also making space for facilities such as housing, shops, hotels, spas, a school and a temple within the sections framed by the grid," added Thomas Heatherwick.
The central space will offer "Green & Wellness" that will allow people from its diverse communities to gather and meet. A significant proportion of the site, including spaces on top of podium buildings, will be covered with greenery to take advantage of the stepped architecture. There will be more than two hectares of green space, including the central square, creating a seamless urban oasis filled with trees, flowers and waterscapes.

Image © Heatherwick Studio | Darcstudio
"100% of the electricity supplied to the entire neighborhood will be from renewable sources, which will meet the targets stipulated in the RE100 international environmental initiative led by the UK's Climate Group," stated in press release by Mori Building Company.
"The mental and physical wellbeing of people living and working in the area will be supported with wellness programs involving medical facilities, sports facilities, a food market, restaurants and the environment of the central square. Mori Building will apply for project certification under the WELL Building Standard™ of the International WELL Building Institute™."

Image © Heatherwick Studio l DBox
The development also includes three skyscrapers were designed by US-based architecture practice Pelli Clarke Pelli Architects under the direction of the late César Pelli and Fred Clarke. The retail spaces will be designed by Sou Fujimoto Architects led by Sou Fujimoto.
Project facts
Project name: Toranomon-Azabudai District Category 1 Urban Redevelopment Project
Project executor: Toranomon-Azabudai District Urban Redevelopment Association
Site area: Approx. 8.1 hectares
Ground area: Approx. 63,900 square meters
Total floor area: Approx. 860,400 square meters
Buildings: Residences (1,400 units), offices (approx. 213,900 ㎡), retail facilities (approx. 150 shops), hotel (approx. 120 rooms), international school (approx. 14,000 ㎡), central square (approx. 6,000 ㎡), cultural facilities (approximately 9,000 ㎡)
Greenery: Approx. 2.4 hectares
Parking: Approx. 1,880 spaces
Project cost: Approx. JPY 580 billion
Members: 285 rights holders (as of March, 2019)
Construction start: August 5, 2019
Planned completion: March 31, 2023
Top image © Heatherwick Studio | Darcstudio
> via Mori Building Company
