Submitted by WA Contents
Viraje arquitectura creates perforated façade for elongated family house to play with natural light
Spain Architecture News - Aug 21, 2019 - 00:56 19350 views
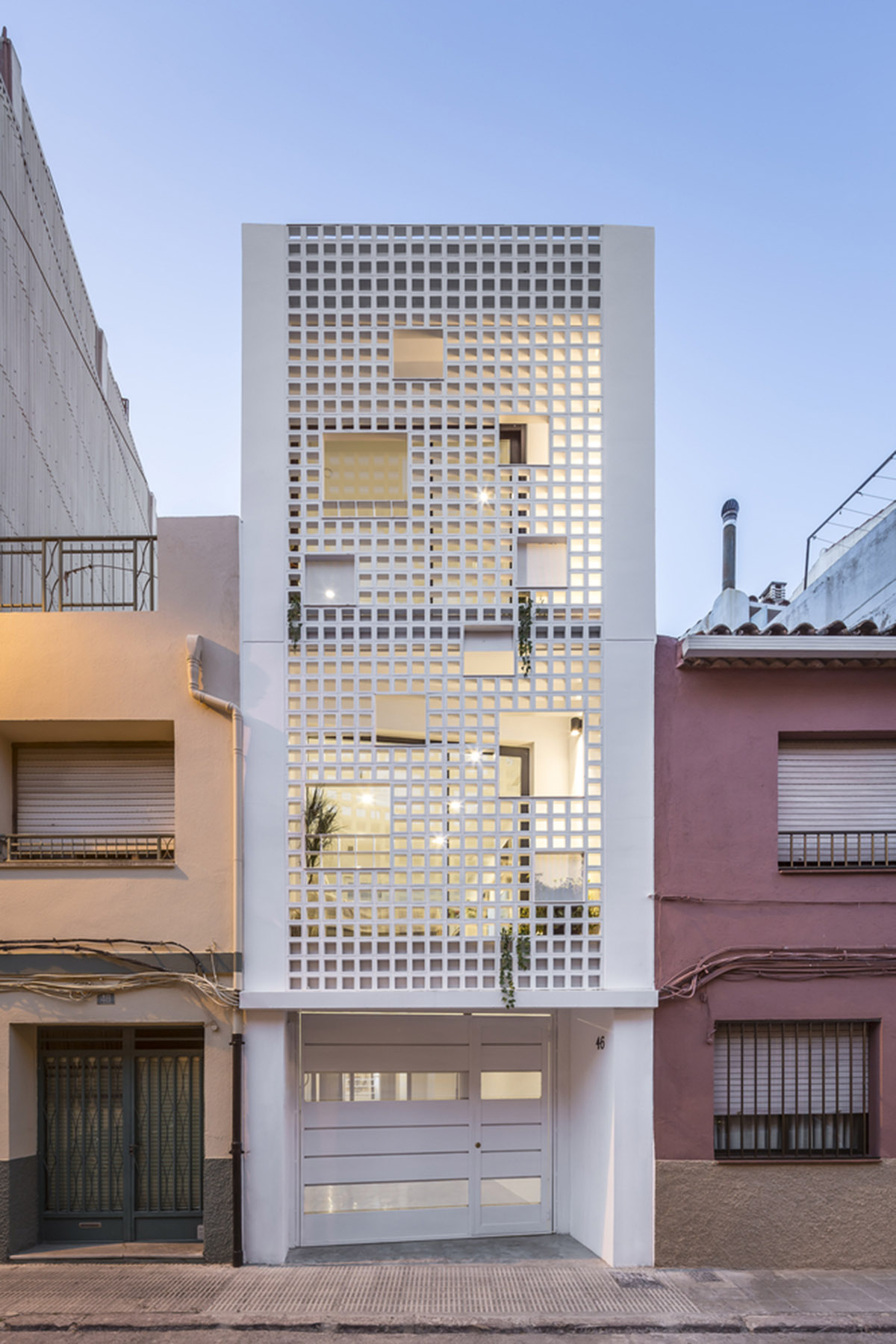
Spanish architecture studio Viraje arquitectura has completed the V19 Residence, featuring a perforated façade to get natural light throughout the building. Situated on a narrow street in Castellón de la Plana, Spain, the three-storey residence looks like a lacework within existing colorful houses.
V19 Residence is located in the old town of Castellón where housing typologies on very narrow and longitudinal plots are common. The architects demolished an old family house and built a completely new project which is more open to the front.
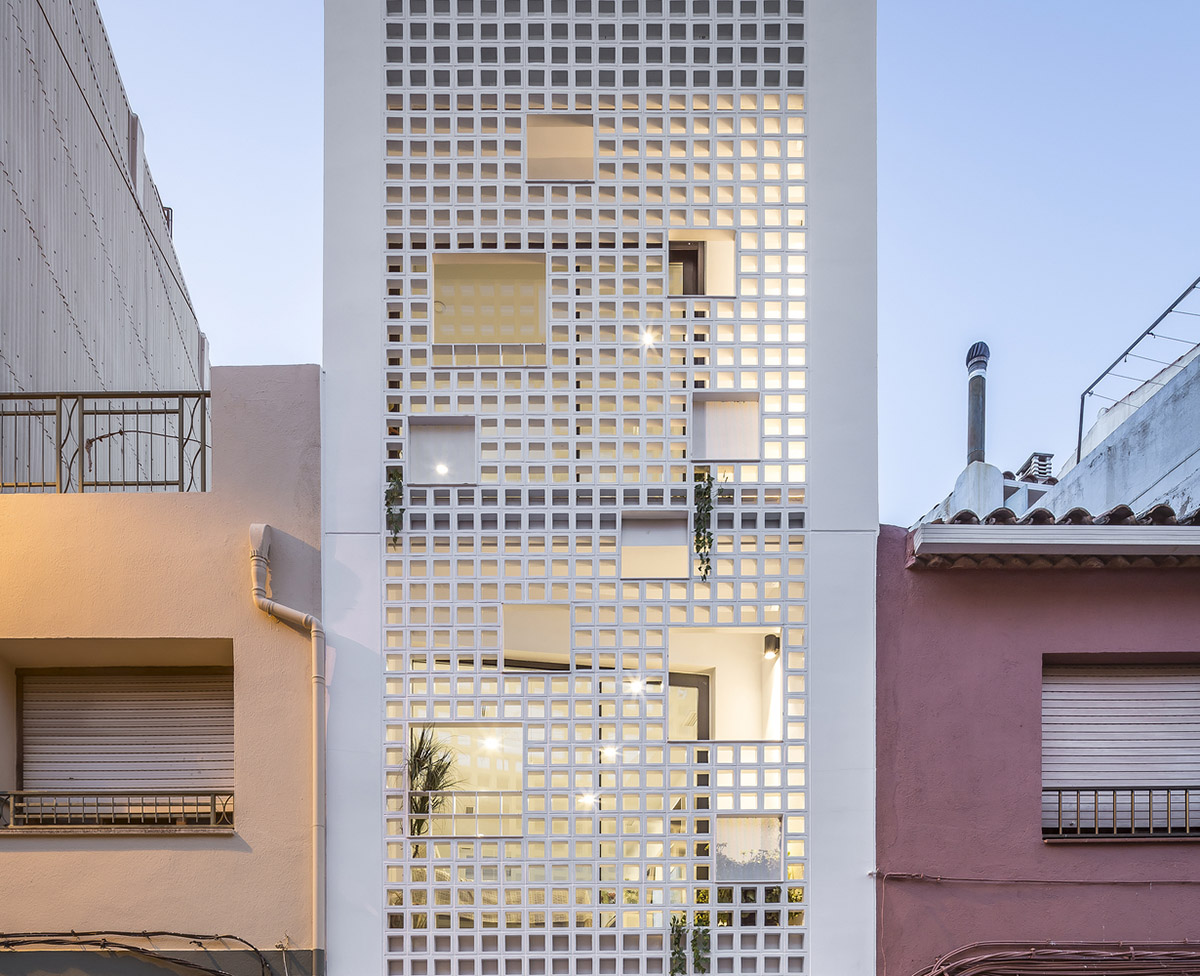
"One of the customer's concerns was to achieve good and natural illumination on all of the floors of the house and to also meet the needs of the program," said Viraje arquitectura.
"The result is a perforated project that is planned on the ground floor, first floor, second floor and rooftop with a plot size of approximately 3.80 x 24 meters."

The narrowness of the plot and the number of required floors led the architects to reach a solution in which natural light arrived from the roof above since only one facade adjoined the exterior.
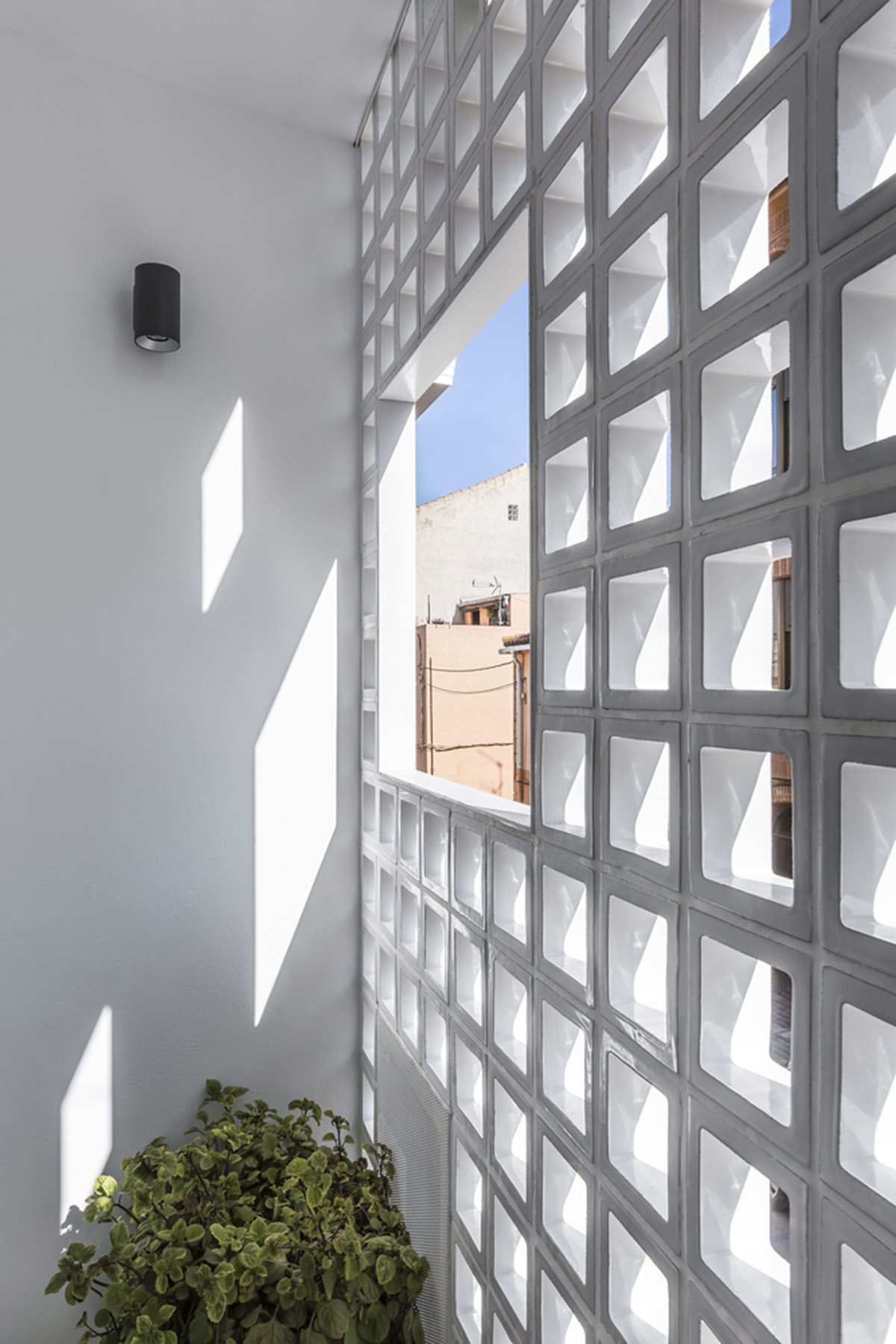
The residence contains two courtyards and a skylight above the staircase cutting through the three floors of the house and bathing all the spaces with light. Although the main courtyard was decided to be covered with a glass ceiling, it was given an exterior treatment inside the house, in order to enhance the relationship with natural lighting.
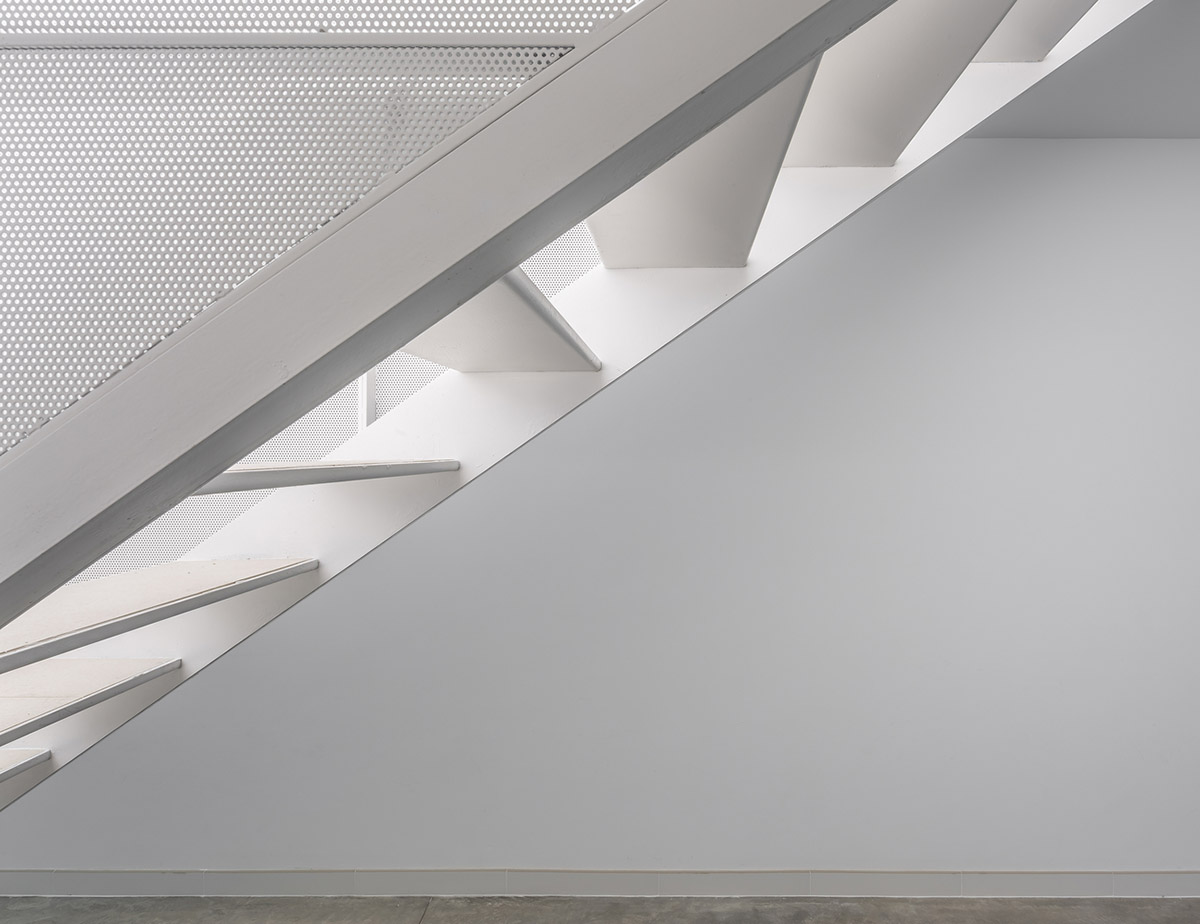
The staircase takes a leading role in the floorplan since, despite its narrowness, its central position makes the most out of the surrounding spaces as areas of use and circulation.
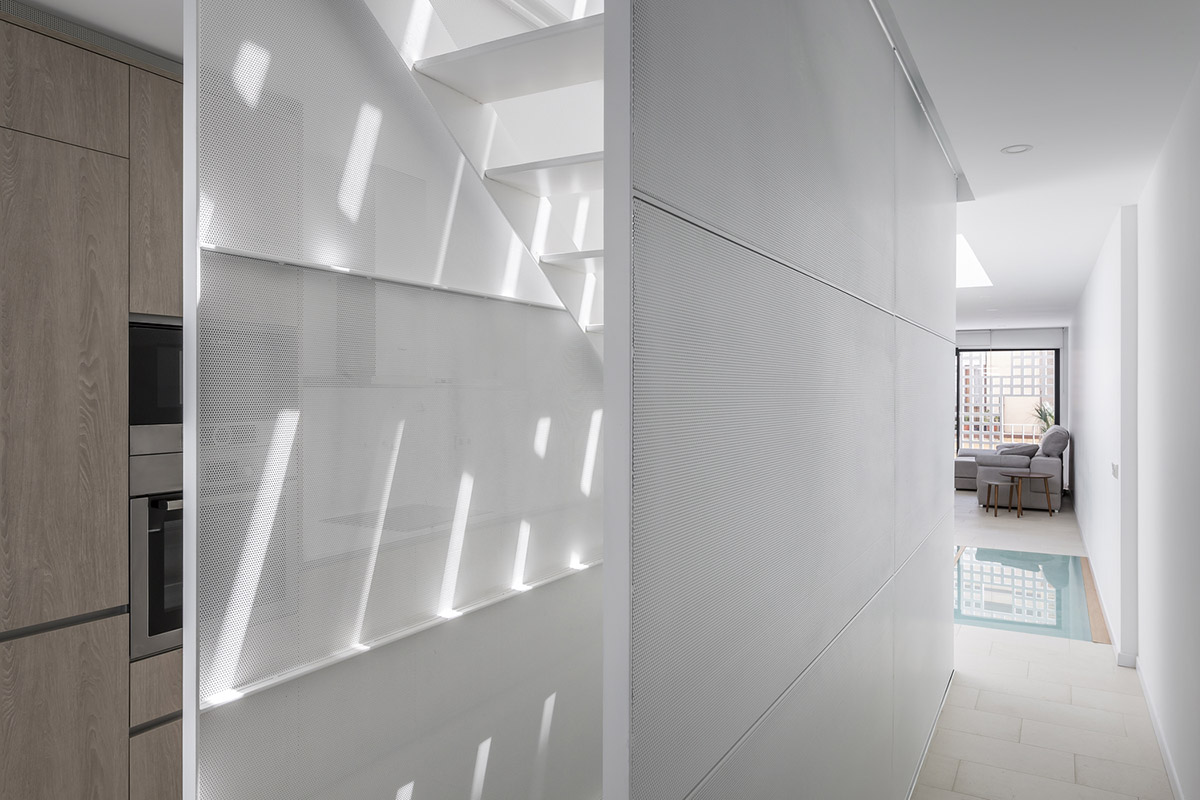
It was decided to be coated with micro-perforated steel to create transparencies and get visuals of the entire width of the house. The ground floor is dedicated to access and a garage. On the first floor, the staircase and the backyard provide natural light.
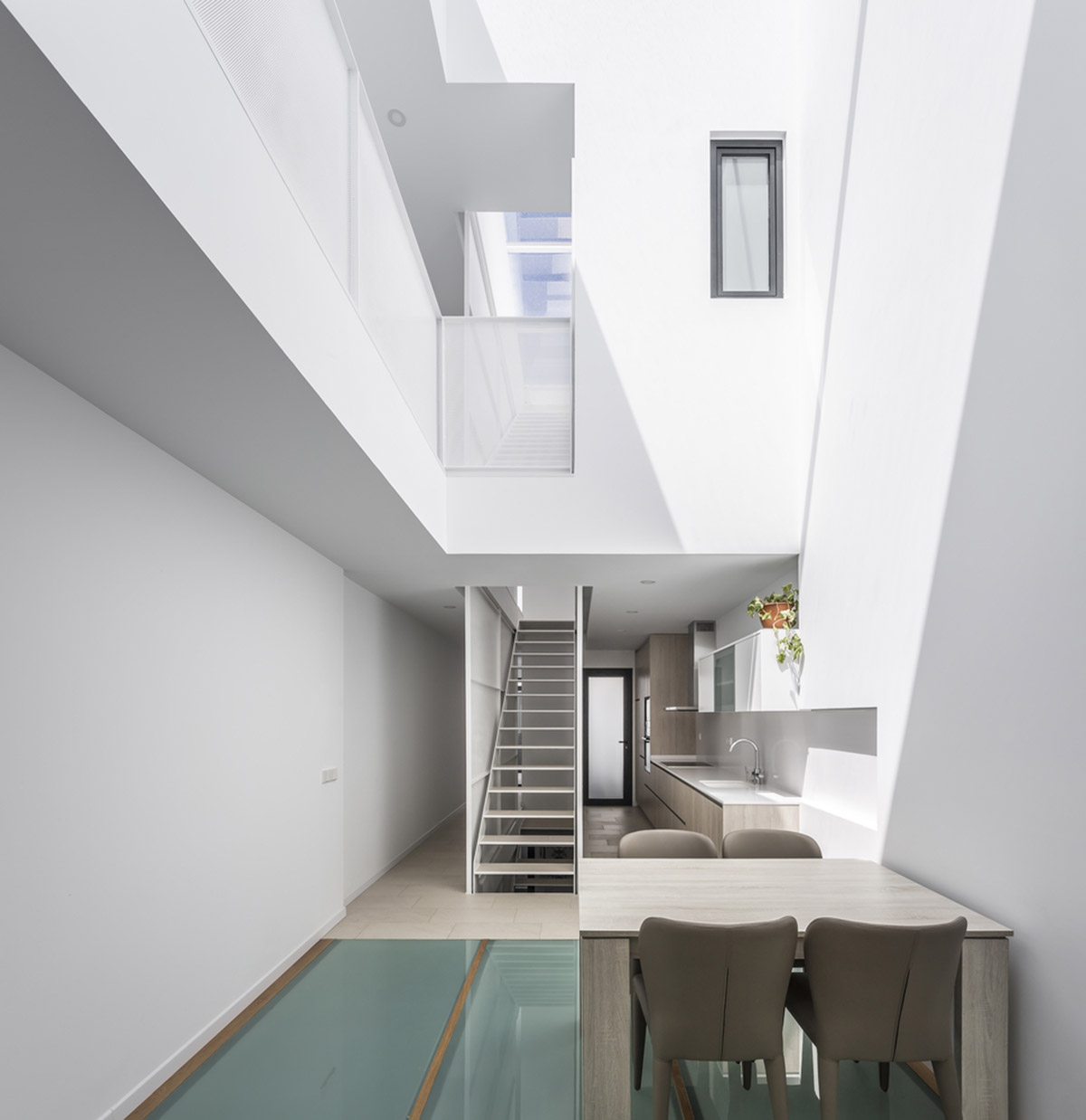
"The first floor is used for day areas, where the living-dining room and the kitchen are connected by the means of a covered patio with a glass floor, creating a space with a climatized exterior appearance," explained the firm.
"The second floor is destined for the bedrooms. The continuous visualization of the sky inside the house makes the narrow space not seem oppressive. Thanks to the courtyards and skylights we get the correct lighting and ventilation of the house ensuring comfort."
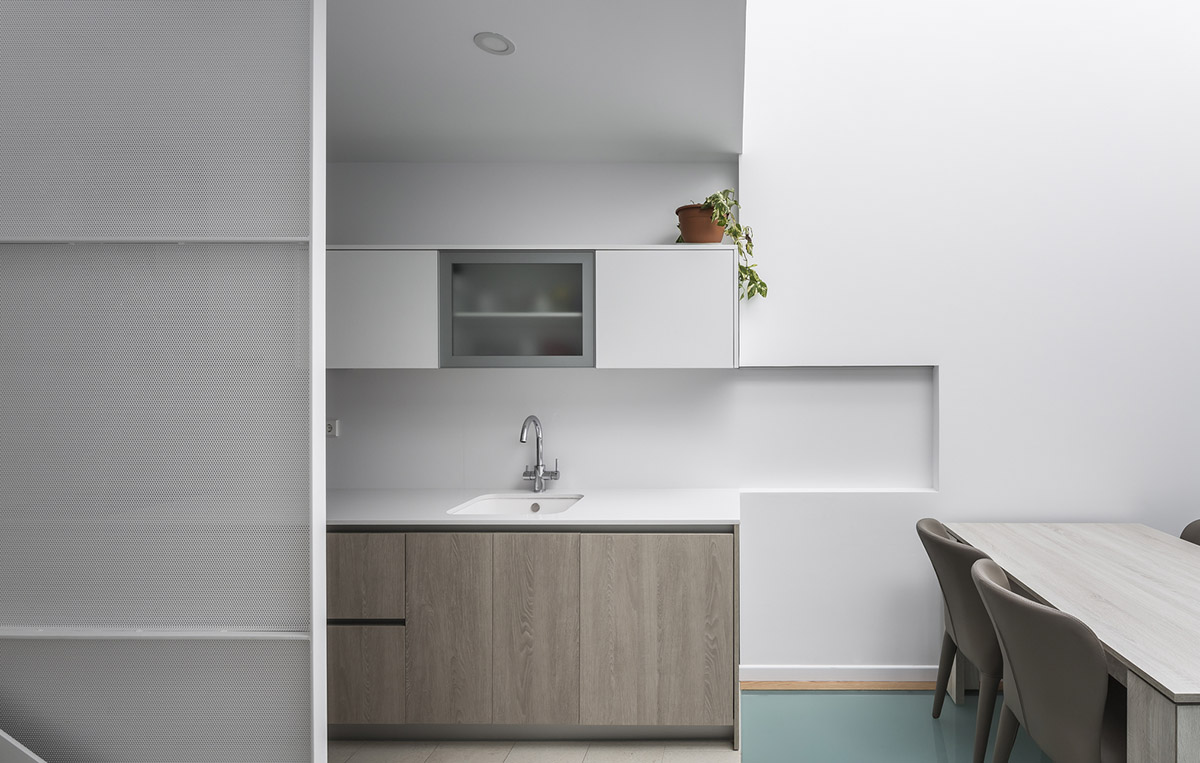
The final touch of the house is the main facade. It is the only facade that faces the public street, resolved by means of a skin-like latticework, paying homage to the ceramic tradition of the province of Castellón.
The architects managed it to unify all the floors of the house, offering privacy to the interior and protecting the south-facing rooms, participating in the play of light in the house.
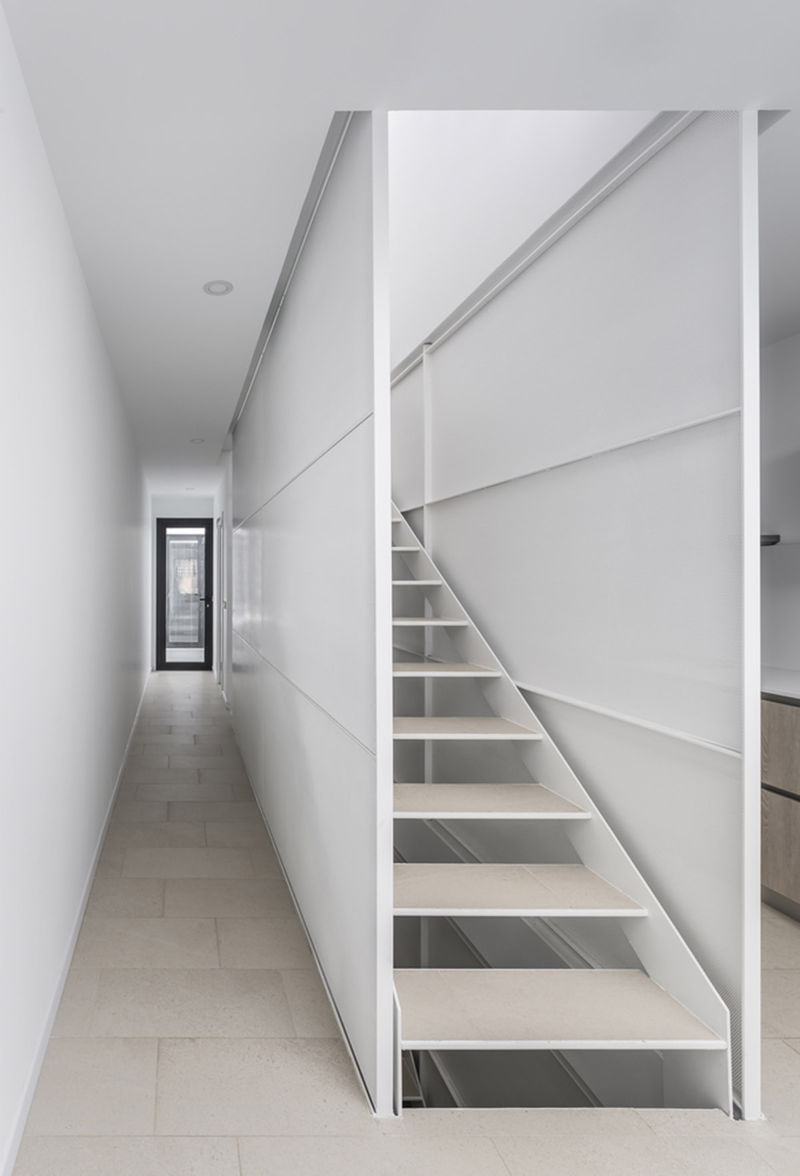
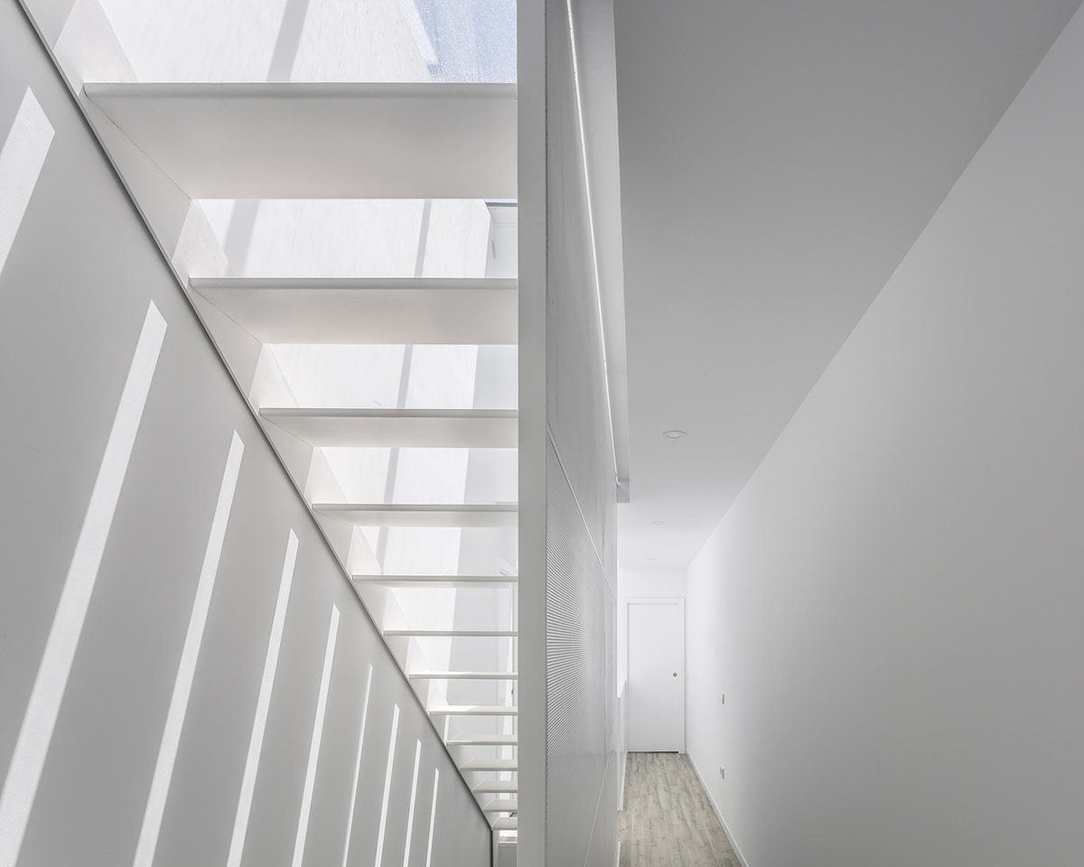
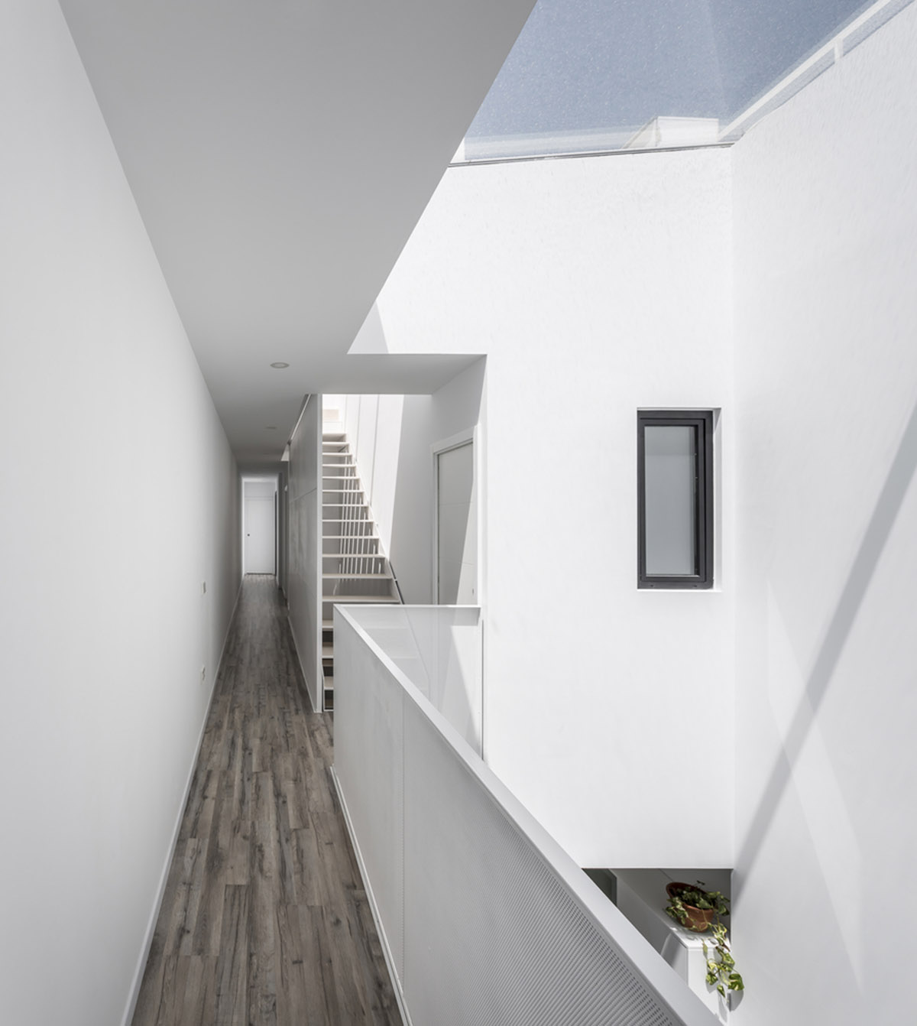
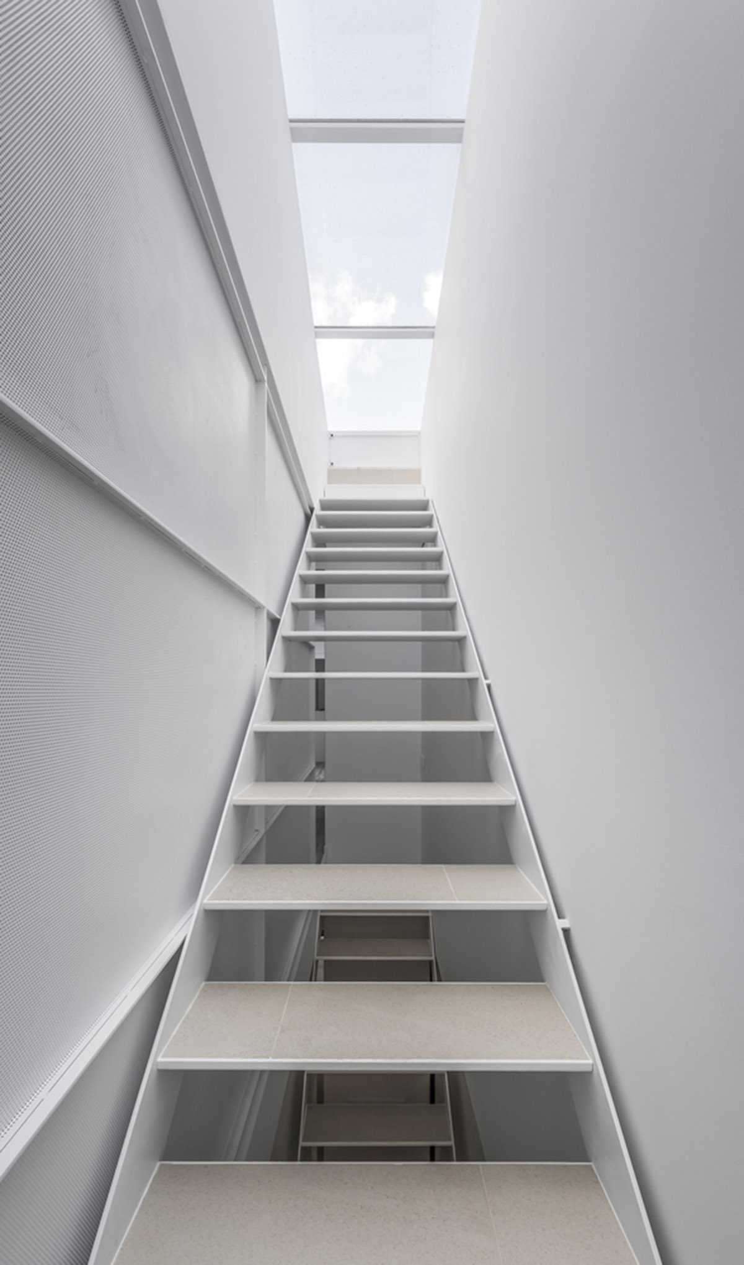
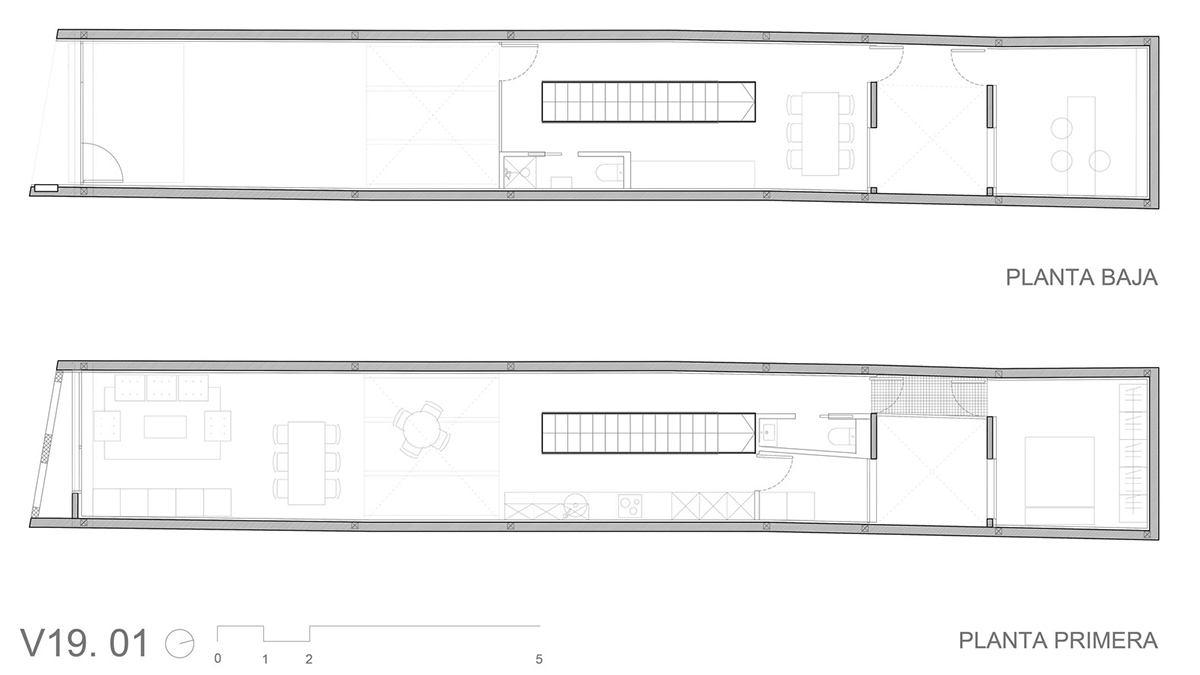
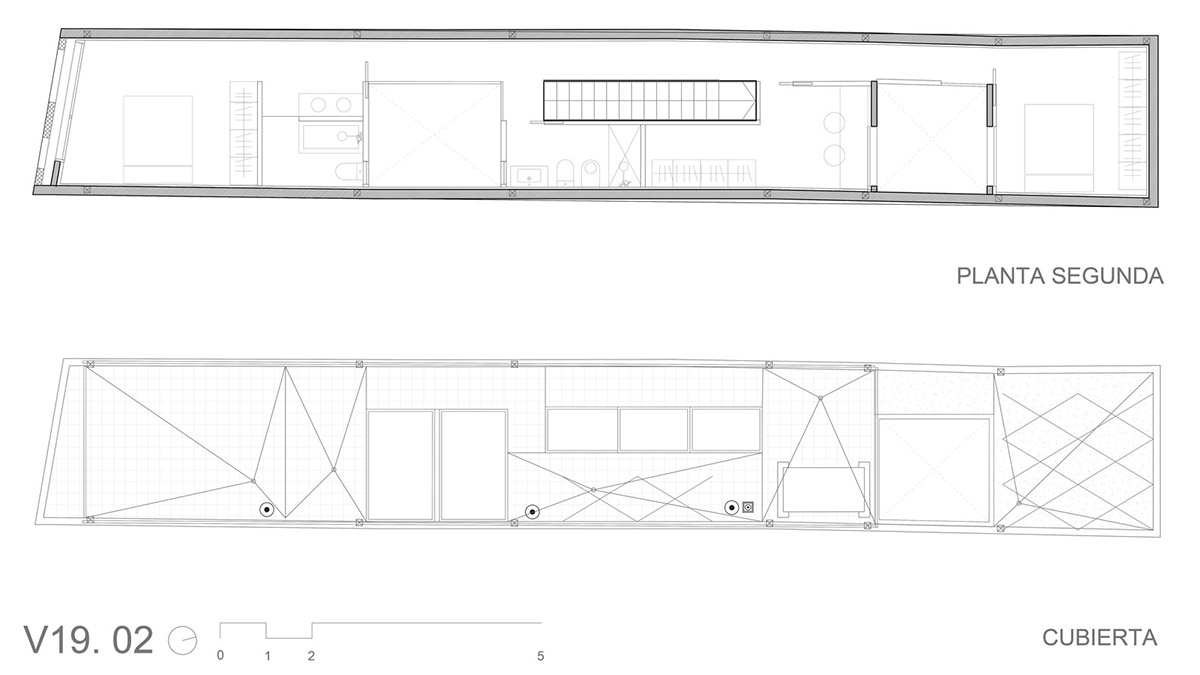
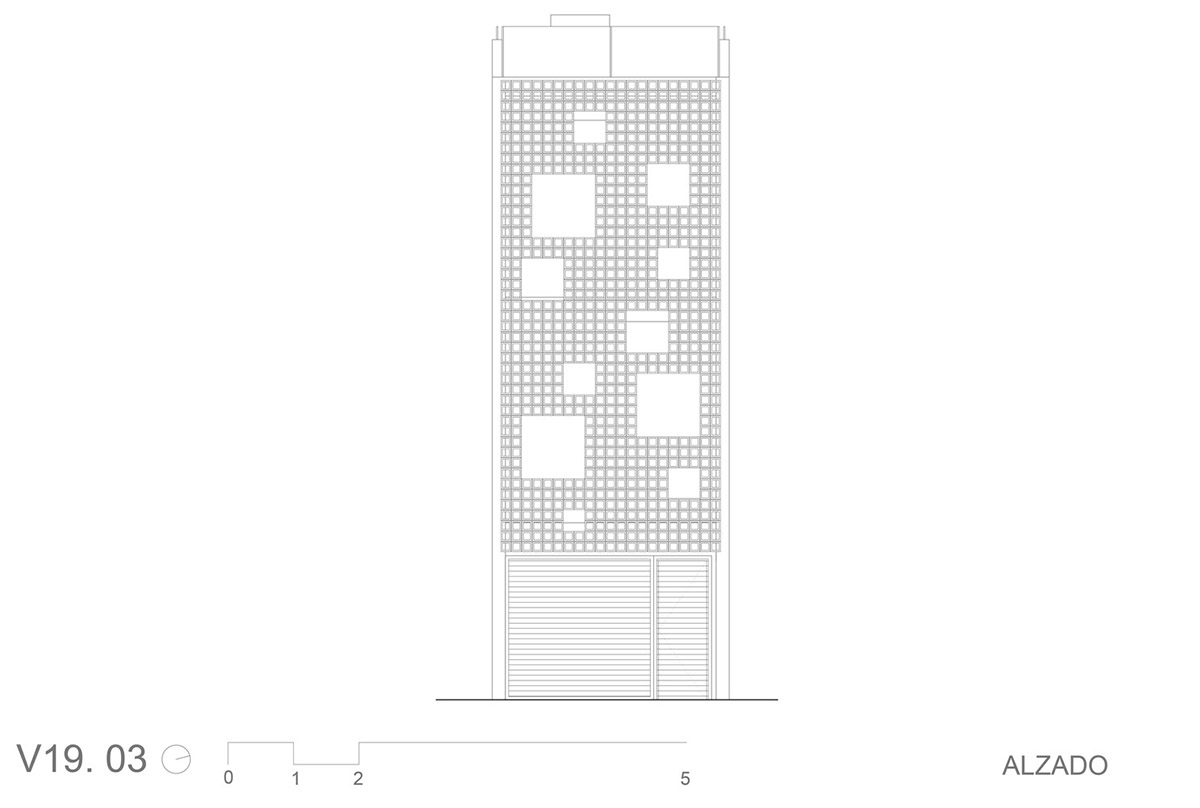

All images © Germán Cabo
All drawings © Viraje arquitectura
> via Viraje arquitectura