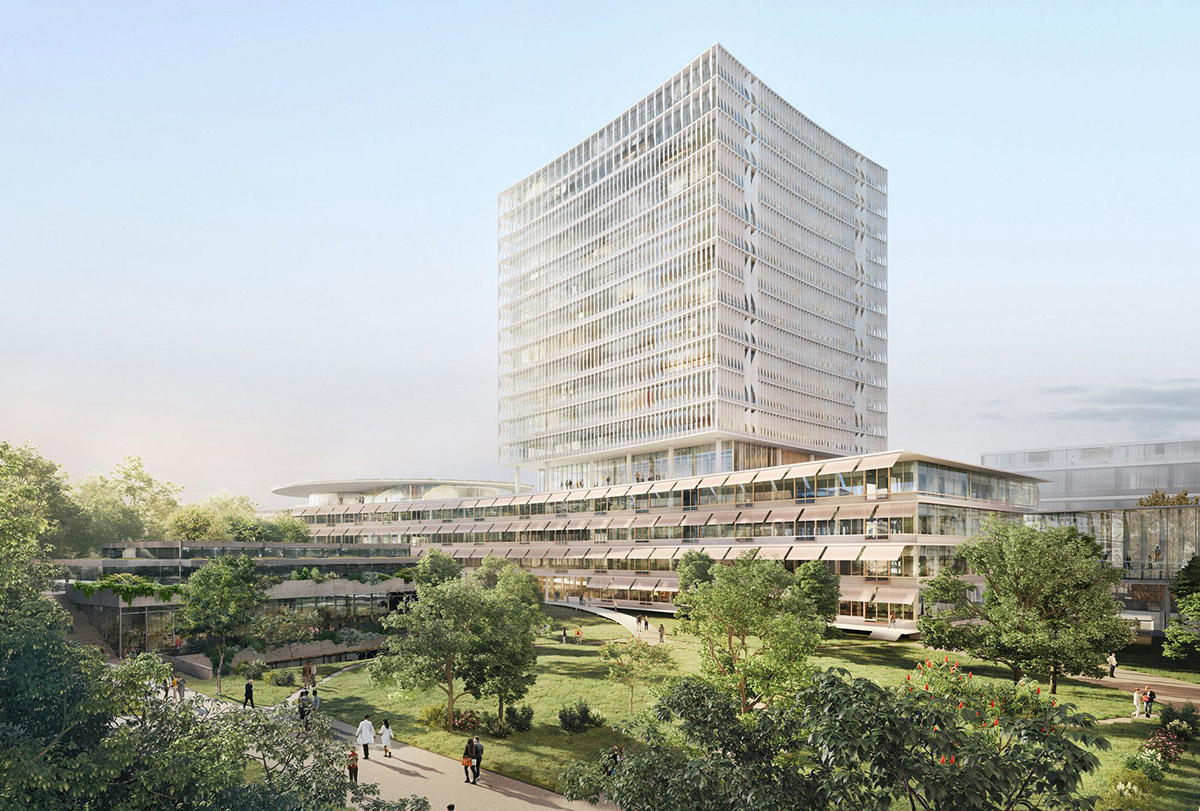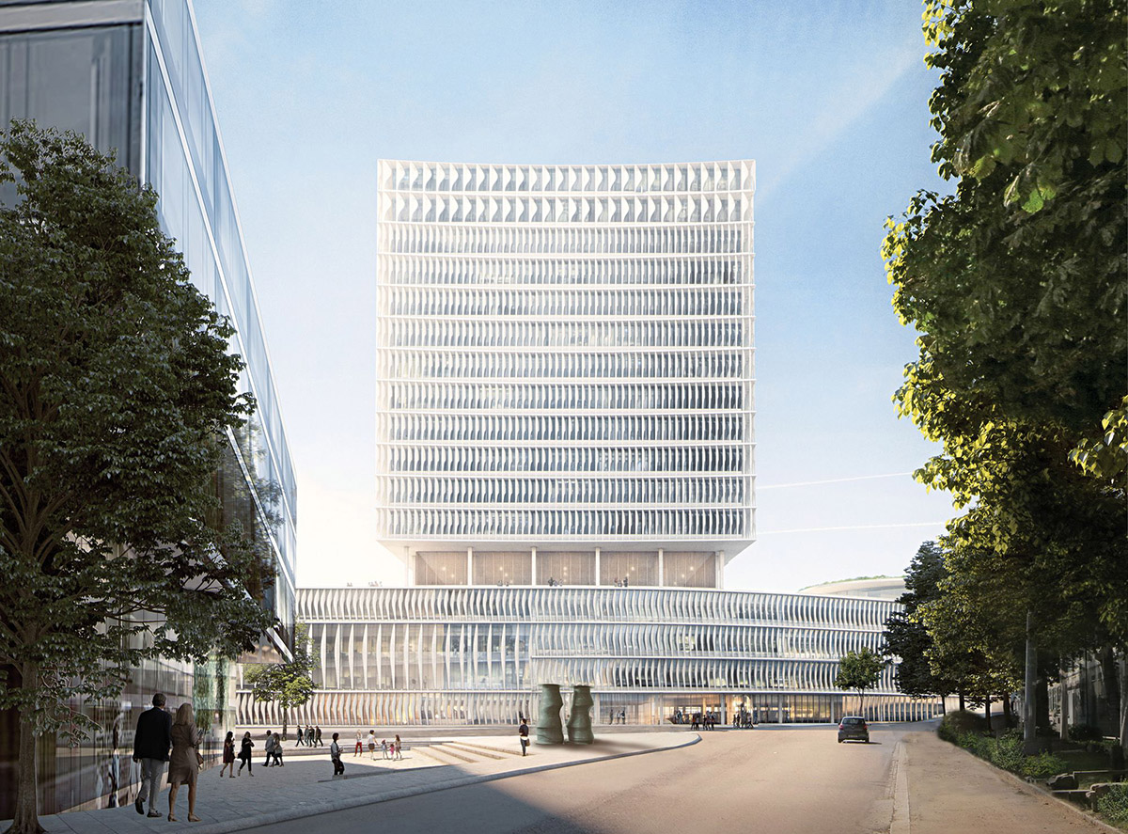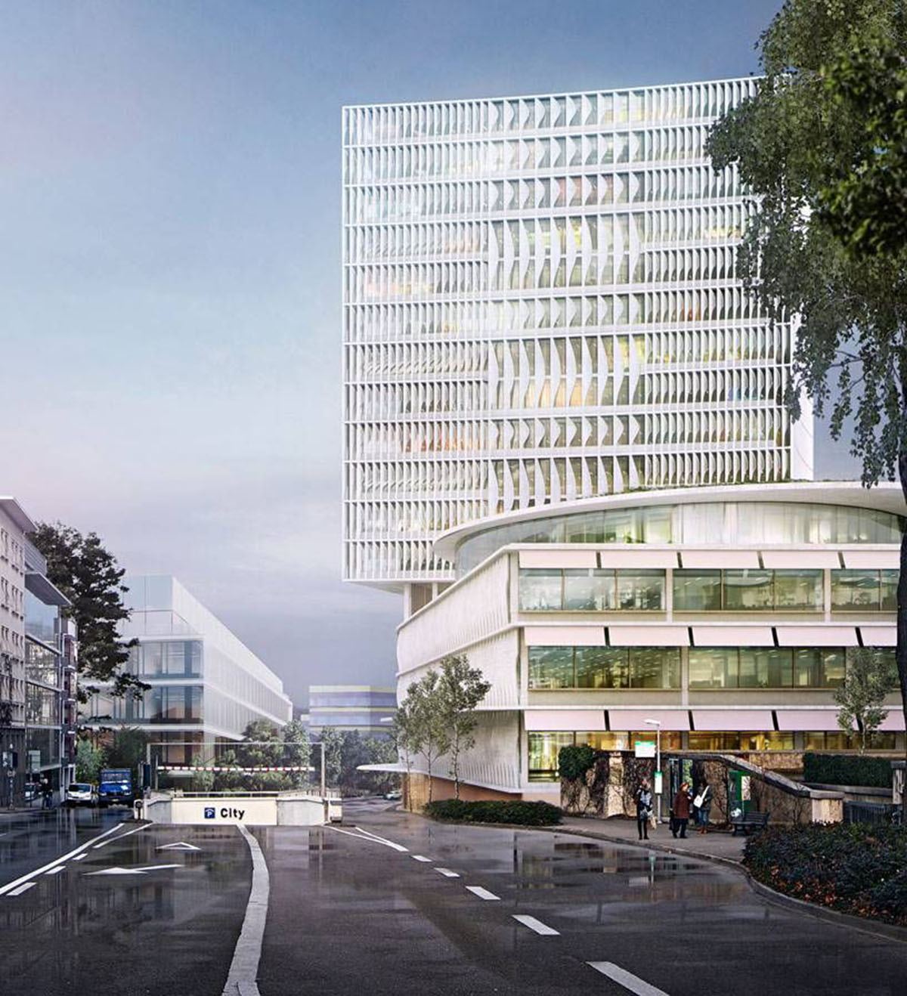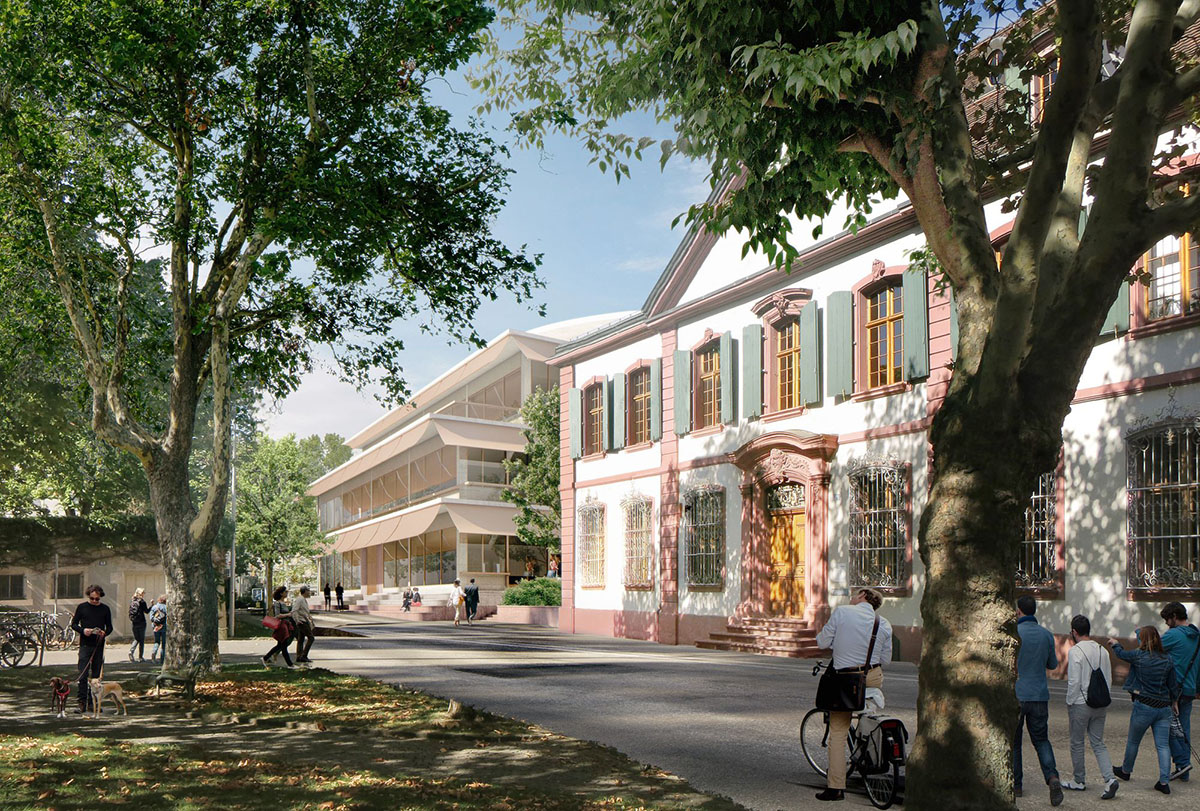Submitted by WA Contents
Herzog & de Meuron unveils design for a new hospital building in Basel
Switzerland Architecture News - May 13, 2019 - 06:25 17964 views

Herzog & de Meuron, in collaboration with rapp architekten, has won a competition to design a new building on the existing campus of University Hospital Basel, Switzerland.
According to the competition report, the selected design scheme is characterized by a strong contribution to urban planning with a high degree of flexibility, both in planning and later in use. The project offers ideal conditions for efficient hospital processes with appropriate economic efficiency.

The new building will cover a total of 50,000 square meters and house the outpatient tumor center, laboratories and outpatient nephrology.
The building, named Perimeter B, will complement the ensemble of buildings around the Spitalgarten. In addition, the project is aimed to have a long-term potential to further increase the density of the university and hospital city - while at the same time expanding the garden.

The 12-storey building will reach 68 meter situated on three- to four-storey base. The building will also include a pavilion for Nephrology department. Nephrology with its dialysis unit gets its home in the pavilion on the roof of the pedestal.
The proximity to the Holsteinerhof and its own entrance from the Hebelstrasse create a reference point and privacy for the dialysis patients returning several times a week.

The new building will meet the highest demands of a complex functional program. The program of the hospital is divided into three structures: the outpatient tumor center, laboratories and outpatient nephrology.

It also provides areas that will be used as Rocha areas (Phase 1) until completion of the K2, before they can be used for their final uses (Phase 2). Together with Teamplan, Rapp and Herzog & de Meuron have translated these flexibility requirements into a composition of three structures: a horizontal, three- to four-storey pedestal with two floating objects, a twelve-story cube and a single-storey, kidney-shaped pavilion.

The new building emphasizes the existing qualities of the inner-city hospital and reinforces it as part of the overall vision. The heart of the area remains the Spitalgarten with its trees, which is also used by the public.
The relatively low base holds the garden and at the same time leaves room, air and sun. On the pedestal, a planted roof terrace offers views over the baroque garden of the Holsteinerhof and the Spitalgarten.
All images courtesy of Herzog & de Meuron
> via Herzog & de Meuron
