Submitted by WA Contents
Waechter Architecture completes Origami townhouses with folded facades in Portland
United States Architecture News - Sep 27, 2019 - 15:20 17710 views

Portland-based architecture and design Waechter Architecture has completed a new housing built from folded facades that create a distinguished streetscape at the seam of north and northeast Portland in the Piedmont neighborhood.
Named Origami, the new development is comprised of 12 townhomes, occupying one full city block along a busy residential street. The site required Waechter Architecture to devise a unified design strategy that could remain simple for construction and budgetary reasons while creating a distinct and coherent architectural presence.

"As an urban gesture, Origami strikes a balance between a client’s ambition for a unique design while respecting the scale and character of the surrounding residential neighborhood," said the firm in its project description.
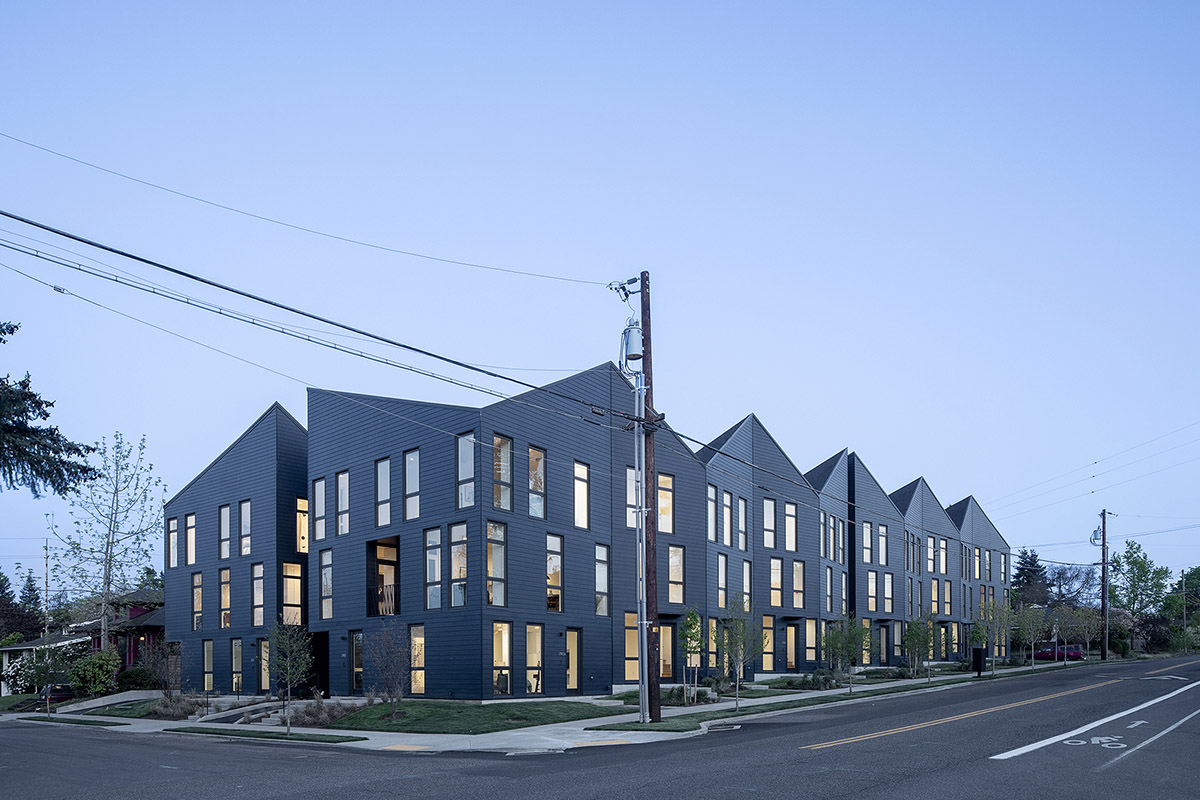
The massing of the wood-framed, concrete-slab is broken down by articulating each individual unit while maintaining the sculptural impact of the whole. With “the fold” being the formal driver, the project’s roof-scape connects the facades of each unit, linking their gables, while playing with the overall perception of scale.
The architects worked within a modest budget for the project and Waechter utilized cost-effective materials of Hardie siding and asphalt shingles to bring together the exterior walls and roof surface.
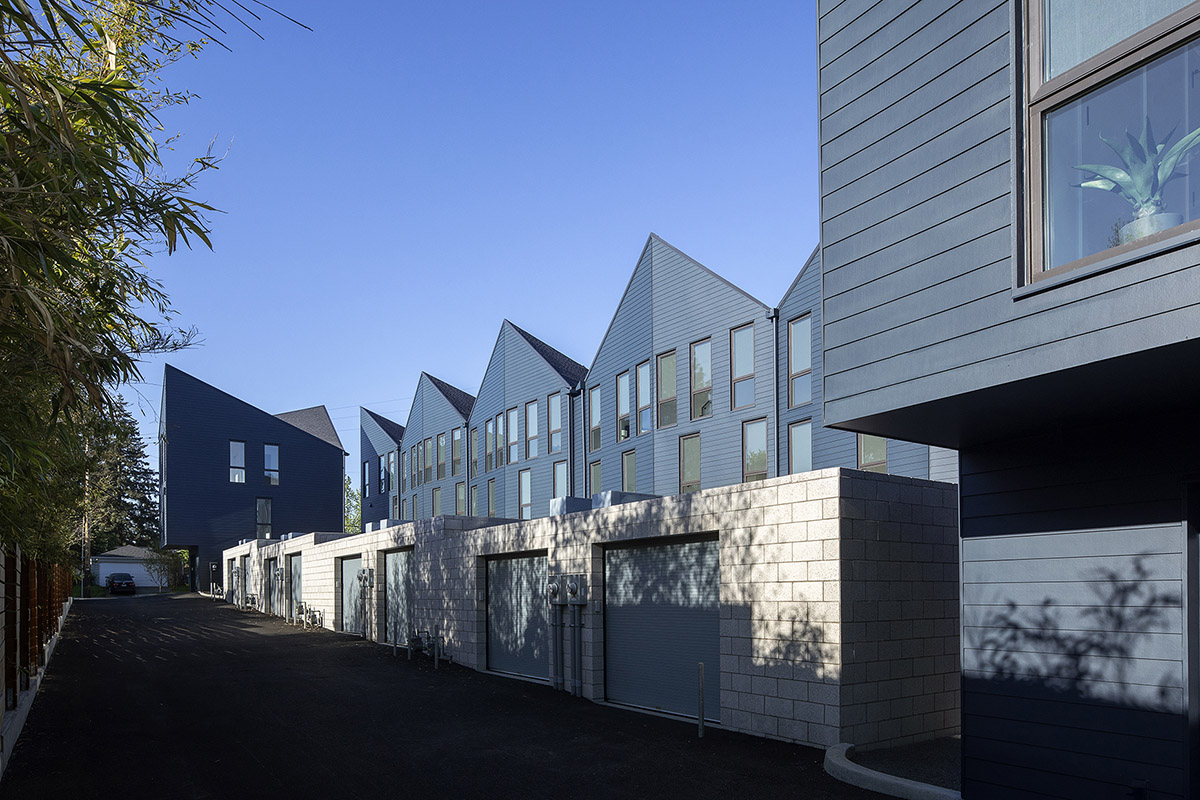
"Like a piece of paper, these materials lack inherent shadow relief and texture, pushing the formal concept even further to animate the facade," according to the studio. Origami’s constantly evolving character elevates its humble materiality and activates the street across all seasons and times of day.
"Understanding the dilemmas of the site, we wanted to avoid a strategy of either fragmented individual buildings or a monolithic block," said Ben Waechter, founder and principal of Waechter Architecture.

"Our design takes inspiration from the process of origami, in which a single sheet of paper can be manipulated through folding to produce more complex figures in its form and play of light and shadows."
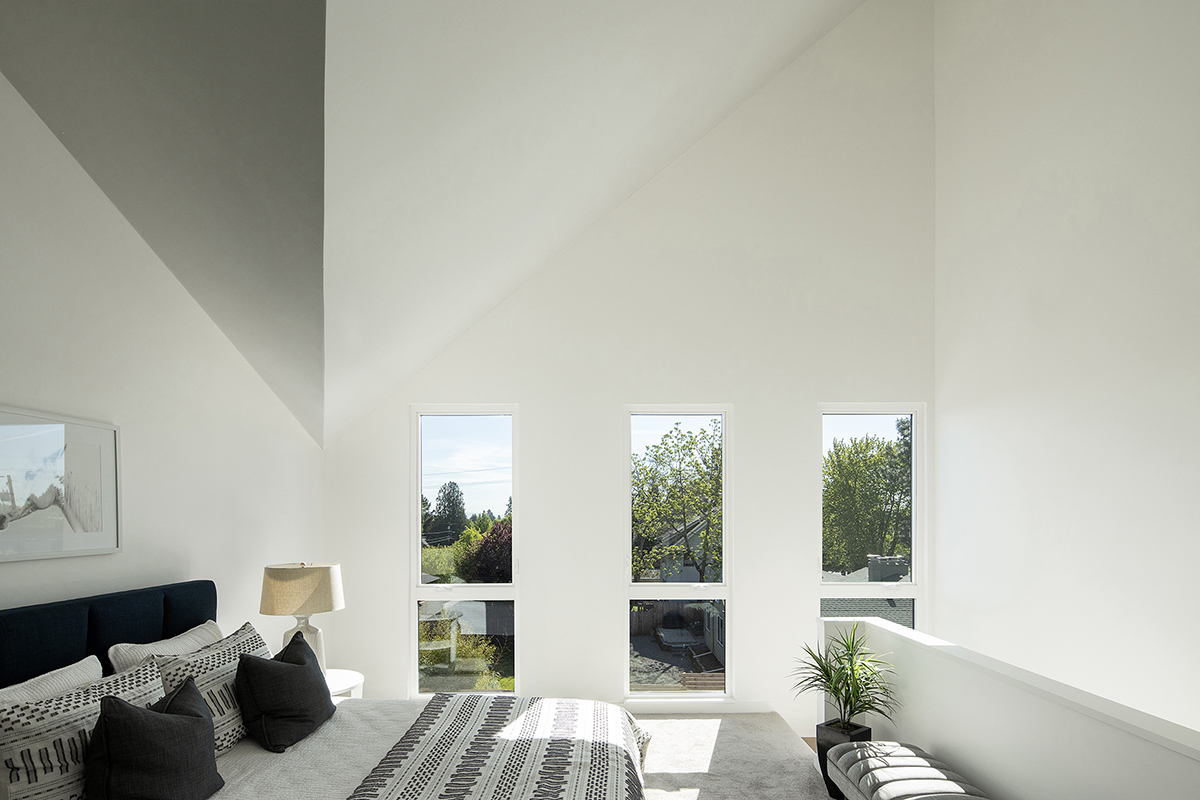
The folded facades of the townhouses are complemented by more streamlined geometry on the inside. Large rectangular volumes consolidating service areas - such as bathrooms, closets, and mechanical spaces – are strategically located on each floor to define different living areas.
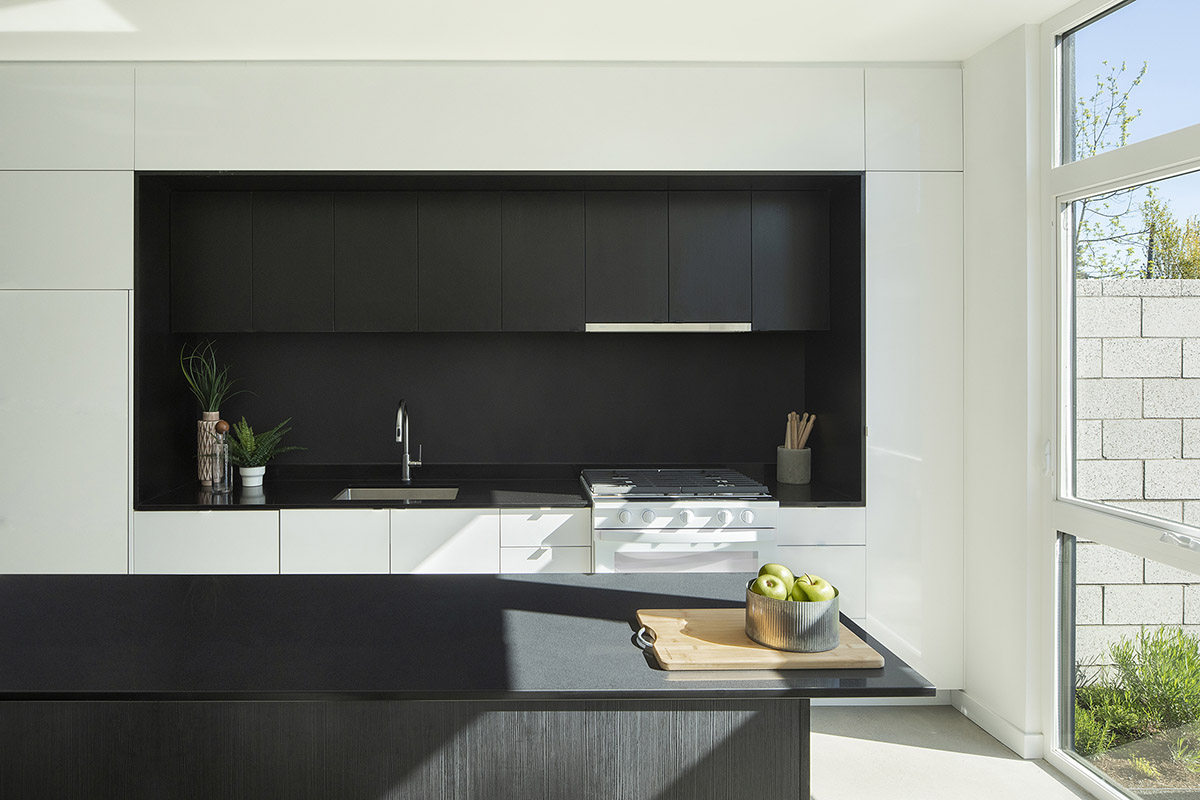
Working together with the exterior wall surfaces, each unit gains an individual character, while maintaining efficiencies and regularities in planning and construction. On the top floor of each townhome, vaulted ceilings bring the formal language of the development into contact with the interior, creating distinct, voluminous bedrooms with views out onto the city.
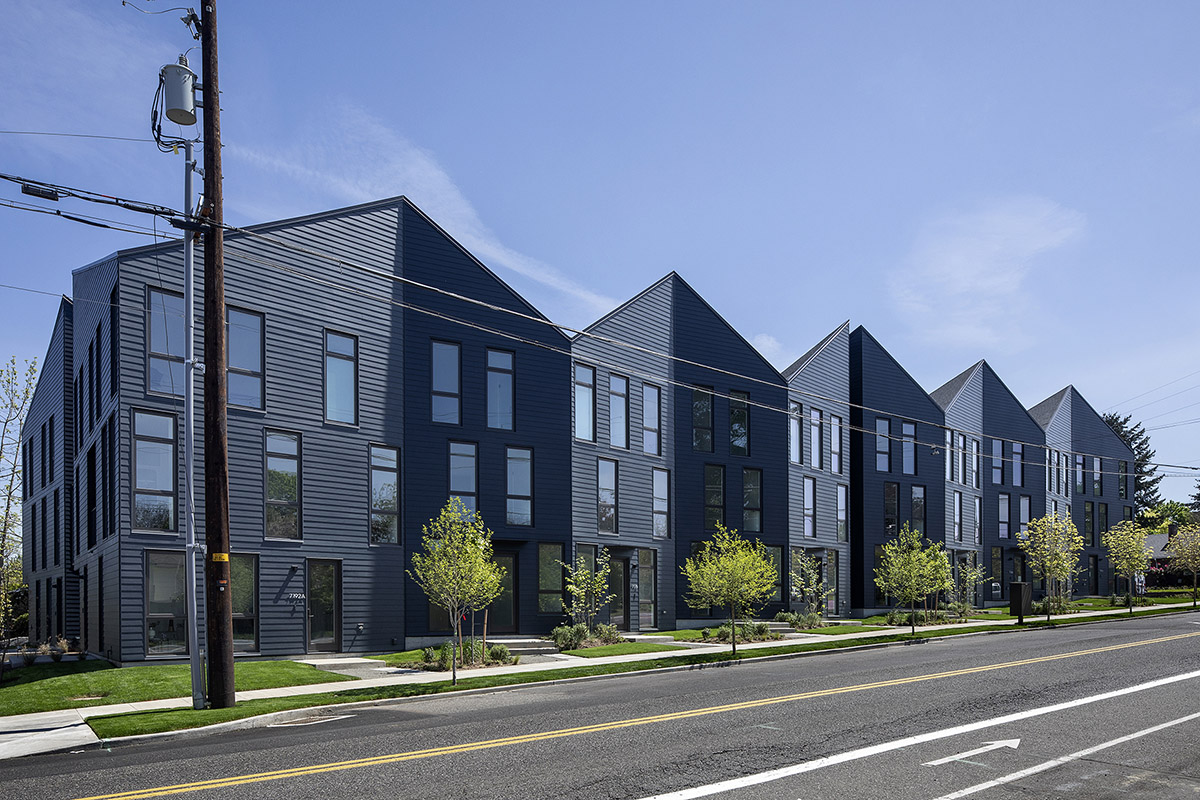
Holding the street edge along three of its sides, the project’s footprint frames a shared internal court at the back, where each townhome has private space for gardens, entertaining and parking.

"We decided to build the ‘exterior rooms’ from CMU to really give them a sense of solidity and privacy, while at the same time being open to the sky and trees around," said Waechter.
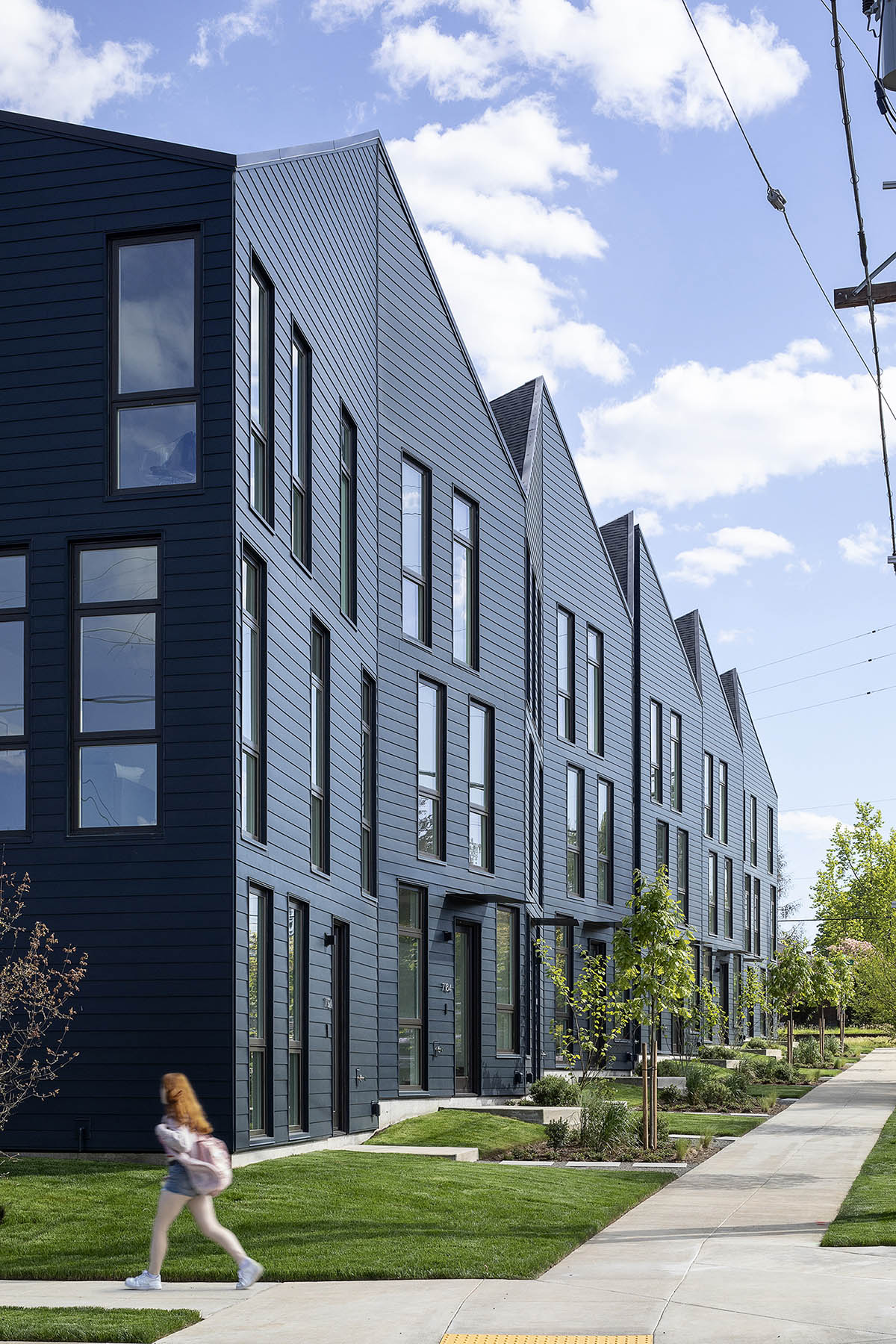
Rather than overwhelm the neighbors with a singular form or fragment the building through hyper-articulation, Origami instead represents a more novel approach. Through its sculptural form, the project gains a subtly iconic identity, in which the folds simultaneously break down the mass, providing opportunities for both individual ownership and expression.
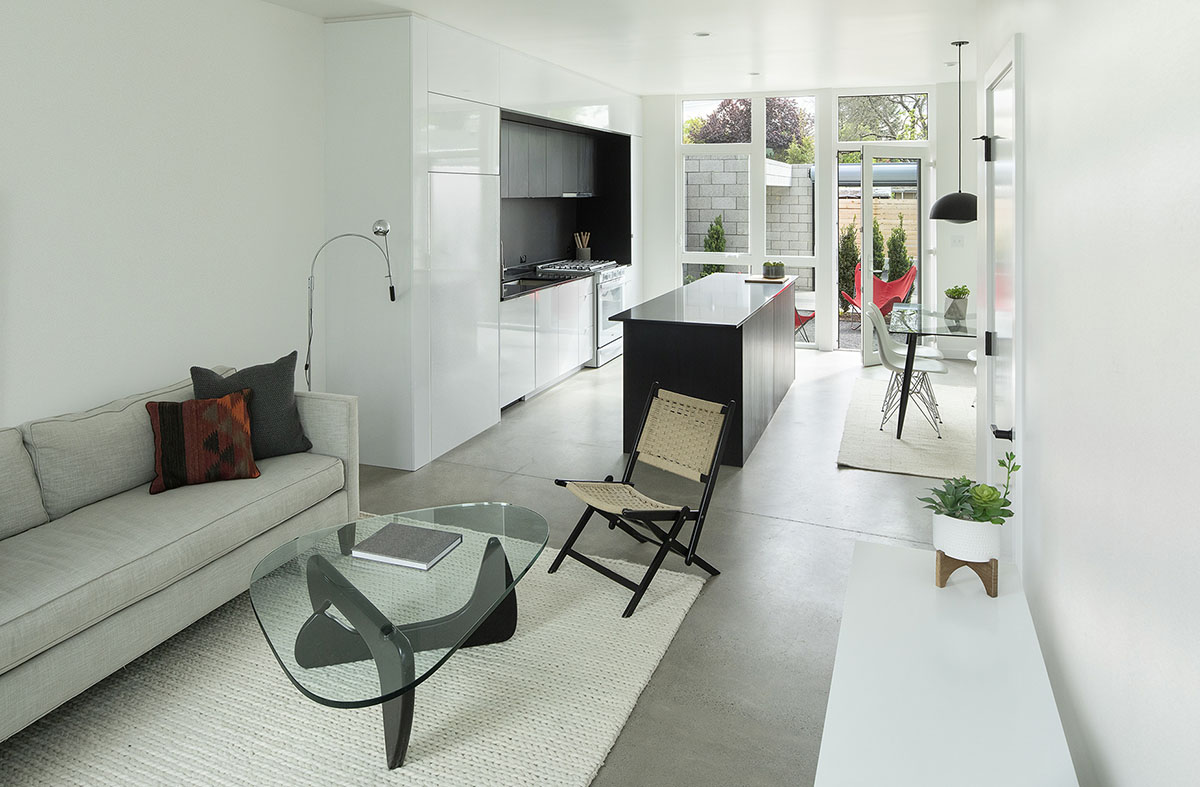
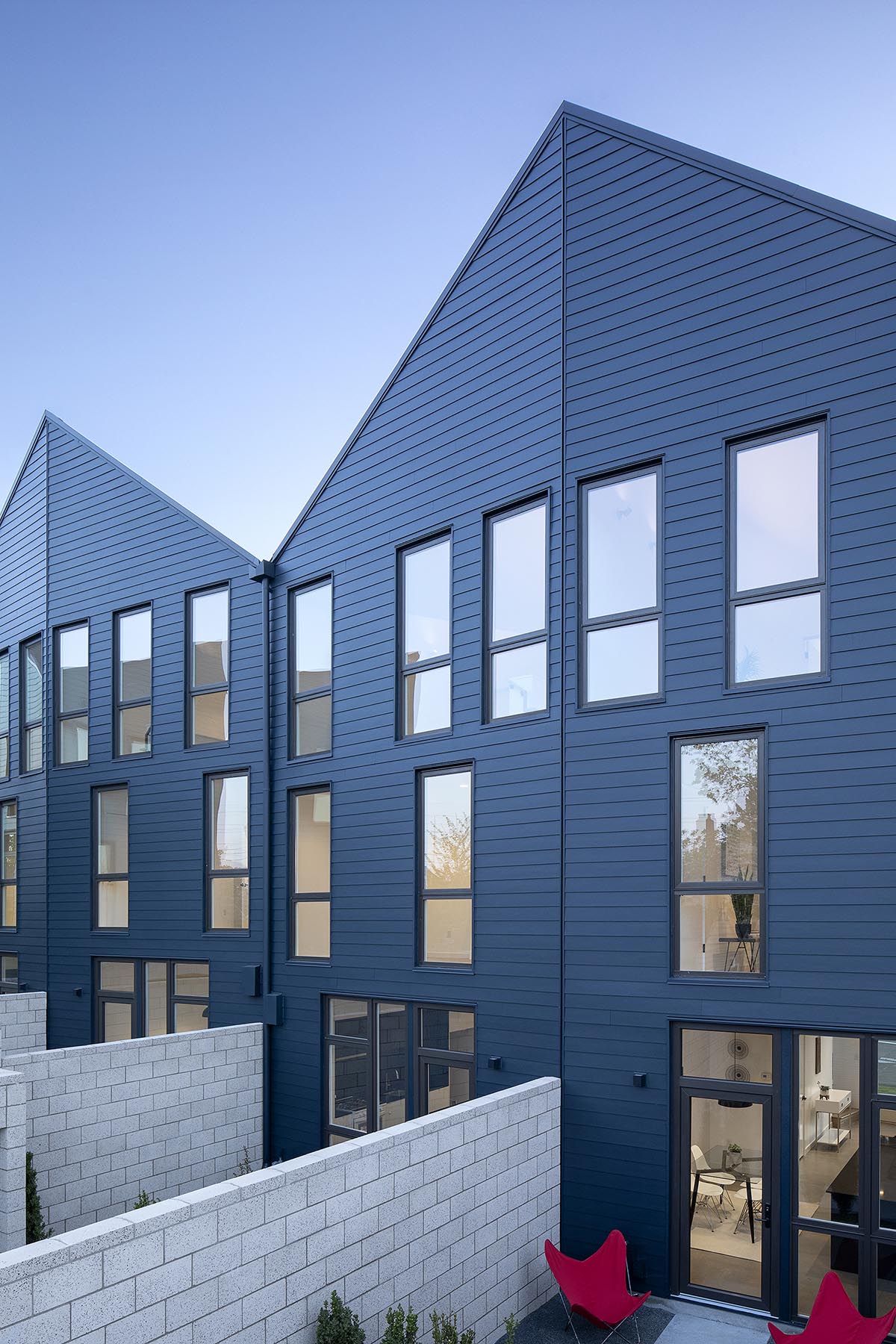
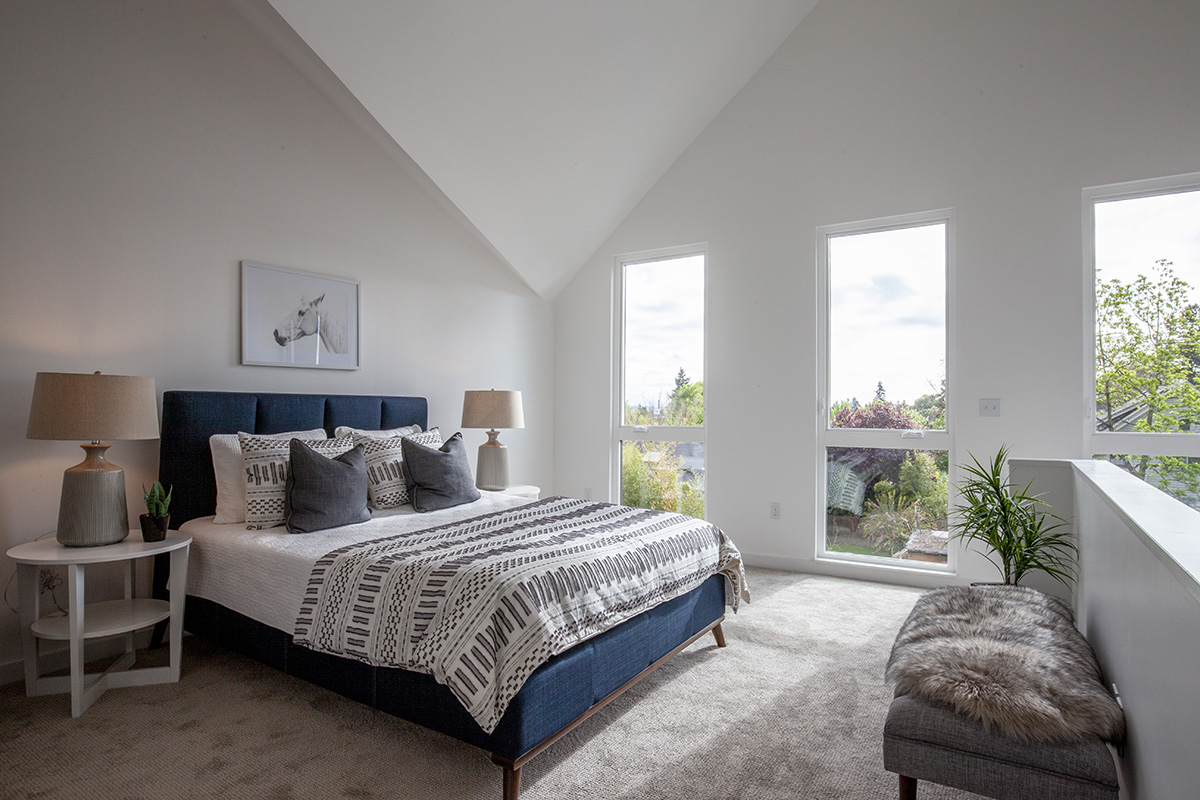
Image © Shaun Records
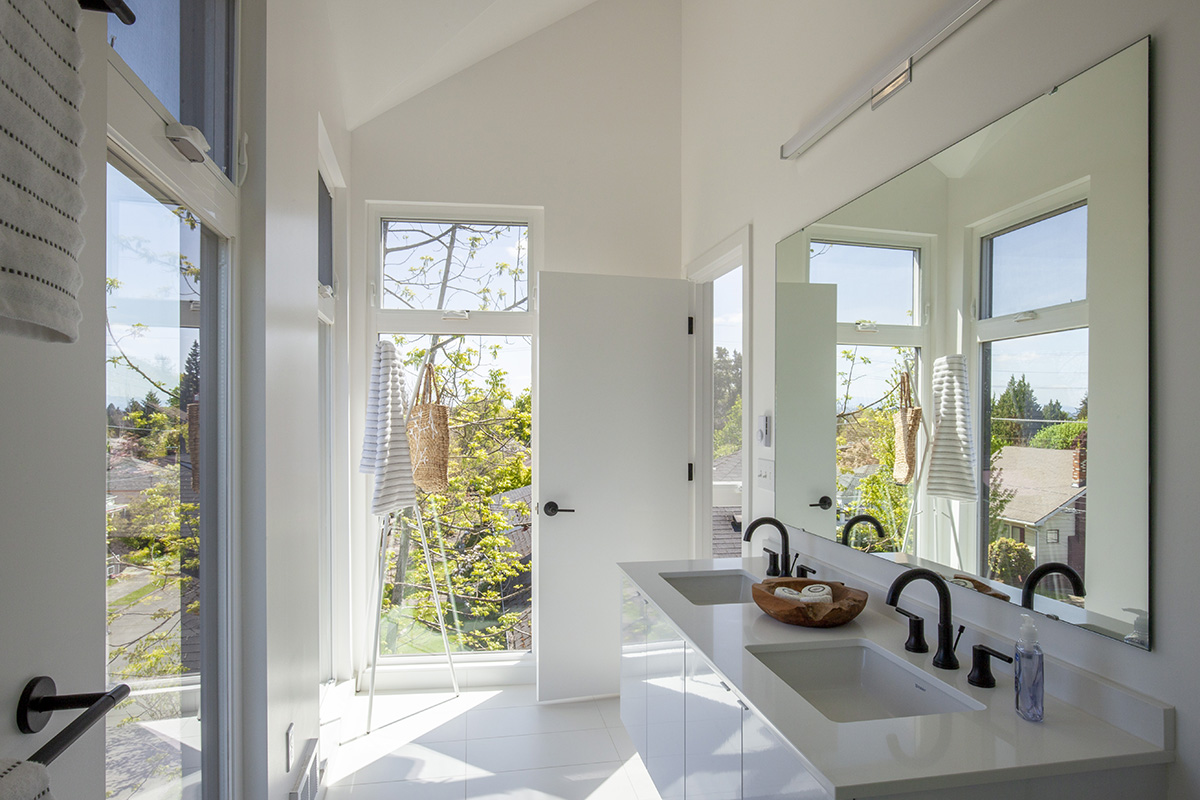
Image © Shaun Records
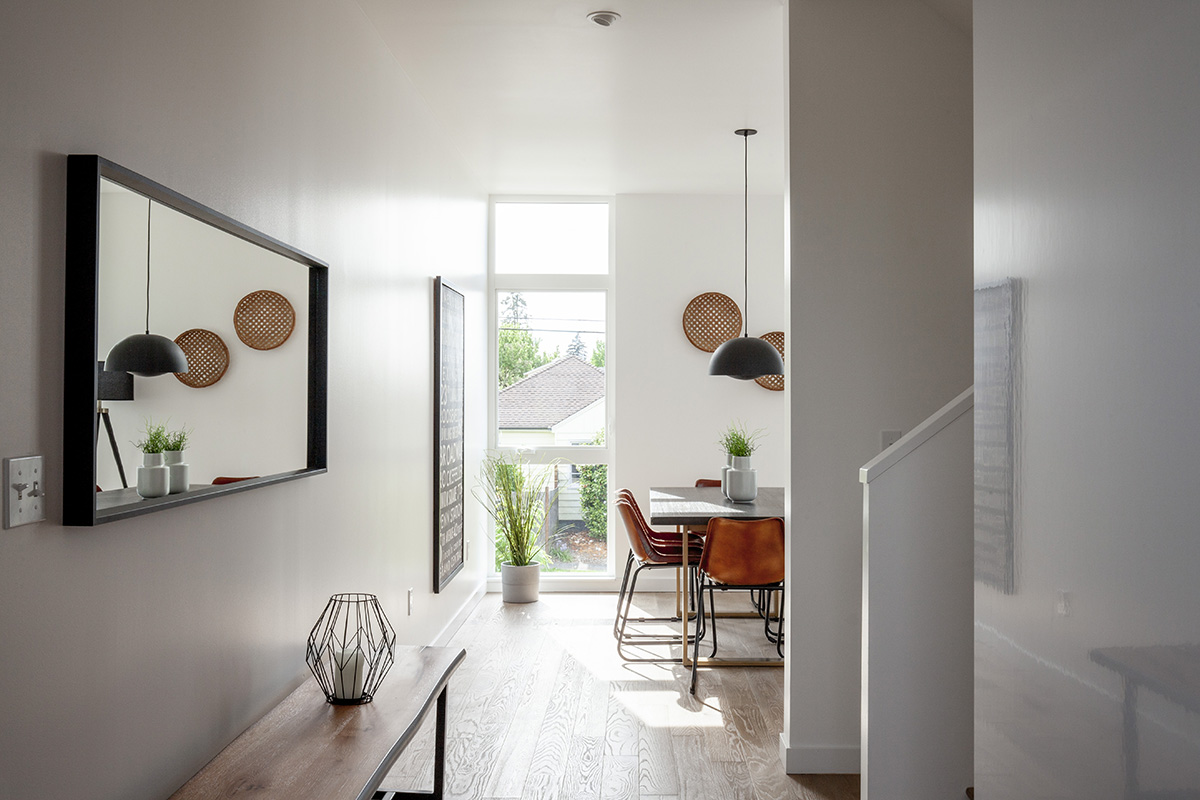
Image © Shaun Records
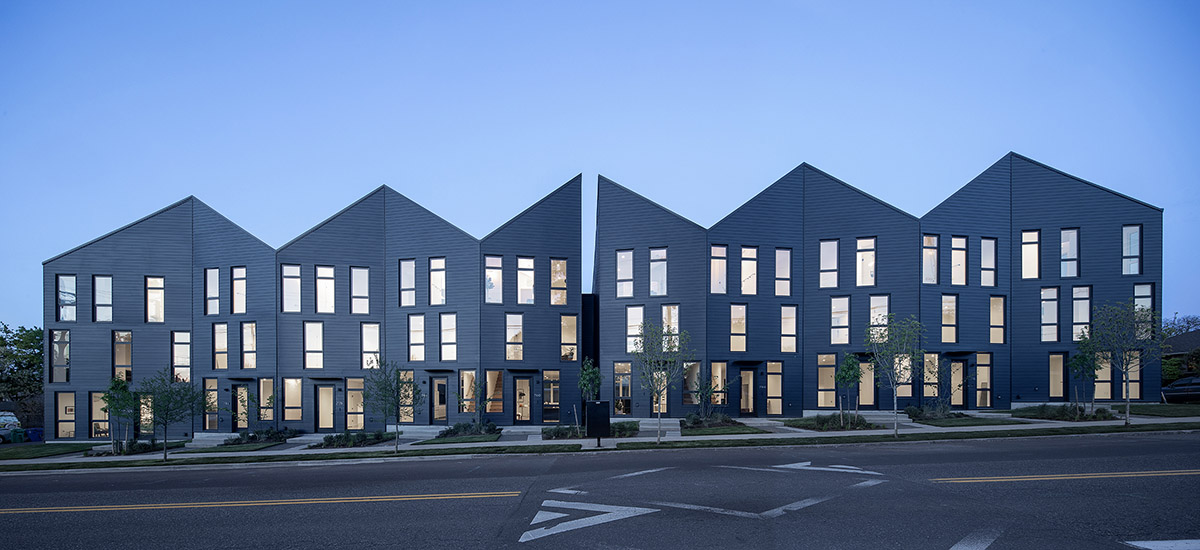

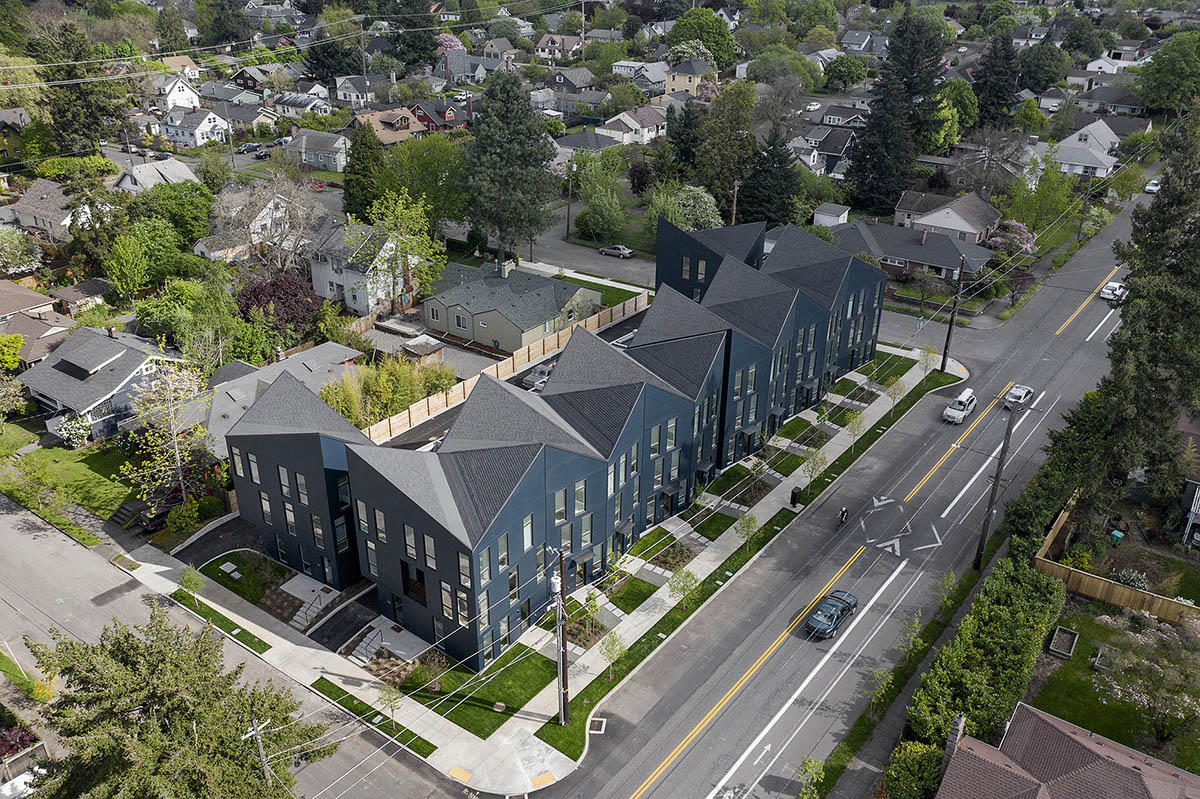
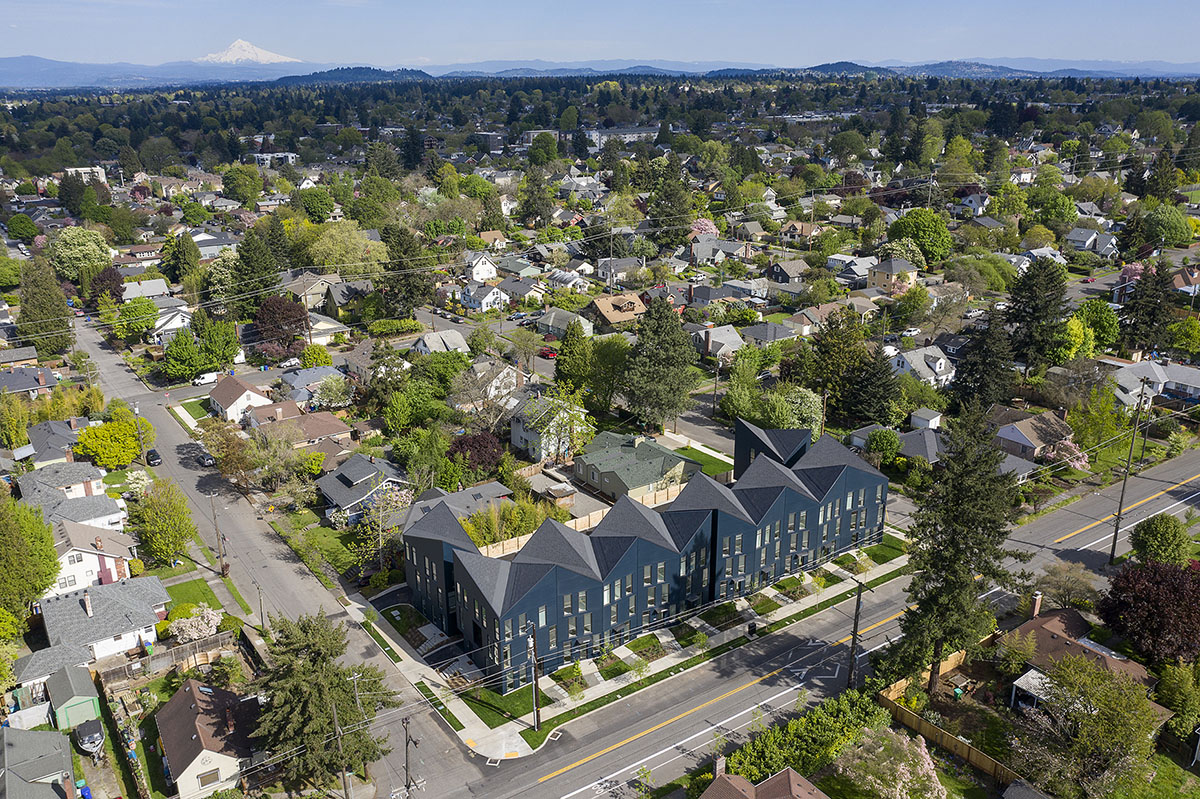
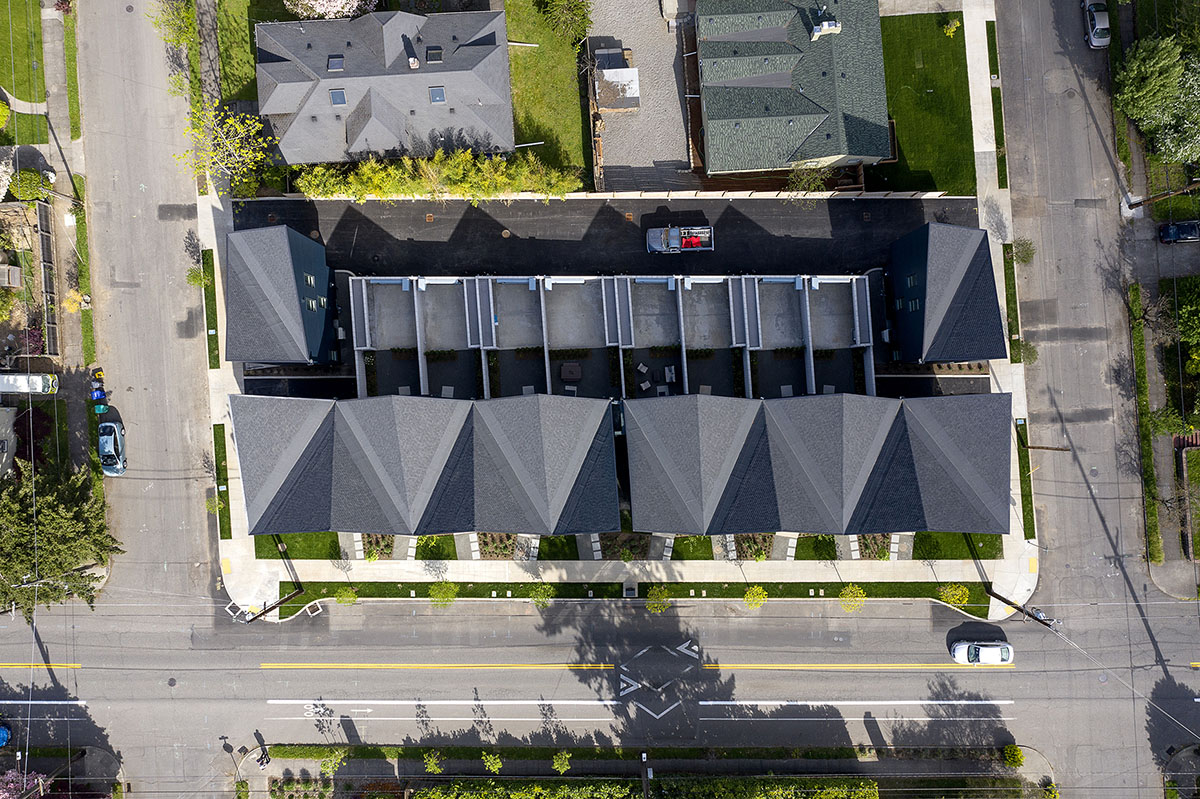
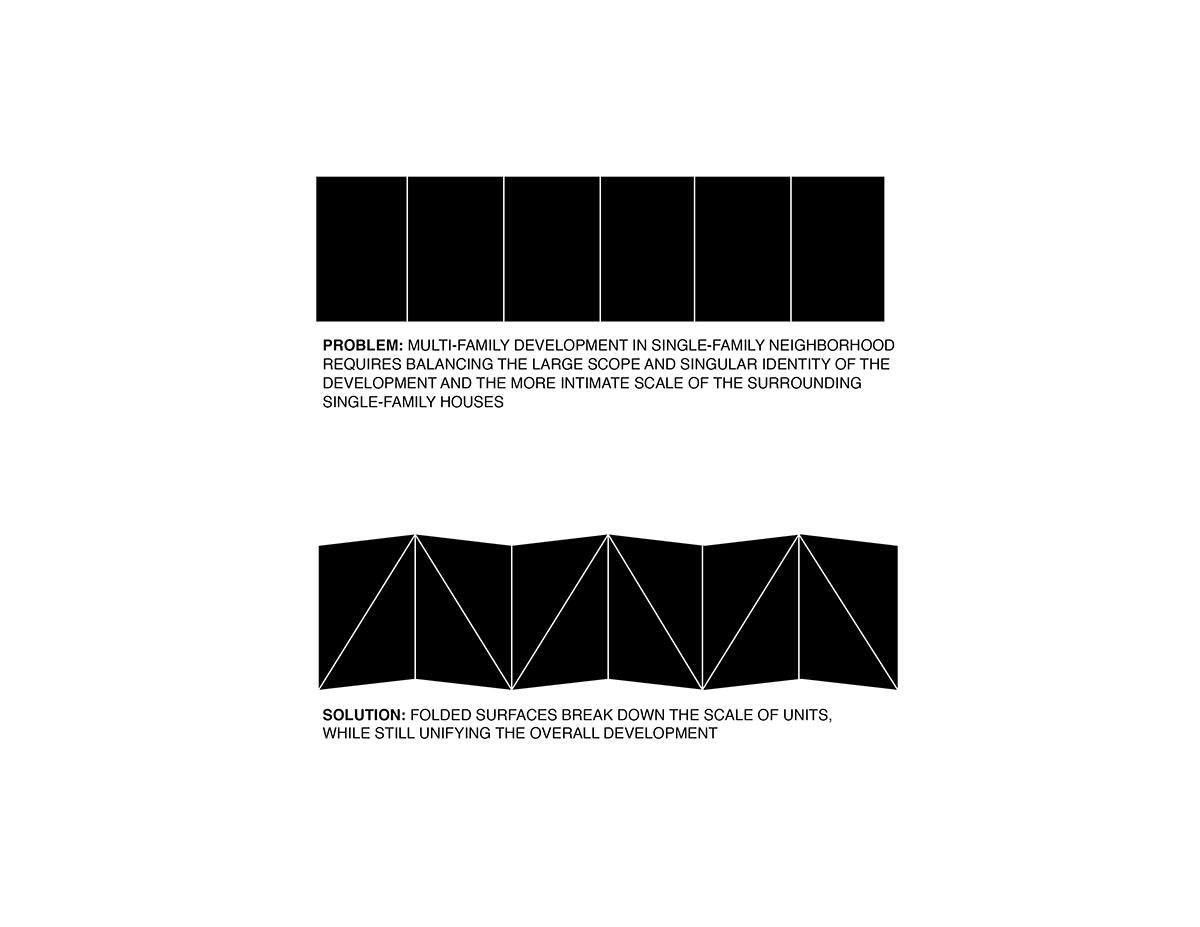
Problem solution diagram
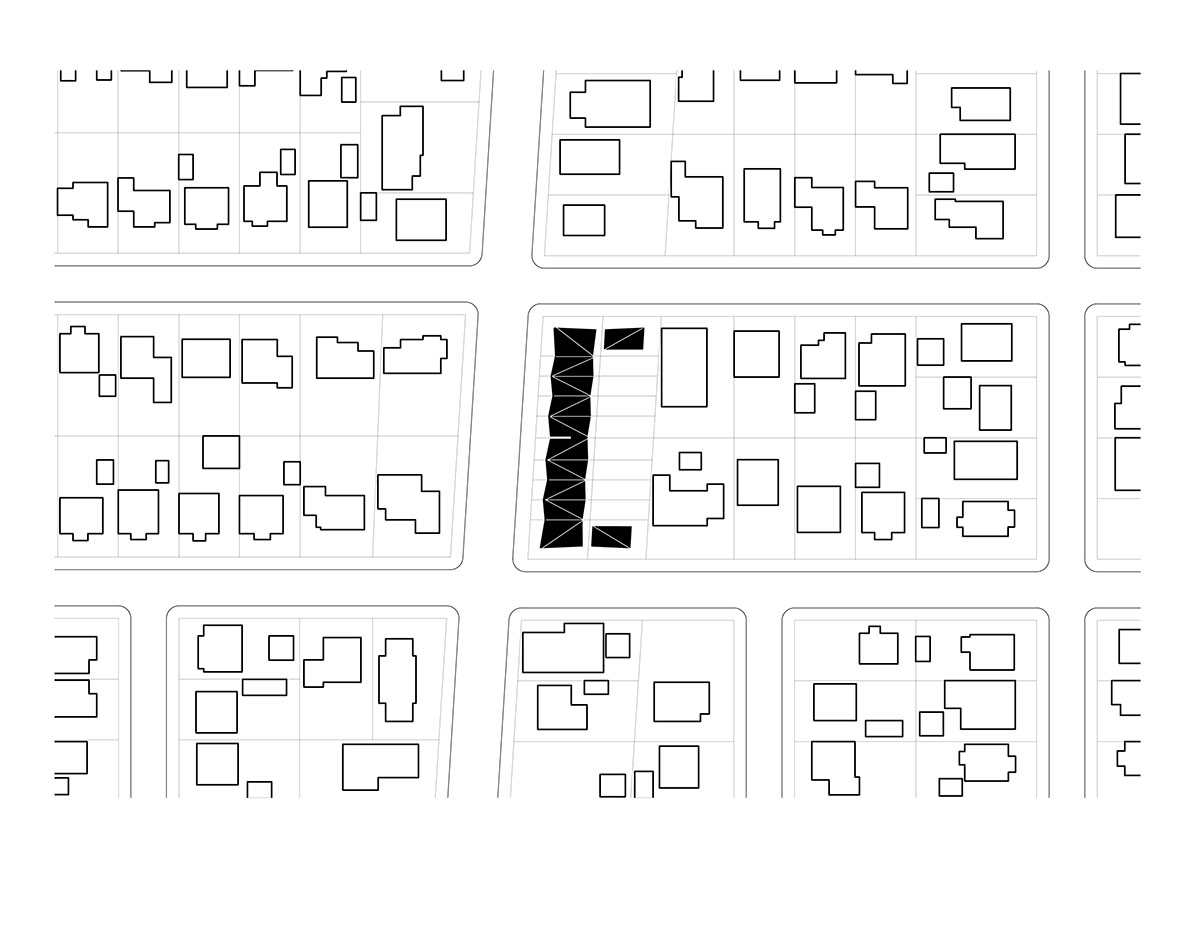
Site map
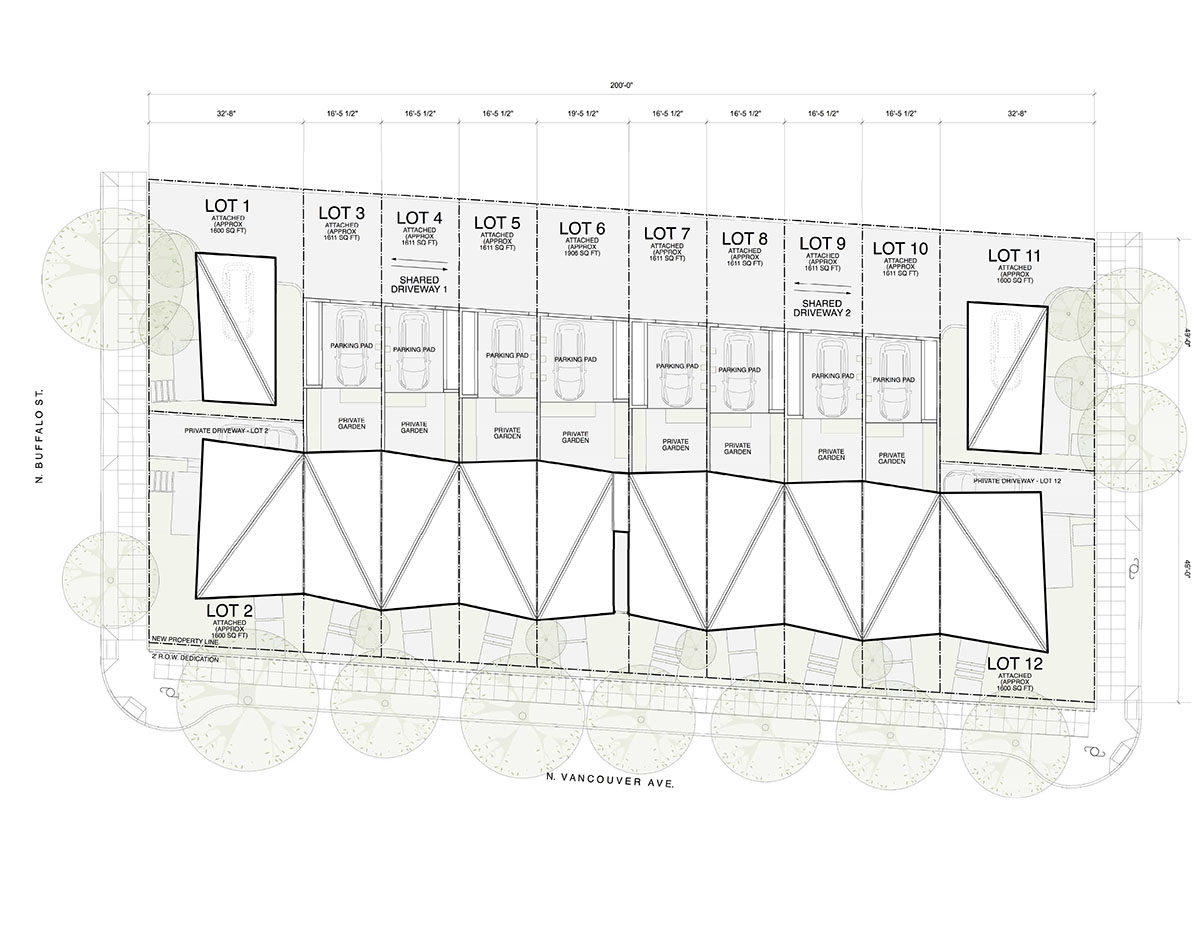
Site plan
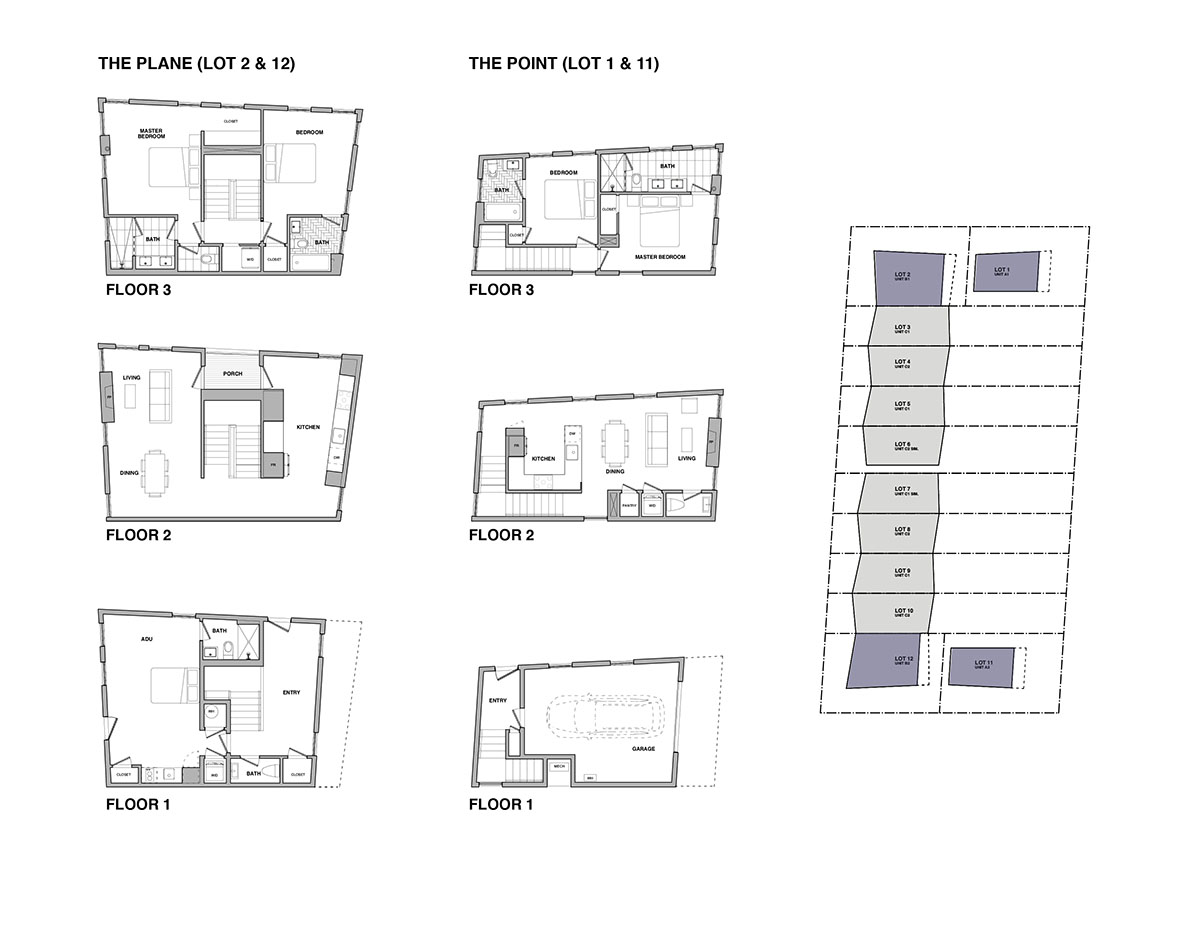
Origami Unit Plans Floors 2&12 1&11
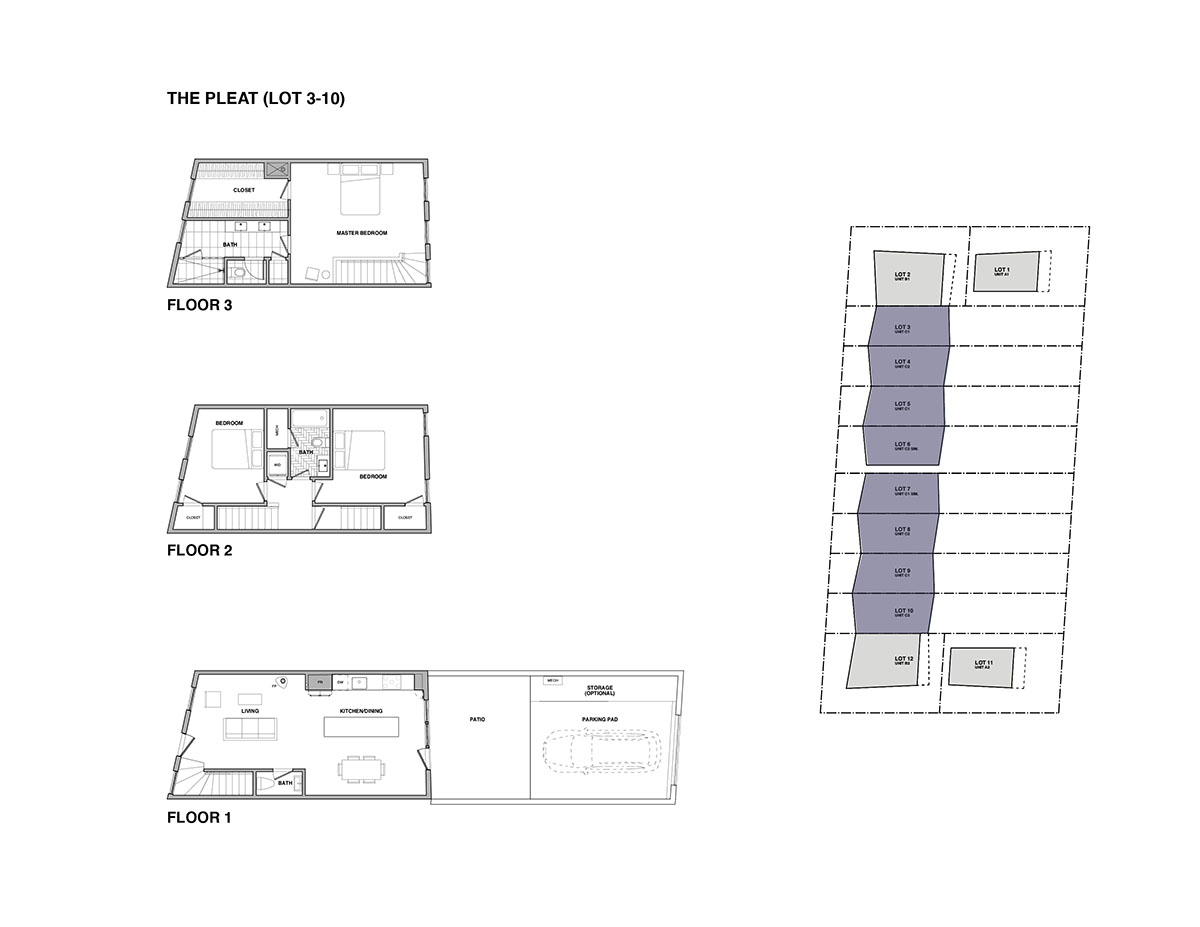
Origami Unit Plans Lot 3-10
Project Facts
Location: 7120 N Vancouver Ave, Portland, OR 97211 USA
Client: Project^
Design Team: Ben Waechter, Principal-in-Charge; Emily Kappes and Alexis Kurland, Project Managers
Project Team: Yorke and Curtis, Contractor; Grummel Engineering, Structural; KPFF, Civi; Lango Hansen, Landscape
Structural System: Concrete Foundation, Wood Frame
Exterior Cladding: Rainscreen: Hardie Fiber Cement board; Concrete Block: Mutual Materials
Windows: VPI quality Windows
Doors: Entrances: Anderson; Sliding doors: VPI Quality Windows
Hardware: Locksets: Schlange
Interior Finishes: Cabinetwork: Euro-American Design; Paint: Miller; Solid surfacing: Caesarstone; Floor and Wall Tile: Regal & Emser
Lighting: Interior Ambient Lighting: Kuzco Lighting; Downlights: RP Lighting
Plumbing: Duravit sinks, bathtubs, toilets and faucets
All images © Jeremy Bittermann unless otherwise stated.
All drawings © Waechter Architecture
> via Waechter Architecture
