Submitted by WA Contents
Kengo Kuma and Associates designs Strasbourg Exhibition Park with wooden vertical elements in France
France Architecture News - Jul 17, 2019 - 00:31 21169 views
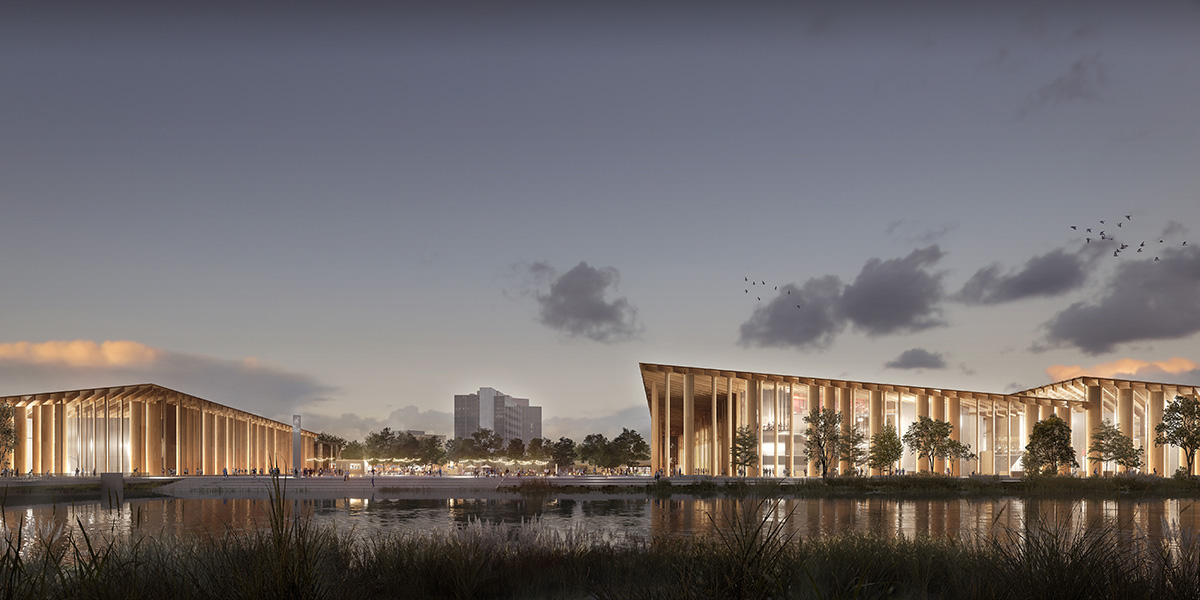
Kengo Kuma and Associates has revealed design details for an exhibition park in Strasbourg, France. The Exhibition Park of Strasbourg, encompassing a total of 50,000 square meters, will be a new icon of the city with its distinguished architectural language, low-rise structures and modest design.
Kengo Kuma & Associates won the first prize for the international competition to design the new Exhibition Park of Strasbourg (France) in 2018 in collaboration with OTE (general engineering), Elioth (facade engineering), Egis Concept (sustainability), Lucigny Talhouet & Associés (quantity surveying), 8’18’’ (lighting design) and l’Autobus Imperial (signage).
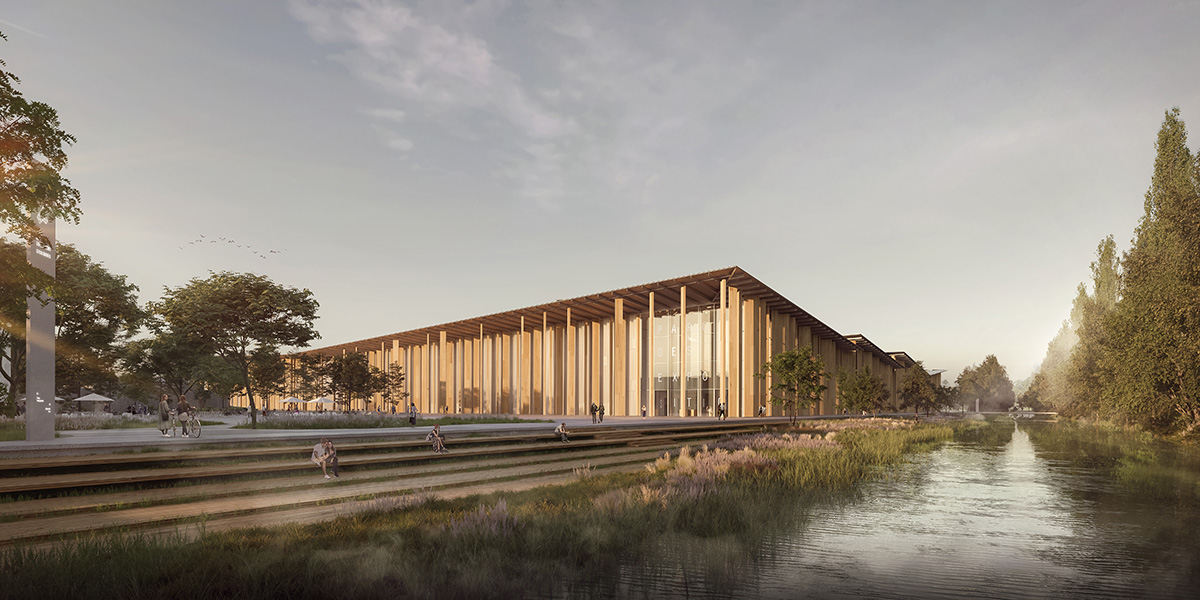
As the project moves forward, the studio revealed more images and design details about the project. The site supervision is expected to start at the end of 2019.
The Exhibition Park of Strasbourg is located in Wacken, Strasbourg, France and the park is comprised of two main volumes, facing with the main canal. Named Edge of the forest, the buildings will be made up of wooden vertical elements, to both filter the light and provide a structural support.
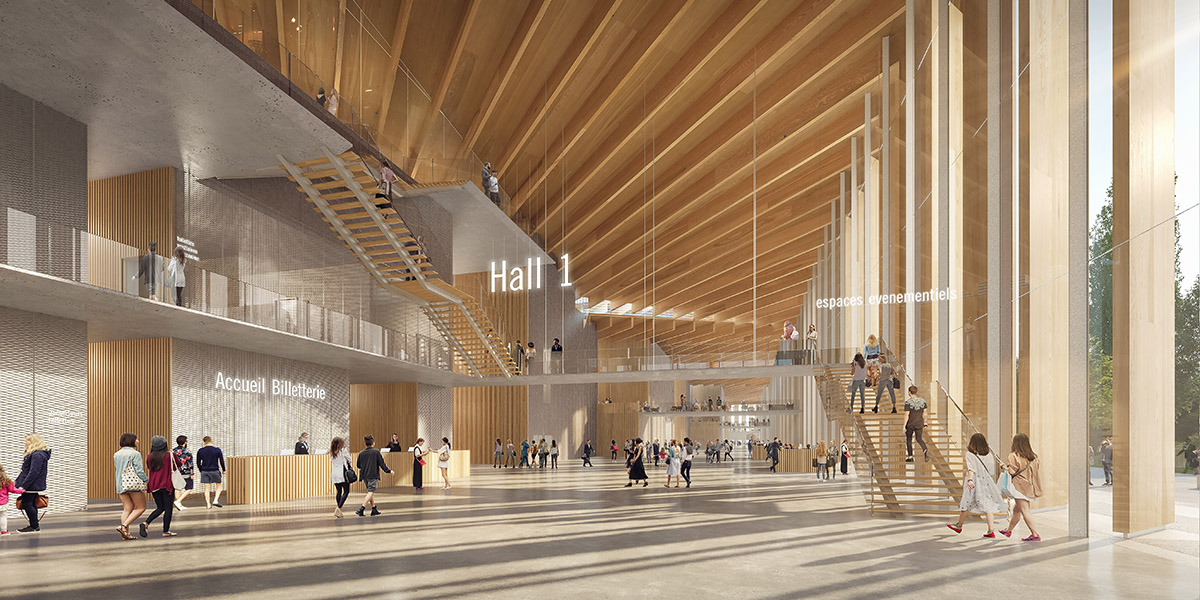
The system supports the expanded and natural ventilated roof covering the Halls and gives to the project a unique and sober identity. Kuma, as commonly applies in his projects, will use a local wood to wrap the buildings.
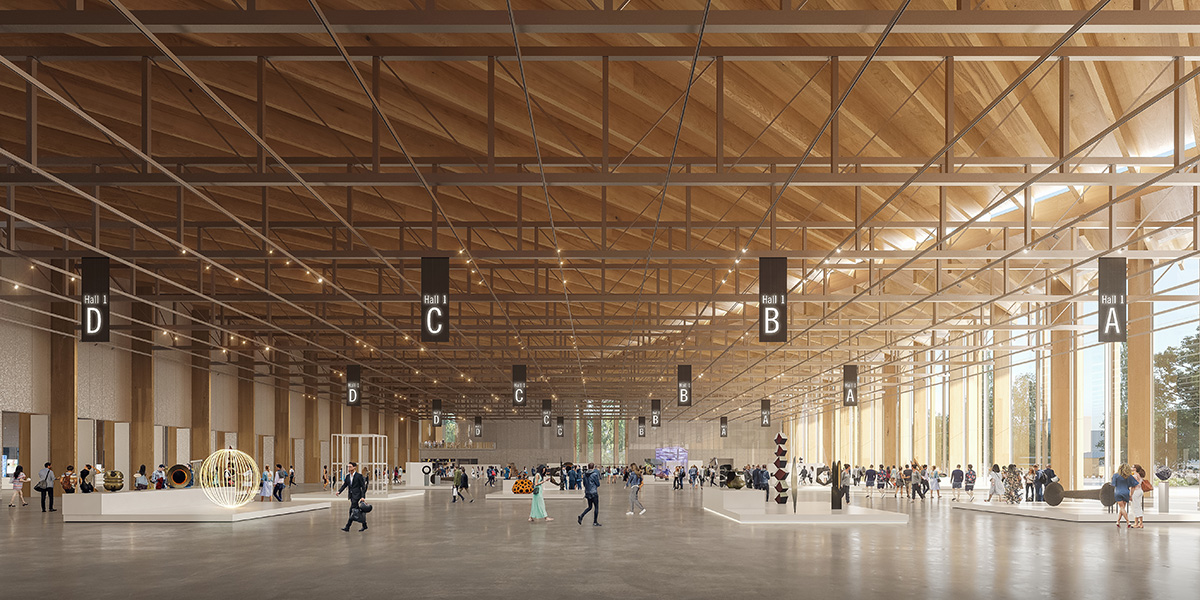
The vertical elements delimit the exhibition halls and their variation of orientation and creates a vibrant sequence along the river. The intention is to link the project with the river and the sky from these big exhibition spaces. The exhibition rooms will cover from 4, 500 to 6,500 square meters.

Image courtesy of Lautre
For the halls, large spans let the firm opt for a hybrid solution in metal for the primary structure and in wood for the secondary structure. The project is designed to provide optimum phasing flexibility in phase completion. Also the shape of the roof will be composed of several slopes bringing natural ventilation and light inside.
This division of the roof reflects the internal functions, and gives a human scale to the vast program. The aim of Kuma's design is to tend to a unique and sober identity that stands out from conventional references for exhibition programs.
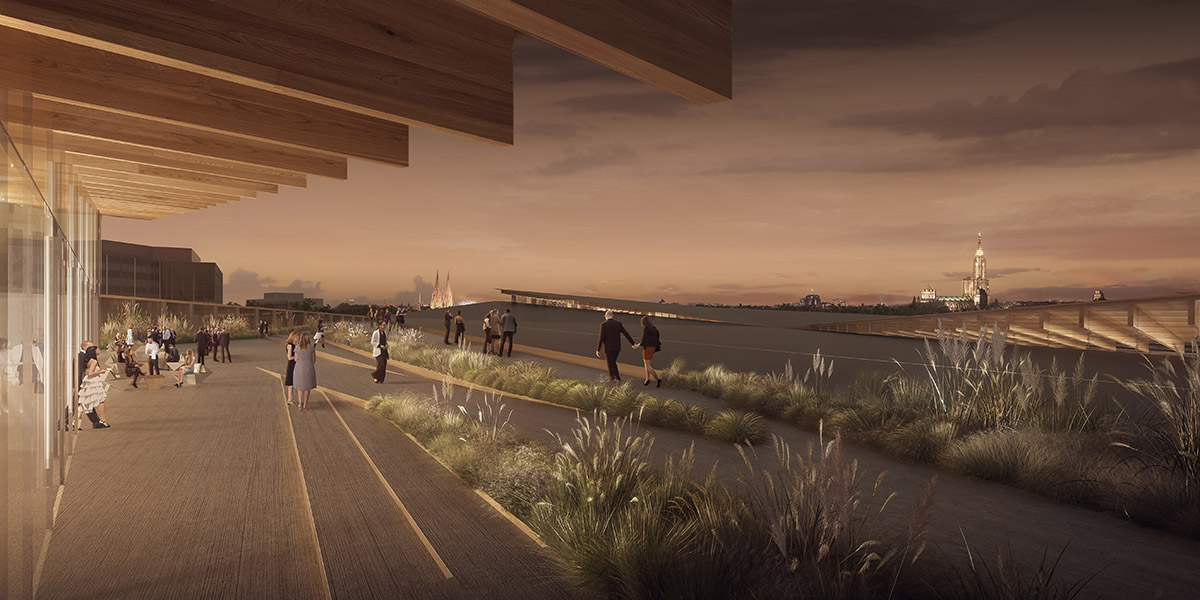
"Our intention is to realize a sober and mastered project, materialized by the use of wood, structural, which constitutes the whole of the project. This structural unity expresses its poetry through the facades of the project," said Kengo Kuma and Associates in a project description.
"Wood construction in Alsace has long been limited to individual houses. Half-timbered houses, built in the 15th-19th centuries and a carpenter's work, has given us a legacy that today constitutes an important cultural part of the region. It combines the intrinsic qualities of wood: stability, architectural balance, anti-seismic flexibility and aesthetic research."
"These wooden frames served as a support for the daub ("Lähme" or "Wickelbodde") mixture of clay, straw, horsehair and water, kneaded and applied by hand and often made by the owner himself ."
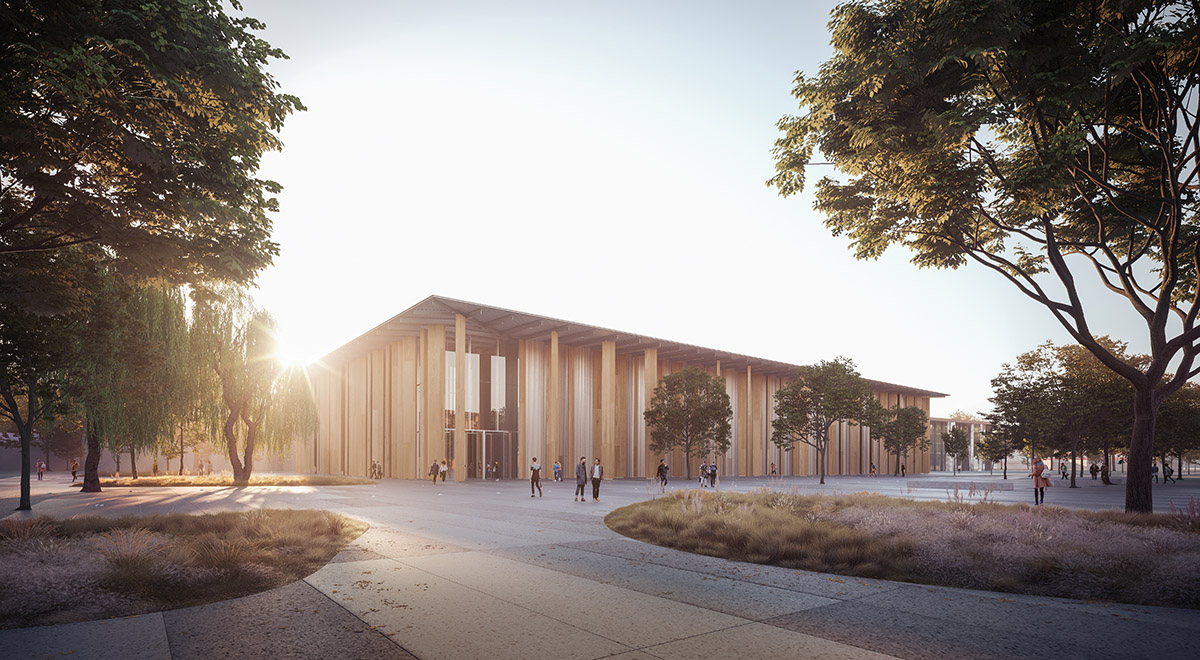
The materials used in the project reflect a desire for sobriety and clarity with the intention of creating a comfortable and sensitive atmosphere. They are implemented for their intrinsic qualities: texture, solidity, brightness, acoustics.
The team aims to create acoustical façades with perforated wood or expanded metal, ultra-resistant mineral flooring and glass railings form a neutral setting, a showcase of light and mobility. This frugality helps improve the visibility of the Parc des Expositions and reinforces its identity while leaving room for content.
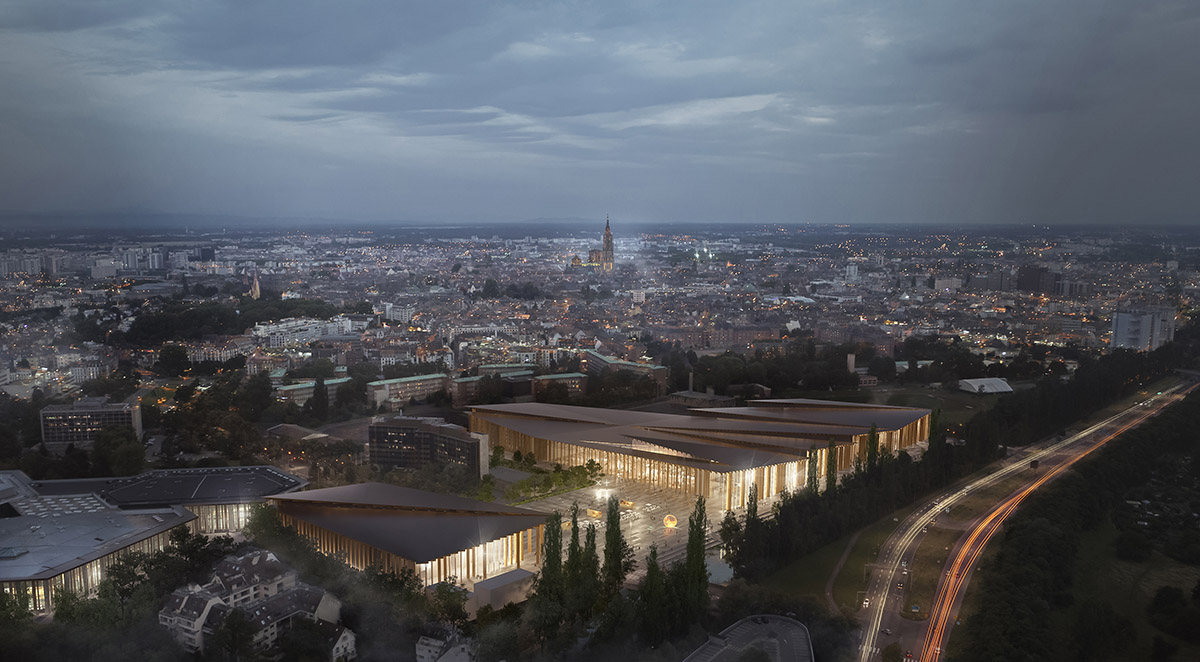
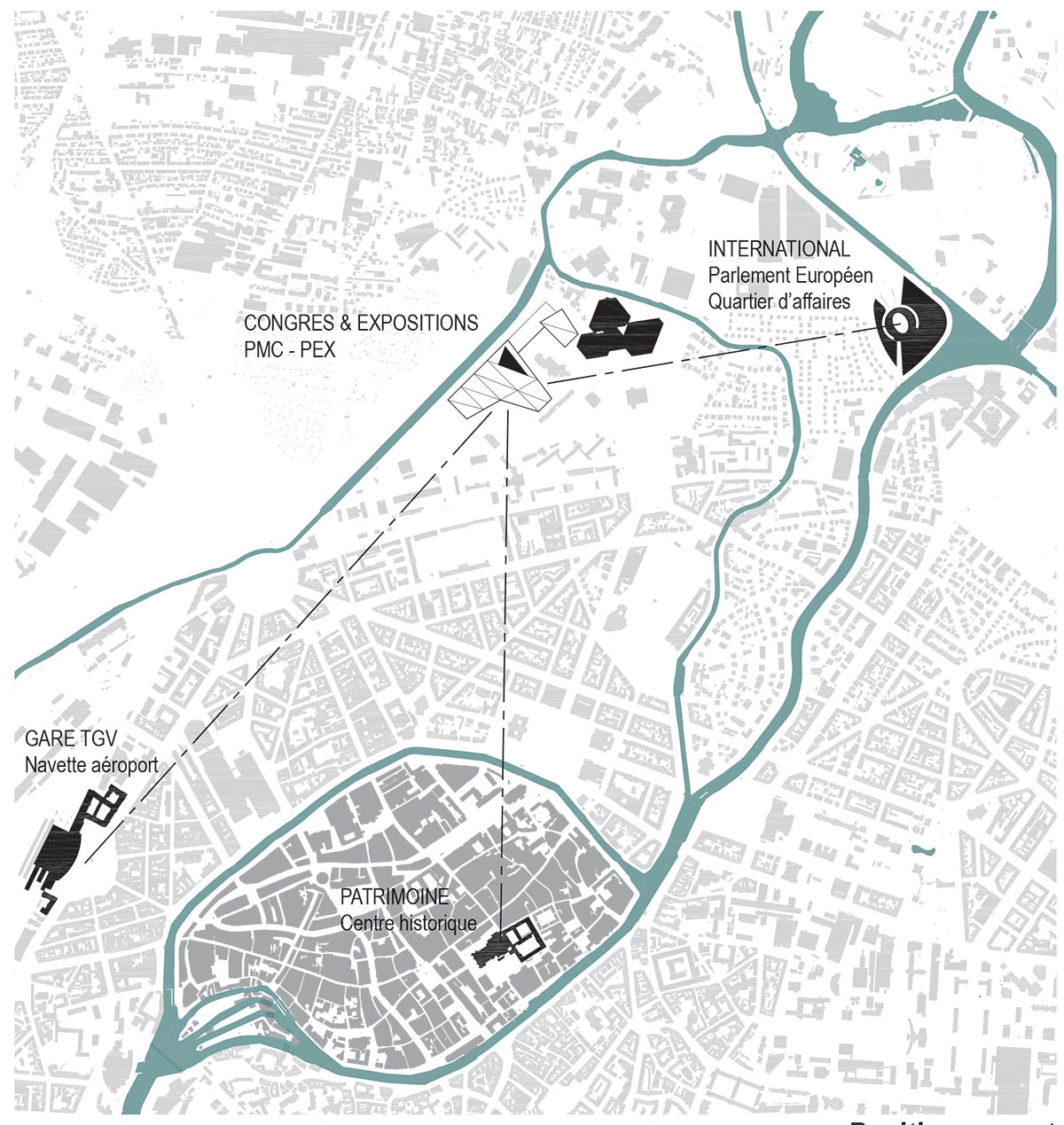
Situation plan
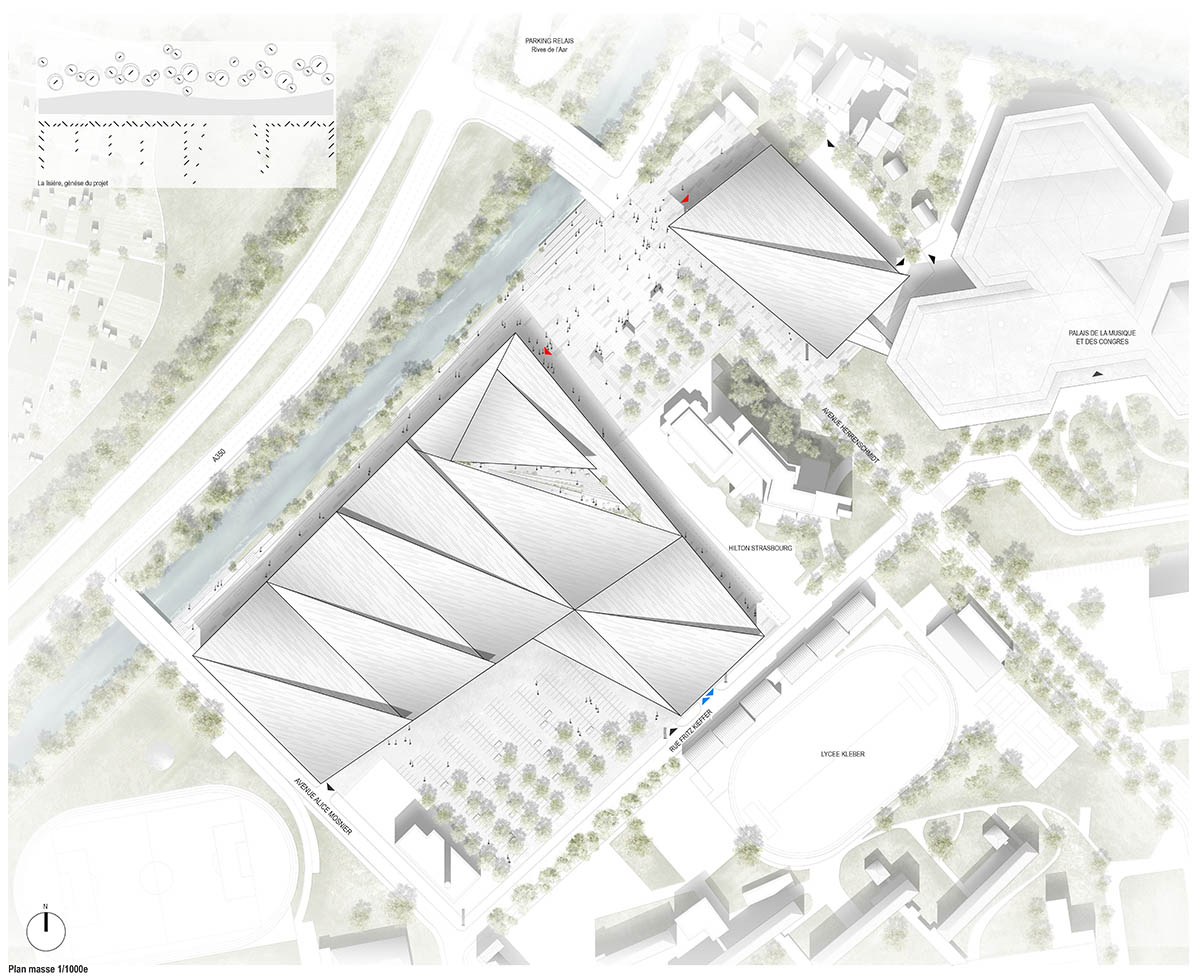
Masterplan
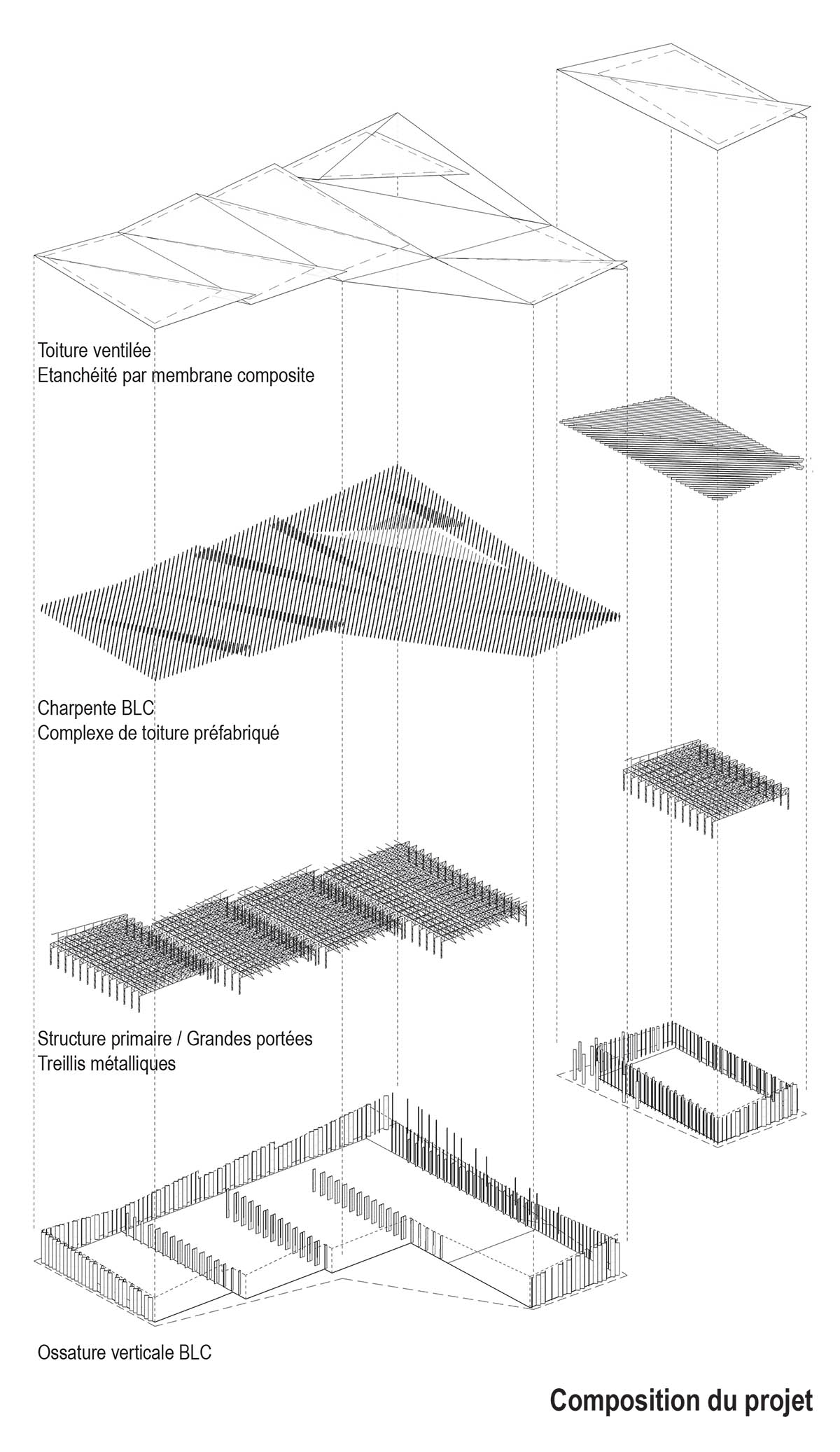
Project composition diagram
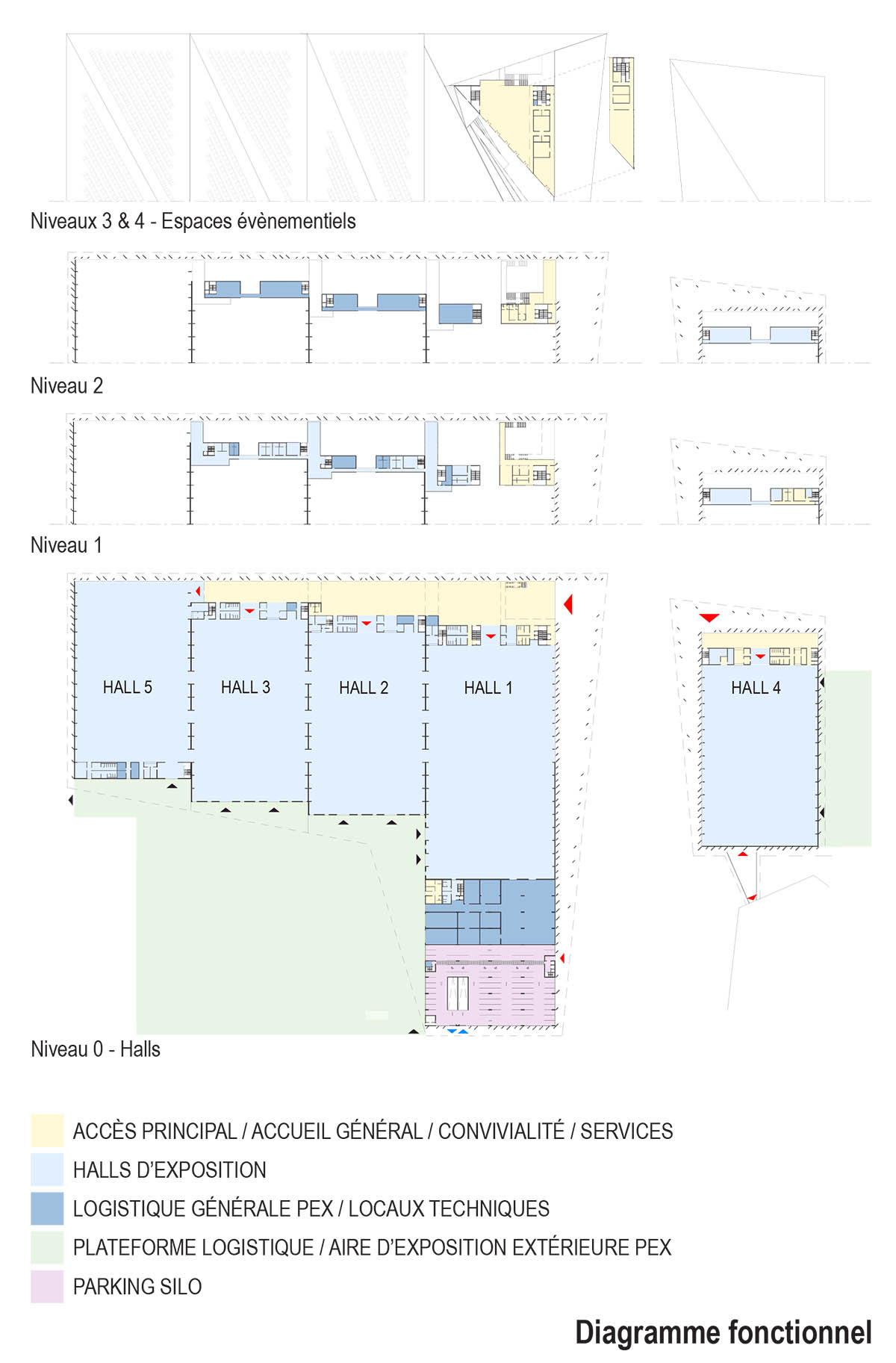
Functional diagram
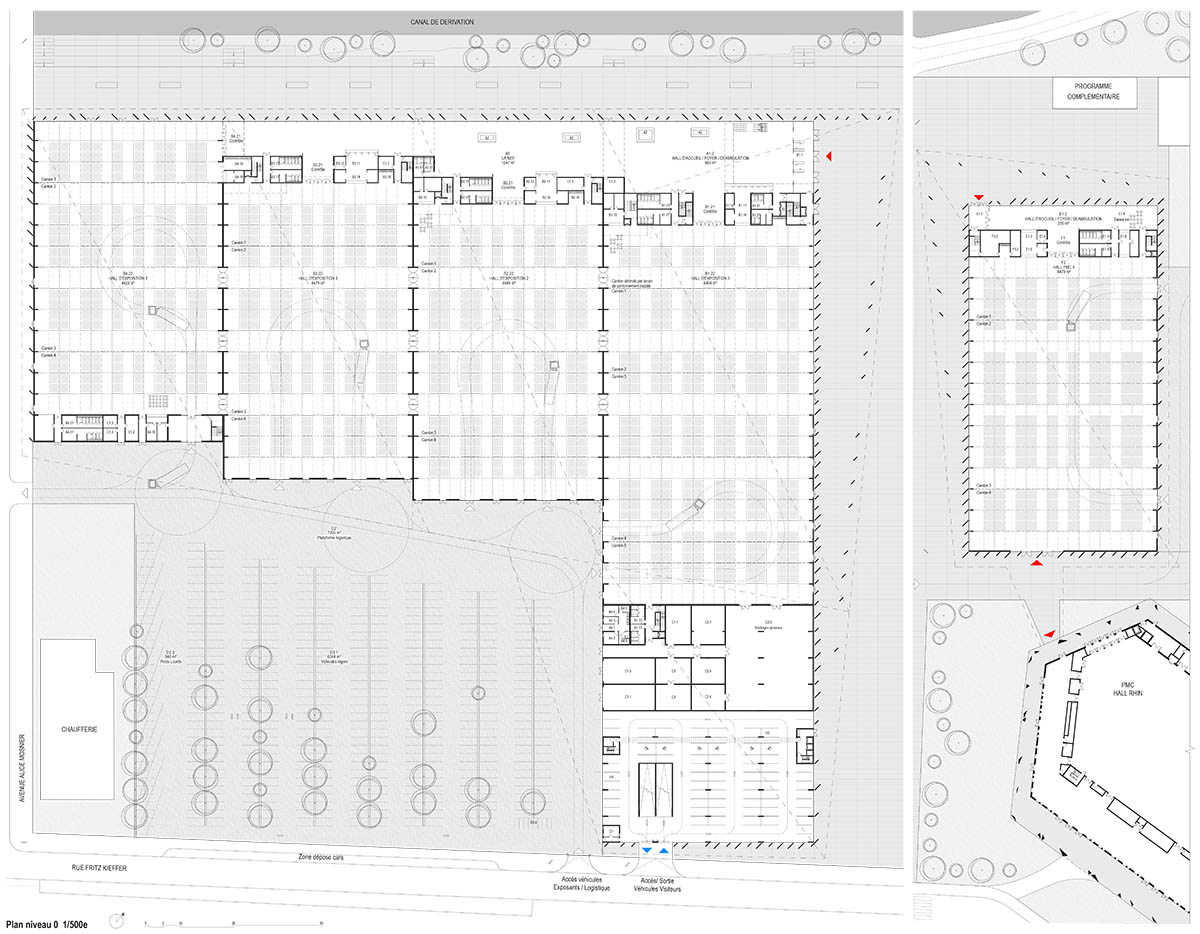
Ground floor plan

Frame composition diagram
Project facts
Project title: Exhibition center of Strasbourg
Schedule: On going 2018 – 2021
Start of construction: end of 2019
Site: Wacken, Strasbourg, France
Client: Eurometropole de Strasbourg, SERS (Maitrise d’ouvrage déléguée)
Program: Exhibition center
Total Floor Area /Surface programme: 50 000m2
Site area / Surface site: 27 000m2
Team credits:
Architect: Kengo Kuma & Associates
Partner Architect: Matthieu Wotling
Project manager: Charlotte Brussieux
Team: Nicolas Cazali, Marika Maione, Alicja Kubicka, Jean-Charles Canas, Sébastien Lafrésière
General Engineering: OTE
Facade engineering: Elioth
Sustainability: Egis Concept
Lighting design: 8’18’’
Quantity Surveyor: Lucigny Talhouet & Associés
Signage: l’Autobus Imperial
All images © Lunance unless otherwise stated.
All drawings © Kengo Kuma and Associates